New Homes » Kansai » Osaka prefecture » Sakai city west district
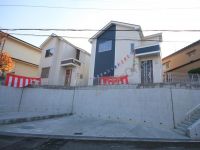 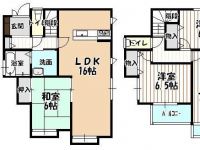
| | Sakai, Osaka, Nishi-ku, 大阪府堺市西区 |
| JR Hanwa Line "Tsukuno" 12 minutes Horiagemidori cho 2 ChoAyumi 1 minute bus JR阪和線「津久野」バス12分堀上緑町2丁歩1分 |
| To guests looking for new homes in the spacious grounds to customers who have been made to care about earthquake 耐震など気になされているお客様へゆったりした敷地での新築住宅をお探しのお客様へ |
| ■ It is a strong house in the earthquake in the IDS-V type method ■ Residential we are getting the highest grade in the performance evaluation report ■ It is also parking Easy because located on the front road 8m ■ Your child is also safe because there large park near ■ It is a short walk to Hiraoka elementary school ■IDS-V型工法で地震に強いお家です■性能評価書において最高等級を取得している住宅です■前面道路8mありますから駐車もらくらくですね■おおきな公園が近くにありますのでお子さんも安心です■平岡小学校まで徒歩スグですね |
Features pickup 特徴ピックアップ | | Design house performance with evaluation / Pre-ground survey / Parking two Allowed / Immediate Available / System kitchen / Bathroom Dryer / All room storage / A quiet residential area / LDK15 tatami mats or more / Or more before road 6m / Japanese-style room / Washbasin with shower / Face-to-face kitchen / Toilet 2 places / Bathroom 1 tsubo or more / 2-story / Double-glazing / Warm water washing toilet seat / The window in the bathroom / TV monitor interphone / High-function toilet / Leafy residential area / Ventilation good / Water filter 設計住宅性能評価付 /地盤調査済 /駐車2台可 /即入居可 /システムキッチン /浴室乾燥機 /全居室収納 /閑静な住宅地 /LDK15畳以上 /前道6m以上 /和室 /シャワー付洗面台 /対面式キッチン /トイレ2ヶ所 /浴室1坪以上 /2階建 /複層ガラス /温水洗浄便座 /浴室に窓 /TVモニタ付インターホン /高機能トイレ /緑豊かな住宅地 /通風良好 /浄水器 | Price 価格 | | 27,800,000 yen 2780万円 | Floor plan 間取り | | 4LDK 4LDK | Units sold 販売戸数 | | 1 units 1戸 | Total units 総戸数 | | 1 units 1戸 | Land area 土地面積 | | 145.93 sq m (44.14 tsubo) (Registration) 145.93m2(44.14坪)(登記) | Building area 建物面積 | | 97.71 sq m (29.55 tsubo) (Registration) 97.71m2(29.55坪)(登記) | Driveway burden-road 私道負担・道路 | | Nothing, Northeast 8m width 無、北東8m幅 | Completion date 完成時期(築年月) | | November 2013 2013年11月 | Address 住所 | | Sakai, Osaka, Nishi-ku, Horiagemidori cho 2 大阪府堺市西区堀上緑町2 | Traffic 交通 | | JR Hanwa Line "Tsukuno" 12 minutes Horiagemidori cho 2 ChoAyumi 1 minute bus
Senboku high-speed rail "deep" walk 22 minutes
JR Hanwa Line "Feng" walk 28 minutes JR阪和線「津久野」バス12分堀上緑町2丁歩1分
泉北高速鉄道「深井」歩22分
JR阪和線「鳳」歩28分
| Related links 関連リンク | | [Related Sites of this company] 【この会社の関連サイト】 | Person in charge 担当者より | | Rep Hiramatsu 担当者平松 | Contact お問い合せ先 | | ERA (stock) ZERO-ONETEL: 0800-602-5284 [Toll free] mobile phone ・ Also available from PHS
Caller ID is not notified
Please contact the "saw SUUMO (Sumo)"
If it does not lead, If the real estate company ERA(株)ZERO-ONETEL:0800-602-5284【通話料無料】携帯電話・PHSからもご利用いただけます
発信者番号は通知されません
「SUUMO(スーモ)を見た」と問い合わせください
つながらない方、不動産会社の方は
| Building coverage, floor area ratio 建ぺい率・容積率 | | 40% ・ 80% 40%・80% | Time residents 入居時期 | | Immediate available 即入居可 | Land of the right form 土地の権利形態 | | Ownership 所有権 | Structure and method of construction 構造・工法 | | Wooden 2-story (framing method) 木造2階建(軸組工法) | Use district 用途地域 | | One low-rise 1種低層 | Other limitations その他制限事項 | | Quasi-fire zones 準防火地域 | Overview and notices その他概要・特記事項 | | Contact: Hiramatsu, Facilities: Public Water Supply, This sewage, City gas, Building confirmation number: 113-6110-00129, Parking: car space 担当者:平松、設備:公営水道、本下水、都市ガス、建築確認番号:113-6110-00129、駐車場:カースペース | Company profile 会社概要 | | <Mediation> governor of Osaka Prefecture (1) No. 055149 ERA (stock) ZERO-ONEyubinbango593-8327 Sakai, Osaka, Nishi-ku, Otorinaka cho 3-83-2 <仲介>大阪府知事(1)第055149号ERA(株)ZERO-ONE〒593-8327 大阪府堺市西区鳳中町3-83-2 |
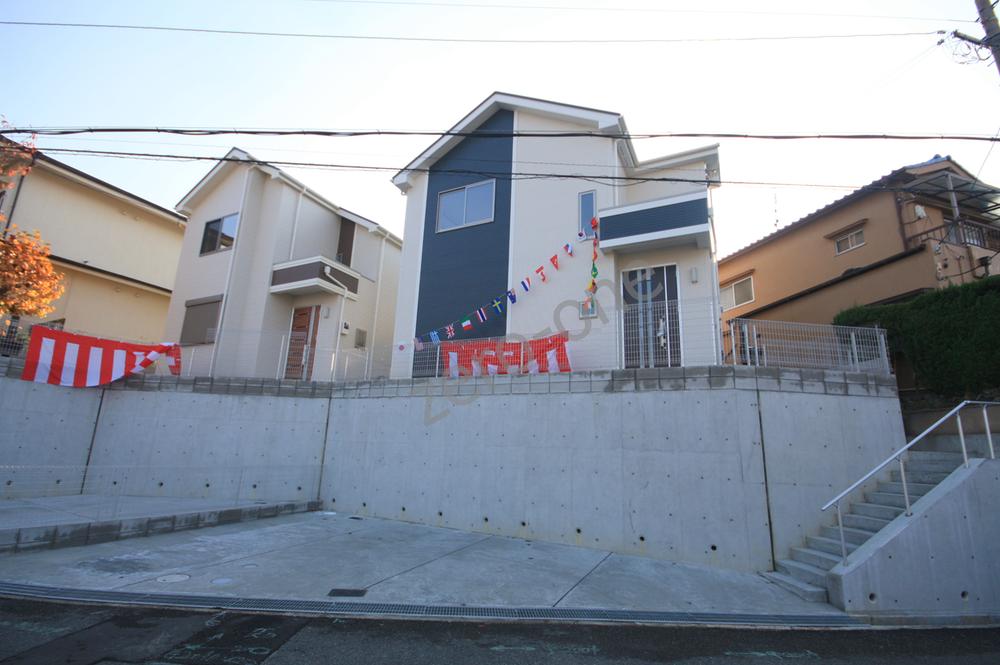 Local appearance photo
現地外観写真
Floor plan間取り図 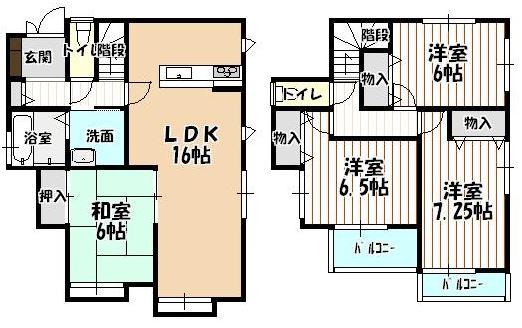 27,800,000 yen, 4LDK, Land area 145.93 sq m , Building area 97.71 sq m
2780万円、4LDK、土地面積145.93m2、建物面積97.71m2
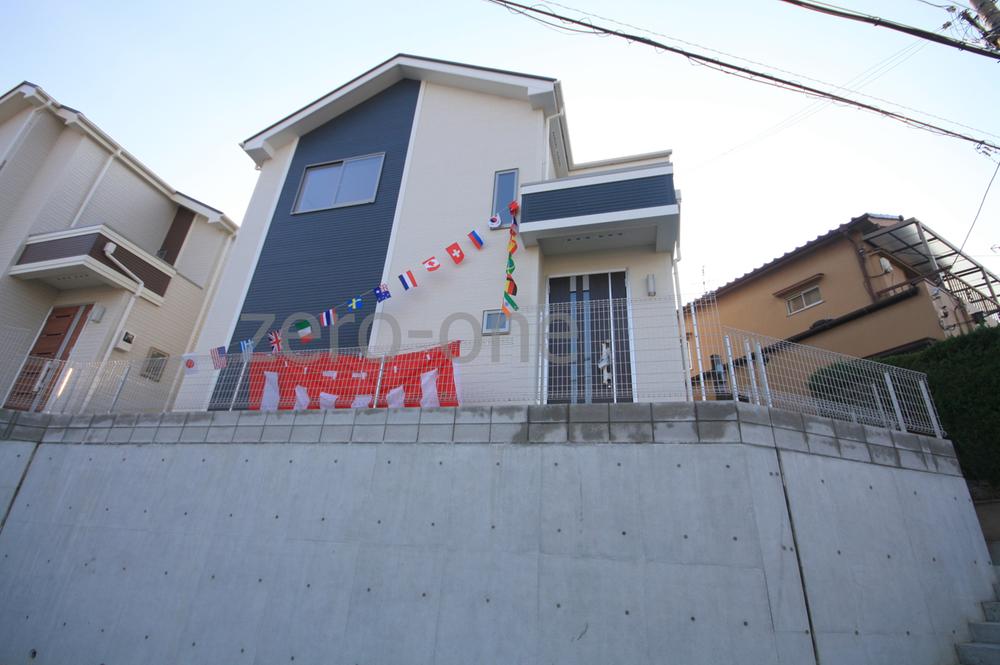 Local appearance photo
現地外観写真
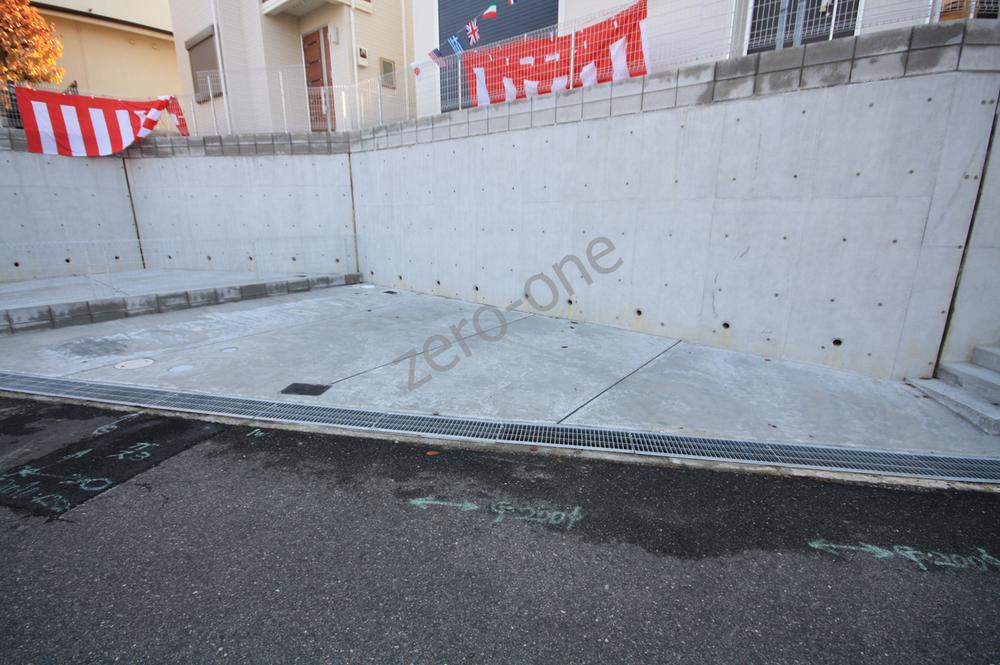 Local appearance photo
現地外観写真
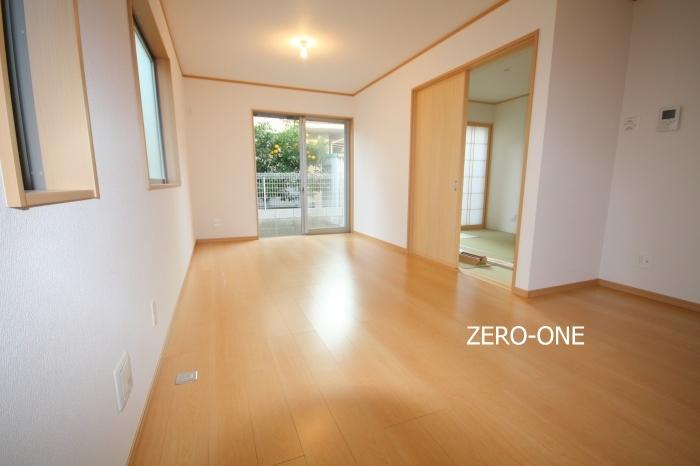 Living
リビング
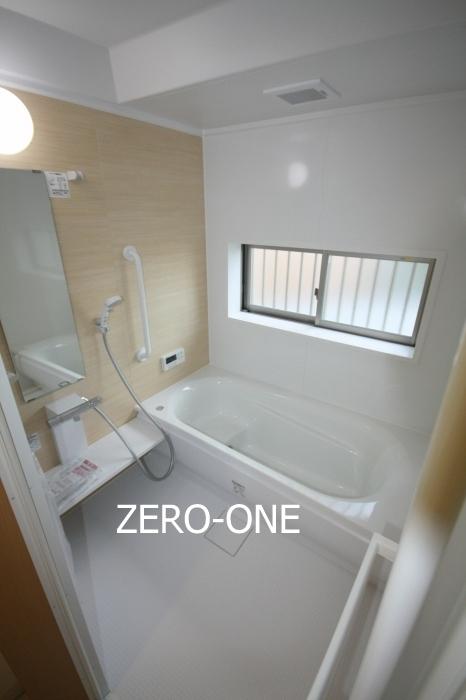 Bathroom
浴室
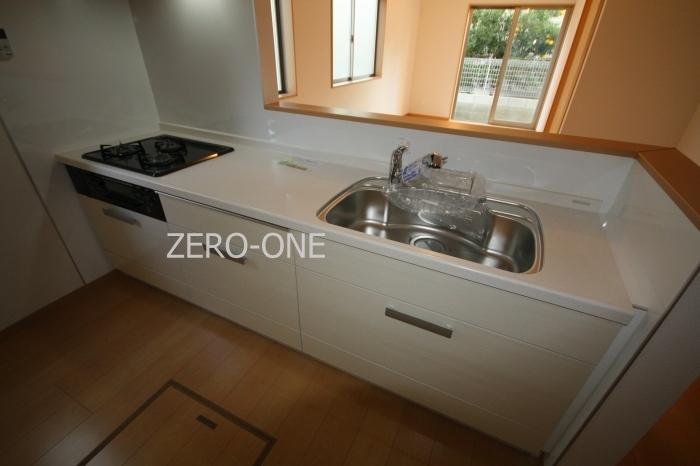 Kitchen
キッチン
Non-living roomリビング以外の居室 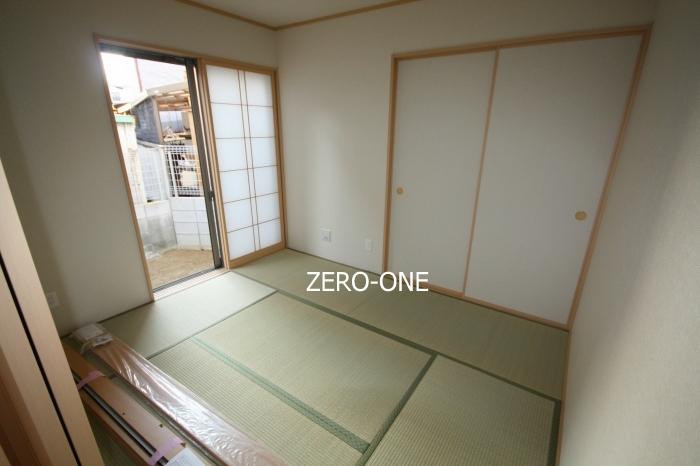 1st floor Japanese-style room
1階 和室
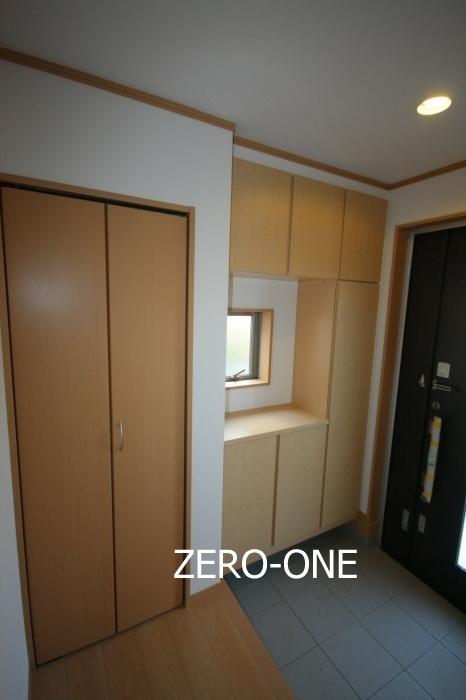 Entrance
玄関
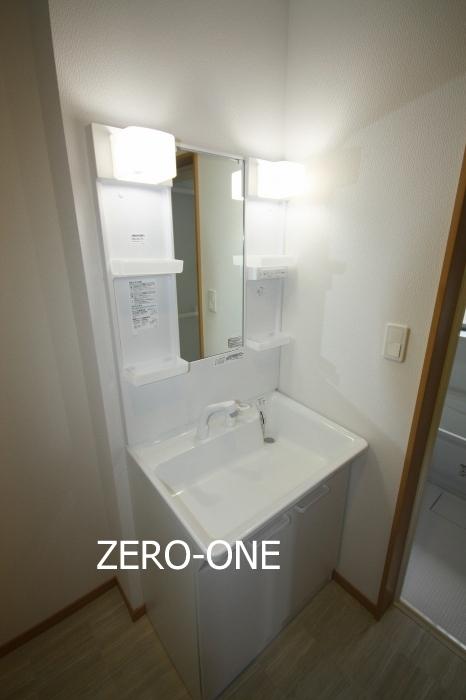 Wash basin, toilet
洗面台・洗面所
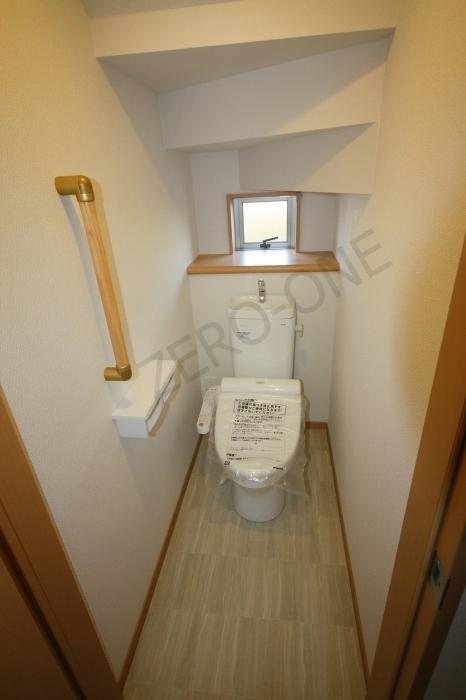 Toilet
トイレ
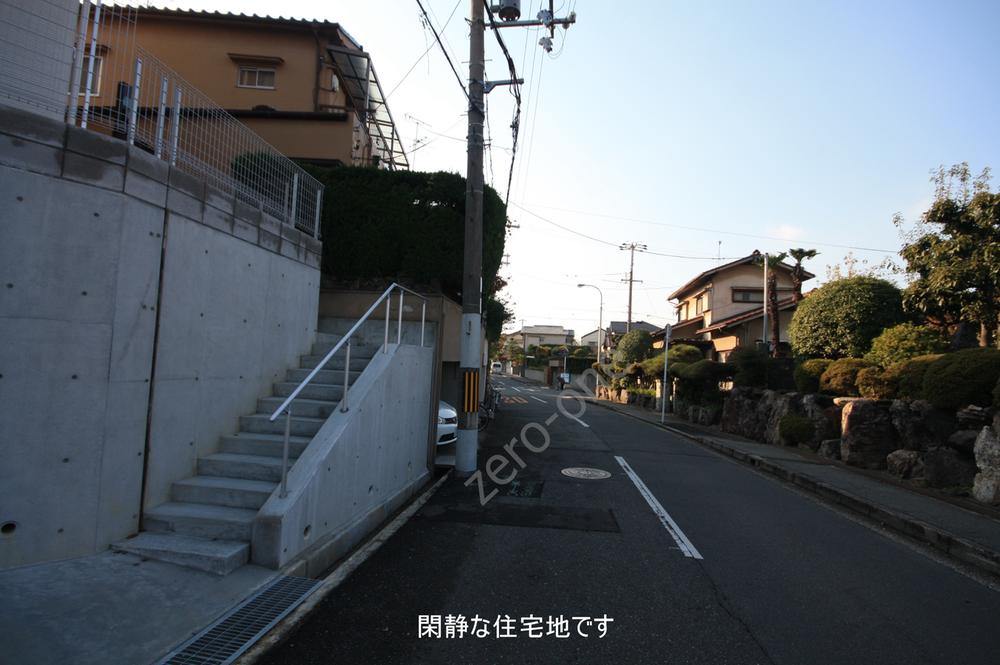 Local photos, including front road
前面道路含む現地写真
Same specifications photos (Other introspection)同仕様写真(その他内観) 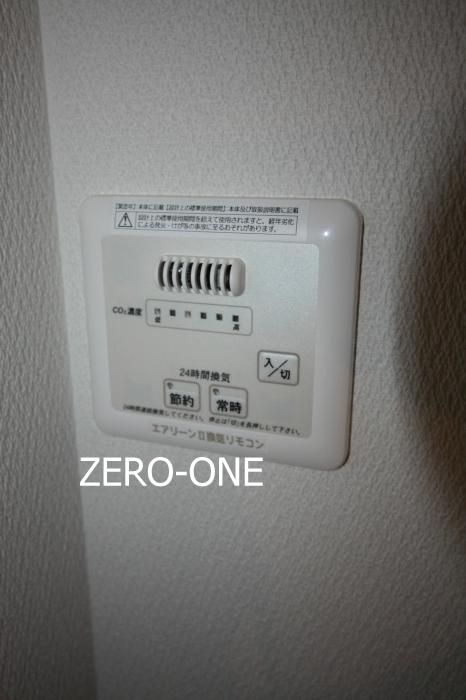 Earin Remote controller
エアリーン リモコン
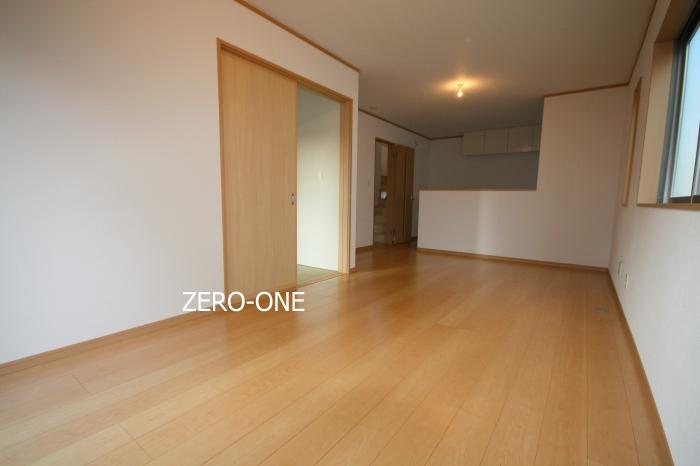 Living
リビング
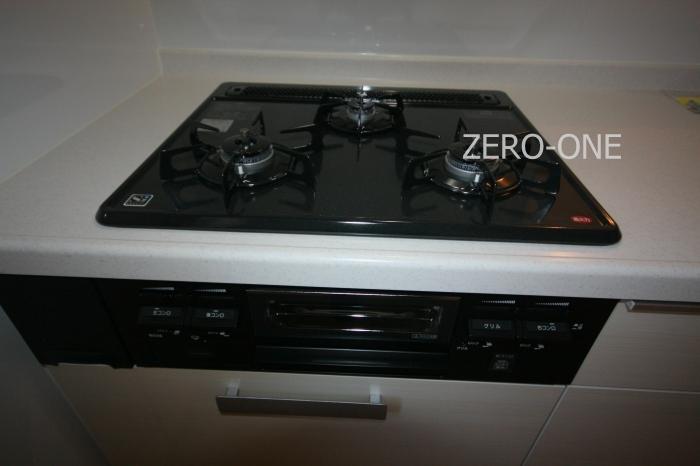 Kitchen
キッチン
Non-living roomリビング以外の居室 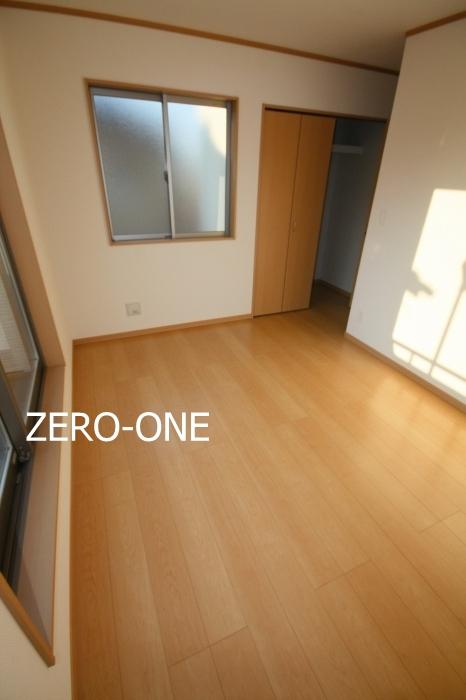 Second floor Western style room
2階 洋室
Toiletトイレ 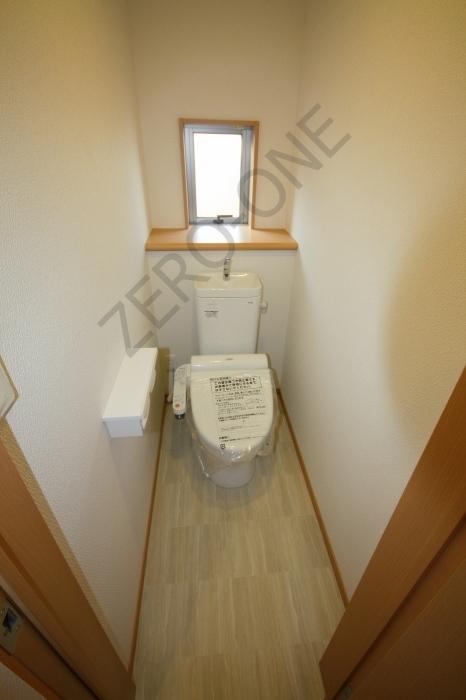 Second floor toilet
2階 トイレ
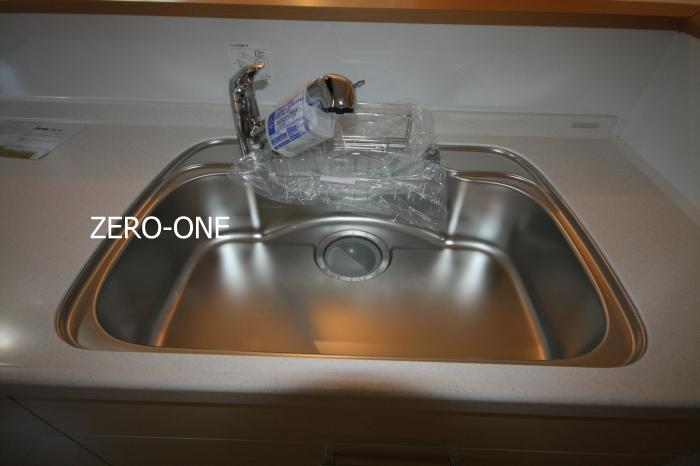 Kitchen
キッチン
Non-living roomリビング以外の居室 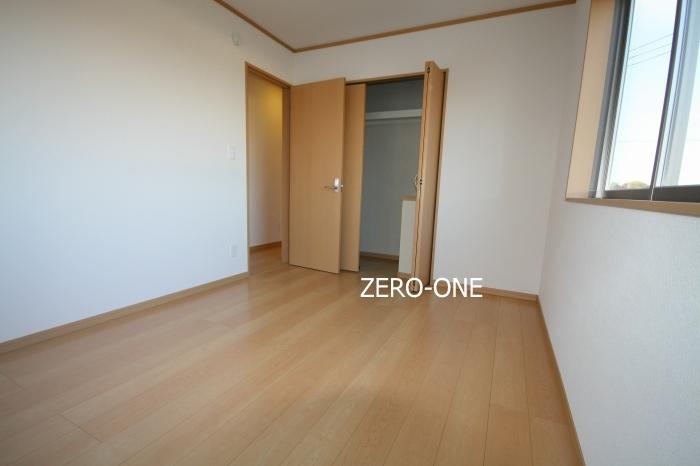 Second floor Western style room
2階 洋室
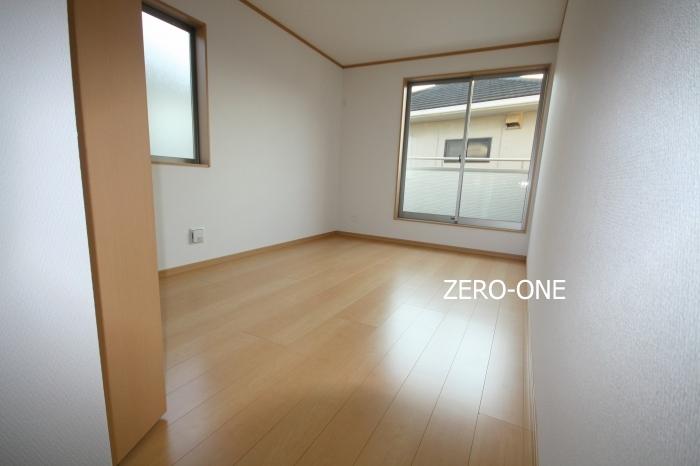 Second floor Western style room
2階 洋室
Location
|





















