2014February
52,800,000 yen, 3LDK, 102.88 sq m
New Homes » Kansai » Osaka prefecture » Sakai city west district
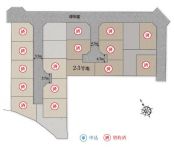 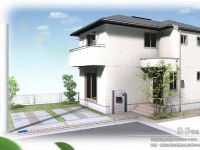
| | Sakai, Osaka, Nishi-ku, 大阪府堺市西区 |
| JR Hanwa Line "Uenoshiba" walk 4 minutes JR阪和線「上野芝」歩4分 |
| Including the walk-in closet, Offer a storage capacity rich affluent residence. Bright and wide 19.75 Pledge of living facing the south ・ dining ・ kitchen. (2-3 No. land) ウォークインクローゼットをはじめ、収納力豊富なゆとりある住まいをご用意。南面に面した明るくワイドな19.75帖のリビング・ダイニング・キッチン。(2-3号地) |
Local guide map 現地案内図 | | Local guide map 現地案内図 | Property name 物件名 | | Gee Tarnovo Square Uenoshiba 4-chome II (condominiums) [Daiwa House] ジーヴォスクエア上野芝4丁II (分譲住宅)【ダイワハウス】 | Price 価格 | | 52,800,000 yen 5280万円 | Floor plan 間取り | | 3LDK 3LDK | Units sold 販売戸数 | | 1 units 1戸 | Total units 総戸数 | | 21 units 21戸 | Land area 土地面積 | | 139.67 sq m 139.67m2 | Building area 建物面積 | | 102.88 sq m 102.88m2 | Completion date 完成時期(築年月) | | February 2014 late schedule 2014年2月下旬予定 | Address 住所 | | Sakai, Osaka, Nishi-ku, Uenoshiba cho 4-chome 549 No. 16 大阪府堺市西区上野芝町4丁549番16 | Traffic 交通 | | JR Hanwa Line "Uenoshiba" walk 4 minutes JR阪和線「上野芝」歩4分
| Related links 関連リンク | | [Related Sites of this company] 【この会社の関連サイト】 | Person in charge 担当者より | | Rep Takahiro Ota 担当者太田貴博 | Contact お問い合せ先 | | Daiwa House Industry Head Office Housing Division TEL: 0120-223-301 [Toll free] Please contact the "saw SUUMO (Sumo)" 大和ハウス工業 本店住宅事業部TEL:0120-223-301【通話料無料】「SUUMO(スーモ)を見た」と問い合わせください | Expenses 諸費用 | | Other expenses: - その他諸費用:- | Building coverage, floor area ratio 建ぺい率・容積率 | | 40% ・ 80% 40%・80% | Time residents 入居時期 | | February 2014 late schedule 2014年2月下旬予定 | Land of the right form 土地の権利形態 | | Ownership 所有権 | Structure and method of construction 構造・工法 | | Light-gauge steel 2-story (1 units) 軽量鉄骨2階建(1戸) | Use district 用途地域 | | One low-rise 1種低層 | Land category 地目 | | Residential land 宅地 | Overview and notices その他概要・特記事項 | | Contact: Takahiro Ota, Building confirmation number: H25 confirmation Ken'nishi Hyo奈 No. 00306 担当者:太田貴博、建築確認番号:H25確認建西評奈00306号 | Company profile 会社概要 | | [Advertiser] <Seller> Minister of Land, Infrastructure and Transport (14) No. 245 (company) Osaka realty business Association (Company) Real Estate Association Daiwa House Industry Co., Ltd. Yubinbango530-8241 Osaka Umeda 3-chome No. 3 No. 5 [Seller] Daiwa House Industry Co., Ltd. [Sale] Seller 【広告主】<売主>国土交通大臣(14)第245号(社)大阪府宅地建物取引業協会会員(社)不動産協会会員大和ハウス工業株式会社〒530-8241 大阪府大阪市梅田3丁目3番5号【売主】大和ハウス工業株式会社【販売】売主 |
Compartment figure区画図 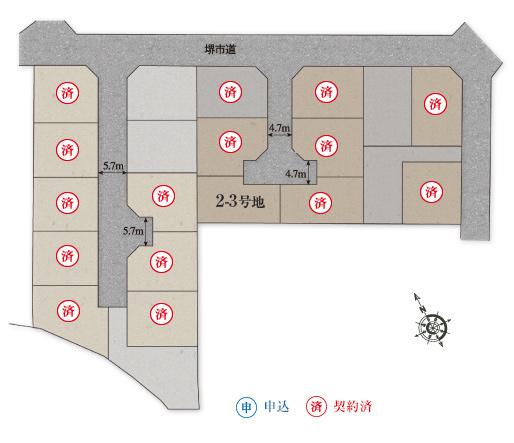 Price - ※ Compartment Figure
価格 - ※区画図
Rendering (appearance)完成予想図(外観) ![Rendering (appearance). [2-3 No. land] [Rendering] ※ Rendering and the outer structure because it drew on the basis of the drawings ・ For planting, There is the actual and somewhat different.](/images/osaka/sakaishinishi/3a1aba0006.jpg) [2-3 No. land] [Rendering] ※ Rendering and the outer structure because it drew on the basis of the drawings ・ For planting, There is the actual and somewhat different.
【2-3号地】[完成予想図]※図面に基づいて描いているので完成予想図及び外構・植栽については、実際とは多少異なる場合あります。
Floor plan間取り図 ![Floor plan. [2-3 No. land] So we have drawn on the basis of the Plan view] drawings, Plan and the outer structure ・ Planting, such as might actually differ slightly from.](/images/osaka/sakaishinishi/3a1aba0007.jpg) [2-3 No. land] So we have drawn on the basis of the Plan view] drawings, Plan and the outer structure ・ Planting, such as might actually differ slightly from.
【2-3号地】[プラン図] 図面を基に描いておりますので、プラン及び外構・植栽などは実際と多少異なる場合があります。
Local guide map現地案内図 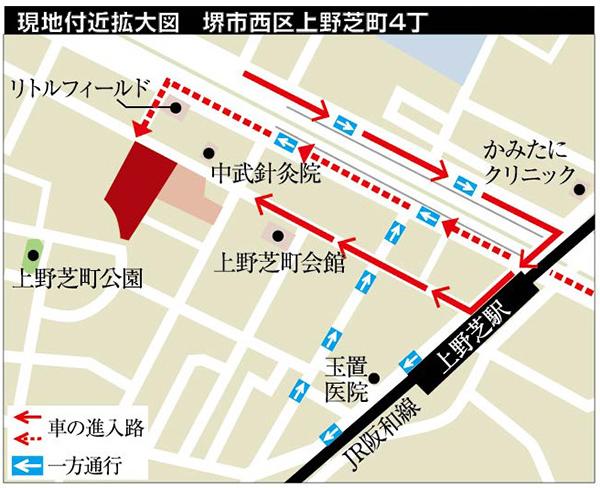 ※ Near the guide map
※付近案内図
Access view交通アクセス図 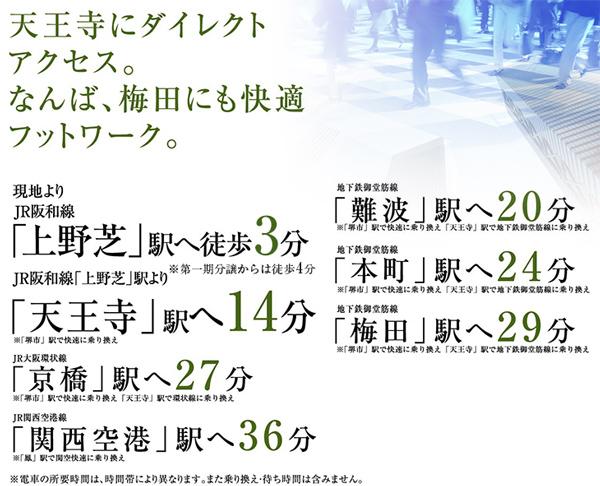 ※ Access view
※アクセス図
Location
|



![Rendering (appearance). [2-3 No. land] [Rendering] ※ Rendering and the outer structure because it drew on the basis of the drawings ・ For planting, There is the actual and somewhat different.](/images/osaka/sakaishinishi/3a1aba0006.jpg)
![Floor plan. [2-3 No. land] So we have drawn on the basis of the Plan view] drawings, Plan and the outer structure ・ Planting, such as might actually differ slightly from.](/images/osaka/sakaishinishi/3a1aba0007.jpg)

