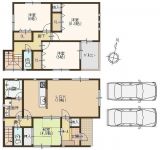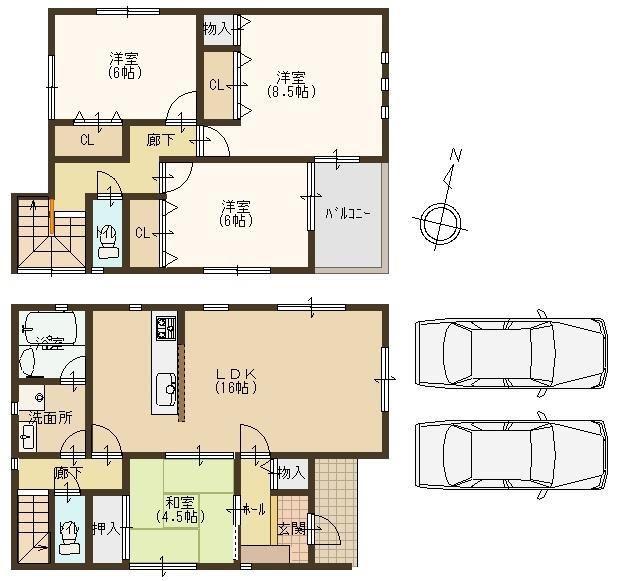|
|
Sakai, Osaka, Nishi-ku,
大阪府堺市西区
|
|
JR Hanwa Line "Feng" bus 9 minutes Yamadakita walk 5 minutes
JR阪和線「鳳」バス9分山田北歩5分
|
|
■ Is a land spacious 43.69 square meters in the large subdivision. ■ It is in town ■ Parking two Allowed ■ Front road width 6.7m
■大型分譲地で土地広々43.69坪です。■充実設備ですよ■駐車場2台可■前面どうろ幅員6.7m
|
|
Corresponding to the flat-35S, Parking two Allowed, System kitchen, All room storage, A quiet residential area, LDK15 tatami mats or more, Or more before road 6mese-style room, Face-to-face kitchen, Barrier-free, Toilet 2 places, Bathroom 1 tsubo or more, 2-story, Double-glazing, Warm water washing toilet seat, The window in the bathroom
フラット35Sに対応、駐車2台可、システムキッチン、全居室収納、閑静な住宅地、LDK15畳以上、前道6m以上、和室、対面式キッチン、バリアフリー、トイレ2ヶ所、浴室1坪以上、2階建、複層ガラス、温水洗浄便座、浴室に窓
|
Features pickup 特徴ピックアップ | | Corresponding to the flat-35S / Parking two Allowed / System kitchen / All room storage / A quiet residential area / LDK15 tatami mats or more / Or more before road 6m / Japanese-style room / Face-to-face kitchen / Barrier-free / Toilet 2 places / Bathroom 1 tsubo or more / 2-story / Double-glazing / Warm water washing toilet seat / The window in the bathroom フラット35Sに対応 /駐車2台可 /システムキッチン /全居室収納 /閑静な住宅地 /LDK15畳以上 /前道6m以上 /和室 /対面式キッチン /バリアフリー /トイレ2ヶ所 /浴室1坪以上 /2階建 /複層ガラス /温水洗浄便座 /浴室に窓 |
Price 価格 | | 23.8 million yen 2380万円 |
Floor plan 間取り | | 4LDK 4LDK |
Units sold 販売戸数 | | 1 units 1戸 |
Land area 土地面積 | | 144.45 sq m (43.69 square meters) 144.45m2(43.69坪) |
Building area 建物面積 | | 98.82 sq m (29.89 square meters) 98.82m2(29.89坪) |
Driveway burden-road 私道負担・道路 | | Nothing, East 6.7m width 無、東6.7m幅 |
Completion date 完成時期(築年月) | | February 2014 2014年2月 |
Address 住所 | | Yamada Sakai, Osaka, Nishi-ku, 1 大阪府堺市西区山田1 |
Traffic 交通 | | JR Hanwa Line "Feng" bus 9 minutes Yamadakita walk 5 minutes JR阪和線「鳳」バス9分山田北歩5分
|
Related links 関連リンク | | [Related Sites of this company] 【この会社の関連サイト】 |
Person in charge 担当者より | | Rep Ikeda TadashiTakashi Age: I will thoroughly happy to help to go convince the 40s satisfy our property. Housing loans, Please consult your unknown thing in real estate. We will support you with full force! ! 担当者池田 征隆年齢:40代ご満足いただける物件を納得いくまでとことんお手伝いさせて頂きます。住宅ローン等、不動産でご不明なことはご相談して下さい。全力でご対応させていただきます!! |
Contact お問い合せ先 | | TEL: 0800-603-2315 [Toll free] mobile phone ・ Also available from PHS
Caller ID is not notified
Please contact the "saw SUUMO (Sumo)"
If it does not lead, If the real estate company TEL:0800-603-2315【通話料無料】携帯電話・PHSからもご利用いただけます
発信者番号は通知されません
「SUUMO(スーモ)を見た」と問い合わせください
つながらない方、不動産会社の方は
|
Building coverage, floor area ratio 建ぺい率・容積率 | | 60% ・ Hundred percent 60%・100% |
Time residents 入居時期 | | March 2014 schedule 2014年3月予定 |
Land of the right form 土地の権利形態 | | Ownership 所有権 |
Structure and method of construction 構造・工法 | | Wooden 2-story 木造2階建 |
Use district 用途地域 | | Urbanization control area 市街化調整区域 |
Overview and notices その他概要・特記事項 | | Contact: Ikeda TadashiTakashi, Facilities: Public Water Supply, This sewage, City gas, Building Permits reason: land sale by the development permit, etc., Building confirmation number: No. H25SHC118155, Parking: car space 担当者:池田 征隆、設備:公営水道、本下水、都市ガス、建築許可理由:開発許可等による分譲地、建築確認番号:第H25SHC118155号、駐車場:カースペース |
Company profile 会社概要 | | <Mediation> Minister of Land, Infrastructure and Transport (2) No. 007017 (Ltd.) House Freedom deep shop Yubinbango599-8237 Osaka FuSakai City, Naka-ku, Fukaimizugaike-cho, 3186 <仲介>国土交通大臣(2)第007017号(株)ハウスフリーダム深井店〒599-8237 大阪府堺市中区深井水池町3186 |

