New Homes » Kansai » Osaka prefecture » Sakai city west district
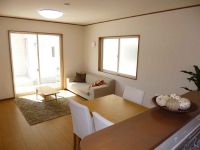 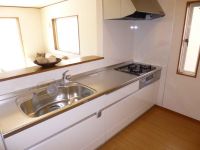
| | Sakai, Osaka, Nishi-ku, 大阪府堺市西区 |
| JR Hanwa Line "Feng" bus 9 minutes Yamadakita walk 5 minutes JR阪和線「鳳」バス9分山田北歩5分 |
| A new life in a quiet residential area 閑静な住宅街で新生活を |
| Parking two Allowed, System kitchen, Bathroom Dryer, Yang per good, All room storage, A quiet residential area, LDK15 tatami mats or more, Around traffic fewer, Or more before road 6mese-style room, Washbasin with shower, Face-to-face kitchen, Security enhancement, Toilet 2 places, 2-story, Warm water washing toilet seat, Underfloor Storage, The window in the bathroom, TV monitor interphone, Ventilation good, City gas, Development subdivision in, Readjustment land within 駐車2台可、システムキッチン、浴室乾燥機、陽当り良好、全居室収納、閑静な住宅地、LDK15畳以上、周辺交通量少なめ、前道6m以上、和室、シャワー付洗面台、対面式キッチン、セキュリティ充実、トイレ2ヶ所、2階建、温水洗浄便座、床下収納、浴室に窓、TVモニタ付インターホン、通風良好、都市ガス、開発分譲地内、区画整理地内 |
Features pickup 特徴ピックアップ | | Parking two Allowed / System kitchen / Bathroom Dryer / Yang per good / All room storage / A quiet residential area / LDK15 tatami mats or more / Around traffic fewer / Or more before road 6m / Japanese-style room / Washbasin with shower / Face-to-face kitchen / Security enhancement / Toilet 2 places / 2-story / Warm water washing toilet seat / Underfloor Storage / The window in the bathroom / TV monitor interphone / Ventilation good / City gas / Development subdivision in / Readjustment land within 駐車2台可 /システムキッチン /浴室乾燥機 /陽当り良好 /全居室収納 /閑静な住宅地 /LDK15畳以上 /周辺交通量少なめ /前道6m以上 /和室 /シャワー付洗面台 /対面式キッチン /セキュリティ充実 /トイレ2ヶ所 /2階建 /温水洗浄便座 /床下収納 /浴室に窓 /TVモニタ付インターホン /通風良好 /都市ガス /開発分譲地内 /区画整理地内 | Price 価格 | | 23.8 million yen 2380万円 | Floor plan 間取り | | 4LDK 4LDK | Units sold 販売戸数 | | 2 units 2戸 | Total units 総戸数 | | 22 houses 22戸 | Land area 土地面積 | | 138.66 sq m ~ 144.45 sq m (41.94 tsubo ~ 43.69 tsubo) (Registration) 138.66m2 ~ 144.45m2(41.94坪 ~ 43.69坪)(登記) | Building area 建物面積 | | 98.82 sq m ~ 103.68 sq m (29.89 tsubo ~ 31.36 tsubo) (Registration) 98.82m2 ~ 103.68m2(29.89坪 ~ 31.36坪)(登記) | Driveway burden-road 私道負担・道路 | | Road width: 6.7m ・ 道路幅:6.7m・ | Completion date 完成時期(築年月) | | February 2014 schedule 2014年2月予定 | Address 住所 | | Sakai, Osaka, Nishi-ku, Yamada 1-1248-1 大阪府堺市西区山田1-1248-1 | Traffic 交通 | | JR Hanwa Line "Feng" bus 9 minutes Yamadakita walk 5 minutes JR阪和線「鳳」バス9分山田北歩5分
| Related links 関連リンク | | [Related Sites of this company] 【この会社の関連サイト】 | Person in charge 担当者より | | Rep FP Maeikeaji Shinji Age: 20 Daigyokai experience: but one year I joined to recently, Since I will no one to help you house hunting in the hot feeling than, Thank you. 担当者FP前池味 慎二年齢:20代業界経験:1年入社して間もないですが、誰よりも熱い気持ちでお家探しのお手伝いをさせていただきますので、よろしくお願いいたします。 | Contact お問い合せ先 | | TEL: 0800-603-2309 [Toll free] mobile phone ・ Also available from PHS
Caller ID is not notified
Please contact the "saw SUUMO (Sumo)"
If it does not lead, If the real estate company TEL:0800-603-2309【通話料無料】携帯電話・PHSからもご利用いただけます
発信者番号は通知されません
「SUUMO(スーモ)を見た」と問い合わせください
つながらない方、不動産会社の方は
| Most price range 最多価格帯 | | 23 million yen (2 units) 2300万円台(2戸) | Building coverage, floor area ratio 建ぺい率・容積率 | | Kenpei rate: 60%, Volume ratio: 100% 建ペい率:60%、容積率:100% | Time residents 入居時期 | | Three months after the contract 契約後3ヶ月 | Land of the right form 土地の権利形態 | | Ownership 所有権 | Structure and method of construction 構造・工法 | | Wooden 木造 | Use district 用途地域 | | Unspecified 無指定 | Overview and notices その他概要・特記事項 | | Contact: Maeikeaji Shinji, Building confirmation number: No. H25SHC118154 担当者:前池味 慎二、建築確認番号:第H25SHC118154号 | Company profile 会社概要 | | <Mediation> Minister of Land, Infrastructure and Transport (2) No. 007017 (Ltd.) House Freedom Sakai Yubinbango591-8025 Sakai-shi, Osaka, Kita-ku, Nagasone cho 3056-7 <仲介>国土交通大臣(2)第007017号(株)ハウスフリーダム堺店〒591-8025 大阪府堺市北区長曽根町3056-7 |
Same specifications photos (living)同仕様写真(リビング) 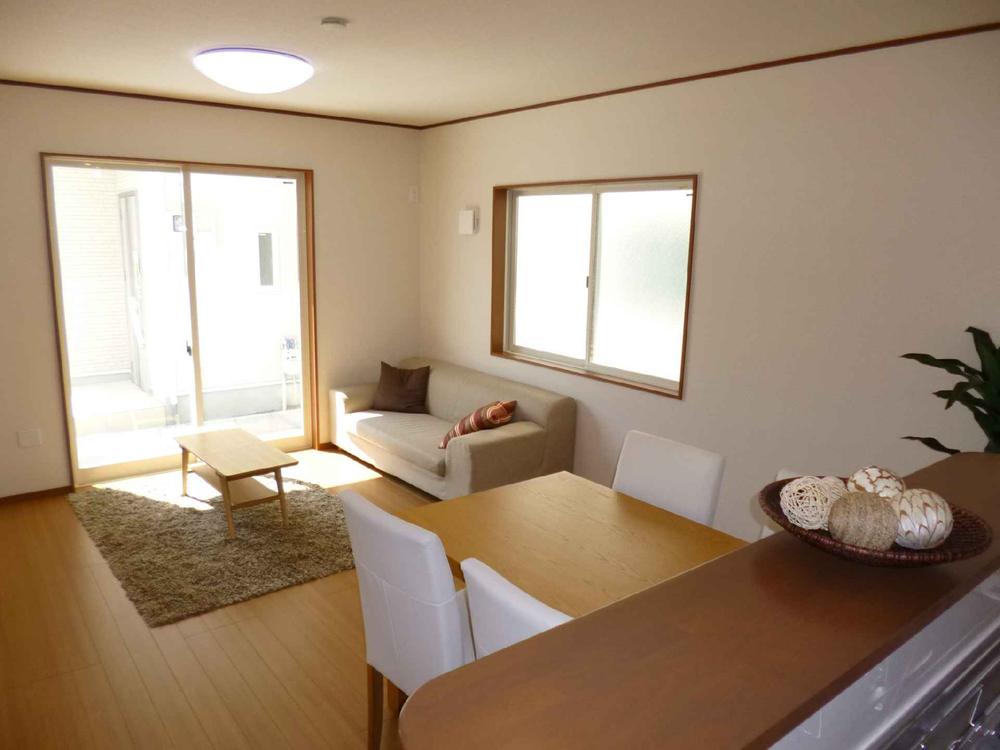 Living a natural and family gather
自然と家族が集まるリビング
Same specifications photo (kitchen)同仕様写真(キッチン) 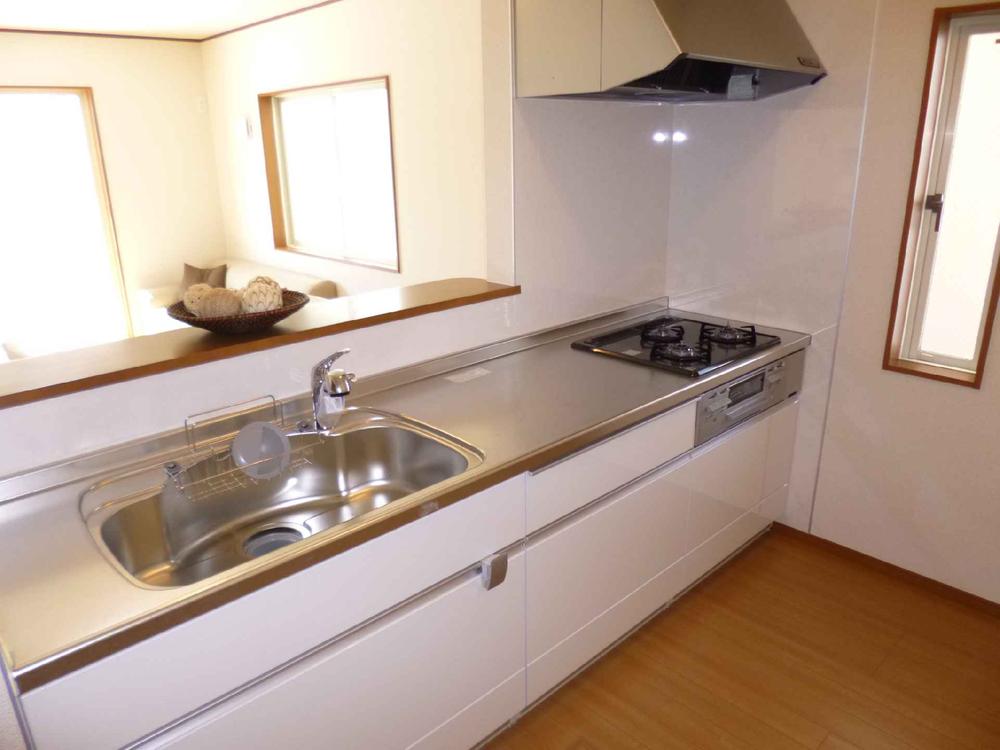 Hakadori daily housework!
毎日の家事がはかどります!
Toiletトイレ 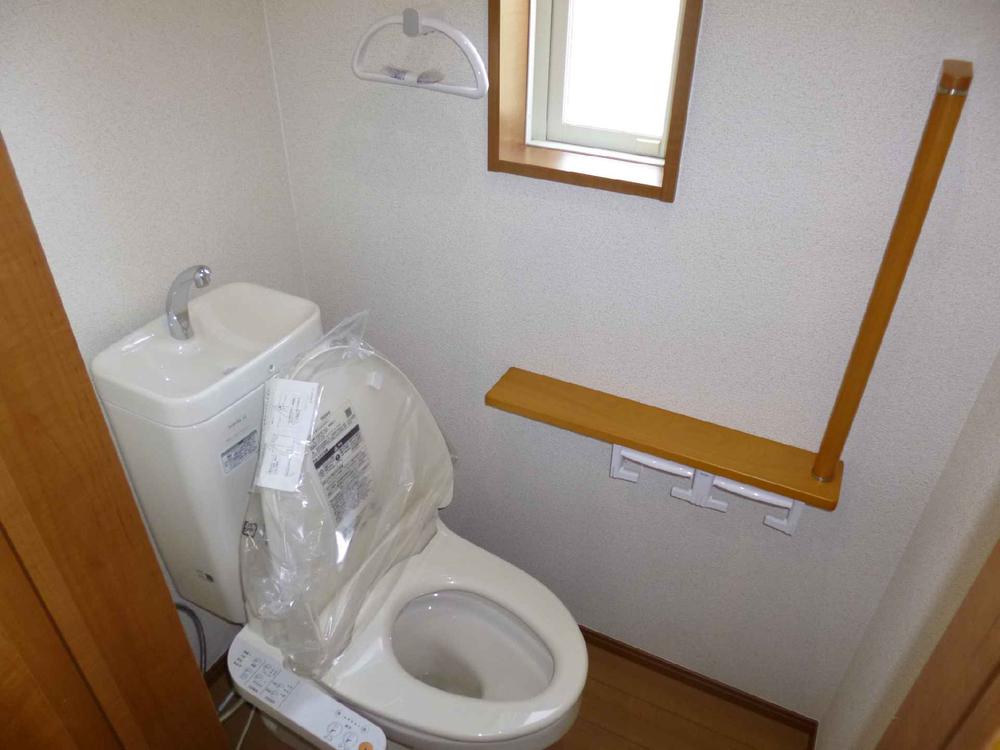 It is an excellent toilet in functionality
機能性に優れたトイレです
Same specifications photo (bathroom)同仕様写真(浴室) 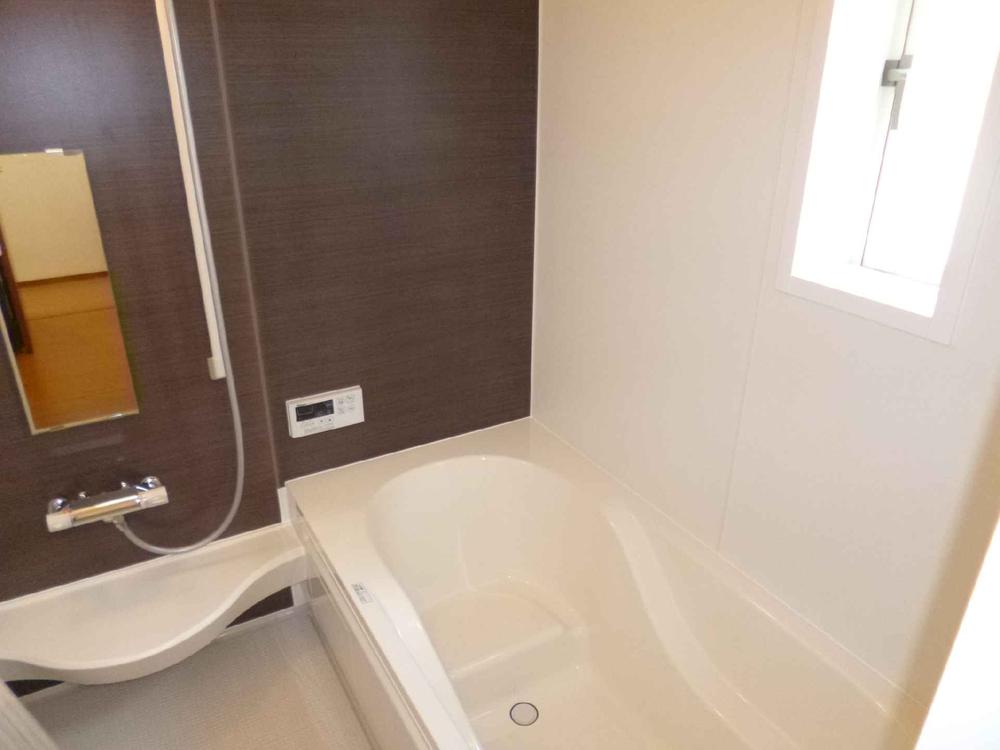 This bath heal daily fatigue
毎日の疲れを癒してくれるお風呂です
Other introspectionその他内観 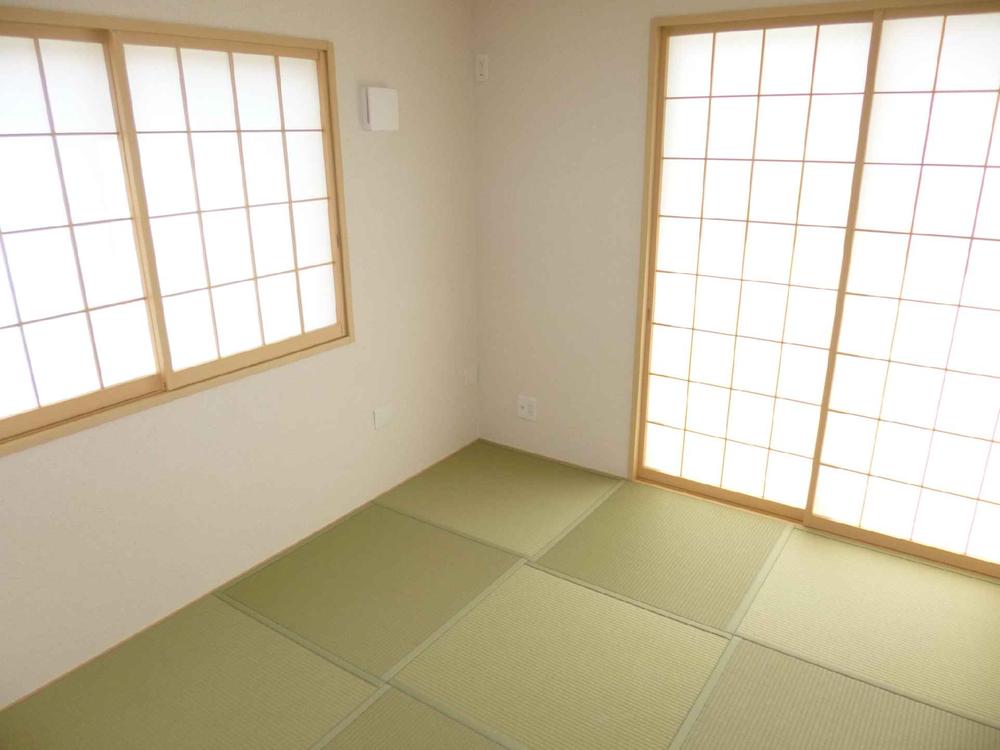 You can spend calmly and slowly
ゆっくりと落ち着いて過ごすことができます
Rendering (appearance)完成予想図(外観) 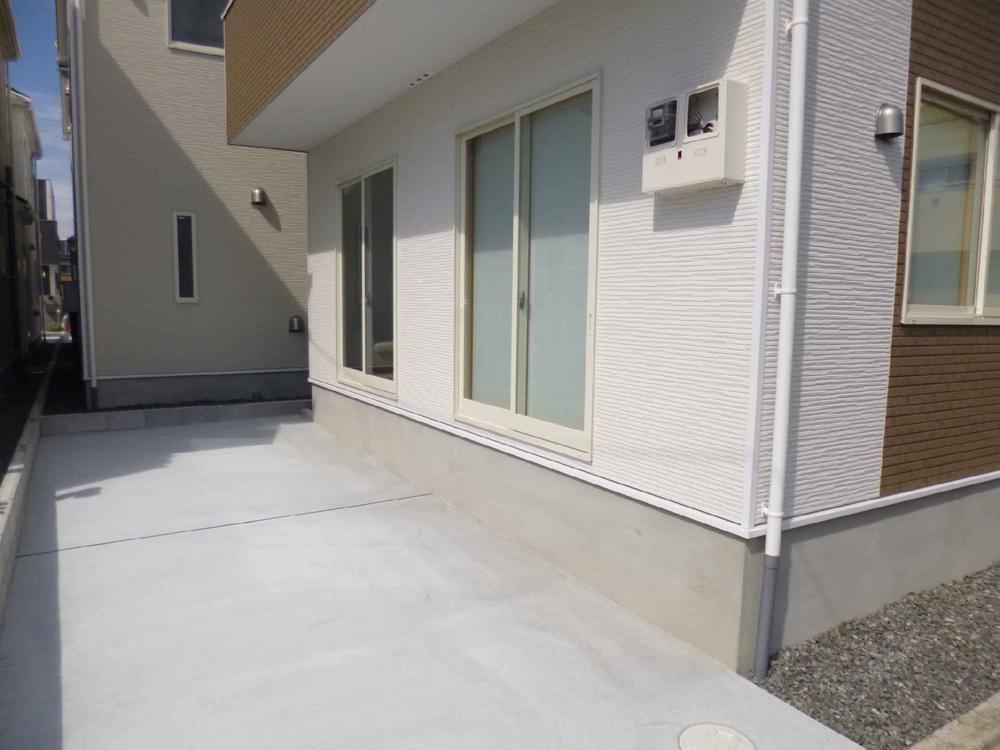 Peace of mind because of the spacious parking space
ゆったりとした駐車スペースの為安心
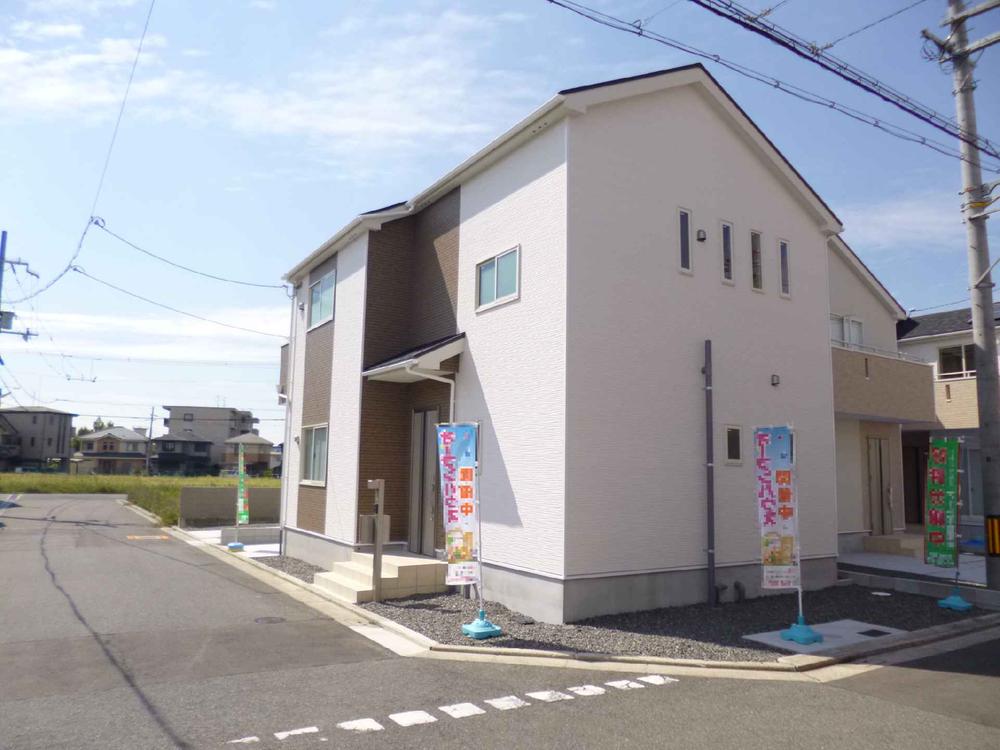 Day is also well bright house!
日当たりもよく明るいお家です!
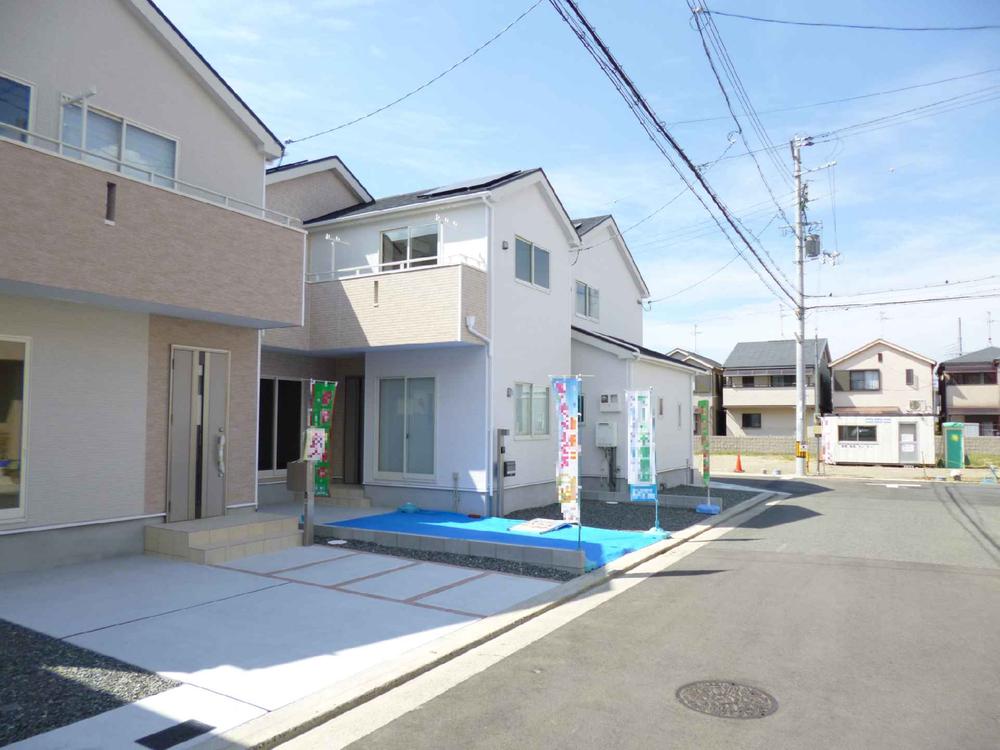 Walk up to junior high school 7 minutes!
中学校まで徒歩7分!
Other introspectionその他内観 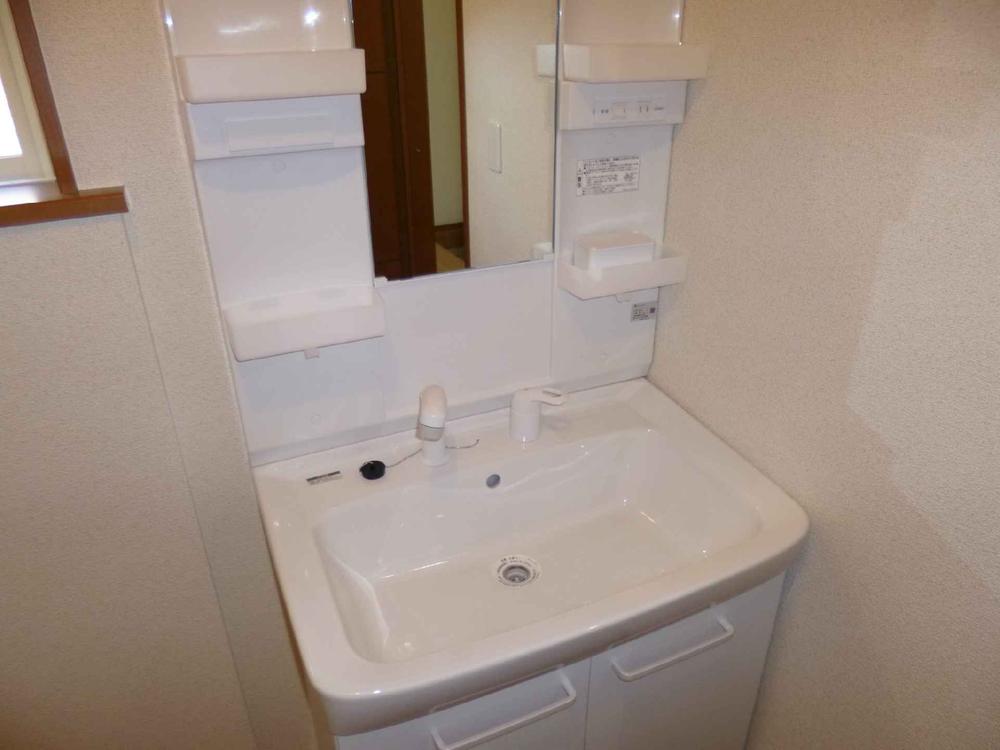 Functionality, It has excellent storage capacity both!
機能性、収納力共に優れています!
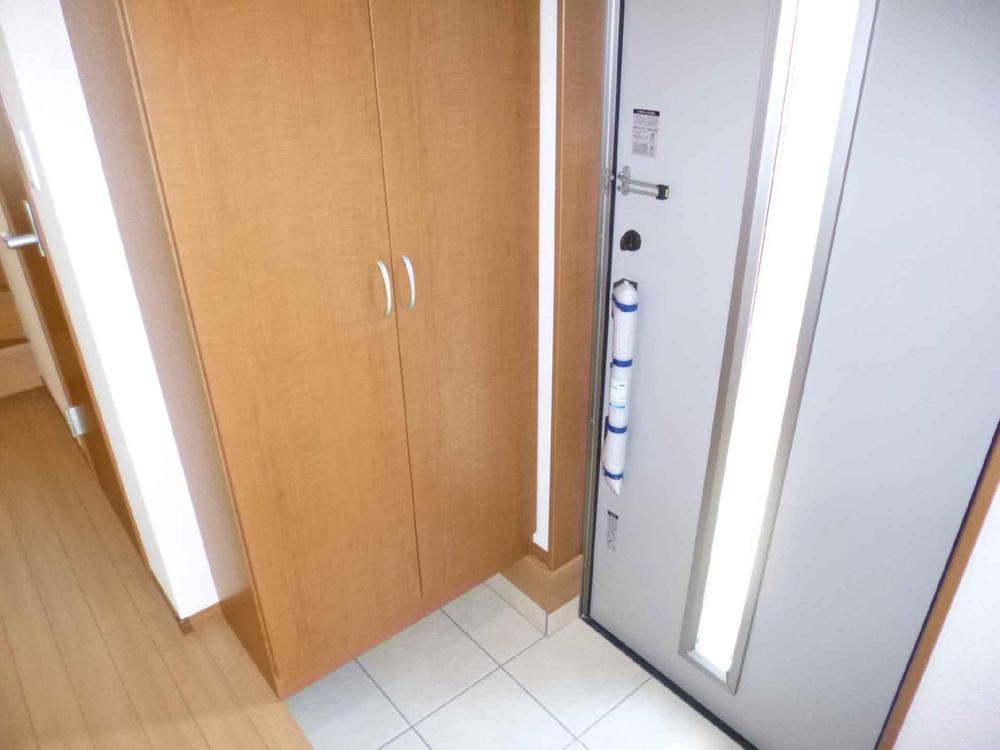 Entrance with a storage capacity
収納力のある玄関
Rendering (appearance)完成予想図(外観) 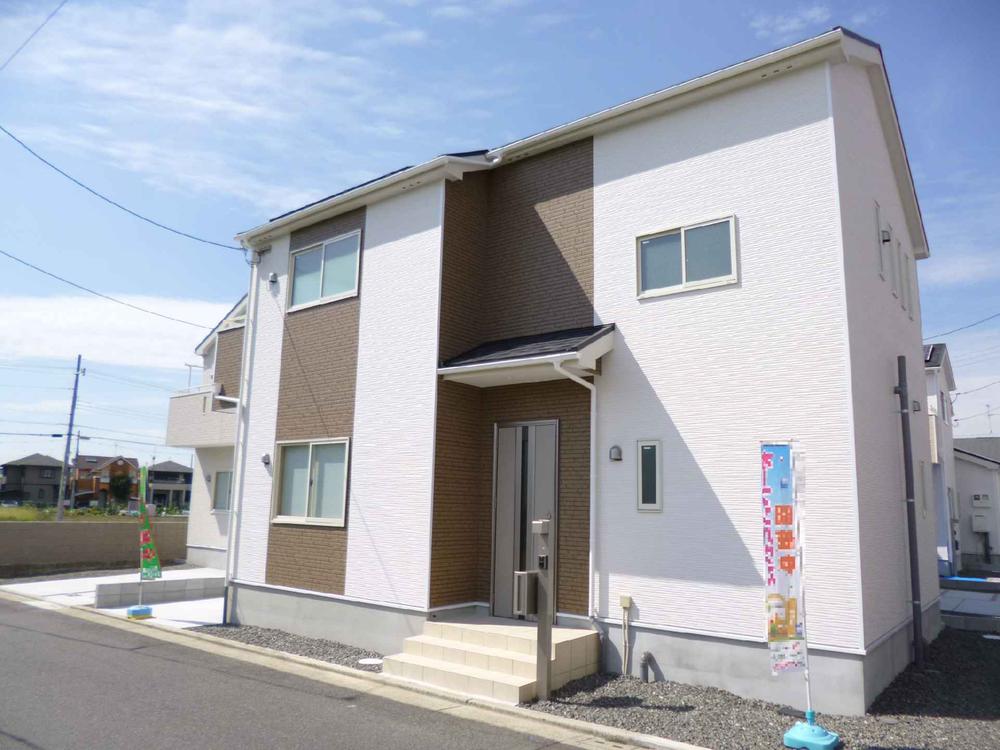 A new life in a new home!
新しいお家で新生活を!
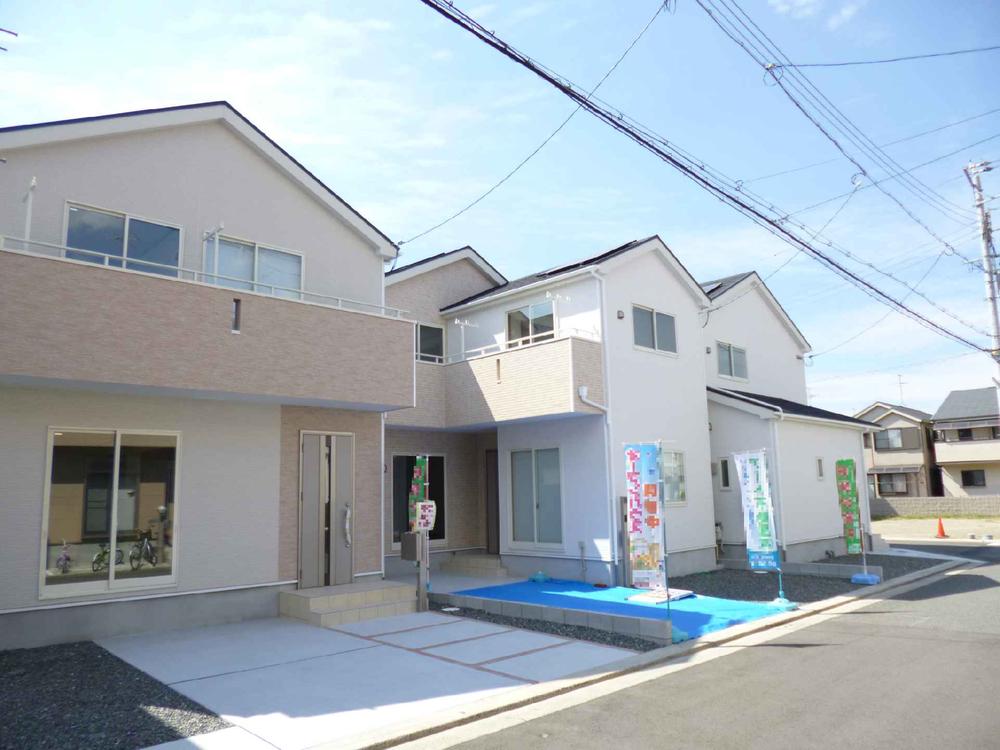 It is very quiet in a livable home
とても静かで住みやすいお家です
Other introspectionその他内観 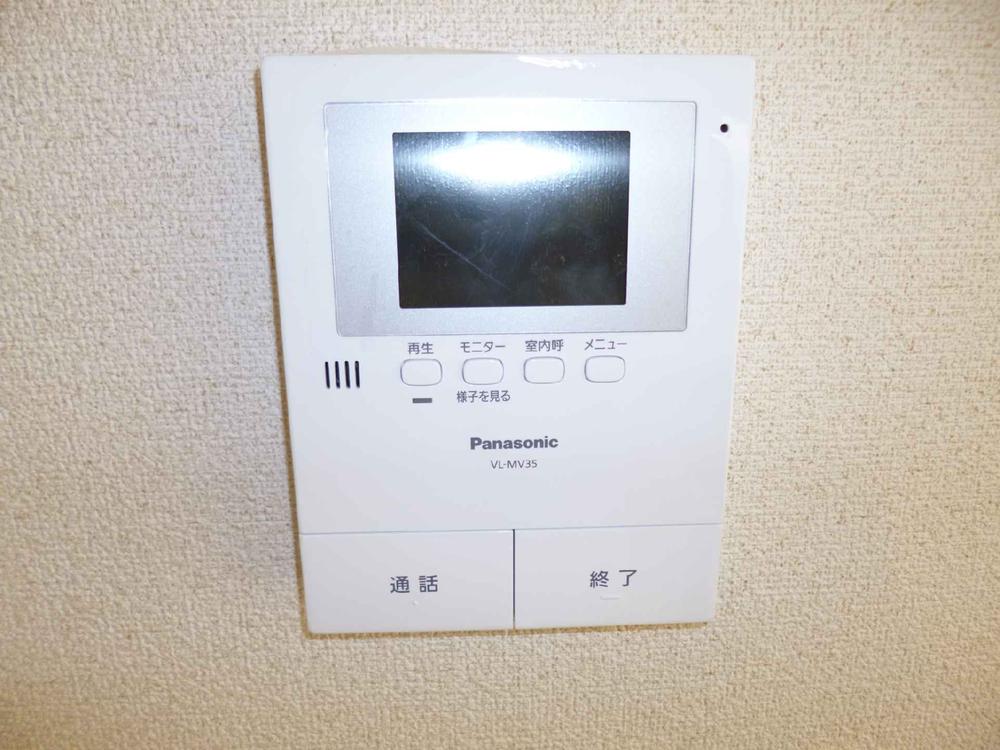 Security is also thorough!
セキュリティーも万全です!
Primary school小学校 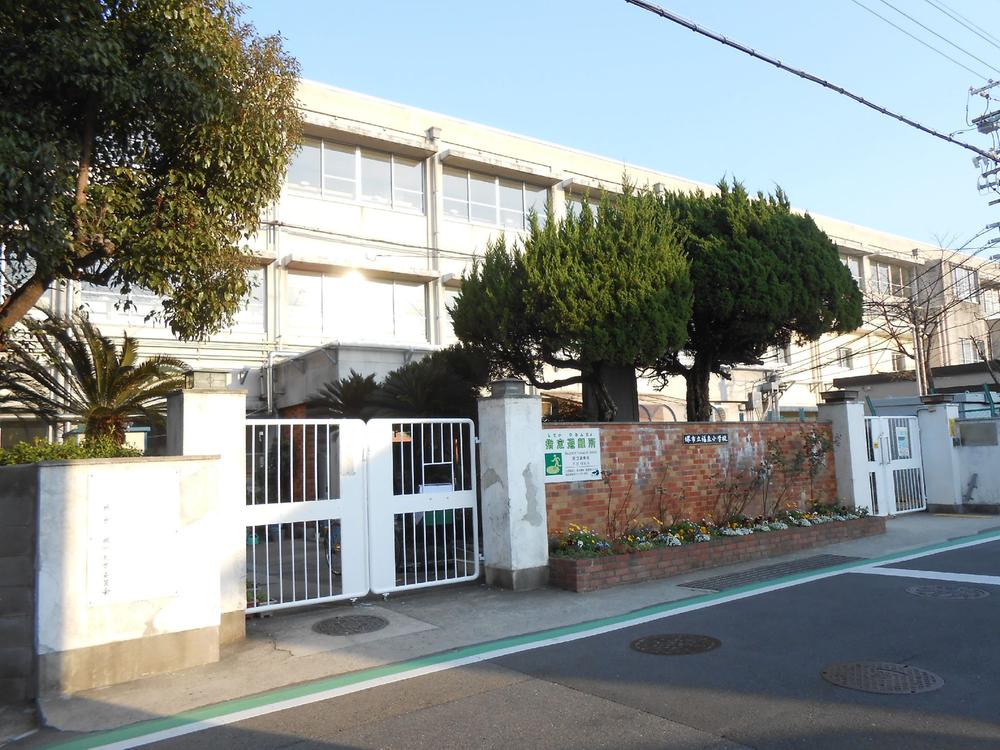 Sakaishiritsu Fukusen until elementary school 903m
堺市立福泉小学校まで903m
Local photos, including front road前面道路含む現地写真 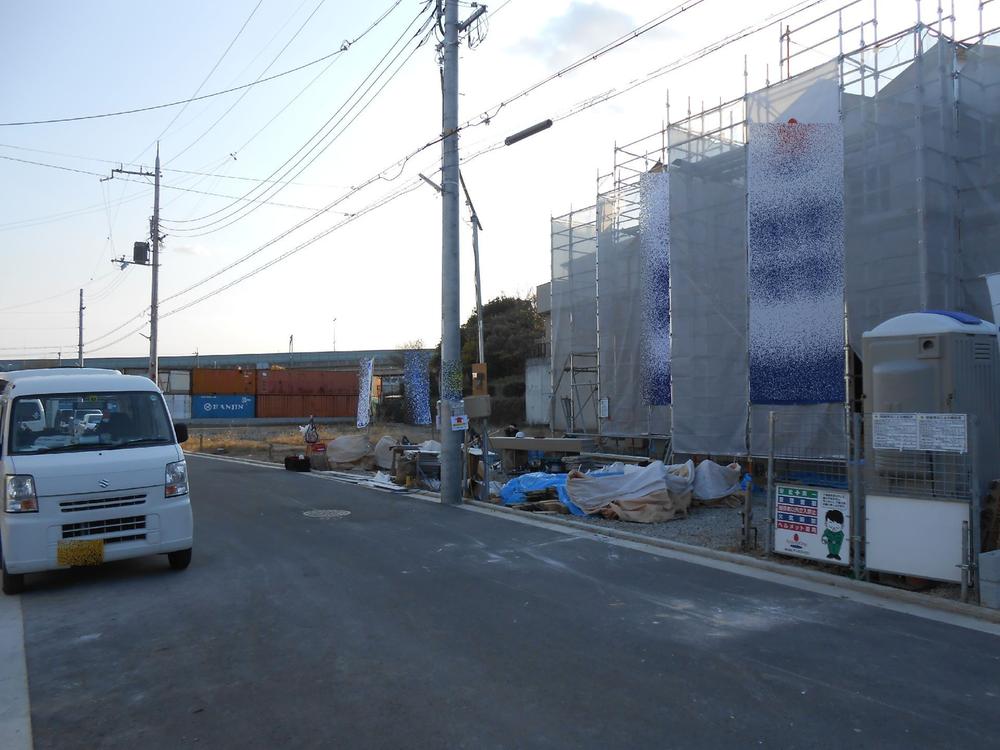 Front road 6.7m!
前面道路6.7m!
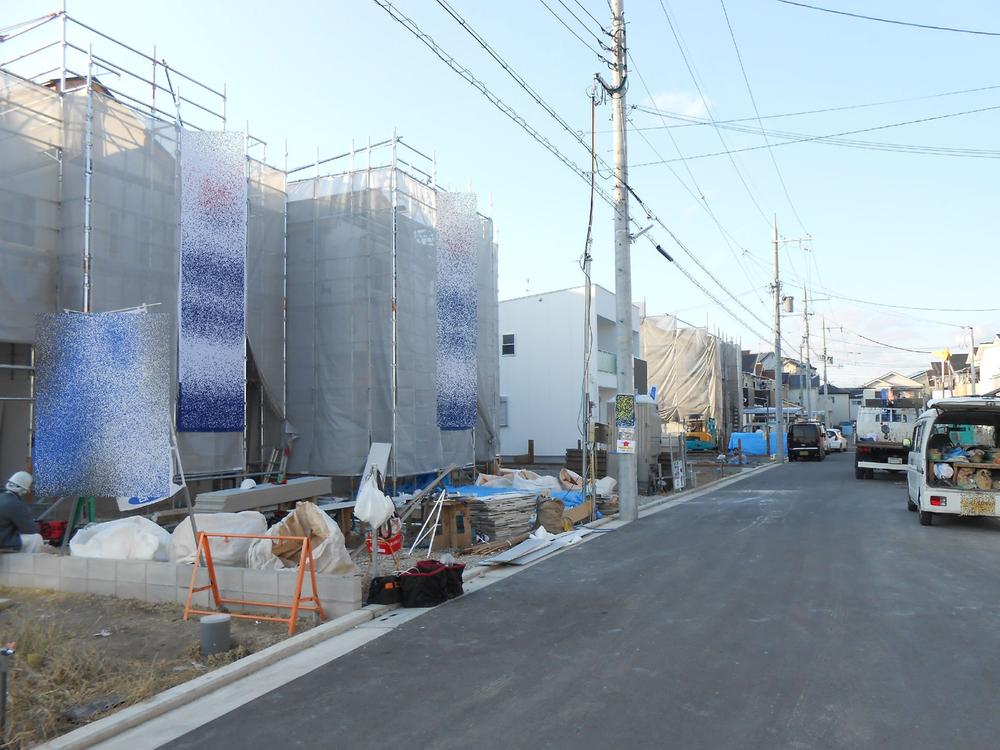 Traffic is also less safe!
交通量も少なく安心です!
Local appearance photo現地外観写真 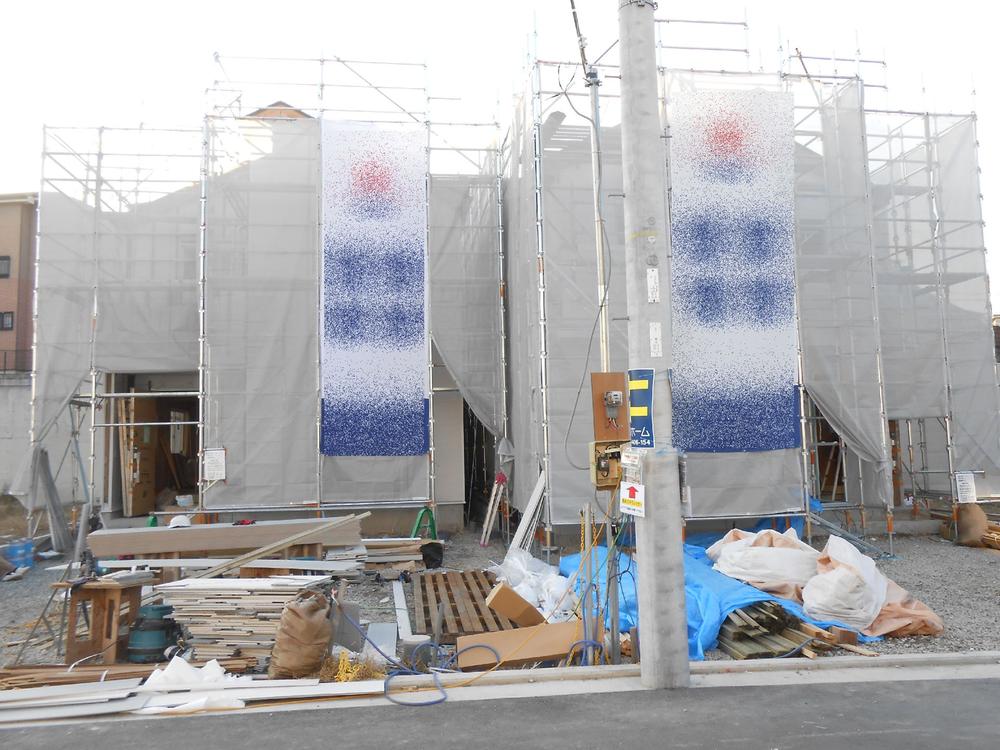 Frontage spacious
間口広々
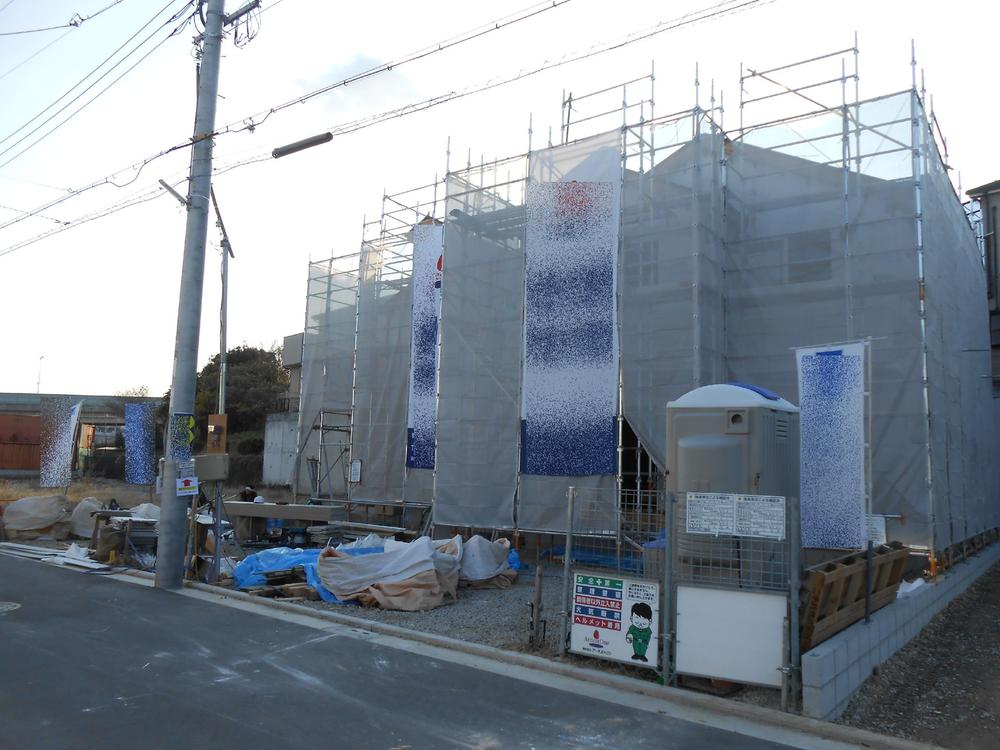 A new life in a new home!
新しいお家で新生活を!
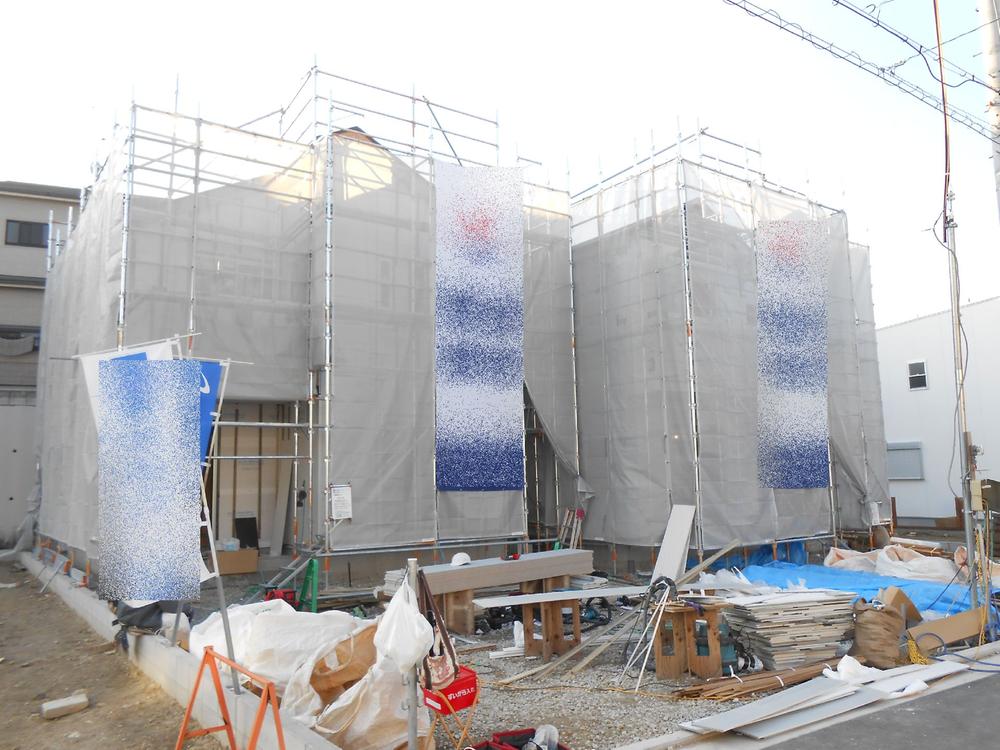 It is a quiet residential area
閑静な住宅街です
Floor plan間取り図 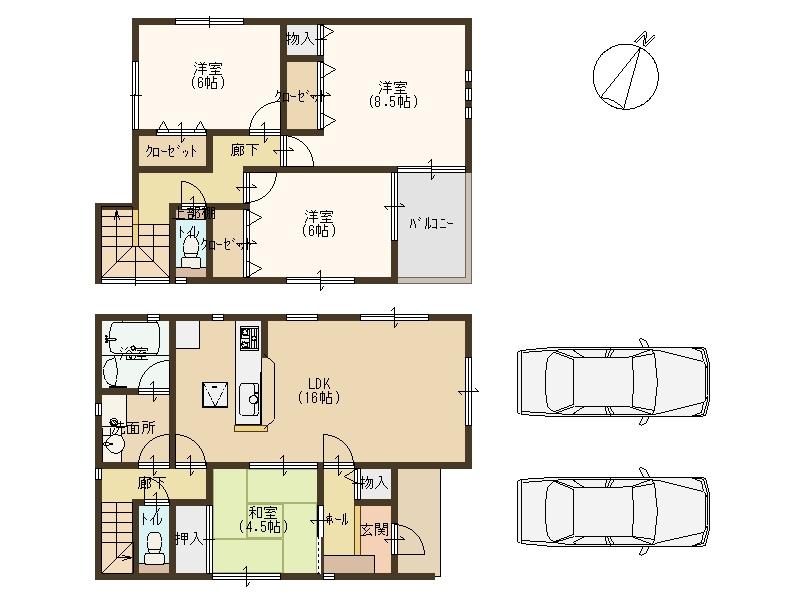 Price 23.8 million yen, 4LDK, Land area 144.45 sq m , Building area 98.82 sq m
価格2380万円、4LDK、土地面積144.45m2、建物面積98.82m2
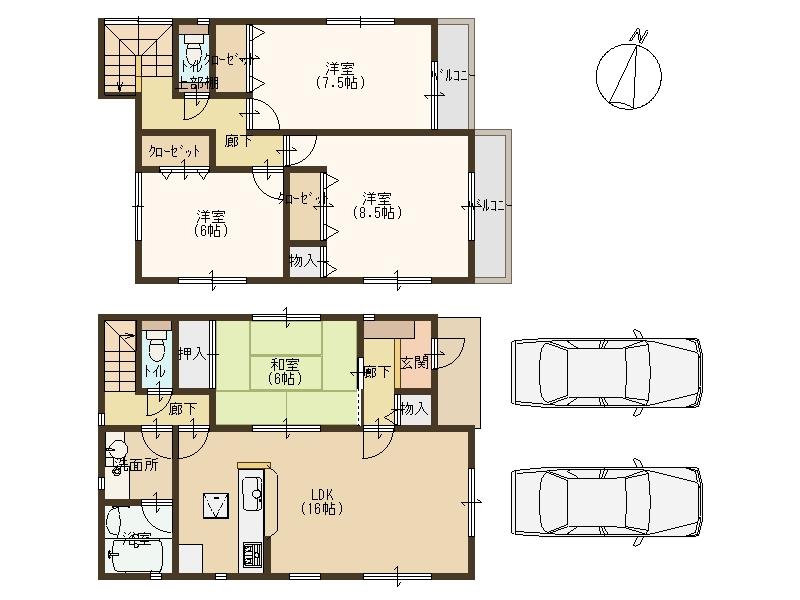 Price 23.8 million yen, 4LDK, Land area 138.66 sq m , Building area 103.68 sq m
価格2380万円、4LDK、土地面積138.66m2、建物面積103.68m2
Location
|






















