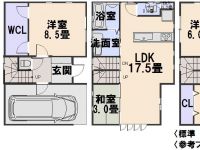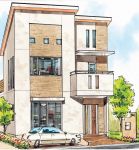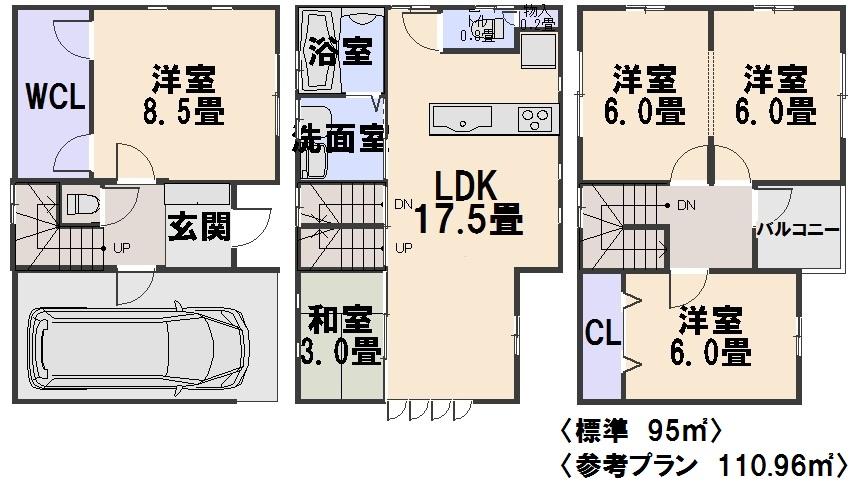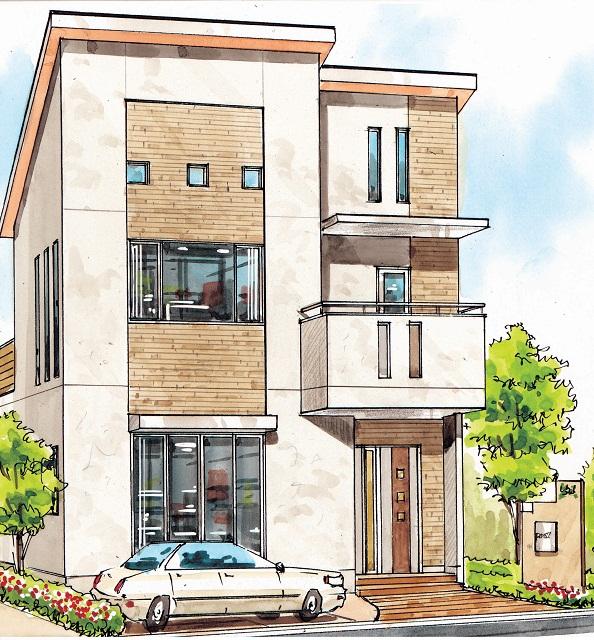|
|
Sakai, Osaka Sakai-ku,
大阪府堺市堺区
|
|
Nankai Koya Line "Asakayama" walk 7 minutes
南海高野線「浅香山」歩7分
|
|
You architect! Nowhere your original Ouchi! !
あなたが設計士!どこにもないお客様オリジナルのおうち!!
|
|
You architect! ! New House for one section only! We will think of from 1 in free design! Where there is no customer original Ouchi also is ready!
あなたが設計士!!1区画のみの新築戸建て!自由設計で1から考えていただきます!どこにもないお客様オリジナルのおうちが出来上がります!
|
Features pickup 特徴ピックアップ | | Construction housing performance with evaluation / Design house performance with evaluation / Long-term high-quality housing / Vibration Control ・ Seismic isolation ・ Earthquake resistant / 2 along the line more accessible / It is close to the city / Facing south / System kitchen / Bathroom Dryer / Yang per good / All room storage / Flat to the station / Siemens south road / A quiet residential area / Corner lot / Shaping land / Mist sauna / Washbasin with shower / Face-to-face kitchen / Security enhancement / Barrier-free / Toilet 2 places / Bathroom 1 tsubo or more / South balcony / Warm water washing toilet seat / loft / Underfloor Storage / The window in the bathroom / Atrium / TV monitor interphone / Ventilation good / All living room flooring / IH cooking heater / Dish washing dryer / Walk-in closet / All room 6 tatami mats or more / Water filter / Three-story or more / City gas / Flat terrain / Floor heating 建設住宅性能評価付 /設計住宅性能評価付 /長期優良住宅 /制震・免震・耐震 /2沿線以上利用可 /市街地が近い /南向き /システムキッチン /浴室乾燥機 /陽当り良好 /全居室収納 /駅まで平坦 /南側道路面す /閑静な住宅地 /角地 /整形地 /ミストサウナ /シャワー付洗面台 /対面式キッチン /セキュリティ充実 /バリアフリー /トイレ2ヶ所 /浴室1坪以上 /南面バルコニー /温水洗浄便座 /ロフト /床下収納 /浴室に窓 /吹抜け /TVモニタ付インターホン /通風良好 /全居室フローリング /IHクッキングヒーター /食器洗乾燥機 /ウォークインクロゼット /全居室6畳以上 /浄水器 /3階建以上 /都市ガス /平坦地 /床暖房 |
Price 価格 | | 26,800,000 yen 2680万円 |
Floor plan 間取り | | 4LDK 4LDK |
Units sold 販売戸数 | | 1 units 1戸 |
Total units 総戸数 | | 1 units 1戸 |
Land area 土地面積 | | 89.43 sq m (27.05 tsubo) (Registration) 89.43m2(27.05坪)(登記) |
Building area 建物面積 | | 95 sq m (28.73 square meters) 95m2(28.73坪) |
Driveway burden-road 私道負担・道路 | | Nothing, South 5.5m width (contact the road width 7m), East 4m width (contact the road width 8.5m) 無、南5.5m幅(接道幅7m)、東4m幅(接道幅8.5m) |
Completion date 完成時期(築年月) | | 4 months after the contract 契約後4ヶ月 |
Address 住所 | | Sakai, Osaka Prefecture, Sakai-ku, Kokeoka cho 2 大阪府堺市堺区香ヶ丘町2 |
Traffic 交通 | | Nankai Koya Line "Asakayama" walk 7 minutes
JR Hanwa Line "Asaka" walk 9 minutes 南海高野線「浅香山」歩7分
JR阪和線「浅香」歩9分
|
Related links 関連リンク | | [Related Sites of this company] 【この会社の関連サイト】 |
Person in charge 担当者より | | [Regarding this property.] You architect! ! New House for one section only! We will think of from 1 in free design! Where there is no customer original Ouchi also is ready! 【この物件について】あなたが設計士!!1区画のみの新築戸建て!自由設計で1から考えていただきます!どこにもないお客様オリジナルのおうちが出来上がります! |
Contact お問い合せ先 | | Smile Life (Ltd.) TEL: 072-2525-306 Please inquire as "saw SUUMO (Sumo)" 住まいるライフ(株)TEL:072-2525-306「SUUMO(スーモ)を見た」と問い合わせください |
Building coverage, floor area ratio 建ぺい率・容積率 | | 60% ・ 200% 60%・200% |
Time residents 入居時期 | | 4 months after the contract 契約後4ヶ月 |
Land of the right form 土地の権利形態 | | Ownership 所有権 |
Structure and method of construction 構造・工法 | | Wooden three-story 木造3階建 |
Use district 用途地域 | | Two mid-high 2種中高 |
Other limitations その他制限事項 | | Advanced use district, Quasi-fire zones 高度利用地区、準防火地域 |
Overview and notices その他概要・特記事項 | | Facilities: Public Water Supply, This sewage, City gas, Building confirmation number: During the application procedure, Parking: car space 設備:公営水道、本下水、都市ガス、建築確認番号:申請手続き中、駐車場:カースペース |
Company profile 会社概要 | | <Mediation> governor of Osaka Prefecture (1) the first 056,124 No. Smile Life Co., Ltd. Yubinbango590-0024 Sakai City, Osaka Prefecture, Sakai-ku, Koryonaka cho 1-5-31 2F <仲介>大阪府知事(1)第056124号住まいるライフ(株)〒590-0024 大阪府堺市堺区向陵中町1-5-31 2F |



