New Homes » Kansai » Osaka prefecture » Sakai City Sakai-ku
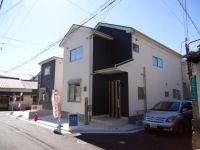 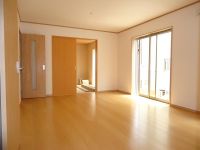
| | Sakai, Osaka Sakai-ku, 大阪府堺市堺区 |
| Nankai Main Line "Minato" walk 13 minutes 南海本線「湊」歩13分 |
| Construction in the outer wall material thickness of 16mm to the site area of the average 34 square meters (usually 12mm ~ 14mm) is. You get a profound sense of relief and appearance of the warping of the siding due to aging. I'd love to, No, please visit. 平均34坪の敷地面積に外壁材厚み16mmでの施工(通常12mm ~ 14mm)です。経年劣化によるサイディングの反り返りの軽減や見た目に重厚感がでます。是非、ご見学下さいませ。 |
| ※ The final 1 compartment! ※ Total 4 compartment, On the south side to all sections you will find a space so that the natural light. ※ 2-minute walk from the Super Tamade. ※ Is a town that historical feel. ※最終1区画!※総4区画、全区画に南側に自然光が差し込むようスペースを設けています。※スーパー玉出まで徒歩2分。※歴史感じる町並みです。 |
Features pickup 特徴ピックアップ | | Eco-point target housing / Corresponding to the flat-35S / Pre-ground survey / Year Available / Parking two Allowed / 2 along the line more accessible / System kitchen / Bathroom Dryer / Flat to the station / Washbasin with shower / Face-to-face kitchen / Toilet 2 places / 2-story / Southeast direction / Double-glazing / Warm water washing toilet seat / The window in the bathroom / TV monitor interphone / Water filter / City gas / Flat terrain / Development subdivision in エコポイント対象住宅 /フラット35Sに対応 /地盤調査済 /年内入居可 /駐車2台可 /2沿線以上利用可 /システムキッチン /浴室乾燥機 /駅まで平坦 /シャワー付洗面台 /対面式キッチン /トイレ2ヶ所 /2階建 /東南向き /複層ガラス /温水洗浄便座 /浴室に窓 /TVモニタ付インターホン /浄水器 /都市ガス /平坦地 /開発分譲地内 | Event information イベント情報 | | Model Room (Please be sure to ask in advance) schedule / Every Saturday, Sunday and public holidays time / 10:00 ~ 17:00 sorry to trouble the occasion of your visit, but please contact us! モデルルーム(事前に必ずお問い合わせください)日程/毎週土日祝時間/10:00 ~ 17:00ご見学の際はお手数ですがご連絡下さいませ! | Price 価格 | | 24,800,000 yen 2480万円 | Floor plan 間取り | | 4LDK 4LDK | Units sold 販売戸数 | | 1 units 1戸 | Total units 総戸数 | | 4 units 4戸 | Land area 土地面積 | | 120 sq m (36.29 tsubo) (Registration) 120m2(36.29坪)(登記) | Building area 建物面積 | | 105.15 sq m (31.80 tsubo) (measured) 105.15m2(31.80坪)(実測) | Driveway burden-road 私道負担・道路 | | Northwest side width about 3.3m, Northeast side width about 4m. 北西側幅員約3.3m、北東側幅員約4m。 | Completion date 完成時期(築年月) | | 2013 mid-July 2013年7月中旬 | Address 住所 | | Sakai, Osaka Sakai-ku, Minamihatagochohigashi 2-41-2 大阪府堺市堺区南旅篭町東2-41-2 | Traffic 交通 | | Nankai Main Line "Minato" walk 13 minutes
Nankai Koya Line "Higashi" bus 13 minutes Yamanokuchi Bridge walk 3 minutes
Nankai Main Line, "Sakai" walk 24 minutes 南海本線「湊」歩13分
南海高野線「堺東」バス13分山ノ口橋歩3分
南海本線「堺」歩24分
| Related links 関連リンク | | [Related Sites of this company] 【この会社の関連サイト】 | Person in charge 担当者より | | The person in charge Kondo 担当者コンドウ | Contact お問い合せ先 | | TEL: 072-258-0888 Please inquire as "saw SUUMO (Sumo)" TEL:072-258-0888「SUUMO(スーモ)を見た」と問い合わせください | Sale schedule 販売スケジュール | | ※ The final 1 compartment, Price change! ※ every weekend, Open House held in! ※最終1区画、価格変更!※毎週末、オープンハウス開催中! | Most price range 最多価格帯 | | 24 million yen (2 units) 2400万円台(2戸) | Building coverage, floor area ratio 建ぺい率・容積率 | | Building coverage 90%, Volume rate of 200%. 建ぺい率90%、容積率200%。 | Time residents 入居時期 | | Immediate available 即入居可 | Land of the right form 土地の権利形態 | | Ownership 所有権 | Structure and method of construction 構造・工法 | | Wooden 2-story (framing method) 木造2階建(軸組工法) | Use district 用途地域 | | Residential 近隣商業 | Land category 地目 | | Residential land 宅地 | Other limitations その他制限事項 | | Regulations have by the Law for the Protection of Cultural Properties 文化財保護法による規制有 | Overview and notices その他概要・特記事項 | | Contact: Kondo 担当者:コンドウ | Company profile 会社概要 | | <Mediation> governor of Osaka Prefecture (1) No. 056958 (Ltd.) Life City Yubinbango591-8032 Sakai-shi, Osaka, Kita-ku, Mozuume cho 1-2-6 <仲介>大阪府知事(1)第056958号(株)ライフシティ〒591-8032 大阪府堺市北区百舌鳥梅町1-2-6 |
Local appearance photo現地外観写真 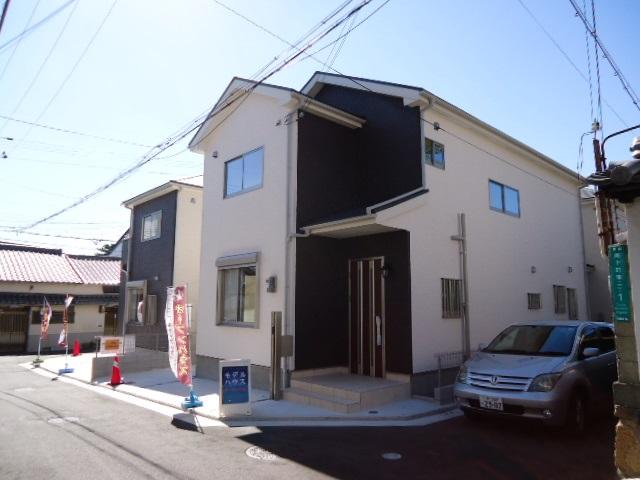 1 Building landscape
1号棟風景
Otherその他 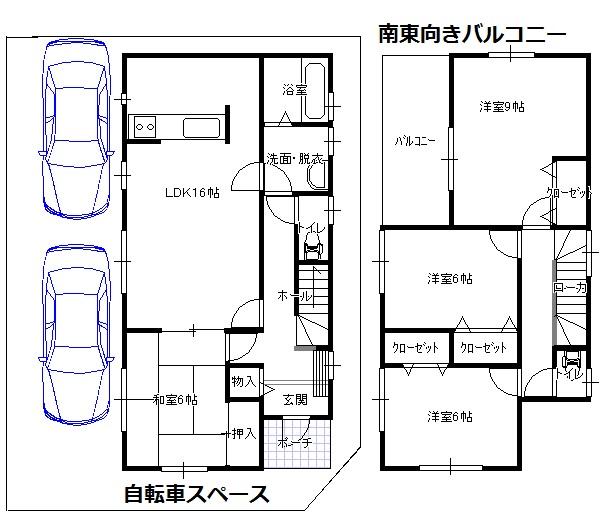 Southeast-facing balcony
南東向きバルコニー
Livingリビング 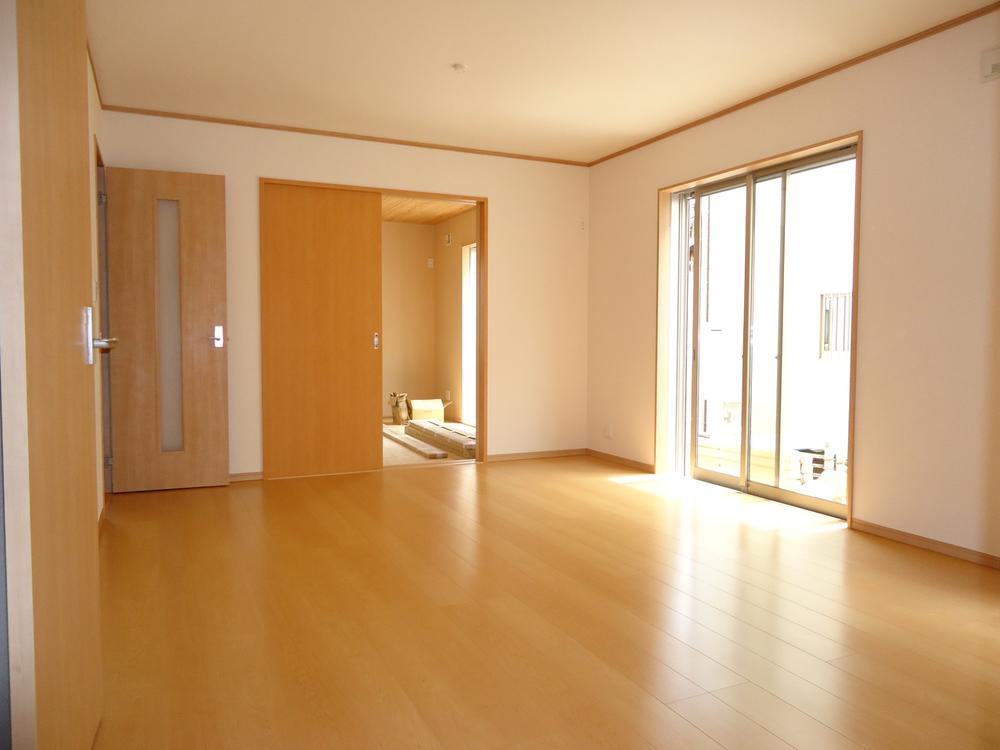 Sunlight pour living
日差し注ぐリビング
Floor plan間取り図 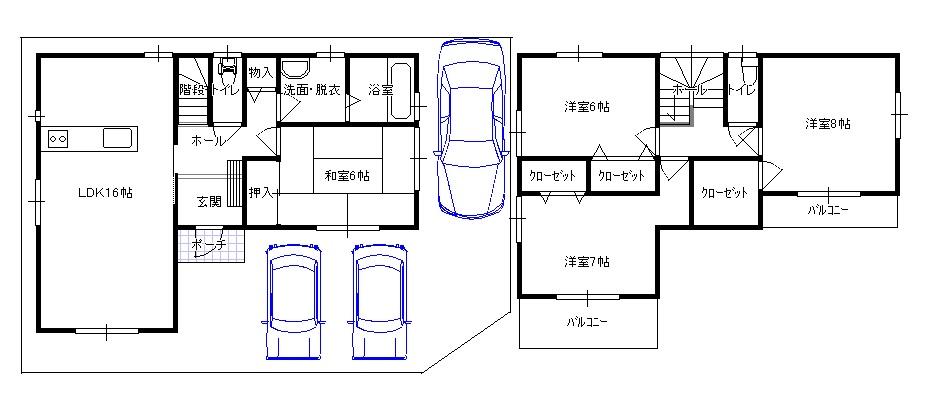 (No. 2), Price 26,800,000 yen, 4LDK, Land area 120 sq m , Building area 104.33 sq m
(2号)、価格2680万円、4LDK、土地面積120m2、建物面積104.33m2
Kitchenキッチン 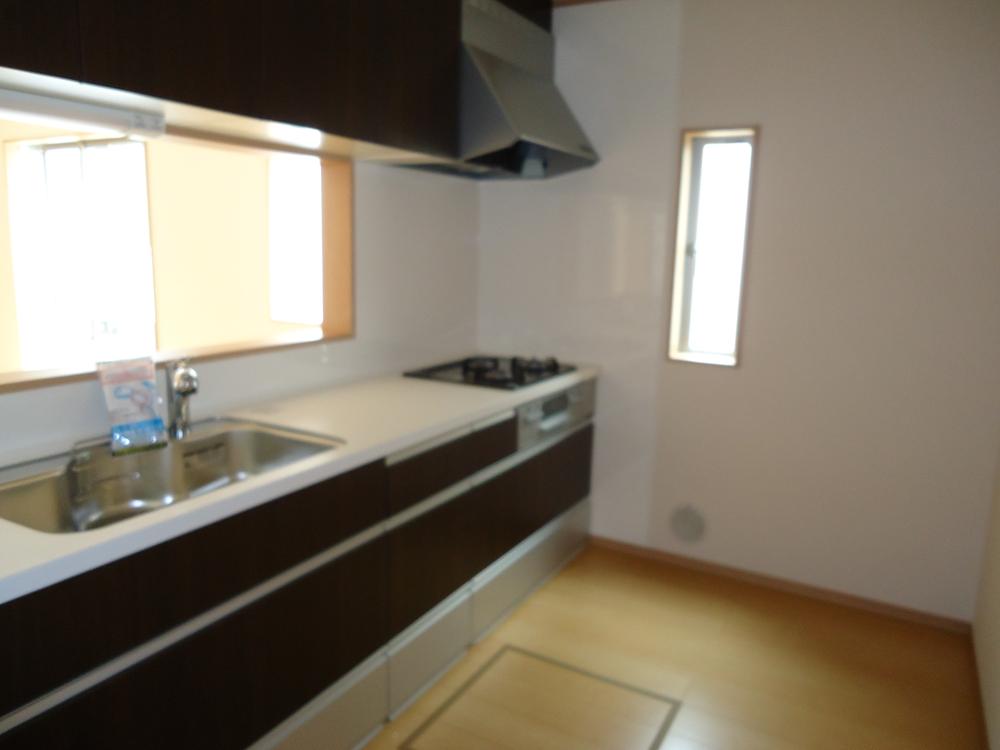 Water purifier visceral faucet
浄水器内臓水栓
Non-living roomリビング以外の居室 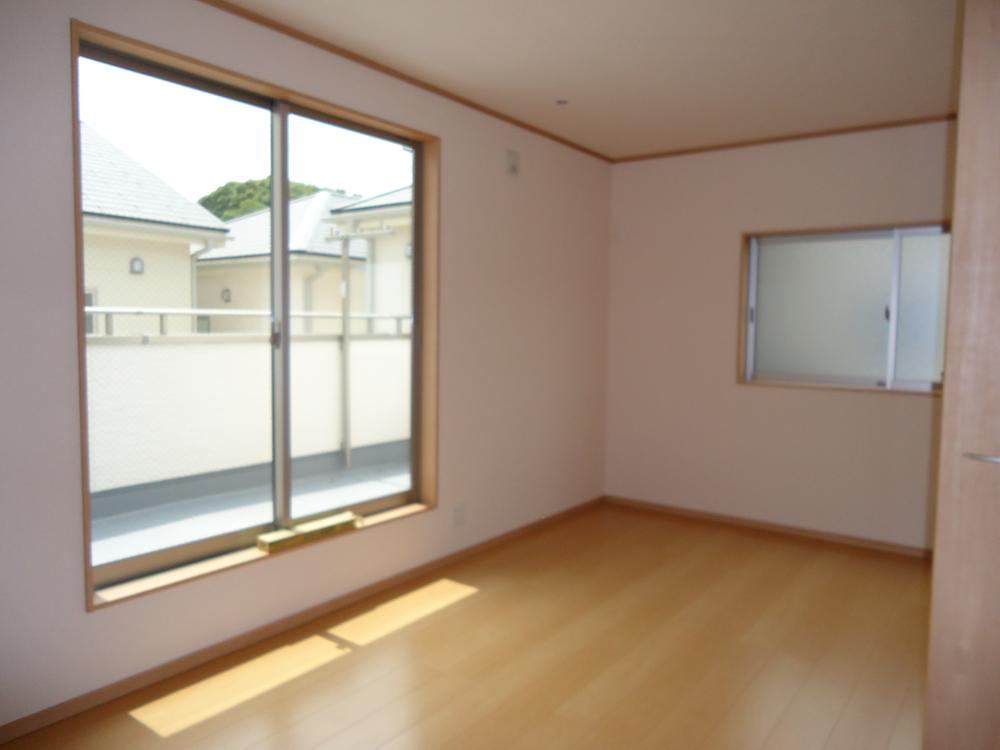 Southeast-facing balcony
南東向きバルコニー
Receipt収納 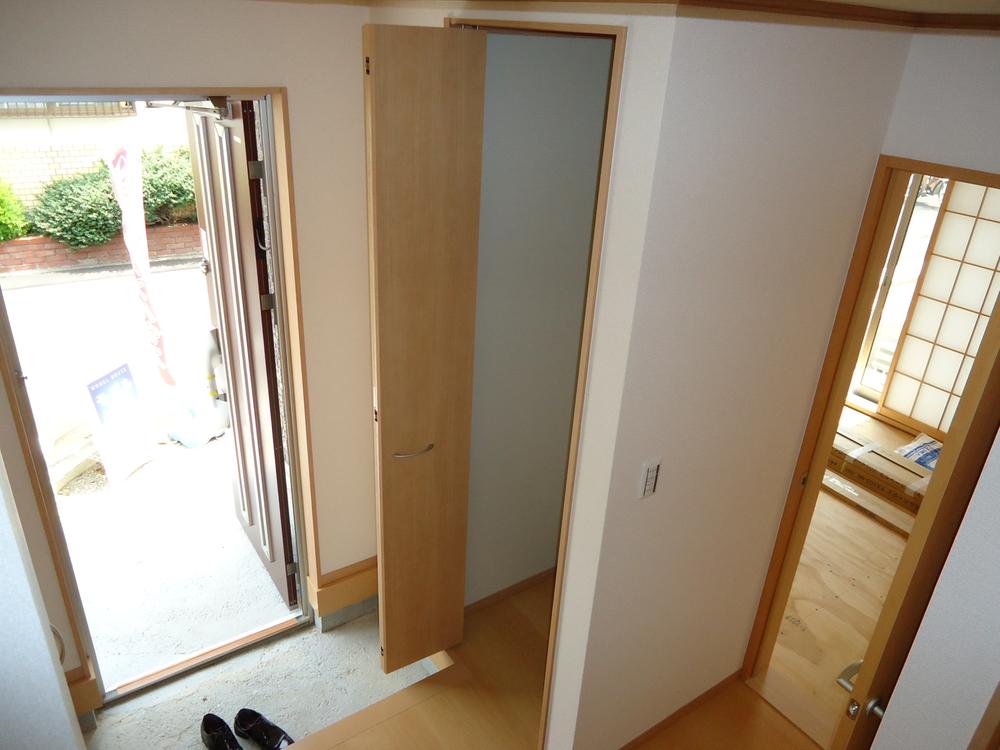 Convenient to the front door, Cupboard + compartment
玄関に便利な、下駄箱+物入れ
Supermarketスーパー 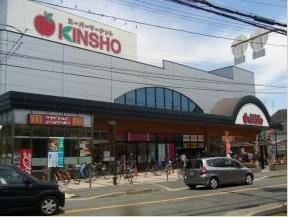 1019m to supermarket KINSHO Higashiminato shop
スーパーマーケットKINSHO東湊店まで1019m
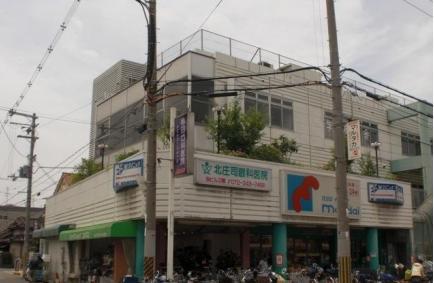 1059m until Bandai Higashiminato shop
万代東湊店まで1059m
Drug storeドラッグストア 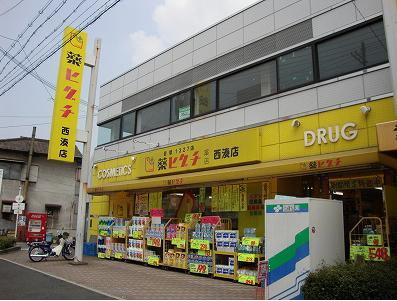 1026m to medicine Higuchi Nishiminato shop
薬ヒグチ西湊店まで1026m
Park公園 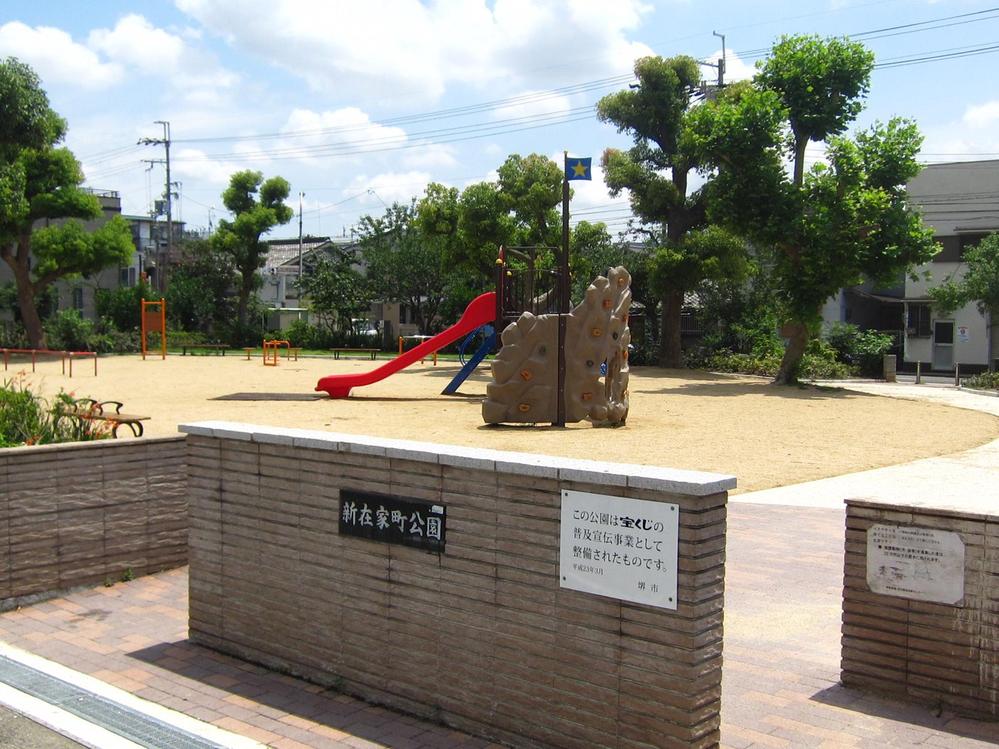 500m to Shinzaike park
新在家公園まで500m
Junior high school中学校 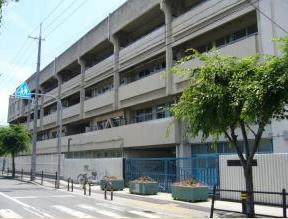 810m to Sakai City Ryonishi junior high school
堺市立陵西中学校まで810m
Primary school小学校 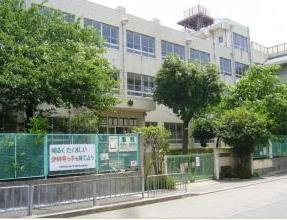 Sakaishiritsu Shaolin until elementary school 575m
堺市立少林寺小学校まで575m
Kindergarten ・ Nursery幼稚園・保育園 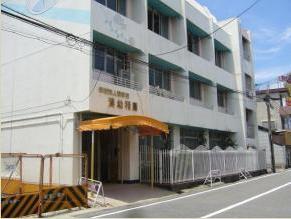 Minato 379m to kindergarten
湊幼稚園まで379m
Hospital病院 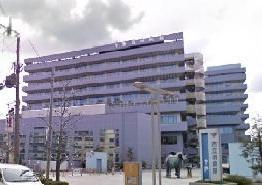 949m up to municipal Sakai hospital
市立堺病院まで949m
Station駅 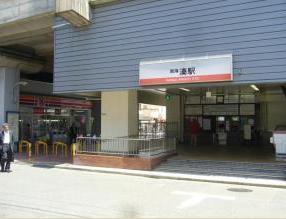 Nankai Main Line Minato 1040m to the Train Station
南海本線湊駅まで1040m
Bathroom浴室 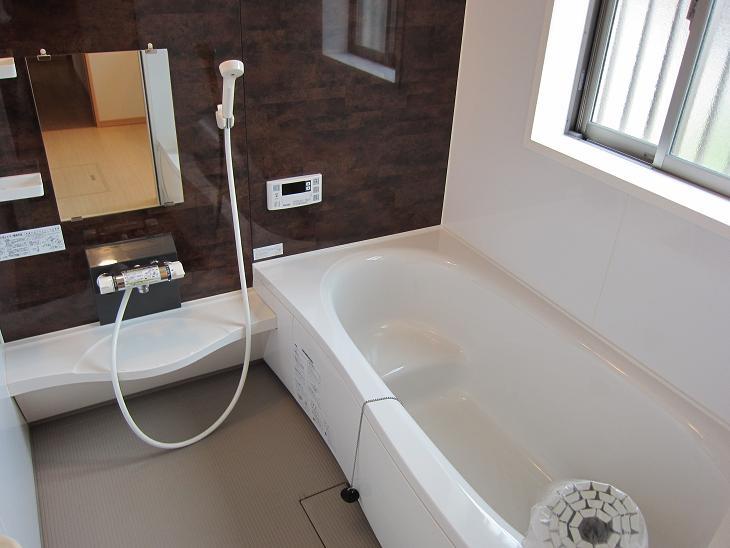 With bathroom dryer
浴室乾燥機付き
Non-living roomリビング以外の居室 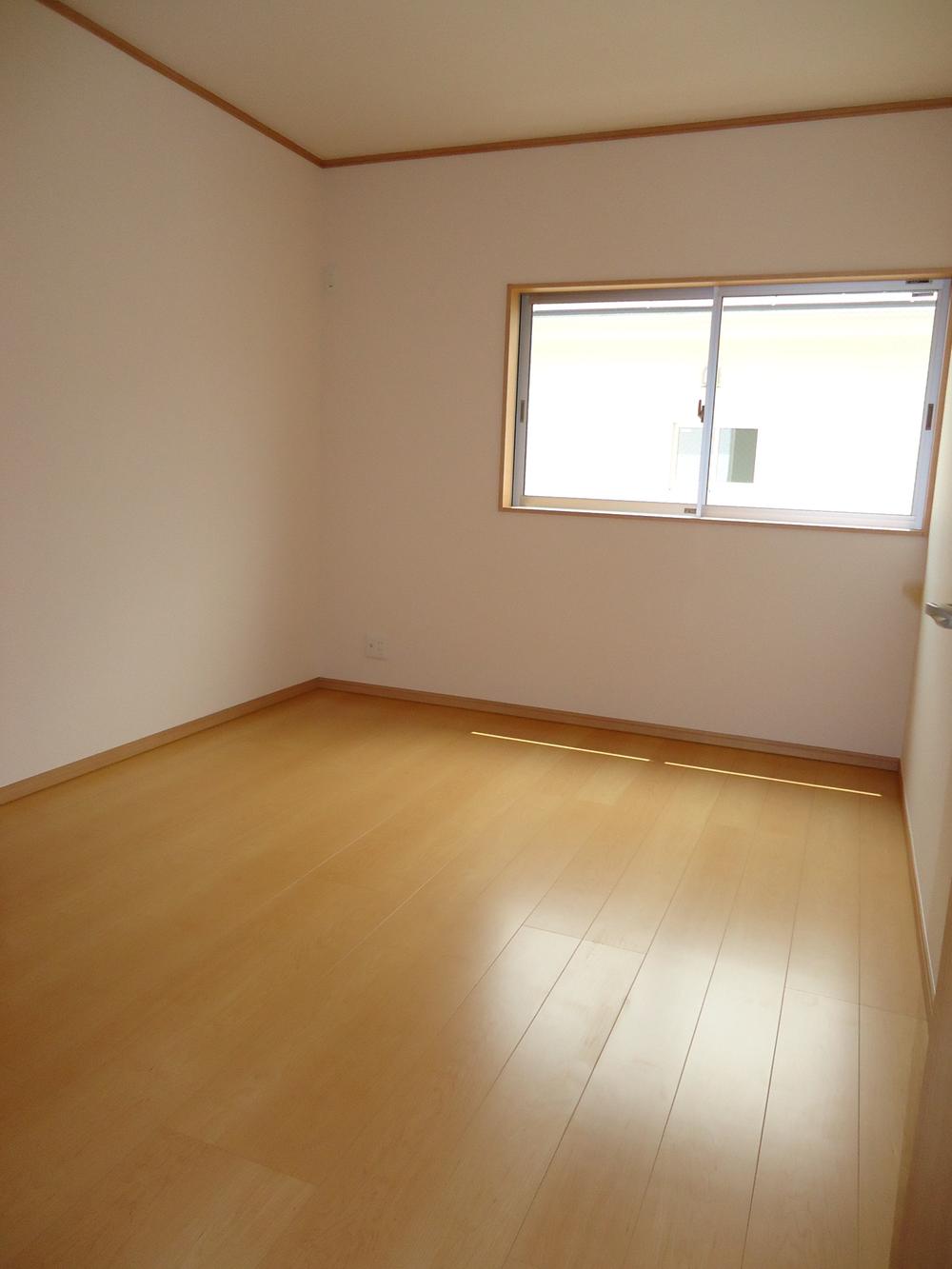 Indoor (July 2013) Shooting
室内(2013年7月)撮影
Other localその他現地 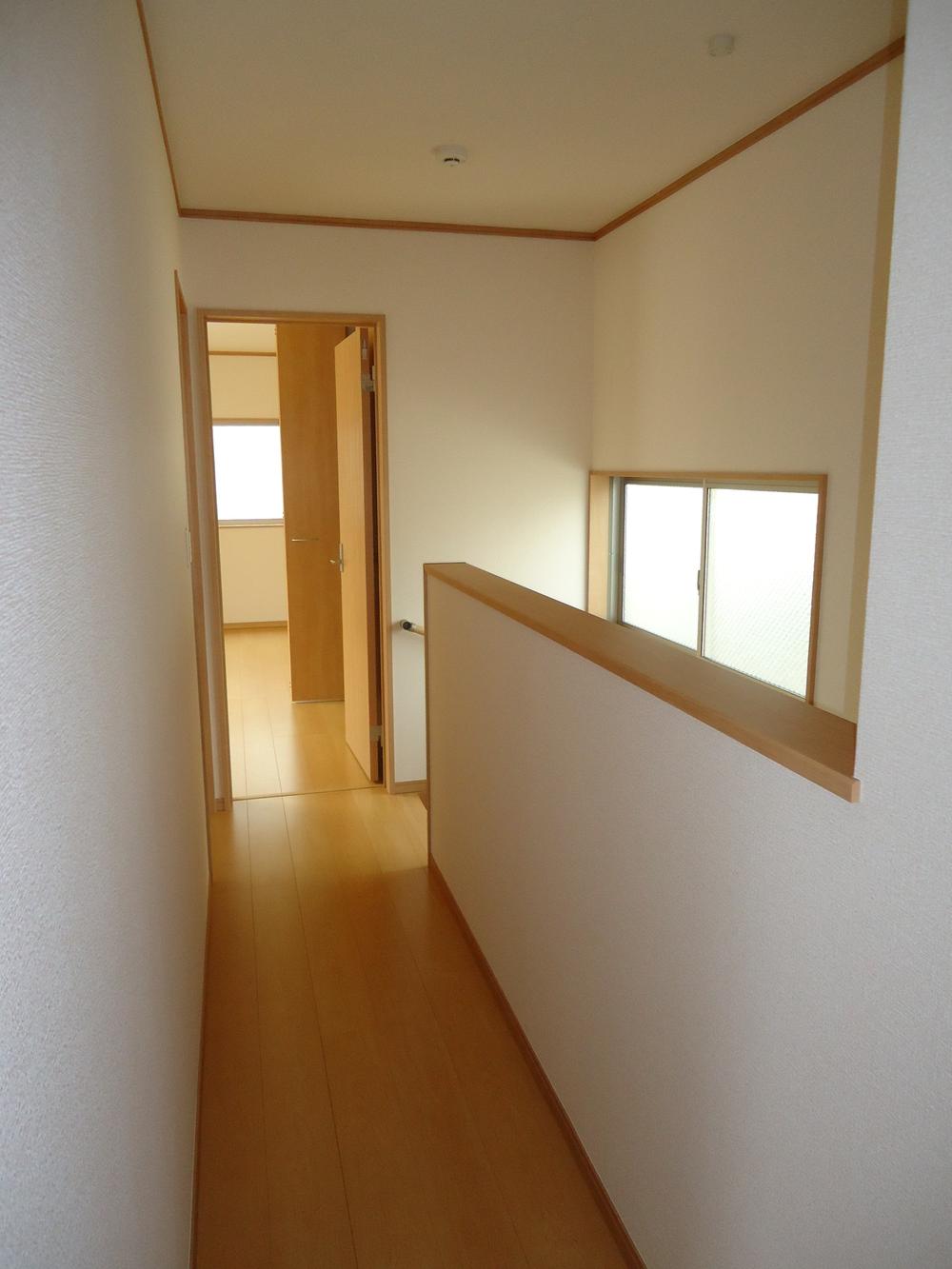 Second floor local landscape
2階ローカ風景
Station駅 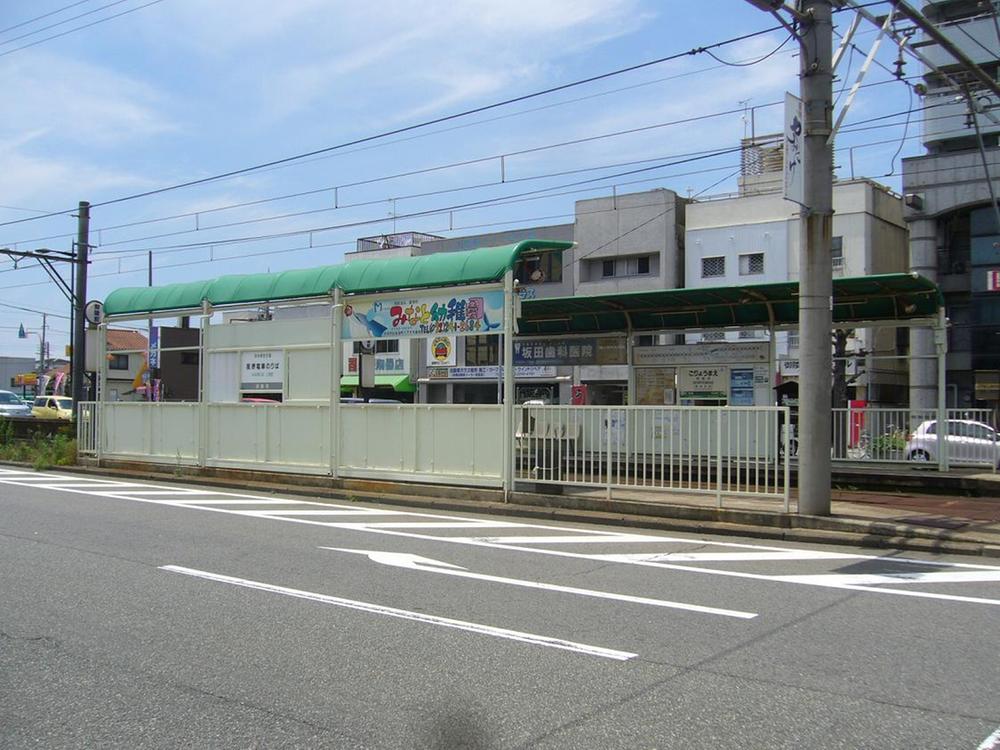 Hankaisen "Goryomae" a 3-minute walk to the station
阪堺線「御陵前」駅まで徒歩3分
Local photos, including front road前面道路含む現地写真 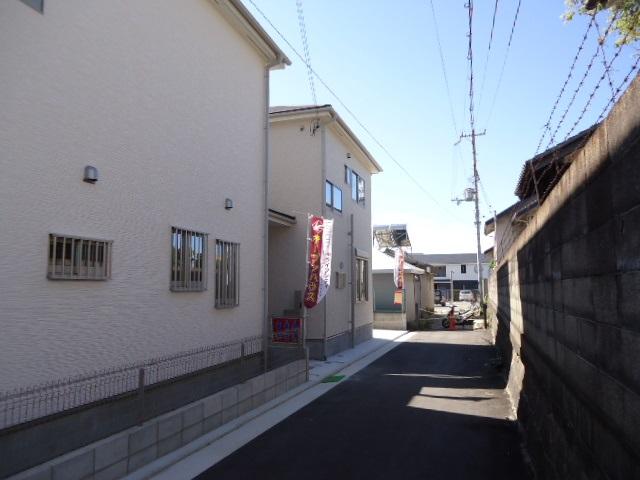 West road landscape
西側道路風景
Non-living roomリビング以外の居室 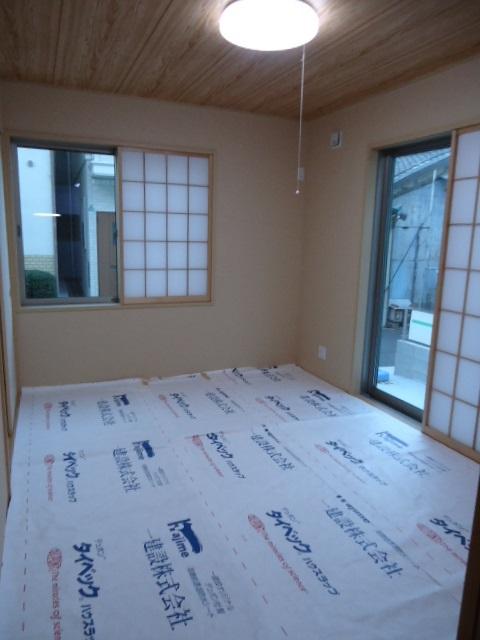 Japanese style room
和室
Receipt収納 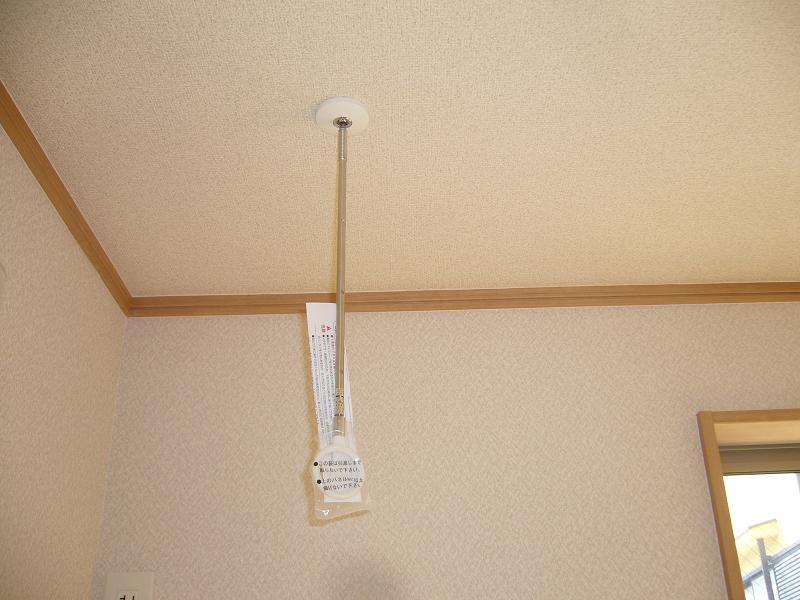 Indoor Dried hardware (removable) equipped
室内干し金物(取り外し可能)完備
Location
|
























