New Homes » Kansai » Osaka prefecture » Sakai City Sakai-ku
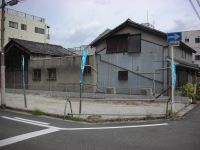 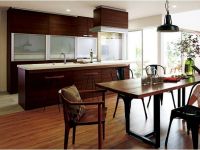
| | Sakai, Osaka Sakai-ku, 大阪府堺市堺区 |
| Nankai Koya Line "Higashi" walk 12 minutes 南海高野線「堺東」歩12分 |
| Sakai Gare de l'Est 12-minute walk away. Commercial facilities in front of the station ・ There is a government district is very convenient living environment. Land and buildings set price 29,800,000 yen ~ . A little apart from the bustling location, Comfortable every day because it is a quiet living environment! 堺東駅まで徒歩12分。駅前には商業施設・官庁街があり大変便利な生活環境です。土地建物セット価格2980万円 ~ 。にぎやかな場所とは少し離れた、静かな住環境ですので毎日が快適! |
| ■ 2WAY is accessible and convenient! ■ Run of the tram, Taste is a city skyline. ■ Sakai Higashiekimae has been enhanced and commercial facilities. ■2WAYアクセス可能で便利です!■路面電車の走る、風情ある街並みです。■堺東駅前は商業施設など充実しています。 |
Features pickup 特徴ピックアップ | | Parking two Allowed / 2 along the line more accessible / LDK18 tatami mats or more / Super close / It is close to the city / System kitchen / Bathroom Dryer / Yang per good / All room storage / Flat to the station / Or more before road 6m / Corner lot / Japanese-style room / Washbasin with shower / Face-to-face kitchen / Toilet 2 places / Bathroom 1 tsubo or more / 2-story / Otobasu / Warm water washing toilet seat / The window in the bathroom / Dish washing dryer / Walk-in closet / City gas / Flat terrain 駐車2台可 /2沿線以上利用可 /LDK18畳以上 /スーパーが近い /市街地が近い /システムキッチン /浴室乾燥機 /陽当り良好 /全居室収納 /駅まで平坦 /前道6m以上 /角地 /和室 /シャワー付洗面台 /対面式キッチン /トイレ2ヶ所 /浴室1坪以上 /2階建 /オートバス /温水洗浄便座 /浴室に窓 /食器洗乾燥機 /ウォークインクロゼット /都市ガス /平坦地 | Event information イベント情報 | | Local tours (Please be sure to ask in advance) schedule / Every Saturday, Sunday and public holidays time / 10:00 ~ 18:00 現地見学会(事前に必ずお問い合わせください)日程/毎週土日祝時間/10:00 ~ 18:00 | Price 価格 | | 29,800,000 yen ~ 32 million yen 2980万円 ~ 3200万円 | Floor plan 間取り | | 3LDK + S (storeroom) ~ 4LDK + S (storeroom) 3LDK+S(納戸) ~ 4LDK+S(納戸) | Units sold 販売戸数 | | 4 units 4戸 | Land area 土地面積 | | 61.5 sq m ~ 106.74 sq m (18.60 tsubo ~ 32.28 tsubo) (Registration) 61.5m2 ~ 106.74m2(18.60坪 ~ 32.28坪)(登記) | Building area 建物面積 | | 99.63 sq m ~ 108.54 sq m (30.13 tsubo ~ 32.83 tsubo) (Registration) 99.63m2 ~ 108.54m2(30.13坪 ~ 32.83坪)(登記) | Completion date 完成時期(築年月) | | 4 months after the contract 契約後4ヶ月 | Address 住所 | | Sakai, Osaka Sakai-ku, Kainochohigashi 4 大阪府堺市堺区甲斐町東4 | Traffic 交通 | | Nankai Koya Line "Higashi" walk 12 minutes
Nankai Main Line, "Sakai" walk 12 minutes
Hankai Line "Oshoji" walk 8 minutes 南海高野線「堺東」歩12分
南海本線「堺」歩12分
阪堺電気軌道阪堺線「大小路」歩8分
| Related links 関連リンク | | [Related Sites of this company] 【この会社の関連サイト】 | Person in charge 担当者より | | Rep Ikuta Ryuji Age: 40 Daigyokai Experience: 8 years wasted phone does not do! Until you find the property that matches the customers, Also we will be happy to help depends how much. Also, Please contact us anything Plenty of mortgage. 担当者生田 隆二年齢:40代業界経験:8年無駄な電話はいたしません!お客様に合った物件が見つかるまでは、どれだけかかってもお手伝いさせて頂きます。また、住宅ローンのことならなんでもご相談ください。 | Contact お問い合せ先 | | TEL: 0800-603-8674 [Toll free] mobile phone ・ Also available from PHS
Caller ID is not notified
Please contact the "saw SUUMO (Sumo)"
If it does not lead, If the real estate company TEL:0800-603-8674【通話料無料】携帯電話・PHSからもご利用いただけます
発信者番号は通知されません
「SUUMO(スーモ)を見た」と問い合わせください
つながらない方、不動産会社の方は
| Building coverage, floor area ratio 建ぺい率・容積率 | | Kenpei rate: 80%, Volume ratio: 400% 建ペい率:80%、容積率:400% | Time residents 入居時期 | | 4 months after the contract 契約後4ヶ月 | Land of the right form 土地の権利形態 | | Ownership 所有権 | Structure and method of construction 構造・工法 | | Wooden 2-story, Steel frame three-story 木造2階建、鉄骨3階建 | Use district 用途地域 | | Commerce 商業 | Land category 地目 | | Residential land 宅地 | Other limitations その他制限事項 | | Fire zones 防火地域 | Overview and notices その他概要・特記事項 | | Contact: Ikuta Ryuji, Building confirmation number: tkm0120 担当者:生田 隆二、建築確認番号:tkm0120 | Company profile 会社概要 | | <Mediation> governor of Osaka (2) No. 052244 (Ltd.) Takumi home Yubinbango547-0034 Osaka Hirano Setoguchi 3-4-14 <仲介>大阪府知事(2)第052244号(株)たくみホーム〒547-0034 大阪府大阪市平野区背戸口3-4-14 |
Local photos, including front road前面道路含む現地写真 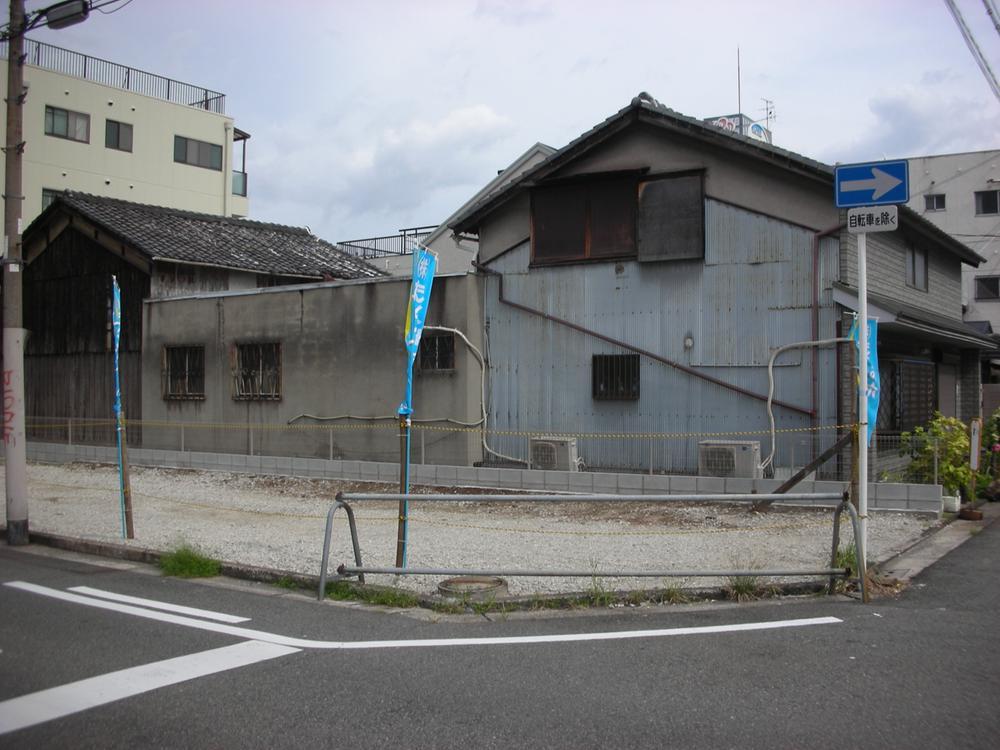 Clean of 6m is the entire surface of the road. Since the car as well as fewer, Is a quiet living environment.
全面道路はすっきりの6m。車通りも少な目なので、静かな住環境です。
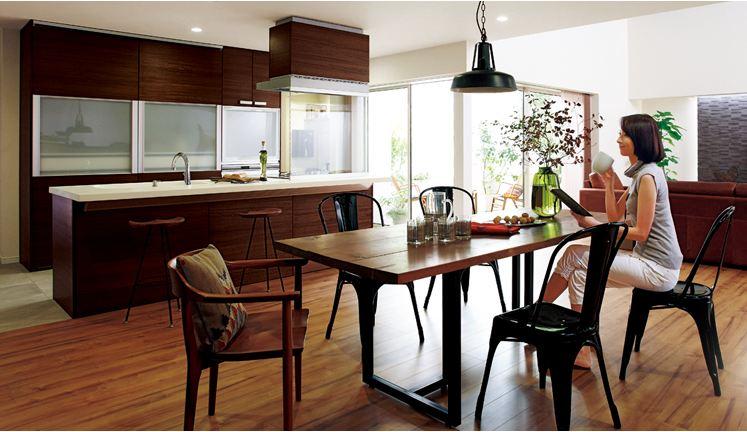 Same specifications photos (living)
同仕様写真(リビング)
Local appearance photo現地外観写真 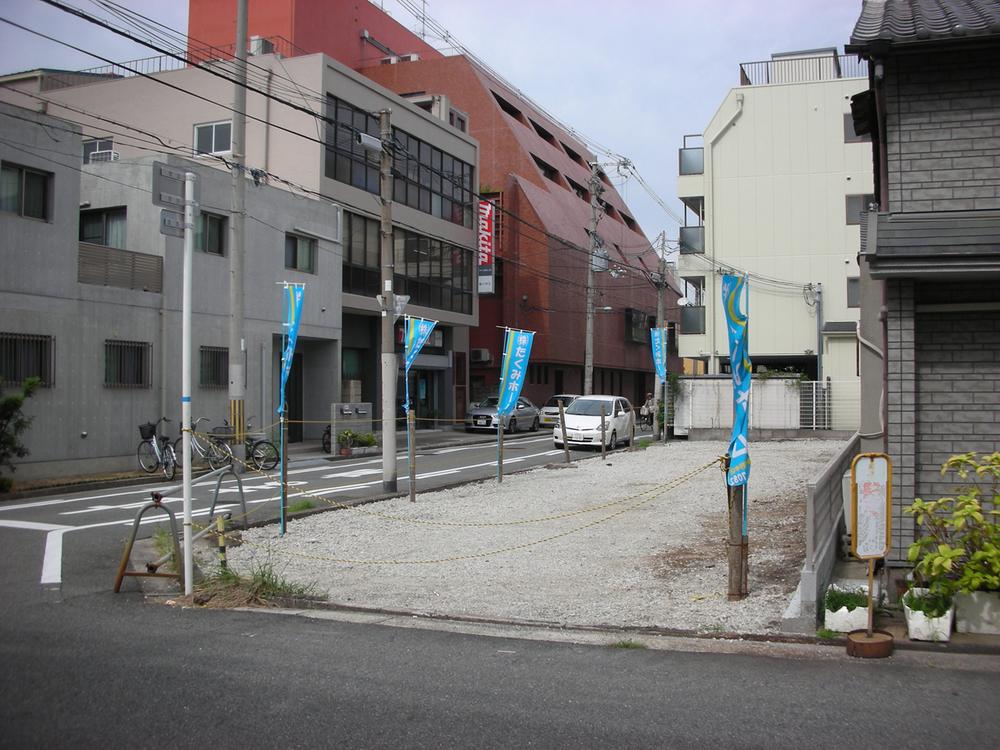 There is also a corner lot. Since the front road is spread, It is easier than ever with the car and out!
角地もあります。前面道路が広めなので、車の出入りも楽々ですね!
Rendering (appearance)完成予想図(外観) 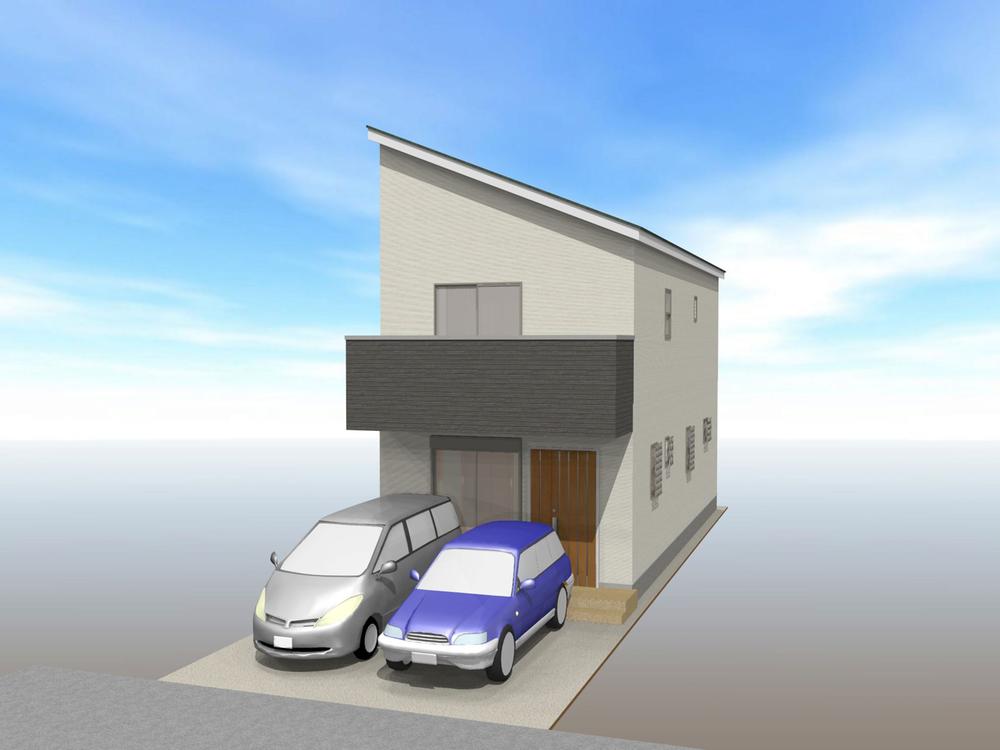 (3 ・ 4 Building) Rendering Perth You can still change Floor! You can also select appearance.
(3・4号棟)完成予想図パース
まだ間取り変更可能です!外観も選べます。
Floor plan間取り図 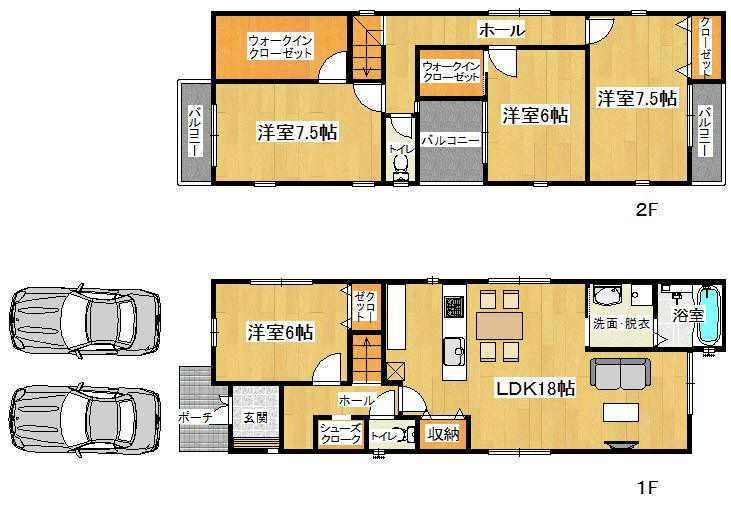 (No. 3 locations), Price 30 million yen, 4LDK+S, Land area 106.74 sq m , Building area 108.54 sq m
(3号地)、価格3000万円、4LDK+S、土地面積106.74m2、建物面積108.54m2
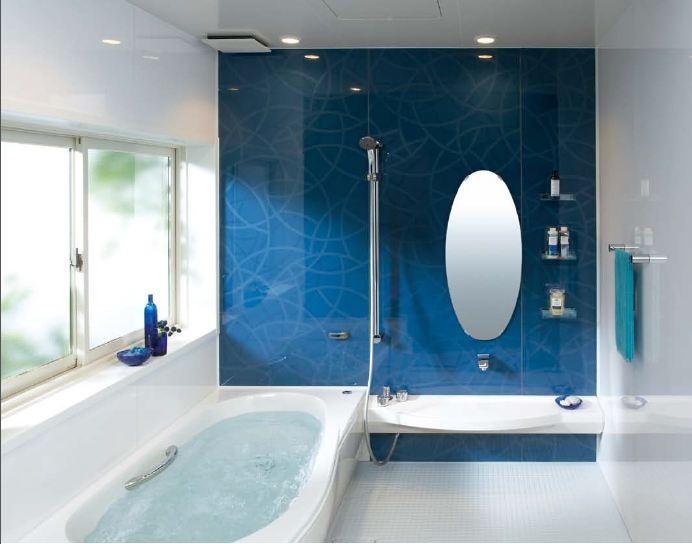 Same specifications photo (bathroom)
同仕様写真(浴室)
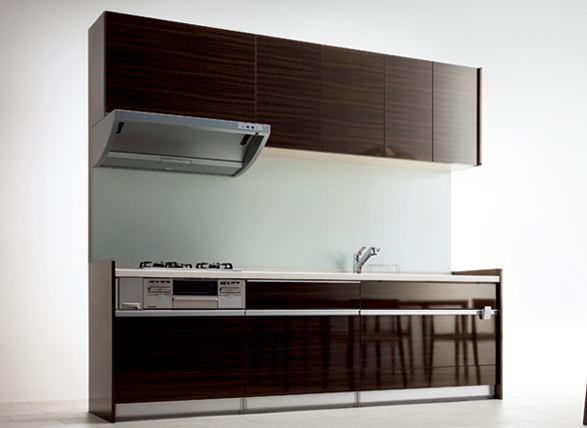 Same specifications photo (kitchen)
同仕様写真(キッチン)
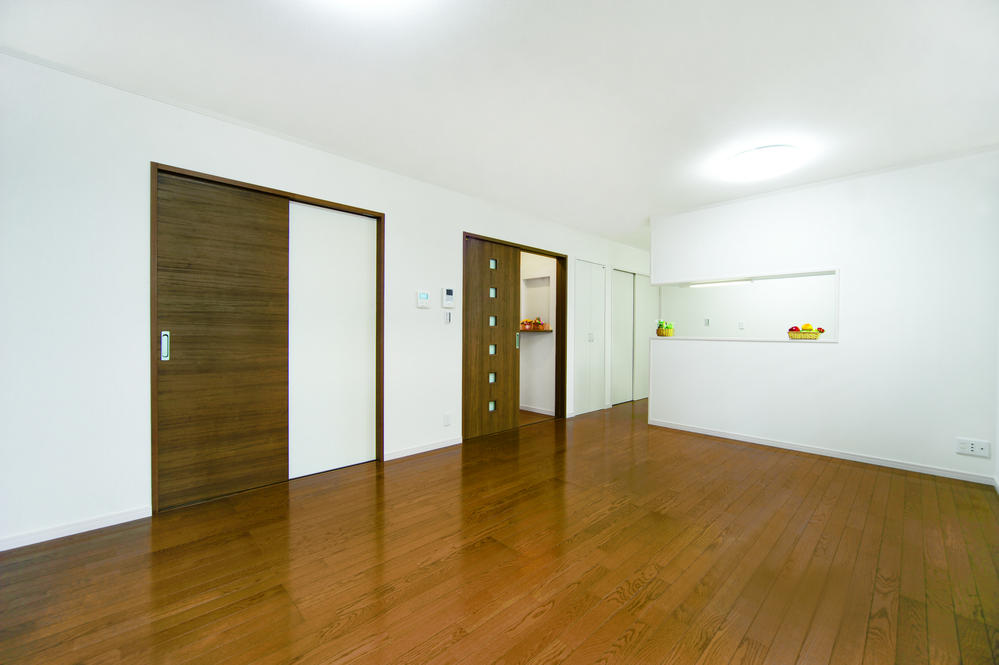 Same specifications photos (living)
同仕様写真(リビング)
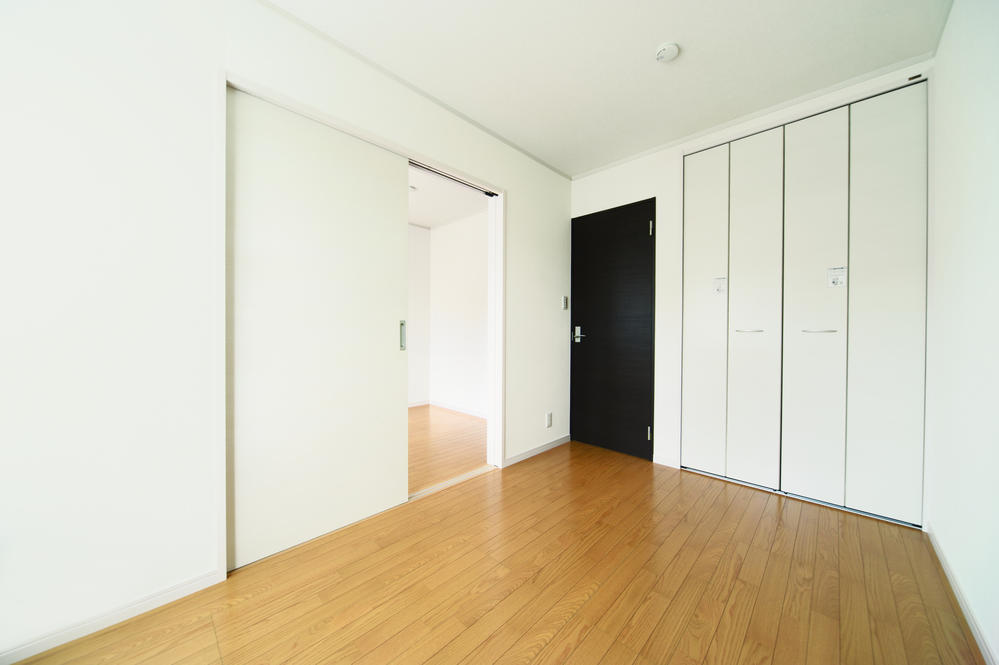 Non-living room
リビング以外の居室
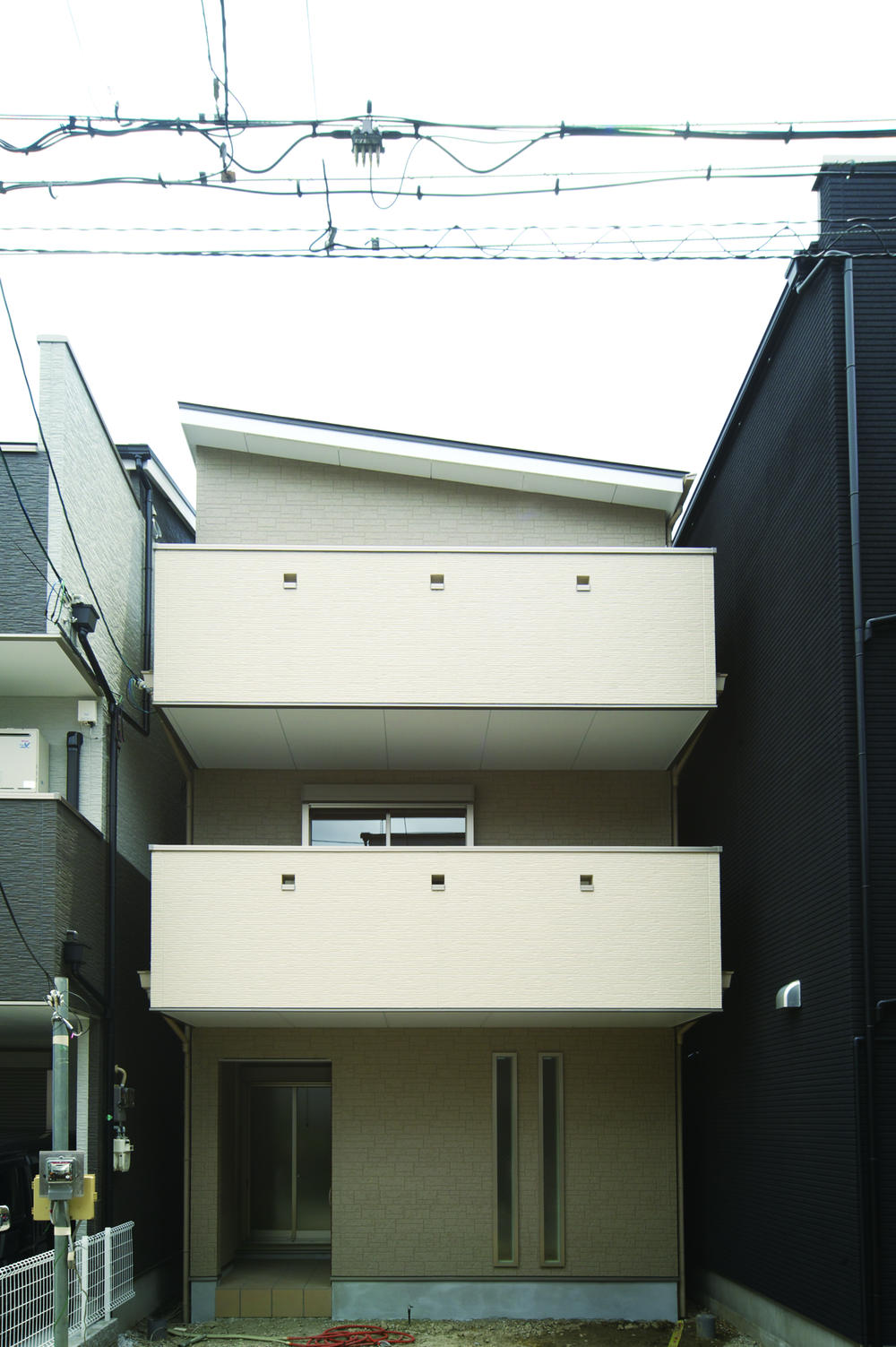 Same specifications photos (appearance)
同仕様写真(外観)
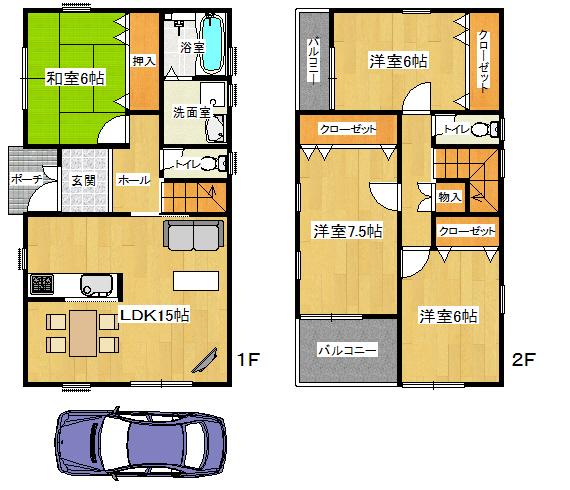 (No. 2 locations), Price 29,800,000 yen, 3LDK+S, Land area 61.5 sq m , Building area 100.57 sq m
(2号地)、価格2980万円、3LDK+S、土地面積61.5m2、建物面積100.57m2
Location
|












