New Homes » Kansai » Osaka prefecture » Sakai City Sakai-ku
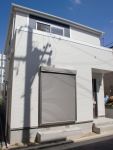 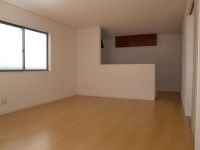
| | Sakai, Osaka Sakai-ku, 大阪府堺市堺区 |
| Nankai Koya Line "Higashi" walk 16 minutes 南海高野線「堺東」歩16分 |
| All four compartment, Good per sun for the south-facing! ! All buildings earthquake-resistant grade 3 get the (highest grade)! Highest grade acquisition of other five items! 10 year warranty! Peace of mind ・ You can submit a comfortable house 全4区画、南向きのため陽当たり良好です!!全棟耐震等級3(最高等級)を取得!その他5項目の最高等級取得!10年保証付!安心・快適なお住まいをお送り頂くことができます |
Features pickup 特徴ピックアップ | | Construction housing performance with evaluation / Design house performance with evaluation / Long-term high-quality housing / Corresponding to the flat-35S / Pre-ground survey / Vibration Control ・ Seismic isolation ・ Earthquake resistant / Seismic fit / Year Available / 2 along the line more accessible / Super close / It is close to the city / Facing south / System kitchen / Bathroom Dryer / Yang per good / All room storage / Flat to the station / Siemens south road / A quiet residential area / LDK15 tatami mats or more / Around traffic fewer / Japanese-style room / Washbasin with shower / Face-to-face kitchen / Toilet 2 places / Bathroom 1 tsubo or more / 2-story / South balcony / Double-glazing / Otobasu / Warm water washing toilet seat / Underfloor Storage / The window in the bathroom / TV monitor interphone / High-function toilet / Leafy residential area / Urban neighborhood / Ventilation good / Good view / Walk-in closet / City gas / All rooms are two-sided lighting / A large gap between the neighboring house / Maintained sidewalk / Flat terrain 建設住宅性能評価付 /設計住宅性能評価付 /長期優良住宅 /フラット35Sに対応 /地盤調査済 /制震・免震・耐震 /耐震適合 /年内入居可 /2沿線以上利用可 /スーパーが近い /市街地が近い /南向き /システムキッチン /浴室乾燥機 /陽当り良好 /全居室収納 /駅まで平坦 /南側道路面す /閑静な住宅地 /LDK15畳以上 /周辺交通量少なめ /和室 /シャワー付洗面台 /対面式キッチン /トイレ2ヶ所 /浴室1坪以上 /2階建 /南面バルコニー /複層ガラス /オートバス /温水洗浄便座 /床下収納 /浴室に窓 /TVモニタ付インターホン /高機能トイレ /緑豊かな住宅地 /都市近郊 /通風良好 /眺望良好 /ウォークインクロゼット /都市ガス /全室2面採光 /隣家との間隔が大きい /整備された歩道 /平坦地 | Price 価格 | | 21,800,000 yen 2180万円 | Floor plan 間取り | | 3LDK 3LDK | Units sold 販売戸数 | | 2 units 2戸 | Total units 総戸数 | | 2 units 2戸 | Land area 土地面積 | | 82.91 sq m (25.08 tsubo) (Registration) 82.91m2(25.08坪)(登記) | Building area 建物面積 | | 90.25 sq m (27.30 tsubo) (Registration) 90.25m2(27.30坪)(登記) | Driveway burden-road 私道負担・道路 | | Road width: 4.0m 道路幅:4.0m | Completion date 完成時期(築年月) | | October 2013 2013年10月 | Address 住所 | | Sakai, Osaka Sakai-ku, Nigiwaimachi 2 大阪府堺市堺区賑町2 | Traffic 交通 | | Nankai Koya Line "Higashi" walk 16 minutes
Hankai Line "Terachi town" walk 13 minutes
Hankai Line "Goryomae" walk 16 minutes 南海高野線「堺東」歩16分
阪堺電気軌道阪堺線「寺地町」歩13分
阪堺電気軌道阪堺線「御陵前」歩16分
| Related links 関連リンク | | [Related Sites of this company] 【この会社の関連サイト】 | Contact お問い合せ先 | | TEL: 0800-602-6616 [Toll free] mobile phone ・ Also available from PHS
Caller ID is not notified
Please contact the "saw SUUMO (Sumo)"
If it does not lead, If the real estate company TEL:0800-602-6616【通話料無料】携帯電話・PHSからもご利用いただけます
発信者番号は通知されません
「SUUMO(スーモ)を見た」と問い合わせください
つながらない方、不動産会社の方は
| Building coverage, floor area ratio 建ぺい率・容積率 | | Kenpei rate: 80%, Volume ratio: 300% 建ペい率:80%、容積率:300% | Time residents 入居時期 | | Three months after the contract 契約後3ヶ月 | Land of the right form 土地の権利形態 | | Ownership 所有権 | Structure and method of construction 構造・工法 | | Wooden 2-story 木造2階建 | Use district 用途地域 | | Residential 近隣商業 | Overview and notices その他概要・特記事項 | | Building confirmation number: 1234 建築確認番号:1234 | Company profile 会社概要 | | <Mediation> governor of Osaka (2) the first 053,920 No. housing network Sales Co., Ltd. Sakai Yubinbango591-8032 Sakai-shi, Osaka, Kita-ku, Mozuume cho 3-4-4 <仲介>大阪府知事(2)第053920号ハウジングネットワーク販売(株)堺店〒591-8032 大阪府堺市北区百舌鳥梅町3-4-4 |
Local appearance photo現地外観写真 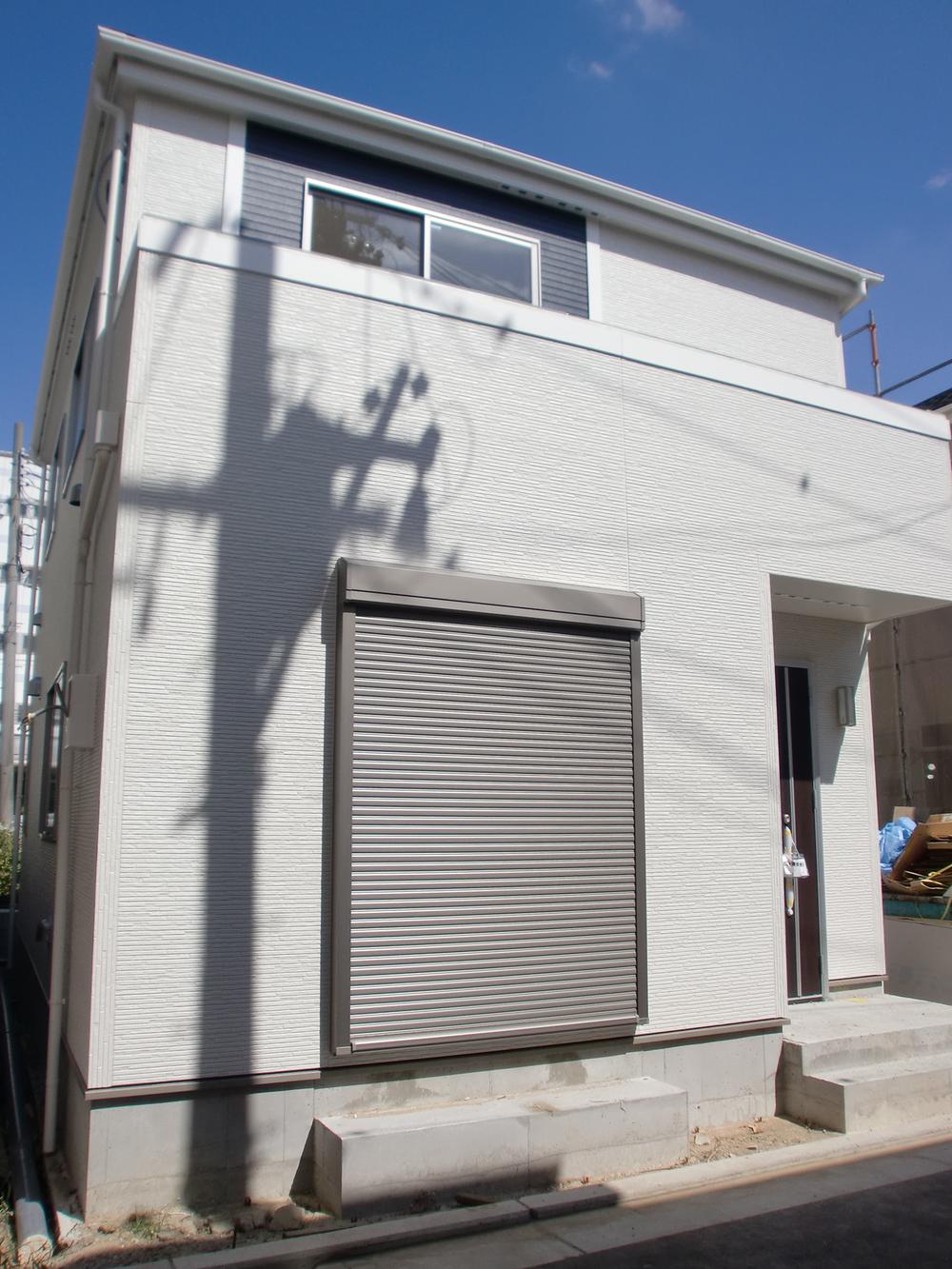 Located in a quiet residential area close to the elementary school. Preeminent and per-yang for the south-facing
小学校にも近い閑静な住宅街に立地。南向きのため陽当たり抜群です
Livingリビング 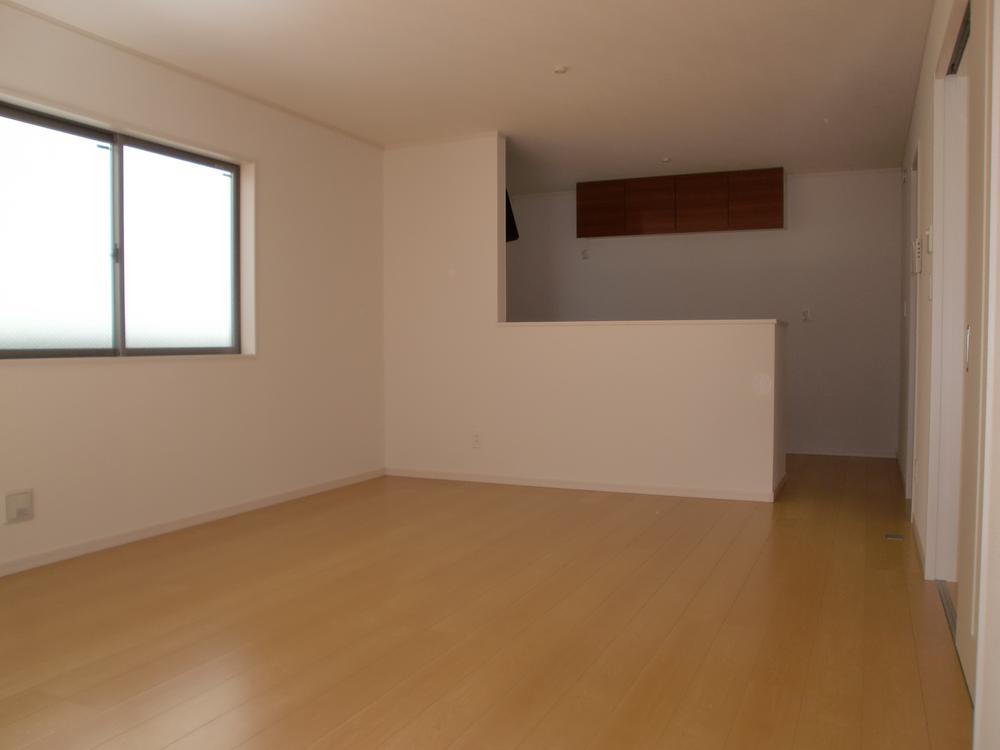 Since the spacious is living, Dining table ・ It will relax and leisurely put the sofa, etc.
広々リビングですので、ダイニングテーブル・ソファー等をゆったり置けて寛げますね
Kitchenキッチン 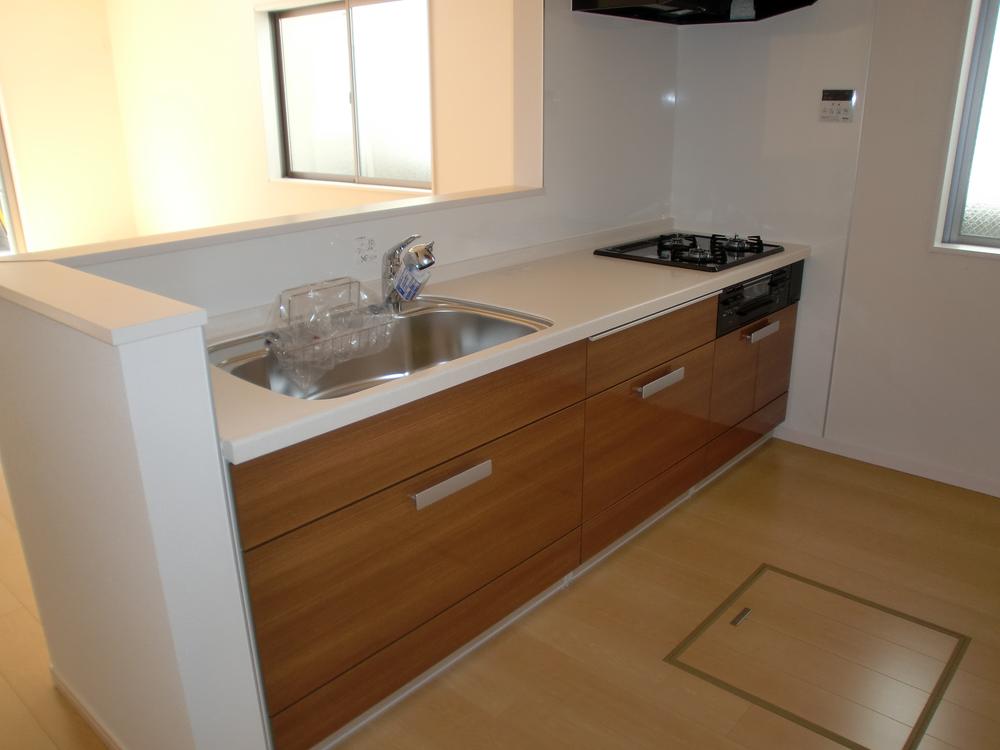 It is bright because of the open-counter kitchen adopted
オープンカウンターキッチン採用のため明るいです
Floor plan間取り図 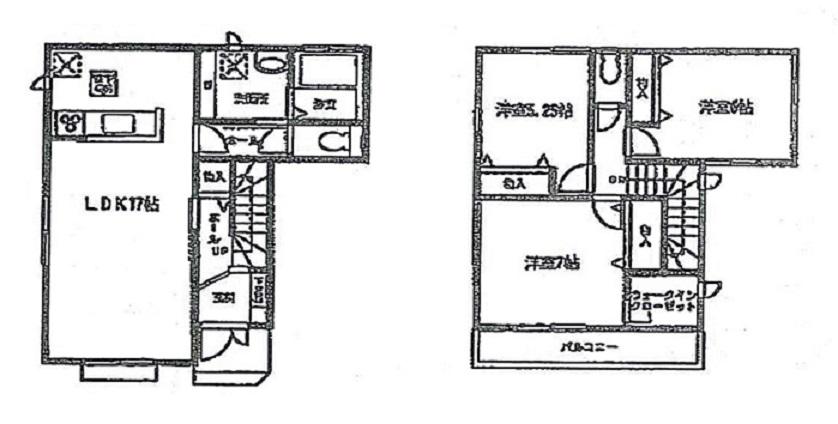 (B Building), Price 21,800,000 yen, 3LDK, Land area 82.91 sq m , Building area 90.25 sq m
(B号棟)、価格2180万円、3LDK、土地面積82.91m2、建物面積90.25m2
Rendering (appearance)完成予想図(外観) 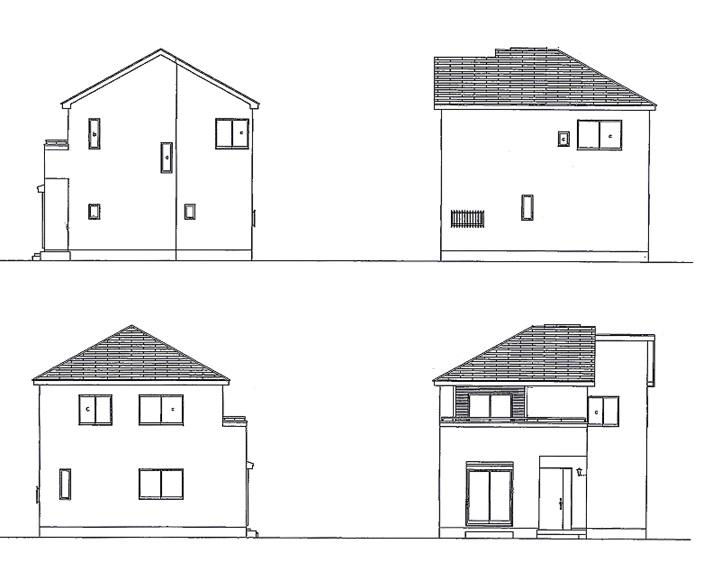 (A Building) Rendering
(A号棟)完成予想図
Livingリビング 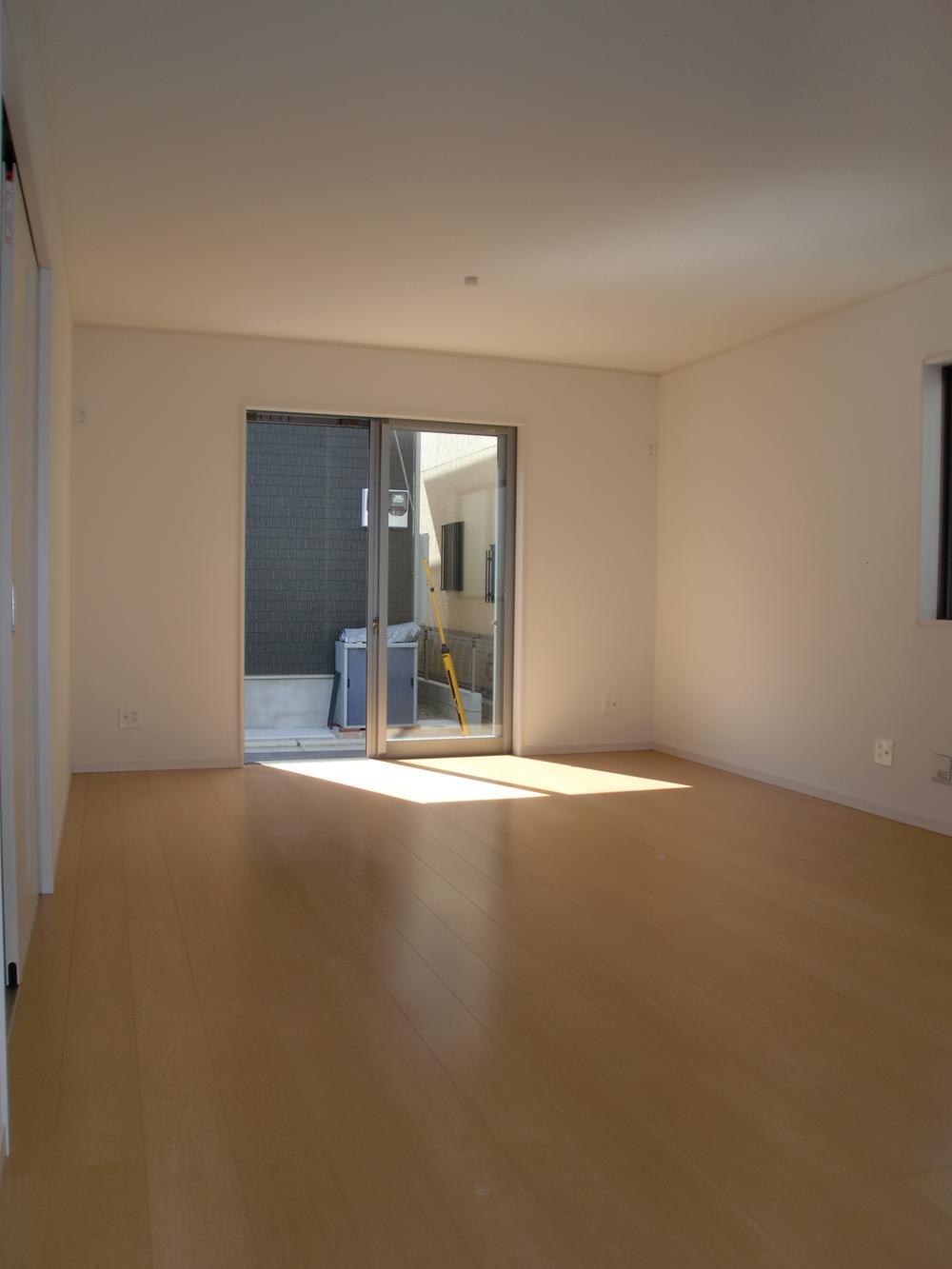 Facing south ・ Bright living Komu shines sunshine
南向き・陽差し射しこむ明るいリビングです
Bathroom浴室 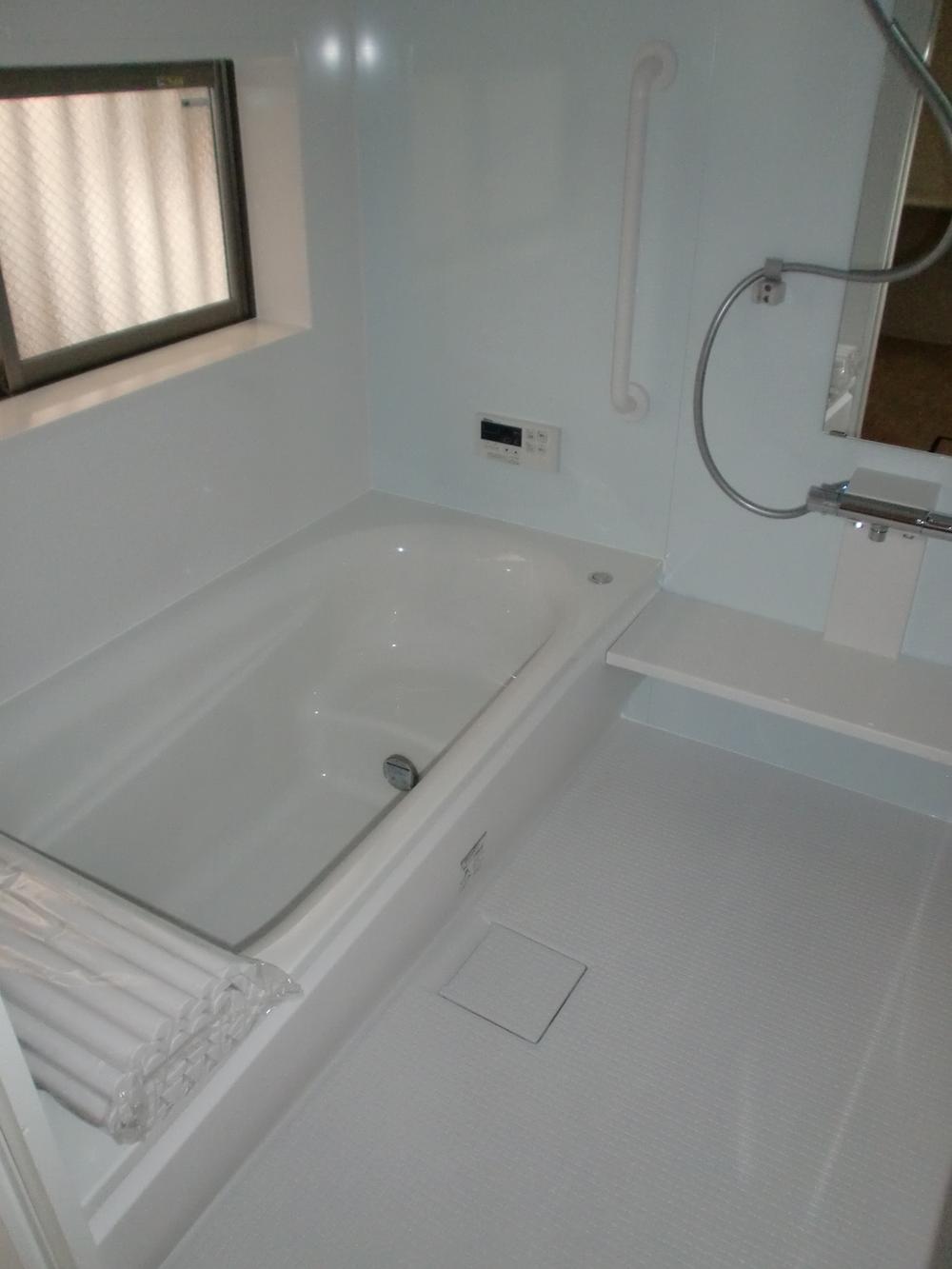 It is with a bathroom dryer.
浴室乾燥機付です。
Kitchenキッチン 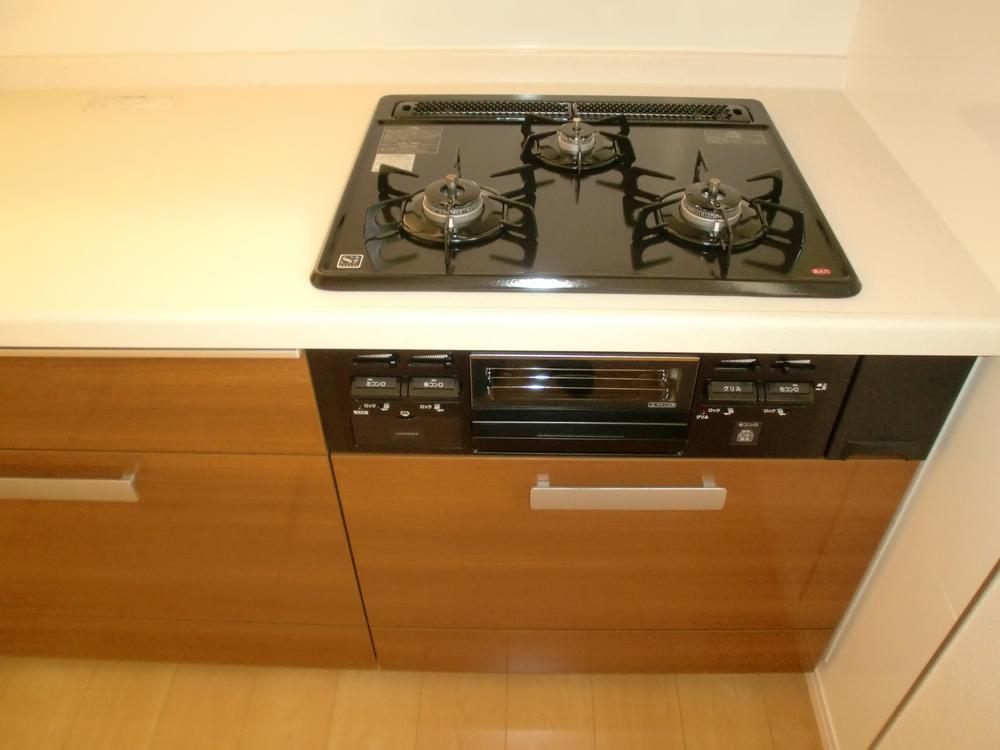 I hope still is brand new kitchen
やはり新品のキッチンはいいですね
Non-living roomリビング以外の居室 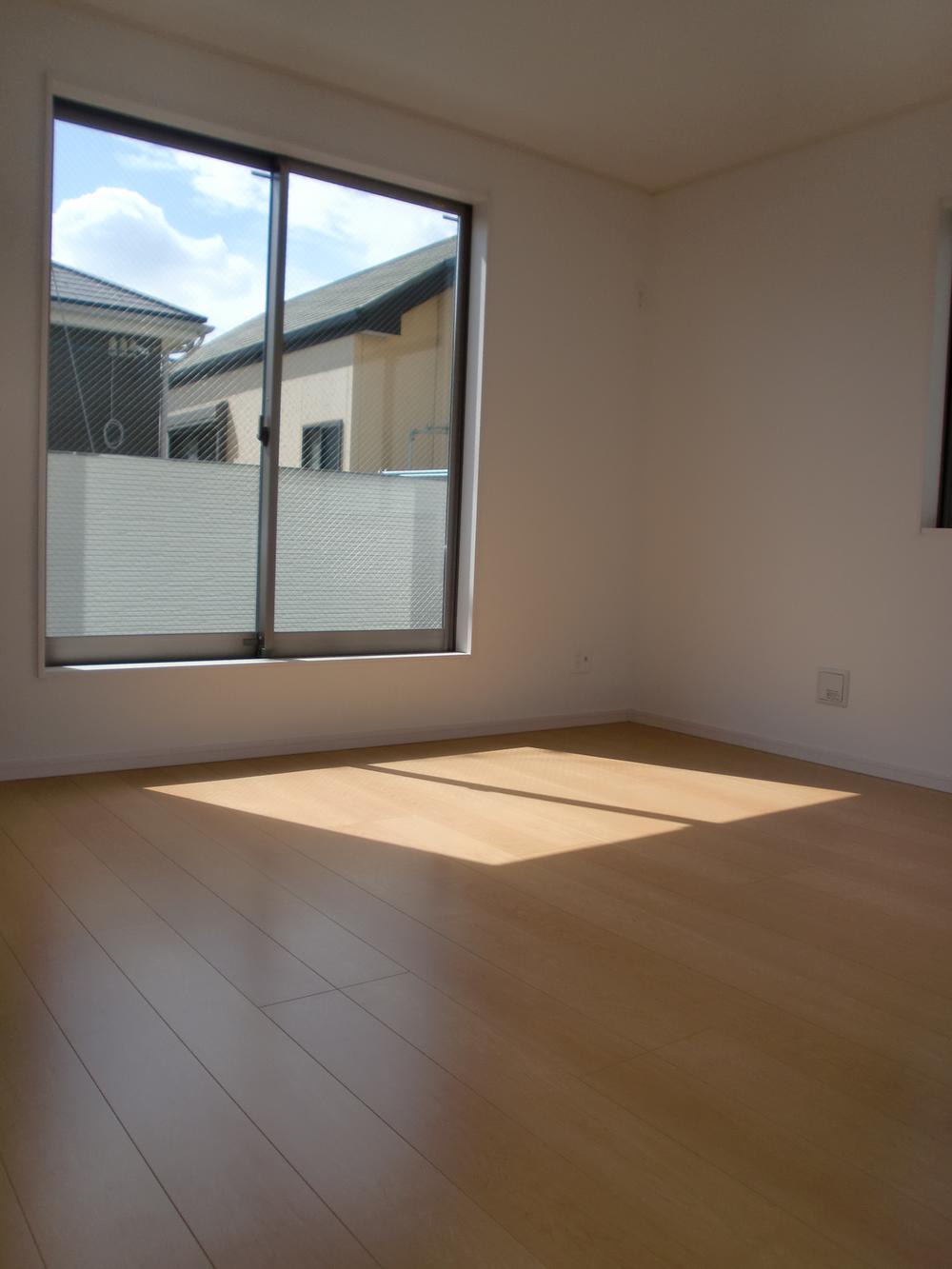 South-facing the bright Western-style ☆
南向きの明るい洋室です☆
Wash basin, toilet洗面台・洗面所 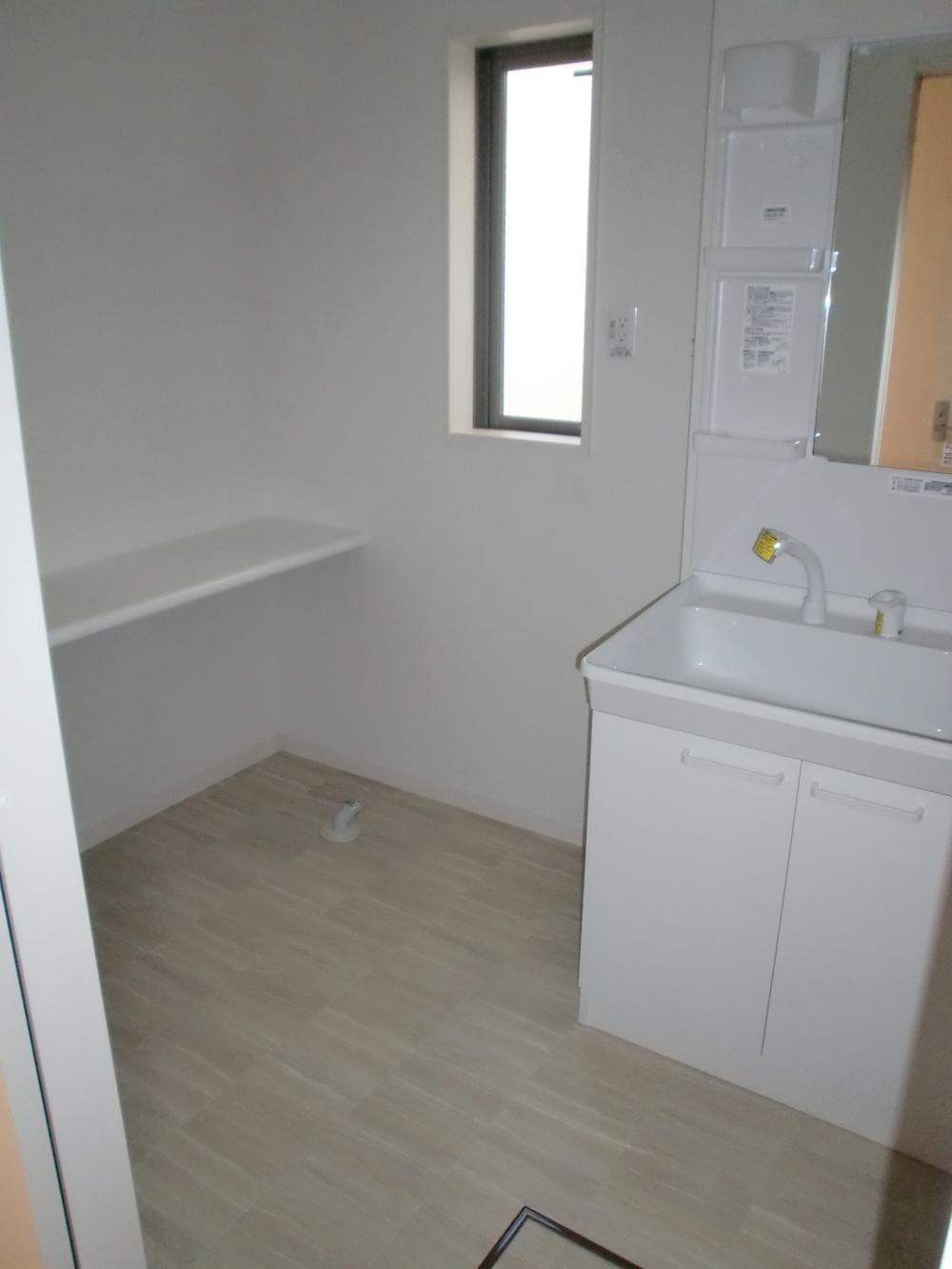 It is spacious also washstand.
洗面台もゆったりです。
Receipt収納 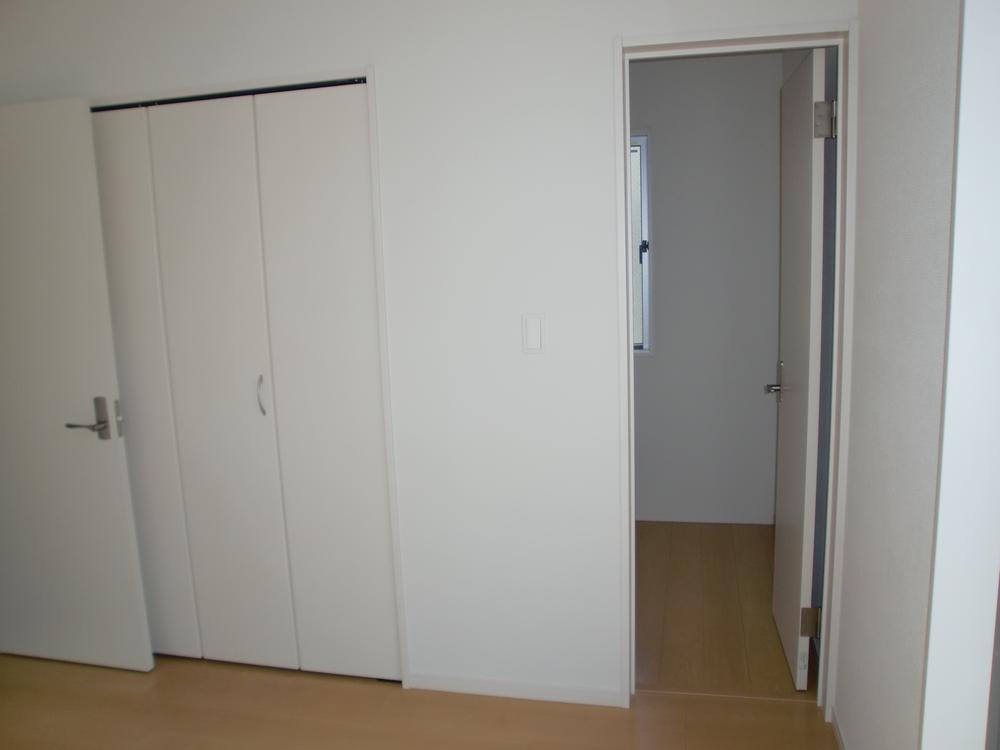 Also it can be a lot you housed in a walk-in closet
ウォークインクローゼット付で収納も沢山出来ます
Toiletトイレ 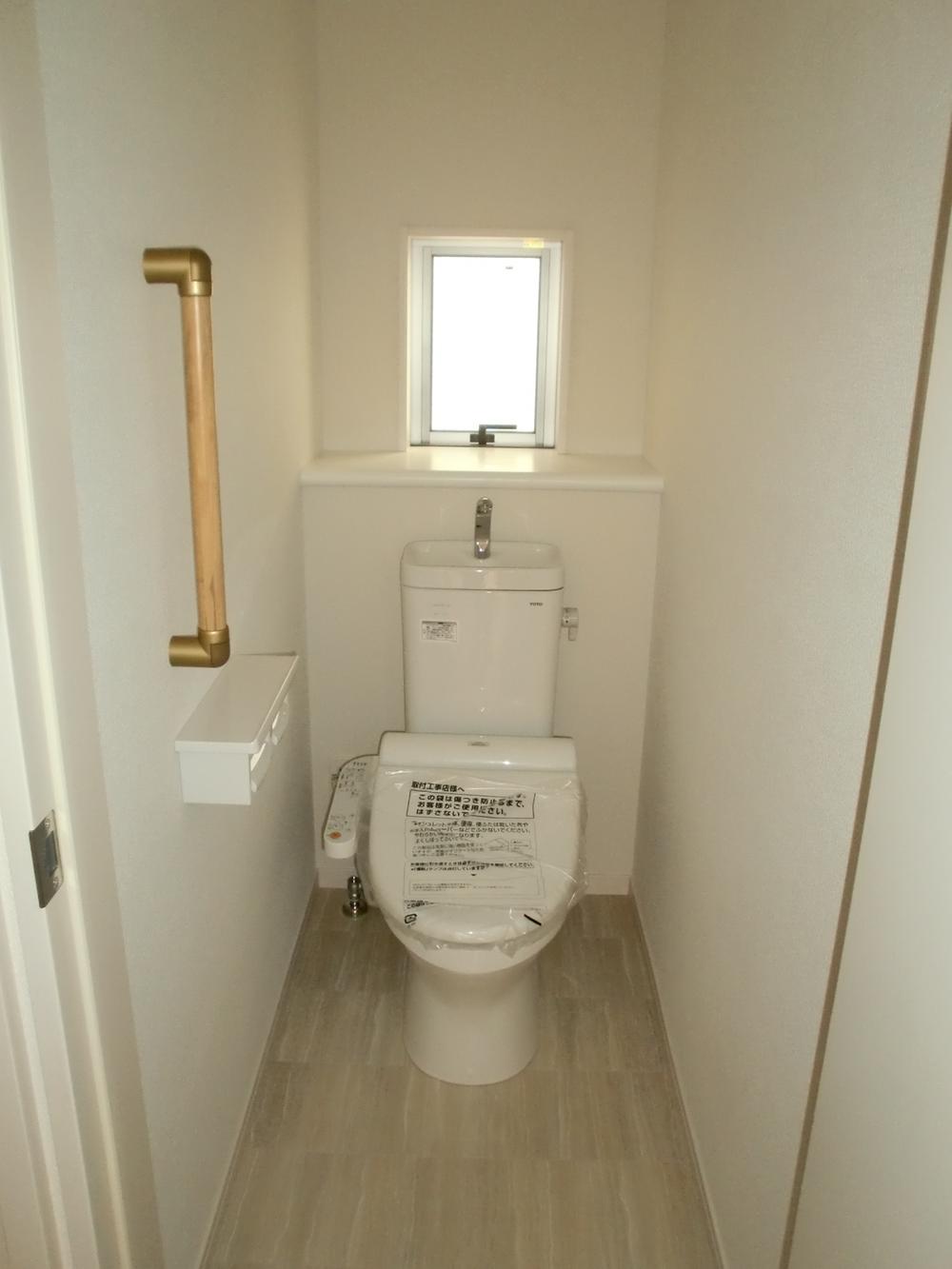 It is with a hot water wash.
温水洗浄付です。
Local photos, including front road前面道路含む現地写真 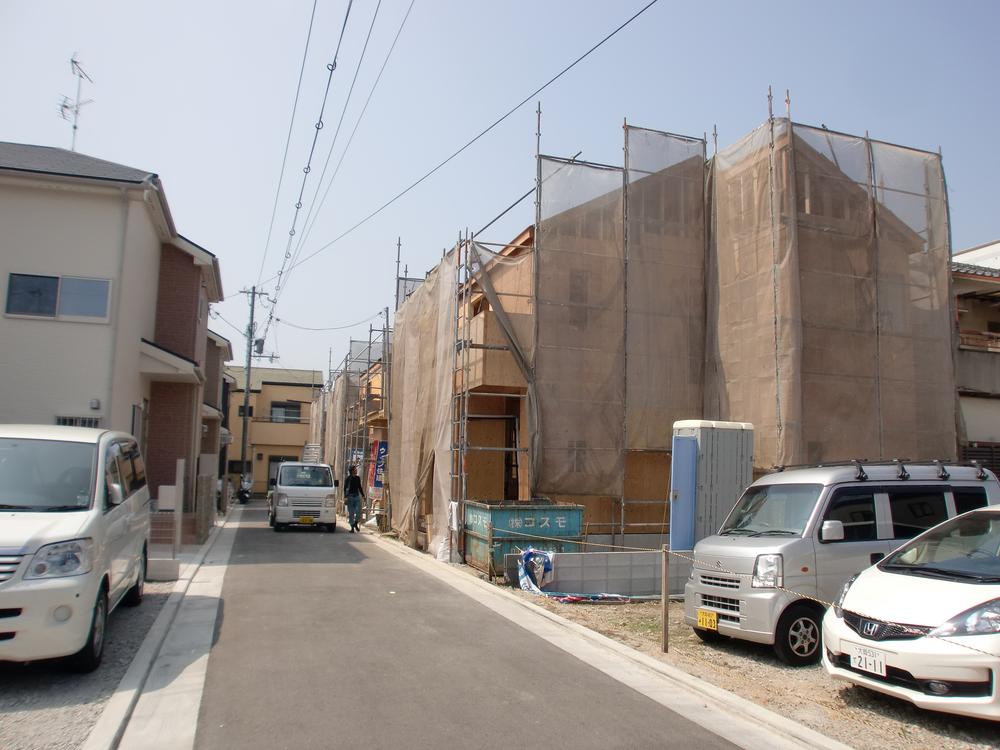 Also relaxed before the road.
前道もゆったりしています。
Supermarketスーパー 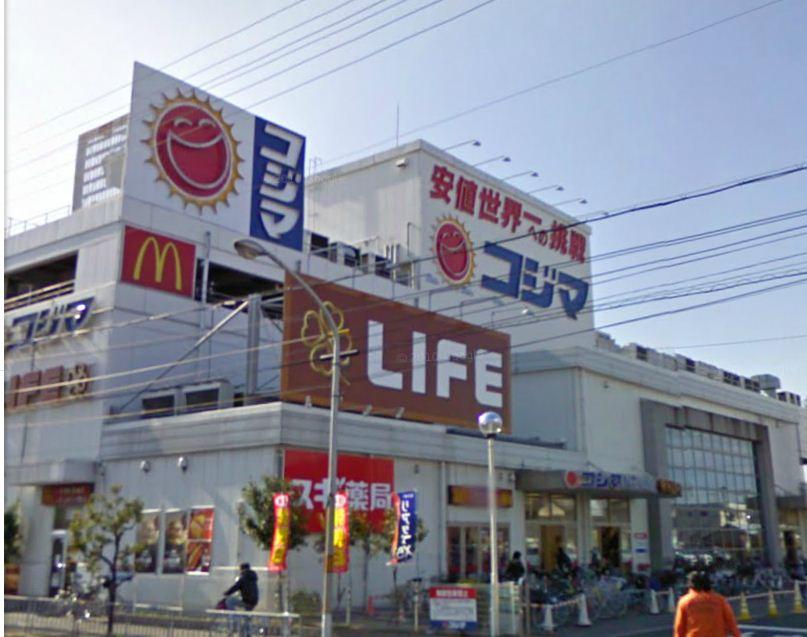 Until Life Daisen shop 656m
ライフ大仙店まで656m
The entire compartment Figure全体区画図 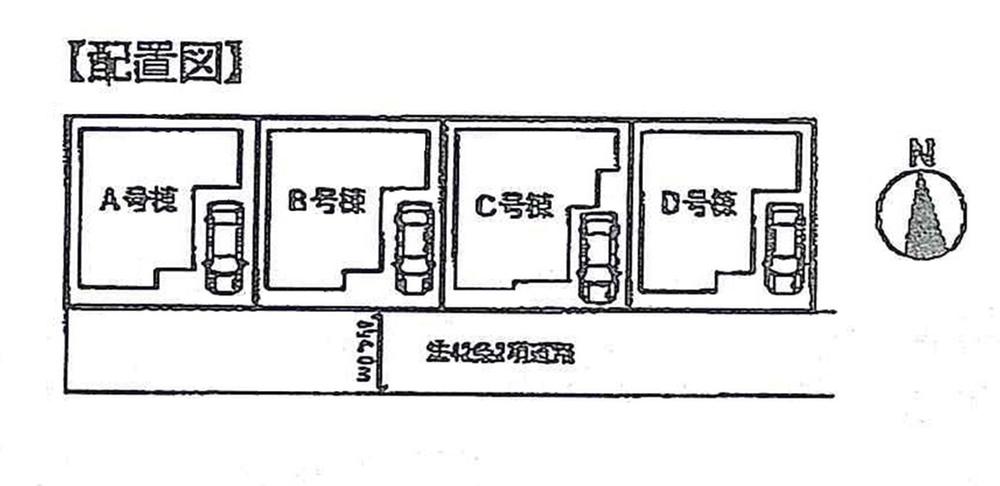 Zentominami direction! !
全棟南向き!!
Floor plan間取り図 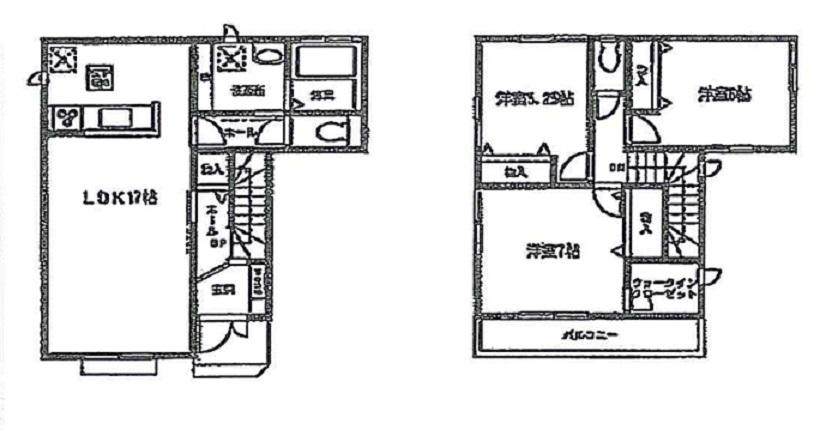 (A Building), Price 21,800,000 yen, 3LDK, Land area 82.91 sq m , Building area 90.25 sq m
(A号棟)、価格2180万円、3LDK、土地面積82.91m2、建物面積90.25m2
Rendering (appearance)完成予想図(外観) 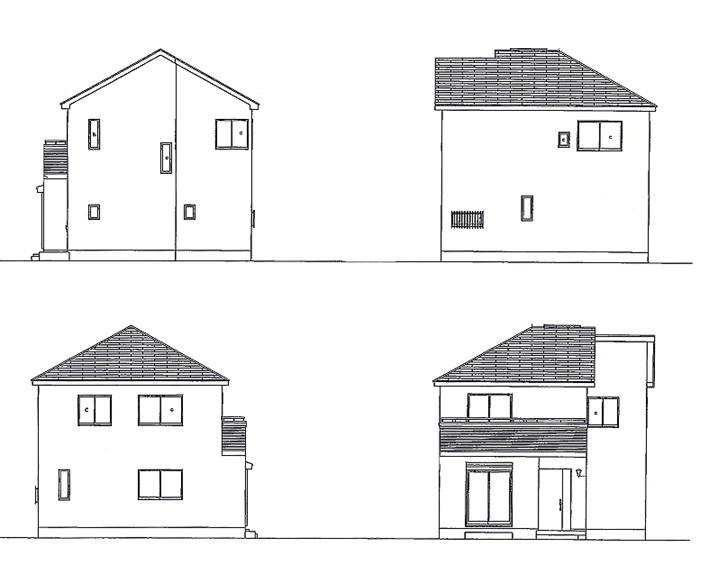 (B Building) Rendering
(B号棟)完成予想図
Non-living roomリビング以外の居室 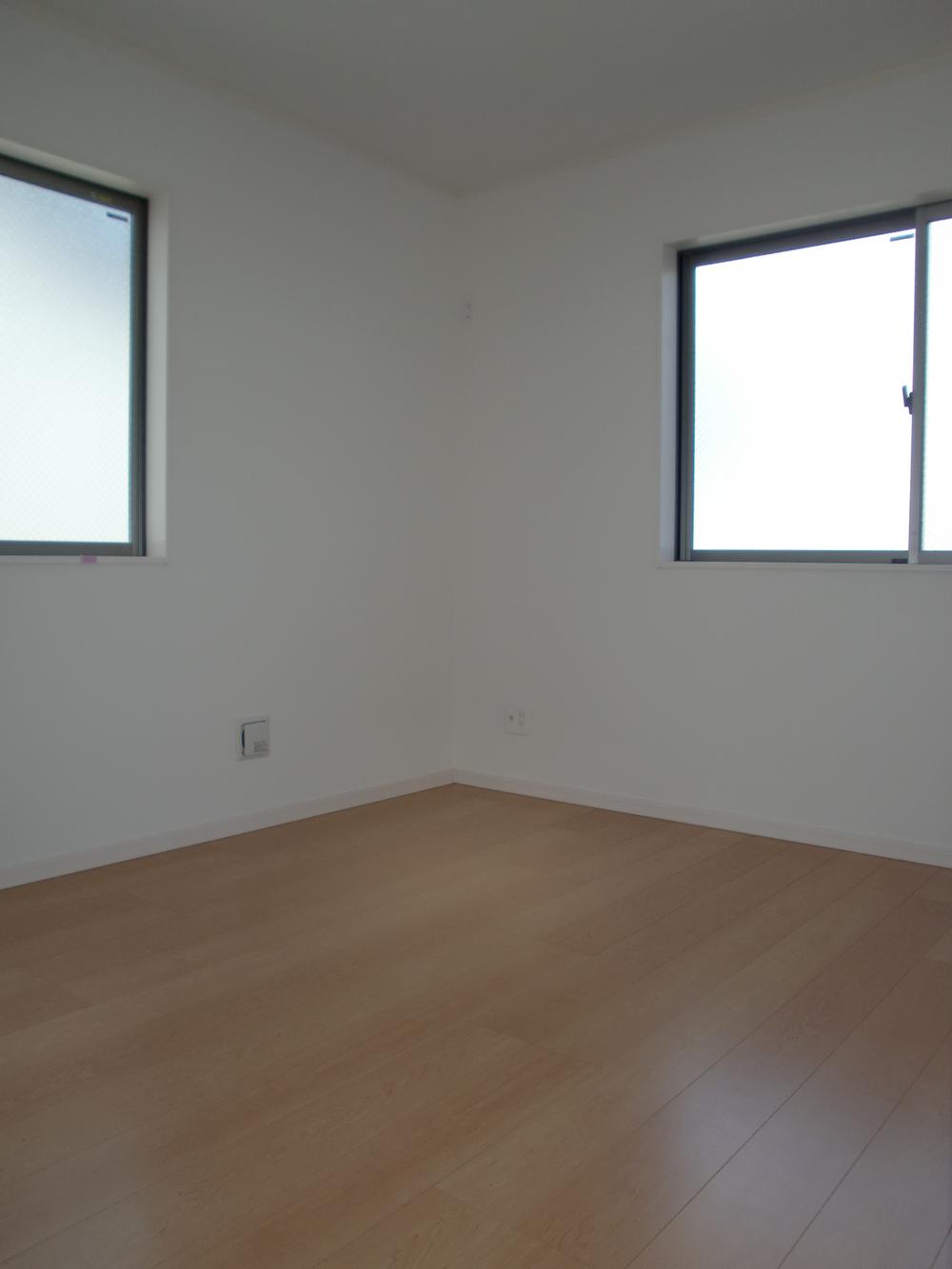 Each room is good per yang
各部屋陽当たり良好です
Wash basin, toilet洗面台・洗面所 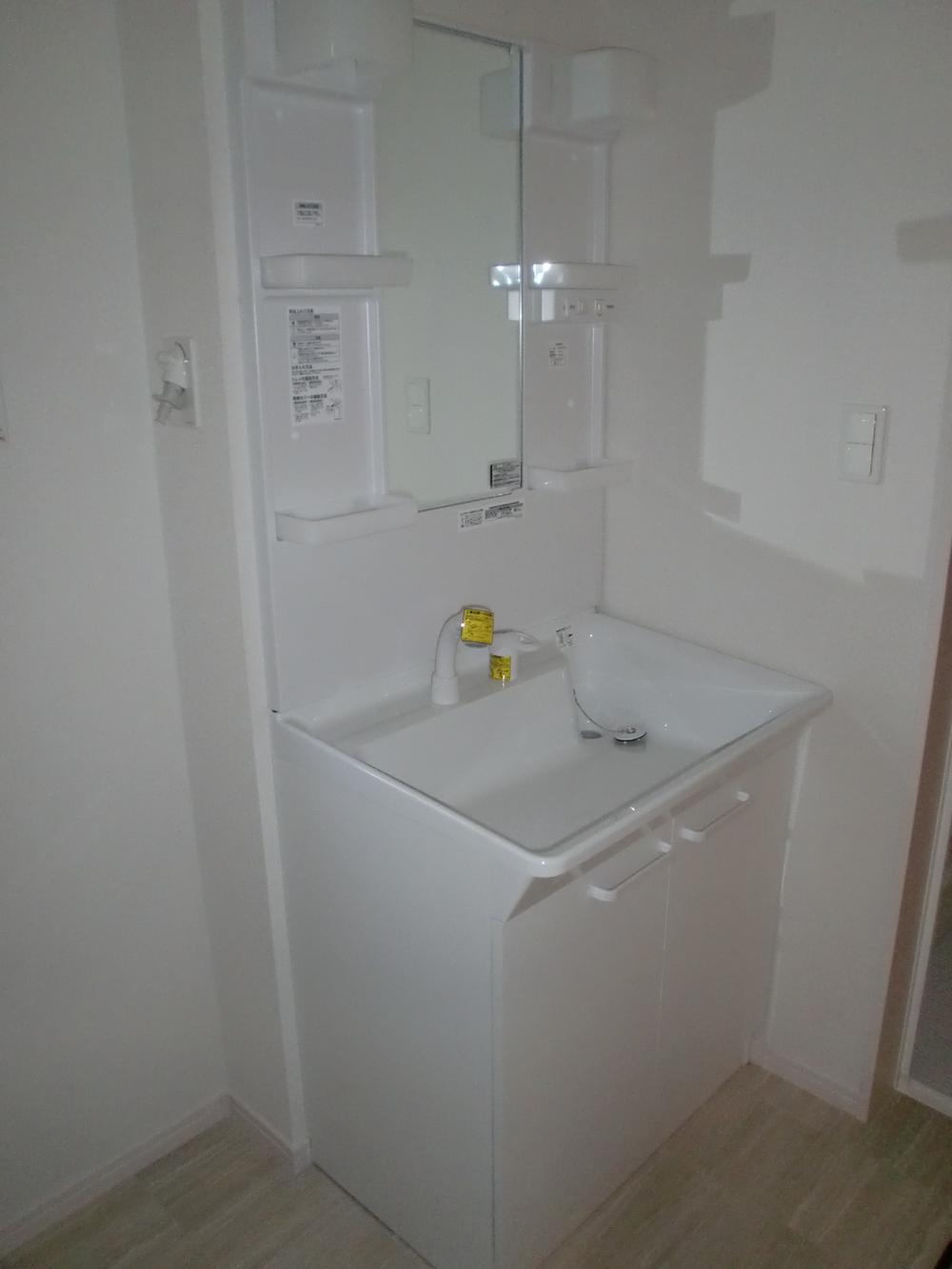 This is useful in with shampoo dresser
シャンプードレッサー付で便利です
Receipt収納 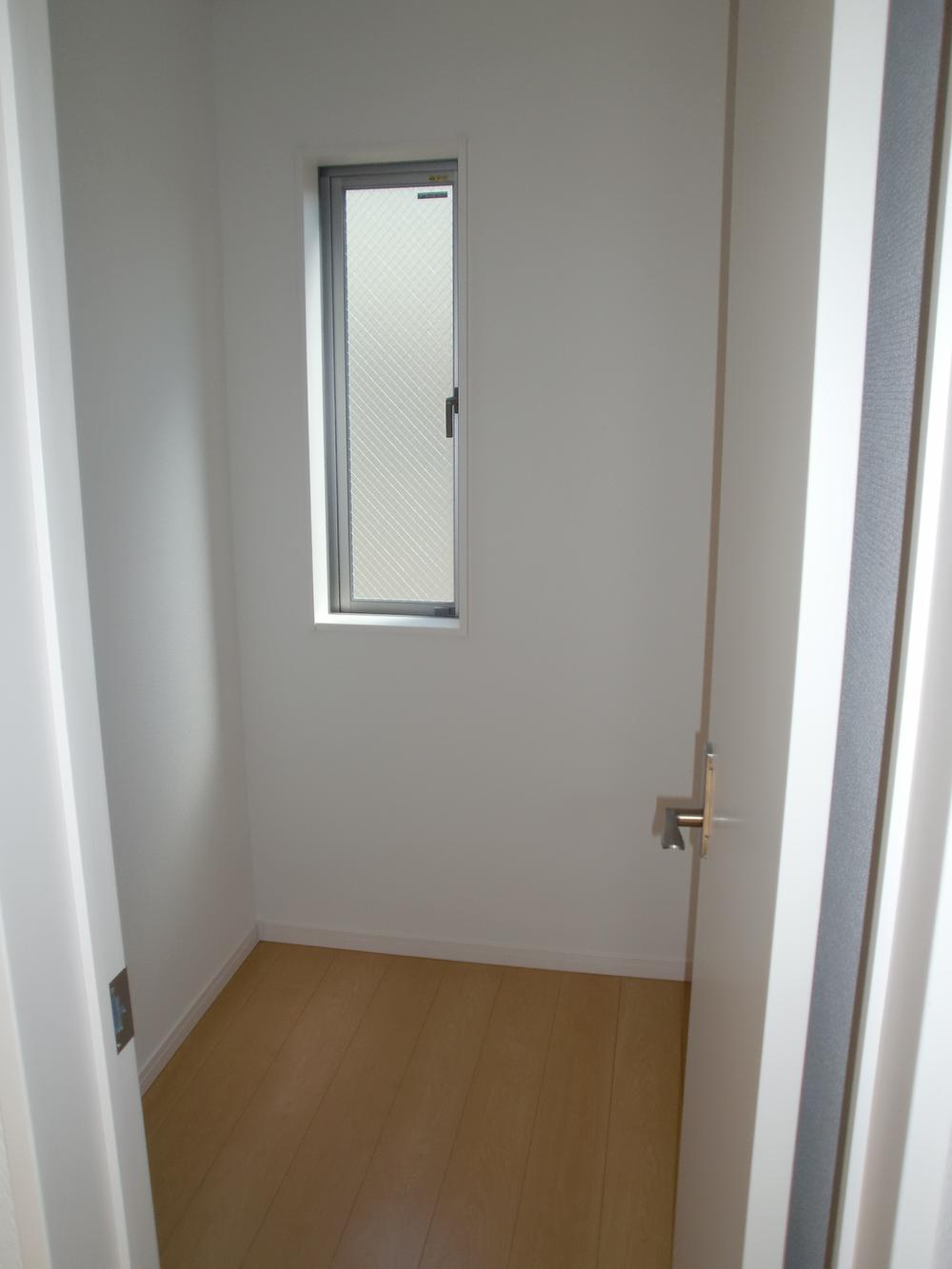 It can be a lot of storage
沢山収納できますね
Toiletトイレ 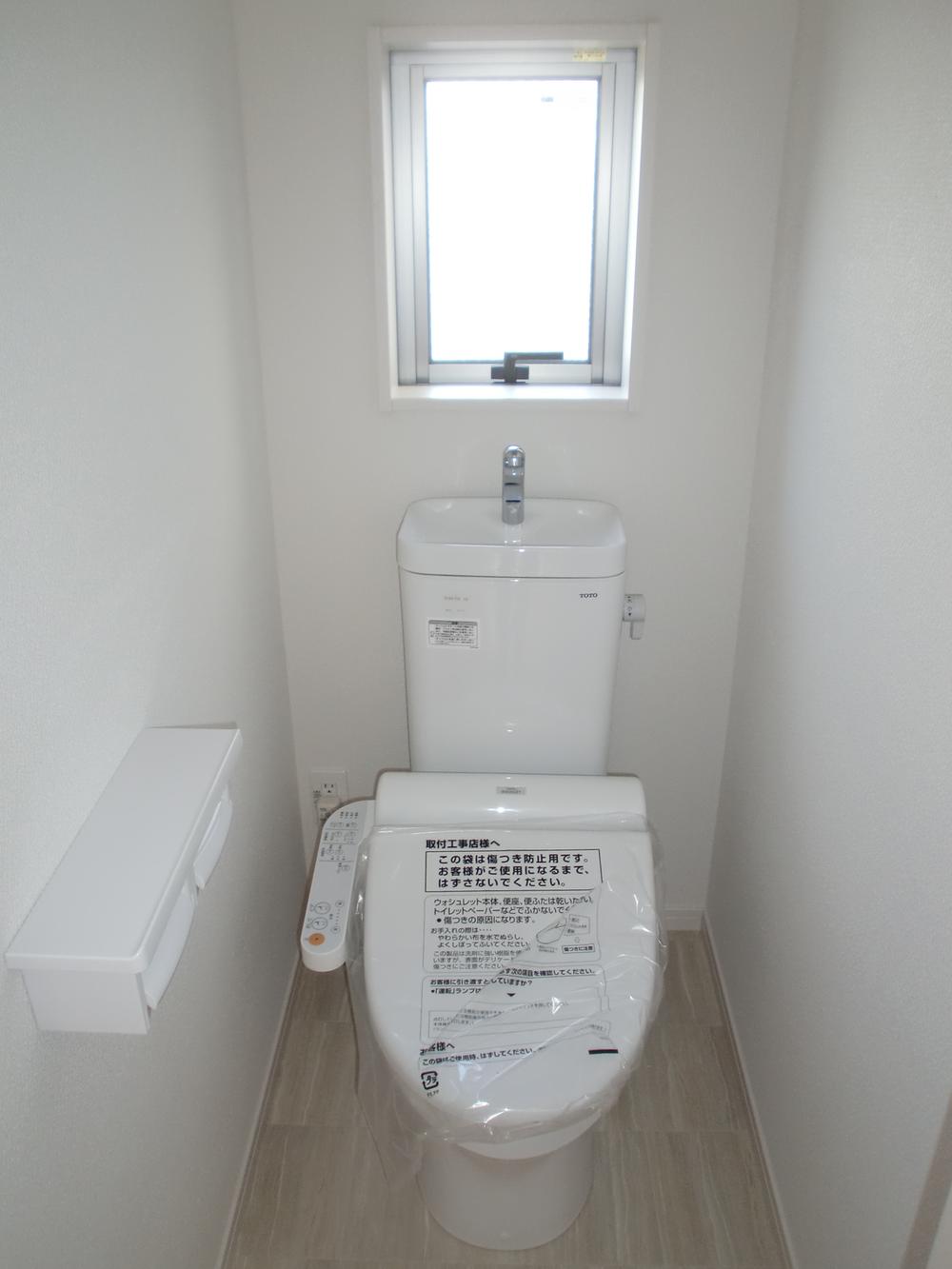 Also offers toilet on the second floor
2階にもトイレございます
Location
| 





















