New Homes » Kansai » Osaka prefecture » Sakai City Sakai-ku
 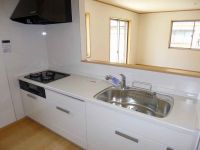
| | Sakai, Osaka Sakai-ku, 大阪府堺市堺区 |
| Nankai Koya Line "Higashi" walk 16 minutes 南海高野線「堺東」歩16分 |
| ◆ ◆ ◆ South-facing for sunny. A bright new life ◆ ◆ ◆ ◆◆◆南向きの為日当たり良好。明るい新生活を◆◆◆ |
| 2-story, Facing south, Shaping land, LDK15 tatami mats or more, South balcony, Yang per good, Corresponding to the flat-35S, Year Available, 2 along the line more accessible, System kitchen, Siemens south road, A quiet residential area, Toilet 2 places, Double-glazing, Underfloor Storage, TV monitor interphone 2階建、南向き、整形地、LDK15畳以上、南面バルコニー、陽当り良好、フラット35Sに対応、年内入居可、2沿線以上利用可、システムキッチン、南側道路面す、閑静な住宅地、トイレ2ヶ所、複層ガラス、床下収納、TVモニタ付インターホン |
Features pickup 特徴ピックアップ | | Corresponding to the flat-35S / Year Available / 2 along the line more accessible / Facing south / System kitchen / Yang per good / Siemens south road / A quiet residential area / LDK15 tatami mats or more / Shaping land / Toilet 2 places / 2-story / South balcony / Double-glazing / Underfloor Storage / TV monitor interphone フラット35Sに対応 /年内入居可 /2沿線以上利用可 /南向き /システムキッチン /陽当り良好 /南側道路面す /閑静な住宅地 /LDK15畳以上 /整形地 /トイレ2ヶ所 /2階建 /南面バルコニー /複層ガラス /床下収納 /TVモニタ付インターホン | Price 価格 | | 21,800,000 yen ・ 22,800,000 yen 2180万円・2280万円 | Floor plan 間取り | | 3LDK ・ 4LDK 3LDK・4LDK | Units sold 販売戸数 | | 4 units 4戸 | Land area 土地面積 | | 82.91 sq m (25.08 tsubo) (Registration) 82.91m2(25.08坪)(登記) | Building area 建物面積 | | 88.6 sq m ・ 90.25 sq m (26.80 tsubo ・ 27.30 tsubo) (Registration) 88.6m2・90.25m2(26.80坪・27.30坪)(登記) | Driveway burden-road 私道負担・道路 | | Road width: 4.0m 道路幅:4.0m | Completion date 完成時期(築年月) | | November 2013 2013年11月 | Address 住所 | | Sakai, Osaka Sakai-ku, Nigiwaimachi 2-1-17 大阪府堺市堺区賑町2-1-17 | Traffic 交通 | | Nankai Koya Line "Higashi" walk 16 minutes
Hankai Line "Terachi town" walk 13 minutes 南海高野線「堺東」歩16分
阪堺電気軌道阪堺線「寺地町」歩13分
| Related links 関連リンク | | [Related Sites of this company] 【この会社の関連サイト】 | Person in charge 担当者より | | Rep FP Maeikeaji Shinji Age: 20 Daigyokai experience: but one year I joined to recently, Since I will no one to help you house hunting in the hot feeling than, Thank you. 担当者FP前池味 慎二年齢:20代業界経験:1年入社して間もないですが、誰よりも熱い気持ちでお家探しのお手伝いをさせていただきますので、よろしくお願いいたします。 | Contact お問い合せ先 | | TEL: 0800-603-2309 [Toll free] mobile phone ・ Also available from PHS
Caller ID is not notified
Please contact the "saw SUUMO (Sumo)"
If it does not lead, If the real estate company TEL:0800-603-2309【通話料無料】携帯電話・PHSからもご利用いただけます
発信者番号は通知されません
「SUUMO(スーモ)を見た」と問い合わせください
つながらない方、不動産会社の方は
| Most price range 最多価格帯 | | 21 million yen ・ 22 million yen (each 2 units) 2100万円台・2200万円台(各2戸) | Building coverage, floor area ratio 建ぺい率・容積率 | | Kenpei rate: 80%, Volume ratio: 300% 建ペい率:80%、容積率:300% | Time residents 入居時期 | | Three months after the contract 契約後3ヶ月 | Land of the right form 土地の権利形態 | | Ownership 所有権 | Use district 用途地域 | | Residential 近隣商業 | Overview and notices その他概要・特記事項 | | Contact: Maeikeaji Shinji, Building confirmation number: No. KS113-6110-00177 担当者:前池味 慎二、建築確認番号:第KS113-6110-00177号 | Company profile 会社概要 | | <Mediation> Minister of Land, Infrastructure and Transport (2) No. 007017 (Ltd.) House Freedom Sakai Yubinbango591-8025 Sakai-shi, Osaka, Kita-ku, Nagasone cho 3056-7 <仲介>国土交通大臣(2)第007017号(株)ハウスフリーダム堺店〒591-8025 大阪府堺市北区長曽根町3056-7 |
Same specifications photos (living)同仕様写真(リビング) 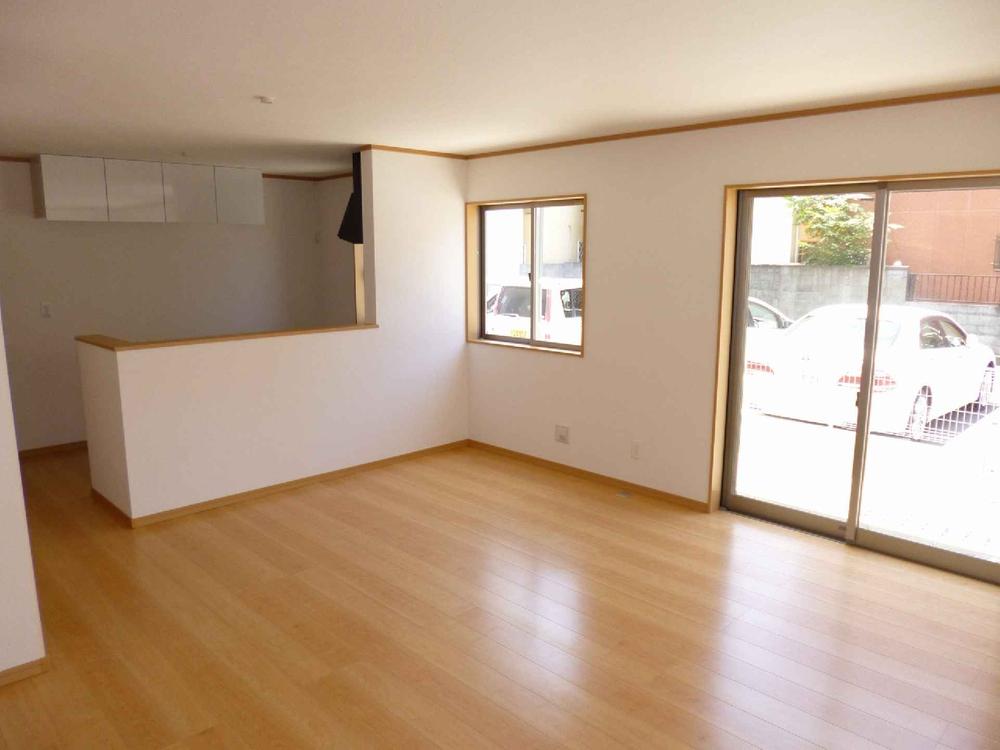 Bright and spacious living room.
明るく広々としたリビング。
Same specifications photo (kitchen)同仕様写真(キッチン) 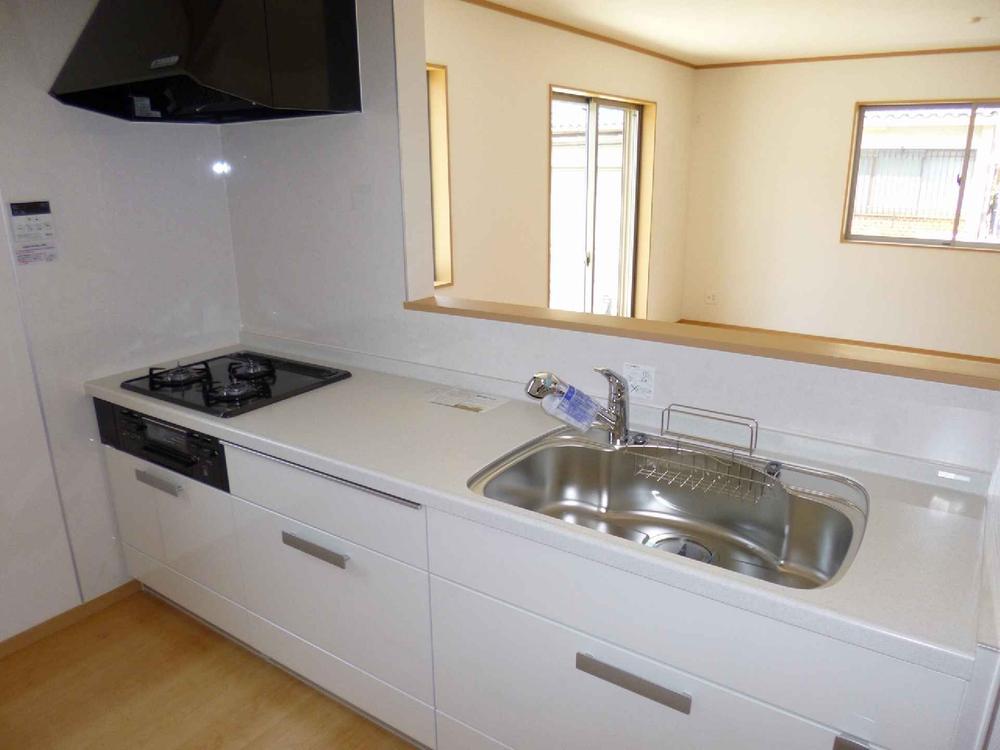 Also easy to Kitchen Cooking.
料理もしやすいキッチン。
Same specifications photo (bathroom)同仕様写真(浴室) 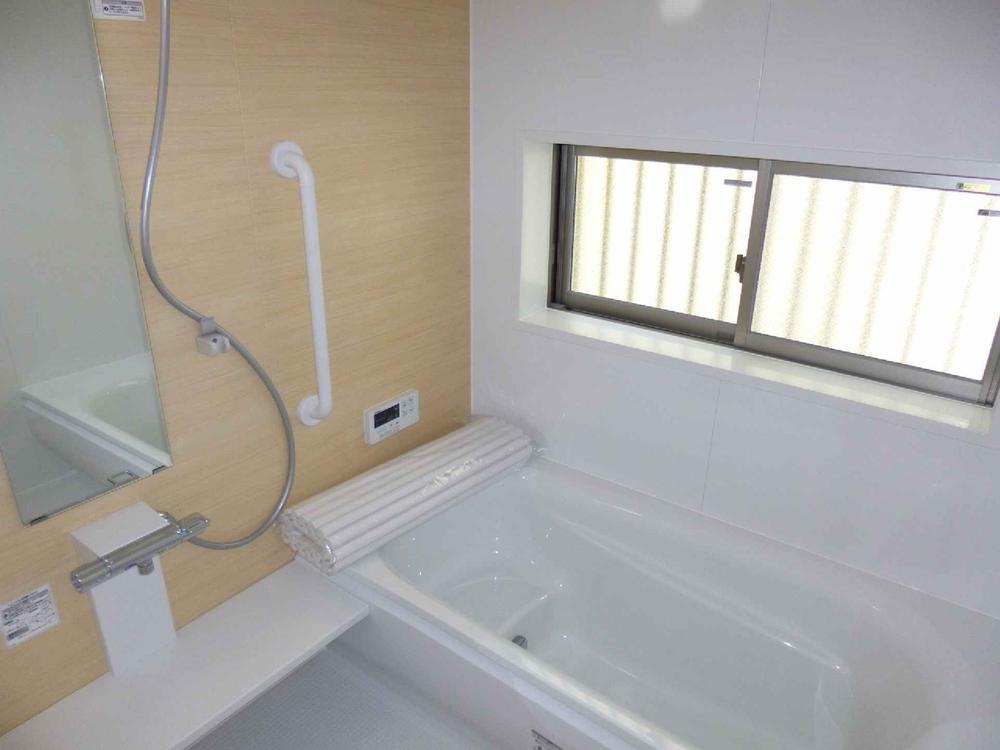 Also take daily fatigue in a wide bath.
広いお風呂で日々の疲れもとれます。
Rendering (appearance)完成予想図(外観) 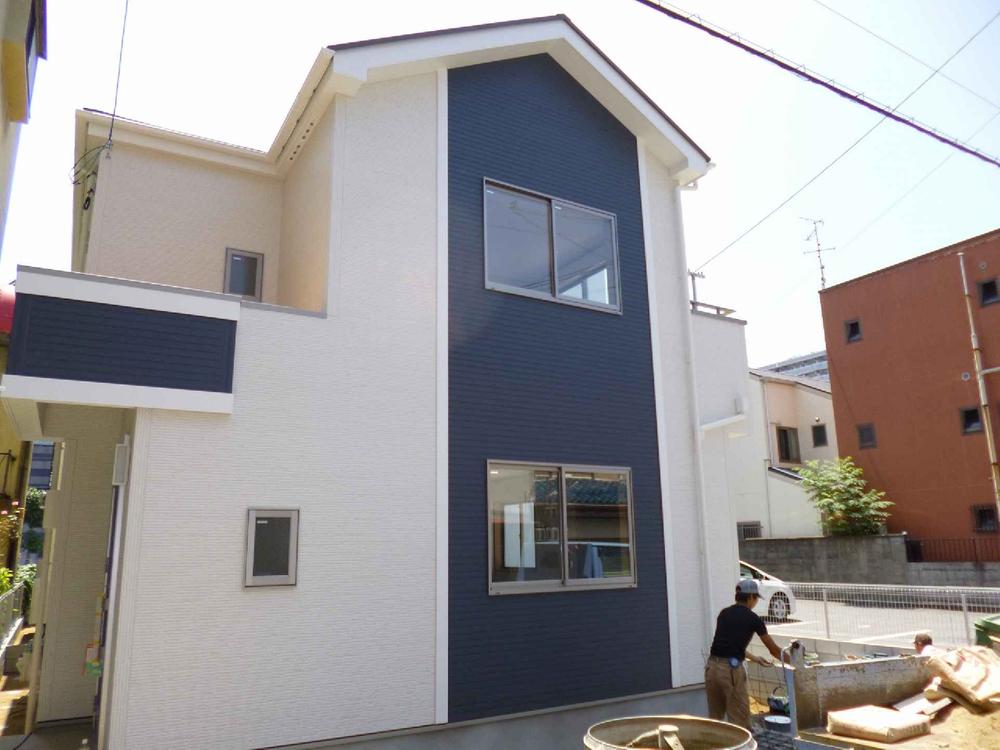 It is a good house of convenience.
利便性のいいお家です。
Same specifications photos (appearance)同仕様写真(外観) 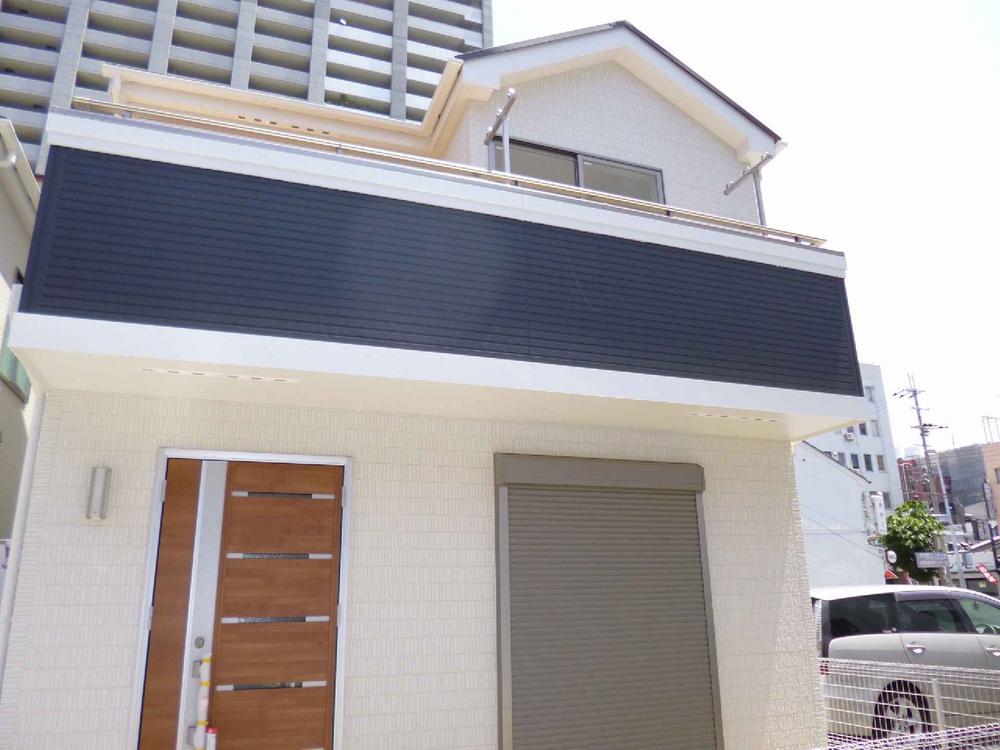 South-facing for sunny.
南向きの為日当たり良好。
Same specifications photos (Other introspection)同仕様写真(その他内観) 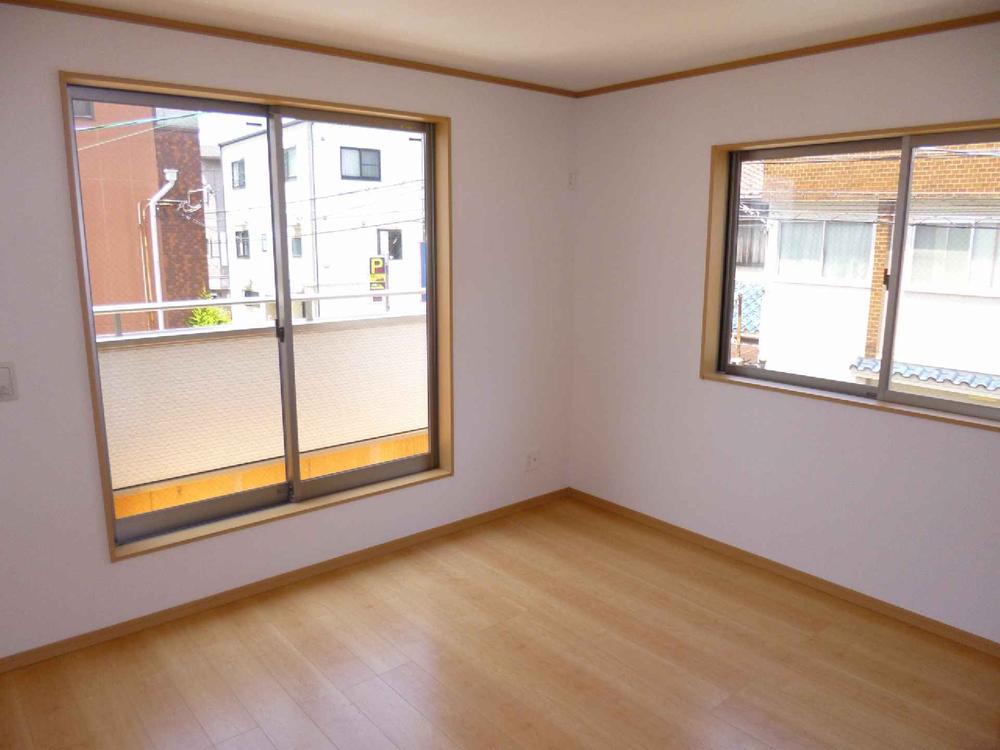 Slowly relax Western-style.
ゆっくりくつろげる洋室。
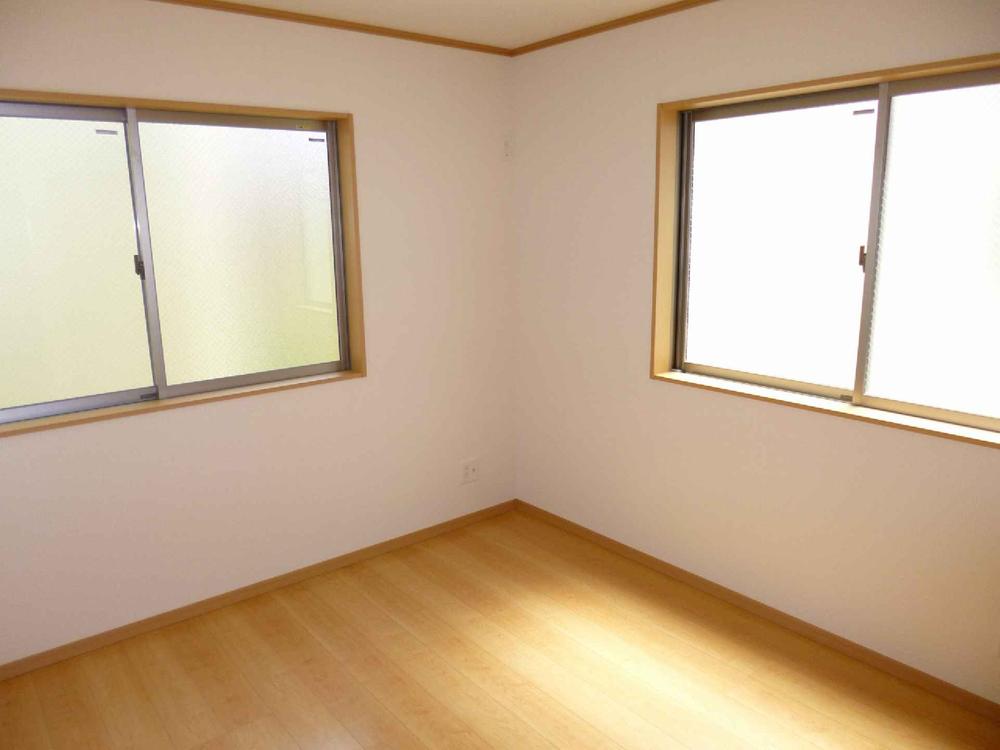 Storage space is also available in each room.
収納スペースも各部屋あります。
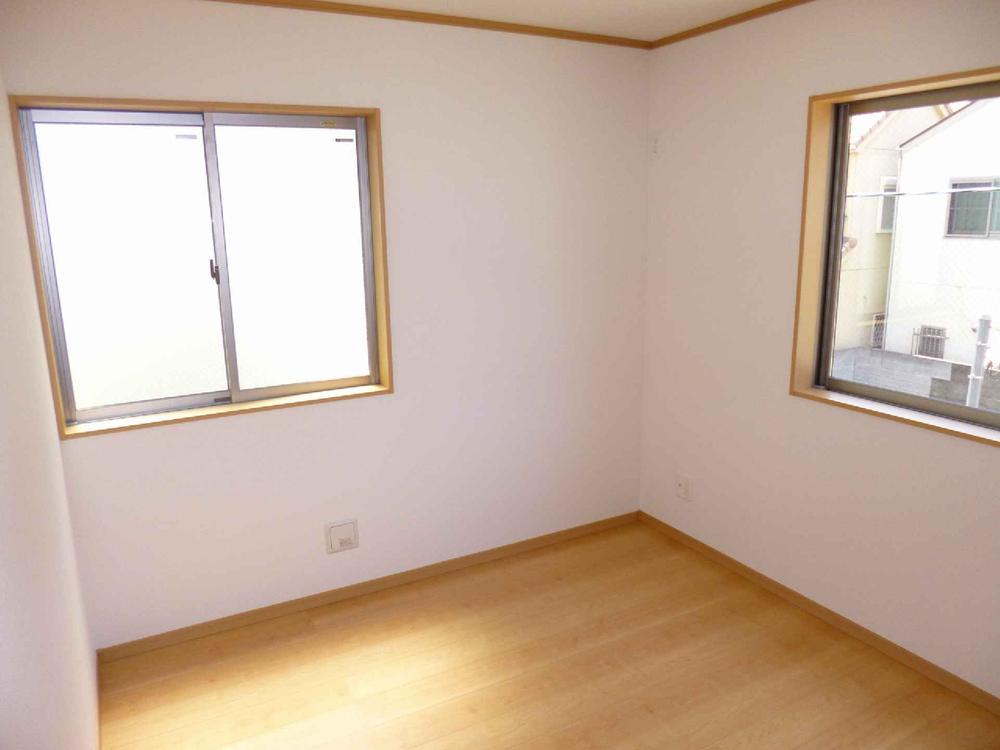 Bright Western-style on the south-facing.
南向きで明るい洋室です。
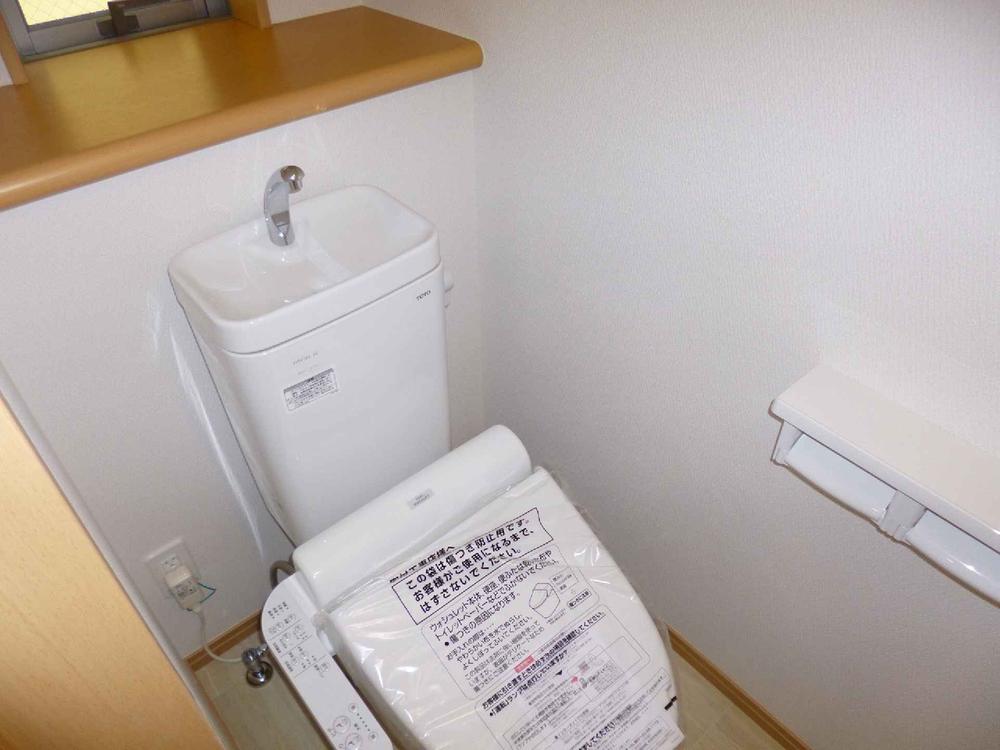 Cleaning Easy toilet.
お掃除楽々なトイレ。
Same specifications photos (appearance)同仕様写真(外観) 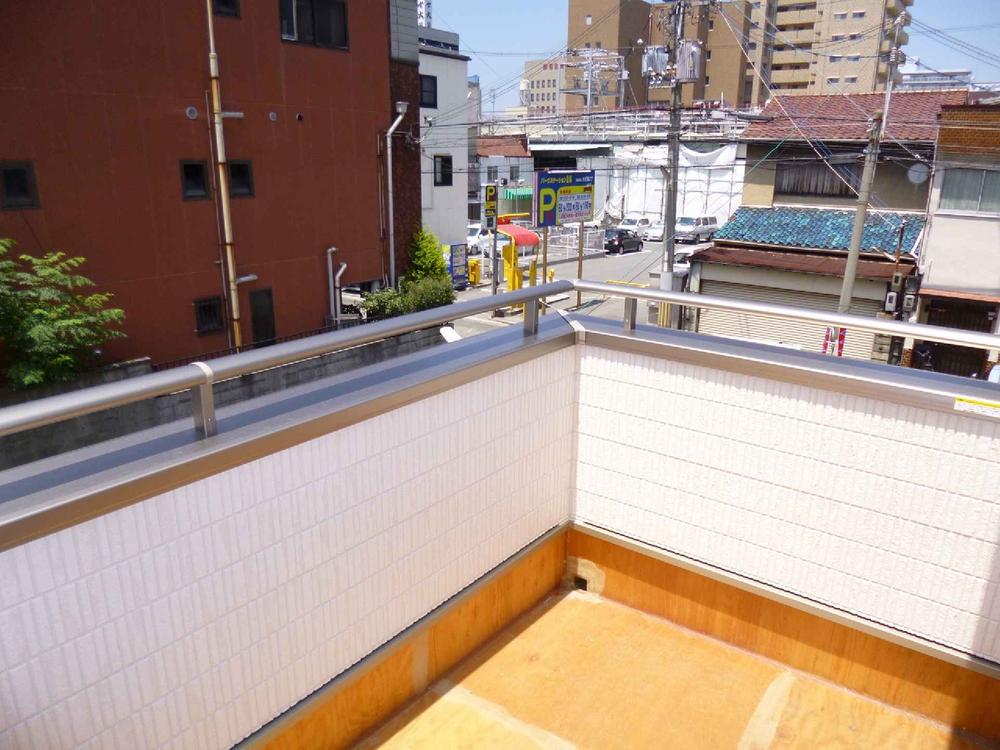 Spacious balcony with a feeling of freedom.
解放感のある広々としたバルコニー。
Same specifications photos (Other introspection)同仕様写真(その他内観) 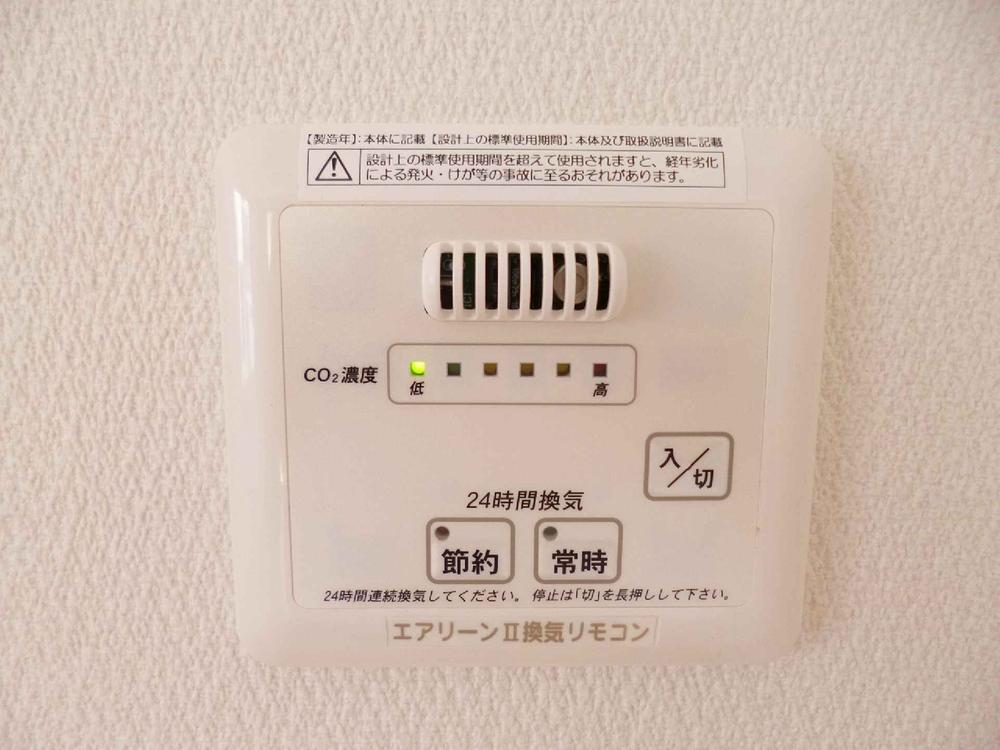 It comes with a 24-hour ventilation system.
24時間換気システムが付いてます。
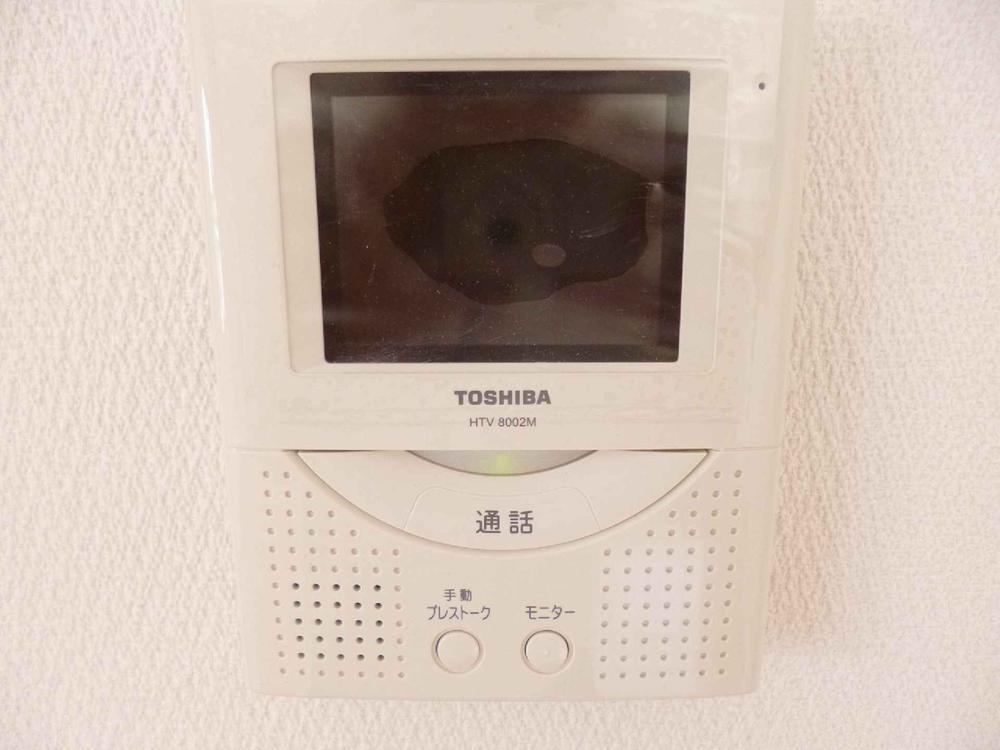 It is safe because it uses a camera with intercom to the entrance.
玄関にはカメラ付きインターフォンを使っているので安心です。
Floor plan間取り図 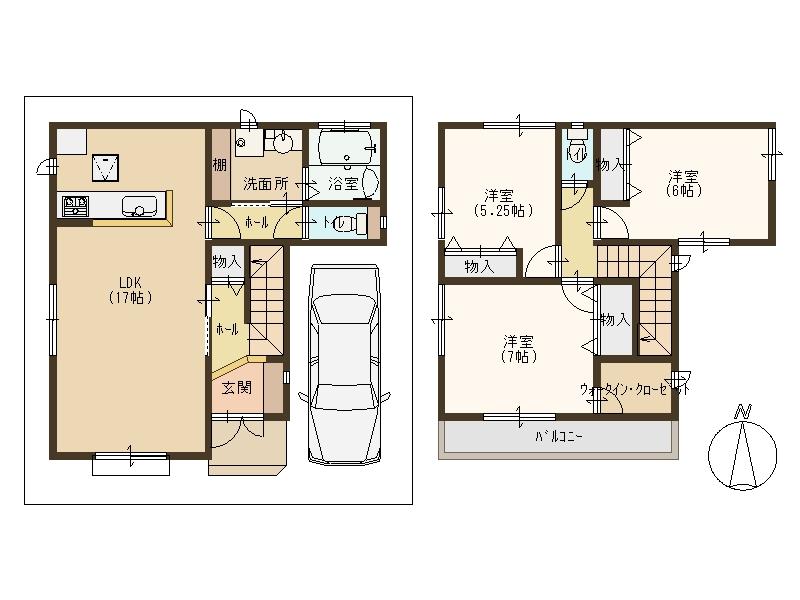 (A No. land), Price 21,800,000 yen, 3LDK, Land area 82.91 sq m , Building area 90.25 sq m
(A号地)、価格2180万円、3LDK、土地面積82.91m2、建物面積90.25m2
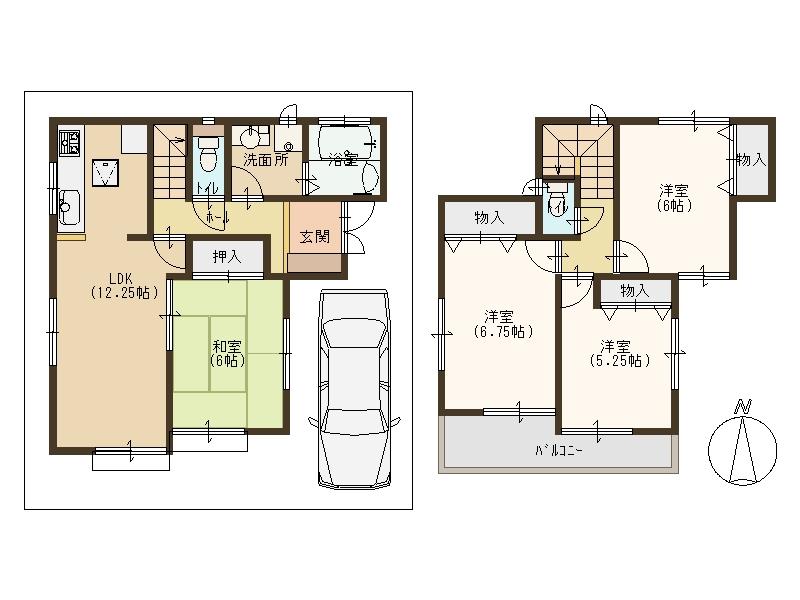 (C No. land), Price 22,800,000 yen, 4LDK, Land area 82.91 sq m , Building area 88.6 sq m
(C号地)、価格2280万円、4LDK、土地面積82.91m2、建物面積88.6m2
Local appearance photo現地外観写真 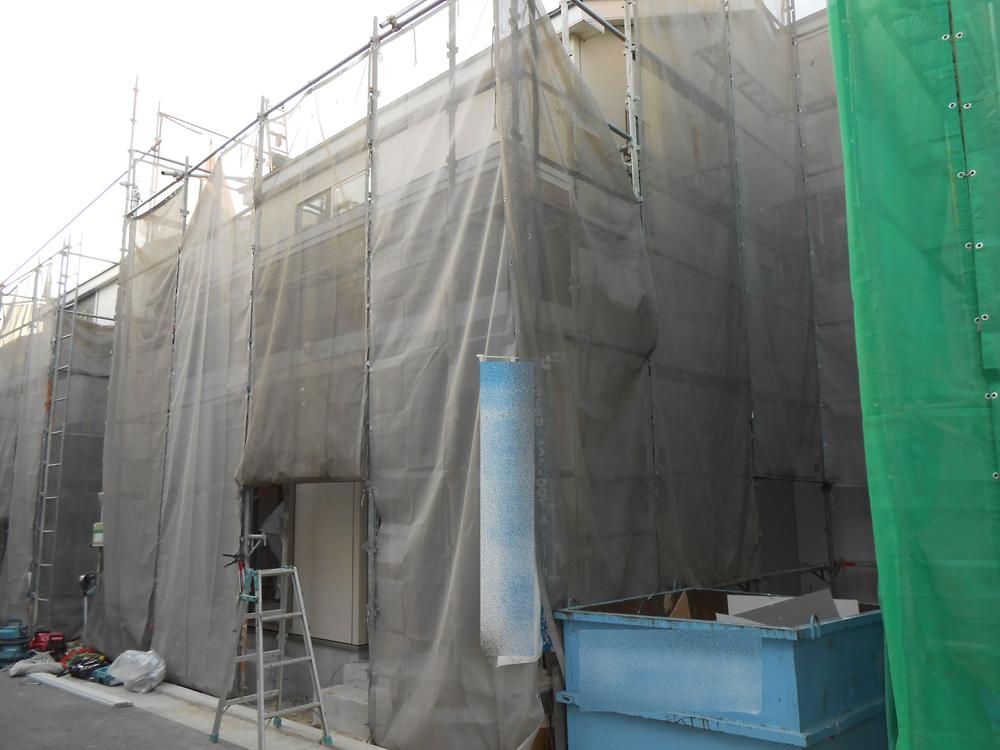 A new life in sunny home.
日当たりのいいお家で新生活を。
Local photos, including front road前面道路含む現地写真 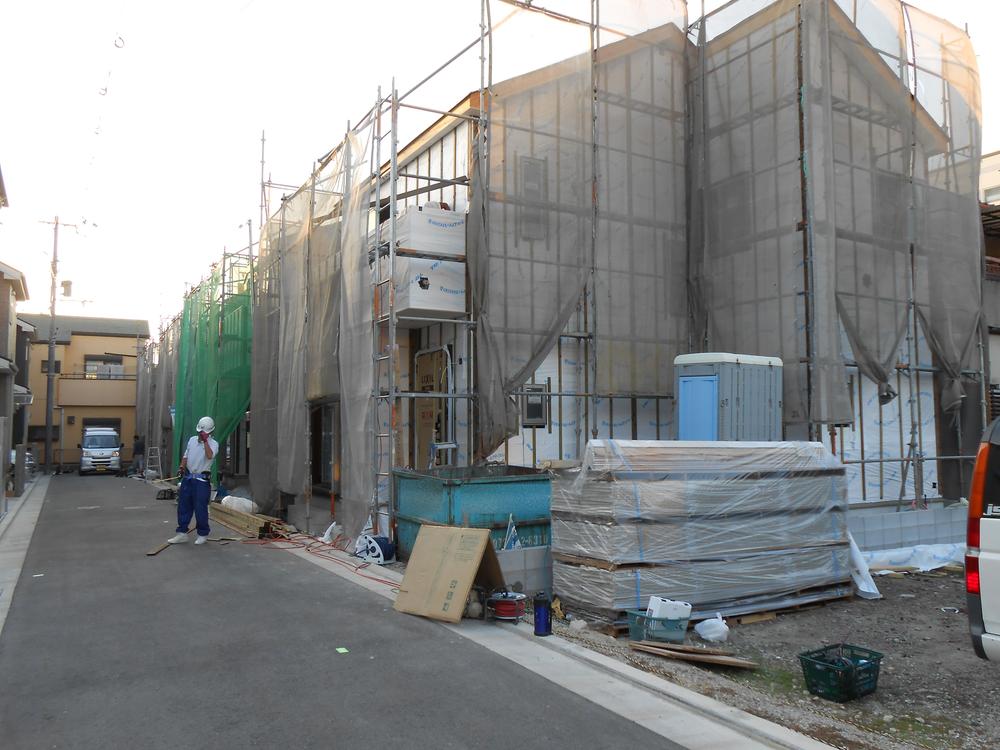 Heisei is scheduled for completion in 25 years in November! !
平成25年11月に完成予定です!!
Station駅 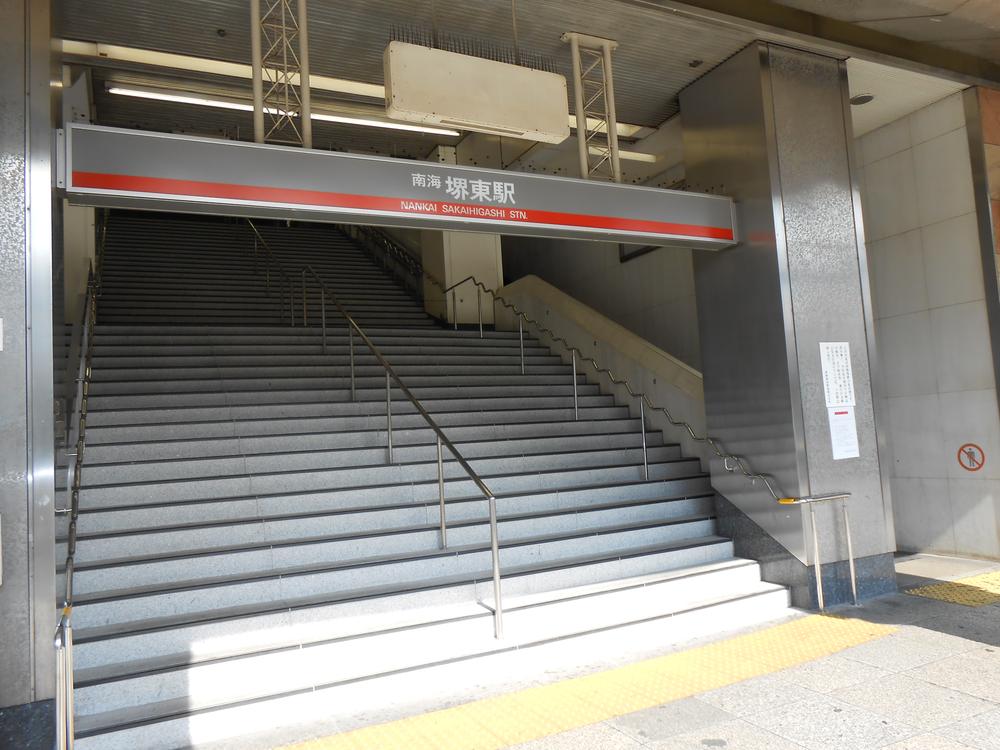 Sakai until the Gare de l'Est 1280m
堺東駅まで1280m
Location
|


















