New Homes » Kansai » Osaka prefecture » Sakai City Sakai-ku
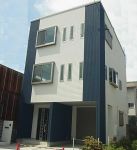 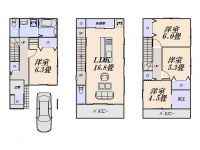
| | Sakai, Osaka Sakai-ku, 大阪府堺市堺区 |
| Nankai Koya Line "Asakayama" walk 6 minutes 南海高野線「浅香山」歩6分 |
| A popular residential area in Sakai, Newly built single-family of limited 1 compartment design freedom that is in contact with the south road in Kokeoka Customers will be building at 100% of the order designed to hope 堺で人気の住宅地、香ヶ丘で南側道路に接する限定1区画自由設計の新築一戸建て お客様がご希望する100パーセントの注文設計で建築いたします |
| ◆ Click Loire Town Kokeoka II appearance! ◆ Nankai Koya Line "Asakayama" station 6 mins! Also available further JR and tram, Convenient for commuters! ◆ Facing the south road, Insert a bright light ◆ Newly built single-family free design Customers will be building at 100% of the order designed to hope. You of the building, "My Home of Dreams", Professionals will support the building house. ◆ Standard specification enhancement! Option is also combined and the possibility of building a house is endless ◆ Free design Floor Free Plan ◆クロワールタウン香ヶ丘II登場!◆南海高野線「浅香山」駅 徒歩6分!さらにJRと路面電車も利用可能で、通勤通学に便利!◆南道路に面し、明るい光が差し込みます◆自由設計の新築一戸建て お客様がご希望する100パーセントの注文設計で建築いたします。あなたの「夢のマイホーム」づくりを、 家づくりのプロフェッショナルがサポートいたします。◆標準仕様充実!オプションもあわせるとお家づくりの可能性が無限に広がります◆自由設計 間取りフリープラン |
Features pickup 特徴ピックアップ | | 2 along the line more accessible / Riverside / Super close / It is close to the city / Facing south / System kitchen / Bathroom Dryer / All room storage / Siemens south road / A quiet residential area / LDK15 tatami mats or more / Japanese-style room / Face-to-face kitchen / Toilet 2 places / South balcony / Warm water washing toilet seat / Walk-in closet / Three-story or more / City gas / Flat terrain 2沿線以上利用可 /リバーサイド /スーパーが近い /市街地が近い /南向き /システムキッチン /浴室乾燥機 /全居室収納 /南側道路面す /閑静な住宅地 /LDK15畳以上 /和室 /対面式キッチン /トイレ2ヶ所 /南面バルコニー /温水洗浄便座 /ウォークインクロゼット /3階建以上 /都市ガス /平坦地 | Price 価格 | | 22,800,000 yen 2280万円 | Floor plan 間取り | | 4LDK 4LDK | Units sold 販売戸数 | | 1 units 1戸 | Total units 総戸数 | | 1 units 1戸 | Land area 土地面積 | | 66.12 sq m (registration) 66.12m2(登記) | Building area 建物面積 | | 109.35 sq m 109.35m2 | Driveway burden-road 私道負担・道路 | | Nothing, South 5m width 無、南5m幅 | Completion date 完成時期(築年月) | | 4 months after the contract 契約後4ヶ月 | Address 住所 | | Sakai, Osaka Prefecture, Sakai-ku, Kokeoka cho 5 大阪府堺市堺区香ヶ丘町5 | Traffic 交通 | | Nankai Koya Line "Asakayama" walk 6 minutes
JR Hanwa Line "Asaka" walk 15 minutes
Hankai Line "Takasu Jinja" walk 15 minutes 南海高野線「浅香山」歩6分
JR阪和線「浅香」歩15分
阪堺電気軌道阪堺線「高須神社」歩15分
| Related links 関連リンク | | [Related Sites of this company] 【この会社の関連サイト】 | Person in charge 担当者より | | Rep Kayano Tomoyuki Age: 20 Daigyokai Experience: 5 years our work is buyer like, Is he a seller like, For the first time our work is what holds. I work hard every day with pride and great work to connect with the people and the people! So as to provide a information to your needs, Everything will be sprinting! 担当者栢野 知幸年齢:20代業界経験:5年私達の仕事は買主様、売主様がおられて、初めて私達の仕事は成り立つものです。人と人と繋げる素晴らしい仕事だと誇りを持って毎日頑張ってます!お客様のニーズにあった情報を提供できるように、全力疾走致します! | Contact お問い合せ先 | | TEL: 072-221-1778 Please inquire as "saw SUUMO (Sumo)" TEL:072-221-1778「SUUMO(スーモ)を見た」と問い合わせください | Building coverage, floor area ratio 建ぺい率・容積率 | | 60% ・ 200% 60%・200% | Time residents 入居時期 | | Consultation 相談 | Land of the right form 土地の権利形態 | | Ownership 所有権 | Structure and method of construction 構造・工法 | | Wooden three-story 木造3階建 | Use district 用途地域 | | Two mid-high 2種中高 | Other limitations その他制限事項 | | Height district, Quasi-fire zones 高度地区、準防火地域 | Overview and notices その他概要・特記事項 | | Contact: Kayano Tomoyuki, Facilities: Public Water Supply, This sewage, City gas, Building confirmation number: 1111 担当者:栢野 知幸、設備:公営水道、本下水、都市ガス、建築確認番号:1111 | Company profile 会社概要 | | <Mediation> governor of Osaka Prefecture (1) No. 055084 (Ltd.) Kurowaru Yubinbango590-0034 Sakai City, Osaka Prefecture, Sakai-ku, Higashinagayamaen 2-1 <仲介>大阪府知事(1)第055084号(株)クロワール〒590-0034 大阪府堺市堺区東永山園2-1 |
Rendering (appearance)完成予想図(外観) 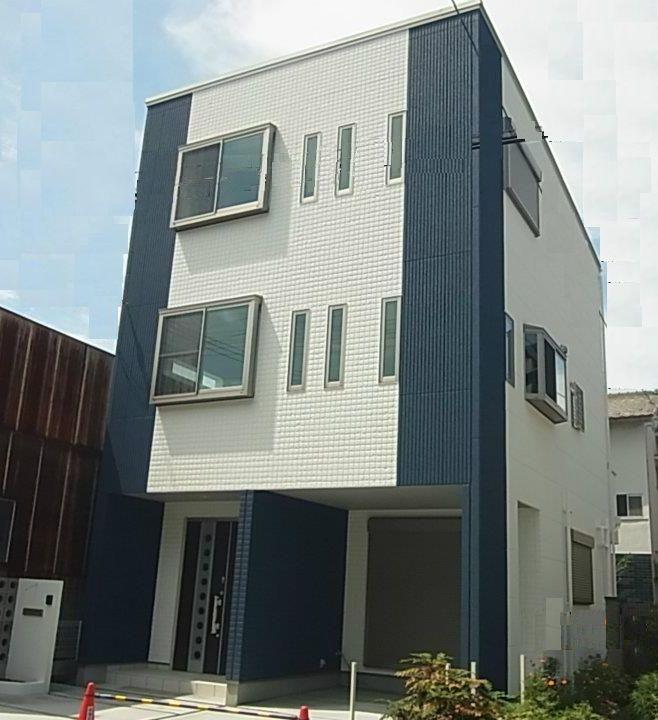 Three stories Appearance construction case
3階建て 外観施工事例
Floor plan間取り図 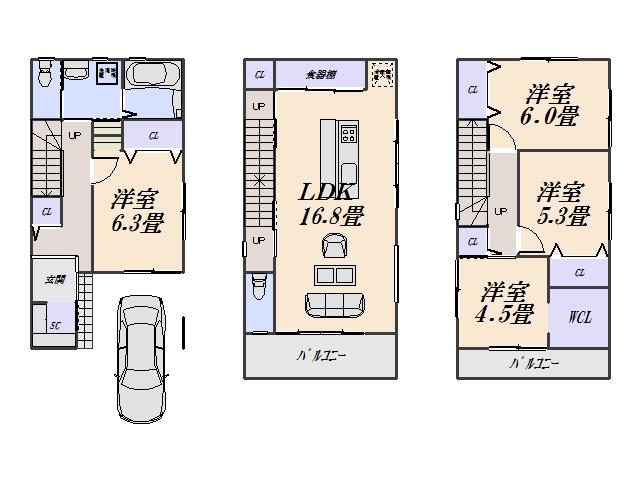 22,800,000 yen, 4LDK, Land area 66.12 sq m , Building area 109.35 sq m Floor Reference example plan For free design, We will create a customer of hope ... Floor
2280万円、4LDK、土地面積66.12m2、建物面積109.35m2 間取り参考プラン例 自由設計のため、お客様のご希望に沿う間取りを作成いたします
Kitchenキッチン 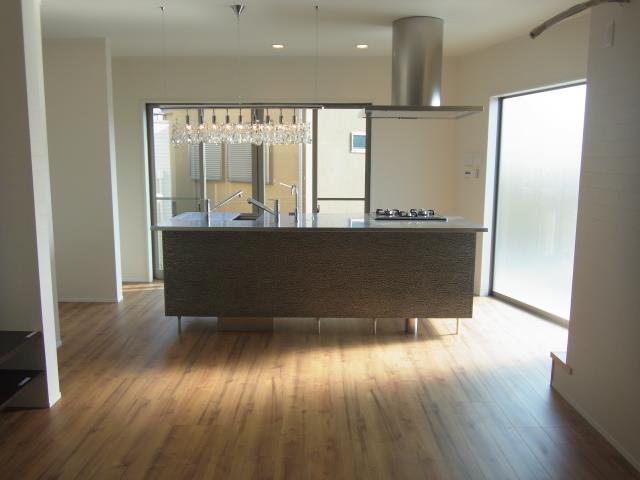 Reference Image Island Kitchen
参考イメージ アイランドキッチン
Livingリビング 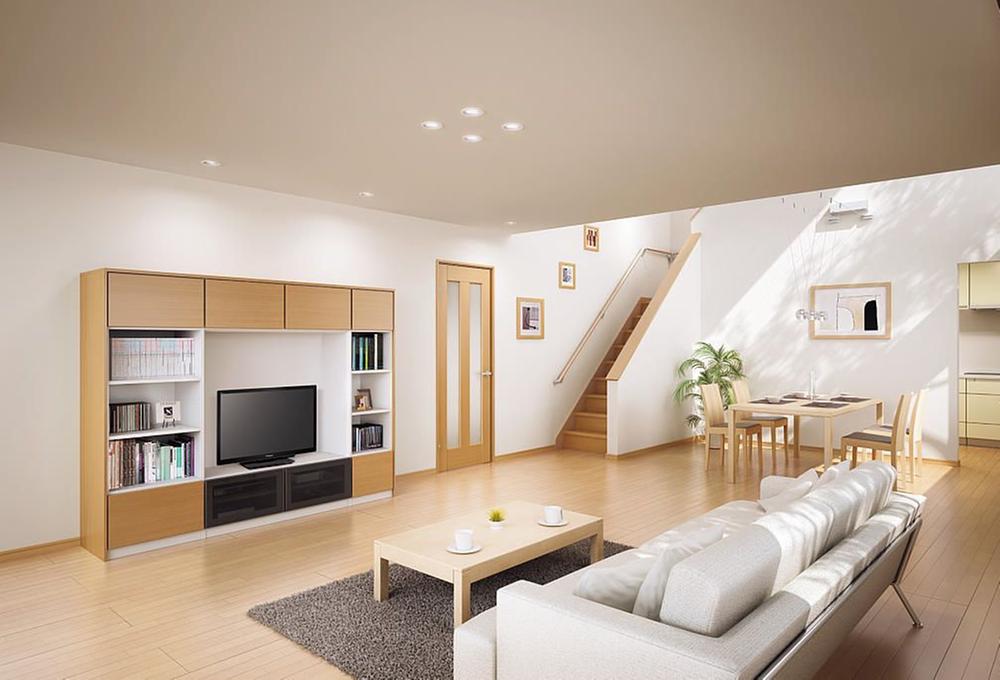 Specification image living
仕様イメージ リビング
Bathroom浴室 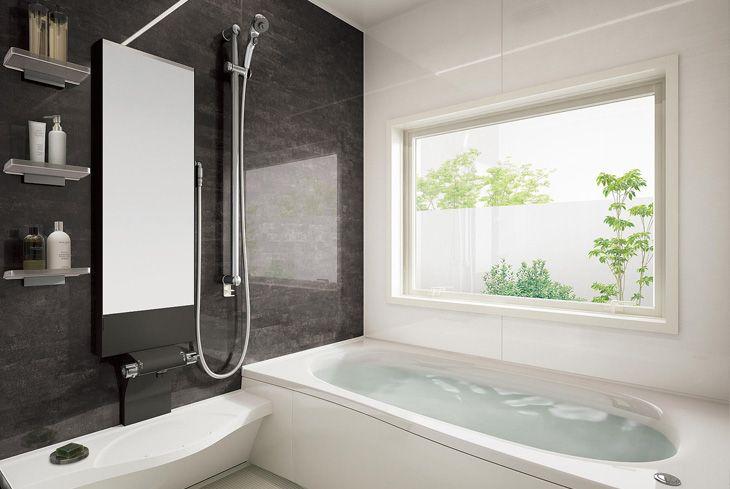 Specification image bathroom
仕様イメージ 浴室
Wash basin, toilet洗面台・洗面所 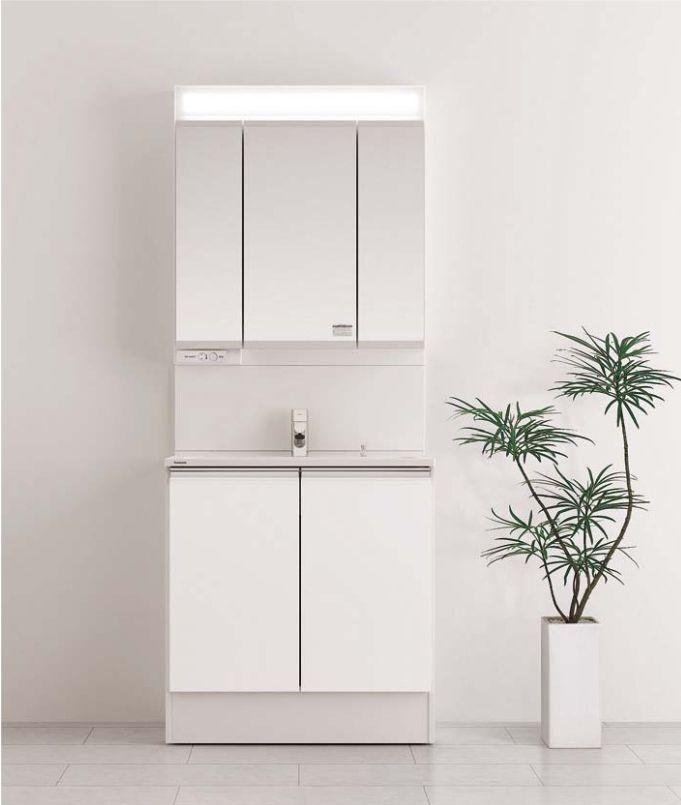 Specification image Wash basin
仕様イメージ 洗面台
Non-living roomリビング以外の居室 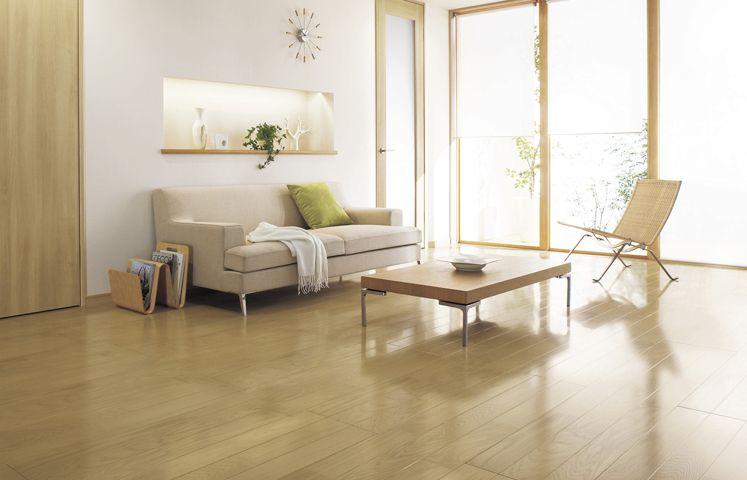 Specification image Interior door ・ Floor material
仕様イメージ 内装ドア・床材
Same specifications photos (Other introspection)同仕様写真(その他内観) 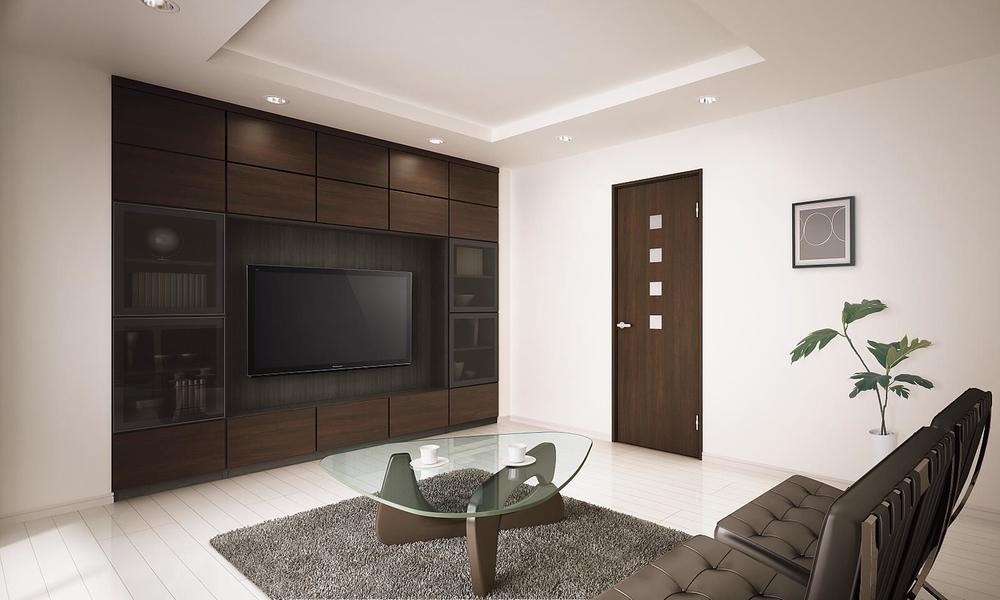 Specification image Interior door
仕様イメージ 内装ドア
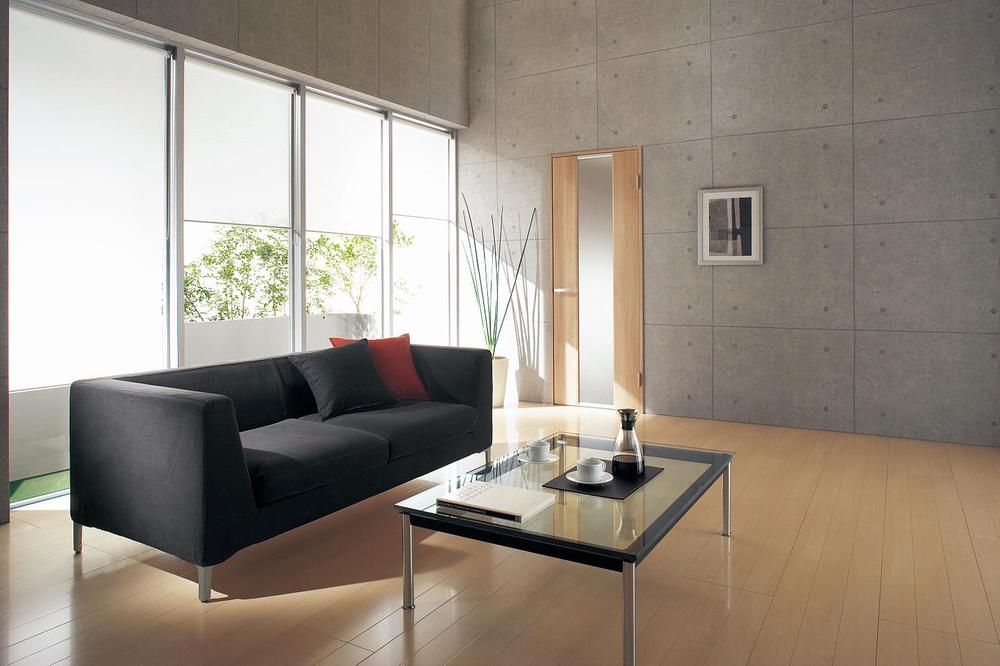 Specification image Interior door
仕様イメージ 内装ドア
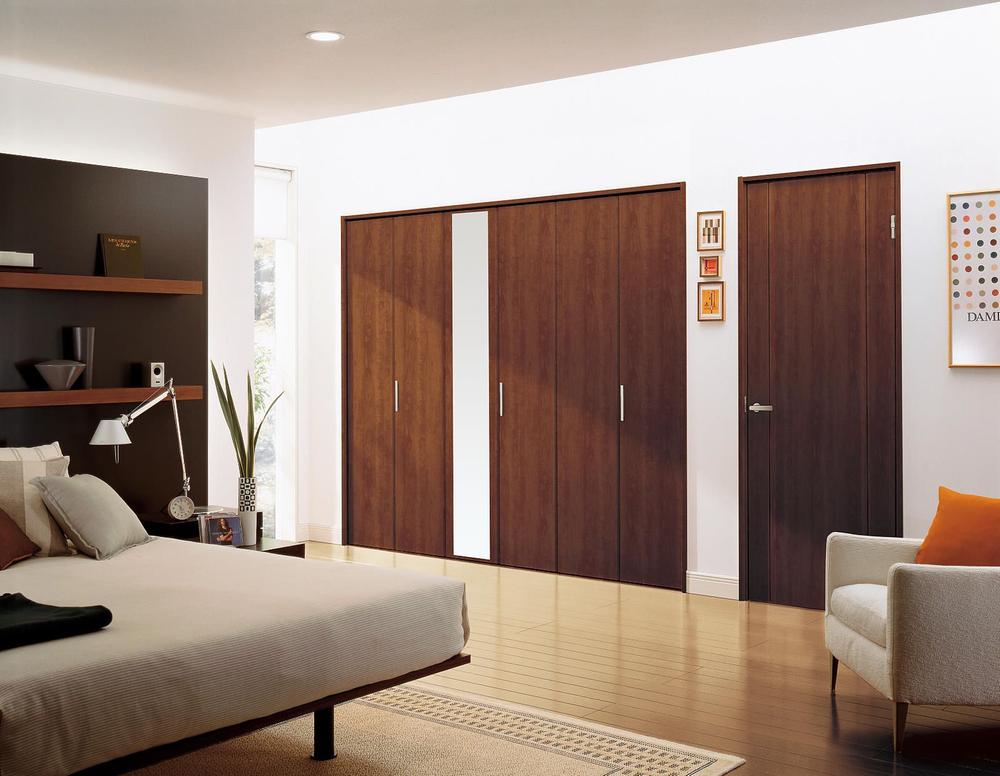 Specification image Interior door
仕様イメージ 内装ドア
Receipt収納 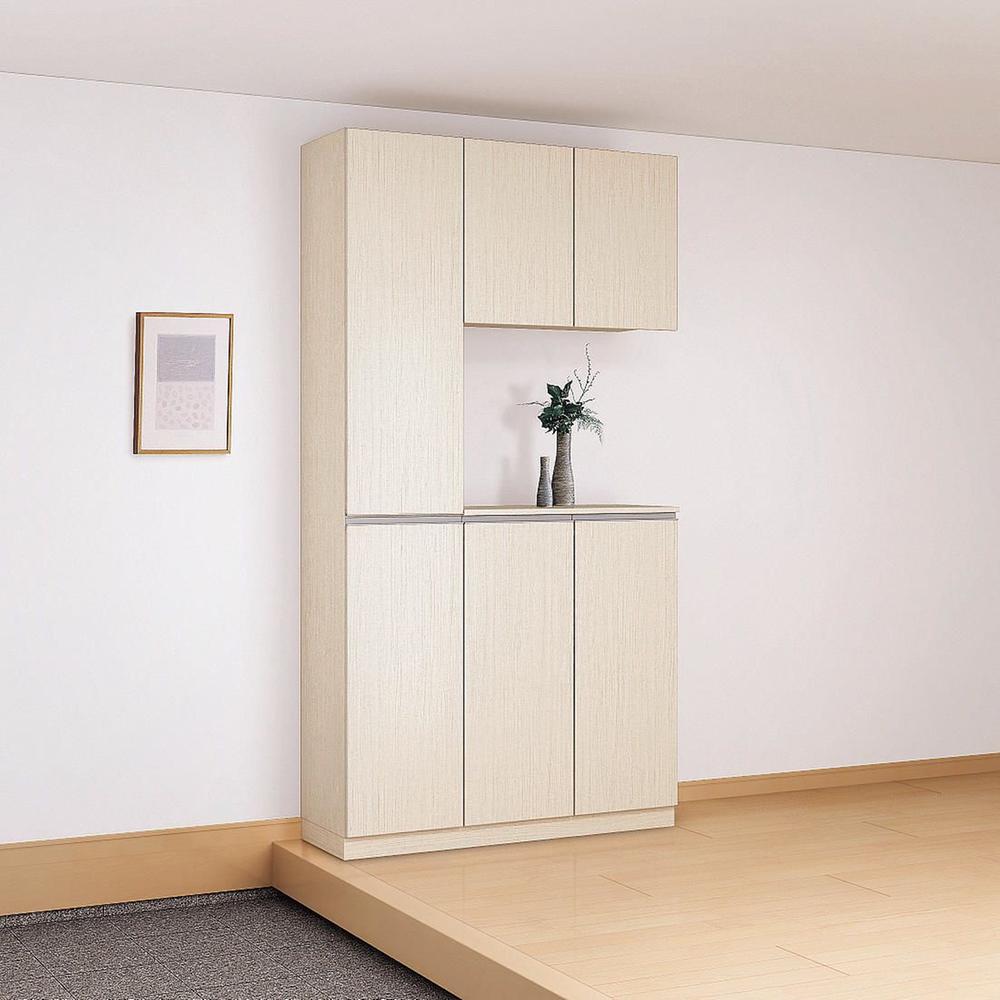 Specification image Entrance storage
仕様イメージ 玄関収納
Otherその他 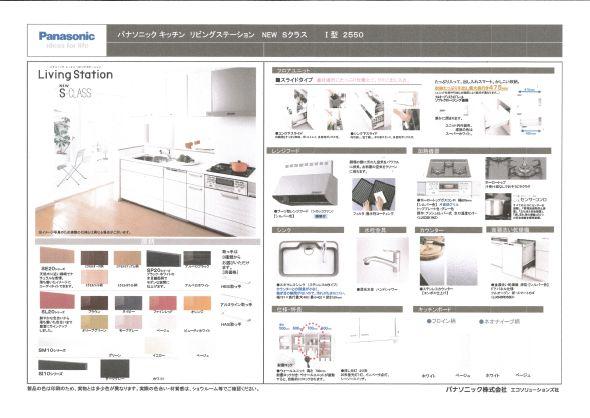 Standard specification
標準仕様書
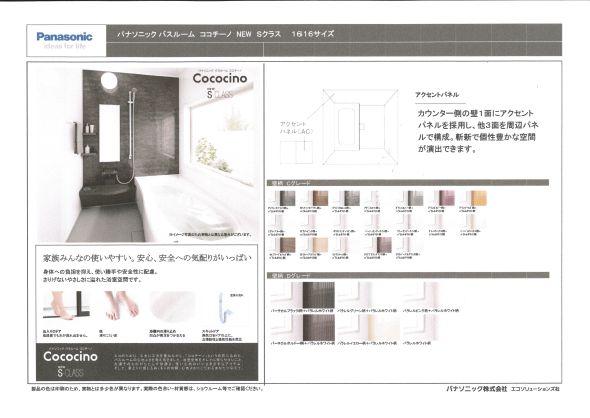 Standard specification
標準仕様書
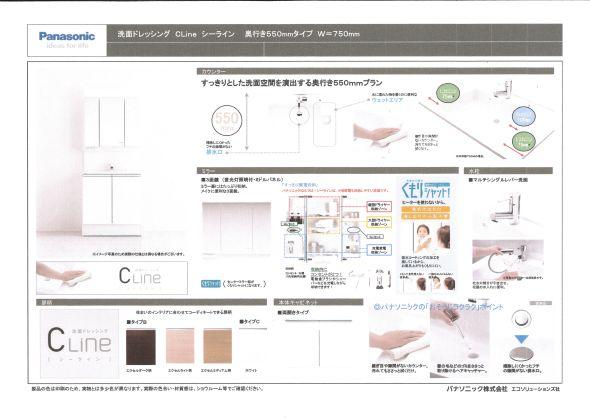 Standard specification
標準仕様書
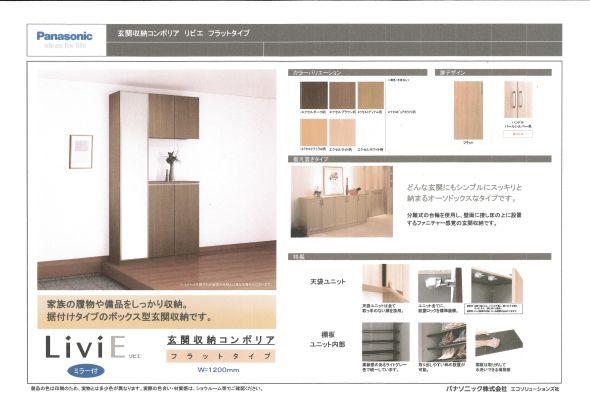 Standard specification
標準仕様書
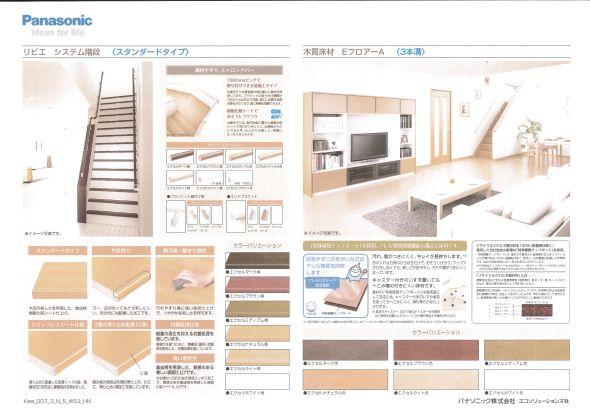 Standard specification
標準仕様書
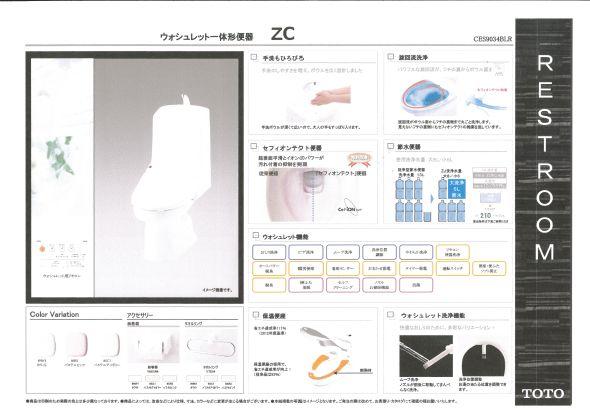 Standard specification
標準仕様書
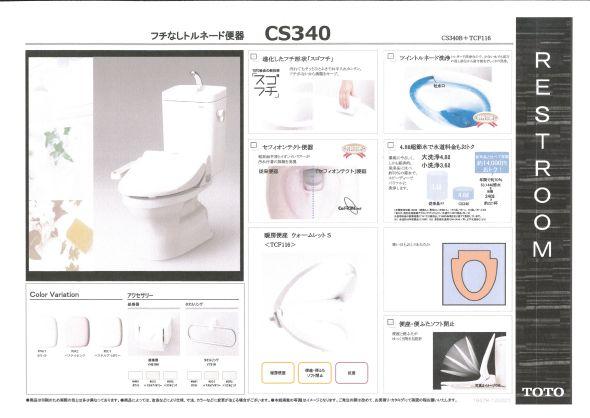 Standard specification
標準仕様書
Local appearance photo現地外観写真 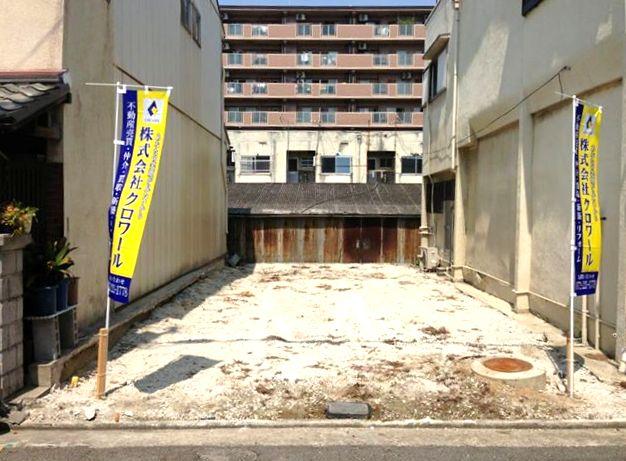 Current Status: Vacant Land
現況:更地
Local photos, including front road前面道路含む現地写真 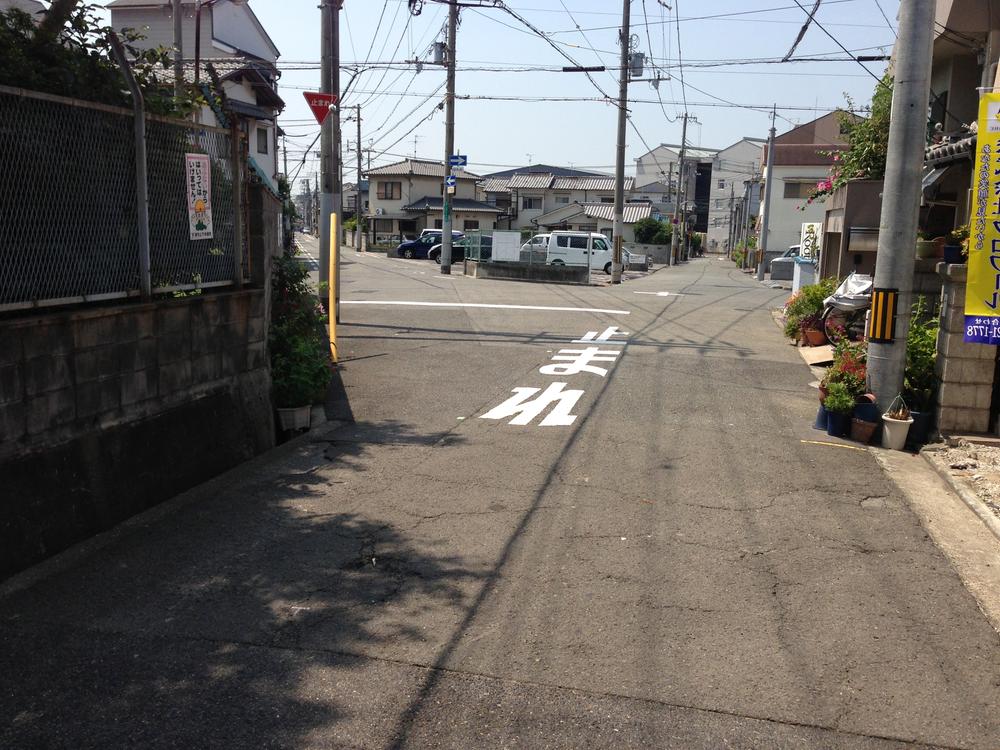 Facing the south side road
南側道路に面しています
Primary school小学校 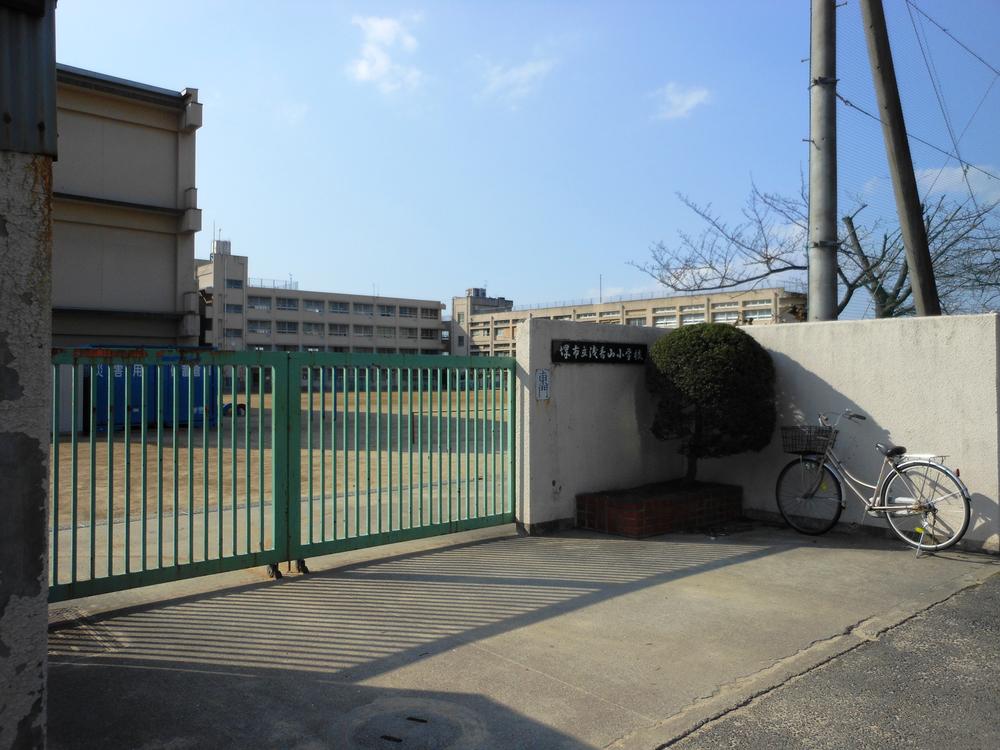 Asakayama 700m up to elementary school
浅香山小学校まで700m
Location
|






















