New Homes » Kansai » Osaka prefecture » Sakai City Sakai-ku
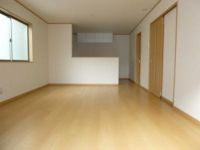 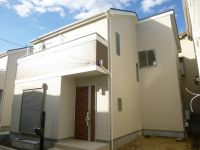
| | Sakai, Osaka Sakai-ku, 大阪府堺市堺区 |
| Nankai Koya Line "Higashi" walk 16 minutes 南海高野線「堺東」歩16分 |
| ● Please attention to 2-story newly built single-family ● this price close to the city center ● screen door as standard equipment ● design costs, Outside 構費, Consumption tax is all Pokkiri price of COMICOMI ●都心に近い2階建新築戸建●この価格に注目してください●網戸も標準装備●設計費、外構費、消費税すべてコミコミのポッキリ価格です |
| Construction housing performance with evaluation, Corresponding to the flat-35S, Vibration Control ・ Seismic isolation ・ Earthquake resistant, Immediate Available, 2 along the line more accessible, Energy-saving water heaters, Super close, It is close to the city, Facing south, System kitchen, Yang per good, All room storage, Flat to the station, LDK15 tatami mats or moreese-style room, Shaping land, Washbasin with shower, Face-to-face kitchen, Toilet 2 places, 2-story, Double-glazing, TV monitor interphone, Urban neighborhood, Ventilation good, City gas, Flat terrain 建設住宅性能評価付、フラット35Sに対応、制震・免震・耐震、即入居可、2沿線以上利用可、省エネ給湯器、スーパーが近い、市街地が近い、南向き、システムキッチン、陽当り良好、全居室収納、駅まで平坦、LDK15畳以上、和室、整形地、シャワー付洗面台、対面式キッチン、トイレ2ヶ所、2階建、複層ガラス、TVモニタ付インターホン、都市近郊、通風良好、都市ガス、平坦地 |
Features pickup 特徴ピックアップ | | Construction housing performance with evaluation / Corresponding to the flat-35S / Vibration Control ・ Seismic isolation ・ Earthquake resistant / Immediate Available / 2 along the line more accessible / Energy-saving water heaters / Super close / It is close to the city / Facing south / System kitchen / Yang per good / All room storage / Flat to the station / LDK15 tatami mats or more / Japanese-style room / Shaping land / Washbasin with shower / Face-to-face kitchen / Toilet 2 places / 2-story / Double-glazing / TV monitor interphone / Urban neighborhood / Ventilation good / City gas / Flat terrain 建設住宅性能評価付 /フラット35Sに対応 /制震・免震・耐震 /即入居可 /2沿線以上利用可 /省エネ給湯器 /スーパーが近い /市街地が近い /南向き /システムキッチン /陽当り良好 /全居室収納 /駅まで平坦 /LDK15畳以上 /和室 /整形地 /シャワー付洗面台 /対面式キッチン /トイレ2ヶ所 /2階建 /複層ガラス /TVモニタ付インターホン /都市近郊 /通風良好 /都市ガス /平坦地 | Price 価格 | | 21,800,000 yen 2180万円 | Floor plan 間取り | | 3LDK ~ 4LDK 3LDK ~ 4LDK | Units sold 販売戸数 | | 4 units 4戸 | Total units 総戸数 | | 4 units 4戸 | Land area 土地面積 | | 82.91 sq m (25.08 tsubo) (Registration) 82.91m2(25.08坪)(登記) | Building area 建物面積 | | 88.6 sq m ~ 90.25 sq m (26.80 tsubo ~ 27.30 tsubo) (measured) 88.6m2 ~ 90.25m2(26.80坪 ~ 27.30坪)(実測) | Driveway burden-road 私道負担・道路 | | Road width: 4m, Asphaltic pavement, 42, paragraph 2 road 道路幅:4m、アスファルト舗装、42条2項道路 | Completion date 完成時期(築年月) | | 2013 in early October 2013年10月初旬 | Address 住所 | | Sakai, Osaka Sakai-ku, Nigiwaimachi 2-17-6 大阪府堺市堺区賑町2-17-6 | Traffic 交通 | | Nankai Koya Line "Higashi" walk 16 minutes
Hankai Line "Terachi town" walk 13 minutes
Hankai Line "Goryomae" walk 17 minutes 南海高野線「堺東」歩16分
阪堺電気軌道阪堺線「寺地町」歩13分
阪堺電気軌道阪堺線「御陵前」歩17分
| Related links 関連リンク | | [Related Sites of this company] 【この会社の関連サイト】 | Person in charge 担当者より | | The person in charge Date under Takashi Age: 30 Daigyokai experience: the purchase of 15-year housing, It is a man's romance is because of a loving family. Laughter ・ A smile your house hunting. Let me help you with the purchase of housing. 担当者日下 貴史年齢:30代業界経験:15年住宅の購入は、愛する家族の為であり男のロマンである。笑い・笑顔のあるお家探し。住宅の購入のお手伝いをさせて下さい。 | Contact お問い合せ先 | | TEL: 0800-809-8558 [Toll free] mobile phone ・ Also available from PHS
Caller ID is not notified
Please contact the "saw SUUMO (Sumo)"
If it does not lead, If the real estate company TEL:0800-809-8558【通話料無料】携帯電話・PHSからもご利用いただけます
発信者番号は通知されません
「SUUMO(スーモ)を見た」と問い合わせください
つながらない方、不動産会社の方は
| Building coverage, floor area ratio 建ぺい率・容積率 | | Kenpei rate: 80%, Volume ratio: 300% 建ペい率:80%、容積率:300% | Time residents 入居時期 | | Immediate available 即入居可 | Land of the right form 土地の権利形態 | | Ownership 所有権 | Structure and method of construction 構造・工法 | | Wooden 2-story 木造2階建 | Use district 用途地域 | | Residential 近隣商業 | Land category 地目 | | Residential land 宅地 | Other limitations その他制限事項 | | Quasi-fire zones 準防火地域 | Overview and notices その他概要・特記事項 | | Contact: Kusaka Takashi, Building confirmation number: No. KS113-6110-00177 担当者:日下 貴史、建築確認番号:第KS113-6110-00177号 | Company profile 会社概要 | | <Mediation> governor of Osaka (2) No. 051034 (Corporation) All Japan Real Estate Association (Corporation) Kinki district Real Estate Fair Trade Council member Century 21 (Ltd.) Home Partners Yubinbango558-0013 Osaka-shi, Osaka Sumiyoshi-ku, Abikohigashi 2-3-4 <仲介>大阪府知事(2)第051034号(公社)全日本不動産協会会員 (公社)近畿地区不動産公正取引協議会加盟センチュリー21(株)ホームパートナー〒558-0013 大阪府大阪市住吉区我孫子東2-3-4 |
Livingリビング 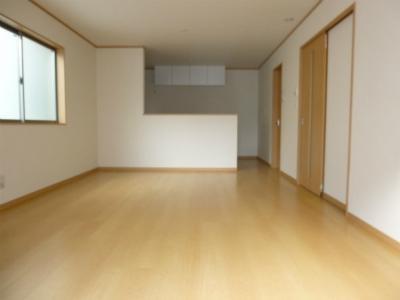 Indoor (October 2013) there shooting indoor photos are a lot
室内(2013年10月)撮影室内写真が沢山有り
Local appearance photo現地外観写真 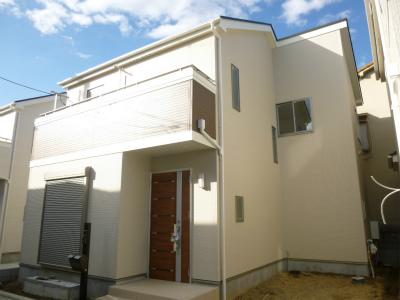 Local (10 May 2013) is a good day in the appearance photograph south-facing shooting local B Building
現地(2013年10月)撮影現地B号棟の外観写真南向きで日当たり良好です
Livingリビング 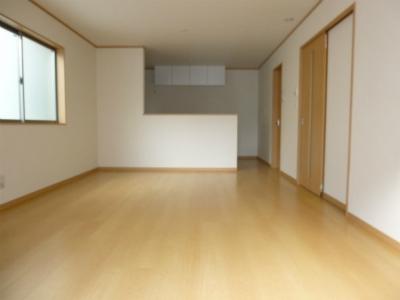 Indoor (10 May 2013) Shooting It is a bright living on the south-facing
室内(2013年10月)撮影
南向きで明るいリビングです
Bathroom浴室 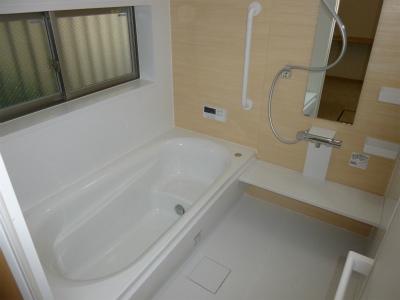 Indoor (10 May 2013) Shooting Bathroom spacious, With bathroom dryer, Large windows also available, You can also ventilation
室内(2013年10月)撮影
浴室広々、浴室乾燥機付き、
大きな窓も有り、換気もできます
Floor plan間取り図 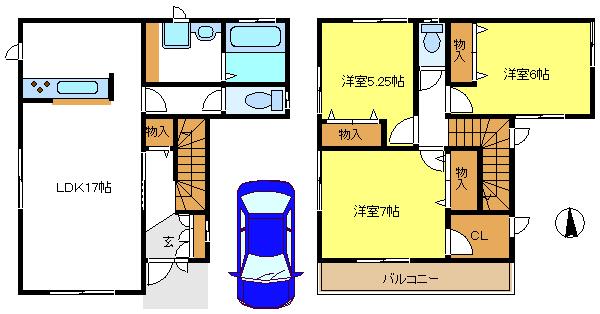 (A No. land), Price 21,800,000 yen, 3LDK, Land area 82.91 sq m , Building area 90.25 sq m
(A号地)、価格2180万円、3LDK、土地面積82.91m2、建物面積90.25m2
Kitchenキッチン 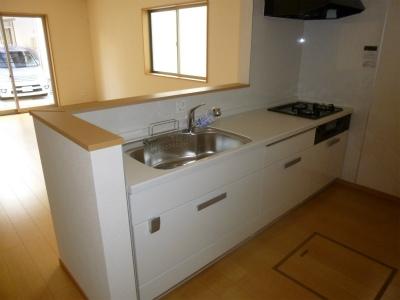 Indoor (10 May 2013) Shooting At the counter kitchen, It overlooks living spacious
室内(2013年10月)撮影
カウンターキッチンで、リビング広々見渡せます
Non-living roomリビング以外の居室 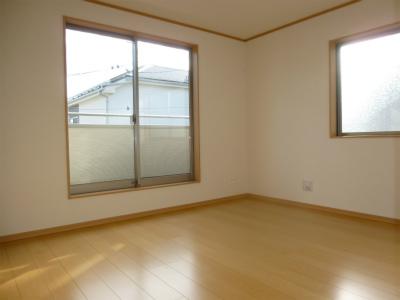 Indoor (10 May 2013) Shooting
室内(2013年10月)撮影
Entrance玄関 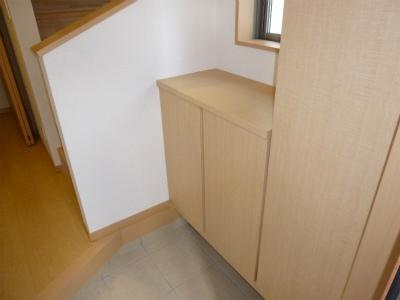 Indoor (10 May 2013) Shooting
室内(2013年10月)撮影
Wash basin, toilet洗面台・洗面所 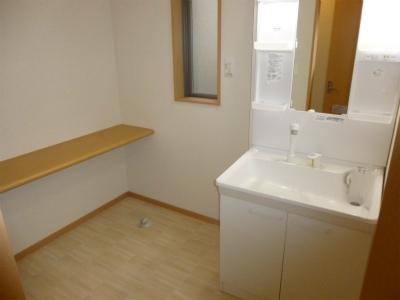 Indoor (10 May 2013) Shooting
室内(2013年10月)撮影
Receipt収納 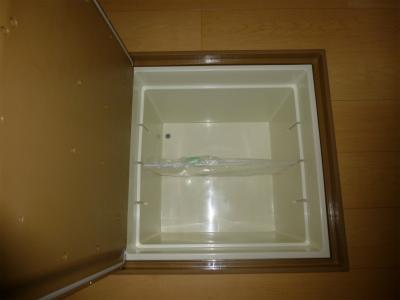 Indoor (10 May 2013) Shooting
室内(2013年10月)撮影
Toiletトイレ 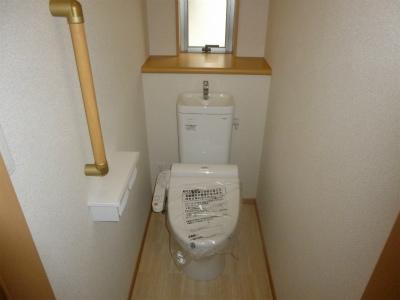 Indoor (10 May 2013) Shooting
室内(2013年10月)撮影
Balconyバルコニー 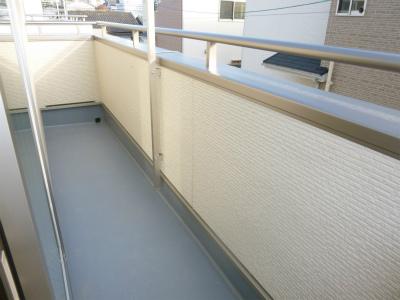 Local (10 May 2013) Shooting
現地(2013年10月)撮影
View photos from the dwelling unit住戸からの眺望写真 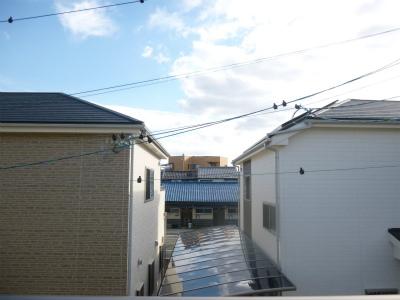 View from the site (October 2013) Shooting
現地からの眺望(2013年10月)撮影
The entire compartment Figure全体区画図 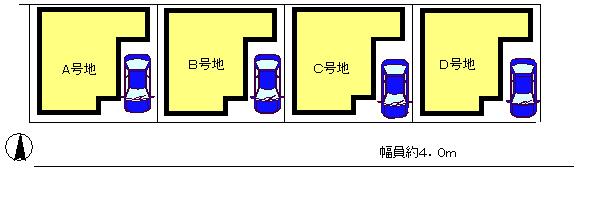 All four compartment. All prices are the same. You can choose your favorite compartment if now
全4区画。すべて価格は同じです。今ならお好きな区画を選んでいただけます
Otherその他 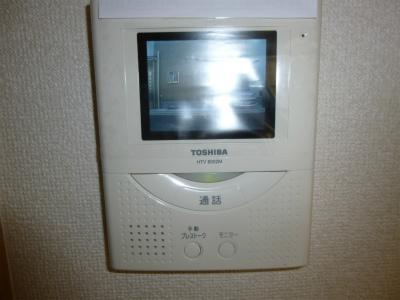 Indoor (10 May 2013) Shooting
室内(2013年10月)撮影
Kitchenキッチン 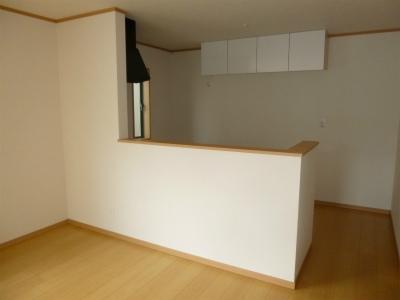 Indoor (10 May 2013) Shooting
室内(2013年10月)撮影
Non-living roomリビング以外の居室 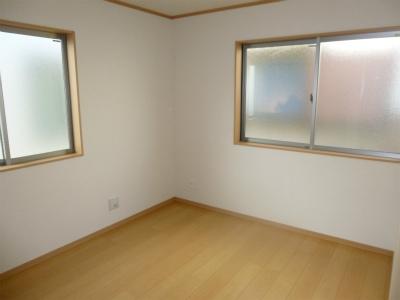 Indoor (10 May 2013) Shooting
室内(2013年10月)撮影
Receipt収納 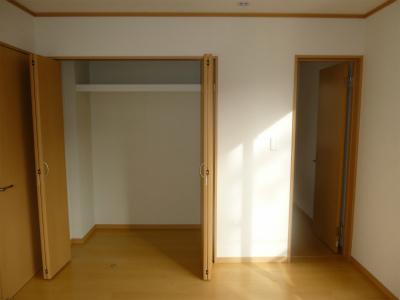 Indoor (10 May 2013) Shooting
室内(2013年10月)撮影
Otherその他 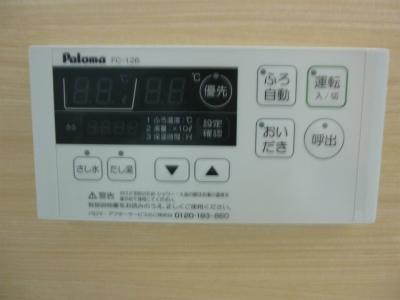 Indoor (10 May 2013) Shooting
室内(2013年10月)撮影
Kitchenキッチン 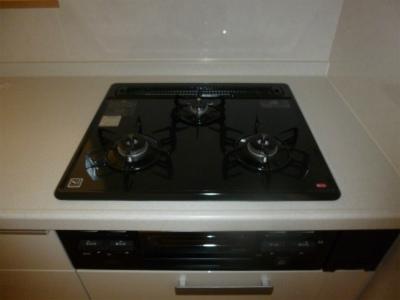 Indoor (10 May 2013) Shooting
室内(2013年10月)撮影
Receipt収納 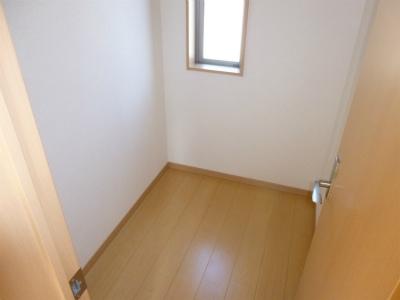 Indoor (10 May 2013) Shooting
室内(2013年10月)撮影
Location
|






















