23.8 million yen, 4LDK, 89.25 sq m
New Homes » Kansai » Osaka prefecture » Sakai City Sakai-ku
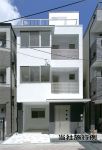 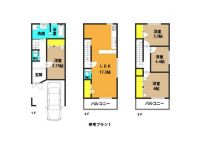
| | Sakai, Osaka Sakai-ku, 大阪府堺市堺区 |
| Nankai Koya Line "Asakayama" walk 6 minutes 南海高野線「浅香山」歩6分 |
| ◆ The entire road 5m 1BOX can park ◆ Station near 6 minutes! ◆ Ground of peace of mind Building 10 year warranty ◆全面道路5m 1BOX駐車可能◆駅近6分!◆安心の地盤 建物10年保証付き |
Features pickup 特徴ピックアップ | | 2 along the line more accessible / LDK18 tatami mats or more / Super close / It is close to the city / System kitchen / Bathroom Dryer / Face-to-face kitchen / Barrier-free / Toilet 2 places / Bathroom 1 tsubo or more / Underfloor Storage / High-function toilet / Ventilation good / Dish washing dryer / Walk-in closet / Three-story or more / City gas 2沿線以上利用可 /LDK18畳以上 /スーパーが近い /市街地が近い /システムキッチン /浴室乾燥機 /対面式キッチン /バリアフリー /トイレ2ヶ所 /浴室1坪以上 /床下収納 /高機能トイレ /通風良好 /食器洗乾燥機 /ウォークインクロゼット /3階建以上 /都市ガス | Price 価格 | | 23.8 million yen 2380万円 | Floor plan 間取り | | 4LDK 4LDK | Units sold 販売戸数 | | 1 units 1戸 | Total units 総戸数 | | 2 units 2戸 | Land area 土地面積 | | 67.45 sq m (registration) 67.45m2(登記) | Building area 建物面積 | | 89.25 sq m (registration) 89.25m2(登記) | Driveway burden-road 私道負担・道路 | | Nothing 無 | Completion date 完成時期(築年月) | | Three months after the contract 契約後3ヶ月 | Address 住所 | | Sakai, Osaka Prefecture, Sakai-ku, Kitashuzu cho 大阪府堺市堺区北清水町1 | Traffic 交通 | | Nankai Koya Line "Asakayama" walk 6 minutes
Hankai Line "Takasu Jinja" walk 4 minutes 南海高野線「浅香山」歩6分
阪堺電気軌道阪堺線「高須神社」歩4分
| Related links 関連リンク | | [Related Sites of this company] 【この会社の関連サイト】 | Contact お問い合せ先 | | (Ltd.) rib Rise Home TEL: 072-238-9911 Please inquire as "saw SUUMO (Sumo)" (株)リブライズホームTEL:072-238-9911「SUUMO(スーモ)を見た」と問い合わせください | Building coverage, floor area ratio 建ぺい率・容積率 | | 60% ・ 200% 60%・200% | Time residents 入居時期 | | Three months after the contract 契約後3ヶ月 | Land of the right form 土地の権利形態 | | Ownership 所有権 | Structure and method of construction 構造・工法 | | Wooden three-story 木造3階建 | Overview and notices その他概要・特記事項 | | Facilities: Public Water Supply, This sewage, Building confirmation number: 13-1544 設備:公営水道、本下水、建築確認番号:13-1544 | Company profile 会社概要 | | <Mediation> governor of Osaka (2) No. 053880 (Ltd.) rib Rise Home Yubinbango590-0976 Sakai City, Osaka Prefecture, Sakai-ku, Ohamaminami cho 2-7-5 <仲介>大阪府知事(2)第053880号(株)リブライズホーム〒590-0976 大阪府堺市堺区大浜南町2-7-5 |
Local appearance photo現地外観写真 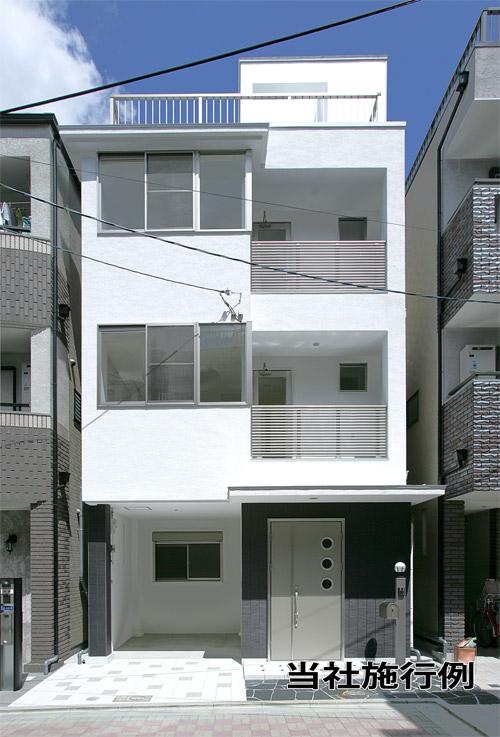 Our construction cases
当社施工例
Floor plan間取り図 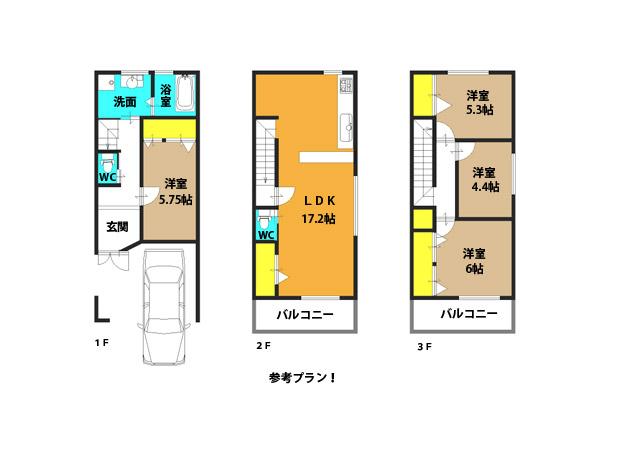 23.8 million yen, 4LDK, Land area 67.45 sq m , Building area 89.25 sq m reference plan
2380万円、4LDK、土地面積67.45m2、建物面積89.25m2 参考プラン
Compartment figure区画図 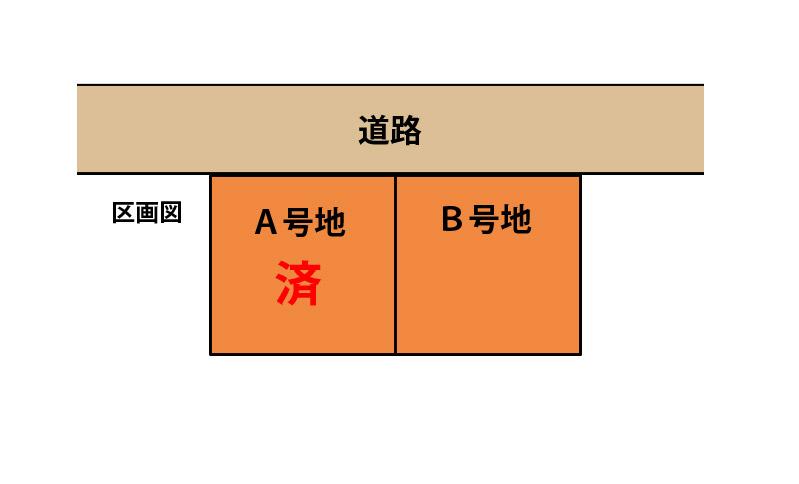 23.8 million yen, 4LDK, Land area 67.45 sq m , Building area 89.25 sq m compartment view
2380万円、4LDK、土地面積67.45m2、建物面積89.25m2 区画図
Otherその他 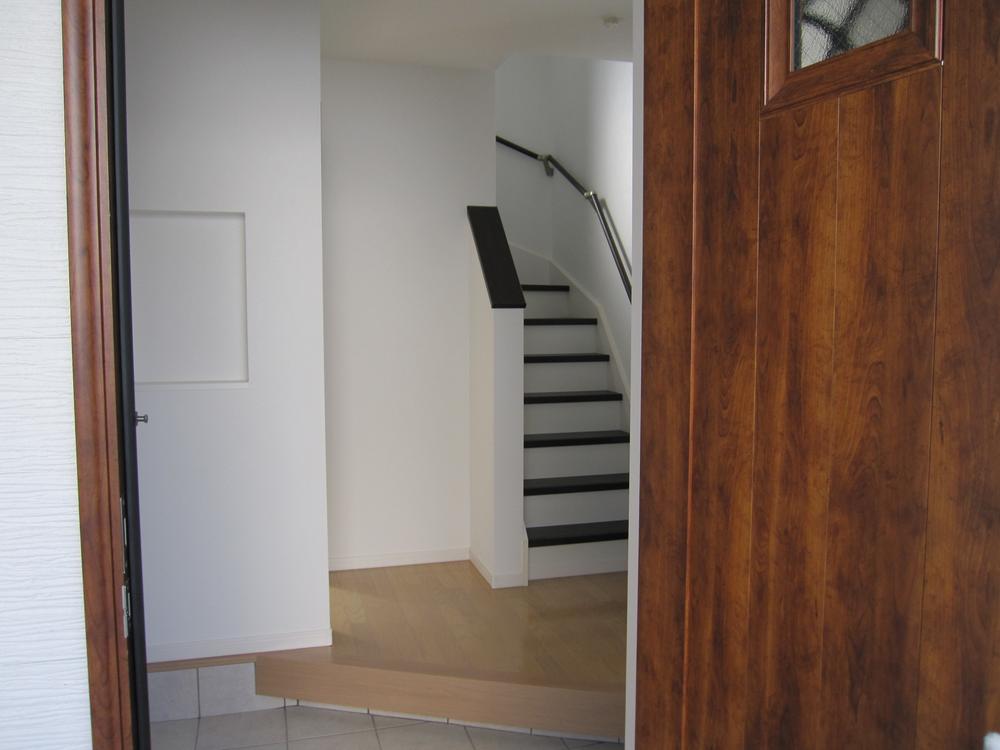 Interior image
内装イメージ
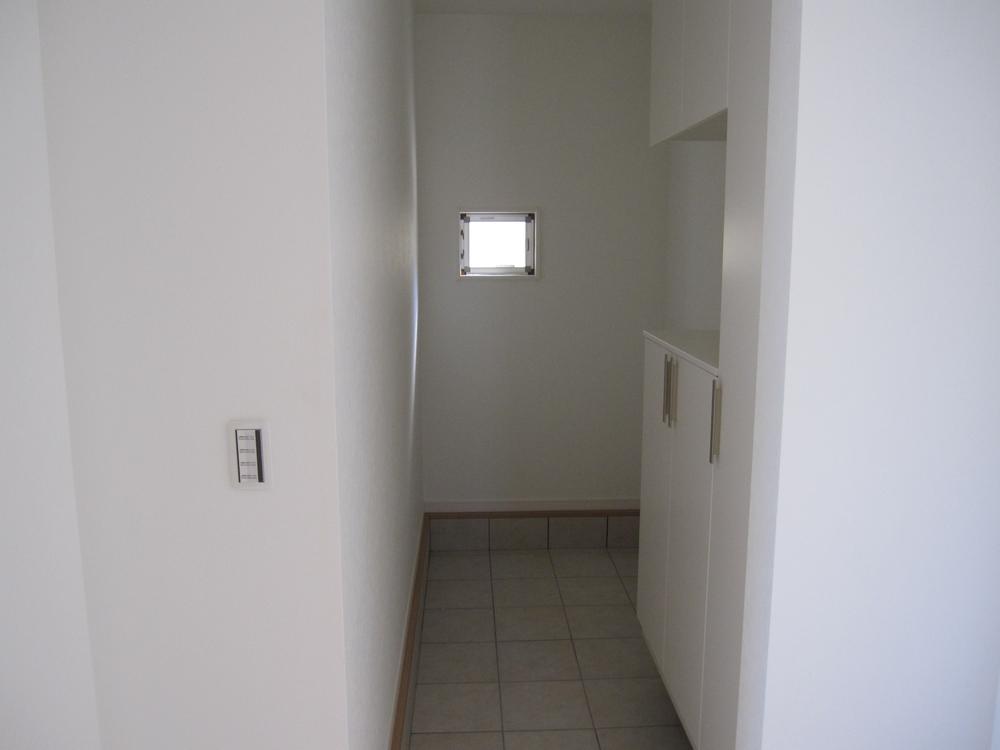 Interior image
内装イメージ
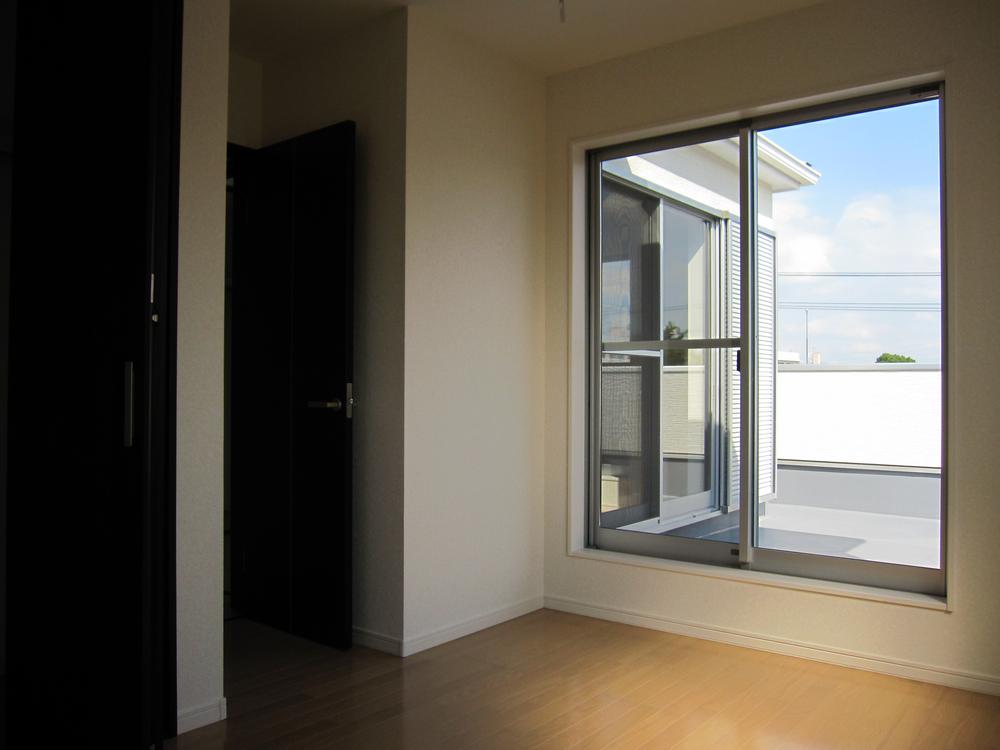 Interior image
内装イメージ
Location
|







