New Homes » Kansai » Osaka prefecture » Senboku district
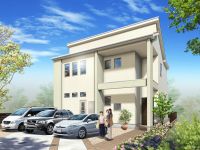 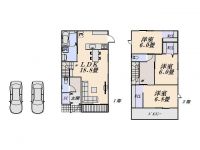
| | Osaka senboku district Tadaoka 大阪府泉北郡忠岡町 |
| JR Hanwa Line "kumeta" walk 20 minutes JR阪和線「久米田」歩20分 |
| Click Loire Town Tadaoka Popular in the sale Land about 53 square meters free design We will help you making "My Home of Dreams" customers in the floor plan free plan クロワールタウン忠岡町 好評分譲中 土地約53坪自由設計 間取りフリープランでお客様の「夢のマイホーム」づくりをお手伝いいたします |
| ◆ It appeared in the popular Tadaoka in South Osaka Newly built single-family free design ◆ The lush quiet residential area, Customers will be building at 100% of the order designed to hope. ◆ Land area of about 53 square meters, The building area of about 28 square meters will be the basic plan. ◆ Customers of the building, "My Home of Dreams", Architecture from professional design of the building house, Consistently it will support up to Interior. Since we also offer planning, depending on your budget, Please please feel free to contact us. ◆南大阪で人気の忠岡町に登場 自由設計の新築一戸建て◆緑溢れる閑静な住宅地に、お客様がご希望する100パーセントの注文設計で建築いたします。 ◆土地面積約53坪、建物面積は約28坪が基本プランとなります。◆お客様の「夢のマイホーム」づくりを、家づくりのプロフェッショナルが設計から建築、インテリアまで一貫してサポートいたします。 ご予算に応じてのプランニングも承っておりますので、どうぞお気軽にご相談下さい。 |
Features pickup 特徴ピックアップ | | Parking two Allowed / 2 along the line more accessible / Land 50 square meters or more / lake ・ See the pond / System kitchen / Bathroom Dryer / All room storage / A quiet residential area / LDK15 tatami mats or more / Around traffic fewer / Idyll / garden / Face-to-face kitchen / Toilet 2 places / 2-story / Warm water washing toilet seat / The window in the bathroom / TV monitor interphone / Leafy residential area / All living room flooring / Dish washing dryer / Walk-in closet / All room 6 tatami mats or more / City gas 駐車2台可 /2沿線以上利用可 /土地50坪以上 /湖・池が見える /システムキッチン /浴室乾燥機 /全居室収納 /閑静な住宅地 /LDK15畳以上 /周辺交通量少なめ /田園風景 /庭 /対面式キッチン /トイレ2ヶ所 /2階建 /温水洗浄便座 /浴室に窓 /TVモニタ付インターホン /緑豊かな住宅地 /全居室フローリング /食器洗乾燥機 /ウォークインクロゼット /全居室6畳以上 /都市ガス | Price 価格 | | 25,800,000 yen 2580万円 | Floor plan 間取り | | 3LDK 3LDK | Units sold 販売戸数 | | 1 units 1戸 | Land area 土地面積 | | 177.23 sq m (53.61 tsubo) (Registration) 177.23m2(53.61坪)(登記) | Building area 建物面積 | | 92.56 sq m (27.99 square meters) 92.56m2(27.99坪) | Driveway burden-road 私道負担・道路 | | Nothing, Northwest 5.6m width (contact the road width 7.2m) 無、北西5.6m幅(接道幅7.2m) | Completion date 完成時期(築年月) | | 4 months after the contract 契約後4ヶ月 | Address 住所 | | Osaka senboku district Tadaoka Takatsukiminami 1 大阪府泉北郡忠岡町高月南1 | Traffic 交通 | | JR Hanwa Line "kumeta" walk 20 minutes
Nankai Main Line "Tadaoka" walk 25 minutes
JR Hanwa Line "Izumi Fuchu" walk 25 minutes JR阪和線「久米田」歩20分
南海本線「忠岡」歩25分
JR阪和線「和泉府中」歩25分
| Related links 関連リンク | | [Related Sites of this company] 【この会社の関連サイト】 | Person in charge 担当者より | | Personnel Keita Ueda Age: 20s 担当者上田啓太年齢:20代 | Contact お問い合せ先 | | TEL: 072-221-1778 Please inquire as "saw SUUMO (Sumo)" TEL:072-221-1778「SUUMO(スーモ)を見た」と問い合わせください | Building coverage, floor area ratio 建ぺい率・容積率 | | 60% ・ 200% 60%・200% | Time residents 入居時期 | | Consultation 相談 | Land of the right form 土地の権利形態 | | Ownership 所有権 | Structure and method of construction 構造・工法 | | Wooden 2-story 木造2階建 | Use district 用途地域 | | One dwelling 1種住居 | Other limitations その他制限事項 | | Shade limit Yes, Law Article 22 zone 日影制限有、法22条区域 | Overview and notices その他概要・特記事項 | | Contact: Keita Ueda, Facilities: Public Water Supply, This sewage, City gas, Building confirmation number: 1111 担当者:上田啓太、設備:公営水道、本下水、都市ガス、建築確認番号:1111 | Company profile 会社概要 | | <Seller> governor of Osaka Prefecture (1) No. 055084 (Ltd.) Kurowaru Yubinbango590-0034 Sakai City, Osaka Prefecture, Sakai-ku, Higashinagayamaen 2-1 <売主>大阪府知事(1)第055084号(株)クロワール〒590-0034 大阪府堺市堺区東永山園2-1 |
Rendering (appearance)完成予想図(外観) 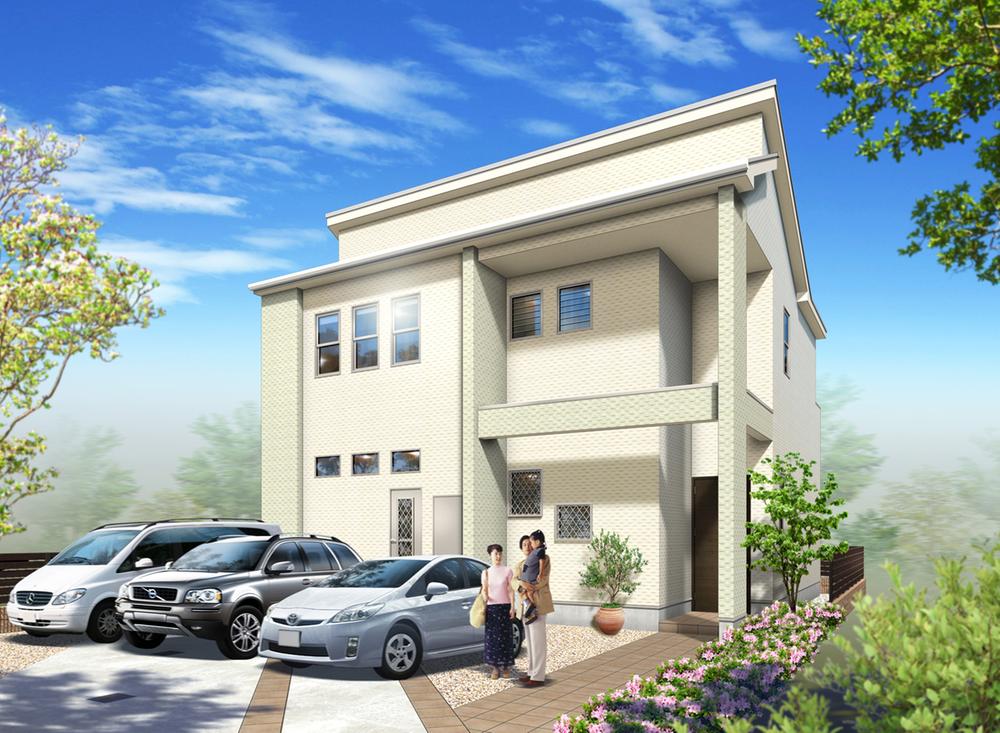 2-story appearance image Perth
2階建て外観イメージパース
Floor plan間取り図 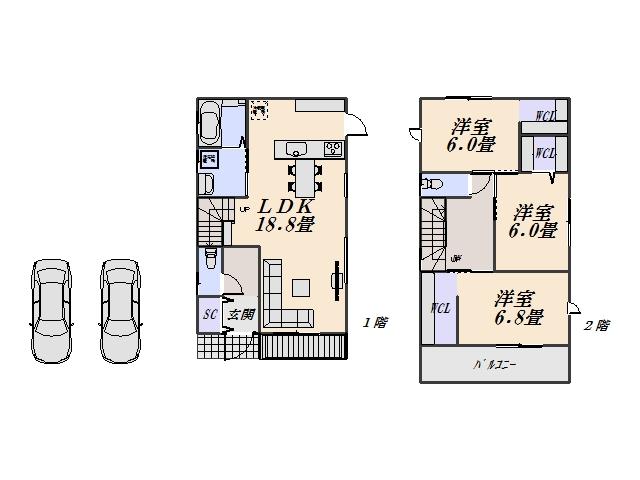 25,800,000 yen, 3LDK, Land area 177.23 sq m , Building area 92.56 sq m Floor reference plan
2580万円、3LDK、土地面積177.23m2、建物面積92.56m2 間取り参考プラン
Kitchenキッチン 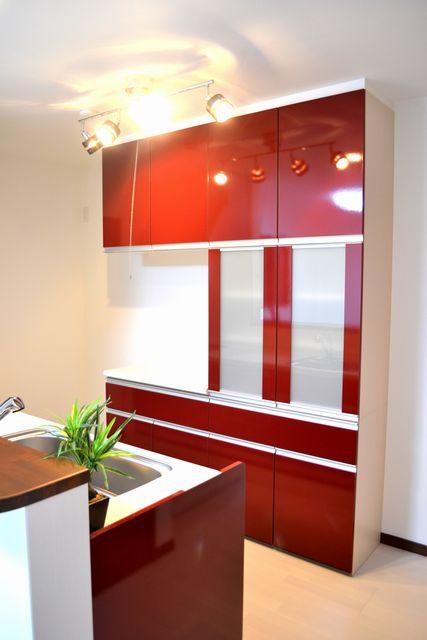 Our construction case kitchen
当社施工事例 キッチン
Livingリビング 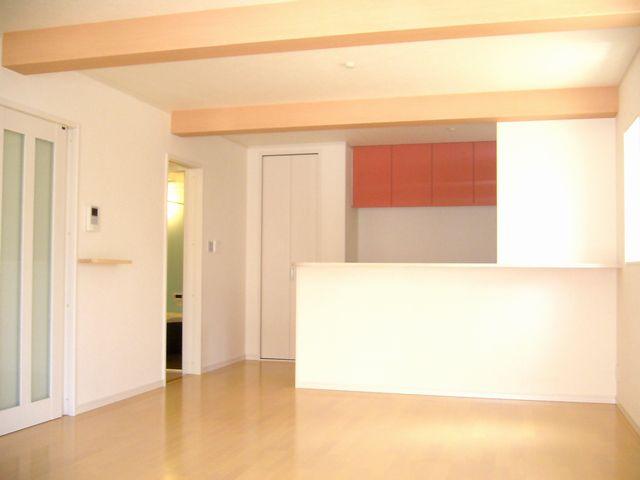 Our construction case living
当社施工事例 リビング
Bathroom浴室 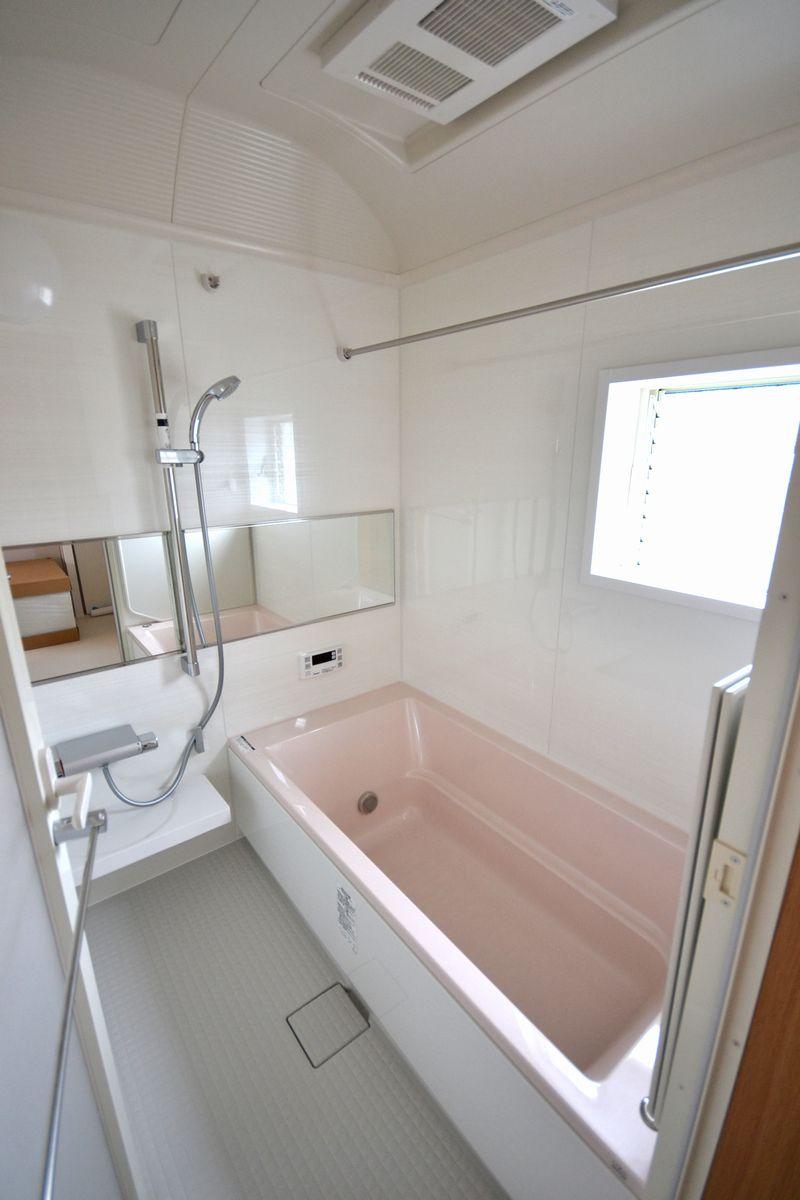 Our construction case bathroom With bathroom drying heater
当社施工事例 浴室 浴室乾燥暖房機付
Wash basin, toilet洗面台・洗面所 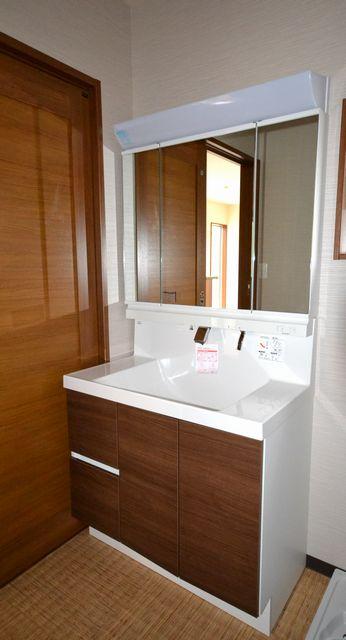 Our construction case Wash basin
当社施工事例 洗面台
Non-living roomリビング以外の居室 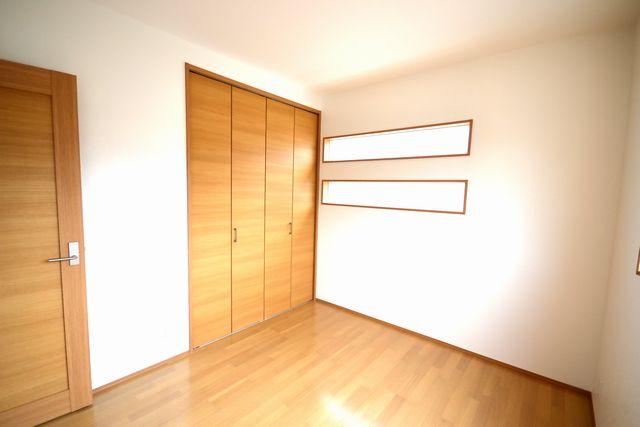 Our construction case Western style room There is a large storage
当社施工事例 洋室 大型収納あり
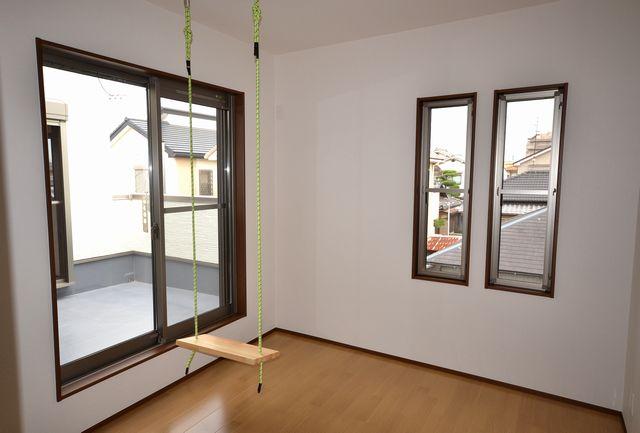 Our construction case Children's room We established the swing in the owner like you wish
当社施工事例 子供部屋 施主様のご希望でブランコを設置しました
Other introspectionその他内観 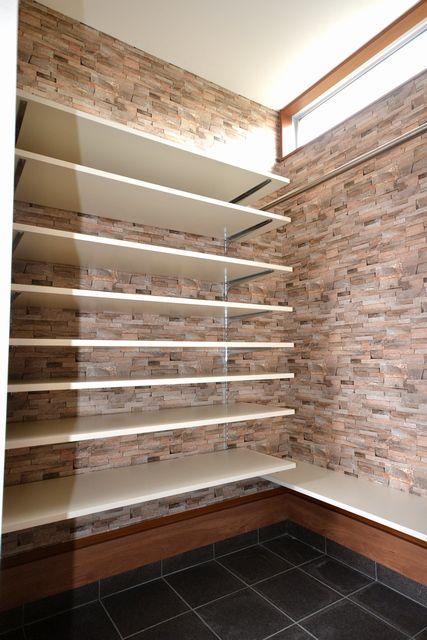 Our construction case Entrance storage (shoes cloak)
当社施工事例 玄関収納(シューズクローク)
Toiletトイレ 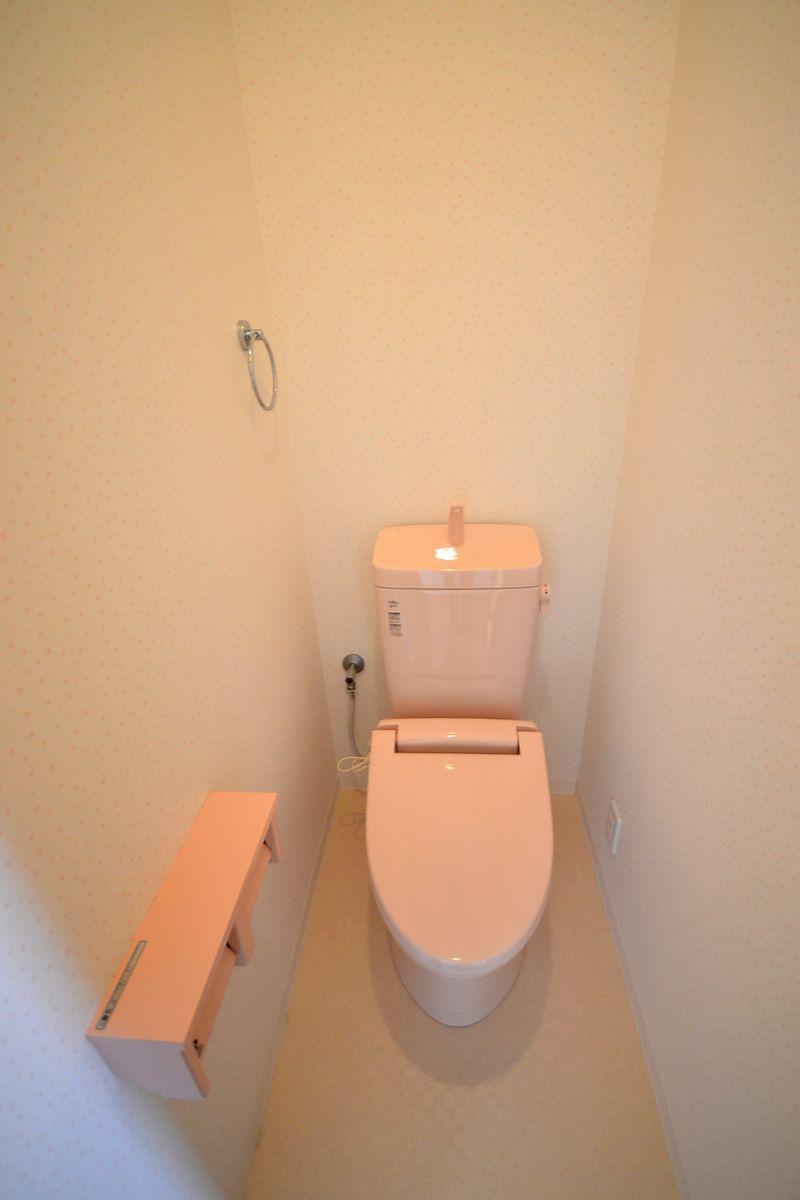 Our construction case toilet Cleaning toilet seat
当社施工事例 トイレ 洗浄便座
Other introspectionその他内観 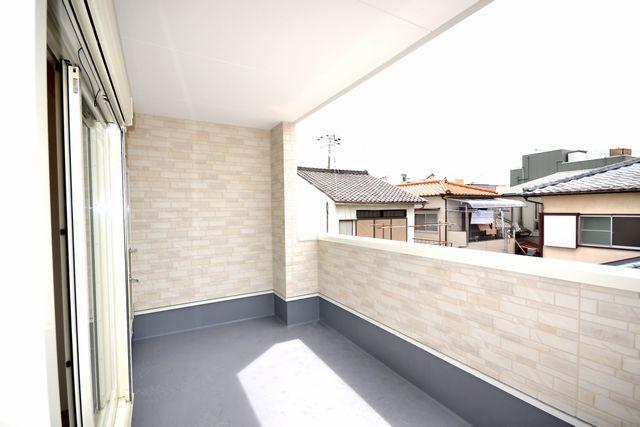 Our construction case balcony
当社施工事例 バルコニー
Local photos, including front road前面道路含む現地写真 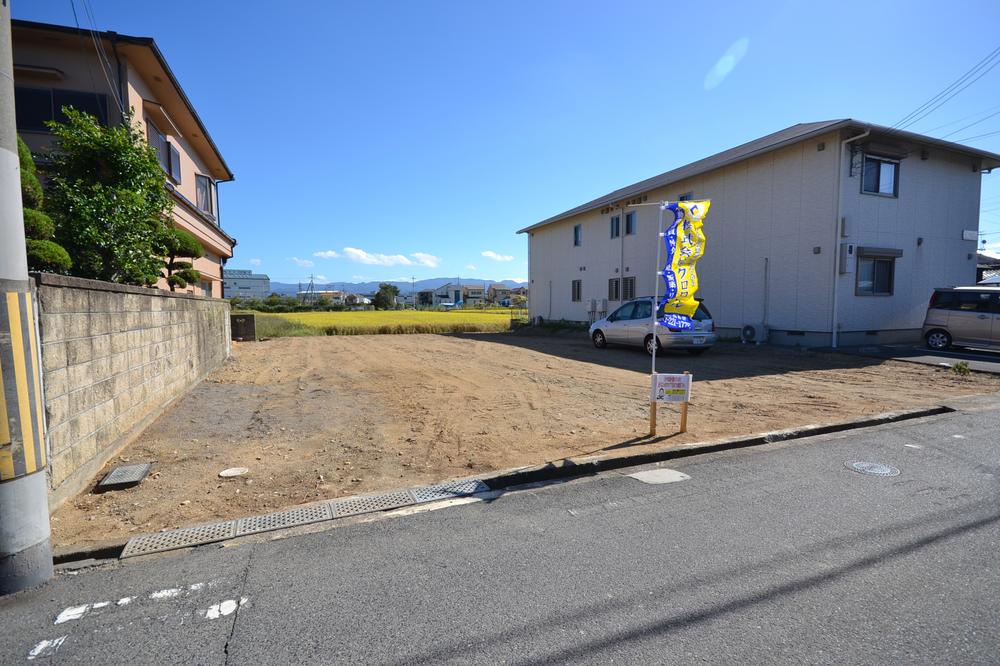 (Photo: October 2013)
(撮影:2013年10月)
Otherその他 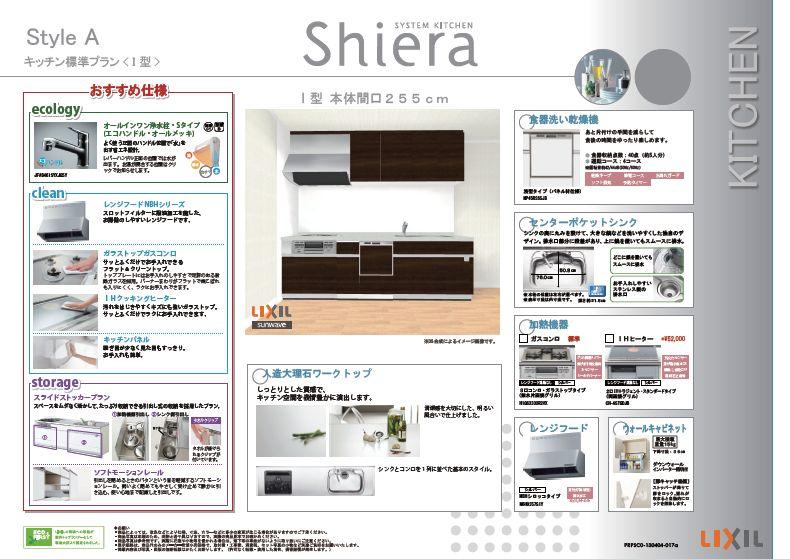 Our standard specification kitchen
当社標準仕様 キッチン
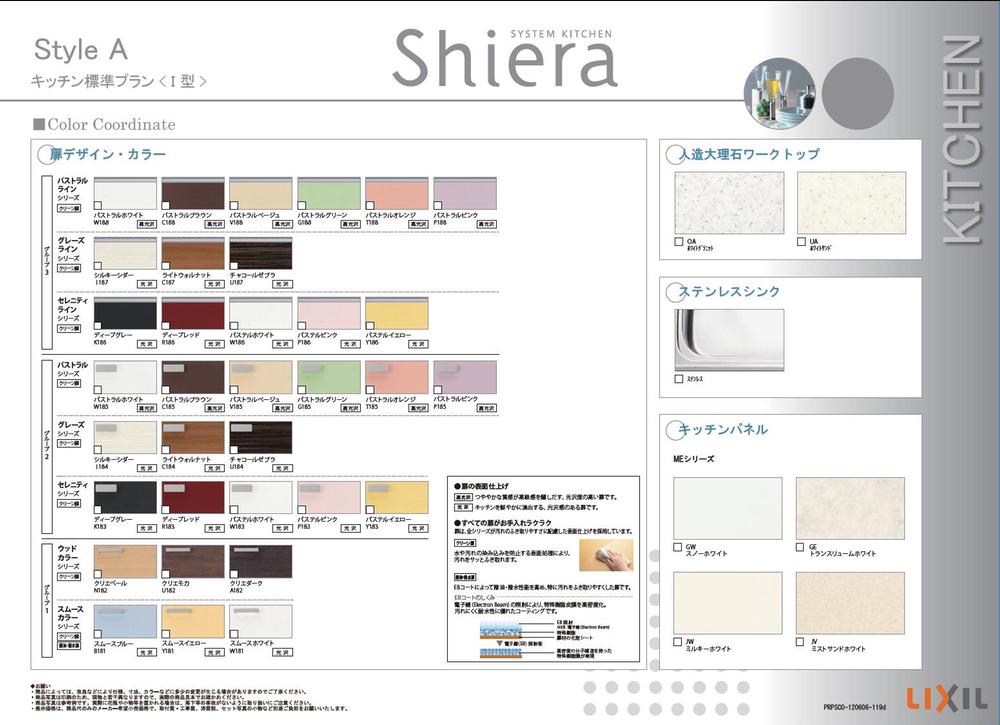 Our standard specification kitchen
当社標準仕様 キッチン
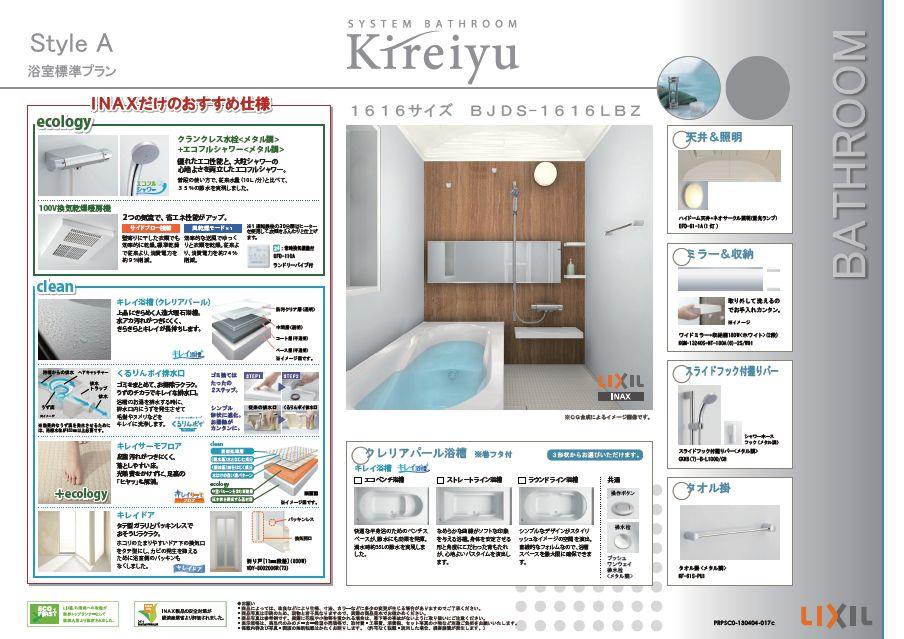 Our standard specification bathroom
当社標準仕様 浴室
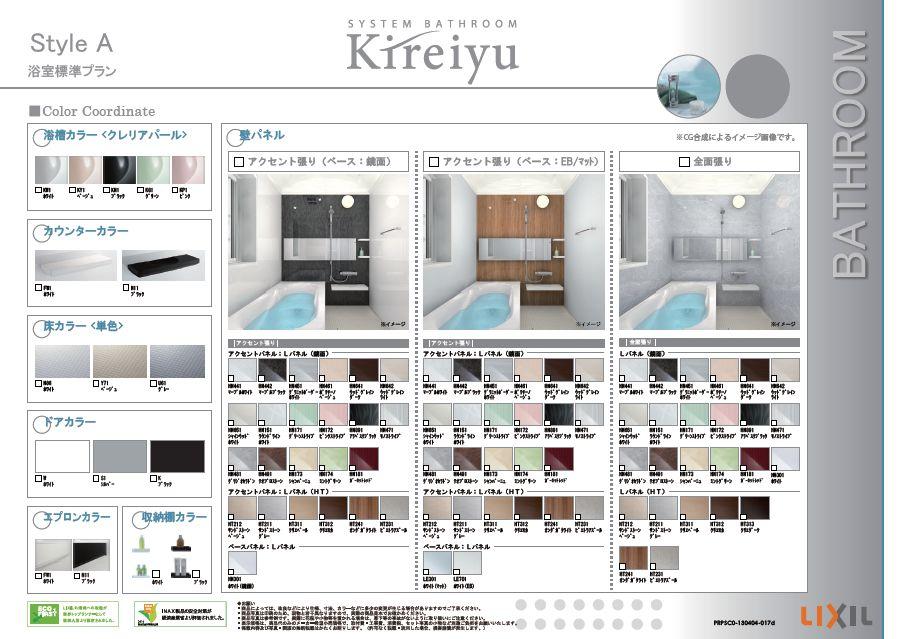 Our standard specification bathroom
当社標準仕様 浴室
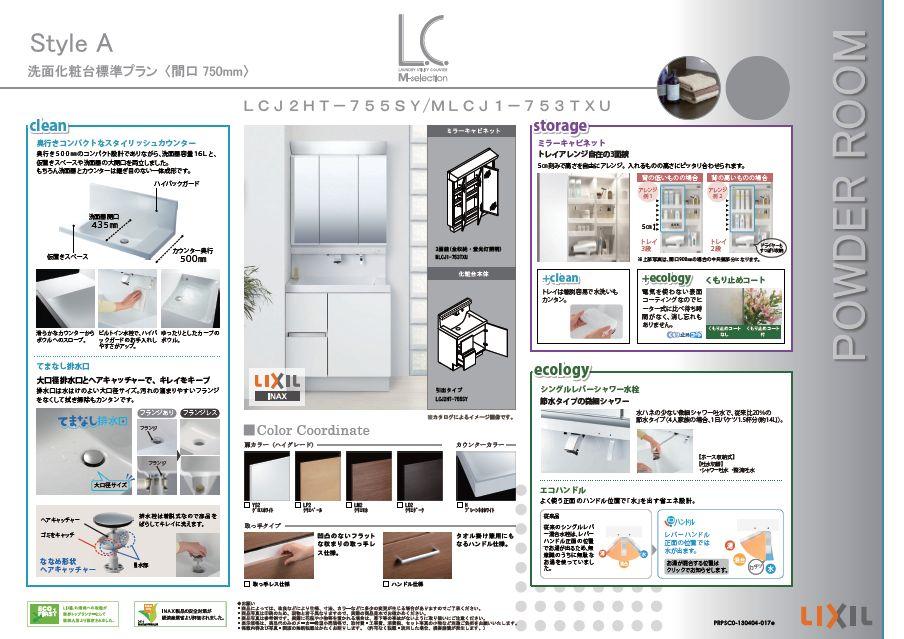 Our standard specification Wash basin
当社標準仕様 洗面台
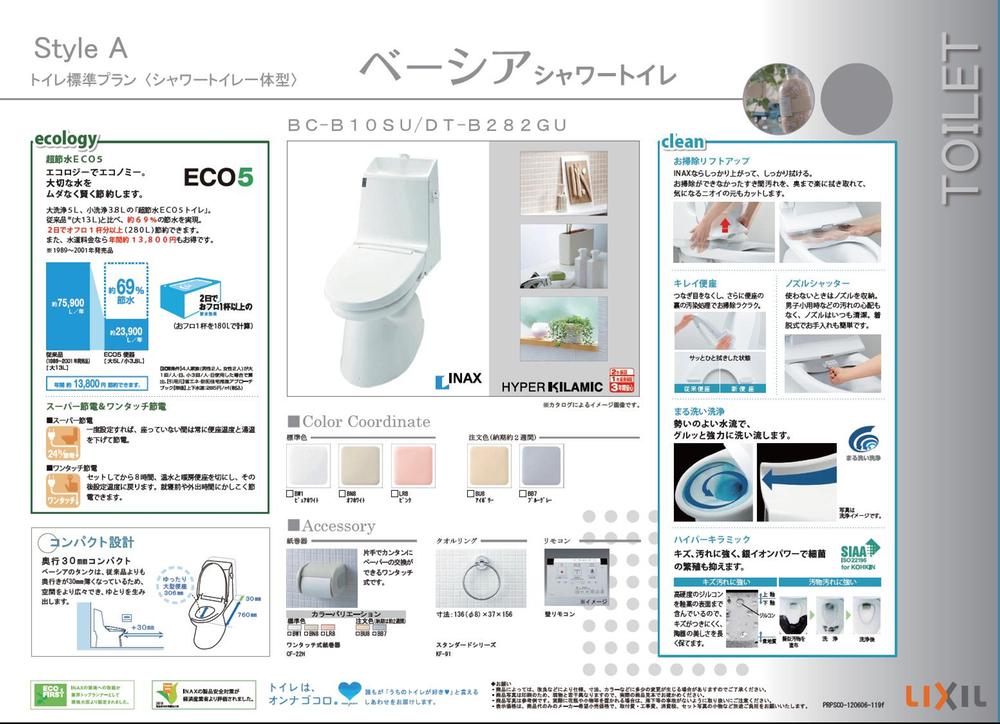 Our standard specification toilet
当社標準仕様 トイレ
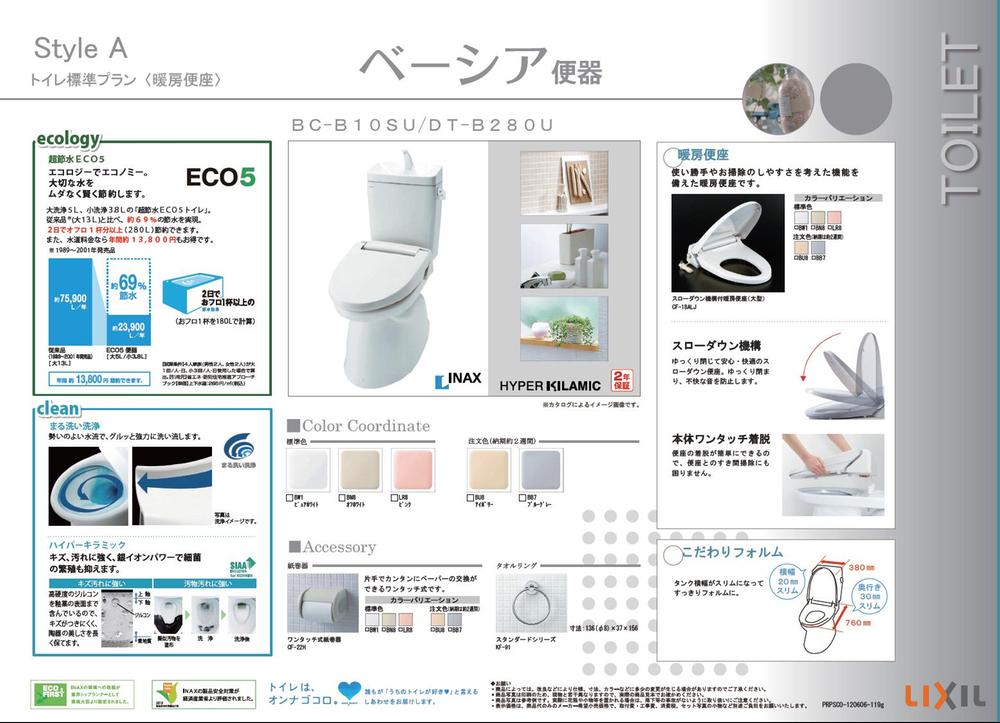 Our standard specification toilet
当社標準仕様 トイレ
Drug storeドラッグストア 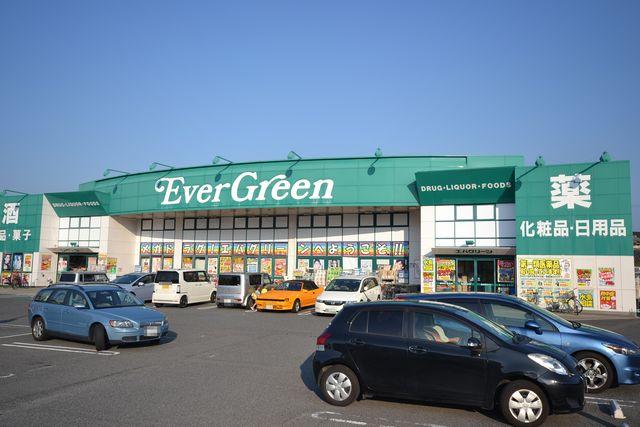 1486m to Eva Green Kishiwada kumeta shop
エバグリーン岸和田久米田店まで1486m
Supermarketスーパー 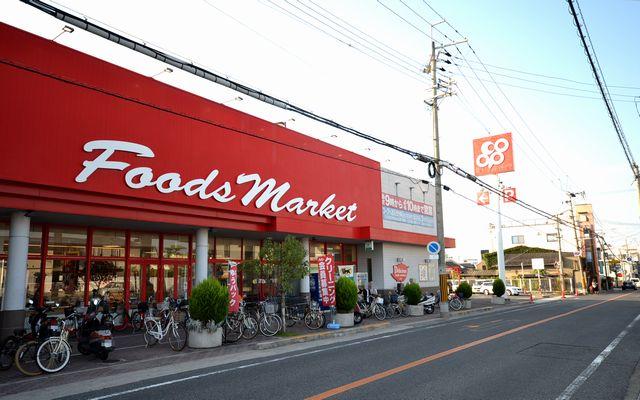 2000m to Cope kumeta shop
コープ久米田店まで2000m
Location
| 





















