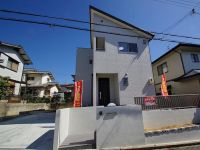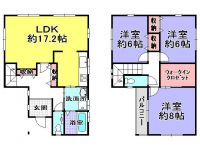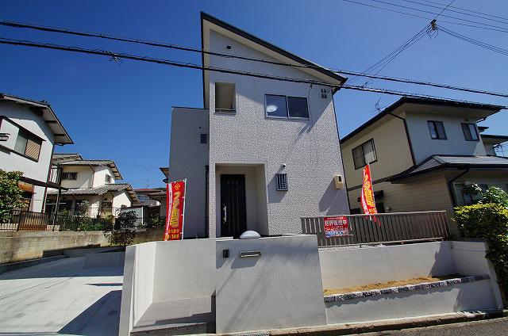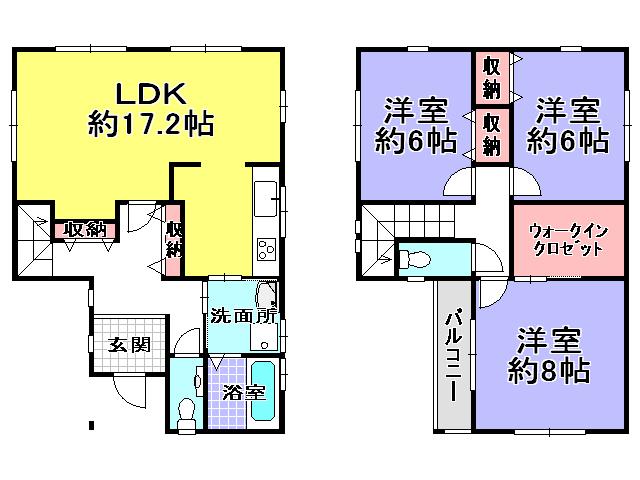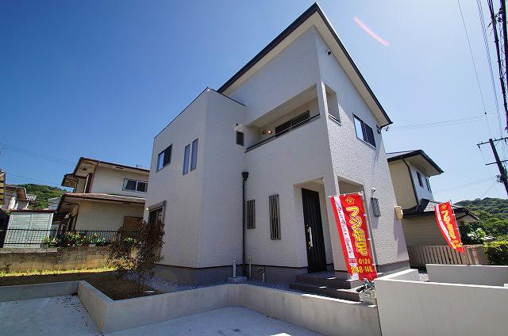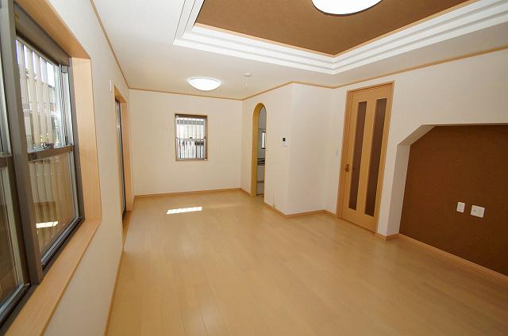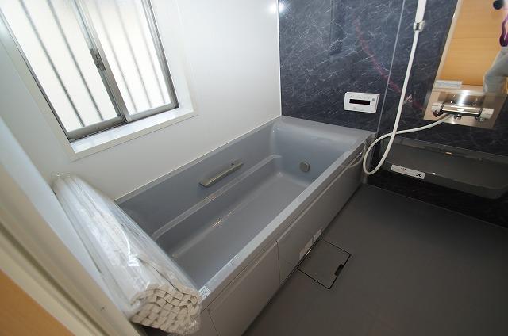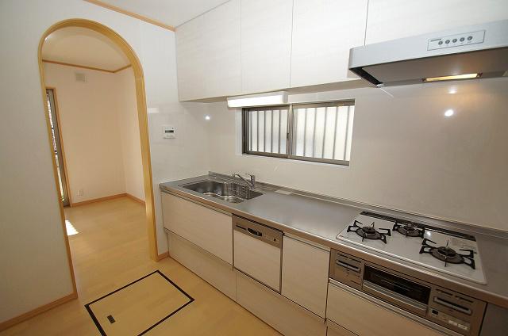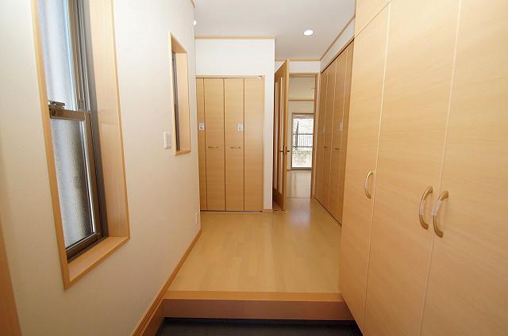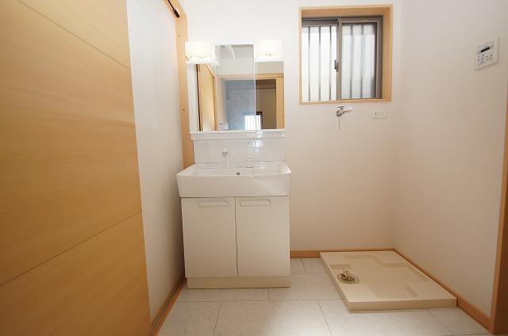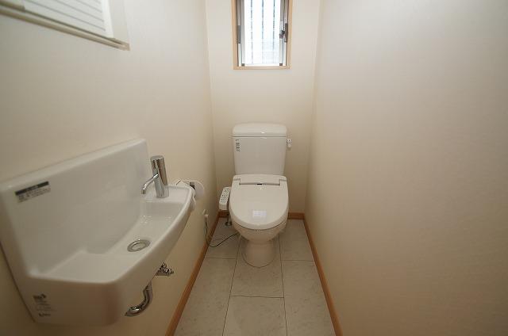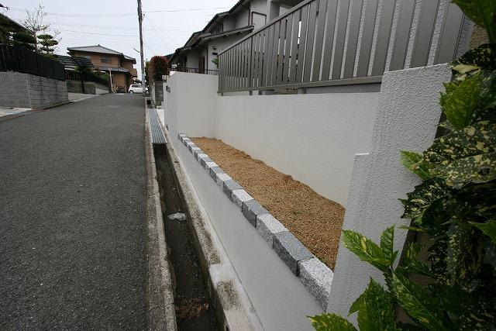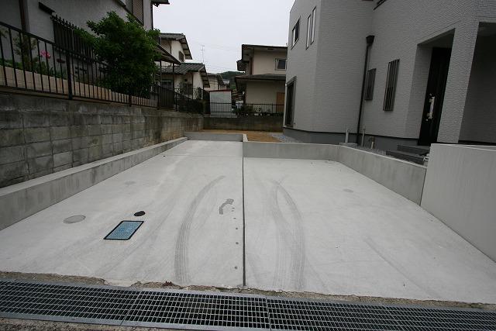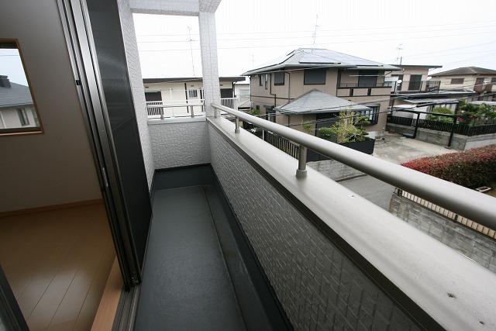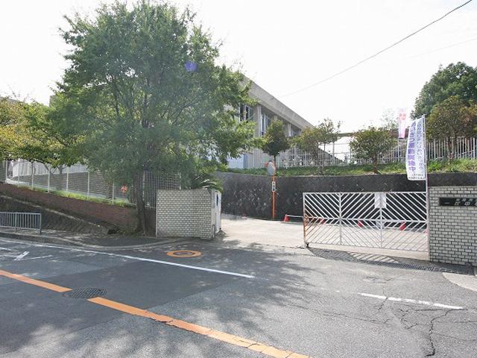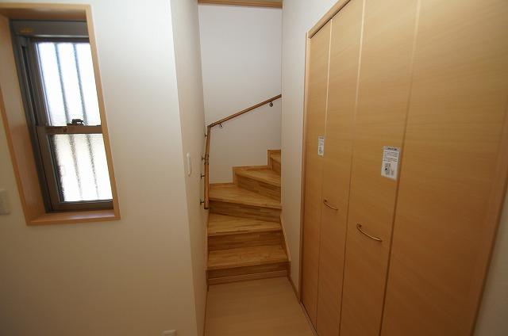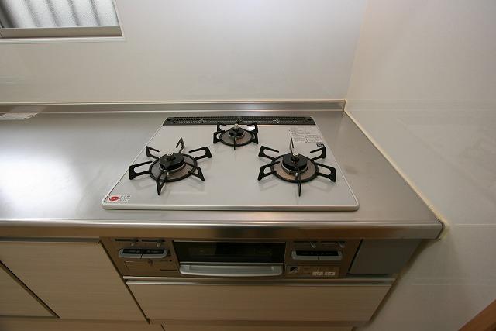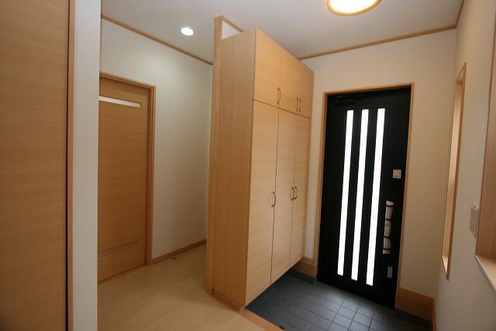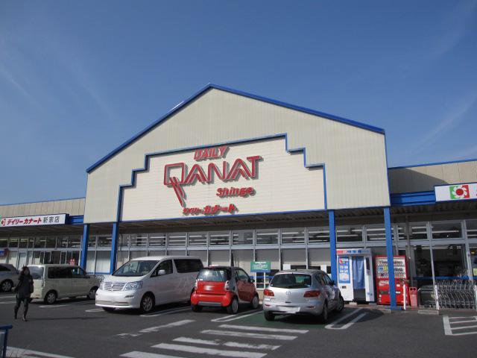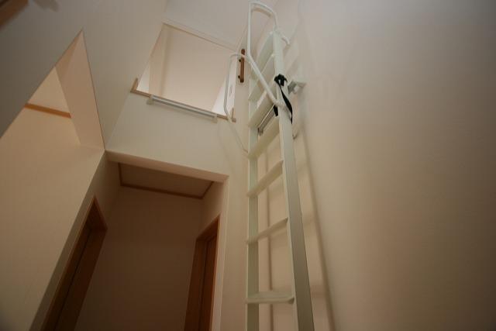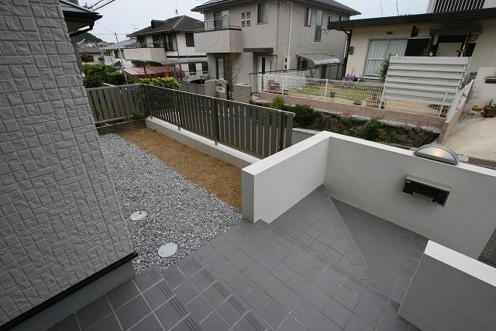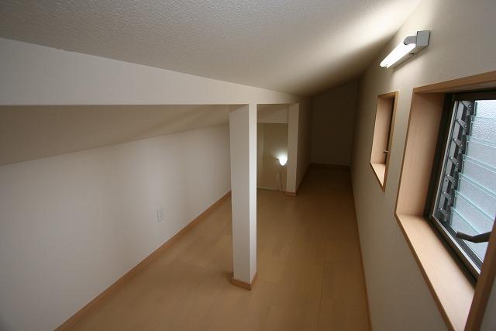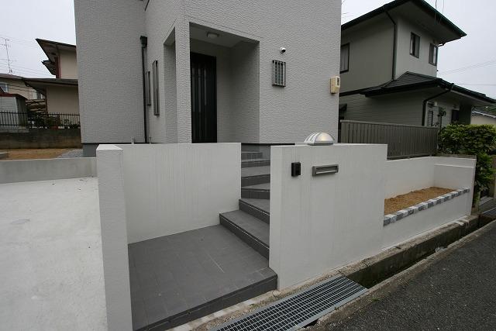|
|
Osaka Prefecture Sennan
大阪府泉南市
|
|
JR Hanwa Line "new home" walk 24 minutes
JR阪和線「新家」歩24分
|
|
※ ※ Heisei Built 24 years / Built after the non-resident property ※ ※ Land 60.22 square meters. It is a quiet residential area. House with a loft and walk-in closet.
※※ 平成24年築/築後未入居物件 ※※土地60.22坪。閑静な住宅地です。ロフトとウォークインクロゼットのあるお家。
|
|
Two standard-sized car ・ Mini one parking OK! Your tour is at any time OK. We look forward to hearing from you.
普通車2台・軽四1台駐車OK!ご見学は随時OKです。ご連絡をお待ちしております。
|
Features pickup 特徴ピックアップ | | Parking three or more possible / Immediate Available / Land 50 square meters or more / System kitchen / A quiet residential area / LDK15 tatami mats or more / Around traffic fewer / Toilet 2 places / 2-story / loft / The window in the bathroom / All living room flooring / Walk-in closet / All room 6 tatami mats or more / City gas / All rooms are two-sided lighting 駐車3台以上可 /即入居可 /土地50坪以上 /システムキッチン /閑静な住宅地 /LDK15畳以上 /周辺交通量少なめ /トイレ2ヶ所 /2階建 /ロフト /浴室に窓 /全居室フローリング /ウォークインクロゼット /全居室6畳以上 /都市ガス /全室2面採光 |
Event information イベント情報 | | Local tour dates / Every Saturday, Sunday and public holidays time / 9:30 ~ 17:30 above schedule ・ You can see immediately anytime other than the time zone. We will wait for the pre-Contact. 現地見学会日程/毎週土日祝時間/9:30 ~ 17:30上記日程・時間帯以外でもいつでもすぐにご覧いただけます。事前のご連絡をお待ちしております。 |
Price 価格 | | 20.8 million yen 2080万円 |
Floor plan 間取り | | 3LDK 3LDK |
Units sold 販売戸数 | | 1 units 1戸 |
Land area 土地面積 | | 199.08 sq m (60.22 tsubo) (Registration) 199.08m2(60.22坪)(登記) |
Building area 建物面積 | | 96.87 sq m (29.30 tsubo) (Registration) 96.87m2(29.30坪)(登記) |
Driveway burden-road 私道負担・道路 | | Nothing, Northwest 4.8m width (contact the road width 13.2m) 無、北西4.8m幅(接道幅13.2m) |
Completion date 完成時期(築年月) | | April 2012 2012年4月 |
Address 住所 | | Osaka Prefecture Sennan Shin'ie 大阪府泉南市新家 |
Traffic 交通 | | JR Hanwa Line "new home" walk 24 minutes JR阪和線「新家」歩24分
|
Related links 関連リンク | | [Related Sites of this company] 【この会社の関連サイト】 |
Person in charge 担当者より | | Rep Kadoya Time law house to choose the, Simply not only visit the house, Your dream of, On the hope was to listen to you and chitin, We are allowed to present the best of the house for our customers we believe that it is my job. 担当者角谷 時則お家選びは、単純にお家をご覧いただくだけでなく、お客様の夢、ご希望をキチンとお聴きした上で、お客様にとって最高のお家を紹介させていただく事が私の仕事だと考えています。 |
Contact お問い合せ先 | | TEL: 0800-603-1600 [Toll free] mobile phone ・ Also available from PHS
Caller ID is not notified
Please contact the "saw SUUMO (Sumo)"
If it does not lead, If the real estate company TEL:0800-603-1600【通話料無料】携帯電話・PHSからもご利用いただけます
発信者番号は通知されません
「SUUMO(スーモ)を見た」と問い合わせください
つながらない方、不動産会社の方は
|
Expenses 諸費用 | | Centralized septic tank maintenance costs: 5000 yen / Month, Centralized septic tank name rewrite fee: 5250 yen / Bulk 集中浄化槽維持管理費:5000円/月、集中浄化槽名義書替手数料:5250円/一括 |
Building coverage, floor area ratio 建ぺい率・容積率 | | Fifty percent ・ Hundred percent 50%・100% |
Time residents 入居時期 | | Immediate available 即入居可 |
Land of the right form 土地の権利形態 | | Ownership 所有権 |
Structure and method of construction 構造・工法 | | Wooden 2-story 木造2階建 |
Use district 用途地域 | | Urbanization control area 市街化調整区域 |
Overview and notices その他概要・特記事項 | | Contact: Kadoya Time law, Facilities: Public Water Supply, Centralized septic tank, City gas, Building Permits reason: land sale by the development permit, etc., Parking: car space 担当者:角谷 時則、設備:公営水道、集中浄化槽、都市ガス、建築許可理由:開発許可等による分譲地、駐車場:カースペース |
Company profile 会社概要 | | <Seller> Minister of Land, Infrastructure and Transport (11) Article 002430 No. Fuji Housing Co., Ltd. Fuji Home bank Ouchi Museum Yubinbango596-0825 Osaka Kishiwada Habu-cho 2-30-10 <売主>国土交通大臣(11)第002430号フジ住宅(株)フジホームバンクおうち館〒596-0825 大阪府岸和田市土生町2-30-10 |
