New Homes » Kansai » Osaka prefecture » Sennan
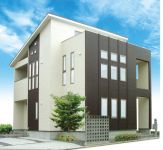 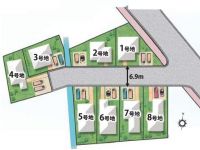
| | Osaka Prefecture Sennan 大阪府泉南市 |
| Nankai Main Line "Tarui" walk 15 minutes 南海本線「樽井」歩15分 |
| ◇ ◆ Nankai Main Line "Tarui" station, JR Hanwa Line "Izumi Sunagawa" a 15-minute walk to both the station. More than 45 square meters land area appeared from 25.62 million yen. Also available plan of solar power 10Kw ◆ ◇ ◇◆南海本線「樽井」駅、JR阪和線「和泉砂川」駅ともに徒歩15分。土地面積45坪以上が2562万円から登場。太陽光発電10Kwのプランもご用意しています◆◇ |
| ■ All 8 compartment, Front road is 6.9m spacious available. ■ Plan of solar power 10Kw is offered from 32.89 million yen in the floor area 37 square meters (even mortgage monthly 90,000 yen, Because there is a payment of monthly 40,000 yen, We need the payment of substantial monthly 50,000 yen) ■ Our free design ・ It has adopted the free plan, A plan that meets the needs of our customers offers. ■全8区画、前面道路は6.9mと広々ご用意。■太陽光発電10Kwのプランは建坪37坪で3289万円からご提供(月々9万円の住宅ローンでも、月々4万円の入金があるので、実質月々5万円のお支払いで済みます)■当社は自由設計・フリープランを採用しており、お客様のご要望に合うプランをご提供しています。 |
Local guide map 現地案内図 | | Local guide map 現地案内図 | Features pickup 特徴ピックアップ | | Parking two Allowed / 2 along the line more accessible / LDK20 tatami mats or more / It is close to golf course / Super close / Facing south / System kitchen / Around traffic fewer / Corner lot / Shaping land / Face-to-face kitchen / Security enhancement / 2-story / South balcony / Walk-in closet / Or more ceiling height 2.5m / City gas / A large gap between the neighboring house / Maintained sidewalk / Flat terrain 駐車2台可 /2沿線以上利用可 /LDK20畳以上 /ゴルフ場が近い /スーパーが近い /南向き /システムキッチン /周辺交通量少なめ /角地 /整形地 /対面式キッチン /セキュリティ充実 /2階建 /南面バルコニー /ウォークインクロゼット /天井高2.5m以上 /都市ガス /隣家との間隔が大きい /整備された歩道 /平坦地 | Event information イベント情報 | | Local tours (please visitors to direct local) schedule / Every Saturday and Sunday time / 10:00 ~ 19:00 現地見学会(直接現地へご来場ください)日程/毎週土日時間/10:00 ~ 19:00 | Property name 物件名 | | Cherry Town Tarui 2-chome チェリータウン 樽井2丁目 | Price 価格 | | 25,620,000 yen ~ 32,890,000 yen 2562万円 ~ 3289万円 | Floor plan 間取り | | 4LDK 4LDK | Units sold 販売戸数 | | 2 units 2戸 | Total units 総戸数 | | 8 units 8戸 | Land area 土地面積 | | 158 sq m (47.79 square meters) 158m2(47.79坪) | Building area 建物面積 | | 102.48 sq m ~ 119.23 sq m (31.00 tsubo ~ 36.06 square meters) 102.48m2 ~ 119.23m2(31.00坪 ~ 36.06坪) | Driveway burden-road 私道負担・道路 | | Road width: 6.9m, Asphaltic pavement 道路幅:6.9m、アスファルト舗装 | Completion date 完成時期(築年月) | | 4 months after the contract 契約後4ヶ月 | Address 住所 | | Osaka Prefecture Sennan Tarui 2-23 大阪府泉南市樽井2-23 | Traffic 交通 | | Nankai Main Line "Tarui" walk 15 minutes
JR Hanwa Line "Izumi Sunagawa" walk 15 minutes 南海本線「樽井」歩15分
JR阪和線「和泉砂川」歩15分
| Related links 関連リンク | | [Related Sites of this company] 【この会社の関連サイト】 | Contact お問い合せ先 | | Ltd. Sakura Real Estate TEL: 0120-431040 [Toll free] Please contact the "saw SUUMO (Sumo)" (株)さくら不動産TEL:0120-431040【通話料無料】「SUUMO(スーモ)を見た」と問い合わせください | Building coverage, floor area ratio 建ぺい率・容積率 | | Kenpei rate: 60%, Volume ratio: 200% 建ペい率:60%、容積率:200% | Time residents 入居時期 | | 4 months after the contract 契約後4ヶ月 | Land of the right form 土地の権利形態 | | Ownership 所有権 | Structure and method of construction 構造・工法 | | Wooden 2-story 木造2階建 | Use district 用途地域 | | One dwelling, Two dwellings 1種住居、2種住居 | Land category 地目 | | Residential land 宅地 | Overview and notices その他概要・特記事項 | | Building confirmation number: Osaka directive Kenshin No. 500-106 建築確認番号:大阪府指令建審第500-106号 | Company profile 会社概要 | | <Seller> governor of Osaka (2) No. 049785 (Corporation) All Japan Real Estate Association (Corporation) Kinki district Real Estate Fair Trade Council member Co., Ltd. Sakura real estate Yubinbango596-0812 Osaka Kishiwada Omachi 365 <売主>大阪府知事(2)第049785号(公社)全日本不動産協会会員 (公社)近畿地区不動産公正取引協議会加盟(株)さくら不動産〒596-0812 大阪府岸和田市大町365 |
Otherその他 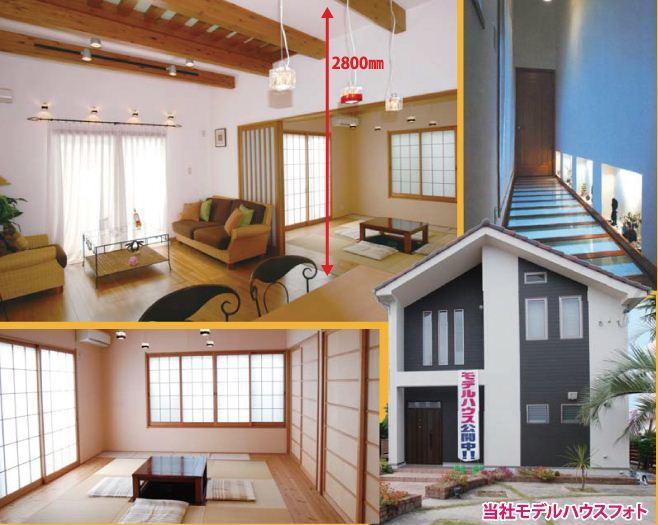 House to build the cherry real estate. Ceiling height is realized living with a spacious room and 2800m.
さくら不動産の建てる家。天井高は2800mと広々ゆとりのある暮らしを実現。
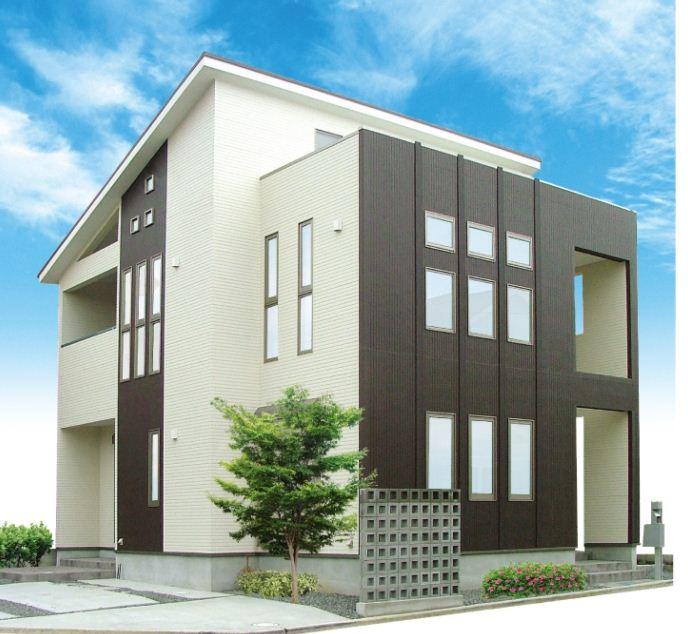 (6 Building) Rendering
(6号棟)完成予想図
The entire compartment Figure全体区画図 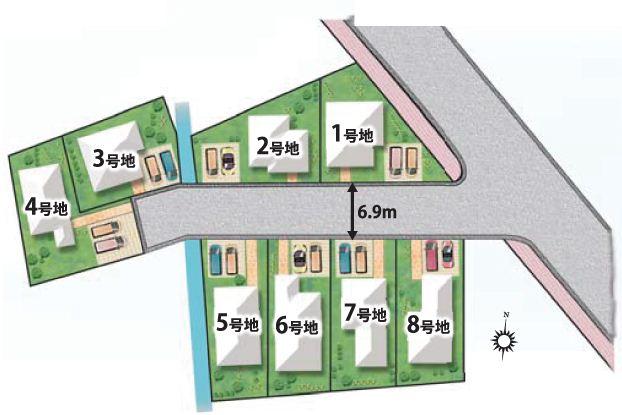 Live comfortably, Site about 45 square meters ~ About 54 square meters
ゆったり暮らせる、敷地約45坪 ~ 約54坪
Otherその他 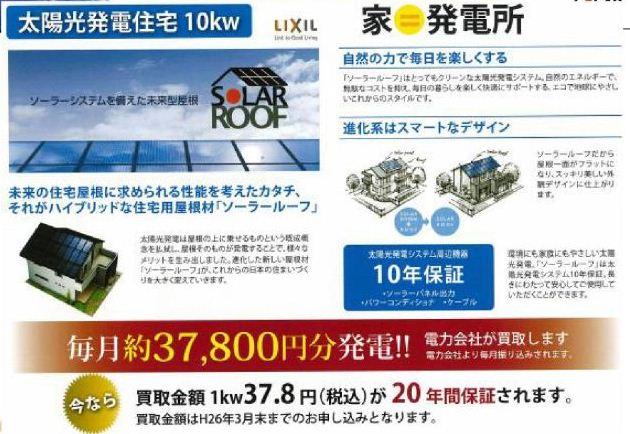 (1) offer a solar power 10kw. Monthly 40,000 yen is come plan to return. For more information, please refer to the HP.
(1)太陽光発電10kwをご用意。月々4万円が返ってくるプランです。詳しくはHPをご覧ください。
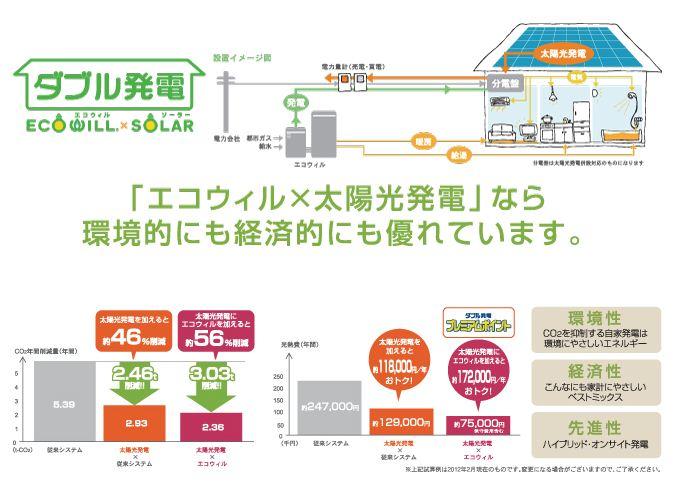 (2) W power generation house.
(2)W発電住宅。
Rendering (appearance)完成予想図(外観) 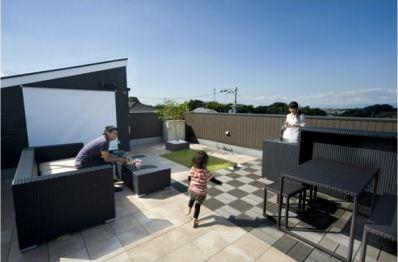 (3) of the roof garden our construction case. Offer a tailored plan to customer requirements.
(3)屋上庭園の当社施工事例。お客様のご要望に合ったプランをご用意。
Otherその他 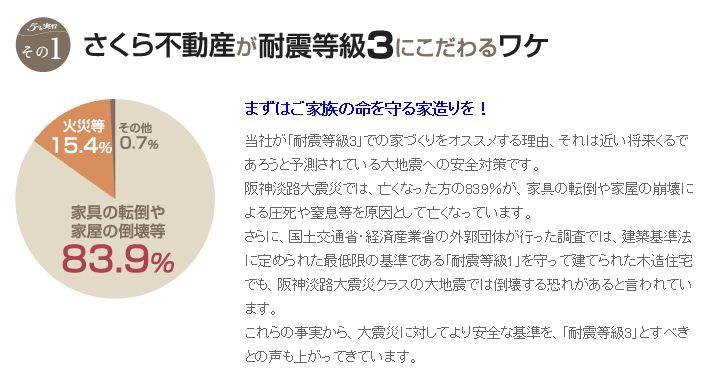 (4) the house to build a cherry real estate is down pat is also earthquake in the seismic grade tertiary.
(4)さくら不動産の建てる家は耐震等級3級で耐震もばっちりです。
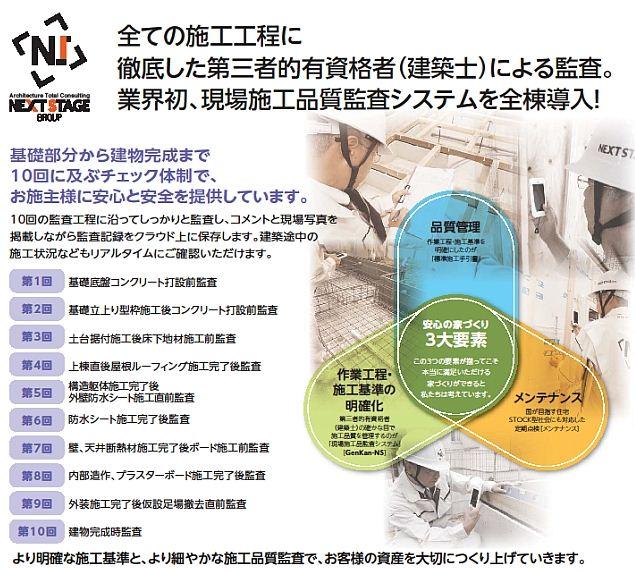 (5) thorough follow-up was of Sakura real estate
(5)さくら不動産の徹底したアフターフォロー
Same specifications photo (kitchen)同仕様写真(キッチン) 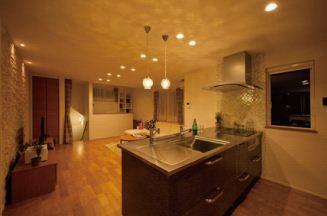 (6 Building) same specification
(6号棟)同仕様
Same specifications photos (Other introspection)同仕様写真(その他内観) 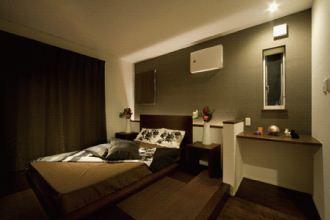 (6 Building) same specification
(6号棟)同仕様
Same specifications photos (living)同仕様写真(リビング) 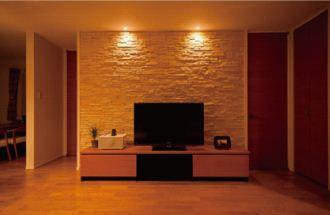 (6 Building) same specification
(6号棟)同仕様
Floor plan間取り図 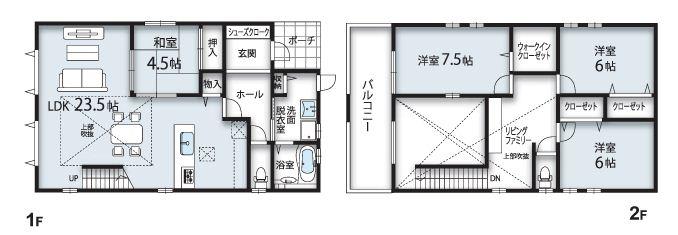 Price 32,890,000 yen, 4LDK, Land area 158 sq m , Building area 119.23 sq m
価格3289万円、4LDK、土地面積158m2、建物面積119.23m2
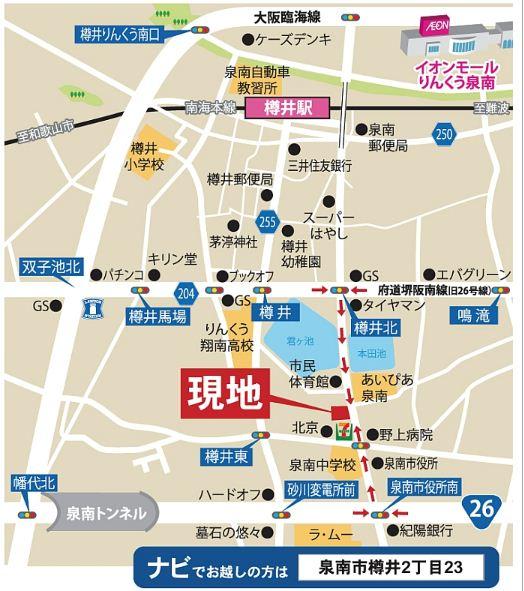 Local guide map
現地案内図
Supermarketスーパー 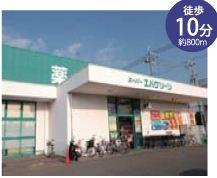 917m to Super Eva Green Sennan store
スーパーエバグリーン泉南店まで917m
Hospital病院 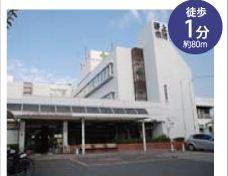 Medical Corporation Harekokorokai Nogami to hospital 177m
医療法人晴心会野上病院まで177m
Primary school小学校 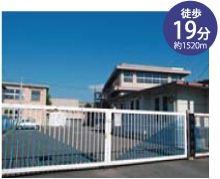 Sennan Municipal Tarui to elementary school 1829m
泉南市立樽井小学校まで1829m
Kindergarten ・ Nursery幼稚園・保育園 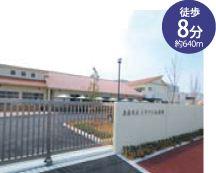 Sennan Municipal Kusunoki to kindergarten 688m
泉南市立くすのき幼稚園まで688m
Junior high school中学校 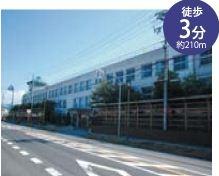 Sennan Municipal Sennan until junior high school 169m
泉南市立泉南中学校まで169m
Government office役所 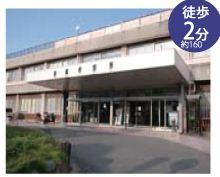 Sennan 240m to City Hall
泉南市役所まで240m
Supermarketスーパー 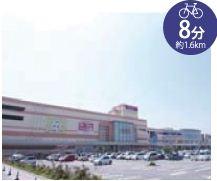 2423m until the ion Rinku Sennan store
イオンりんくう泉南店まで2423m
Convenience storeコンビニ 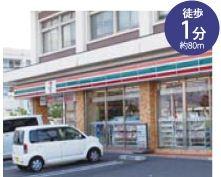 104m to Seven-Eleven Sennan Shiyakushomae shop
セブンイレブン泉南市役所前店まで104m
Shopping centreショッピングセンター 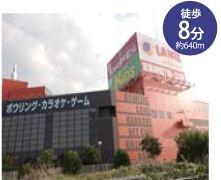 Until the alarm Strikes 640m
ラームストライクスまで640m
Location
| 






















