New Homes » Kansai » Osaka prefecture » Settsu
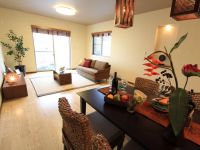 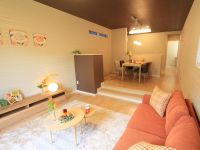
| | Osaka Prefecture Settsu 大阪府摂津市 |
| Osaka Monorail Main Line "Minami Settsu" walk 10 minutes 大阪モノレール本線「南摂津」歩10分 |
Local guide map 現地案内図 | | Local guide map 現地案内図 | Features pickup 特徴ピックアップ | | Parking two Allowed / LDK18 tatami mats or more / System kitchen / All room storage / Flat to the station / A quiet residential area / Toilet 2 places / Bathroom 1 tsubo or more / 2-story / Warm water washing toilet seat / All living room flooring / Walk-in closet / roof balcony / Flat terrain 駐車2台可 /LDK18畳以上 /システムキッチン /全居室収納 /駅まで平坦 /閑静な住宅地 /トイレ2ヶ所 /浴室1坪以上 /2階建 /温水洗浄便座 /全居室フローリング /ウォークインクロゼット /ルーフバルコニー /平坦地 | Property name 物件名 | | Plan Doll Hitotsuya プランドール一津屋 | Price 価格 | | 28.8 million yen ~ 33,300,000 yen 2880万円 ~ 3330万円 | Floor plan 間取り | | 4LDK 4LDK | Units sold 販売戸数 | | 6 units 6戸 | Total units 総戸数 | | 16 houses 16戸 | Land area 土地面積 | | 94.06 sq m ~ 100.57 sq m (28.45 tsubo ~ 30.42 square meters) 94.06m2 ~ 100.57m2(28.45坪 ~ 30.42坪) | Building area 建物面積 | | 90 sq m ~ 110 sq m (27.22 tsubo ~ 33.27 square meters) 90m2 ~ 110m2(27.22坪 ~ 33.27坪) | Completion date 完成時期(築年月) | | April 2013 2013年4月 | Address 住所 | | Osaka Prefecture Settsu Hitotsuya 2-436 大阪府摂津市一津屋2-436 | Traffic 交通 | | Osaka Monorail Main Line "Minami Settsu" walk 10 minutes 大阪モノレール本線「南摂津」歩10分
| Related links 関連リンク | | [Related Sites of this company] 【この会社の関連サイト】 | Contact お問い合せ先 | | TEL: 0800-809-8830 [Toll free] mobile phone ・ Also available from PHS
Caller ID is not notified
Please contact the "saw SUUMO (Sumo)"
If it does not lead, If the real estate company TEL:0800-809-8830【通話料無料】携帯電話・PHSからもご利用いただけます
発信者番号は通知されません
「SUUMO(スーモ)を見た」と問い合わせください
つながらない方、不動産会社の方は
| Most price range 最多価格帯 | | 33 million yen (4 units) 3300万円台(4戸) | Building coverage, floor area ratio 建ぺい率・容積率 | | Kenpei rate: 60%, Volume ratio: 200% 建ペい率:60%、容積率:200% | Time residents 入居時期 | | Immediate available 即入居可 | Land of the right form 土地の権利形態 | | Ownership 所有権 | Structure and method of construction 構造・工法 | | Wooden 2-story (framing method) 木造2階建(軸組工法) | Use district 用途地域 | | Two mid-high 2種中高 | Land category 地目 | | Residential land 宅地 | Overview and notices その他概要・特記事項 | | Building confirmation number: KKK01201560 建築確認番号:KKK01201560 | Company profile 会社概要 | | <Marketing alliance (mediated)> governor of Osaka (3) Article 046 403 issue (Ltd.) Fuji Hisa housing Yubinbango570-0083 Osaka Moriguchi Keihanhondori 2-7-8 plan Doll Moriguchi first floor <販売提携(媒介)>大阪府知事(3)第046403号(株)フジヒサハウジング〒570-0083 大阪府守口市京阪本通2-7-8 プランドール守口1階 |
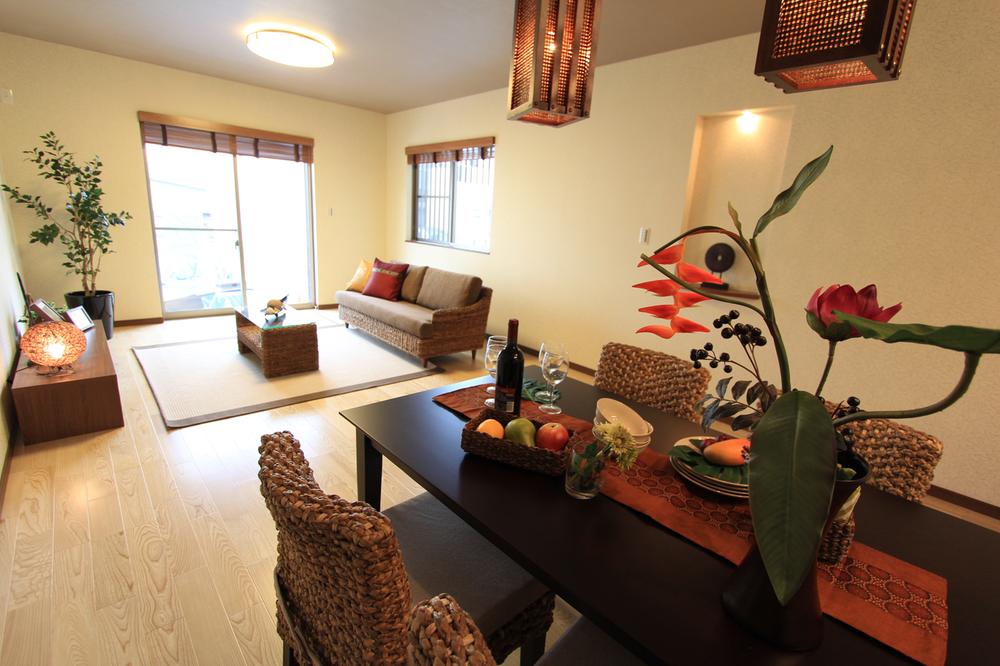
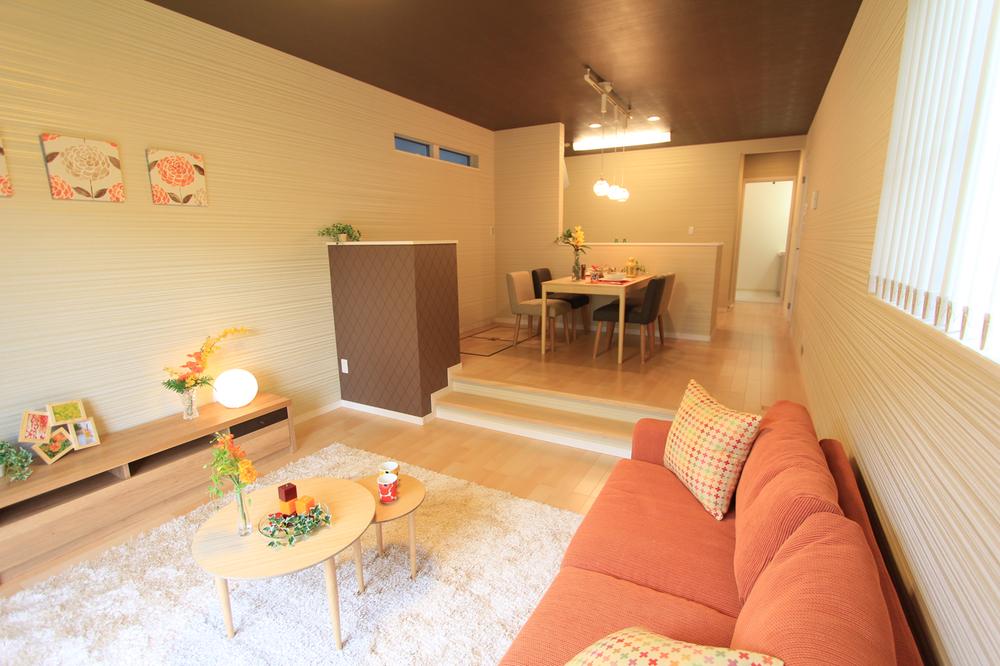
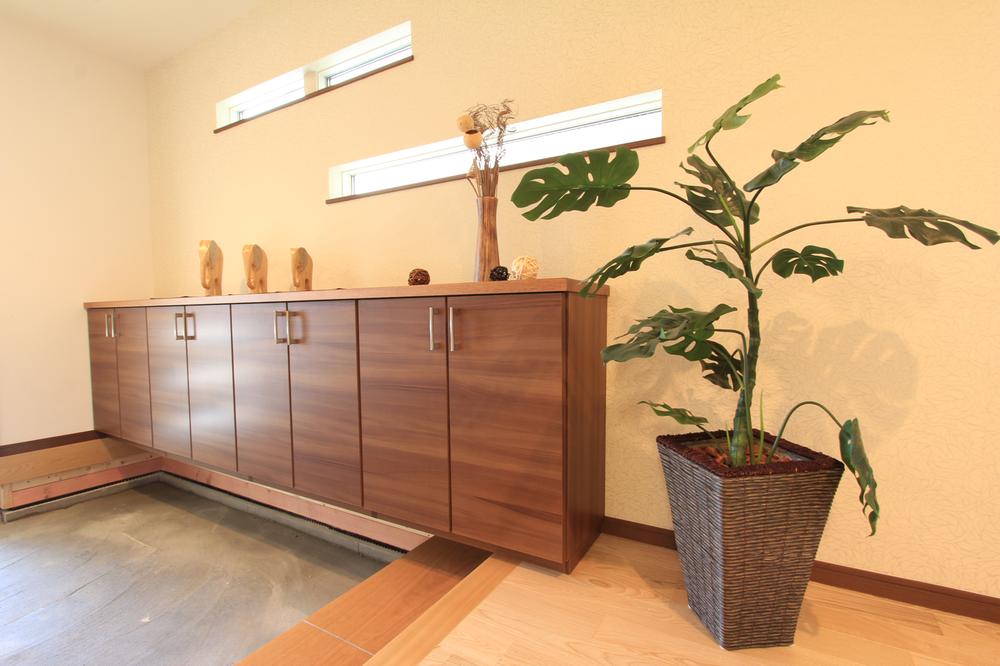 Entrance
玄関
Receipt収納 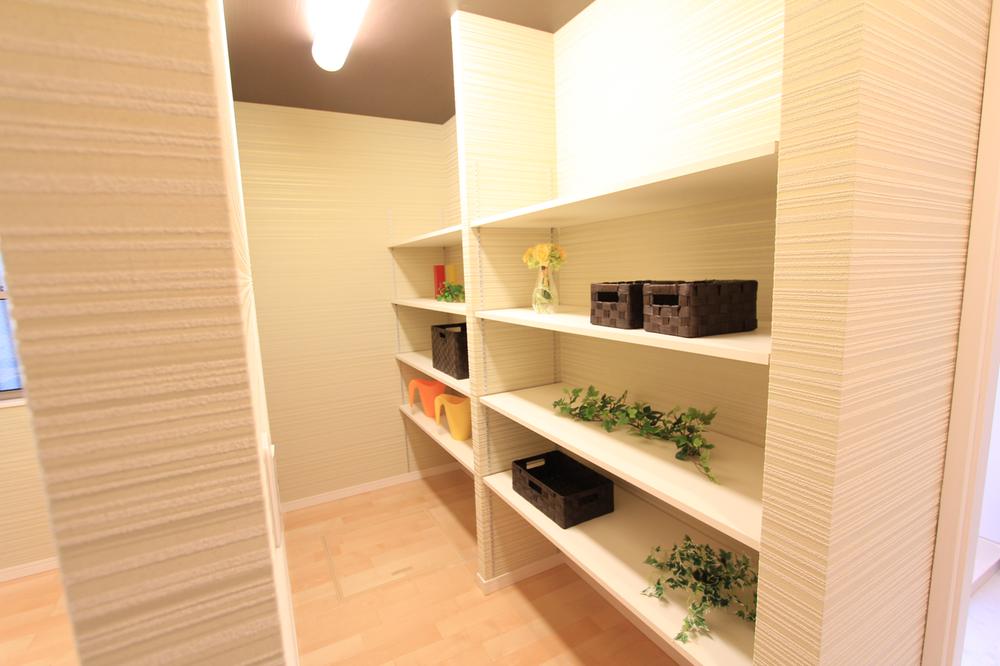 Pantry
食品庫
Entrance玄関 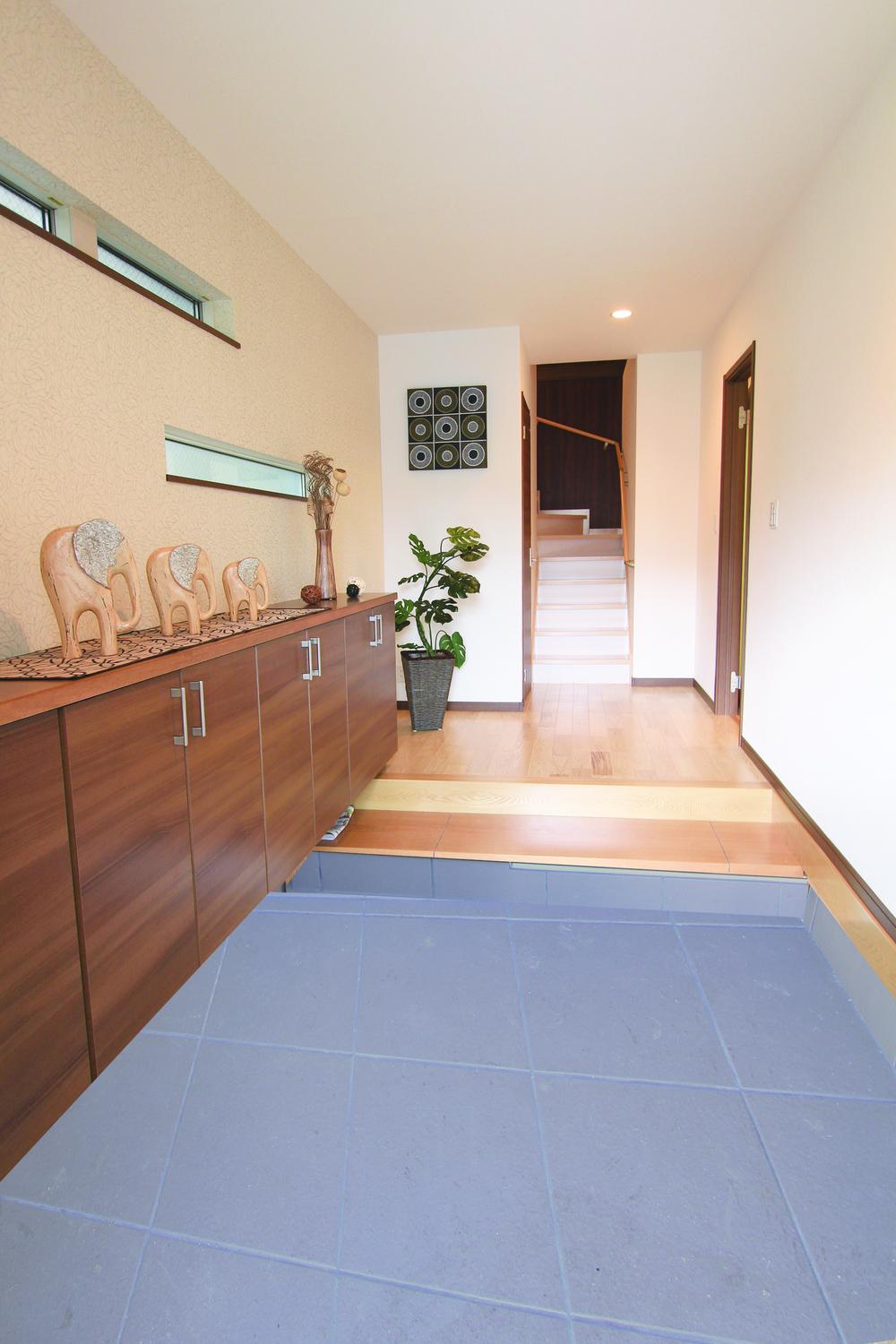 Wide entrance, Larger shoes cloak.
広い玄関、大き目なシューズクローク。
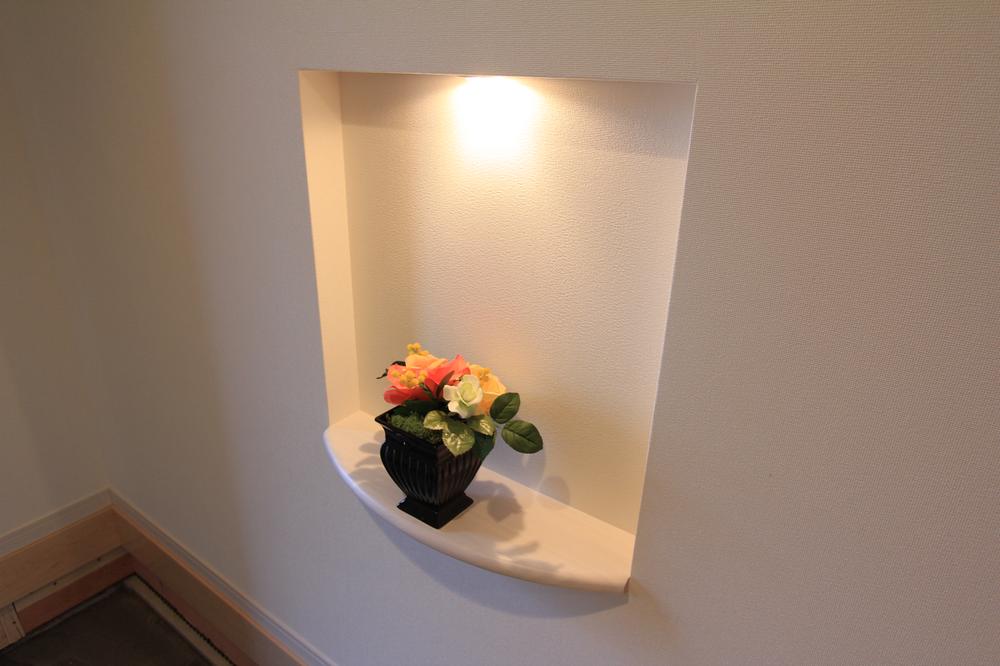 Other introspection
その他内観
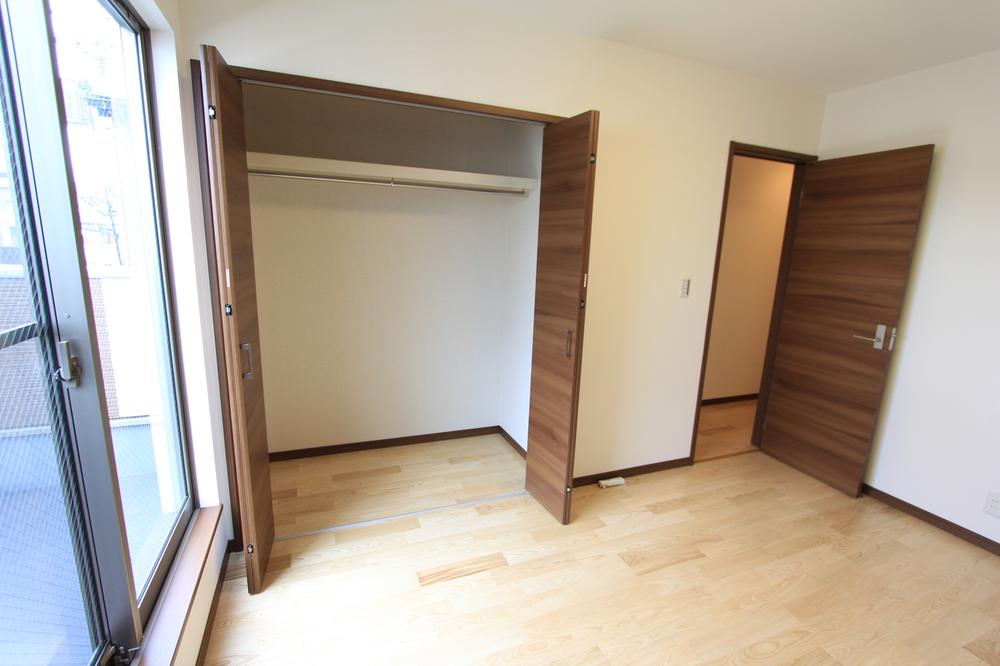 Non-living room
リビング以外の居室
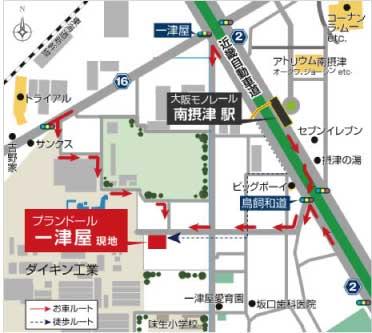 Local guide map
現地案内図
Shopping centreショッピングセンター 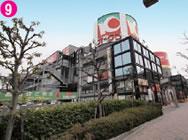 Until Atrium south Settsu 900m Okuwa ・ Joshin, etc.
アトリウム南摂津まで900m オークワ・ジョーシン等
Home centerホームセンター 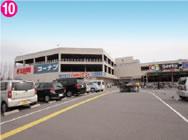 Until Konan 1200m
コーナンまで1200m
Park公園 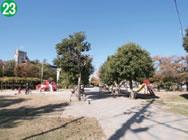 1700m to Beppu Park
別府公園まで1700m
Station駅 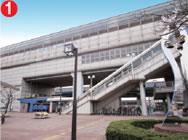 Osaka Monorail South to Settsu 710m
大阪モノレール 南摂津まで710m
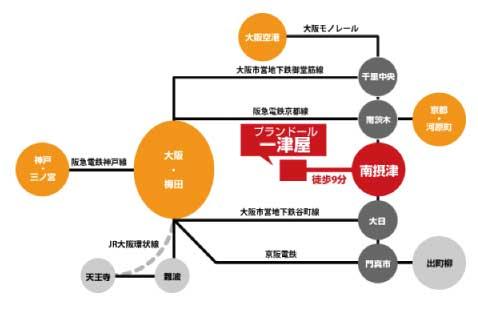 Access view
交通アクセス図
Bathroom浴室 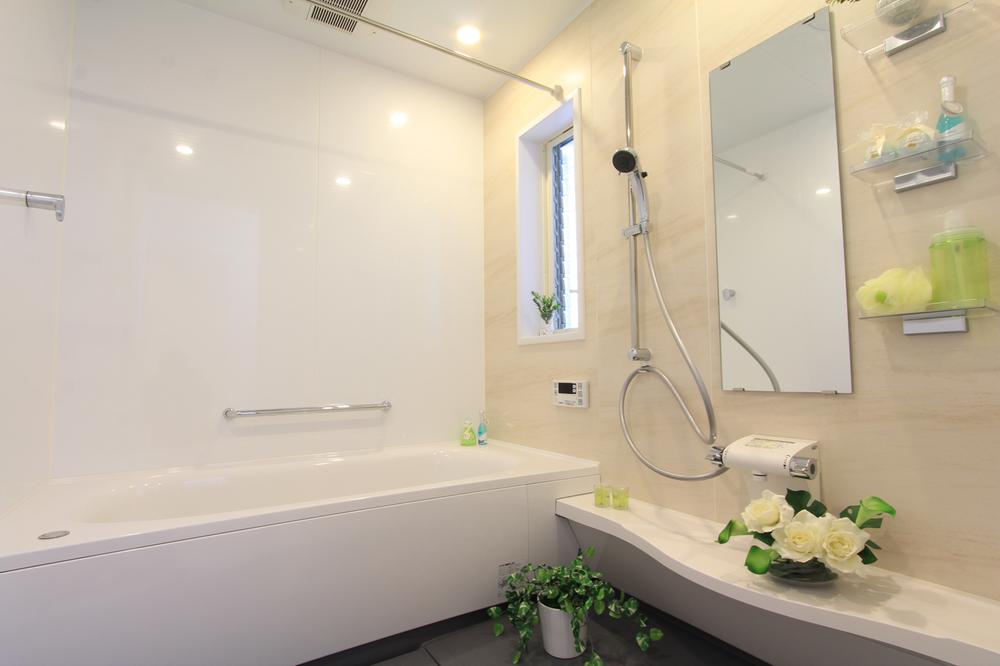 Bright and spacious bathroom
明るく広い浴室
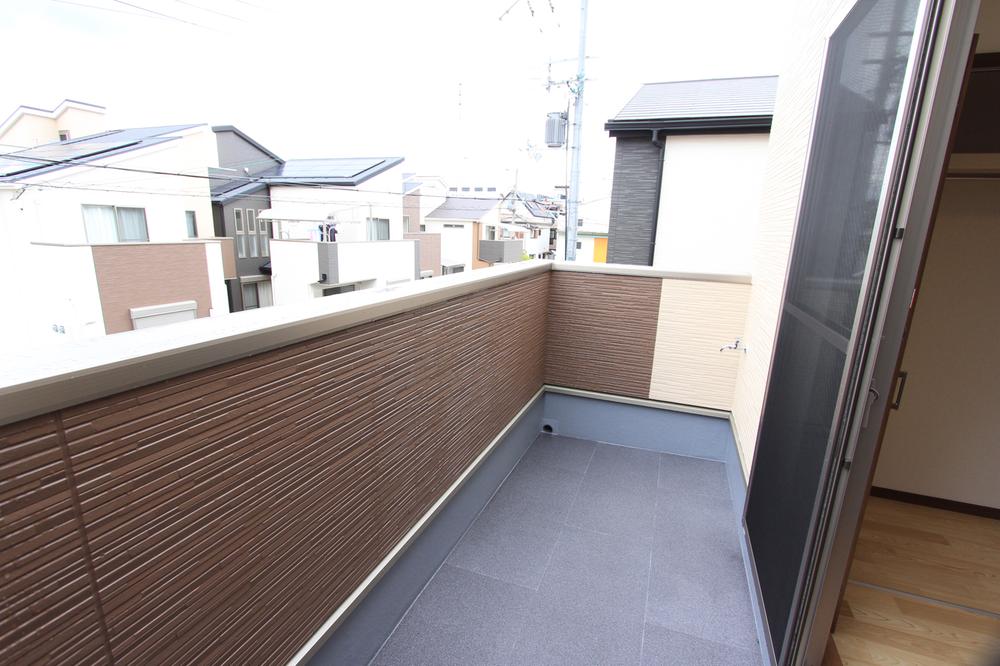 Balcony
バルコニー
Local appearance photo現地外観写真 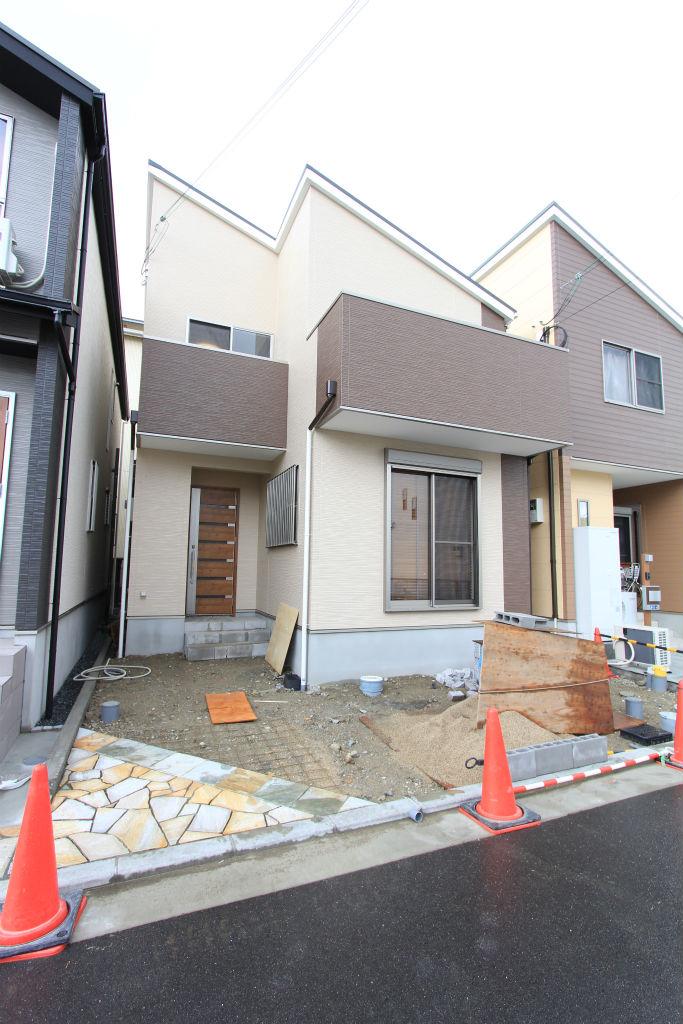 Exterior Photos
外観写真
Other introspectionその他内観 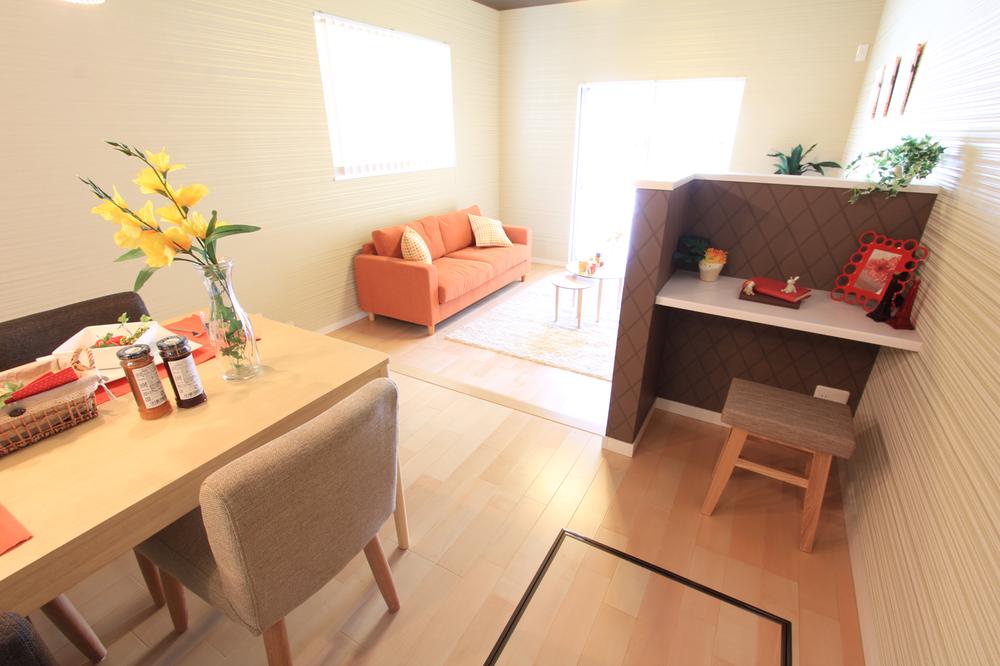 Workspace
ワークスペース
Floor plan間取り図 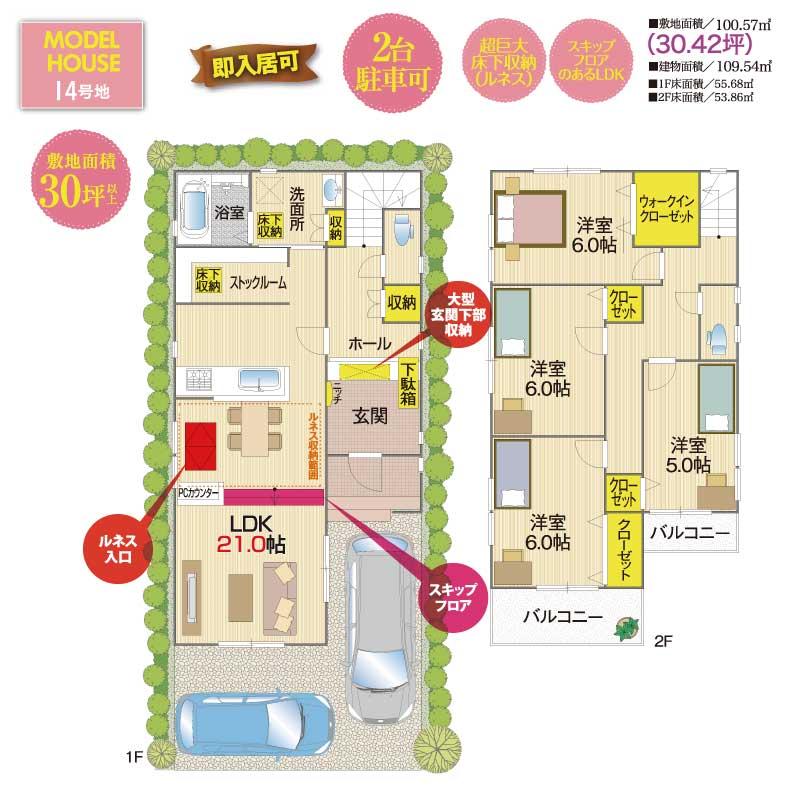 (No. 14 locations), Price 33,300,000 yen, 4LDK, Land area 100.57 sq m , Building area 109.54 sq m
(14号地)、価格3330万円、4LDK、土地面積100.57m2、建物面積109.54m2
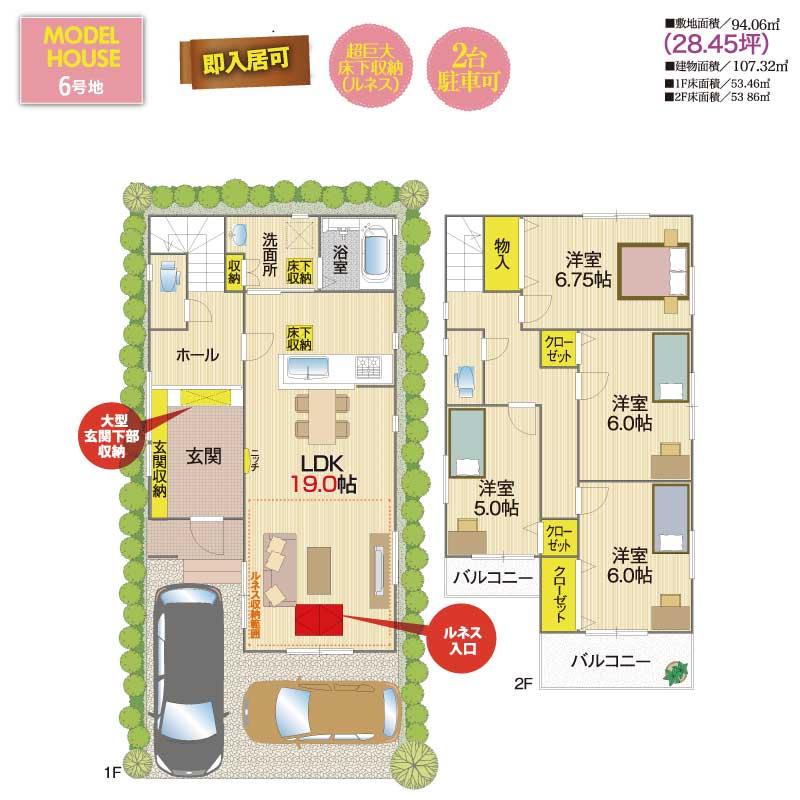 (No. 6 locations), Price 31,800,000 yen, 4LDK, Land area 94.06 sq m , Building area 107.32 sq m
(6号地)、価格3180万円、4LDK、土地面積94.06m2、建物面積107.32m2
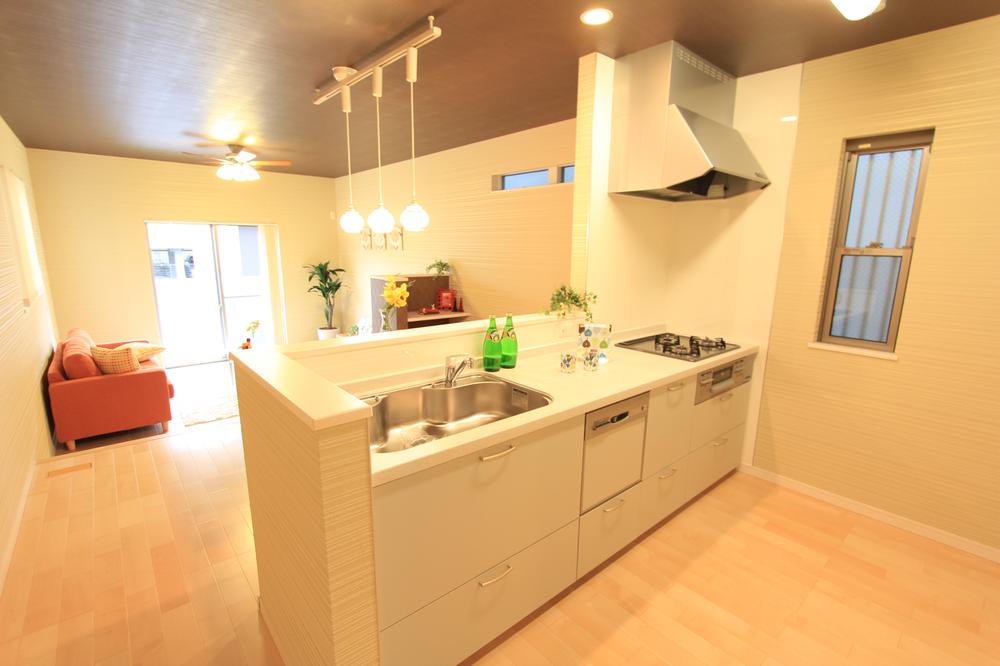 Kitchen
キッチン
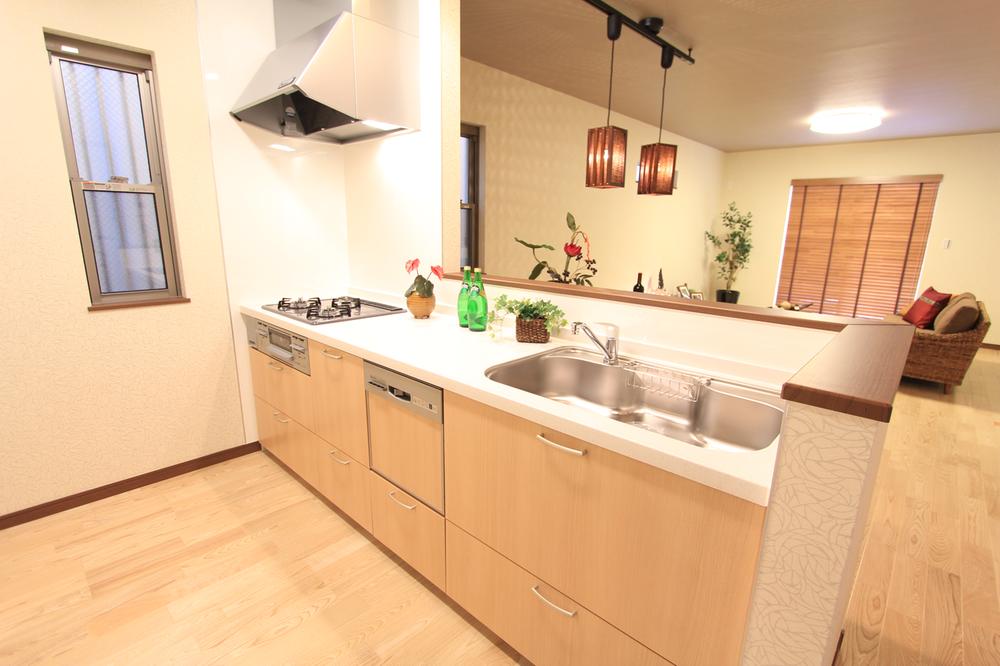 Kitchen
キッチン
Primary school小学校 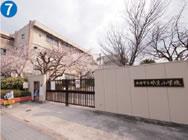 Ajisei until elementary school 420m
味生小学校まで420m
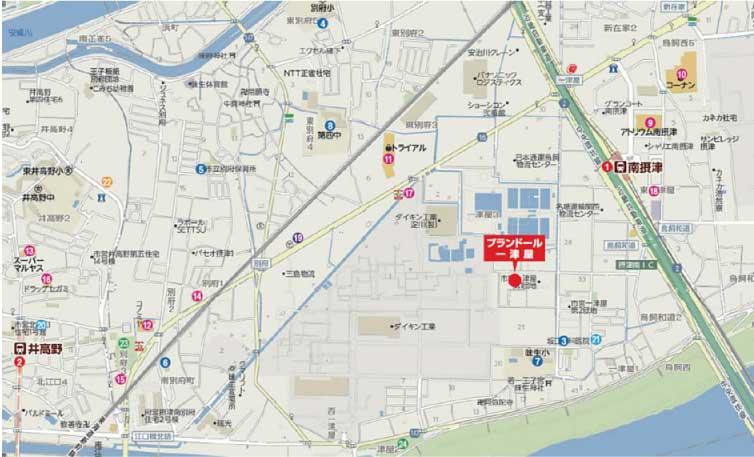 Local guide map
現地案内図
The entire compartment Figure全体区画図 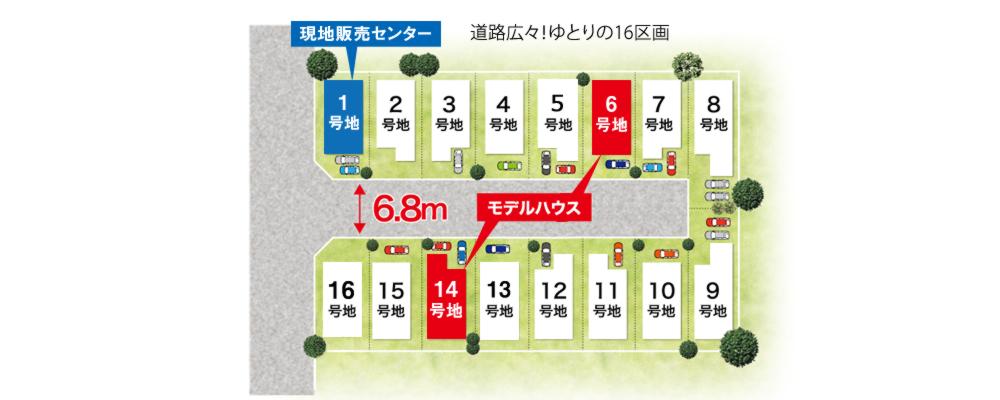 All 16 compartments
全16区画
Location
|

























