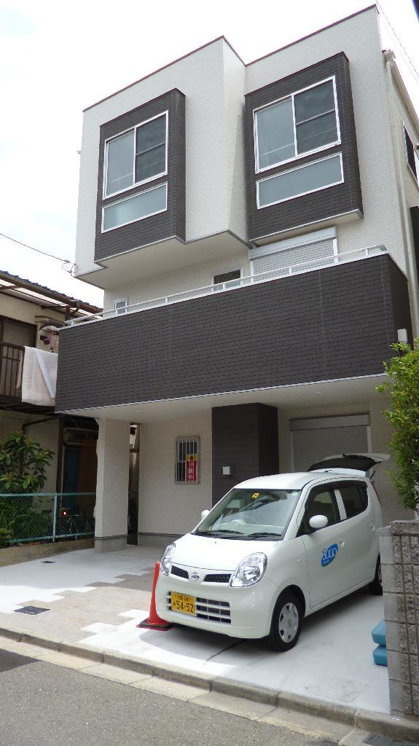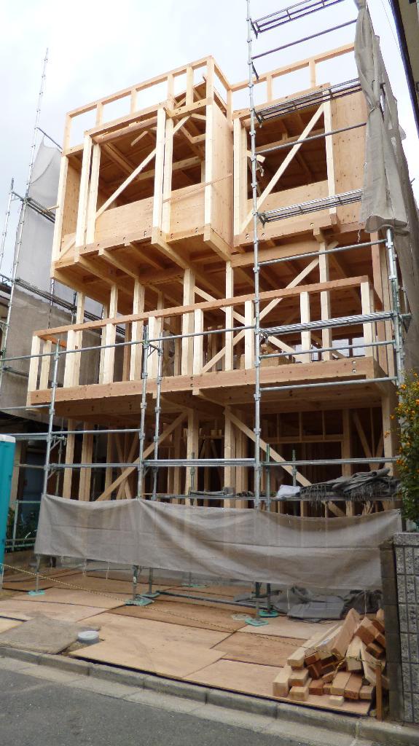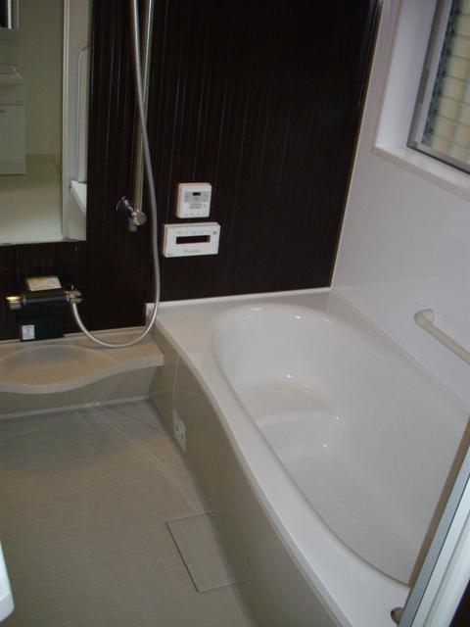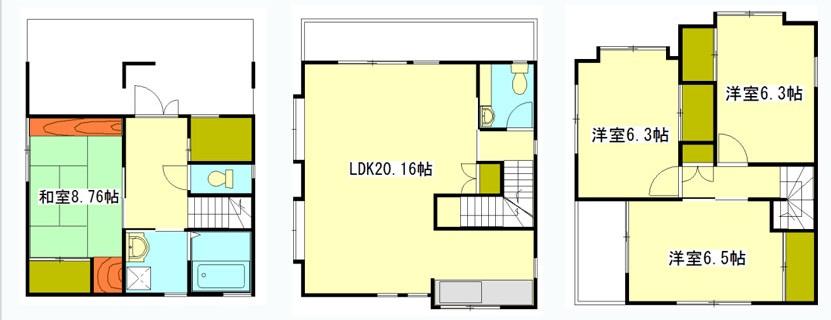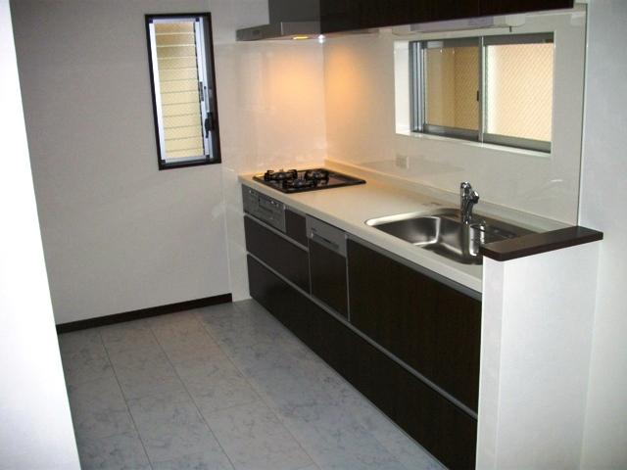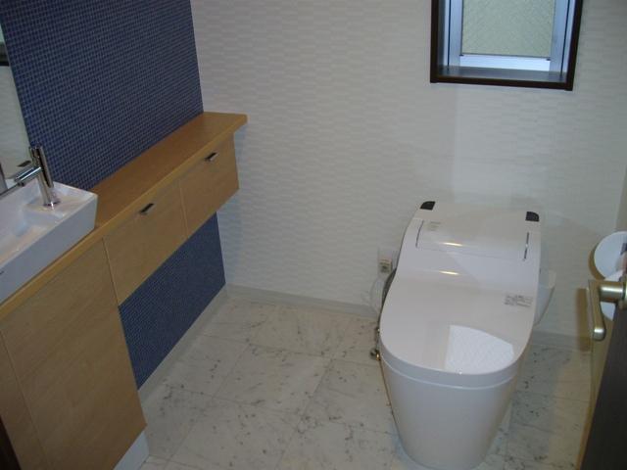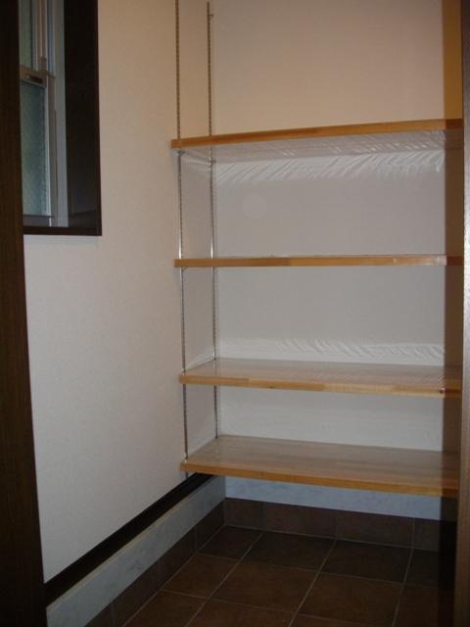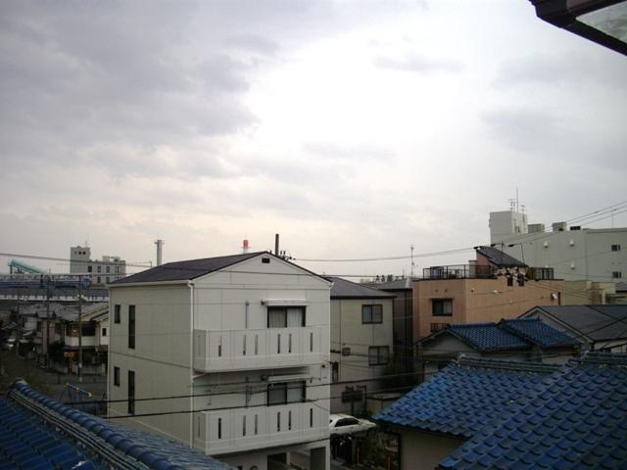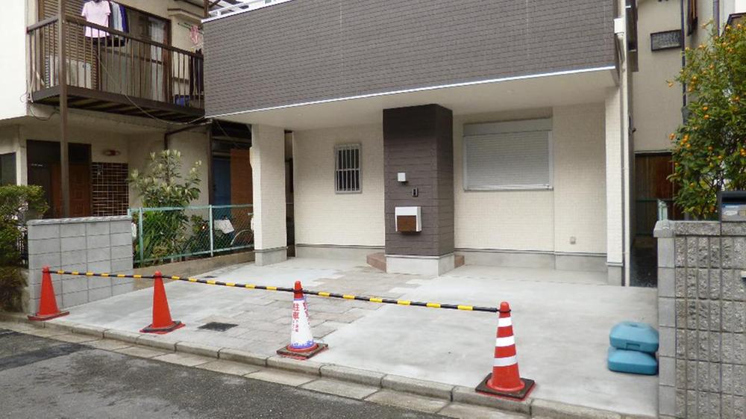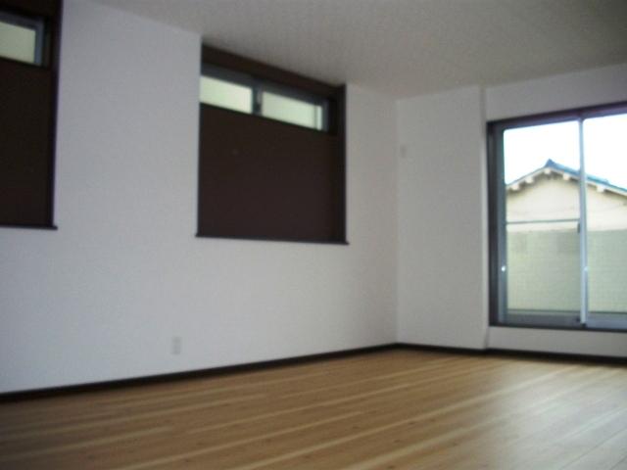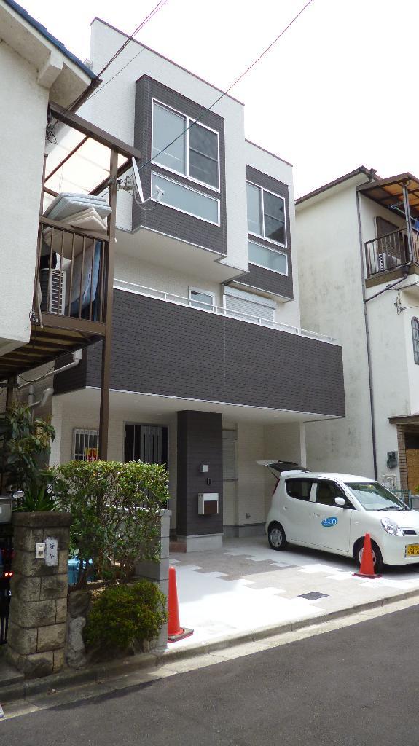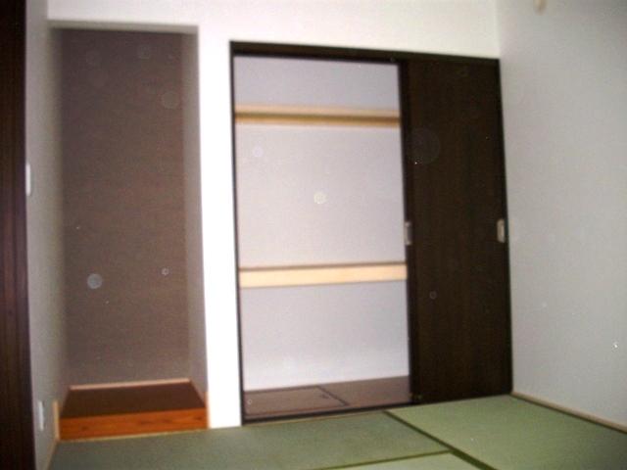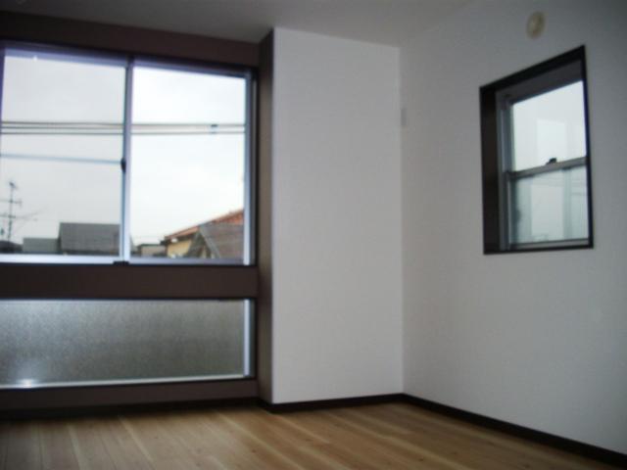|
|
Osaka Prefecture Settsu
大阪府摂津市
|
|
JR Tokaido Line "Senrioka" walk 15 minutes
JR東海道本線「千里丘」歩15分
|
|
● newly built one detached ● imposing completed already ・ Immediate Available ● car two parallel parking possible
●新築一戸建 ●堂々完成済・即入居可 ●車2台並列駐車可能
|
|
● LDK about 20 Pledge There ● 6 Pledge over each room ● There shoes cloak the front door next to ● There are Japanese-style room
●LDK約20帖 ●各部屋6帖以上あり ●玄関横にシューズクロークあり ●和室あり
|
Features pickup 特徴ピックアップ | | Parking two Allowed / Immediate Available / 2 along the line more accessible / LDK20 tatami mats or more / It is close to the city / System kitchen / Bathroom Dryer / Yang per good / All room storage / Flat to the station / A quiet residential area / Around traffic fewer / Japanese-style room / Shaping land / 3 face lighting / Barrier-free / Toilet 2 places / Bathroom 1 tsubo or more / 2 or more sides balcony / South balcony / Otobasu / Warm water washing toilet seat / The window in the bathroom / TV monitor interphone / Leafy residential area / Urban neighborhood / Ventilation good / Good view / All room 6 tatami mats or more / Three-story or more / Living stairs / City gas / Flat terrain / Development subdivision in 駐車2台可 /即入居可 /2沿線以上利用可 /LDK20畳以上 /市街地が近い /システムキッチン /浴室乾燥機 /陽当り良好 /全居室収納 /駅まで平坦 /閑静な住宅地 /周辺交通量少なめ /和室 /整形地 /3面採光 /バリアフリー /トイレ2ヶ所 /浴室1坪以上 /2面以上バルコニー /南面バルコニー /オートバス /温水洗浄便座 /浴室に窓 /TVモニタ付インターホン /緑豊かな住宅地 /都市近郊 /通風良好 /眺望良好 /全居室6畳以上 /3階建以上 /リビング階段 /都市ガス /平坦地 /開発分譲地内 |
Event information イベント情報 | | Open House (Please make a reservation beforehand) schedule / During the public time / 10:00 ~ 18: 00 ● When you preview hope, We come to open the key to your time please feel free to ordering ● hope オープンハウス(事前に必ず予約してください)日程/公開中時間/10:00 ~ 18:00●ご内覧希望の際は、お気軽にご用命下さい●ご希望のお時間に鍵を開けに参ります |
Price 価格 | | 33,800,000 yen 3380万円 |
Floor plan 間取り | | 4LDK 4LDK |
Units sold 販売戸数 | | 1 units 1戸 |
Total units 総戸数 | | 1 units 1戸 |
Land area 土地面積 | | 82.58 sq m (registration) 82.58m2(登記) |
Building area 建物面積 | | 110.96 sq m (measured) 110.96m2(実測) |
Driveway burden-road 私道負担・道路 | | Nothing, West 4.8m width 無、西4.8m幅 |
Completion date 完成時期(築年月) | | April 2013 2013年4月 |
Address 住所 | | Osaka Prefecture Settsu Sakuramachi 1-11-3 大阪府摂津市桜町1-11-3 |
Traffic 交通 | | JR Tokaido Line "Senrioka" walk 15 minutes
Hankyu Kyoto Line "Settsu" walk 13 minutes JR東海道本線「千里丘」歩15分
阪急京都線「摂津市」歩13分
|
Related links 関連リンク | | [Related Sites of this company] 【この会社の関連サイト】 |
Contact お問い合せ先 | | Mutual real estate (Ltd.) TEL: 072-622-6072 Please inquire as "saw SUUMO (Sumo)" 相互不動産(株)TEL:072-622-6072「SUUMO(スーモ)を見た」と問い合わせください |
Expenses 諸費用 | | Building construction cost ・ For outside 構費: 1.1 million yen / Bulk 建築確認費用・外構費用:110万円/一括 |
Building coverage, floor area ratio 建ぺい率・容積率 | | 60% ・ 192 percent 60%・192% |
Time residents 入居時期 | | Immediate available 即入居可 |
Land of the right form 土地の権利形態 | | Ownership 所有権 |
Structure and method of construction 構造・工法 | | Wooden three-story (framing method) 木造3階建(軸組工法) |
Use district 用途地域 | | Two mid-high 2種中高 |
Other limitations その他制限事項 | | Quasi-fire zones, Shade limit Yes 準防火地域、日影制限有 |
Overview and notices その他概要・特記事項 | | Facilities: Public Water Supply, This sewage, City gas, Parking: Garage 設備:公営水道、本下水、都市ガス、駐車場:車庫 |
Company profile 会社概要 | | <Mediation> governor of Osaka (12) Article 014147 No. mutual real estate (Ltd.) Yubinbango566-0011 Osaka Settsu Senriokahigashi 2-10-1-110 <仲介>大阪府知事(12)第014147号相互不動産(株)〒566-0011 大阪府摂津市千里丘東2-10-1-110 |


