New Homes » Kansai » Osaka prefecture » Settsu
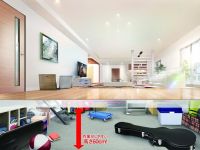 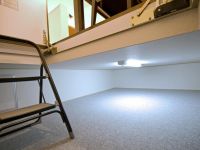
| | Osaka Prefecture Settsu 大阪府摂津市 |
| Hankyu Kyoto Line "Settsu" walk 18 minutes 阪急京都線「摂津市」歩18分 |
| Is the house that was standard equipped with a large under-floor storage. Living clean planning guru "Renaiss" has become the standard equipment. Photo alone, Please realize the good that can not be conveyed in the model house. 大型床下収納を標準装備したお家です。リビングスッキリ計画の第一人者「ルネス」が標準装備になっています。写真だけでは、伝えきれない良さをモデルハウスで実感下さい。 |
| ■ A quiet residential area. ■ 3-wire 3-station is available commuting ・ shopping ・ Holiday in satisfactory location ■ In the previous school of eye, Parent is also safe commuting distance. ■閑静な住宅地。 ■3線3駅が利用できる通勤・買い物・休日に満足な立地■学校が目の前で、親も安心通学距離です。 |
Local guide map 現地案内図 | | Local guide map 現地案内図 | Features pickup 特徴ピックアップ | | Solar power system / Pre-ground survey / Parking two Allowed / 2 along the line more accessible / LDK20 tatami mats or more / Super close / Facing south / System kitchen / Yang per good / All room storage / Flat to the station / A quiet residential area / Around traffic fewer / Corner lot / Japanese-style room / Shaping land / Washbasin with shower / Wide balcony / Toilet 2 places / 2-story / Warm water washing toilet seat / loft / Underfloor Storage / TV monitor interphone / Leafy residential area / Urban neighborhood / Ventilation good / All living room flooring / Dish washing dryer / Walk-in closet / All room 6 tatami mats or more / All rooms are two-sided lighting / Flat terrain 太陽光発電システム /地盤調査済 /駐車2台可 /2沿線以上利用可 /LDK20畳以上 /スーパーが近い /南向き /システムキッチン /陽当り良好 /全居室収納 /駅まで平坦 /閑静な住宅地 /周辺交通量少なめ /角地 /和室 /整形地 /シャワー付洗面台 /ワイドバルコニー /トイレ2ヶ所 /2階建 /温水洗浄便座 /ロフト /床下収納 /TVモニタ付インターホン /緑豊かな住宅地 /都市近郊 /通風良好 /全居室フローリング /食器洗乾燥機 /ウォークインクロゼット /全居室6畳以上 /全室2面採光 /平坦地 | Property name 物件名 | | Plan Doll Gakuen-cho プランドール学園町 | Price 価格 | | 28.8 million yen ~ 36 million yen 2880万円 ~ 3600万円 | Floor plan 間取り | | 4LDK 4LDK | Units sold 販売戸数 | | 6 units 6戸 | Total units 総戸数 | | 6 units 6戸 | Land area 土地面積 | | 100.44 sq m ~ 132.17 sq m (30.38 tsubo ~ 39.98 tsubo) (measured) 100.44m2 ~ 132.17m2(30.38坪 ~ 39.98坪)(実測) | Building area 建物面積 | | 80 sq m ~ 115 sq m (24.19 tsubo ~ 34.78 tsubo) (measured) 80m2 ~ 115m2(24.19坪 ~ 34.78坪)(実測) | Completion date 完成時期(築年月) | | Three months after the contract 契約後3ヶ月 | Address 住所 | | Osaka Prefecture Settsu Gakuen-cho, 1-1 大阪府摂津市学園町1-1 | Traffic 交通 | | Hankyu Kyoto Line "Settsu" walk 18 minutes
Osaka Monorail Main Line "Settsu" walk 11 minutes
JR Tokaido Line "Senrioka" walk 19 minutes 阪急京都線「摂津市」歩18分
大阪モノレール本線「摂津」歩11分
JR東海道本線「千里丘」歩19分
| Related links 関連リンク | | [Related Sites of this company] 【この会社の関連サイト】 | Contact お問い合せ先 | | TEL: 0800-809-8830 [Toll free] mobile phone ・ Also available from PHS
Caller ID is not notified
Please contact the "saw SUUMO (Sumo)"
If it does not lead, If the real estate company TEL:0800-809-8830【通話料無料】携帯電話・PHSからもご利用いただけます
発信者番号は通知されません
「SUUMO(スーモ)を見た」と問い合わせください
つながらない方、不動産会社の方は
| Building coverage, floor area ratio 建ぺい率・容積率 | | Kenpei rate: 60%, Volume ratio: 200% 建ペい率:60%、容積率:200% | Time residents 入居時期 | | Consultation 相談 | Land of the right form 土地の権利形態 | | Ownership 所有権 | Structure and method of construction 構造・工法 | | Wooden 2-story (2 × 4 construction method) 木造2階建(2×4工法) | Use district 用途地域 | | Two mid-high 2種中高 | Land category 地目 | | Residential land 宅地 | Overview and notices その他概要・特記事項 | | Building confirmation number: Settsu group of instructions Kendai No. 131-4 建築確認番号:摂津市指令群建第131-4号 | Company profile 会社概要 | | <Mediation> governor of Osaka (3) Article 046 403 issue (Ltd.) Fuji Hisa housing Yubinbango570-0083 Osaka Moriguchi Keihanhondori 2-7-8 plan Doll Moriguchi first floor <仲介>大阪府知事(3)第046403号(株)フジヒサハウジング〒570-0083 大阪府守口市京阪本通2-7-8 プランドール守口1階 |
Receipt収納 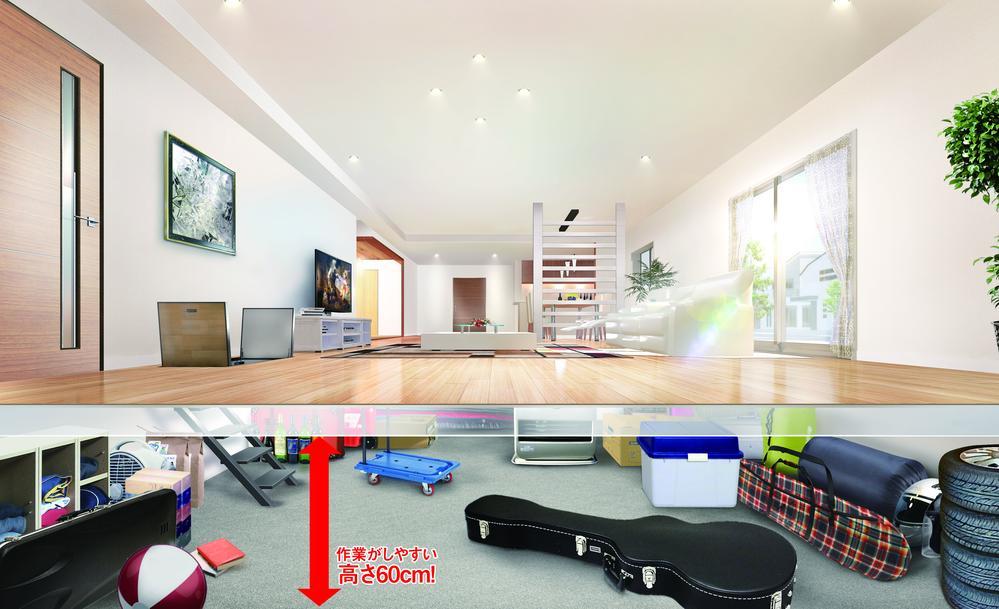 Living clean! Underfloor Storage. Underfloor storage of Fujihisa is under the floor all storage! !
リビングスッキリ! 床下収納。フジヒサの床下収納は床下全部収納!!
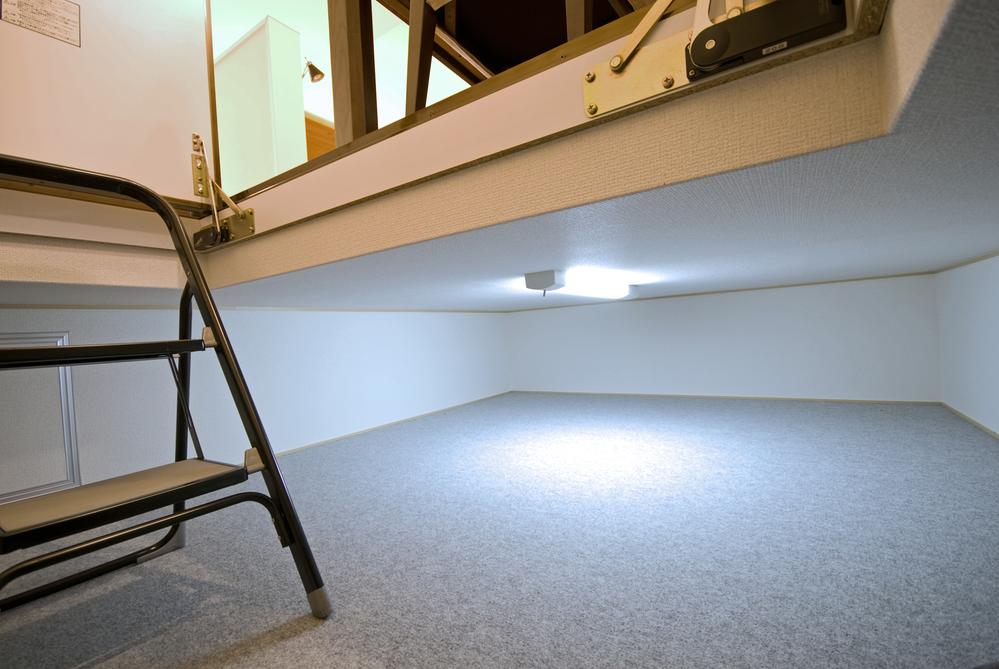 Among the, Since electricity is attached has become a bright and organize if easy structure.
中は、電気がついているので明るく整理もし易い構造になっています。
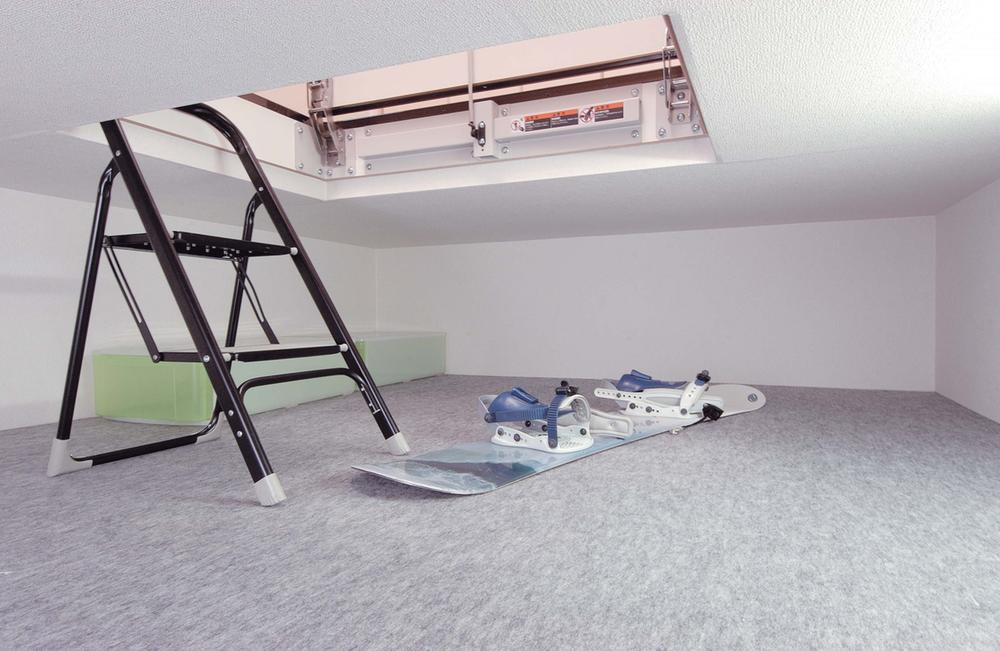 The entrance is widely, You can also easily out large luggage. Seasonal change of clothes is also easily rooms
入口は広く、大きな荷物も出し入れ簡単に出来ます。お部屋の衣替えも簡単に
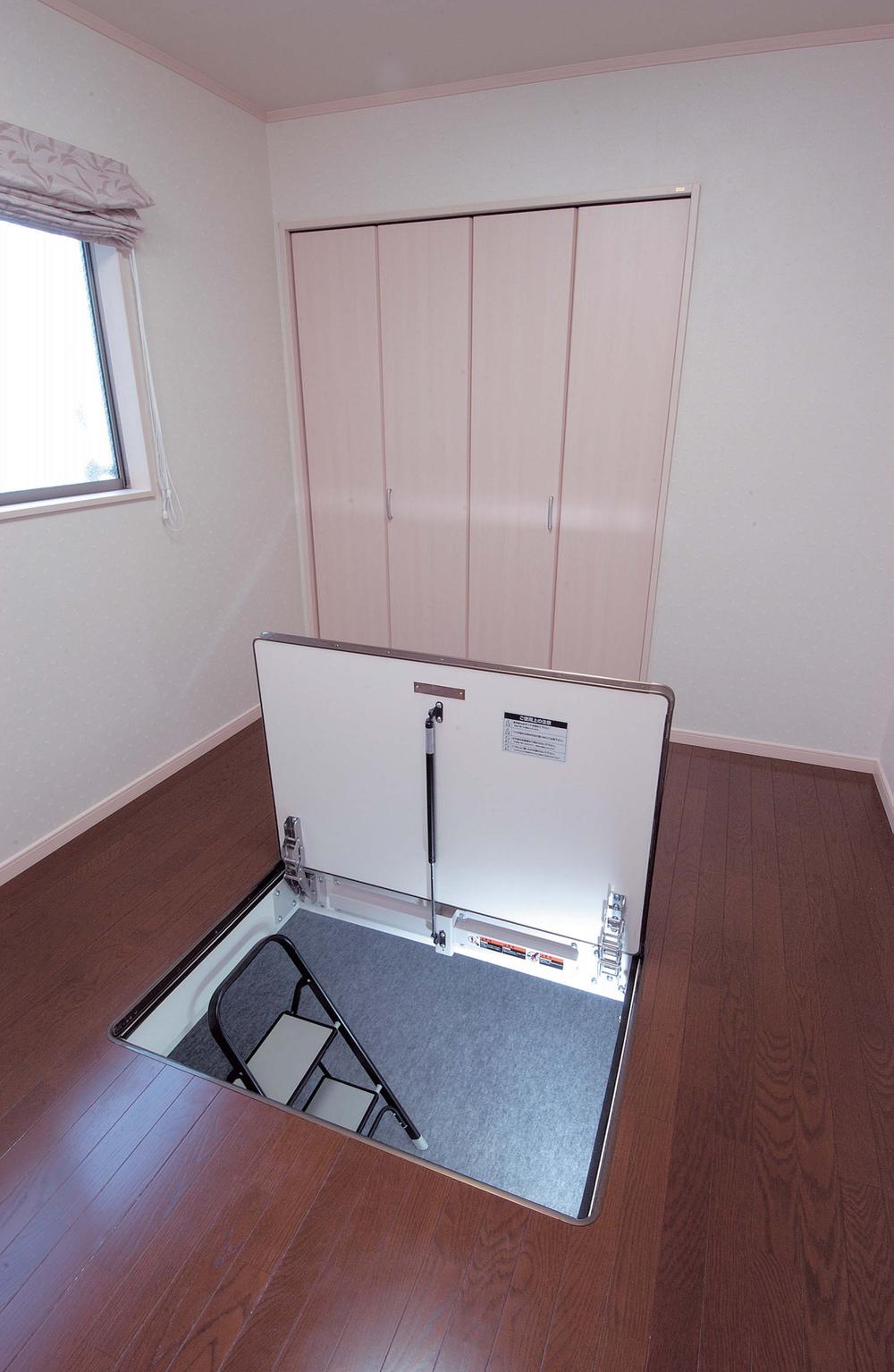 It is a big hatch, Opening and closing can be done with surprisingly effortless operation. You can also close easily opened by a woman of the people.
大きなハッチですけど、開け閉めは意外と楽な動作でできます。女の人でも簡単に開け閉めできます。
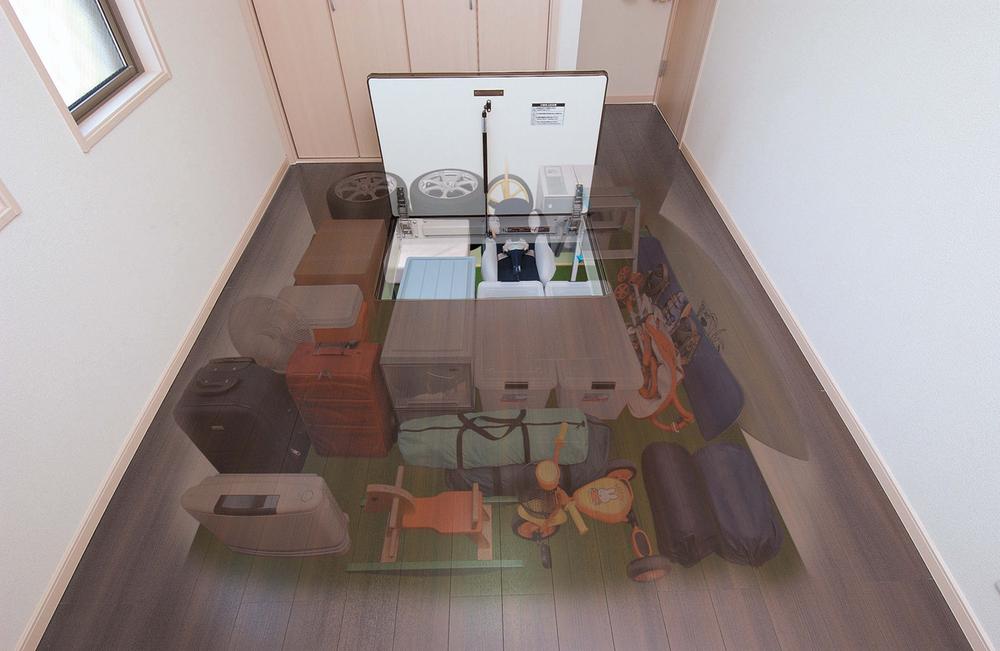 Large storage space under the floor which is not visible. Always it will be kicked without hardness in refreshing clean living.
見えない床下に広い収納空間。リビングをいつもスッキリきれいにかたずけられます。
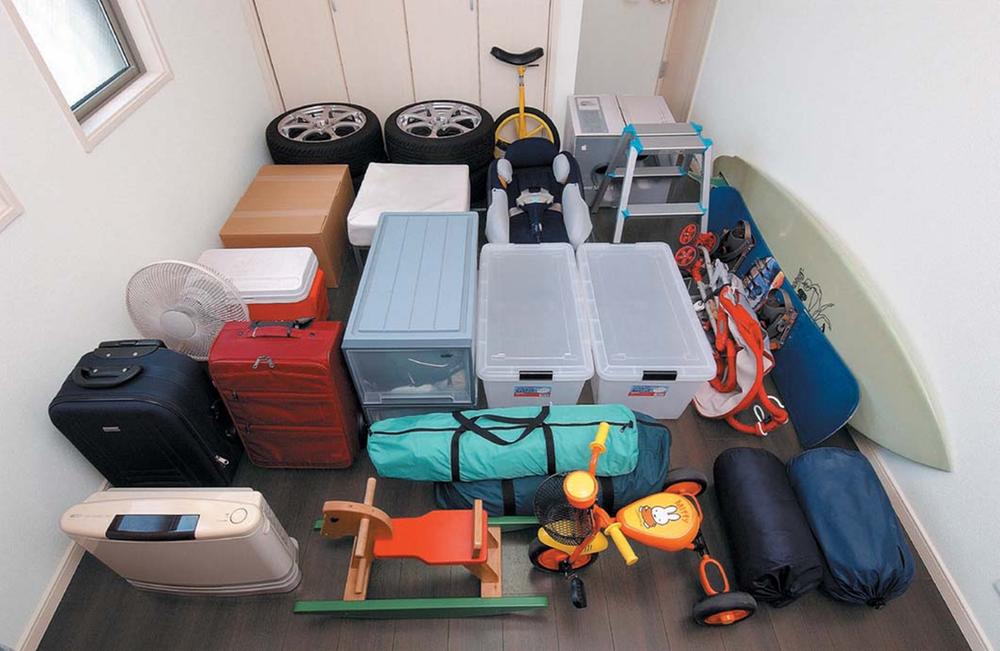 Large storage that 2t track one minute of luggage enters comfortably. Seasonal, hobby, Outdoors, All you can clean storage, such as children of luggage
2tトラック1台分の荷物がすっぽりと入る大型収納。季節物、趣味、アウトドア、子供の荷物など全てすっきり収納できます
Other introspectionその他内観 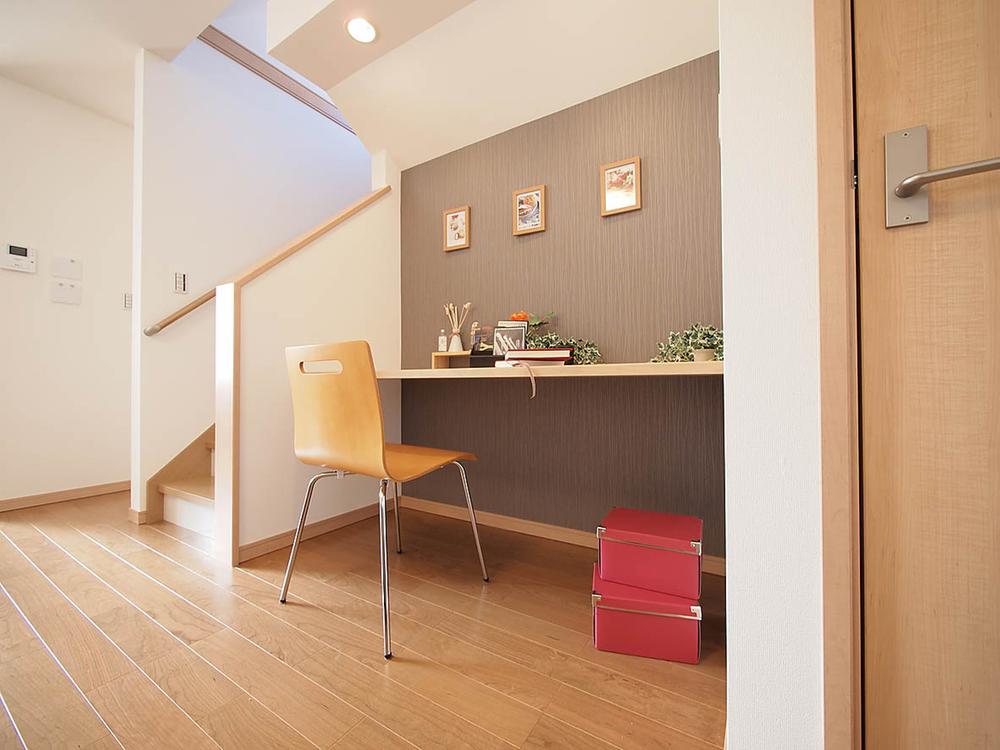 In the living room aside, Study corner mom of hobby, Daddy's hobby, And to the study of children
リビング脇にある、スタディコーナーママの趣味、パパの趣味、子供の勉強にと
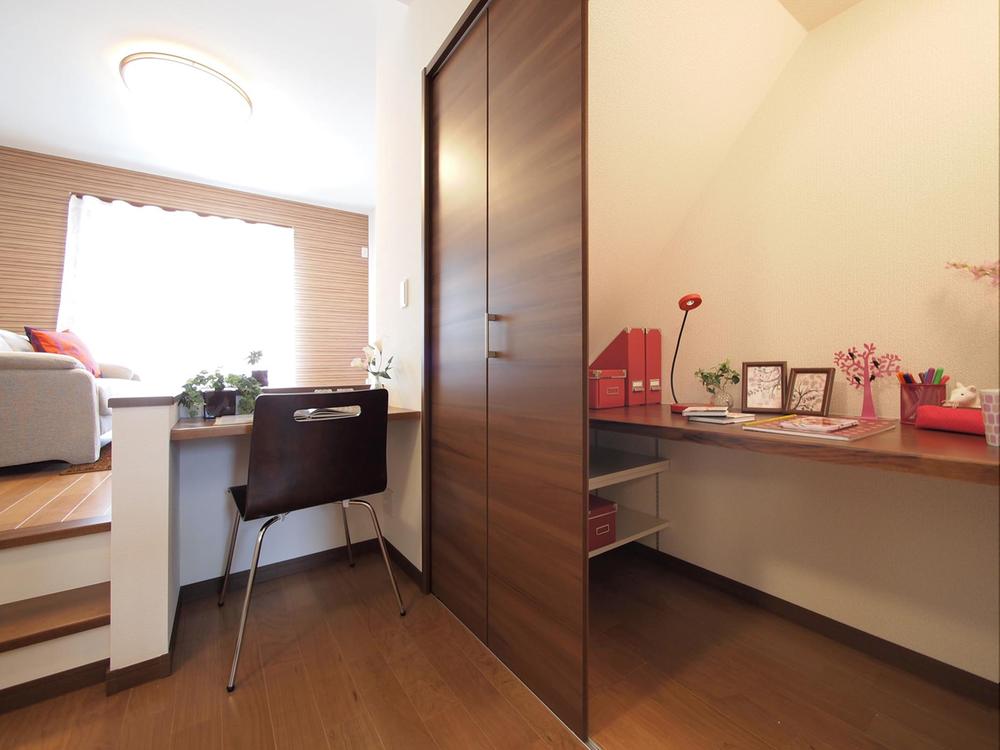 Next to the living, Work Corner storage, reading, And study how to use the infinite variety
リビング横にある、ワークコーナー収納、読書、勉強と使用方法は千差万別
Receipt収納 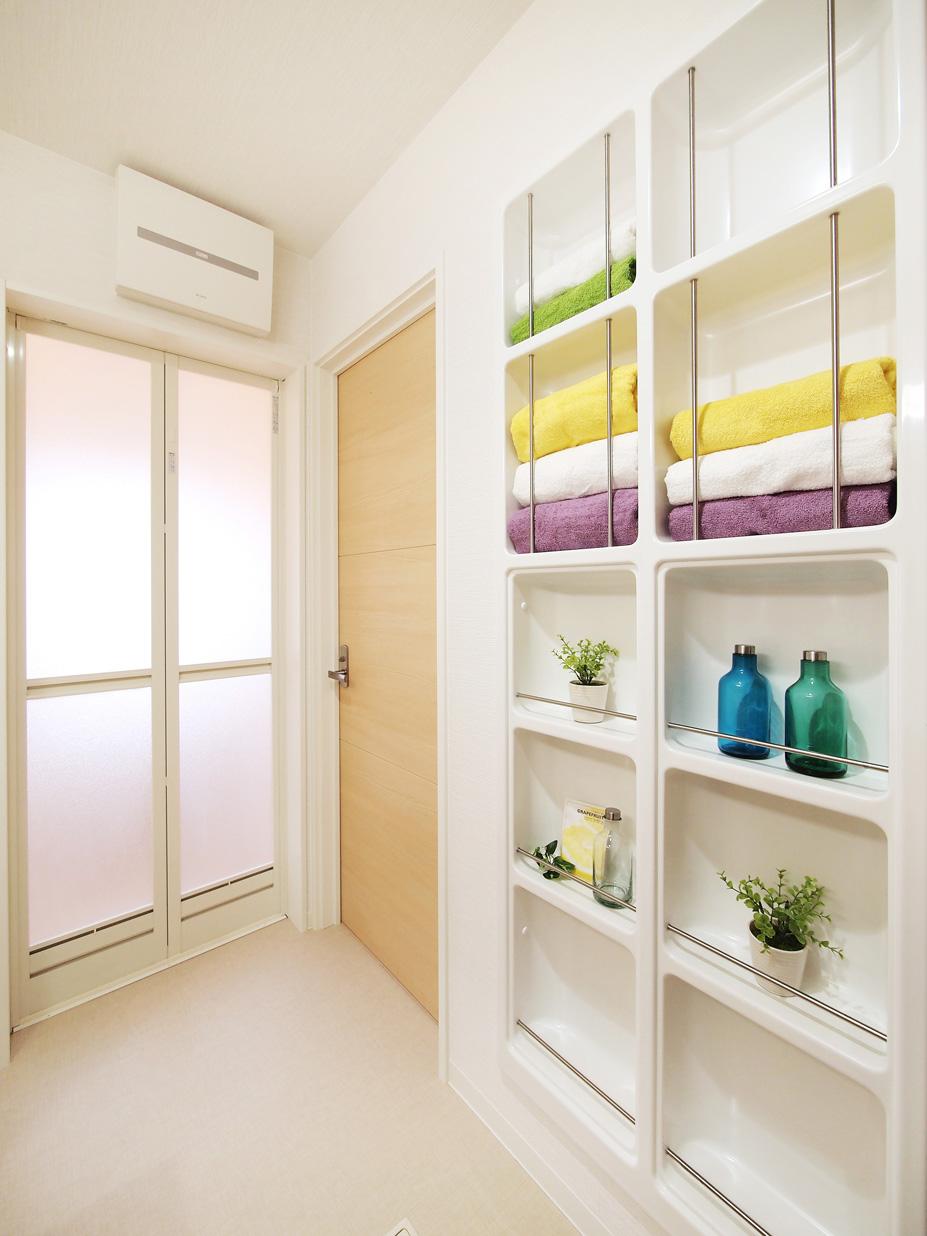 Washroom accessories, towel, Storage of equipment such
洗面所の小物、タオル、備品類の収納
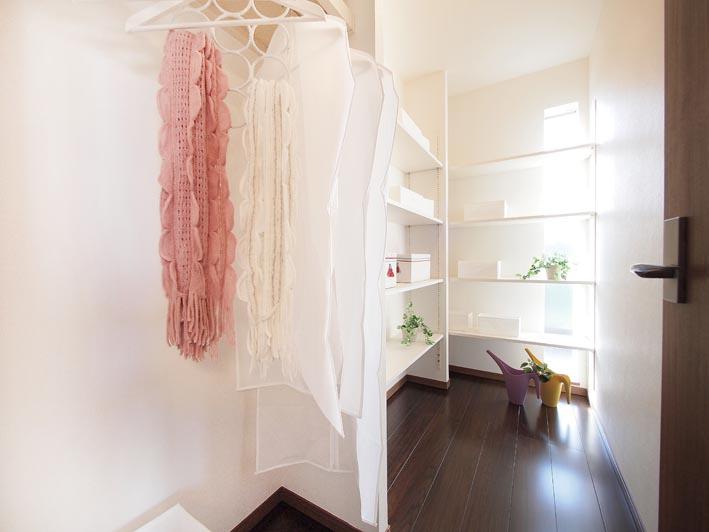 Fo Millie cloak family housing space to use in Minna
フォミリークローク家族みんなで使う収納空間
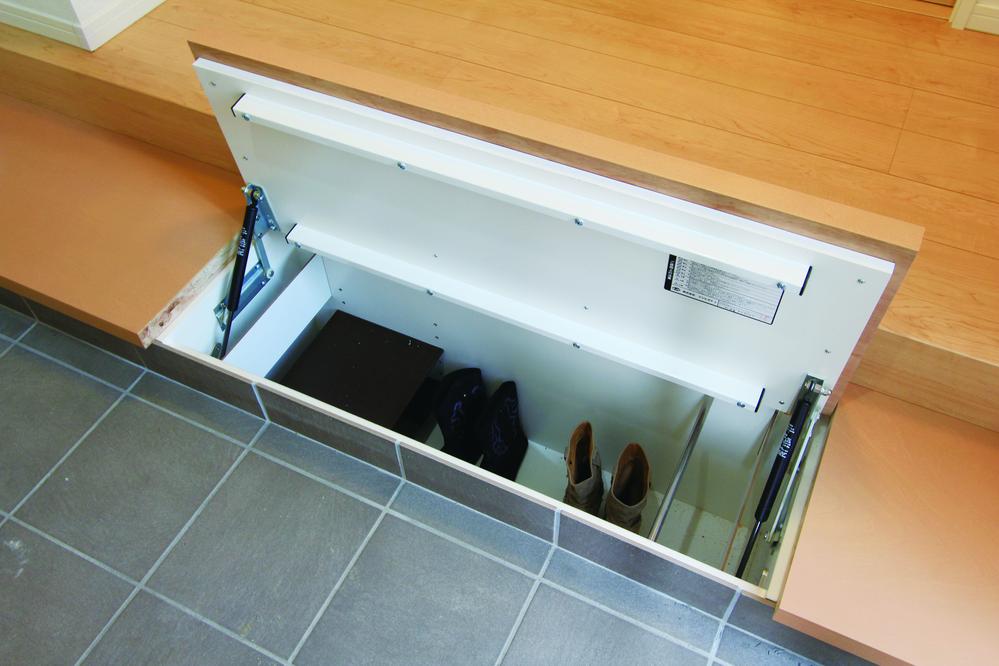 shoes, Mom of boots can also be easily accommodated.
靴、ママのロングブーツも楽々収納できます。
Primary school小学校 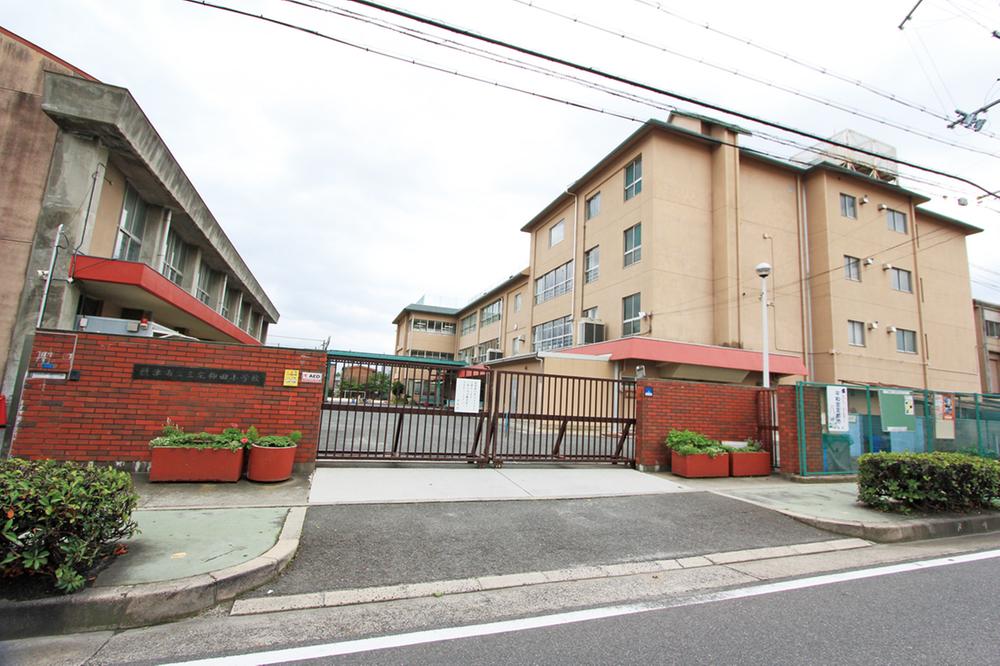 Miyake Goda until elementary school 550m
三宅郷田小学校まで550m
Hospital病院 ![Hospital. 770m City until the holiday pediatric sudden illness clinic [Medical care Date] Sunday, public holiday, Year-end and New Year holidays (December 31, 2008 ~ January 3, 2008) [Consultation hours] 10 am ~ 11:30, 1:30 pm ~ 4 hours 30 minutes [Medical courses] Pediatrics](/images/osaka/settsu/f5559b0008.jpg) 770m City until the holiday pediatric sudden illness clinic [Medical care Date] Sunday, public holiday, Year-end and New Year holidays (December 31, 2008 ~ January 3, 2008) [Consultation hours] 10 am ~ 11:30, 1:30 pm ~ 4 hours 30 minutes [Medical courses] Pediatrics
市立休日小児急病診療所まで770m 【診療日】日曜、祝日、年末年始(12月31日 ~ 1月3日) 【診療時間】午前10時 ~ 11時30分、午後1時30分 ~ 4時30分 【診療科目】小児科
Otherその他 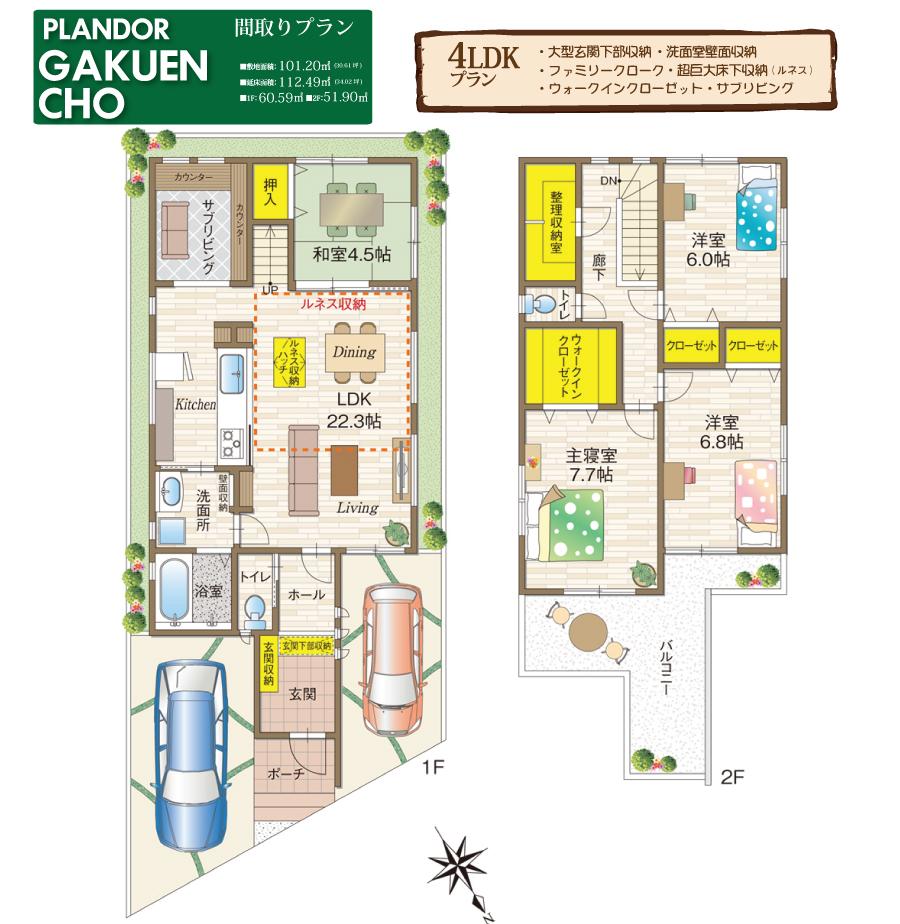 No. 6 place Floor plan land area: 101.20 sq m building area: 112.49 sq m
6号地間取りプラン土地面積:101.20m2建物面積:112.49m2
Park公園 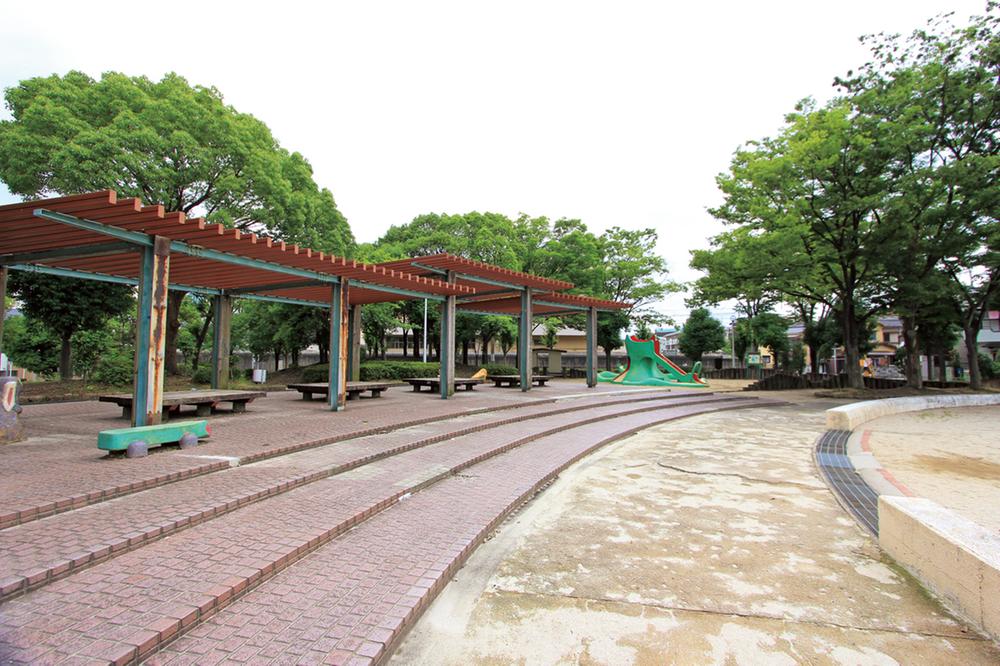 Yoshimien Omoikkiri can play in the park plaza in front of the 5m eyes to the park
嘉円公園まで5m 目の前にある公園広場でおもいっきり遊べます
Supermarketスーパー 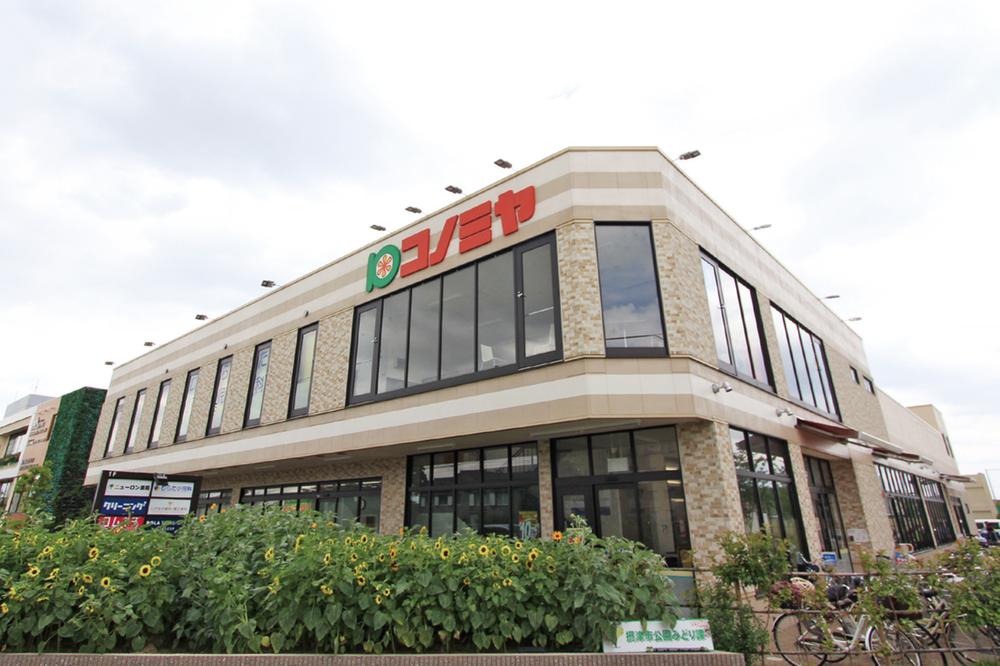 700m until Konomiya
コノミヤまで700m
Route map路線図 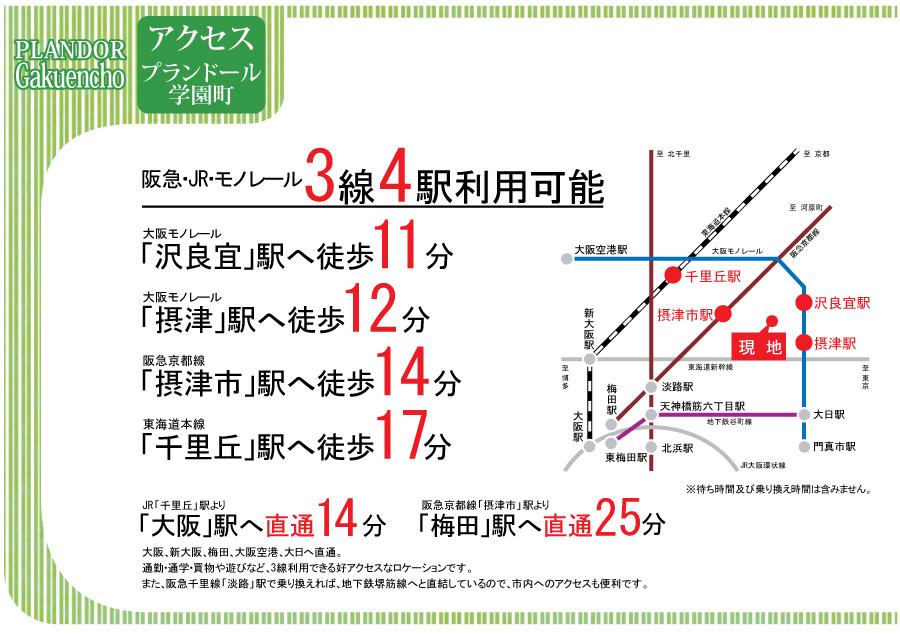 Access view
交通アクセス図
Local guide map現地案内図 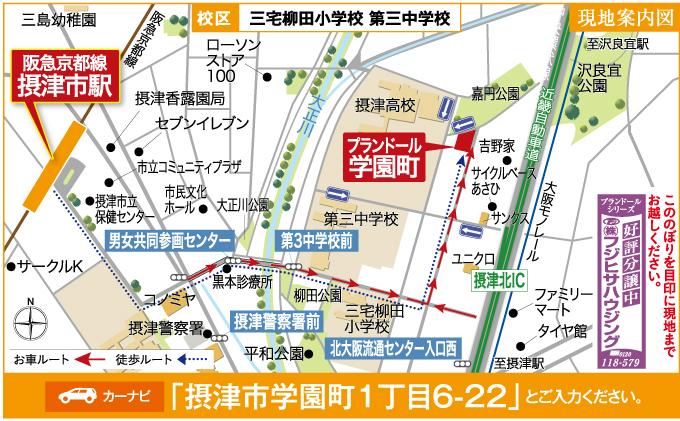 Site around access view, The Navi "Settsu Gakuen-cho 1-6-22"
現場周辺アクセス図、ナビには「摂津市学園町1-6-22」
Local photos, including front road前面道路含む現地写真 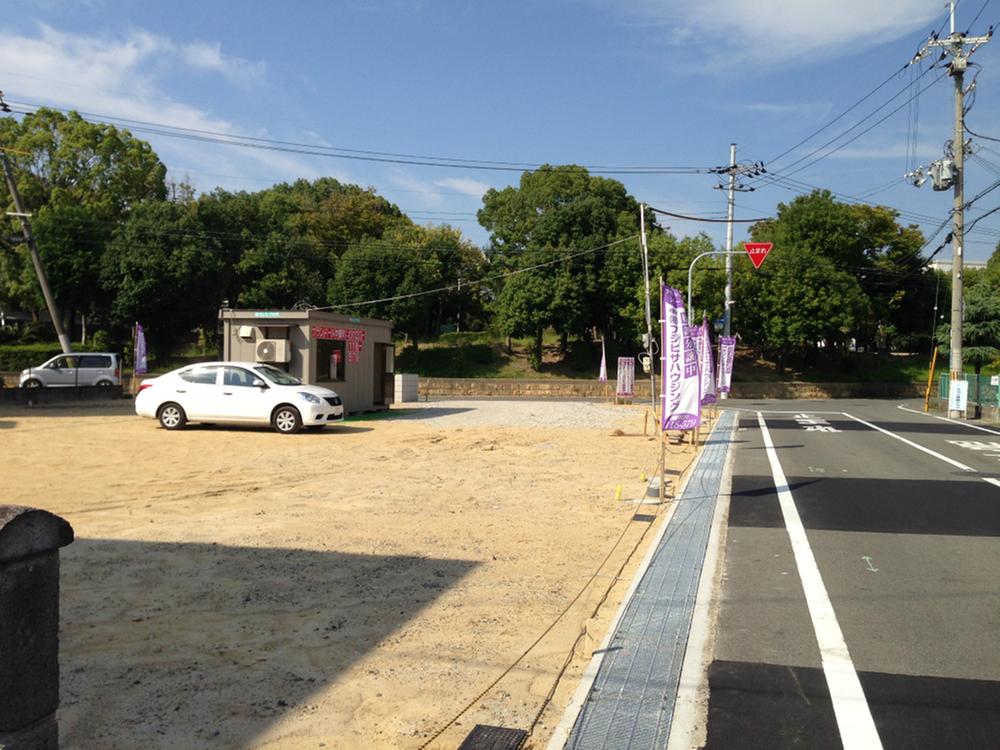 Such as a park in front of the eye, Good place to live
目の前にある公園など、住まいに適した場所
Rendering (appearance)完成予想図(外観) 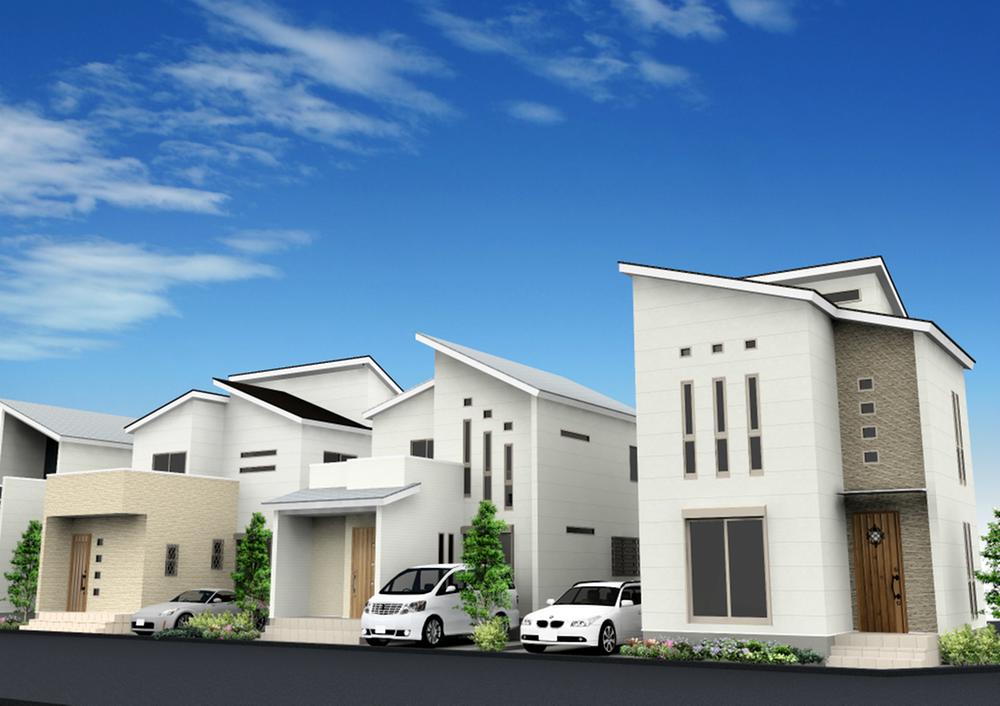 Completed Street average forecast view
完成街並予想図
The entire compartment Figure全体区画図 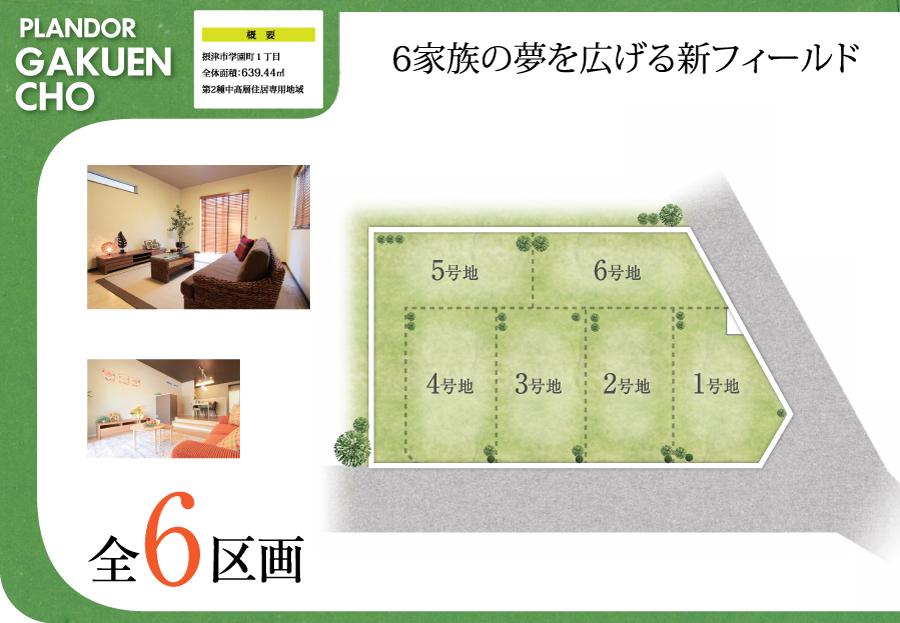 All 6 compartment
全6区画
Floor plan間取り図 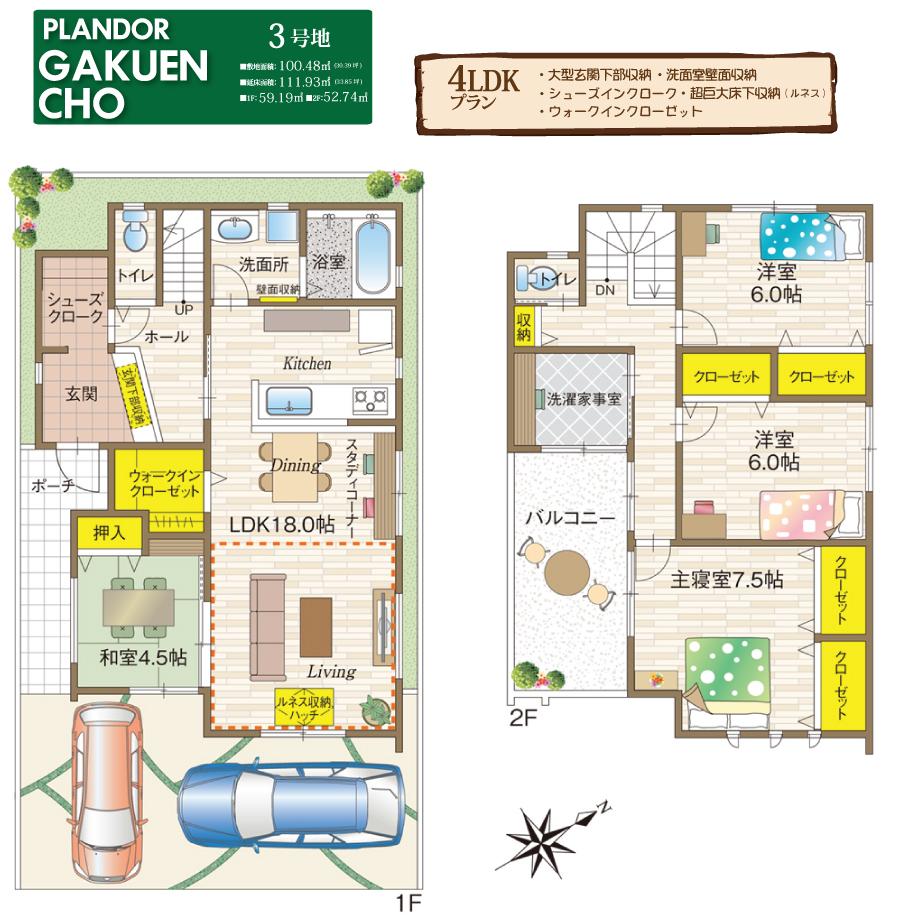 (No. 3 locations), Price 35,800,000 yen, 4LDK, Land area 100.48 sq m , Building area 111.93 sq m
(3号地)、価格3580万円、4LDK、土地面積100.48m2、建物面積111.93m2
Kindergarten ・ Nursery幼稚園・保育園 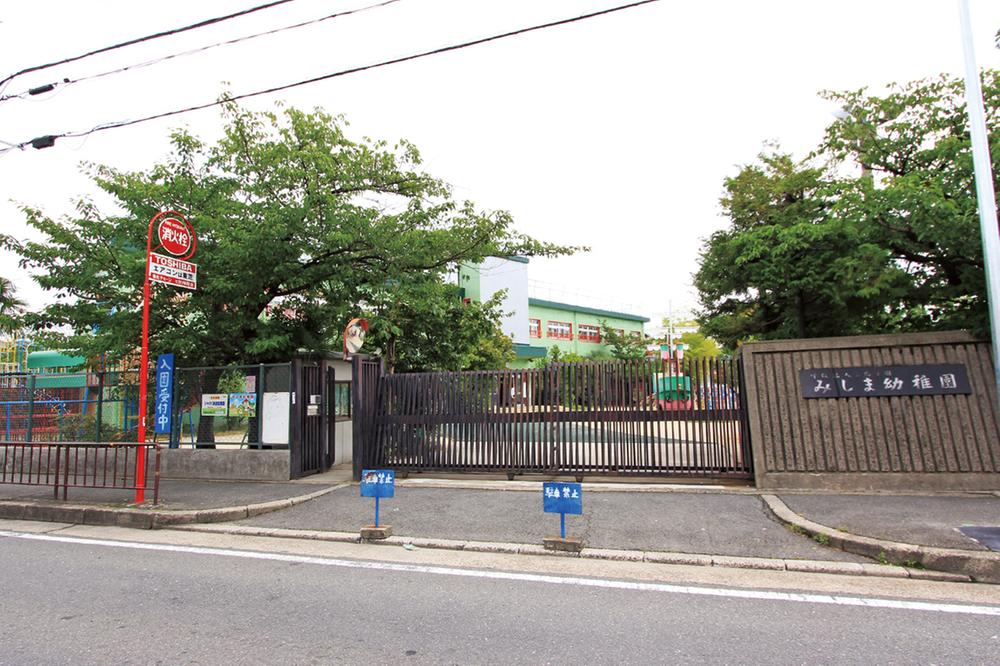 1020m until Mishima kindergarten
三島幼稚園まで1020m
Junior high school中学校 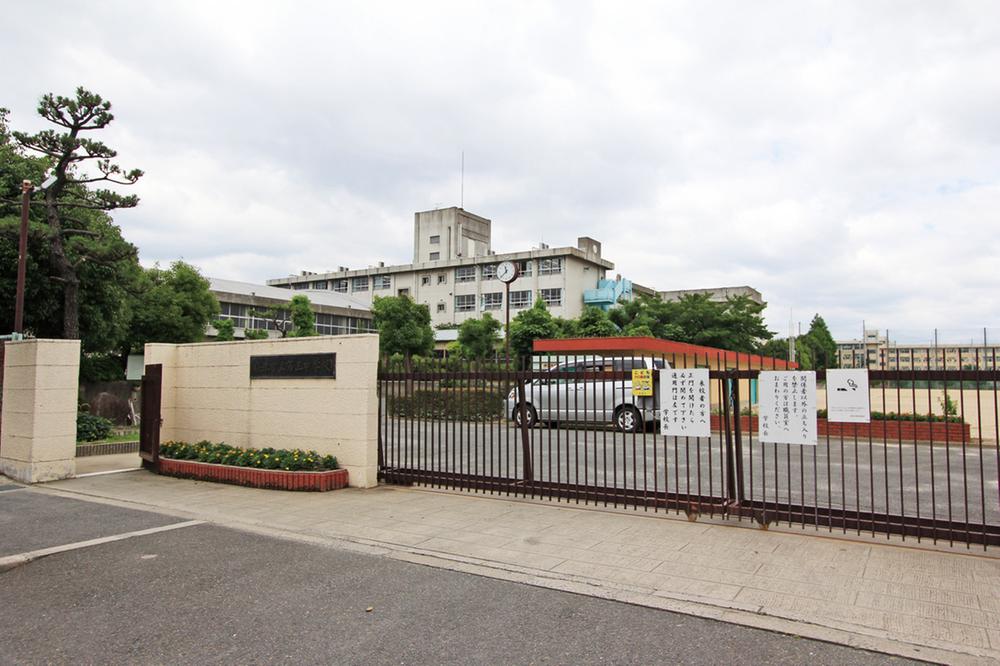 400m to the third junior high school
第三中学校まで400m
Hospital病院 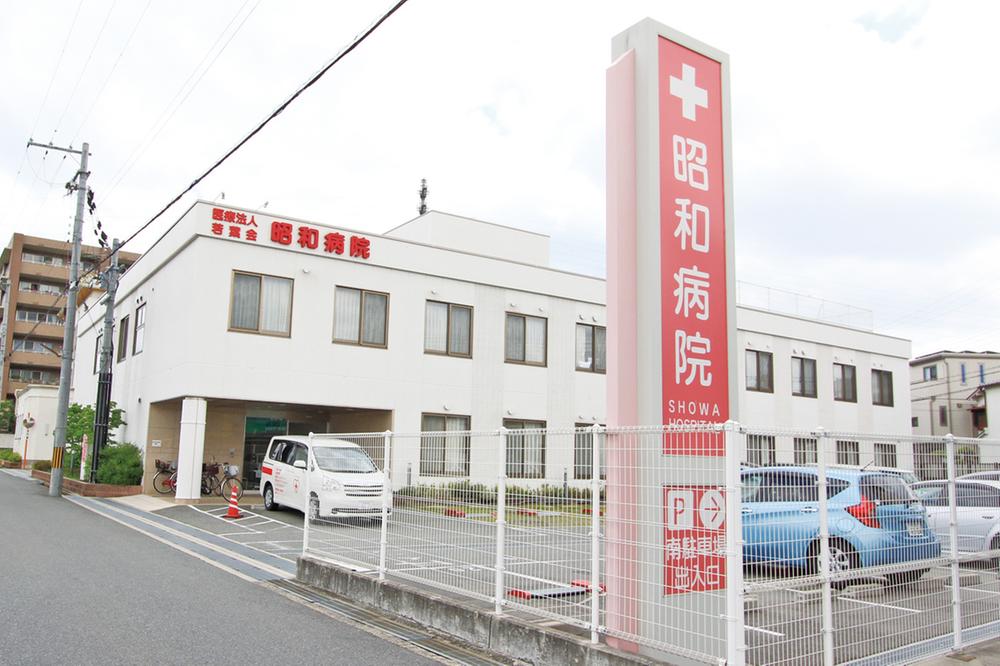 750m internal medicine until Showa hospital, Surgery, Gastroenterologist, Orthopedics, Cranial nerve surgery, Department of Rehabilitation
昭和病院まで750m 内科、外科、胃腸科、整形外科、 脳神経外科、リハビリテーション科
Post office郵便局 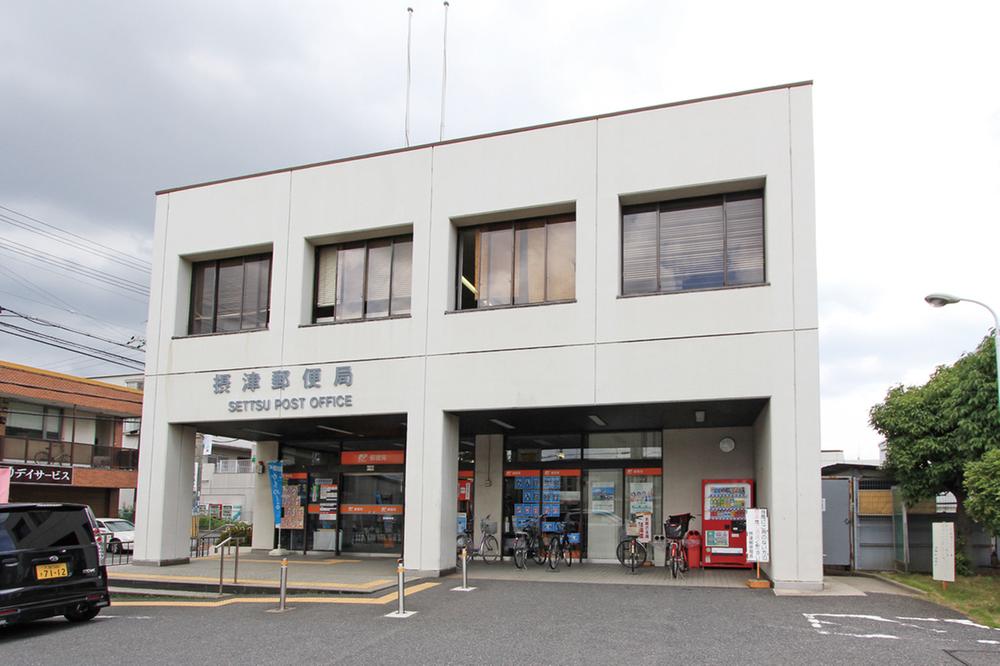 Settsu 1080m until the post office
摂津郵便局まで1080m
Park公園 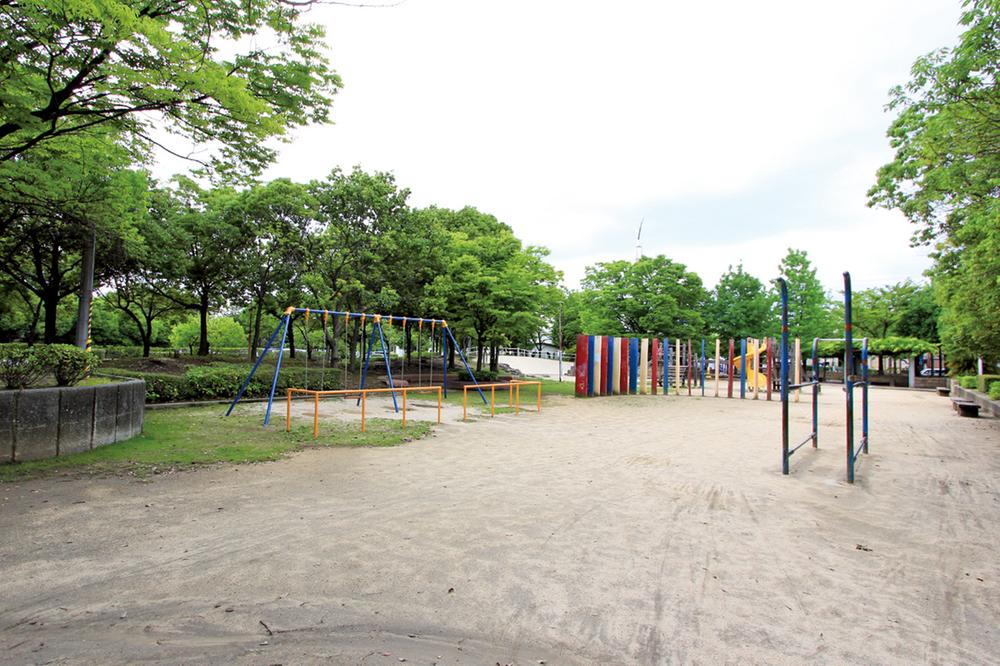 Sawaragi 240m lush promenade to the park, Pat is for a walk. There is also a baseball field
沢良宜公園まで240m 緑あふれる遊歩道、散歩にばっちりです。野球場もあります
Location
| 













![Hospital. 770m City until the holiday pediatric sudden illness clinic [Medical care Date] Sunday, public holiday, Year-end and New Year holidays (December 31, 2008 ~ January 3, 2008) [Consultation hours] 10 am ~ 11:30, 1:30 pm ~ 4 hours 30 minutes [Medical courses] Pediatrics](/images/osaka/settsu/f5559b0008.jpg)













