New Homes » Kansai » Osaka prefecture » Settsu
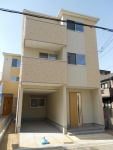 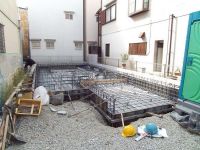
| | Osaka Prefecture Settsu 大阪府摂津市 |
| Hankyu Kyoto Line "Shojaku" walk 12 minutes 阪急京都線「正雀」歩12分 |
| ↓↓ [You're moving up in the building] ↓↓ ■ Standard-sized car ・ Light car two is possible parking. ■ Consider the housework flow line of wife, It drew water around on the second floor. ■ Flat 35S available ↓↓【建築中の動画アップしてます】↓↓■普通車・軽自動車2台駐車可能です。 ■奥様の家事動線を考えて、2階に水廻りを集めました。■フラット35S利用可能 |
| Corresponding to the flat-35S, Parking two Allowed, System kitchen, Bathroom Dryer, All room storage, Flat to the station, LDK15 tatami mats or more, Around traffic fewerese-style room, Toilet 2 places, 2 or more sides balcony, Double-glazing, The window in the bathroom, Built garage, All room 6 tatami mats or more, Three-story or more, City gas, Flat terrain ■ LDK16.5 quires independent kitchen type ■ 6 Pledge over each room! Third floor of the 7.5 pledge and 8 quires Western-style ■ Balcony was installed in three locations. [It is on the detailed information and useful information on the relevant link. one time, Please look] フラット35Sに対応、駐車2台可、システムキッチン、浴室乾燥機、全居室収納、駅まで平坦、LDK15畳以上、周辺交通量少なめ、和室、トイレ2ヶ所、2面以上バルコニー、複層ガラス、浴室に窓、ビルトガレージ、全居室6畳以上、3階建以上、都市ガス、平坦地■LDK16.5帖独立キッチンタイプ ■各居室6帖以上!3階は7.5帖と8帖の洋室 ■バルコニーは3カ所に設置しました。【関連リンクには詳細情報や便利な情報を掲載しております。一度、ご覧ください】 |
Features pickup 特徴ピックアップ | | Corresponding to the flat-35S / Parking two Allowed / System kitchen / Bathroom Dryer / All room storage / Flat to the station / LDK15 tatami mats or more / Around traffic fewer / Japanese-style room / Toilet 2 places / 2 or more sides balcony / Double-glazing / The window in the bathroom / Built garage / All room 6 tatami mats or more / Three-story or more / City gas / Flat terrain フラット35Sに対応 /駐車2台可 /システムキッチン /浴室乾燥機 /全居室収納 /駅まで平坦 /LDK15畳以上 /周辺交通量少なめ /和室 /トイレ2ヶ所 /2面以上バルコニー /複層ガラス /浴室に窓 /ビルトガレージ /全居室6畳以上 /3階建以上 /都市ガス /平坦地 | Price 価格 | | 29,800,000 yen 2980万円 | Floor plan 間取り | | 4LDK 4LDK | Units sold 販売戸数 | | 1 units 1戸 | Total units 総戸数 | | 1 units 1戸 | Land area 土地面積 | | 85.83 sq m (measured) 85.83m2(実測) | Building area 建物面積 | | 117.45 sq m (measured) 117.45m2(実測) | Driveway burden-road 私道負担・道路 | | Share equity 13.18 sq m × (1 / 1), Northeast 4m width 共有持分13.18m2×(1/1)、北東4m幅 | Completion date 完成時期(築年月) | | January 2014 2014年1月 | Address 住所 | | Osaka Prefecture Settsu Shojaku 4 大阪府摂津市正雀4 | Traffic 交通 | | Hankyu Kyoto Line "Shojaku" walk 12 minutes 阪急京都線「正雀」歩12分
| Related links 関連リンク | | [Related Sites of this company] 【この会社の関連サイト】 | Person in charge 担当者より | | Person in charge of real-estate and building Nagai Yasushionore Age: 40 Daigyokai Experience: 16 years will help to be able to achieve the look, "your dream" My home. 担当者宅建永井 泰己年齢:40代業界経験:16年「あなたの夢」のマイホーム探しを実現できるようお手伝いいたします。 | Contact お問い合せ先 | | TEL: 0800-603-0563 [Toll free] mobile phone ・ Also available from PHS
Caller ID is not notified
Please contact the "saw SUUMO (Sumo)"
If it does not lead, If the real estate company TEL:0800-603-0563【通話料無料】携帯電話・PHSからもご利用いただけます
発信者番号は通知されません
「SUUMO(スーモ)を見た」と問い合わせください
つながらない方、不動産会社の方は
| Building coverage, floor area ratio 建ぺい率・容積率 | | 60% ・ 160% 60%・160% | Time residents 入居時期 | | February 2014 schedule 2014年2月予定 | Land of the right form 土地の権利形態 | | Ownership 所有権 | Structure and method of construction 構造・工法 | | Wooden three-story 木造3階建 | Use district 用途地域 | | Two mid-high 2種中高 | Overview and notices その他概要・特記事項 | | Person in charge: Nagai Yasushionore, Facilities: Public Water Supply, This sewage, City gas, Building confirmation number: Trust 13-3045, Parking: car space 担当者:永井 泰己、設備:公営水道、本下水、都市ガス、建築確認番号:トラスト13-3045、駐車場:カースペース | Company profile 会社概要 | | <Mediation> Minister of Land, Infrastructure and Transport (3) No. 006,185 (one company) National Housing Industry Association (Corporation) metropolitan area real estate Fair Trade Council member Asahi Housing Co., Ltd. Osaka store Yubinbango530-0001 Osaka-shi, Osaka, Kita-ku Umeda 1-1-3 Osaka Station third building the fourth floor <仲介>国土交通大臣(3)第006185号(一社)全国住宅産業協会会員 (公社)首都圏不動産公正取引協議会加盟朝日住宅(株)大阪店〒530-0001 大阪府大阪市北区梅田1-1-3 大阪駅前第3ビル4階 |
Otherその他 ![Other. [Housing exhibition hall] There is also a meeting corner of the properties of materials and renovation. Enhancement and a children's corner](/images/osaka/settsu/a310430024.jpg) [Housing exhibition hall] There is also a meeting corner of the properties of materials and renovation. Enhancement and a children's corner
【住宅展示場】物件の資料やリフォームの打合せコーナーも併設しています。キッズコーナーも充実
Same specifications photos (appearance)同仕様写真(外観) 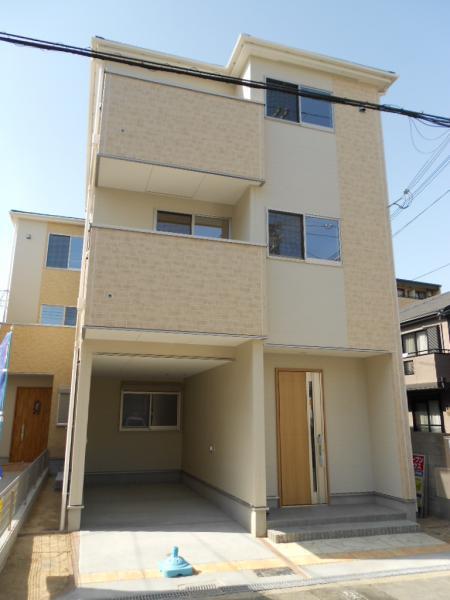 Same specifications appearance
同仕様外観
Local appearance photo現地外観写真 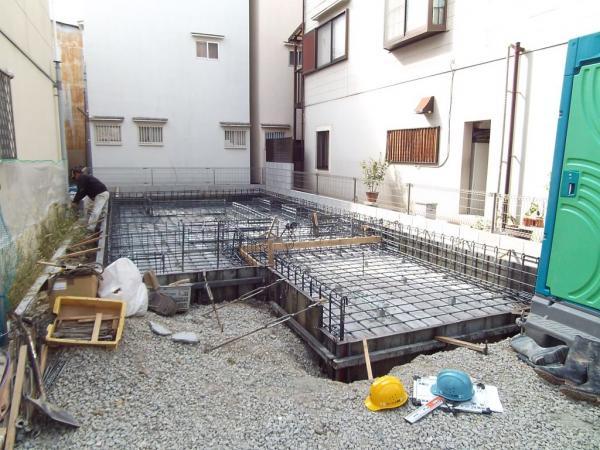 Is an image that is the reinforcement of the foundation
基礎の配筋をしている画像です
Floor plan間取り図 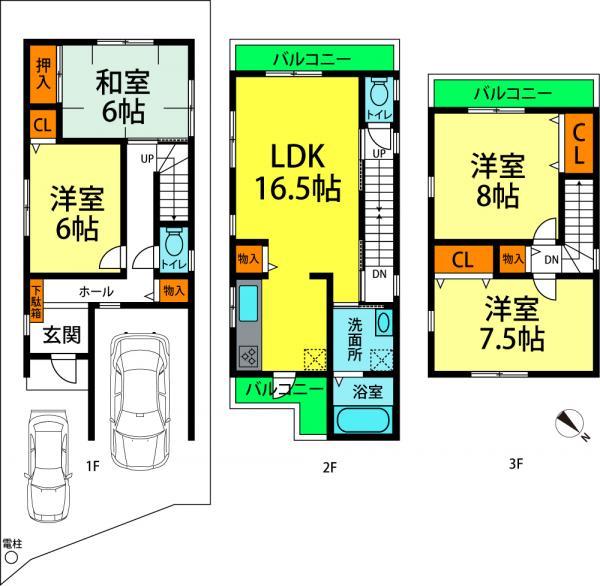 29,800,000 yen, 4LDK, Land area 85.83 sq m , Building area 117.45 sq m
2980万円、4LDK、土地面積85.83m2、建物面積117.45m2
Local appearance photo現地外観写真 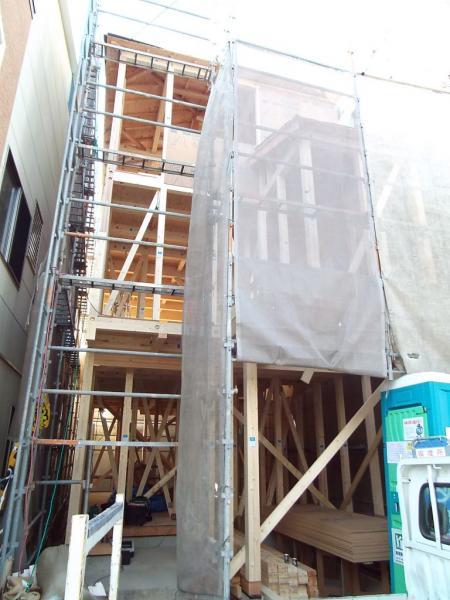 Was completion of framework
上棟しました
Same specifications photos (living)同仕様写真(リビング) 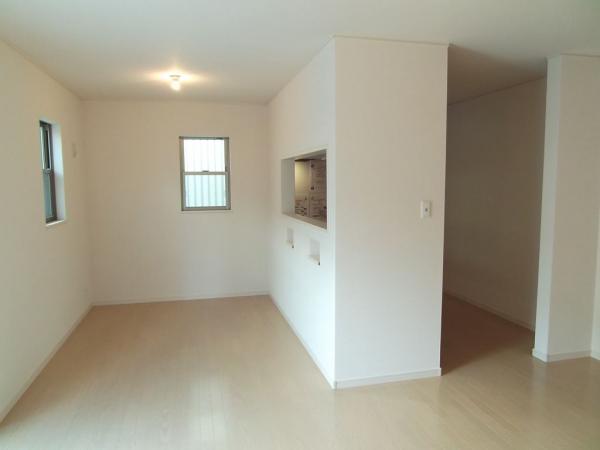 Same specifications indoor photos (living)
同仕様室内写真(リビング)
Same specifications photo (bathroom)同仕様写真(浴室) 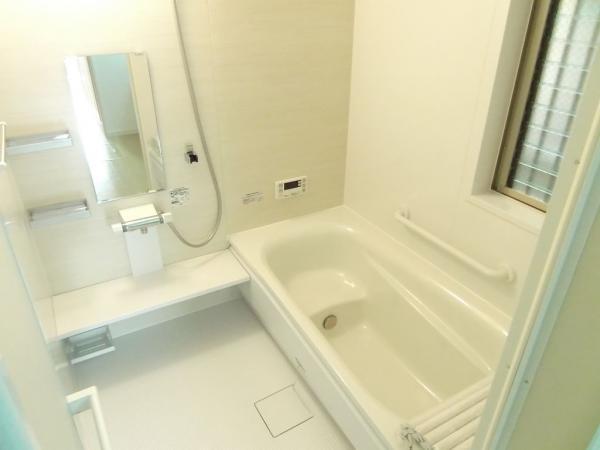 Same specifications indoor photos (bathroom)
同仕様室内写真(浴室)
Same specifications photo (kitchen)同仕様写真(キッチン) 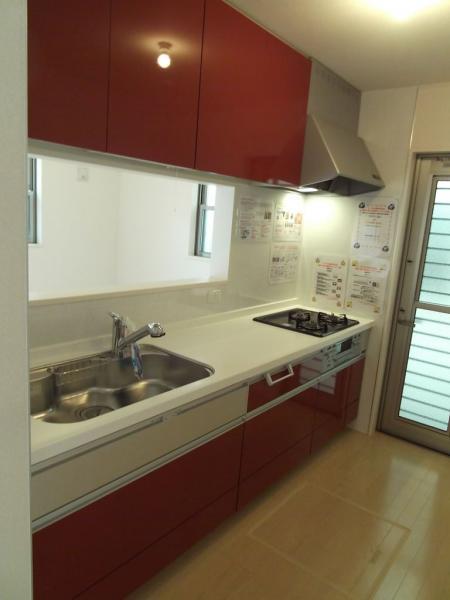 Same specifications indoor photos (kitchen)
同仕様室内写真(キッチン)
Local photos, including front road前面道路含む現地写真 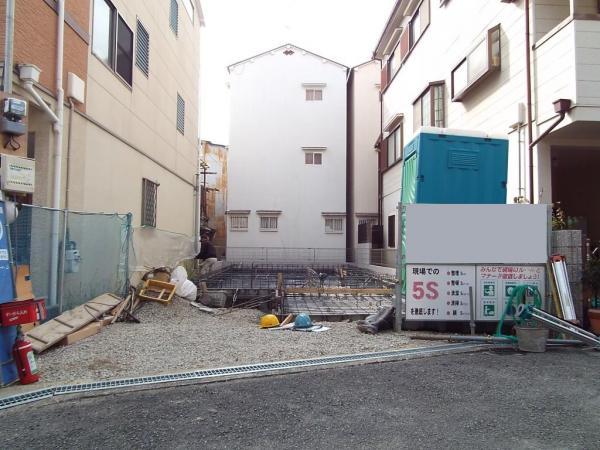 Local Photos
現地写真
Primary school小学校 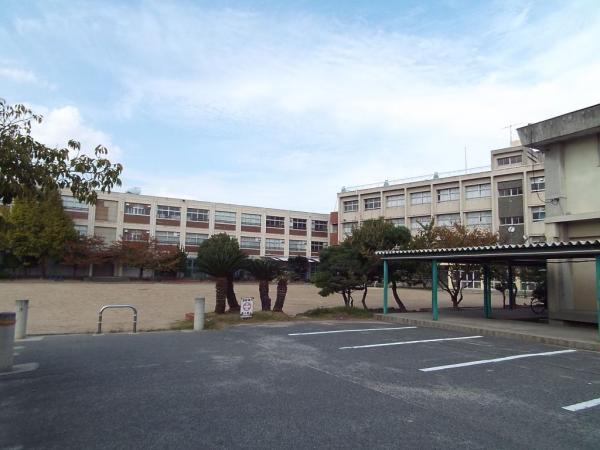 Ajishita until elementary school 500m
味舌小学校まで500m
Same specifications photos (Other introspection)同仕様写真(その他内観) 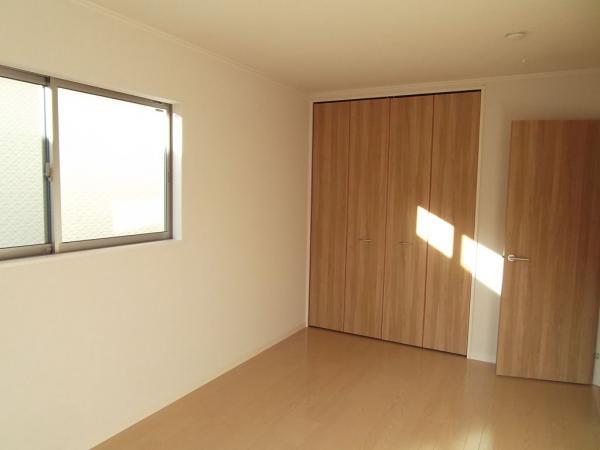 Same specifications indoor photo
同仕様室内写真
Local appearance photo現地外観写真 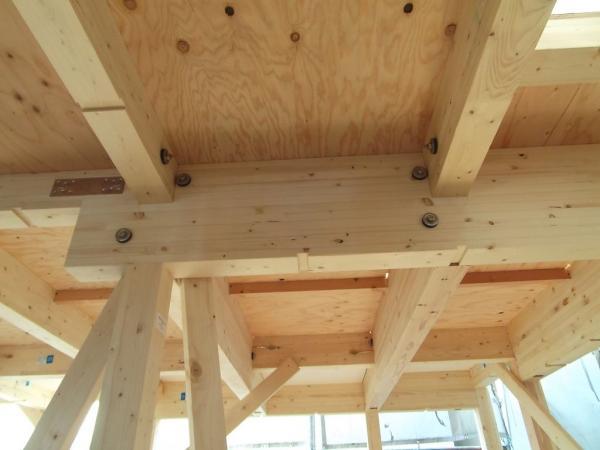 We entered a large beams
大きな梁がはいっています
Junior high school中学校 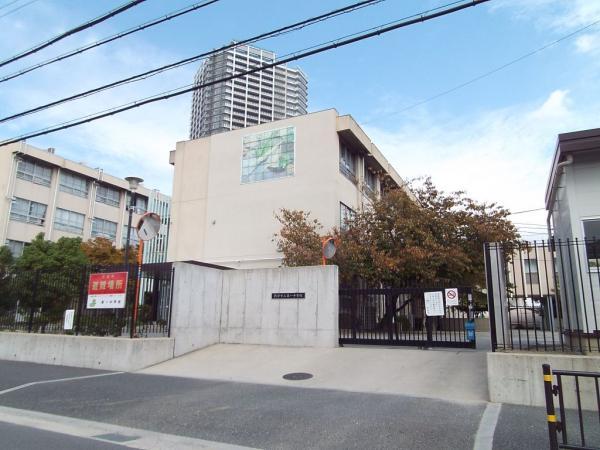 1300m to the first junior high school
第一中学校まで1300m
Local appearance photo現地外観写真 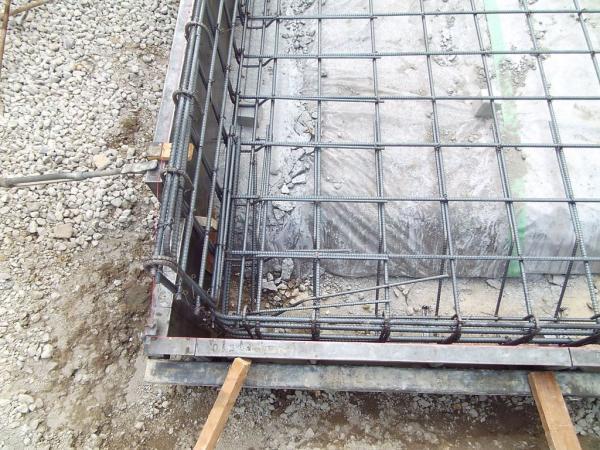 Local Photos
現地写真
Other Environmental Photoその他環境写真 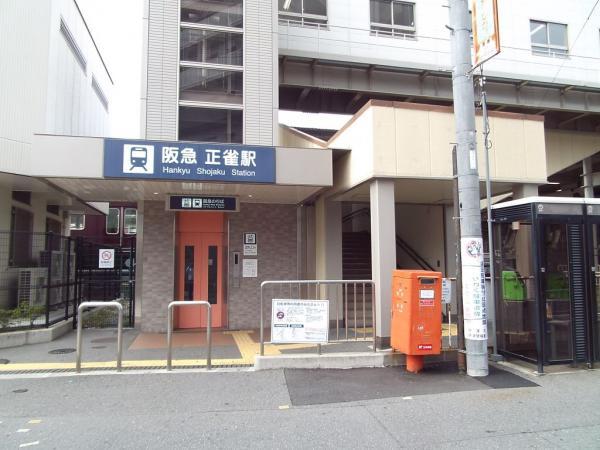 950m until Shojaku Station
正雀駅まで950m
Local appearance photo現地外観写真 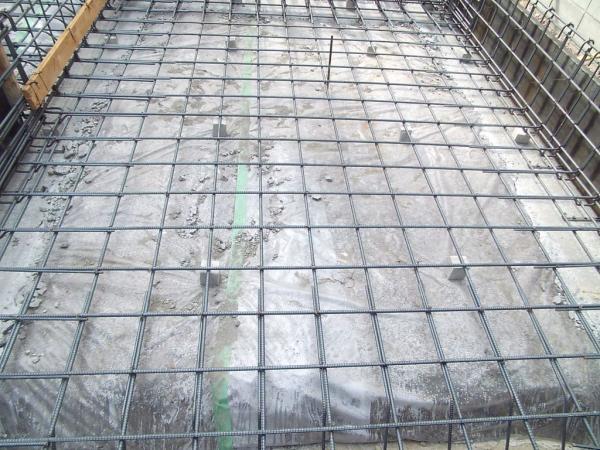 Local Photos
現地写真
Supermarketスーパー 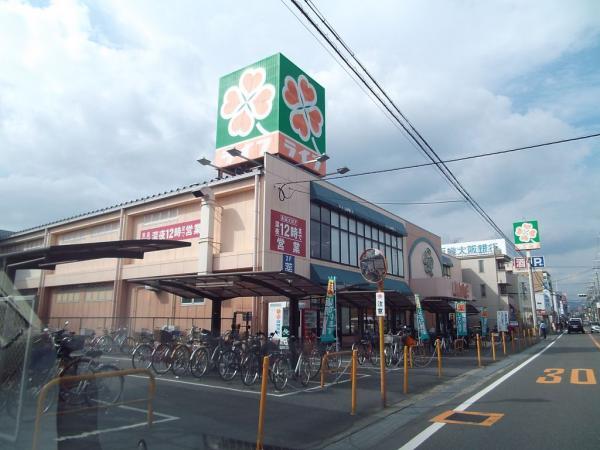 Life up to 400m
ライフまで400m
Rendering (appearance)完成予想図(外観) 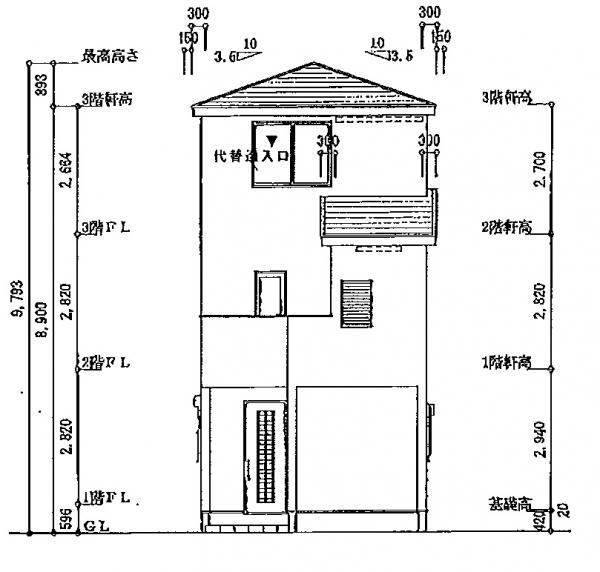 Rendering
完成予想図
Local appearance photo現地外観写真 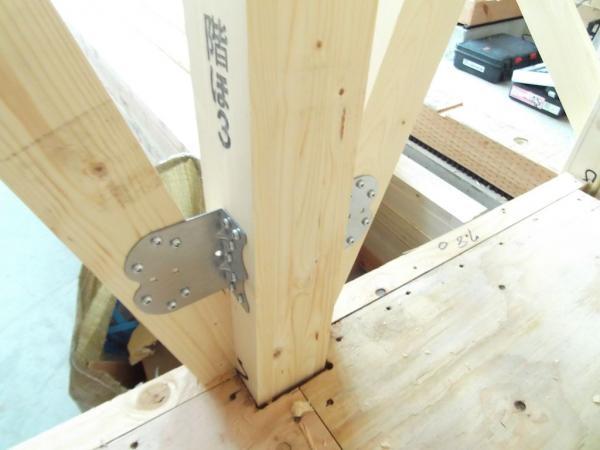 We firmly attached hardware
しっかりと金物がついています
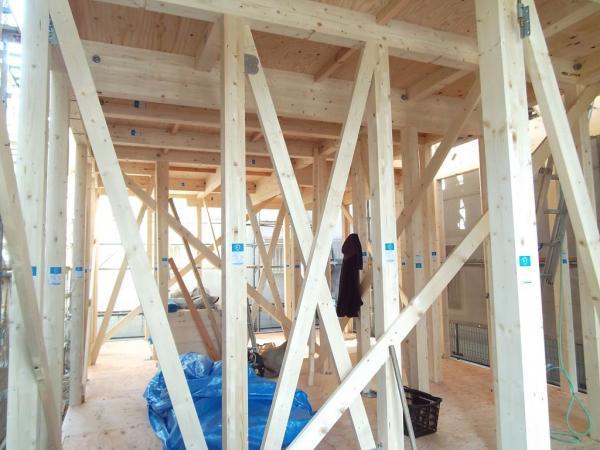 Double of muscle differences
ダブルの筋違です
Location
|


![Other. [Housing exhibition hall] There is also a meeting corner of the properties of materials and renovation. Enhancement and a children's corner](/images/osaka/settsu/a310430024.jpg)


















