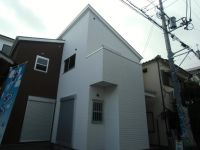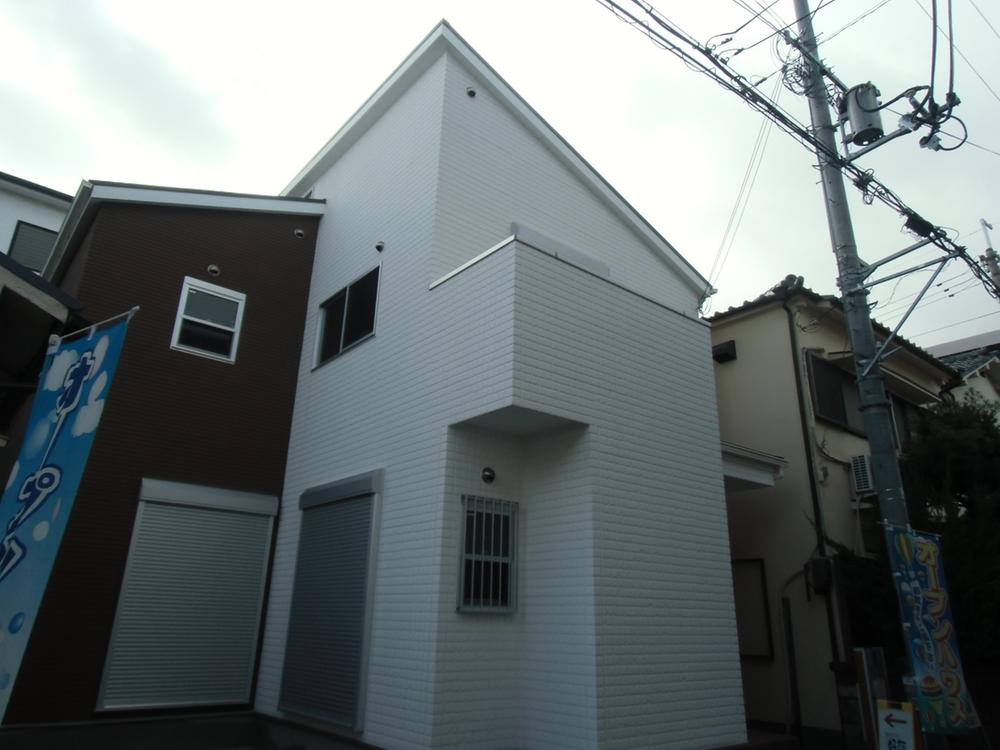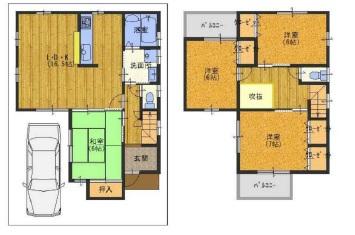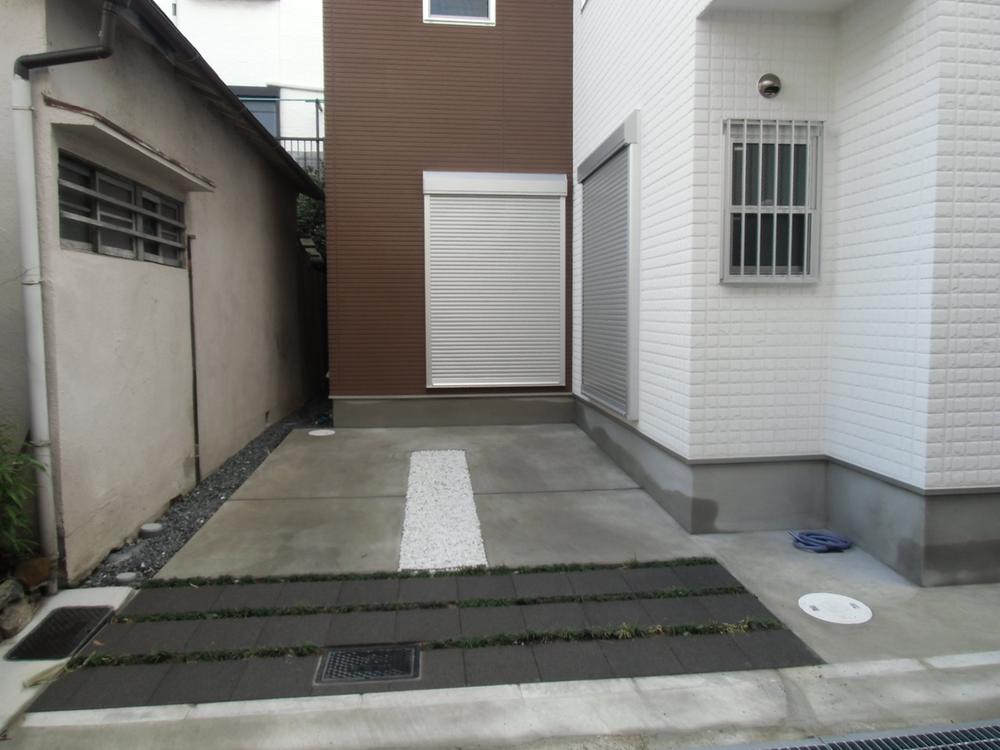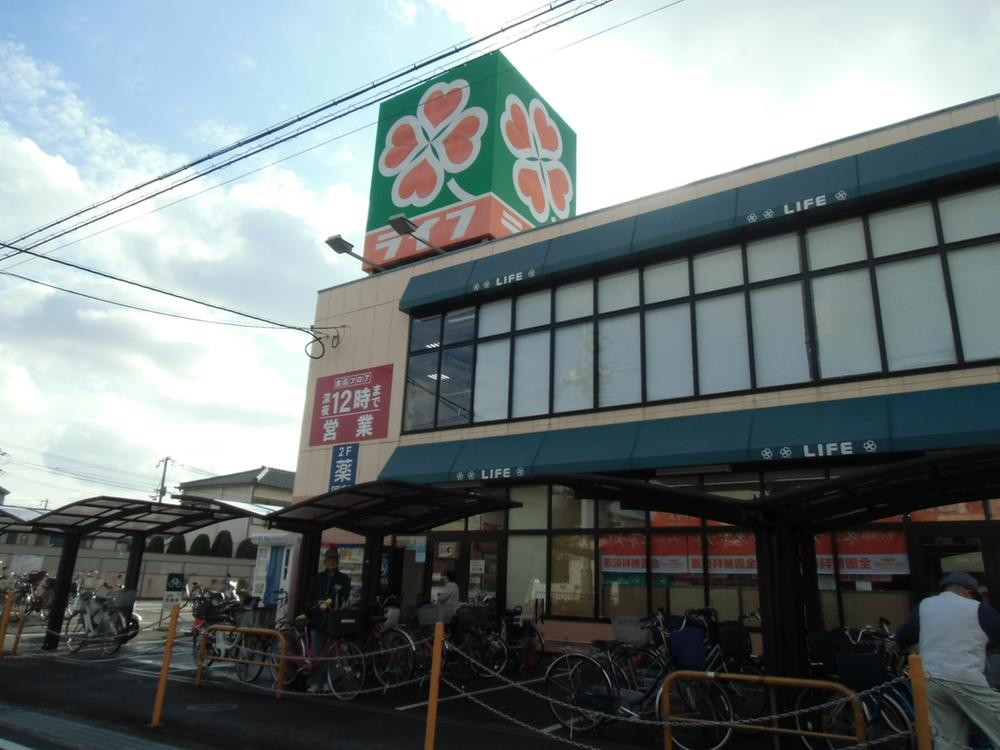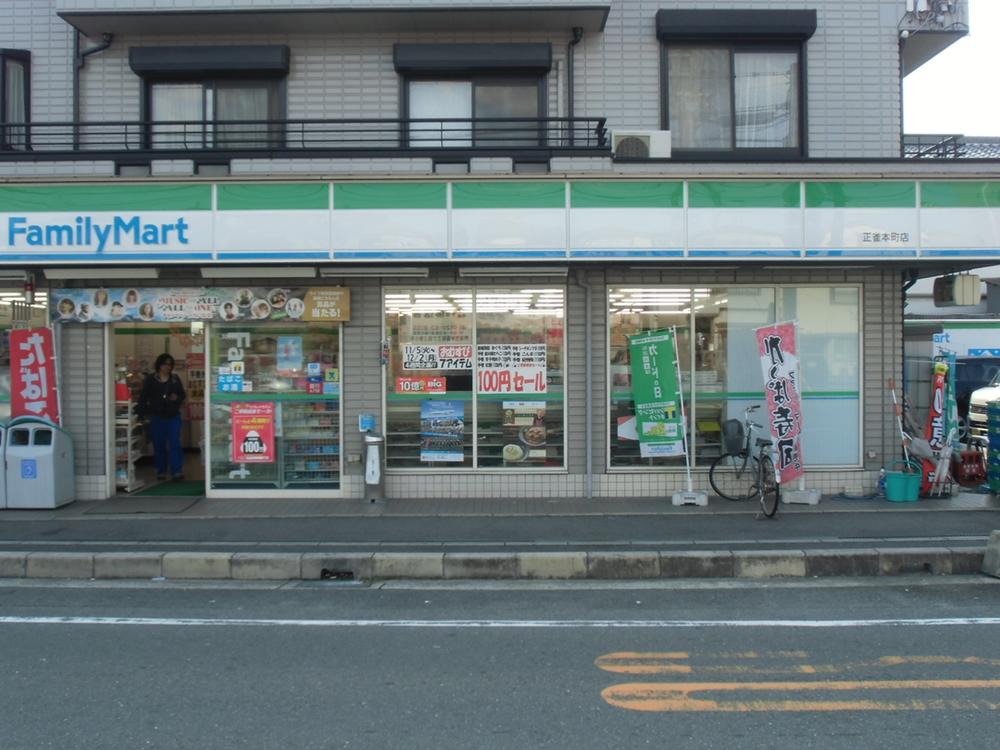|
|
Osaka Prefecture Settsu
大阪府摂津市
|
|
Hankyu Kyoto Line "Shojaku" walk 8 minutes
阪急京都線「正雀」歩8分
|
|
Super close, LDK15 tatami mats or moreese-style room, Face-to-face kitchen, Toilet 2 places, 2-story, 2 or more sides balcony, Atrium, All room 6 tatami mats or more
スーパーが近い、LDK15畳以上、和室、対面式キッチン、トイレ2ヶ所、2階建、2面以上バルコニー、吹抜け、全居室6畳以上
|
|
Super close, LDK15 tatami mats or moreese-style room, Face-to-face kitchen, Toilet 2 places, 2-story, 2 or more sides balcony, Atrium, All room 6 tatami mats or more
スーパーが近い、LDK15畳以上、和室、対面式キッチン、トイレ2ヶ所、2階建、2面以上バルコニー、吹抜け、全居室6畳以上
|
Features pickup 特徴ピックアップ | | Super close / LDK15 tatami mats or more / Japanese-style room / Face-to-face kitchen / Toilet 2 places / 2-story / 2 or more sides balcony / Atrium / All room 6 tatami mats or more スーパーが近い /LDK15畳以上 /和室 /対面式キッチン /トイレ2ヶ所 /2階建 /2面以上バルコニー /吹抜け /全居室6畳以上 |
Event information イベント情報 | | Local guide Board (Please be sure to ask in advance) schedule / Now open 現地案内会(事前に必ずお問い合わせください)日程/公開中 |
Price 価格 | | 29,800,000 yen 2980万円 |
Floor plan 間取り | | 4LDK 4LDK |
Units sold 販売戸数 | | 1 units 1戸 |
Land area 土地面積 | | 88.07 sq m (26.64 square meters) 88.07m2(26.64坪) |
Building area 建物面積 | | 96.39 sq m (29.15 square meters) 96.39m2(29.15坪) |
Driveway burden-road 私道負担・道路 | | Nothing, North 3.7m width (contact the road width 8.1m) 無、北3.7m幅(接道幅8.1m) |
Completion date 完成時期(築年月) | | December 2012 2012年12月 |
Address 住所 | | Osaka Prefecture Settsu Shojaku 2 大阪府摂津市正雀2 |
Traffic 交通 | | Hankyu Kyoto Line "Shojaku" walk 8 minutes 阪急京都線「正雀」歩8分
|
Related links 関連リンク | | [Related Sites of this company] 【この会社の関連サイト】 |
Person in charge 担当者より | | Personnel Nakamura Kosuke Age: It is the first where I am satisfied with the 30's customers. Together Let's enjoy the house hunting! 担当者中村 浩介年齢:30代お客様に満足して頂く事が第一です。一緒に家探しを楽しみましょう!! |
Contact お問い合せ先 | | TEL: 0800-603-3479 [Toll free] mobile phone ・ Also available from PHS
Caller ID is not notified
Please contact the "saw SUUMO (Sumo)"
If it does not lead, If the real estate company TEL:0800-603-3479【通話料無料】携帯電話・PHSからもご利用いただけます
発信者番号は通知されません
「SUUMO(スーモ)を見た」と問い合わせください
つながらない方、不動産会社の方は
|
Building coverage, floor area ratio 建ぺい率・容積率 | | 60% ・ 200% 60%・200% |
Time residents 入居時期 | | Immediate available 即入居可 |
Land of the right form 土地の権利形態 | | Ownership 所有権 |
Structure and method of construction 構造・工法 | | Wooden 2-story 木造2階建 |
Use district 用途地域 | | Two mid-high 2種中高 |
Overview and notices その他概要・特記事項 | | Contact: Nakamura Kosuke, Parking: car space 担当者:中村 浩介、駐車場:カースペース |
Company profile 会社概要 | | <Mediation> governor of Osaka (2) No. 050720 (Corporation) All Japan Real Estate Association (Corporation) Kinki district Real Estate Fair Trade Council member Century 21 Home style (Ltd.) Yubinbango564-0062 Suita, Osaka Prefecture Tarumi-cho 3-35-12 <仲介>大阪府知事(2)第050720号(公社)全日本不動産協会会員 (公社)近畿地区不動産公正取引協議会加盟センチュリー21ホームスタイル(株)〒564-0062 大阪府吹田市垂水町3-35-12 |
