New Homes » Kansai » Osaka prefecture » Shijōnawate
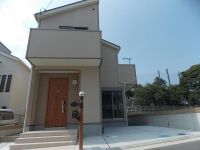 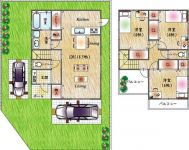
| | Osaka shijonawate 大阪府四條畷市 |
| JR katamachi line "Shinobukeoka" walk 10 minutes JR片町線「忍ケ丘」歩10分 |
| ■ Front road spacious ■ With walk-in closet ■ For the south-facing, Good per sun ■ View good hill of subdivision ■前面道路広々■ウォークインクロゼット付■南向きの為、陽当たり良好■眺望良好な高台の分譲地 |
| It is creating together ideas together that will provide a warm home healthy to grow design family ■ Only one housing the dream of our customers in the form ■ "Century Town" series, Development from the purchase of land, Collectively to building management. Architect of properties exclusive will help the plan proposal of the mansion, We are building a high-quality and low-cost in-house construction that does not use subcontractors. Creative sense of openness and ventilation of the Town concept comfortable and safe city ・ Effective land plan to increase daylighting ■ Precisely because a big land land area 123 sq m or more, Dream to draw house is spread to infinity. ■ Road planning Prefectural Office that corresponds to the sudden heavy rain, Development road that passed the drainage plan at the time of severe heavy rain of city hall デザイン家族が健やかに育つ暖かい家を提供します一緒に考え一緒に創る■お客さまの夢を形にオンリーワン住宅■「センチュリータウン」シリーズは、土地の仕入れから開発、建築まで一括管理。物件専属の建築士が邸宅のプラン提案をお手伝いし、下請けを使わない自社施工で高品質かつ低コストで建築いたします。タウンコンセプト快適で安心な街の創造開放感と通風・採光を高める効果的なランドプラン■土地面積123m2以上大きな土地だからこそ、描ける住まいへの夢は無限大に広がります。■突発的な大雨に対応した道路計画府庁、市役所の厳しい大雨時の排水計画をパスした開発道路 |
Features pickup 特徴ピックアップ | | Year Available / Parking two Allowed / 2 along the line more accessible / LDK18 tatami mats or more / See the mountain / Facing south / System kitchen / Bathroom Dryer / Yang per good / All room storage / Siemens south road / Around traffic fewer / Japanese-style room / Home garden / Washbasin with shower / Face-to-face kitchen / Barrier-free / Toilet 2 places / Bathroom 1 tsubo or more / 2-story / Otobasu / Warm water washing toilet seat / The window in the bathroom / TV monitor interphone / Ventilation good / All living room flooring / Good view / Dish washing dryer / Walk-in closet / Living stairs / City gas / Flat terrain 年内入居可 /駐車2台可 /2沿線以上利用可 /LDK18畳以上 /山が見える /南向き /システムキッチン /浴室乾燥機 /陽当り良好 /全居室収納 /南側道路面す /周辺交通量少なめ /和室 /家庭菜園 /シャワー付洗面台 /対面式キッチン /バリアフリー /トイレ2ヶ所 /浴室1坪以上 /2階建 /オートバス /温水洗浄便座 /浴室に窓 /TVモニタ付インターホン /通風良好 /全居室フローリング /眺望良好 /食器洗乾燥機 /ウォークインクロゼット /リビング階段 /都市ガス /平坦地 | Event information イベント情報 | | Model house (Please be sure to ask in advance) schedule / During the public time / 10:00 ~ 20:00 ☆ ☆ ☆ Century Town Kiyotaki ☆ ☆ ☆ Local Briefing ・ Housing is a loan briefing popular being held. Questions professional staff of our customers ・ Kindly request, We will answer politely. Please feel free to contact us. Contact us, Toll-free toll-free 0800-603-8331 Until モデルハウス(事前に必ずお問い合わせください)日程/公開中時間/10:00 ~ 20:00 ☆☆☆ センチュリータウン清滝 ☆☆☆現地説明会・住宅ローン説明会好評開催中です。専門のスタッフがお客様のご質問・ご要望に親切、丁寧にお答えいたします。お気軽にお問い合わせ下さい。お問い合わせは、通話料無料のフリーダイヤル 0800-603-8331 まで | Price 価格 | | 28.8 million yen 2880万円 | Floor plan 間取り | | 3LDK 3LDK | Units sold 販売戸数 | | 1 units 1戸 | Land area 土地面積 | | 126.56 sq m (measured) 126.56m2(実測) | Building area 建物面積 | | 92.64 sq m 92.64m2 | Driveway burden-road 私道負担・道路 | | Nothing, South 5m width (contact the road width 19.2m), South 5m width (contact the road width 3.3m) 無、南5m幅(接道幅19.2m)、南5m幅(接道幅3.3m) | Completion date 完成時期(築年月) | | July 2013 2013年7月 | Address 住所 | | Osaka shijonawate Oaza Seiryu 大阪府四條畷市大字清瀧 | Traffic 交通 | | JR katamachi line "Shinobukeoka" walk 10 minutes
Keihan "Owada" 20 minutes east elementary school KitaAyumi 5 minutes by bus JR片町線「忍ケ丘」歩10分
京阪本線「大和田」バス20分東小学校北歩5分
| Related links 関連リンク | | [Related Sites of this company] 【この会社の関連サイト】 | Person in charge 担当者より | | Rep Ueno Masaharu Age: taking advantage of the various experiences of up to 40 generations now, Really and looking for shelter satisfy our customers, I will be happy to help you Yazukuri. Please consult anything do not hesitate. 担当者上野 雅治年齢:40代今までの様々な経験を生かし、本当にお客様に満足していただける住まい探しと、お家作りのお手伝いをさせていただきます。お気軽に何でもご相談ください。 | Contact お問い合せ先 | | TEL: 0800-603-8331 [Toll free] mobile phone ・ Also available from PHS
Caller ID is not notified
Please contact the "saw SUUMO (Sumo)"
If it does not lead, If the real estate company TEL:0800-603-8331【通話料無料】携帯電話・PHSからもご利用いただけます
発信者番号は通知されません
「SUUMO(スーモ)を見た」と問い合わせください
つながらない方、不動産会社の方は
| Building coverage, floor area ratio 建ぺい率・容積率 | | Fifty percent ・ Hundred percent 50%・100% | Time residents 入居時期 | | Consultation 相談 | Land of the right form 土地の権利形態 | | Ownership 所有権 | Structure and method of construction 構造・工法 | | Wooden 2-story 木造2階建 | Use district 用途地域 | | One low-rise 1種低層 | Overview and notices その他概要・特記事項 | | Contact: Ueno Masaharu, Facilities: Public Water Supply, This sewage, City gas, Building confirmation number: No. 0008789, Parking: car space 担当者:上野 雅治、設備:公営水道、本下水、都市ガス、建築確認番号:0008789号、駐車場:カースペース | Company profile 会社概要 | | <Mediation> governor of Osaka (2) the first 053,564 No. Century 21 Corporation Frontier Real Estate Sales Yubinbango571-0016 Osaka Prefecture Kadoma Shimagashira 4-13-26 <仲介>大阪府知事(2)第053564号センチュリー21(株)フロンティア不動産販売〒571-0016 大阪府門真市島頭4-13-26 |
Otherその他 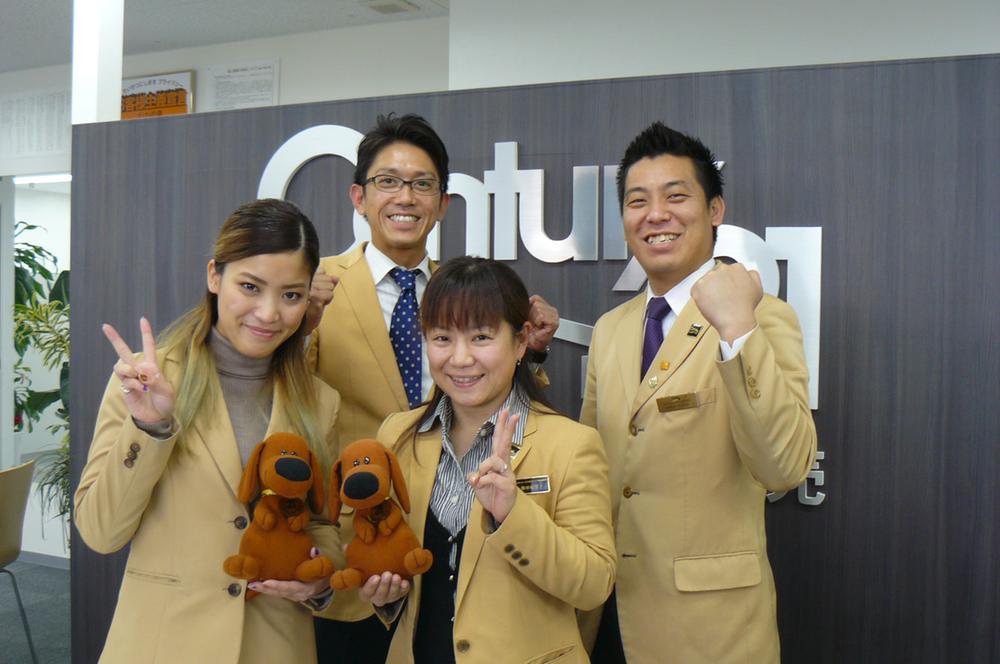 Local tours ・ Mortgage is in the consultation meeting held popular. Please not hesitate to contact us.
現地見学会・住宅ローンご相談会好評開催中です。お気軽にお問い合わせ下さいませ。
Same specifications photos (appearance)同仕様写真(外観) 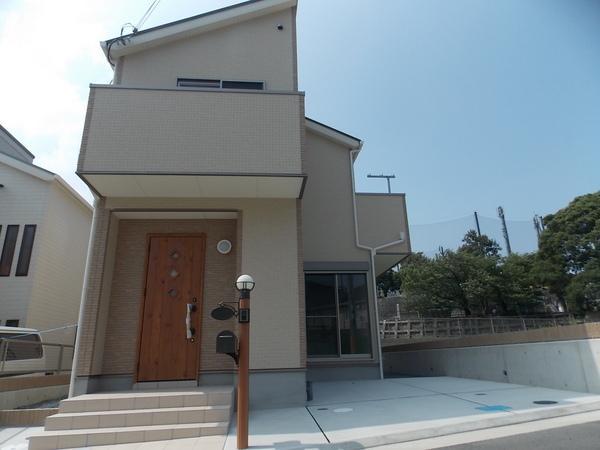 The dream of your garden, This price! View is a subdivision of a good hill
夢のお庭付きが、この価格!眺望良好な高台の分譲地です
Floor plan間取り図 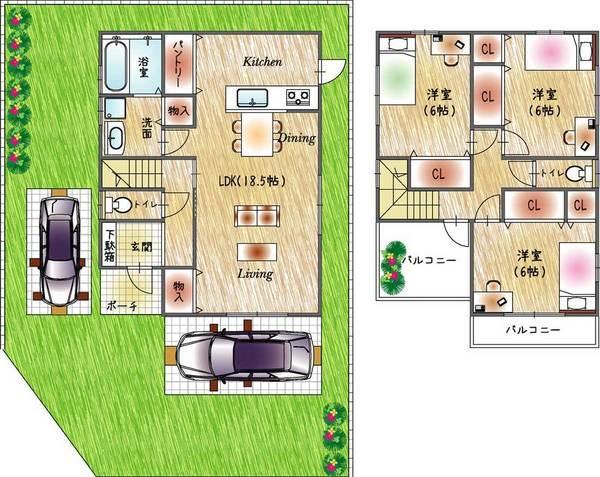 28.8 million yen, 3LDK, Land area 126.56 sq m , Building area 92.64 sq m parking space two Allowed, Free Plan correspondence
2880万円、3LDK、土地面積126.56m2、建物面積92.64m2 駐車スペース2台可、フリープラン対応
Same specifications photo (kitchen)同仕様写真(キッチン) 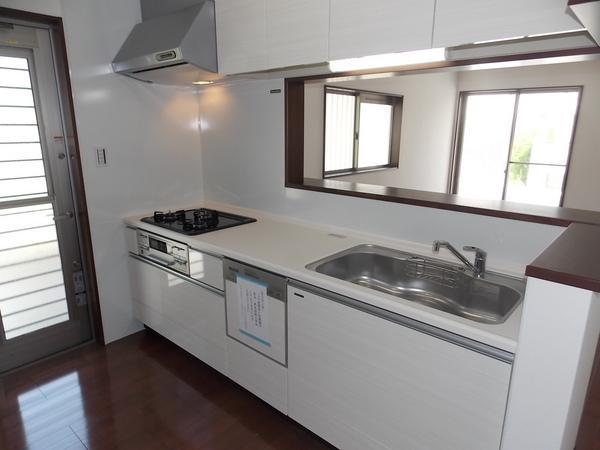 Face-to-face kitchen that can feel close to family
家族を身近に感じることのできる対面式キッチン
Same specifications photos (living)同仕様写真(リビング) 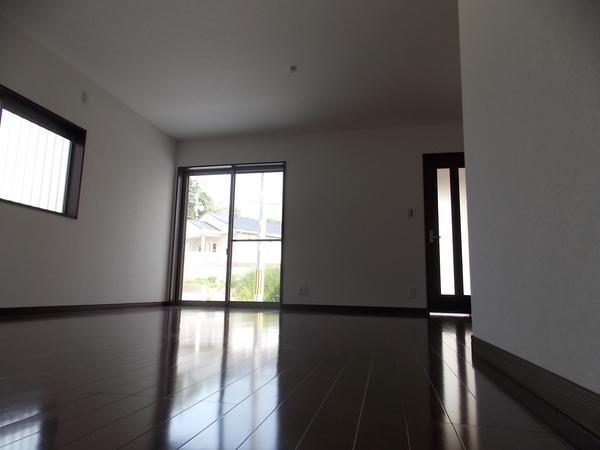 Spacious living space of the family of the rest
広々リビングは家族の憩いの空間
Same specifications photo (bathroom)同仕様写真(浴室) 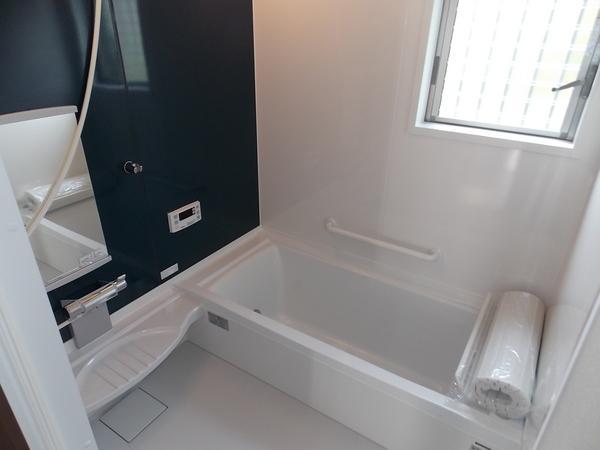 Sitz bath can also enjoy spacious bathroom 1 tsubo or more
半身浴も楽しめる広々浴室1坪以上
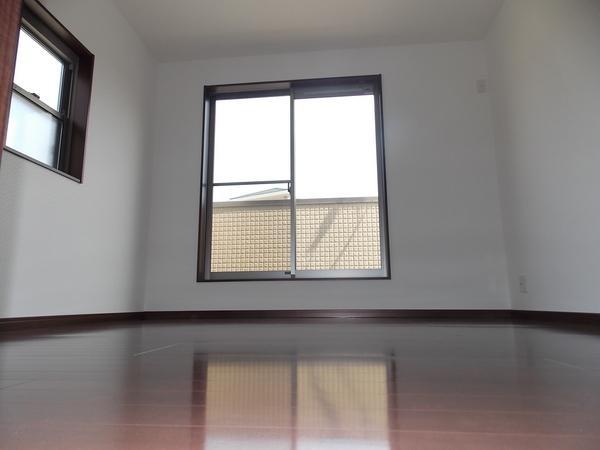 Non-living room
リビング以外の居室
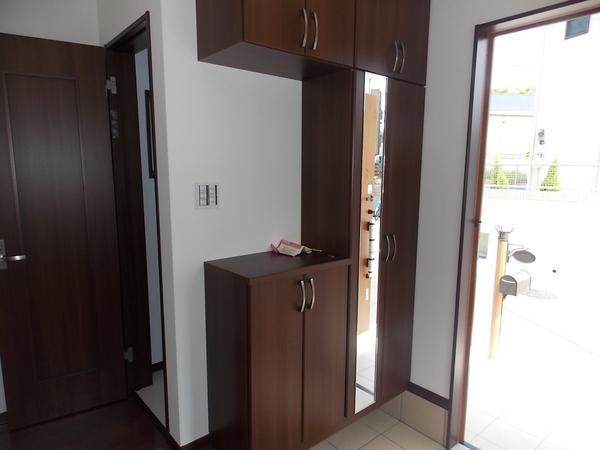 Entrance
玄関
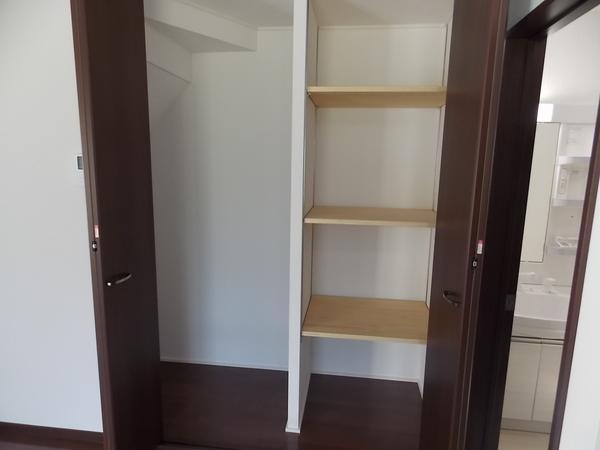 Receipt
収納
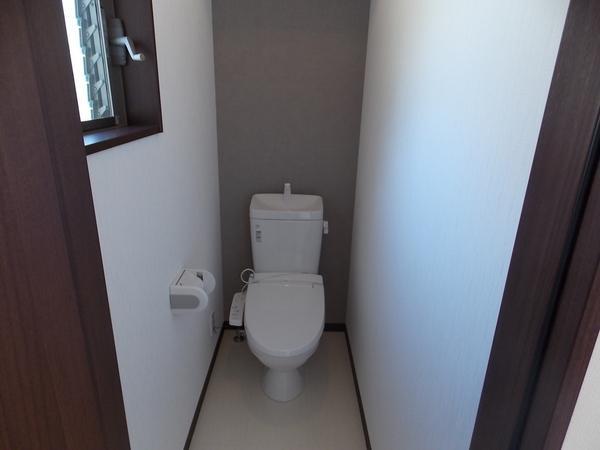 Toilet
トイレ
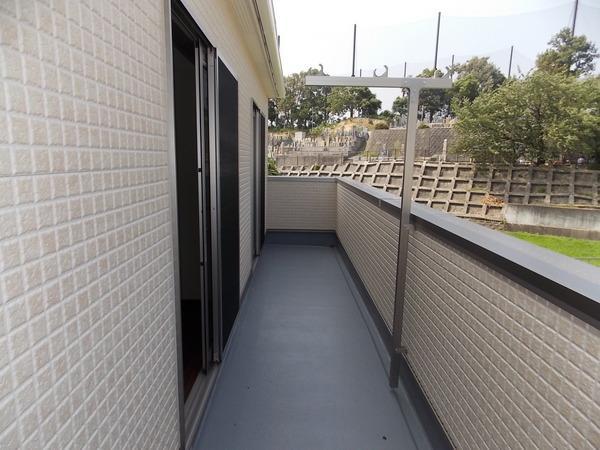 Balcony
バルコニー
Same specifications photos (Other introspection)同仕様写真(その他内観) 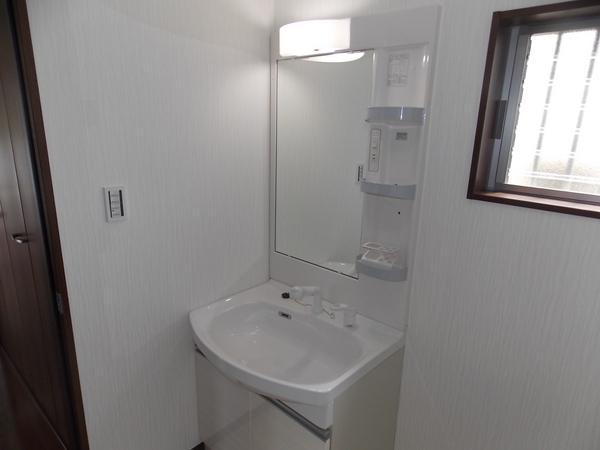 Directing the room is fine basin space
上質な洗面空間がゆとりを演出
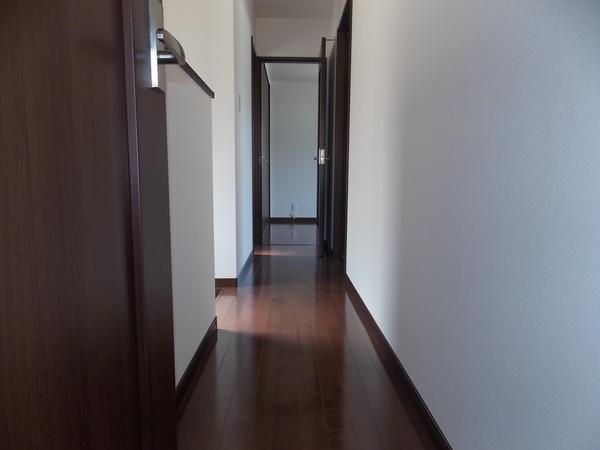 Other
その他
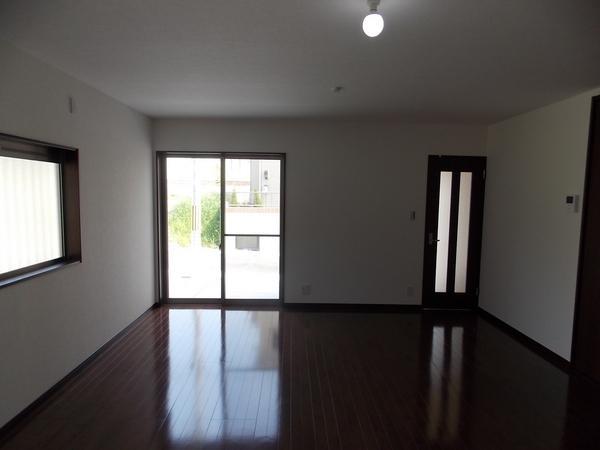 Living
リビング
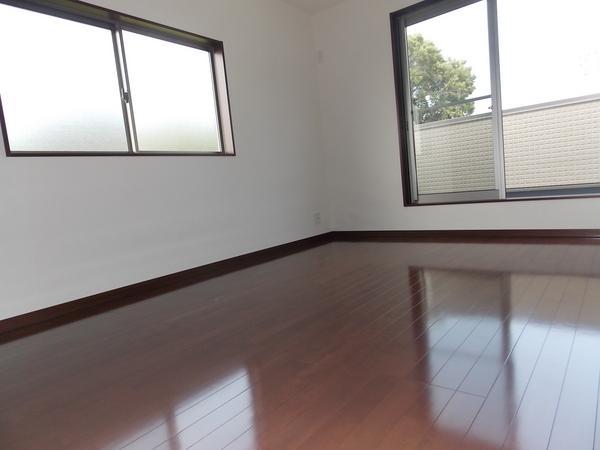 Non-living room
リビング以外の居室
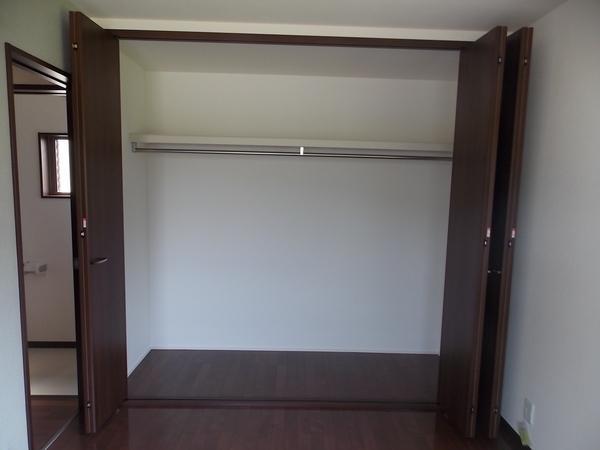 Receipt
収納
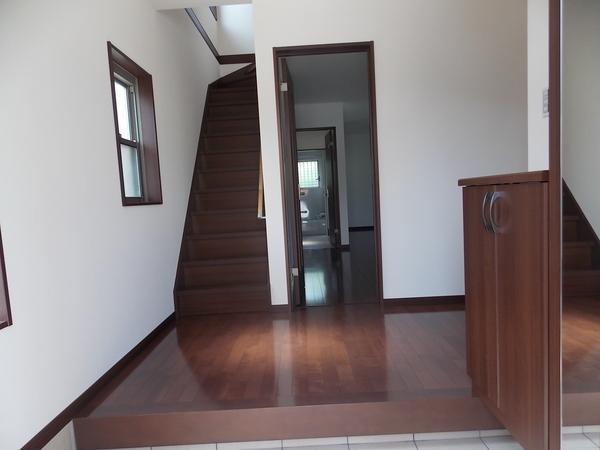 Other
その他
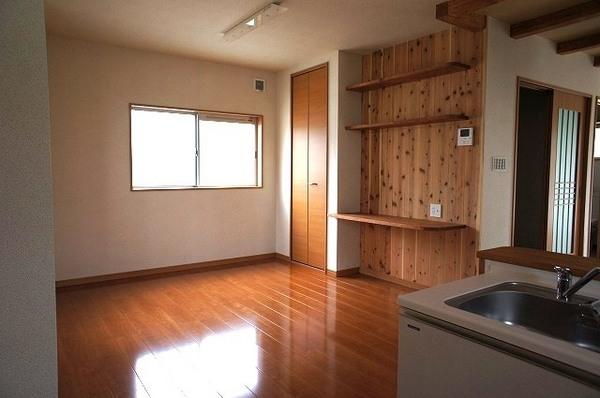 Living
リビング
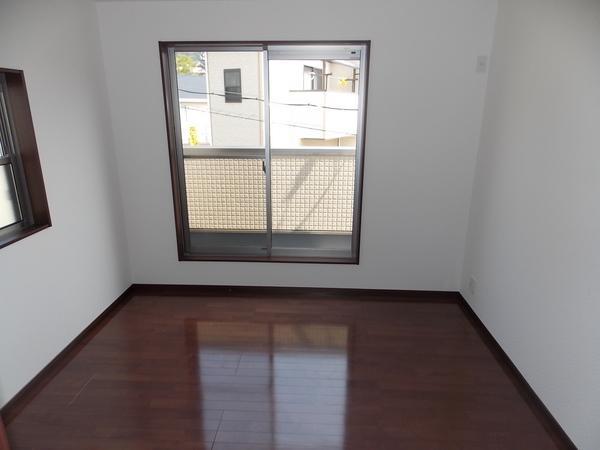 Non-living room
リビング以外の居室
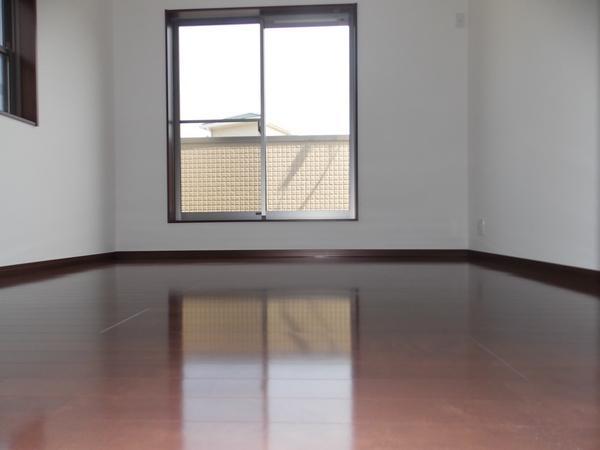 Non-living room
リビング以外の居室
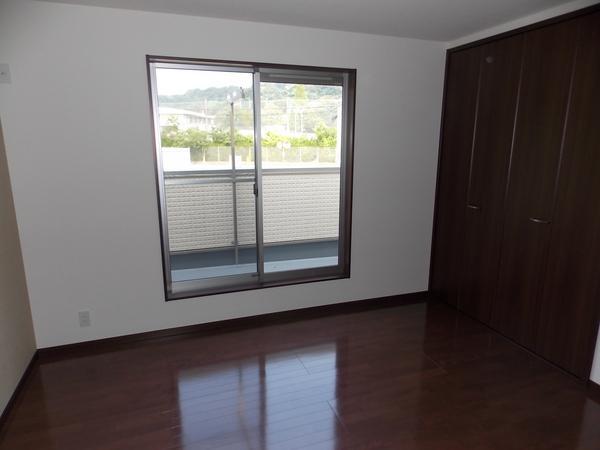 Non-living room
リビング以外の居室
Location
|






















