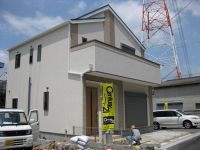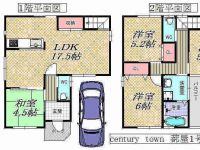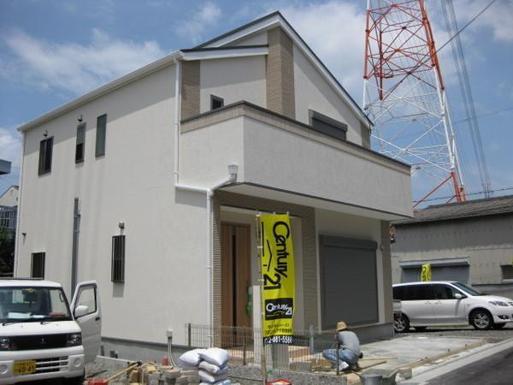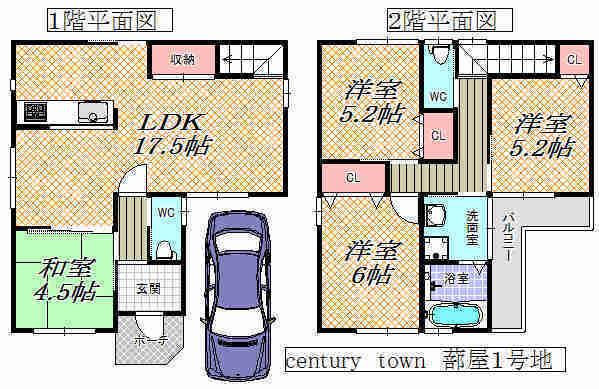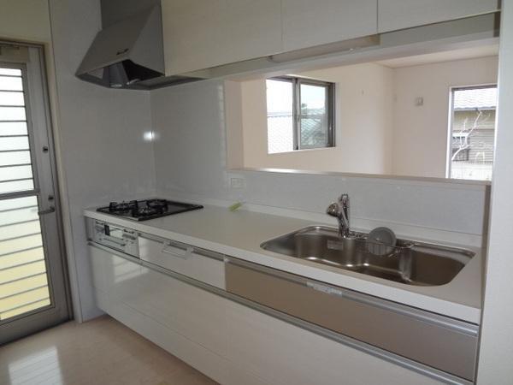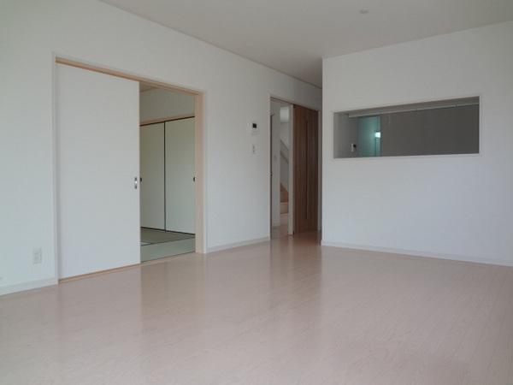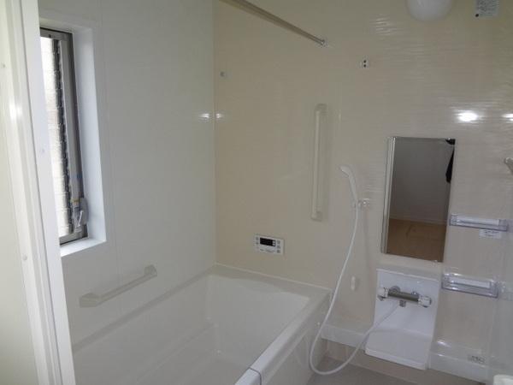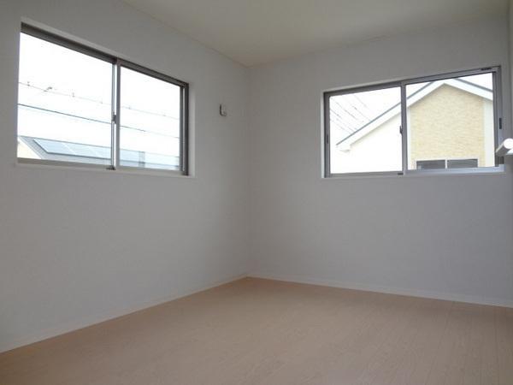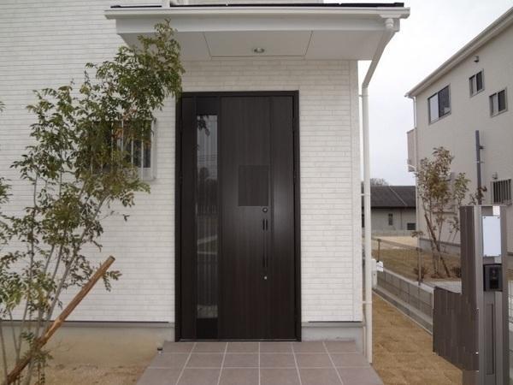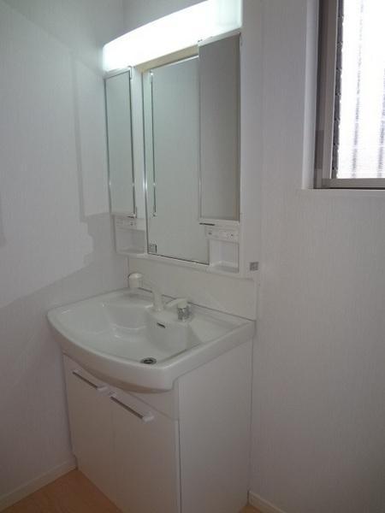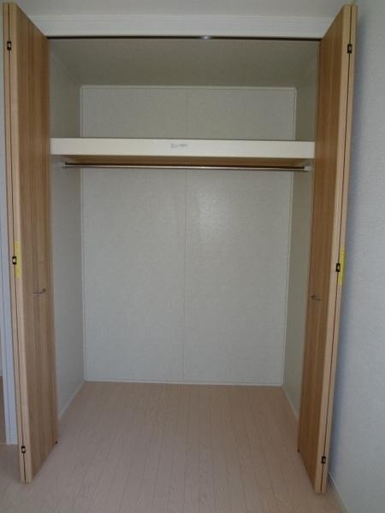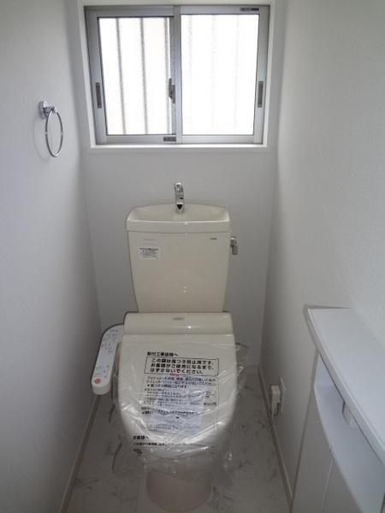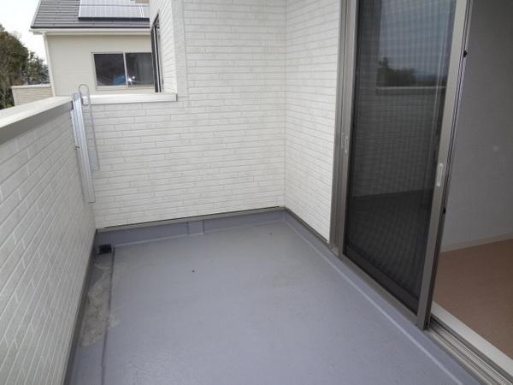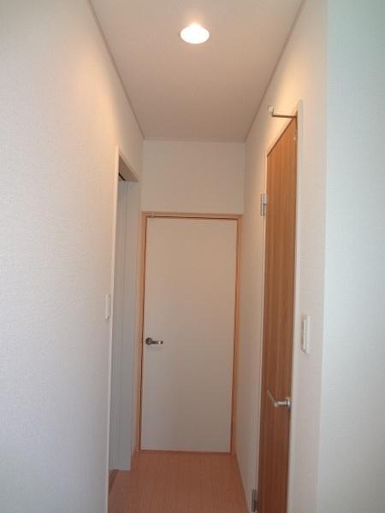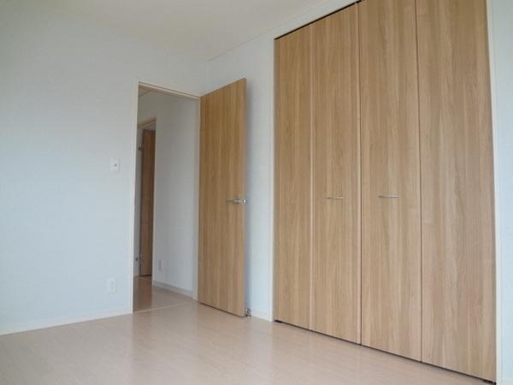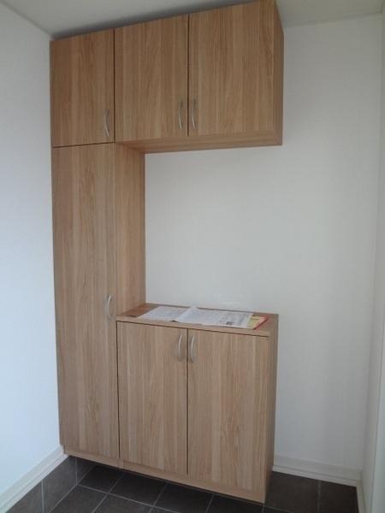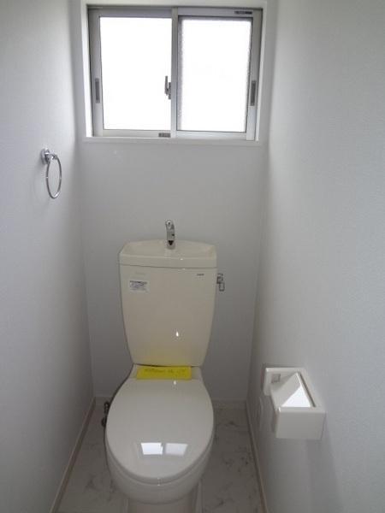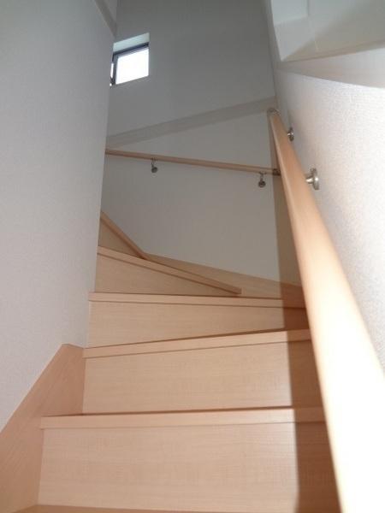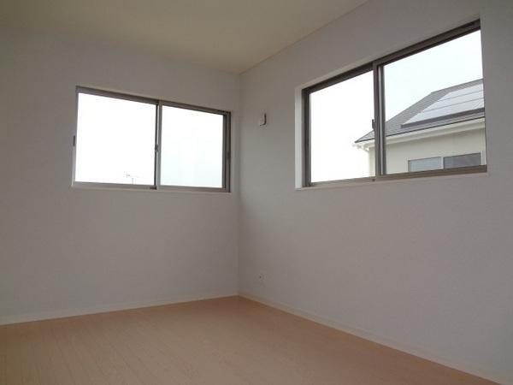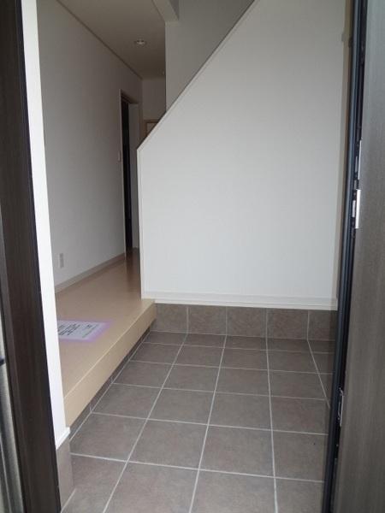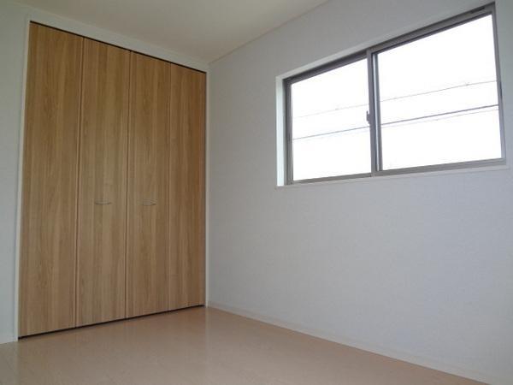|
|
Osaka shijonawate
大阪府四條畷市
|
|
JR katamachi line "Shinobukeoka" walk 15 minutes
JR片町線「忍ケ丘」歩15分
|
|
Free Plan correspondence ・ Floor plan, design, Choose such as color dream is here.
フリープラン対応・間取り、デザイン、カラーなど選べる夢がここにあります。
|
|
All five sections of the Century Town All-electric specification
全5区画のセンチュリータウン オール電化仕様
|
Features pickup 特徴ピックアップ | | 2 along the line more accessible / System kitchen / Bathroom Dryer / Yang per good / LDK15 tatami mats or more / Japanese-style room / Washbasin with shower / Face-to-face kitchen / Barrier-free / Toilet 2 places / Bathroom 1 tsubo or more / 2-story / Double-glazing / Otobasu / Warm water washing toilet seat / TV monitor interphone / IH cooking heater / Dish washing dryer / All-electric / Flat terrain 2沿線以上利用可 /システムキッチン /浴室乾燥機 /陽当り良好 /LDK15畳以上 /和室 /シャワー付洗面台 /対面式キッチン /バリアフリー /トイレ2ヶ所 /浴室1坪以上 /2階建 /複層ガラス /オートバス /温水洗浄便座 /TVモニタ付インターホン /IHクッキングヒーター /食器洗乾燥機 /オール電化 /平坦地 |
Price 価格 | | 26,640,000 yen 2664万円 |
Floor plan 間取り | | 4LDK 4LDK |
Units sold 販売戸数 | | 1 units 1戸 |
Land area 土地面積 | | 86.68 sq m (measured) 86.68m2(実測) |
Building area 建物面積 | | 89.37 sq m 89.37m2 |
Driveway burden-road 私道負担・道路 | | Nothing, West 4.8m width 無、西4.8m幅 |
Completion date 完成時期(築年月) | | June 2014 2014年6月 |
Address 住所 | | Osaka shijonawate Oaza Shitomiya 大阪府四條畷市大字蔀屋 |
Traffic 交通 | | JR katamachi line "Shinobukeoka" walk 15 minutes
Keihan "Kayashima" walk 25 minutes JR片町線「忍ケ丘」歩15分
京阪本線「萱島」歩25分
|
Related links 関連リンク | | [Related Sites of this company] 【この会社の関連サイト】 |
Person in charge 担当者より | | Rep Endo Masahiro Age: 30s your house hunting is, Anxiety is full. And a variety of proposals to be changing its anxiety to joy, We will continue to strive every day so that you are able to satisfy our customers. 担当者遠藤 正宏年齢:30代お家探しは、不安がいっぱいです。その不安を喜びに変えられるように色々な提案をして、お客様に満足して頂けるように日々努力していきます。 |
Contact お問い合せ先 | | TEL: 0800-603-8331 [Toll free] mobile phone ・ Also available from PHS
Caller ID is not notified
Please contact the "saw SUUMO (Sumo)"
If it does not lead, If the real estate company TEL:0800-603-8331【通話料無料】携帯電話・PHSからもご利用いただけます
発信者番号は通知されません
「SUUMO(スーモ)を見た」と問い合わせください
つながらない方、不動産会社の方は
|
Building coverage, floor area ratio 建ぺい率・容積率 | | 60% ・ 200% 60%・200% |
Time residents 入居時期 | | Consultation 相談 |
Land of the right form 土地の権利形態 | | Ownership 所有権 |
Structure and method of construction 構造・工法 | | Wooden 2-story 木造2階建 |
Use district 用途地域 | | Semi-industrial 準工業 |
Overview and notices その他概要・特記事項 | | Contact: Endo Masahiro, Facilities: Public Water Supply, This sewage, All-electric, Building confirmation number: No. H25-0003652 担当者:遠藤 正宏、設備:公営水道、本下水、オール電化、建築確認番号:H25-0003652号 |
Company profile 会社概要 | | <Mediation> governor of Osaka (2) the first 053,564 No. Century 21 Corporation Frontier Real Estate Sales Yubinbango571-0016 Osaka Prefecture Kadoma Shimagashira 4-13-26 <仲介>大阪府知事(2)第053564号センチュリー21(株)フロンティア不動産販売〒571-0016 大阪府門真市島頭4-13-26 |
