New Homes » Kansai » Osaka prefecture » Suita
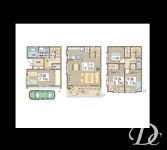 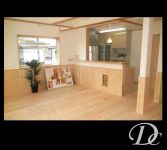
| | Suita, Osaka Prefecture 大阪府吹田市 |
| JR Tokaido Line "Suita" walk 15 minutes JR東海道本線「吹田」歩15分 |
| ■ Southwest corner lot ■ Light pours bright rooms! ~ 2012. August completion Delivery immediate Allowed! ~ Nimble access ■ A 15-minute walk from JR Suita Station ■ Flat 35S corresponding ■南西角地■光降り注ぐ明るいお部屋! ~ 平成24年8月完成 引渡即時可! ~ 軽快アクセス■JR 吹田駅より徒歩15分■フラット35S対応 |
| Model house special specification! ・ ・ ・ Dishwasher, Air conditioning (one on the second floor), Cup with board ■ All-electric housing ■ Out living with 5.5 Pledge! モデルハウス特別仕様!・・・食器洗浄機、エアコン(2階に1台)、カップボード付■オール電化住宅■アウトリビング5.5帖付! |
Features pickup 特徴ピックアップ | | Immediate Available / LDK18 tatami mats or more / Facing south / Yang per good / Corner lot / Double-glazing / Ventilation good / Dish washing dryer / Three-story or more / All-electric 即入居可 /LDK18畳以上 /南向き /陽当り良好 /角地 /複層ガラス /通風良好 /食器洗乾燥機 /3階建以上 /オール電化 | Price 価格 | | 35,300,000 yen 3530万円 | Floor plan 間取り | | 4LDK 4LDK | Units sold 販売戸数 | | 1 units 1戸 | Land area 土地面積 | | 74.04 sq m (registration) 74.04m2(登記) | Building area 建物面積 | | 120.1 sq m (registration) 120.1m2(登記) | Driveway burden-road 私道負担・道路 | | Nothing, South 4m width, West 4m width 無、南4m幅、西4m幅 | Completion date 完成時期(築年月) | | August 2012 2012年8月 | Address 住所 | | Suita, Osaka Suito cho 大阪府吹田市吹東町 | Traffic 交通 | | JR Tokaido Line "Suita" walk 15 minutes JR東海道本線「吹田」歩15分
| Related links 関連リンク | | [Related Sites of this company] 【この会社の関連サイト】 | Contact お問い合せ先 | | TEL: 0800-603-9325 [Toll free] mobile phone ・ Also available from PHS
Caller ID is not notified
Please contact the "saw SUUMO (Sumo)"
If it does not lead, If the real estate company TEL:0800-603-9325【通話料無料】携帯電話・PHSからもご利用いただけます
発信者番号は通知されません
「SUUMO(スーモ)を見た」と問い合わせください
つながらない方、不動産会社の方は
| Building coverage, floor area ratio 建ぺい率・容積率 | | 70% ・ 200% 70%・200% | Time residents 入居時期 | | Immediate available 即入居可 | Land of the right form 土地の権利形態 | | Ownership 所有権 | Structure and method of construction 構造・工法 | | Wooden three-story 木造3階建 | Use district 用途地域 | | One dwelling 1種住居 | Overview and notices その他概要・特記事項 | | Facilities: Public Water Supply, This sewage, All-electric, Parking: car space 設備:公営水道、本下水、オール電化、駐車場:カースペース | Company profile 会社概要 | | <Mediation> governor of Osaka (2) No. 054110 (stock) Yamato Corporation Yubinbango564-0001 Suita, Osaka Prefecture Kishibekita 5-12-15 <仲介>大阪府知事(2)第054110号(株)大和コーポレーション〒564-0001 大阪府吹田市岸部北5-12-15 |
Floor plan間取り図 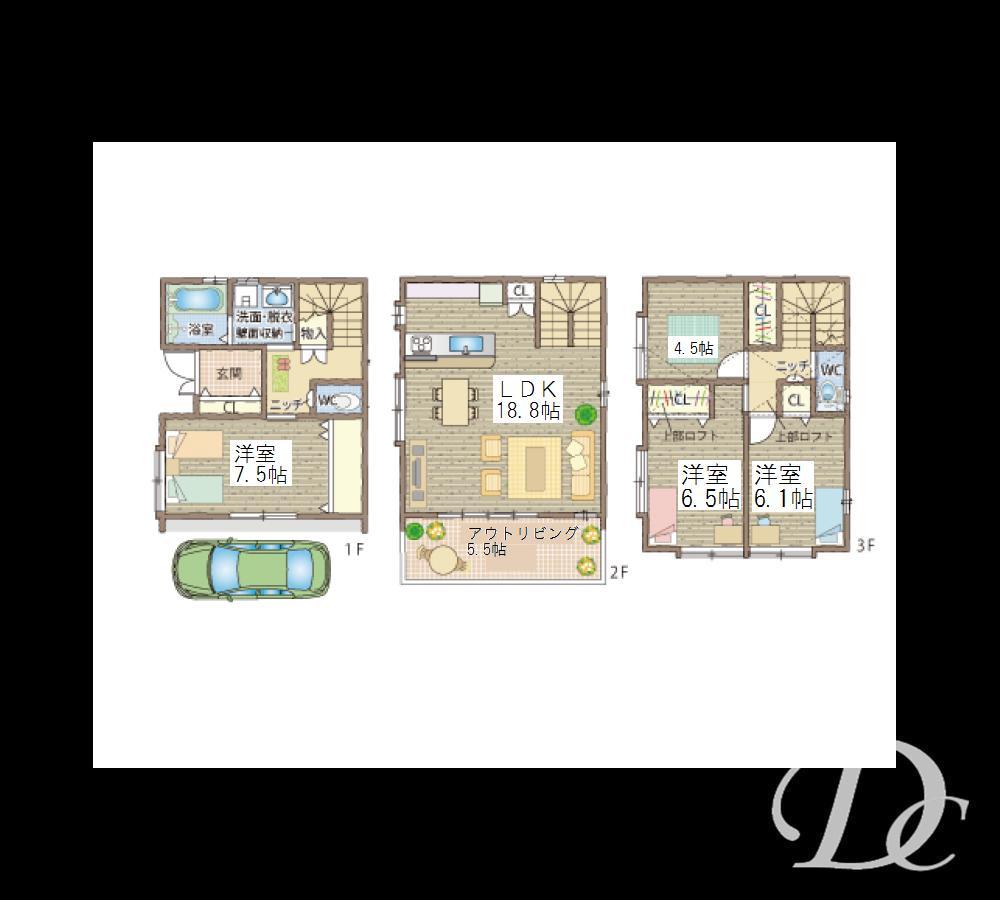 35,300,000 yen, 4LDK, Land area 74.04 sq m , Building area 120.1 sq m
3530万円、4LDK、土地面積74.04m2、建物面積120.1m2
Otherその他 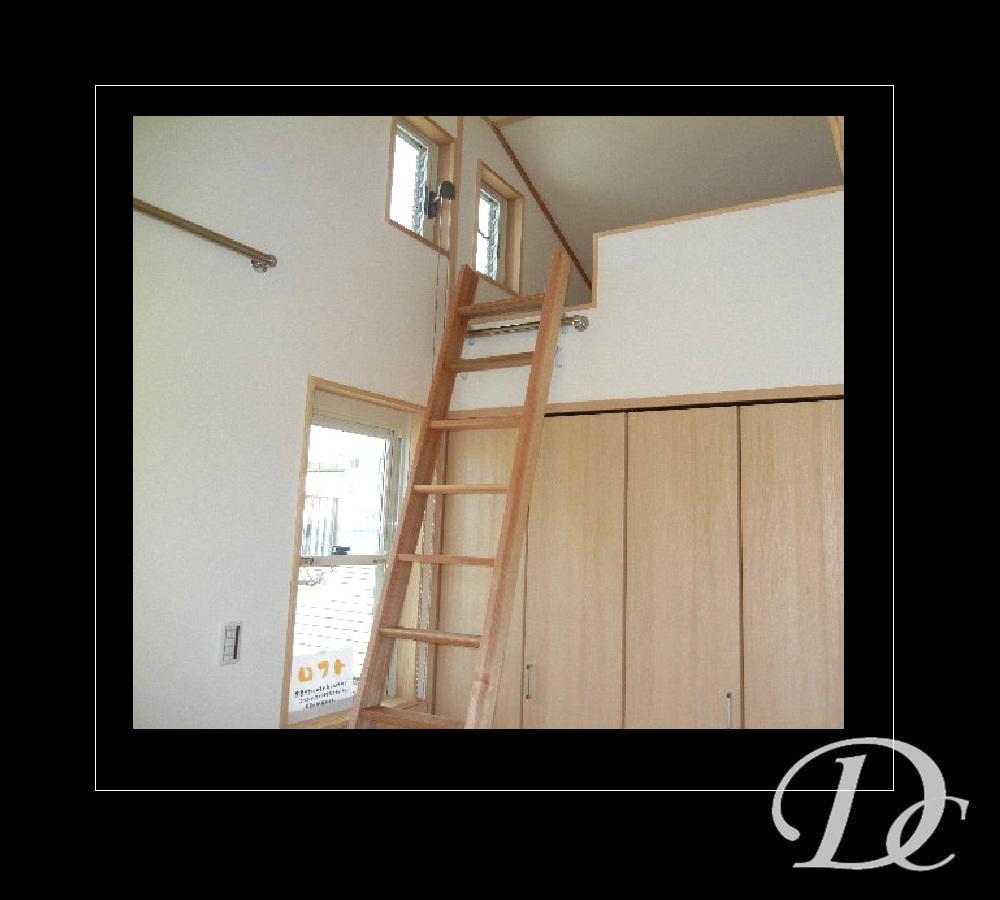 loft
ロフト
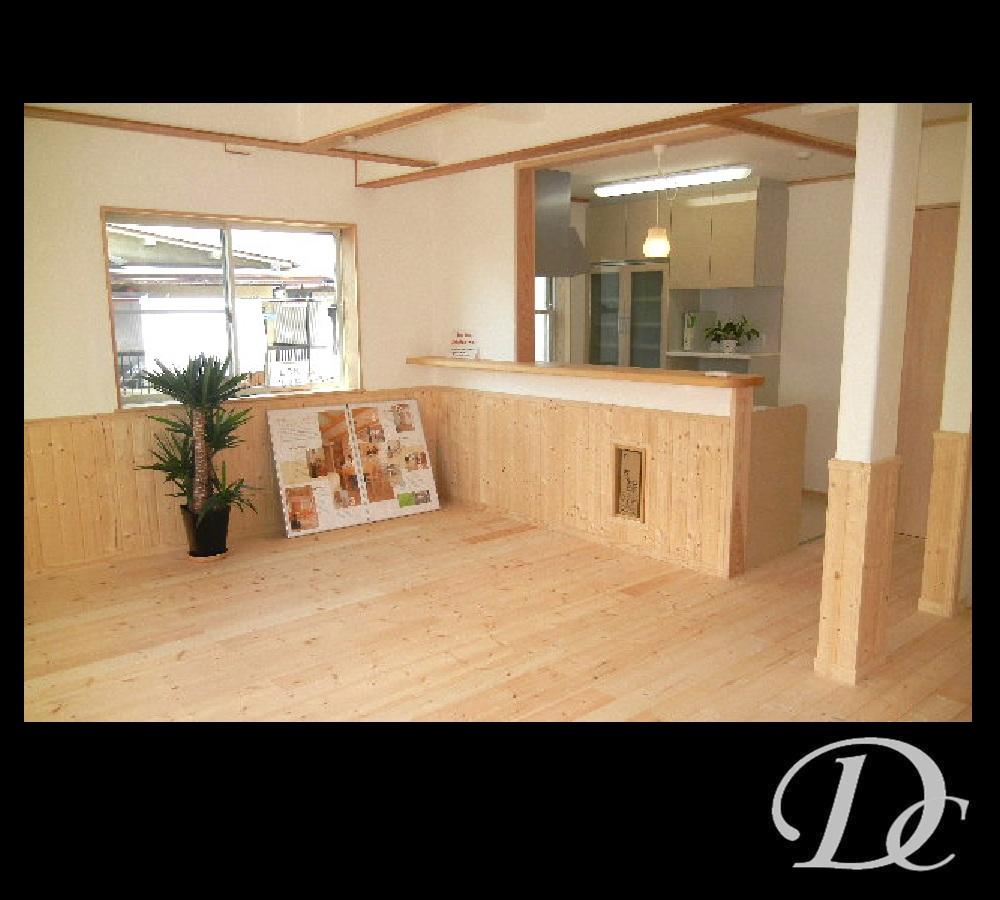 Living
リビング
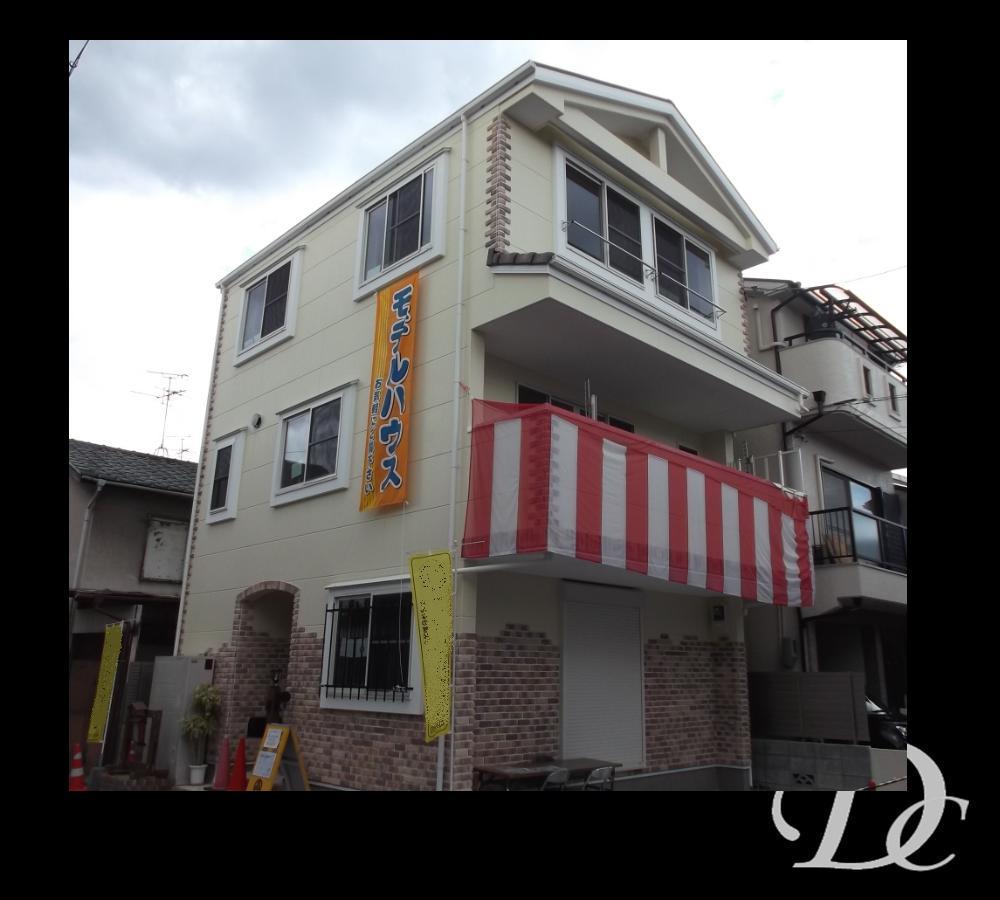 Local appearance photo
現地外観写真
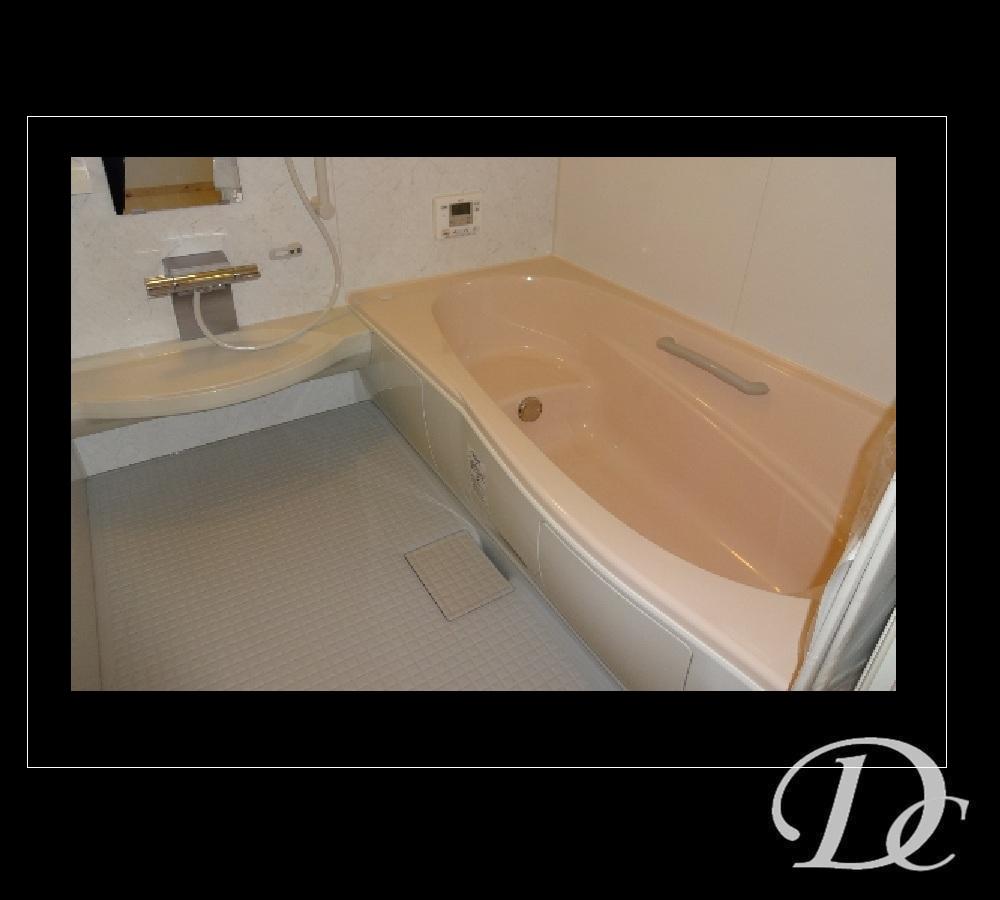 Bathroom
浴室
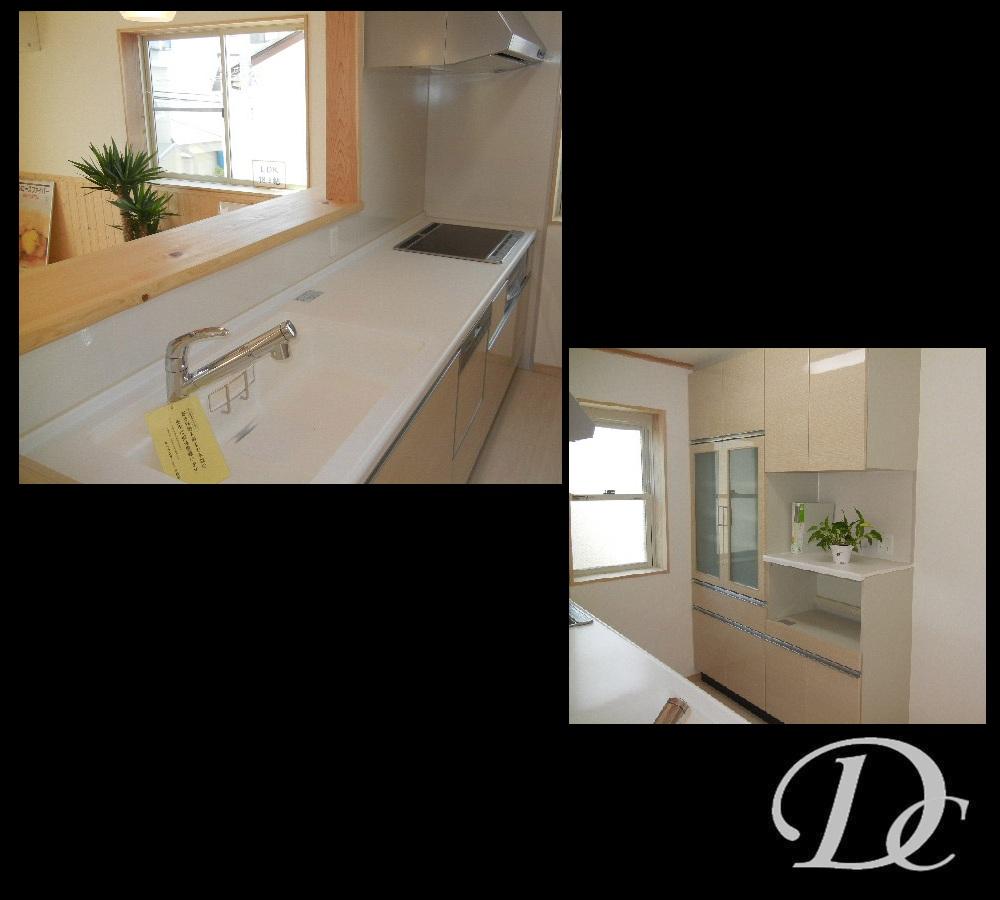 Kitchen
キッチン
Non-living roomリビング以外の居室 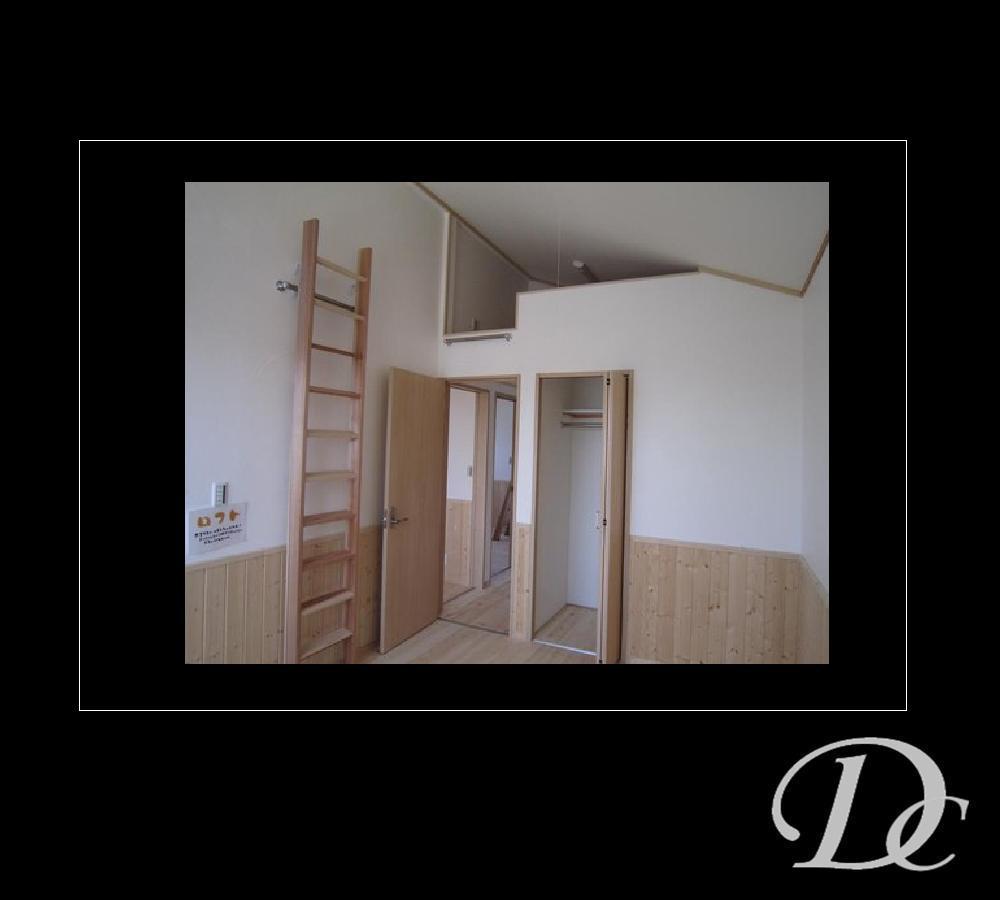 With the upper loft
上部ロフト付
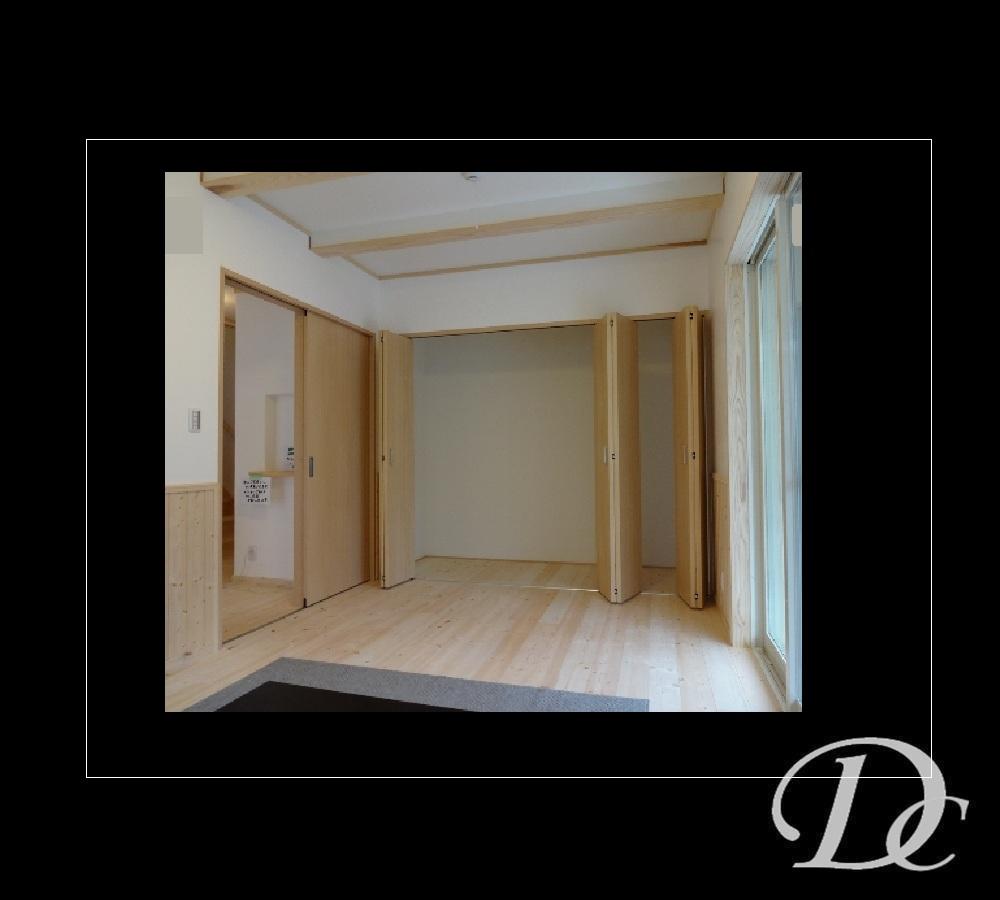 Receipt
収納
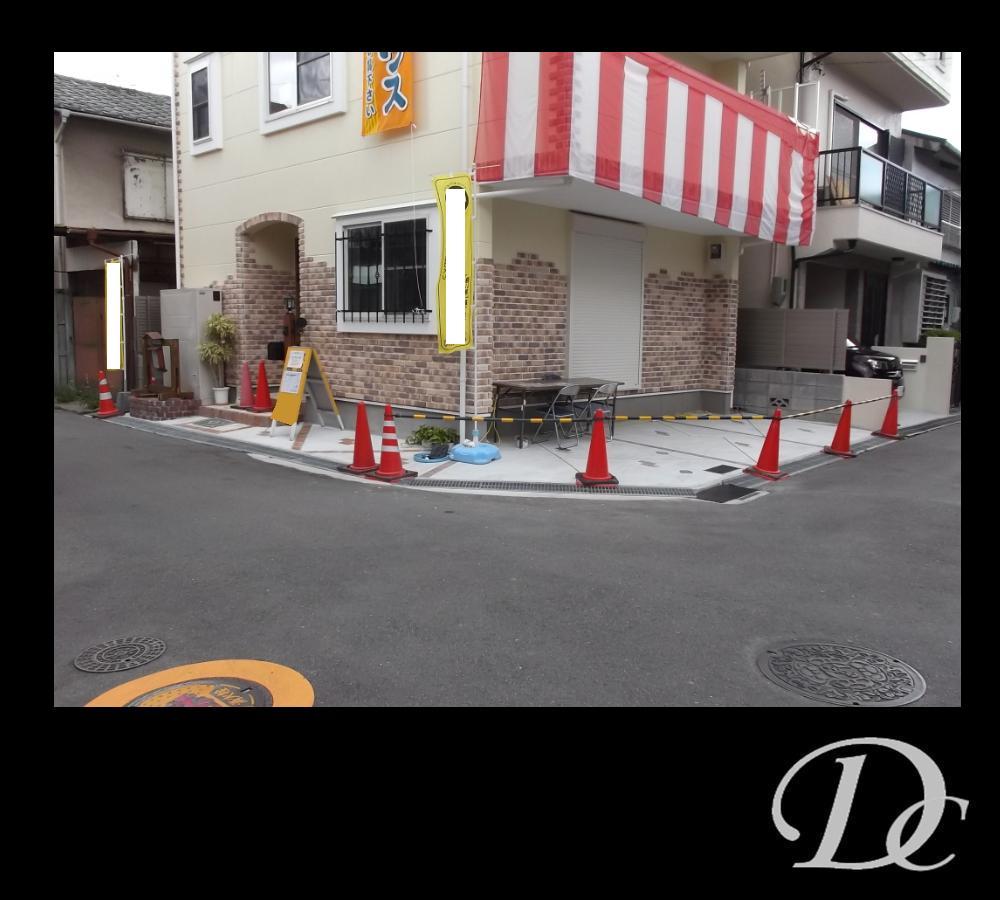 Local photos, including front road
前面道路含む現地写真
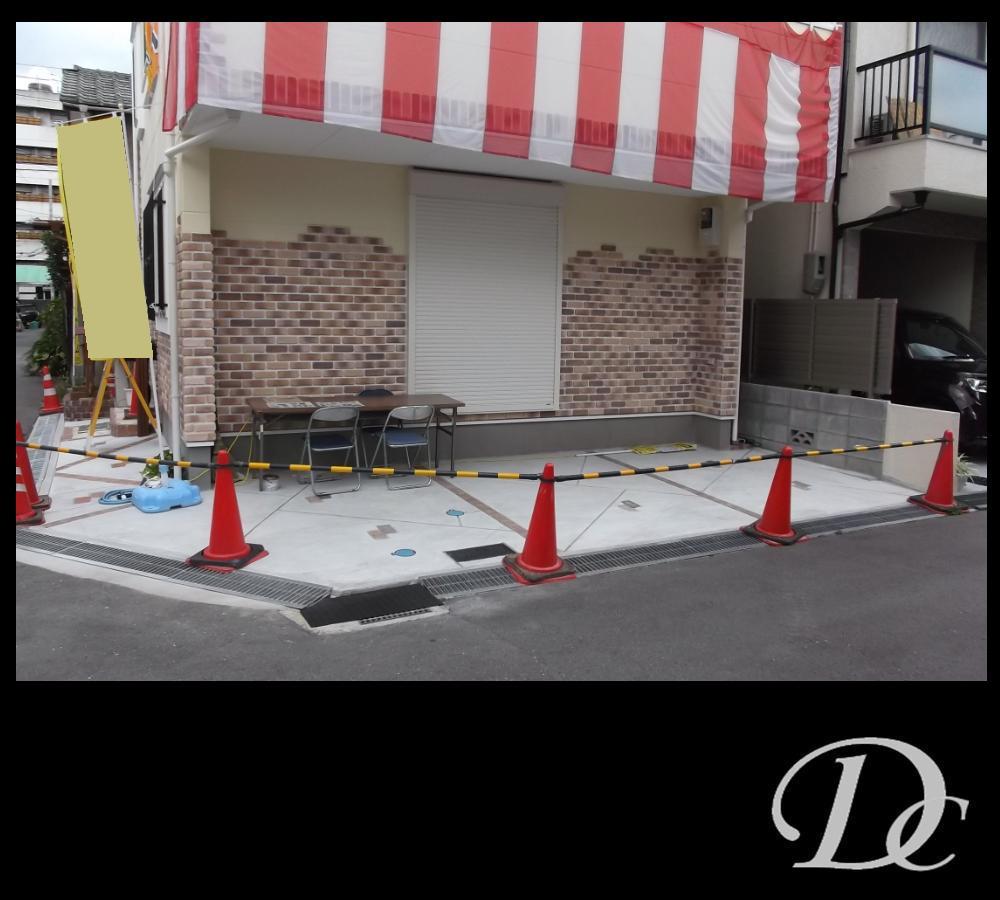 Parking lot
駐車場
Home centerホームセンター 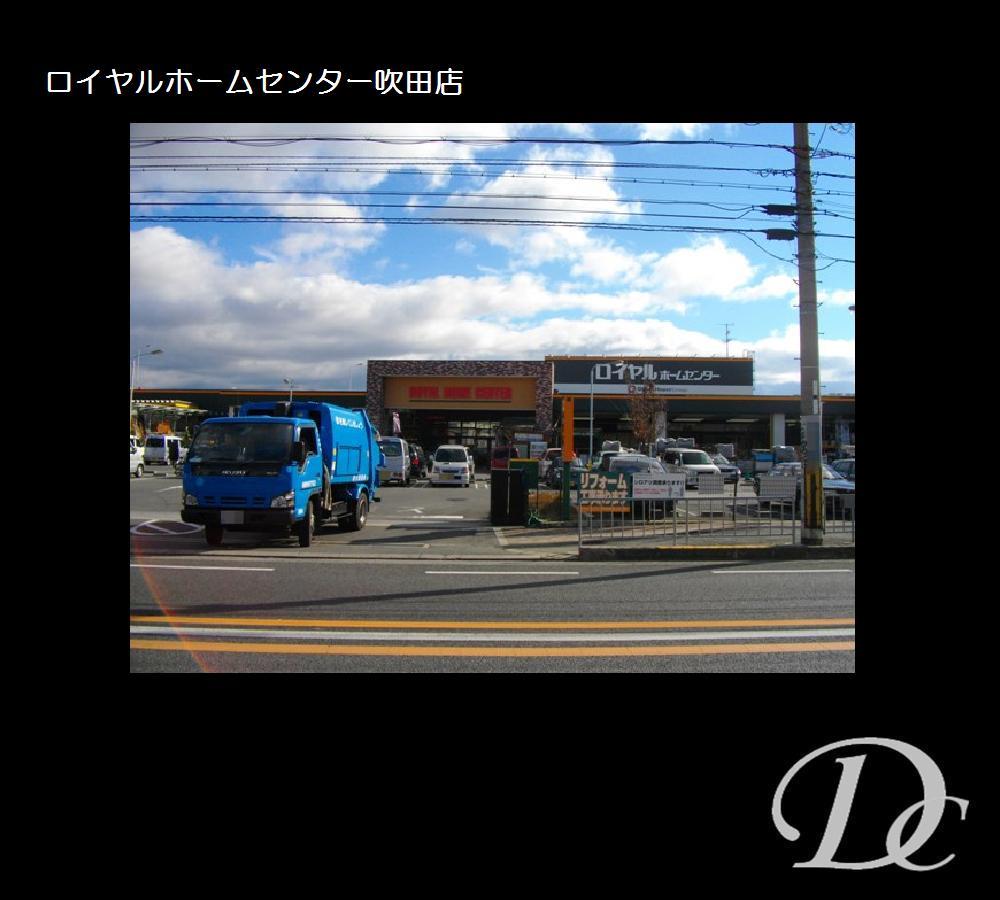 1830m to Royal Home Center Suita shop
ロイヤルホームセンター吹田店まで1830m
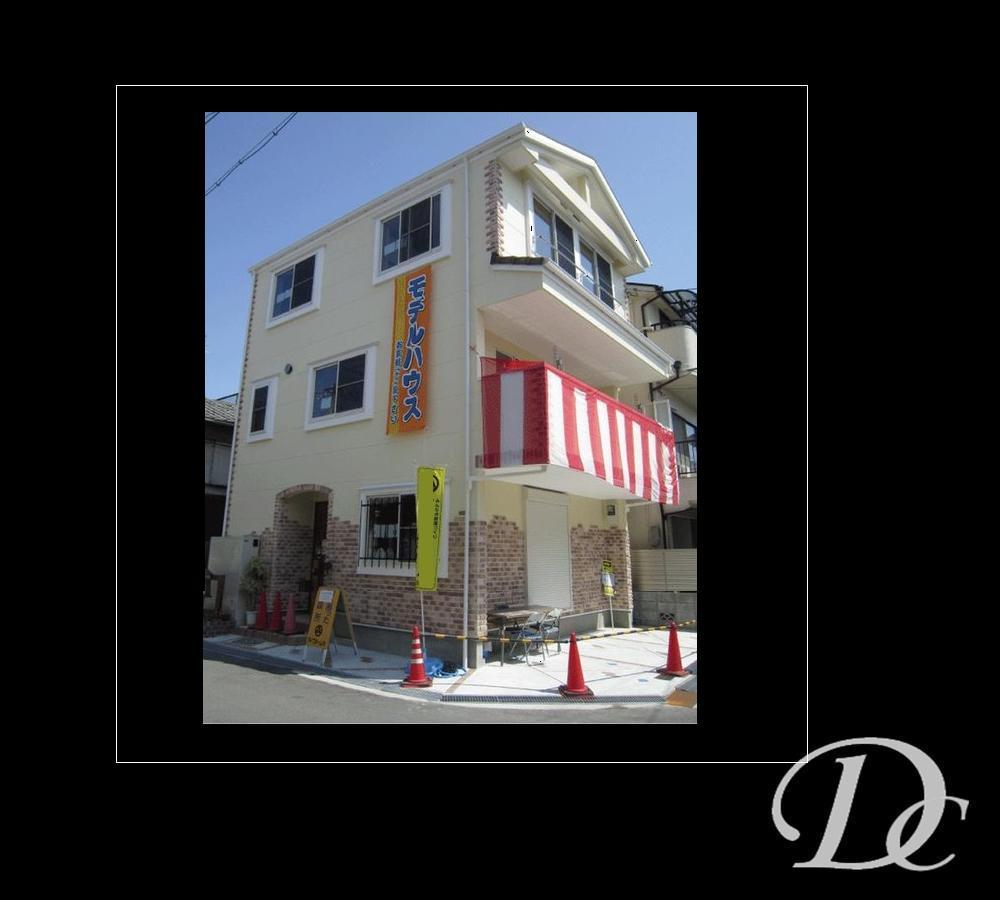 Local appearance photo
現地外観写真
Junior high school中学校 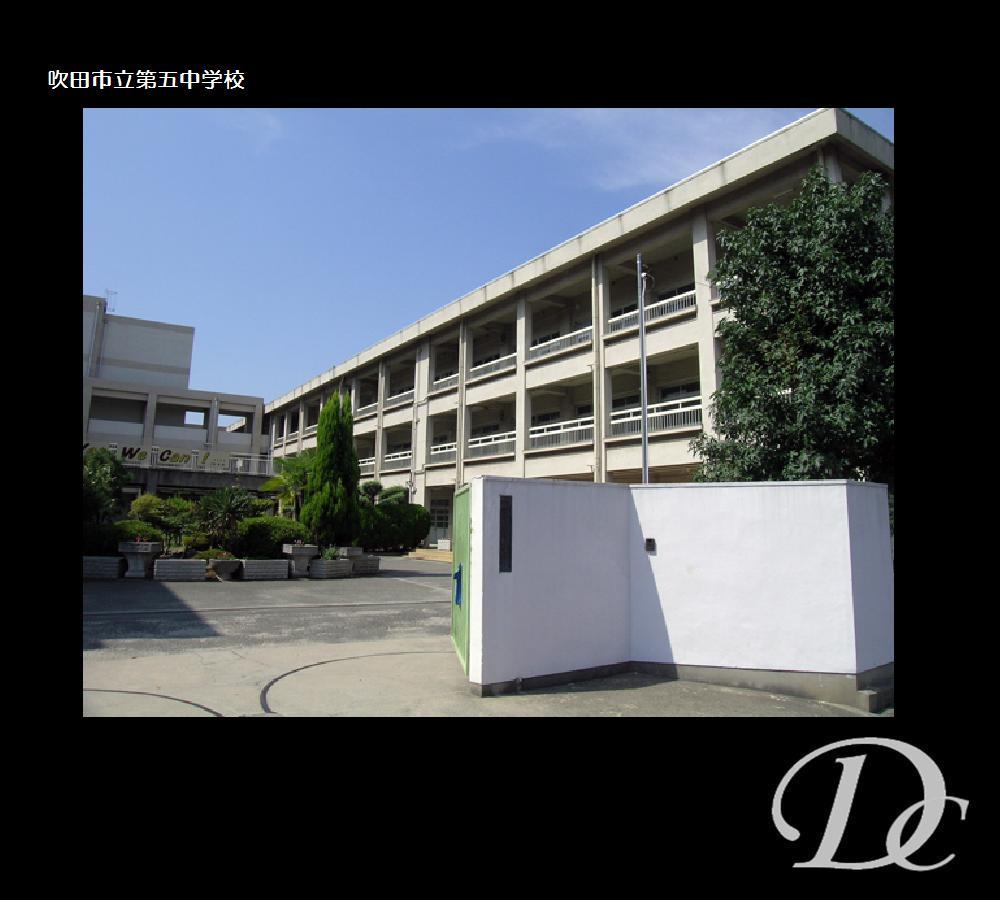 Suita Tatsudai 384m up to five junior high school
吹田市立第五中学校まで384m
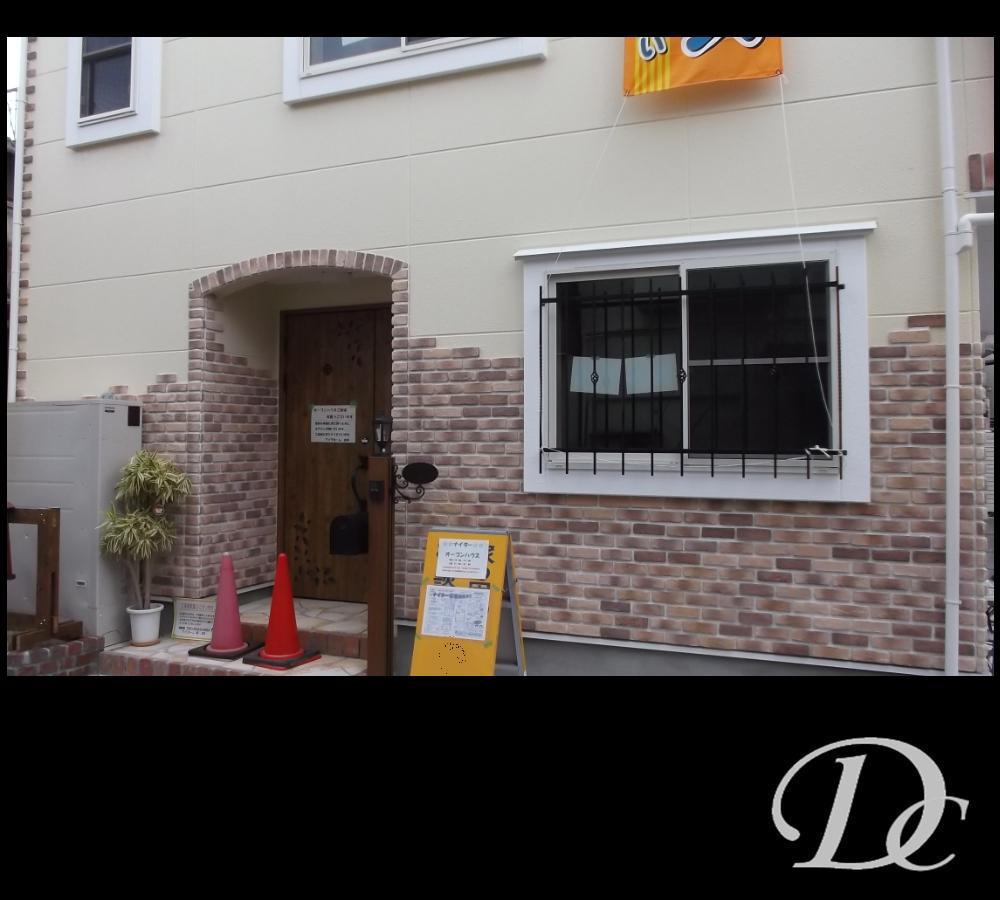 Local appearance photo
現地外観写真
Primary school小学校 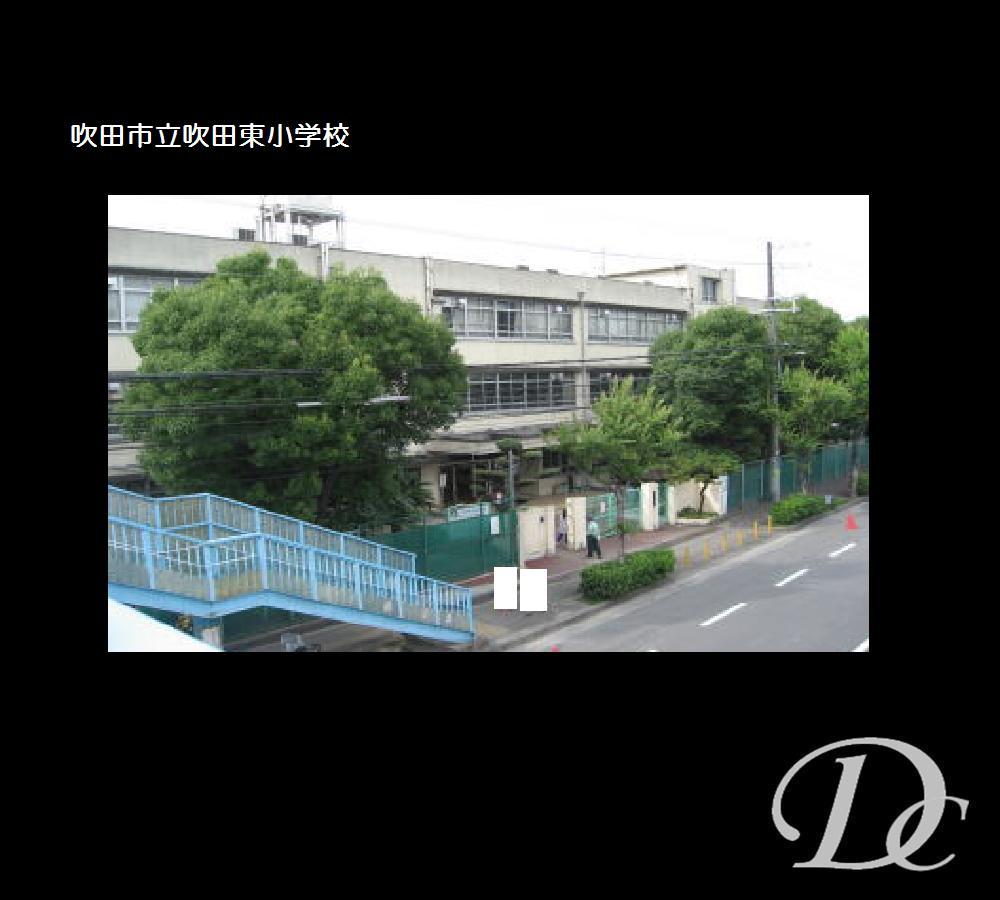 229m to Suita Municipal Suita Higashi Elementary School
吹田市立吹田東小学校まで229m
Park公園 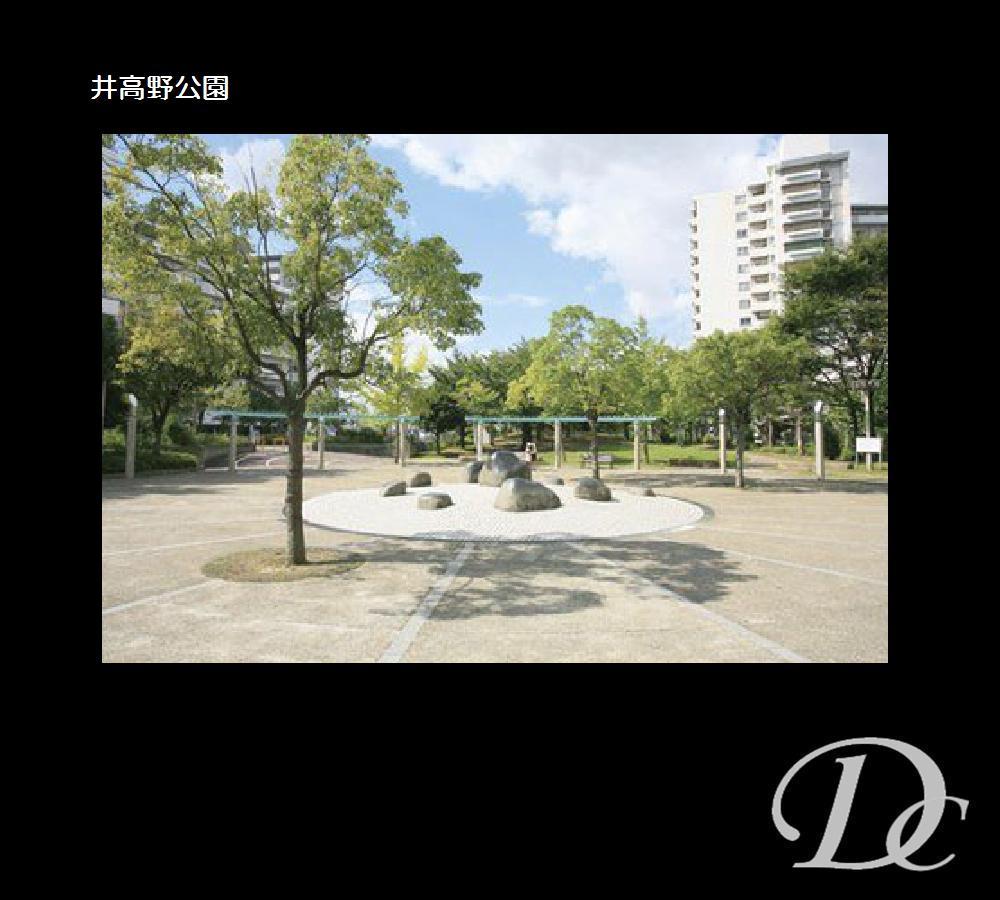 2766m to Itakano park
井高野公園まで2766m
Supermarketスーパー 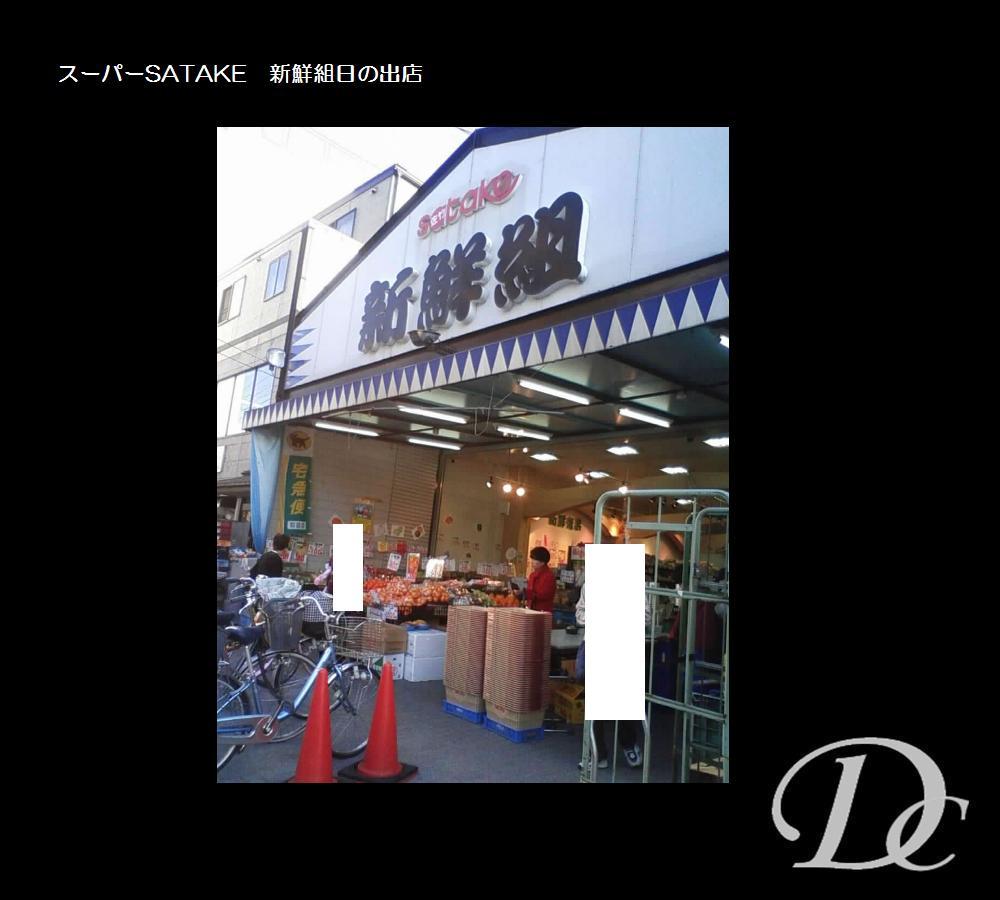 Super SATAKE 643m until fresh set sunrise shop
スーパーSATAKE新鮮組日の出店まで643m
Location
|


















