New Homes » Kansai » Osaka prefecture » Suita
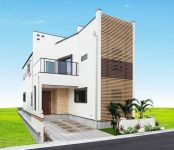 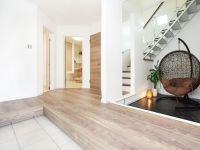
| | Suita, Osaka Prefecture 大阪府吹田市 |
| Subway Midosuji "Esaka" walk 15 minutes 地下鉄御堂筋線「江坂」歩15分 |
Property name 物件名 | | Shi Erusenu Esaka [Model house appointment tours being held] シエルセーヌ江坂 【モデルハウス予約制見学会開催中】 | Price 価格 | | 19.2 million yen ~ 37,800,000 yen 1920万円 ~ 3780万円 | Building coverage, floor area ratio 建ぺい率・容積率 | | Building coverage: 60%, Volume ratio: 200% 建ぺい率:60%、容積率:200% | Sales compartment 販売区画数 | | 5 compartment 5区画 | Total number of compartments 総区画数 | | 138 compartment 138区画 | Land area 土地面積 | | 90.1 sq m ~ 130.12 sq m (27.25 tsubo ~ 39.36 square meters) 90.1m2 ~ 130.12m2(27.25坪 ~ 39.36坪) | Land situation 土地状況 | | Not construction 未造成 | Construction completion time 造成完了時期 | | 2013 September 平成25年9月 | Address 住所 | | Suita, Osaka Prefecture Minamisuita 4 大阪府吹田市南吹田4 | Traffic 交通 | | Subway Midosuji "Esaka" walk 15 minutes
JR Tokaido Line "Higashiyodogawa" walk 15 minutes 地下鉄御堂筋線「江坂」歩15分
JR東海道本線「東淀川」歩15分
| Related links 関連リンク | | [Related Sites of this company] 【この会社の関連サイト】 | Contact お問い合せ先 | | Anfinyi ・ Home Co., Ltd. Head Office TEL: 072-686-3535 Please inquire as "saw SUUMO (Sumo)" アンフィニィ・ホーム株式会社 本社TEL:072-686-3535「SUUMO(スーモ)を見た」と問い合わせください | Event information イベント情報 | | Local tours (please visitors to direct local) schedule / Every Saturday, Sunday and public holidays time / 10:00 ~ 18:00 現地見学会(直接現地へご来場ください)日程/毎週土日祝時間/10:00 ~ 18:00 | Land of the right form 土地の権利形態 | | Ownership 所有権 | Building condition 建築条件 | | With 付 | Time delivery 引き渡し時期 | | Consultation 相談 | Land category 地目 | | Residential land 宅地 | Use district 用途地域 | | Semi-industrial 準工業 | Other limitations その他制限事項 | | Regulations have by the Aviation Law, Quasi-fire zones 航空法による規制有、準防火地域 | Overview and notices その他概要・特記事項 | | Facilities: electricity / Kansai Electric Power Co., Inc. ・ gas / Osaka Gas Co., Ltd. ・ Water supply / Suita Municipal ・ Sewer / Public sewage 設備:電気/関西電力・ガス/大阪ガス・上水道/吹田市営・下水道/公共下水 | Company profile 会社概要 | | <Seller> Minister of Land, Infrastructure and Transport (3) No. 006089 (company) Osaka Building Lots and Buildings Transaction Business Association (Corporation) Kinki district Real Estate Fair Trade Council member Anfinyi ・ Home Co., Ltd. Yubinbango569-0805 Osaka Takatsuki Kamitanui-cho, 1-30 second floor <売主>国土交通大臣(3)第006089号(社)大阪府宅地建物取引業協会会員 (公社)近畿地区不動産公正取引協議会加盟アンフィニィ・ホーム(株)〒569-0805 大阪府高槻市上田辺町1-30 2階 |
Other localその他現地 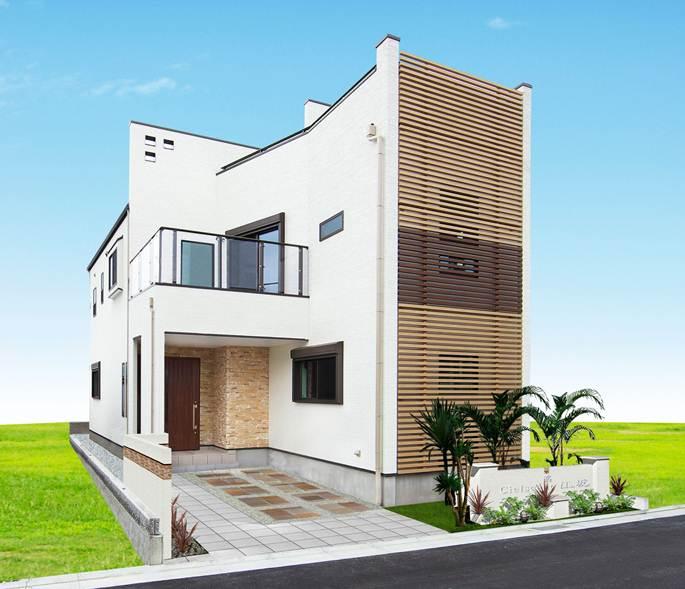 Model house appearance. The contents first step is that the image of a Balinese. Because the roof is also Sky balcony, I would like you to experience all means in the field.
モデルハウス外観。第一弾はバリ風をイメージした内容に。屋上にはスカイバルコニーもあるので、是非現地で体感していただきたいです。
Building plan example (introspection photo)建物プラン例(内観写真) 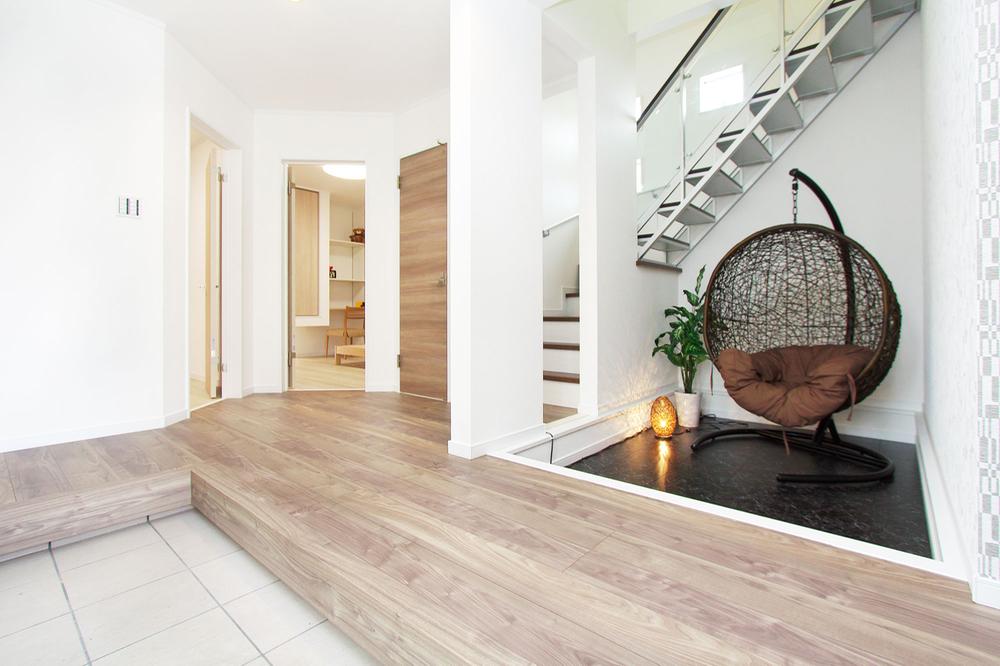 On the first floor entrance hall next to, Place the DEN. Or gotten used as a space for relaxation, And decorate the hobby of flowers, It gives color to life.
1階玄関ホール横には、DENを配置。くつろぎのスペースとしてご利用頂いたり、趣味のお花を飾ったり、生活に彩りを与えます。
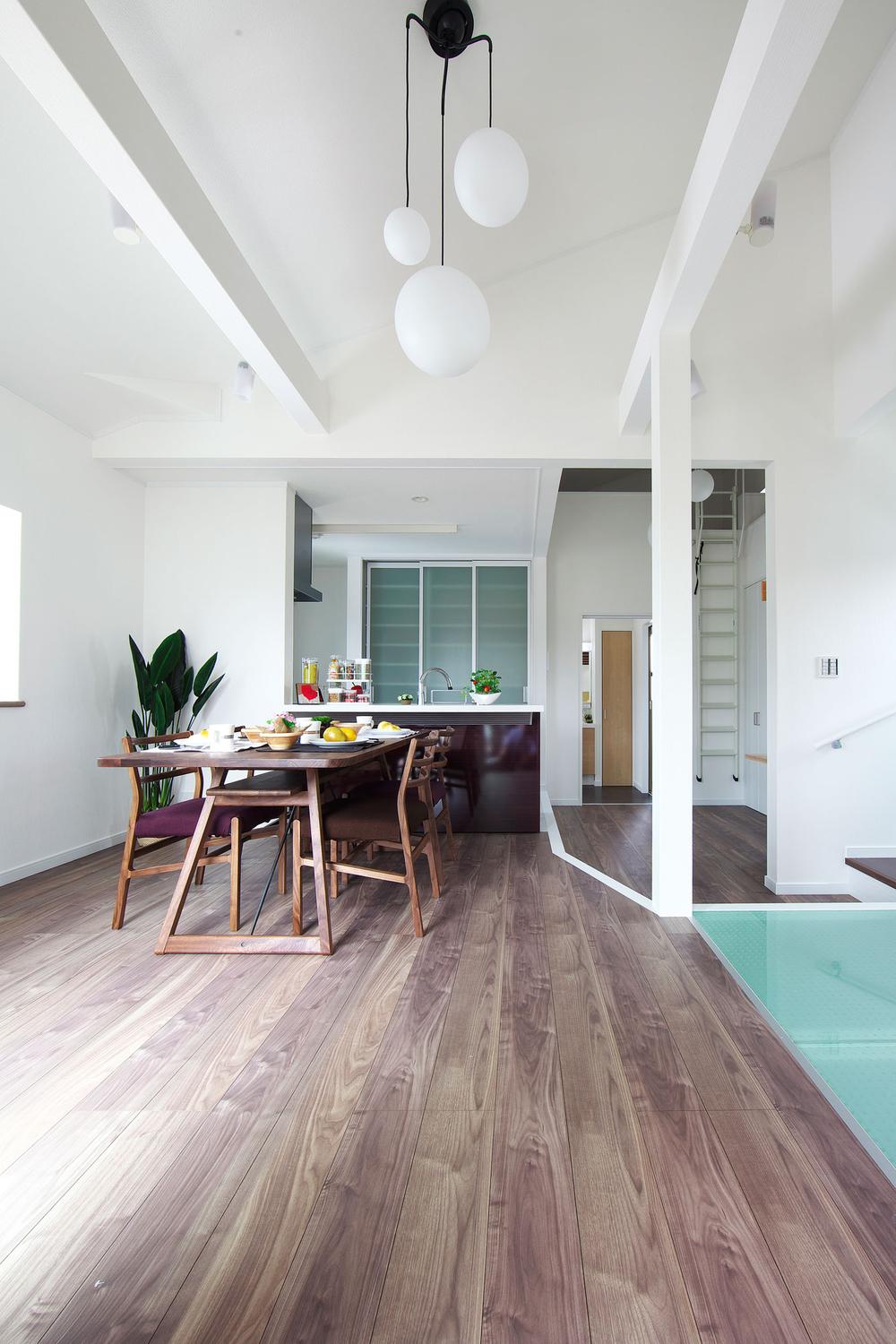 Open kitchen dining. It has secured a 23.3 tatami mats of space in the LDK.
開放的なキッチンダイニング。LDKで23.3畳の空間を確保しています。
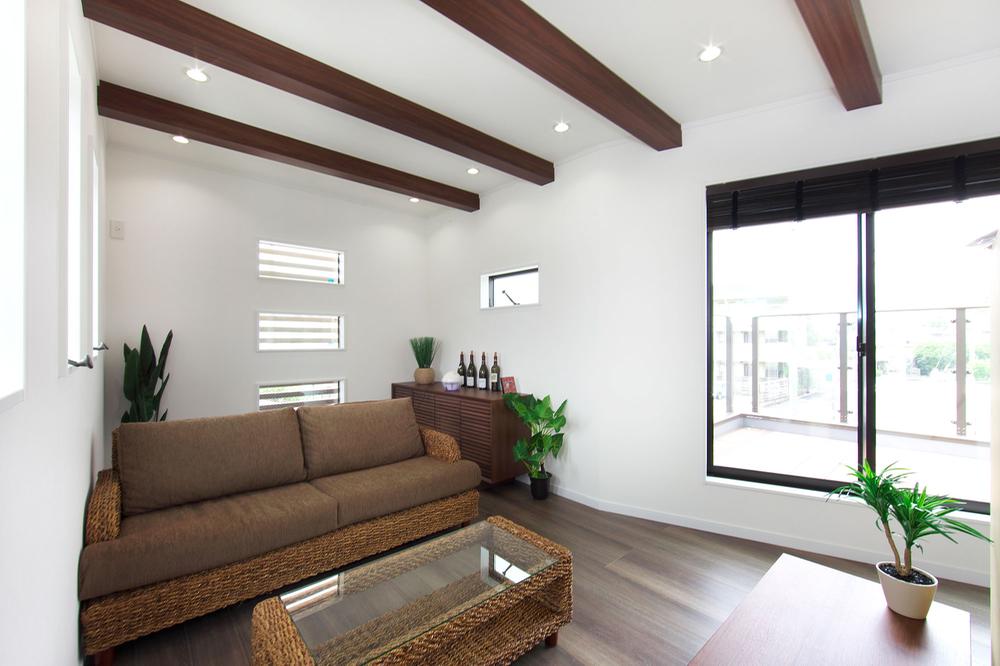 Offer a terrace next to the living. Available as a cafe space.
リビング横にはテラスをご用意。カフェスペースとしてご利用いただけます。
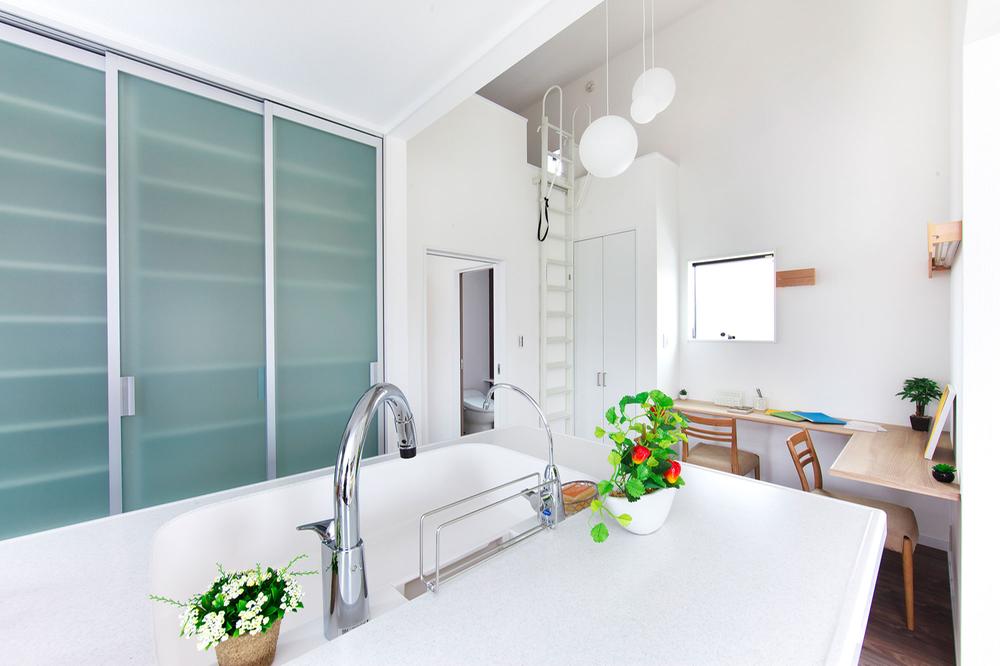 Available in Mrs. space of sticking around kitchen. Other storage abundant cupboard, Counters that you can also be used as a study space for children, And, Flow line leading to the basin is recommended.
キッチン周りにはこだわりのミセス空間をご用意。収納豊富なカップボードの他、子供の勉強スペースとしても利用できるカウンター、そして、洗面へと続く動線がお奨めです。
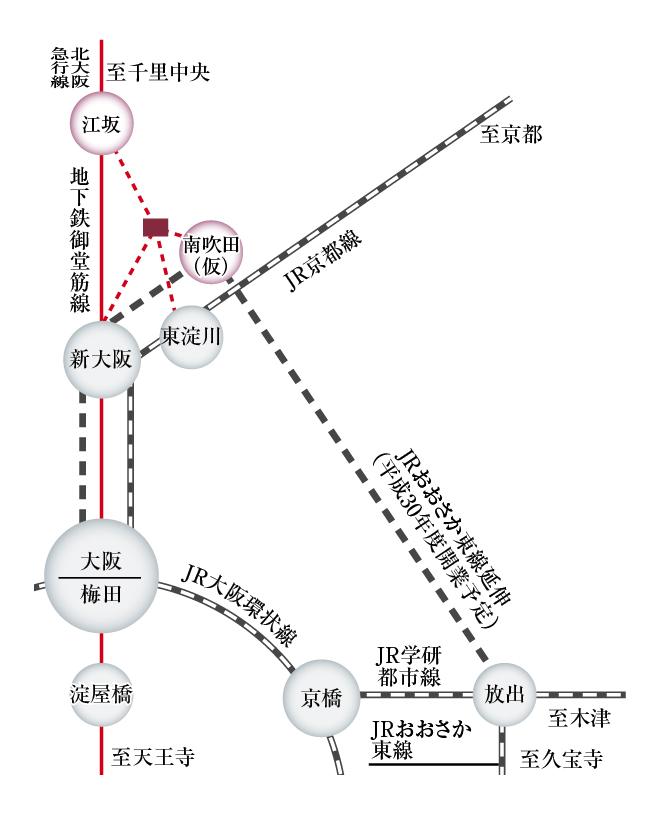 Access view
交通アクセス図
Otherその他 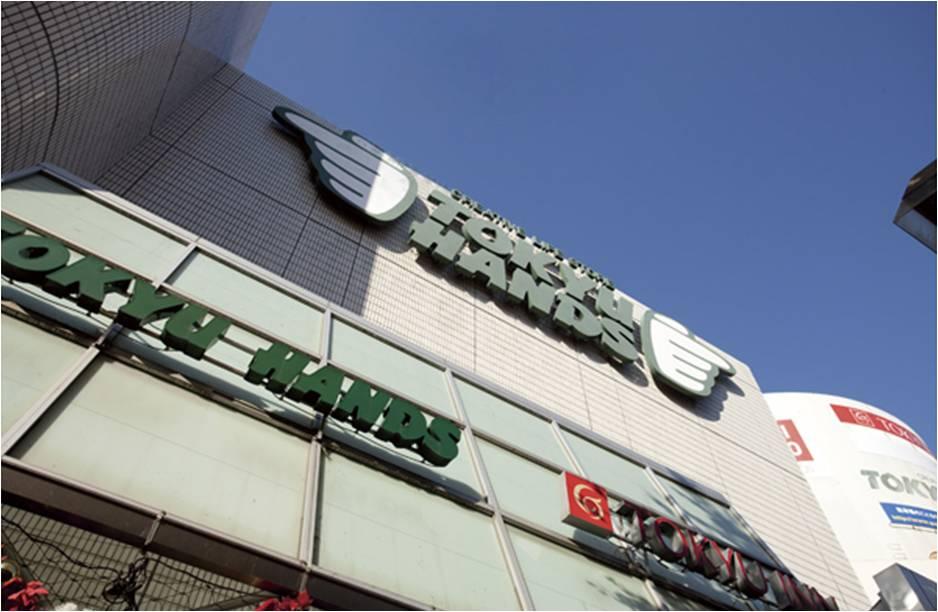 Tokyu Hands Esaka shop
東急ハンズ江坂店
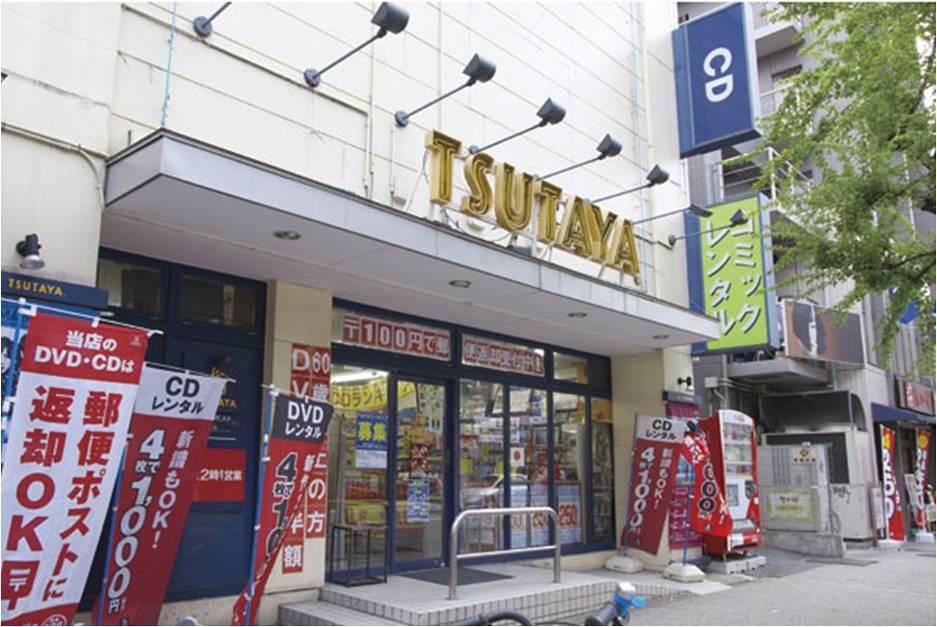 TSUTAYA south Esaka shop
TSUTAYA南江坂店
Other localその他現地 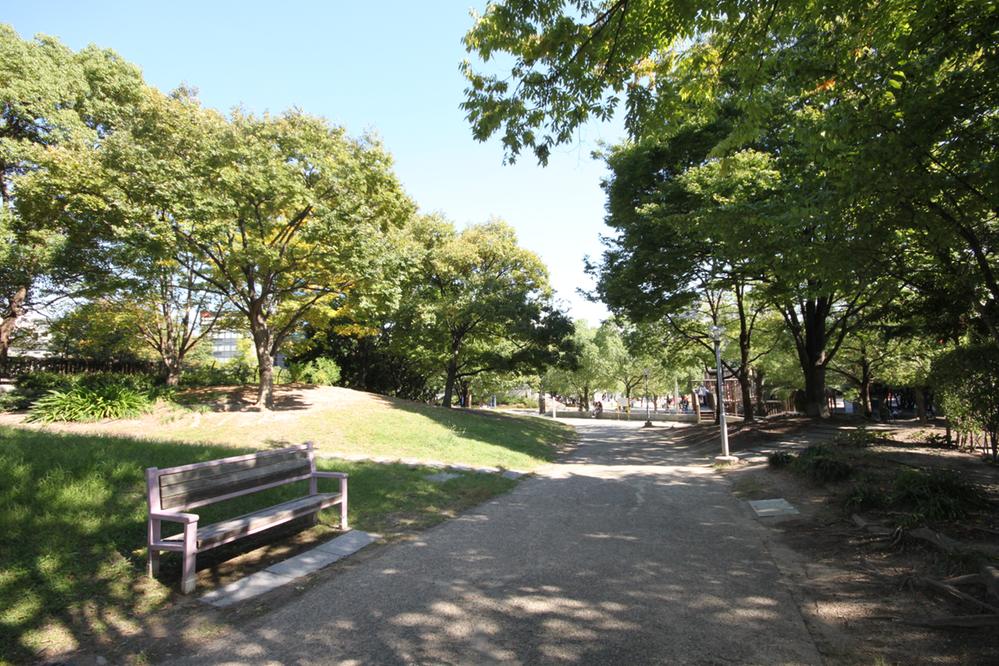 Esaka park. While there is in front of the station, Urban oasis that can hear the sound of flowing green water. Esaka libraries and citizen service corner, such as public facilities are enriched.
江坂公園。駅前にありながら、緑豊かで水が流れる音を聞くことができる都会のオアシス。江坂図書館や市民サービスコーナーなど公共施設も充実。
Supermarketスーパー 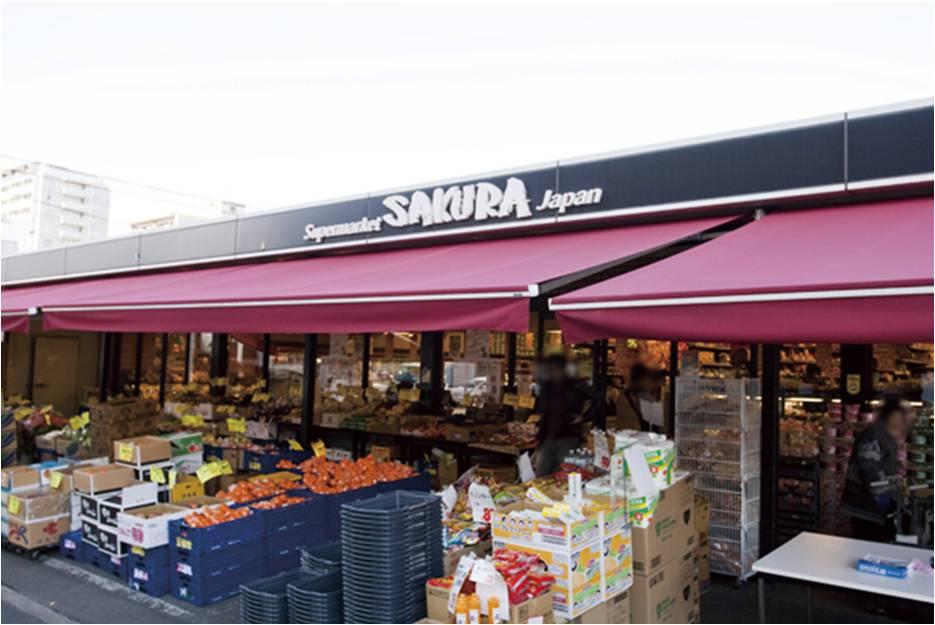 Supermarket SAKURA Japan until the 480m walk about 6 minutes
Supermarket SAKURA Japanまで480m 徒歩約6分
Drug storeドラッグストア 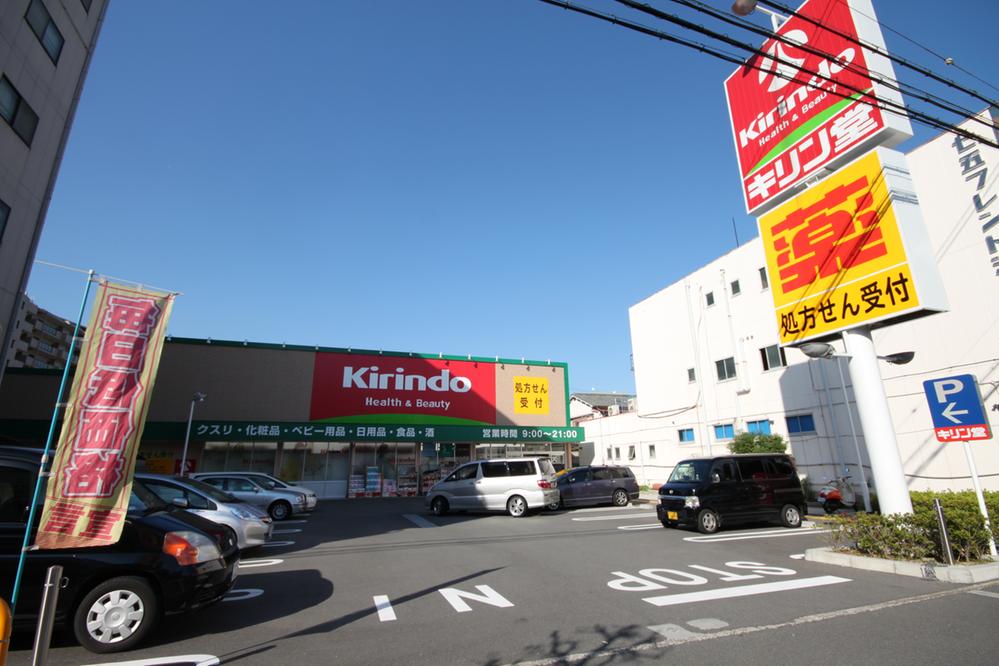 Kirindo About 590m walk to the Suita Minamikanada store 7 minutes
キリン堂 吹田南金田店まで590m 徒歩約7分
Kindergarten ・ Nursery幼稚園・保育園 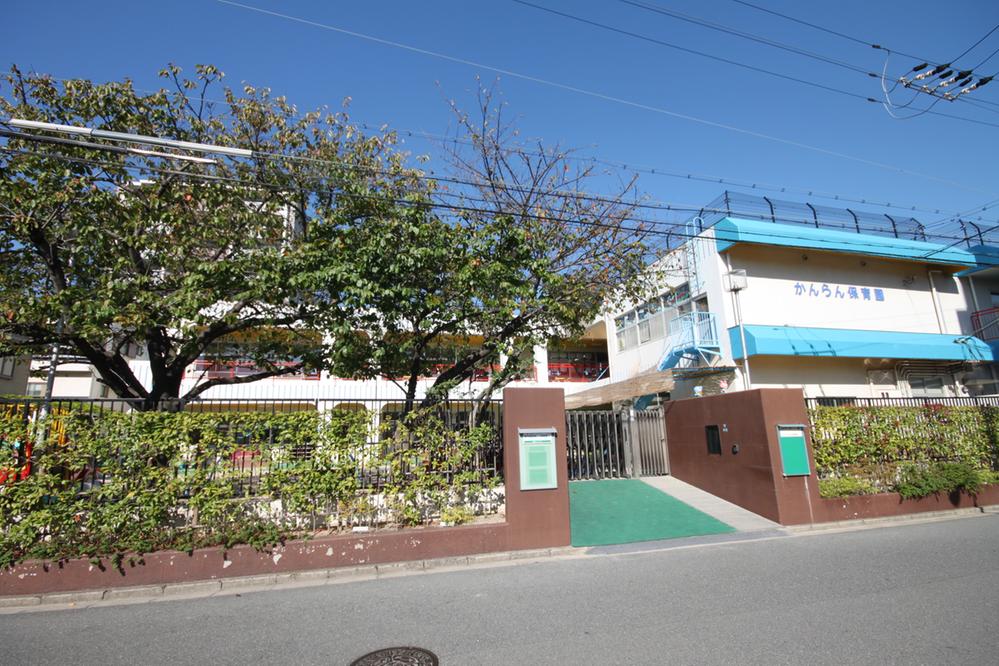 810m walk about 10 minutes to Ferris nursery
かんらん保育園まで810m 徒歩約10分
Otherその他 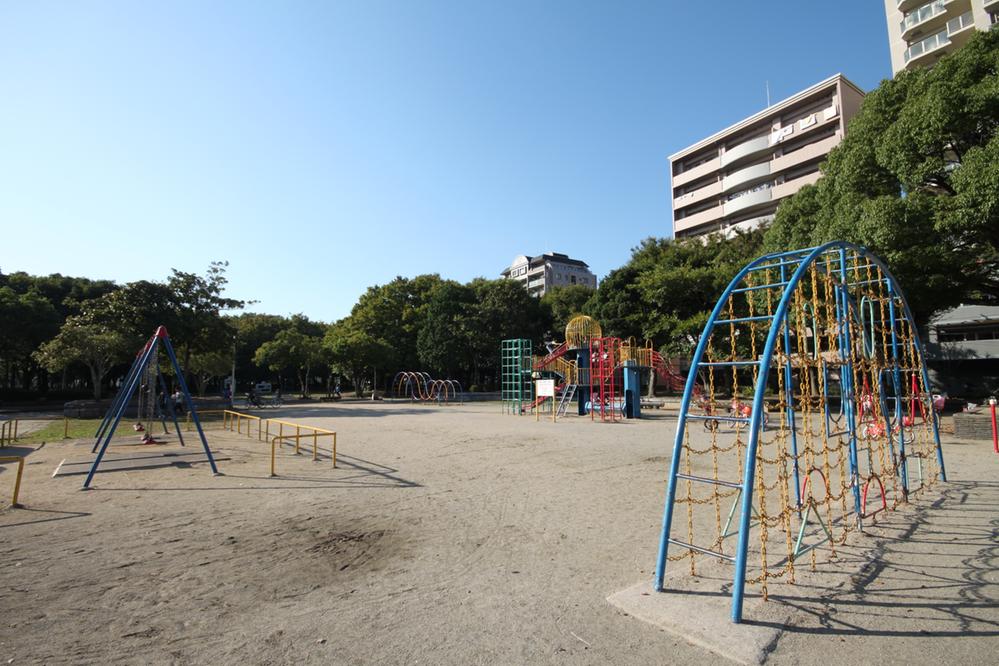 Minamisuita park
南吹田公園
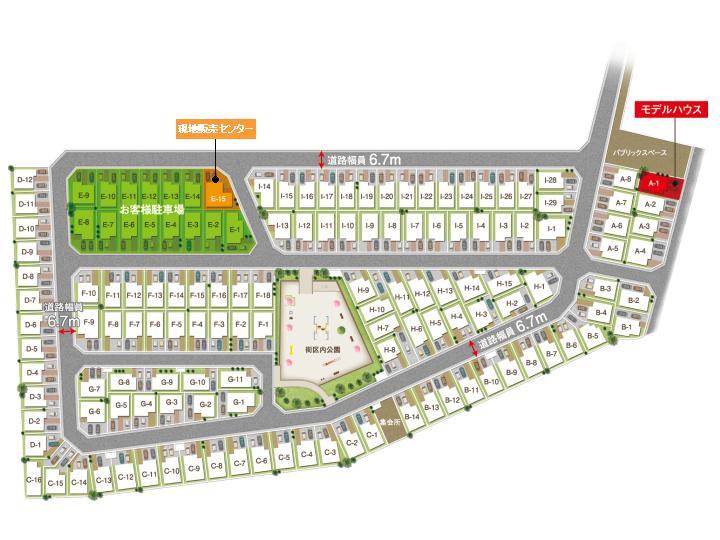 The entire compartment Figure
全体区画図
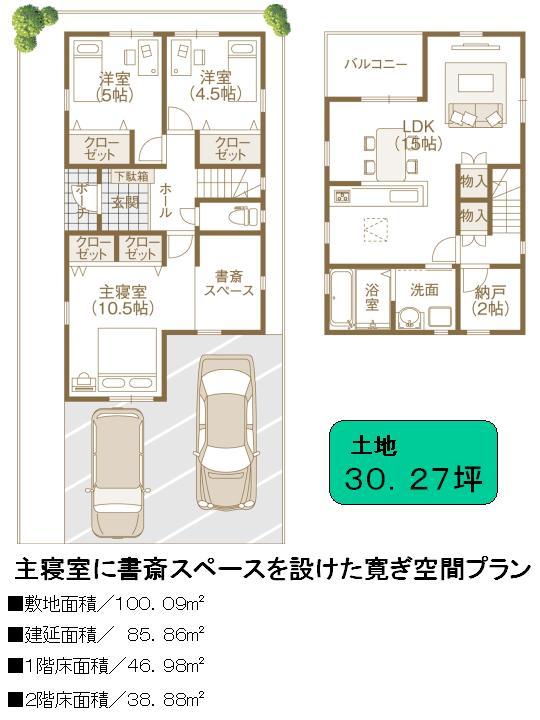 Other building plan example
その他建物プラン例
Kindergarten ・ Nursery幼稚園・保育園 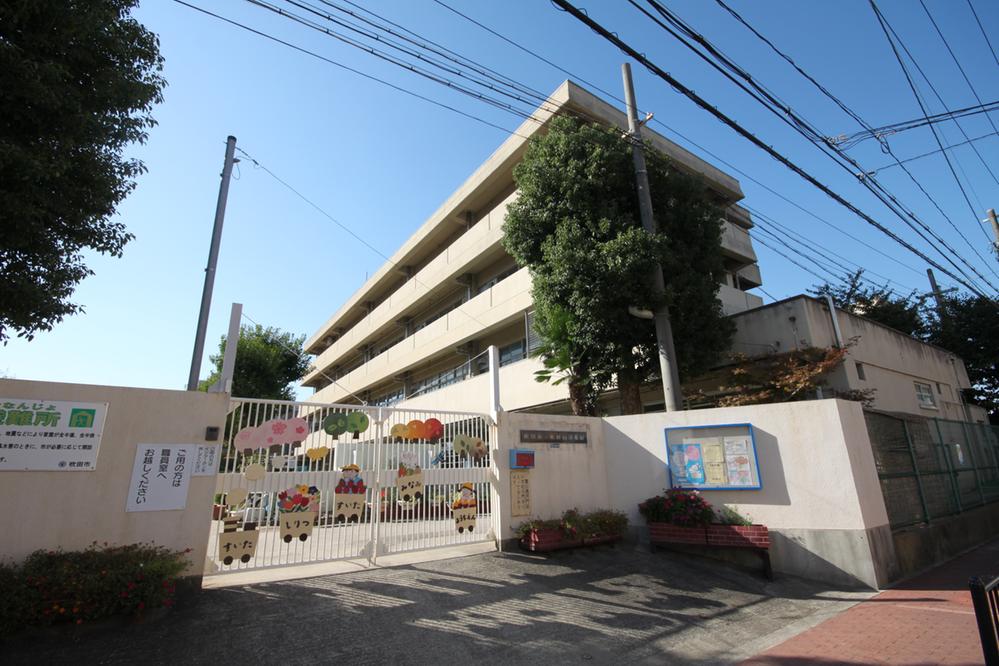 About 5 minutes 360m walk from the Municipal Suita south kindergarten
市立吹田南幼稚園まで360m 徒歩約5分
Primary school小学校 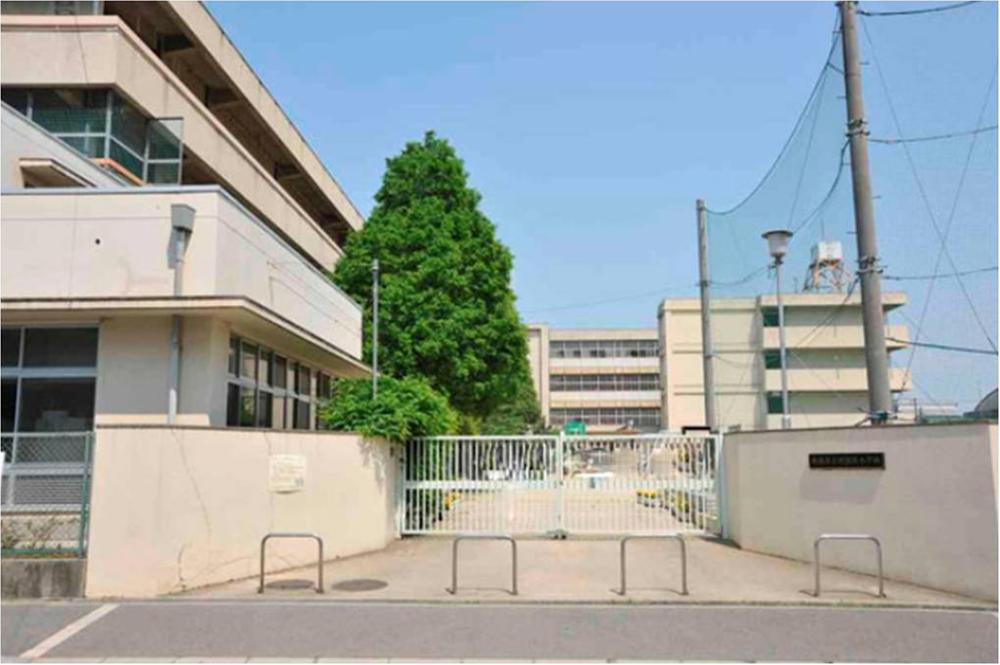 Municipal Suita 360m walk about 5 minutes to the south elementary school
市立吹田南小学校まで360m 徒歩約5分
Junior high school中学校 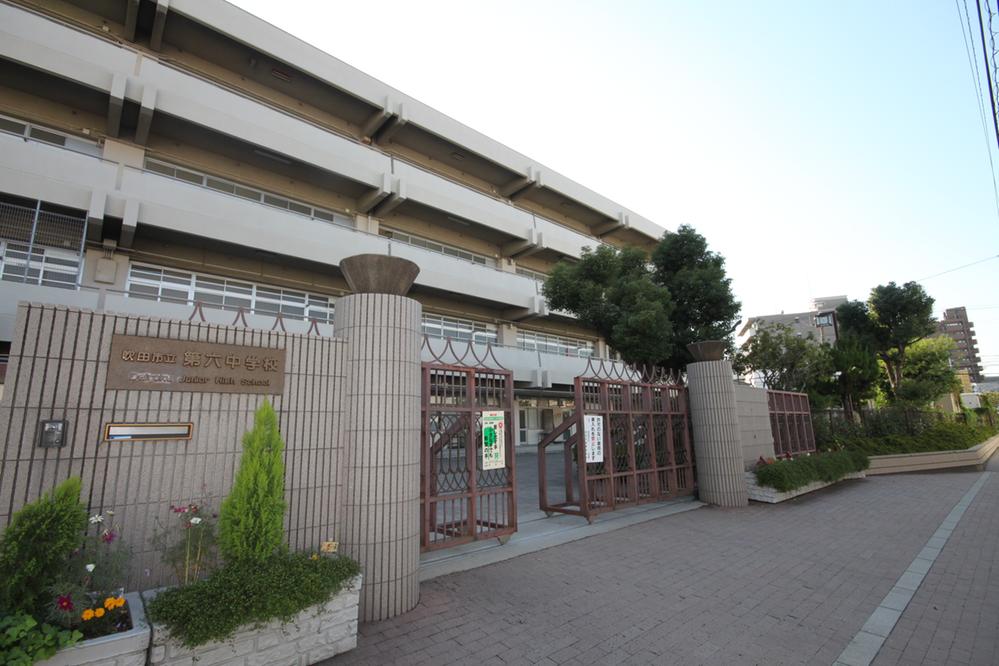 City until the sixth junior high school 970m walk about 12 minutes
市立第六中学校まで970m 徒歩約12分
Park公園 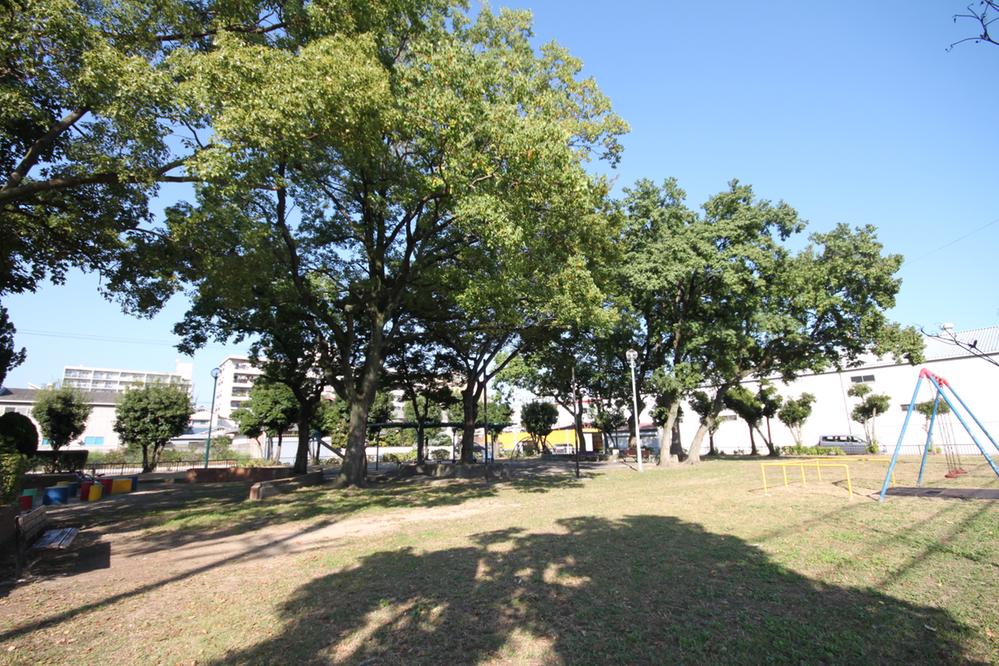 Until Shimonida park 260m walk about 3 minutes
下新田公園まで260m 徒歩約3分
Location
| 



















