New Homes » Kansai » Osaka prefecture » Suita
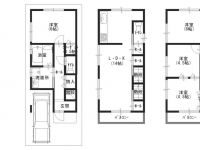 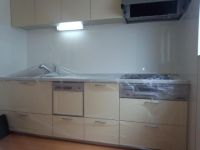
Suita, Osaka Prefecture 大阪府吹田市 Subway Midosuji "Esaka" walk 10 minutes 地下鉄御堂筋線「江坂」歩10分 Esaka 10-minute walk from the train station ・ The best in the garage with the nursery (^ 0 ^) loft comes with a bathroom dryer, etc. convenient set 江坂駅まで徒歩10分・ガレージ付子供部屋に最適(^0^)ロフトがついてます浴室乾燥機等便利設 Esaka 10-minute walk from the train station, 2 along the line more accessible, Open loft, Immediate Available, Dish washing dryer with system Kitchen, 2 or more sides balcony, Washbasin with shower, All rooms have double-glazing, TV with bathroom, Bathroom Dryer, The window in the bathroom, TV monitor interphone, All living room flooring 江坂駅まで徒歩10分、2沿線以上利用可、オープンロフト、即入居可、食器洗乾燥機付システムキッチン、2面以上バルコニー、シャワー付洗面台、全室ペアガラス、TV付浴室、浴室乾燥機、浴室に窓、TVモニタ付インターホン、全居室フローリング | | |
| |
| |
| |
Features pickup 特徴ピックアップ | | Immediate Available / 2 along the line more accessible / System kitchen / Bathroom Dryer / Washbasin with shower / Toilet 2 places / 2 or more sides balcony / Double-glazing / Warm water washing toilet seat / loft / TV with bathroom / The window in the bathroom / TV monitor interphone / All living room flooring / Dish washing dryer 即入居可 /2沿線以上利用可 /システムキッチン /浴室乾燥機 /シャワー付洗面台 /トイレ2ヶ所 /2面以上バルコニー /複層ガラス /温水洗浄便座 /ロフト /TV付浴室 /浴室に窓 /TVモニタ付インターホン /全居室フローリング /食器洗乾燥機 | Price 価格 | | 31,800,000 yen 3180万円 | Floor plan 間取り | | 4LDK 4LDK | Units sold 販売戸数 | | 1 units 1戸 | Land area 土地面積 | | 49.18 sq m (registration) 49.18m2(登記) | Building area 建物面積 | | 89.68 sq m (registration) 89.68m2(登記) | Driveway burden-road 私道負担・道路 | | Nothing 無 | Completion date 完成時期(築年月) | | November 2012 2012年11月 | Address 住所 | | Suita, Osaka Prefecture Minamikanada 2 大阪府吹田市南金田2 | Traffic 交通 | | Subway Midosuji "Esaka" walk 10 minutes
Hankyu Senri Line "Toyotsu" walk 16 minutes
Hankyu Senri Line "Suita" walk 20 minutes 地下鉄御堂筋線「江坂」歩10分
阪急千里線「豊津」歩16分
阪急千里線「吹田」歩20分
| Contact お問い合せ先 | | Okay Estate TEL: 0800-603-2083 [Toll free] mobile phone ・ Also available from PHS
Caller ID is not notified
Please contact the "saw SUUMO (Sumo)"
If it does not lead, If the real estate company オーケーエステートTEL:0800-603-2083【通話料無料】携帯電話・PHSからもご利用いただけます
発信者番号は通知されません
「SUUMO(スーモ)を見た」と問い合わせください
つながらない方、不動産会社の方は
| Building coverage, floor area ratio 建ぺい率・容積率 | | 60% ・ 300% 60%・300% | Time residents 入居時期 | | Immediate available 即入居可 | Land of the right form 土地の権利形態 | | Ownership 所有権 | Structure and method of construction 構造・工法 | | Wooden three-story 木造3階建 | Overview and notices その他概要・特記事項 | | Parking: Garage 駐車場:車庫 | Company profile 会社概要 | | <Mediation> governor of Osaka Prefecture (5) Article 043010 No. Okay Estate Yubinbango540-0026, Chuo-ku, Osaka-shi Uchihon cho 2-4-10-808 <仲介>大阪府知事(5)第043010号オーケーエステート〒540-0026 大阪府大阪市中央区内本町2-4-10-808 |
Floor plan間取り図 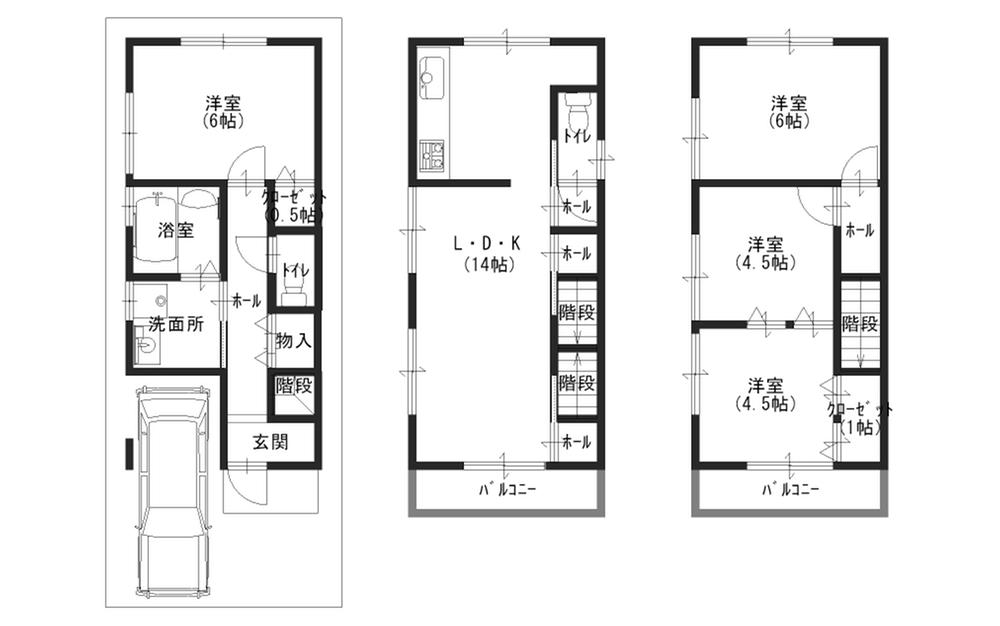 31,800,000 yen, 4LDK, Land area 49.18 sq m , Building area 89.68 sq m 4LDK3 Kaizenshitsu open with loft
3180万円、4LDK、土地面積49.18m2、建物面積89.68m2 4LDK3階全室オープンロフト付
Kitchenキッチン 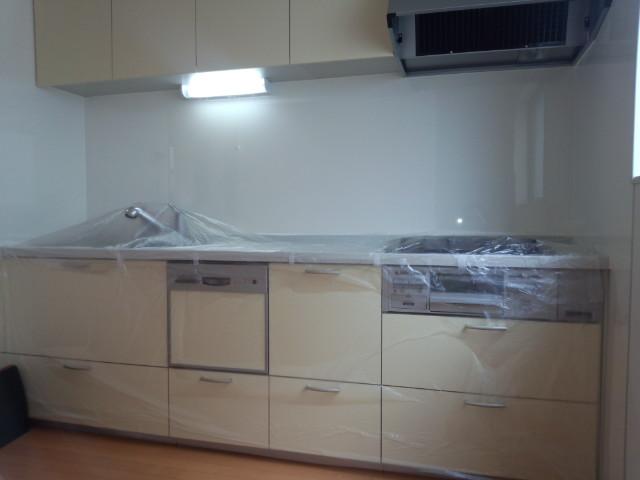 Bright system kitchen beige With dishwasher Peace of mind in the SI sensor stove
ベージュ系の明るいシステムキッチン
食洗機付き
SIセンサーコンロで安心
Bathroom浴室 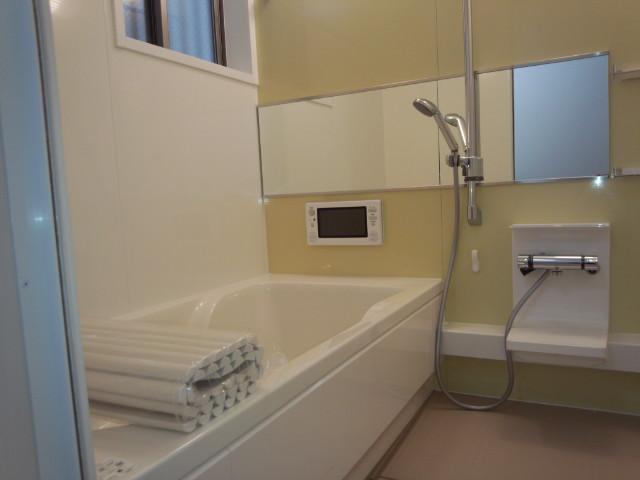 TV with bathroom Dried room in the bathroom dryer are easy With course Reheating function
TV付浴室
浴室乾燥機で部屋干しも楽ちん
もちろん追い焚き機能付き
Local appearance photo現地外観写真 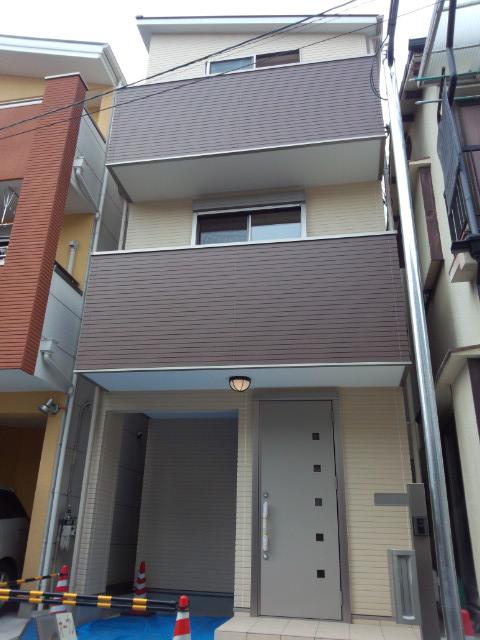 With garage
ガレージ付
Livingリビング 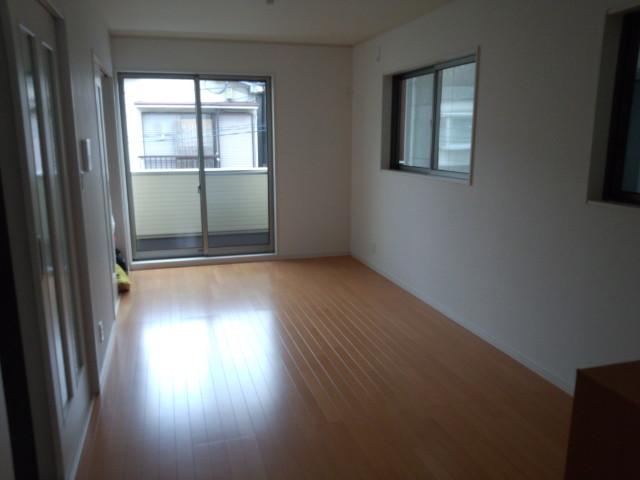 Bright living room
明るいリビング
Non-living roomリビング以外の居室 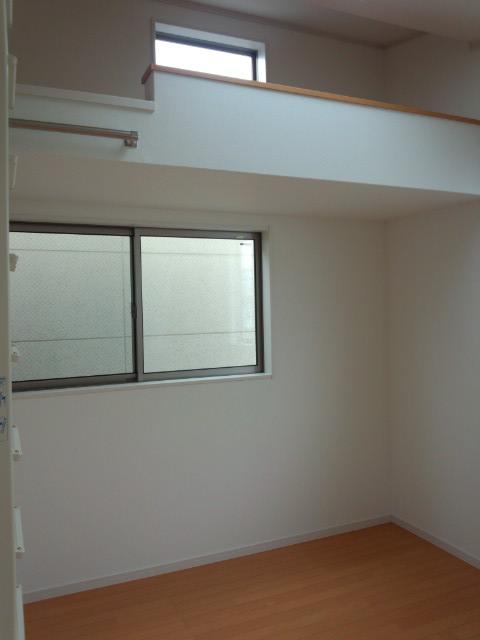 Open loft with 3 Kaikyoshitsu
オープンロフトつき3階居室
Wash basin, toilet洗面台・洗面所 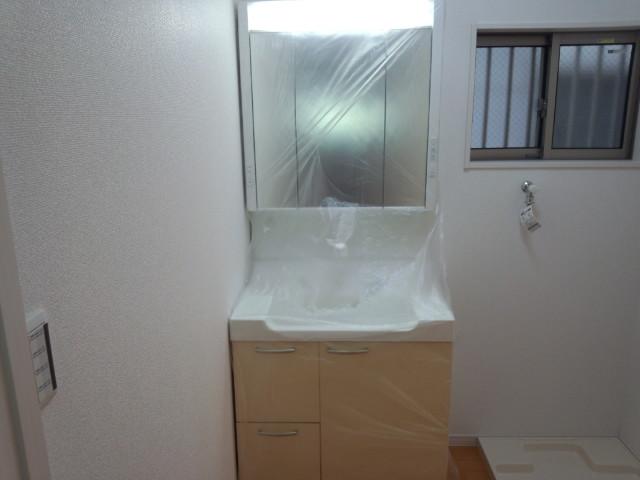 Vanity with shower
シャワー付き洗面化粧台
Receipt収納 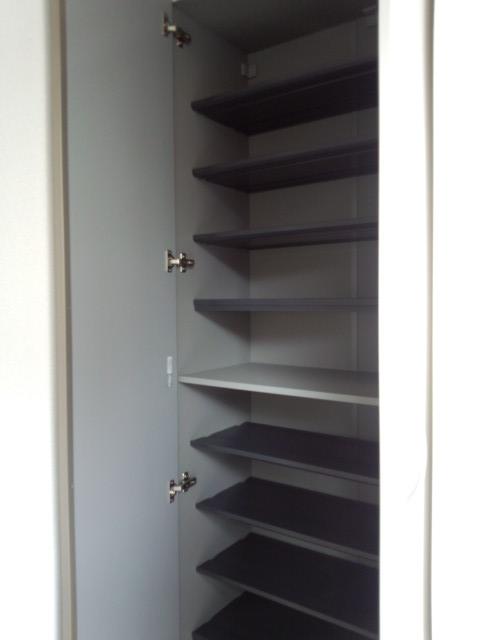 Cupboard
下駄箱
Toiletトイレ 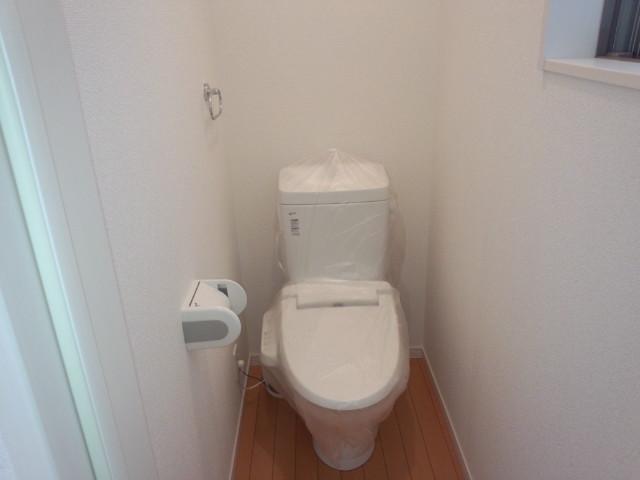 Second floor toilet
2階トイレ
Parking lot駐車場 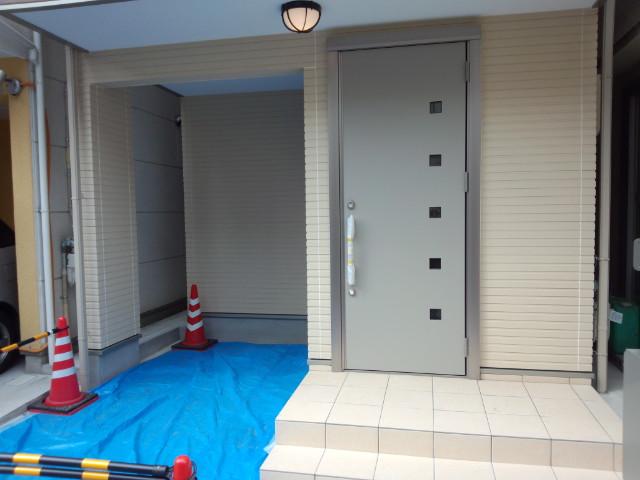 m (_ _) m large car will not enter
m(_ _)m大きい自動車は入りません
Balconyバルコニー 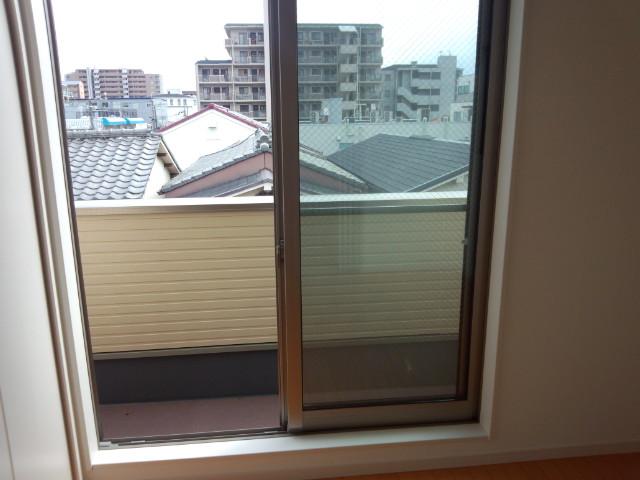 Local (February 2013) Shooting
現地(2013年2月)撮影
Otherその他 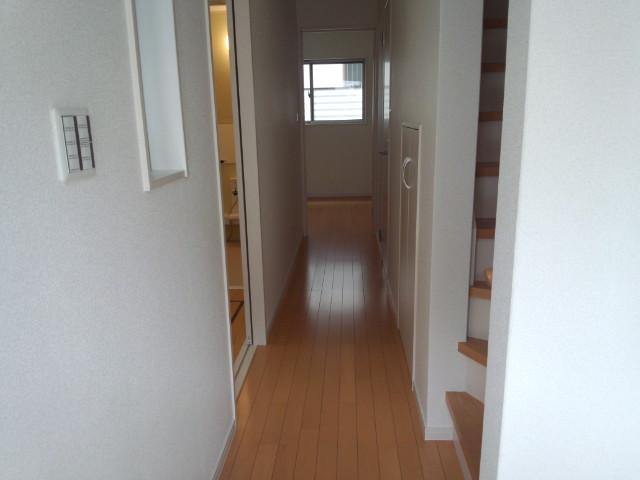 1 Kairoka as seen from the front door
玄関から見た1階廊下
Non-living roomリビング以外の居室 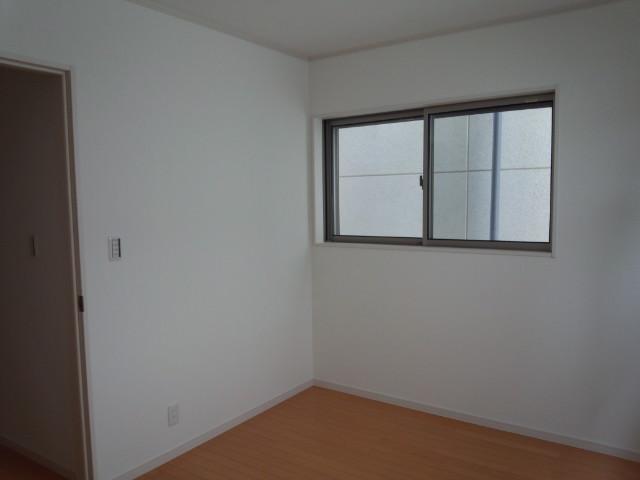 1 Kaikyoshitsu
1階居室
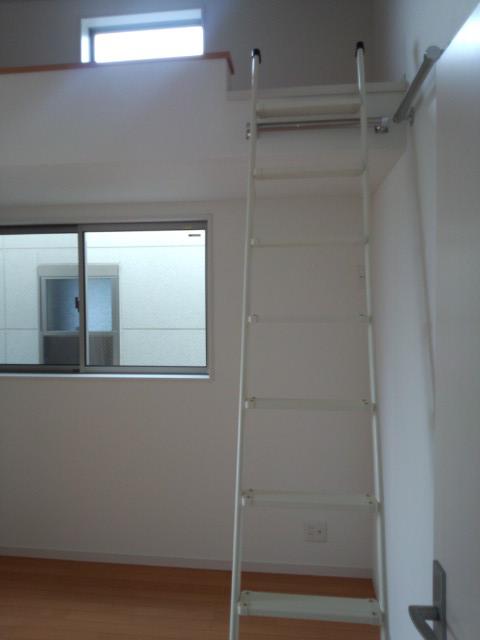 Ladder to the loft
ロフトへのはしご
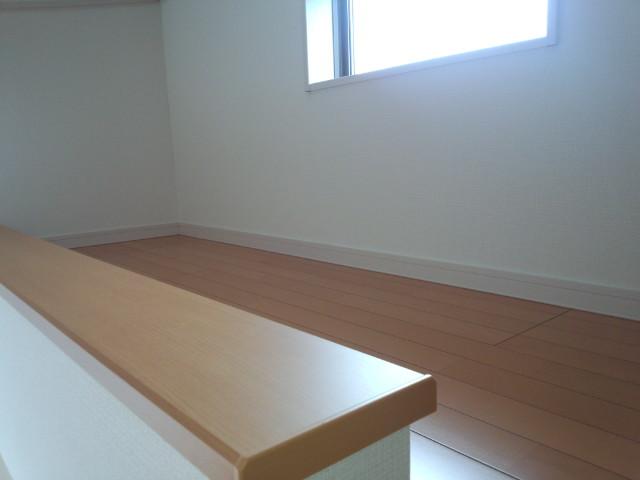 Loft About 1.5 Pledge
ロフト部分 約1.5帖
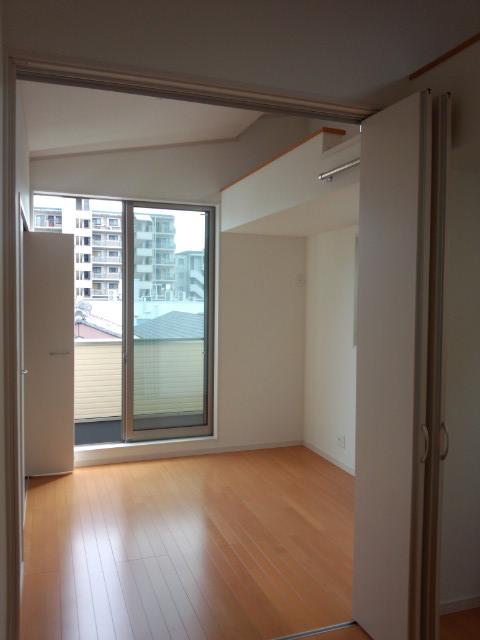 Separate them by the third floor of Tsuzukiai partition
3階の続き間パーテーションで区切れます
Location
| 
















