New Homes » Kansai » Osaka prefecture » Suita
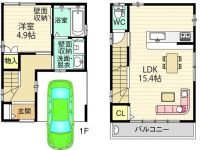 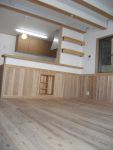
| | Suita, Osaka Prefecture 大阪府吹田市 |
| Hankyu Senri Line "Suita" walk 12 minutes 阪急千里線「吹田」歩12分 |
| Front road 6m, Garage a breeze. Located in a quiet residential area, Hankyu Suita Station, 2WAY access of JR Suita 前面道路6m、車庫入れも楽々。閑静な住宅街に位置しており、阪急吹田駅、JR吹田の2WAYアクセス |
| Super close, System kitchen, Flat to the station, Or more before road 6m, Washbasin with shower, Barrier-free, Toilet 2 places, Natural materials, Three-story or more スーパーが近い、システムキッチン、駅まで平坦、前道6m以上、シャワー付洗面台、バリアフリー、トイレ2ヶ所、自然素材、3階建以上 |
Features pickup 特徴ピックアップ | | Super close / System kitchen / Flat to the station / Or more before road 6m / Washbasin with shower / Barrier-free / Toilet 2 places / Natural materials / TV monitor interphone / Three-story or more スーパーが近い /システムキッチン /駅まで平坦 /前道6m以上 /シャワー付洗面台 /バリアフリー /トイレ2ヶ所 /自然素材 /TVモニタ付インターホン /3階建以上 | Event information イベント情報 | | (Please be sure to ask in advance) (事前に必ずお問い合わせください) | Property name 物件名 | | Aiwa Home riverbank cho アイワホーム川岸町 | Price 価格 | | 28.8 million yen 2880万円 | Floor plan 間取り | | 3LDK 3LDK | Units sold 販売戸数 | | 1 units 1戸 | Total units 総戸数 | | 2 units 2戸 | Land area 土地面積 | | 49.57 sq m 49.57m2 | Building area 建物面積 | | 86.94 sq m 86.94m2 | Driveway burden-road 私道負担・道路 | | Nothing, North 6m width (contact the road width 5.5m) 無、北6m幅(接道幅5.5m) | Completion date 完成時期(築年月) | | April 2013 2013年4月 | Address 住所 | | Suita, Osaka riverbank cho 大阪府吹田市川岸町 | Traffic 交通 | | Hankyu Senri Line "Suita" walk 12 minutes
JR Tokaido Line "Suita" walk 21 minutes
Hankyu Senri Line "Shimoshinjo" walk 26 minutes 阪急千里線「吹田」歩12分
JR東海道本線「吹田」歩21分
阪急千里線「下新庄」歩26分
| Related links 関連リンク | | [Related Sites of this company] 【この会社の関連サイト】 | Person in charge 担当者より | | Rep Shirai Shoichi Age: 30 Daigyokai Experience: 7 years Specialty: people to smile! now, The daughter-in-law, Otose weight! Tsu has been angry with 担当者白井 彰一年齢:30代業界経験:7年特技:人を笑顔にすること!只今、嫁に、体重落とせ!と怒られてますっ | Contact お問い合せ先 | | TEL: 0800-805-6209 [Toll free] mobile phone ・ Also available from PHS
Caller ID is not notified
Please contact the "saw SUUMO (Sumo)"
If it does not lead, If the real estate company TEL:0800-805-6209【通話料無料】携帯電話・PHSからもご利用いただけます
発信者番号は通知されません
「SUUMO(スーモ)を見た」と問い合わせください
つながらない方、不動産会社の方は
| Building coverage, floor area ratio 建ぺい率・容積率 | | 60% ・ 200% 60%・200% | Time residents 入居時期 | | Immediate available 即入居可 | Land of the right form 土地の権利形態 | | Ownership 所有権 | Structure and method of construction 構造・工法 | | Wooden three-story (Aiwa S903 method) 木造3階建(アイワS903工法) | Construction 施工 | | Aiwa Home Co., Ltd. アイワホーム(株) | Other limitations その他制限事項 | | Regulations have by the Landscape Act, Building area minimum Yes 景観法による規制有、建物面積最低限度有 | Overview and notices その他概要・特記事項 | | Contact: Shirai Shoichi, Facilities: Public Water Supply, This sewage, All-electric, Building confirmation number: Trust No. 12-3408 担当者:白井 彰一、設備:公営水道、本下水、オール電化、建築確認番号:トラスト第12-3408号 | Company profile 会社概要 | | <Seller> governor of Osaka Prefecture (5) Article 042509 No. Aiwa Home Co., Ltd. Suita office Yubinbango564-0025 Suita, Osaka Prefecture Minamitakahama-cho 17-8 <売主>大阪府知事(5)第042509号アイワホーム(株)吹田営業所〒564-0025 大阪府吹田市南高浜町17-8 |
Floor plan間取り図 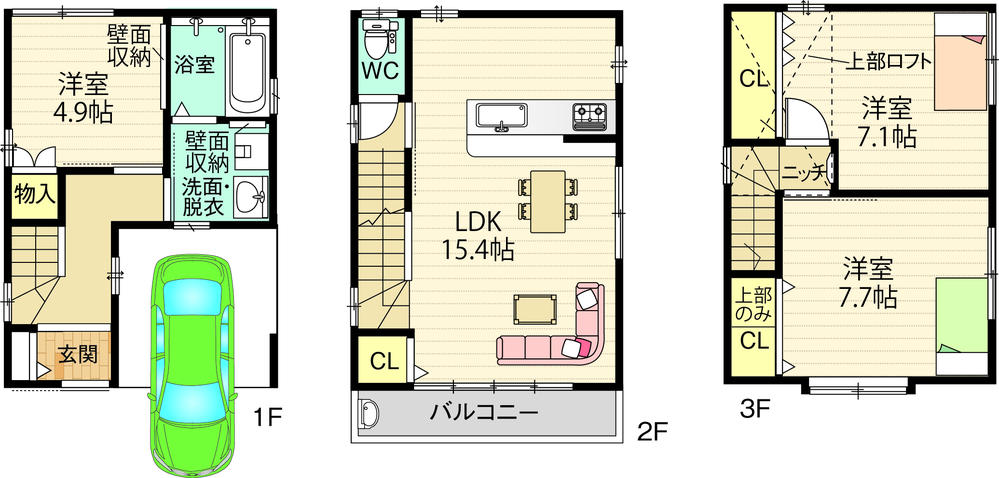 28.8 million yen, 3LDK, Land area 49.57 sq m , Building area 86.94 sq m Floor
2880万円、3LDK、土地面積49.57m2、建物面積86.94m2 間取り
Livingリビング 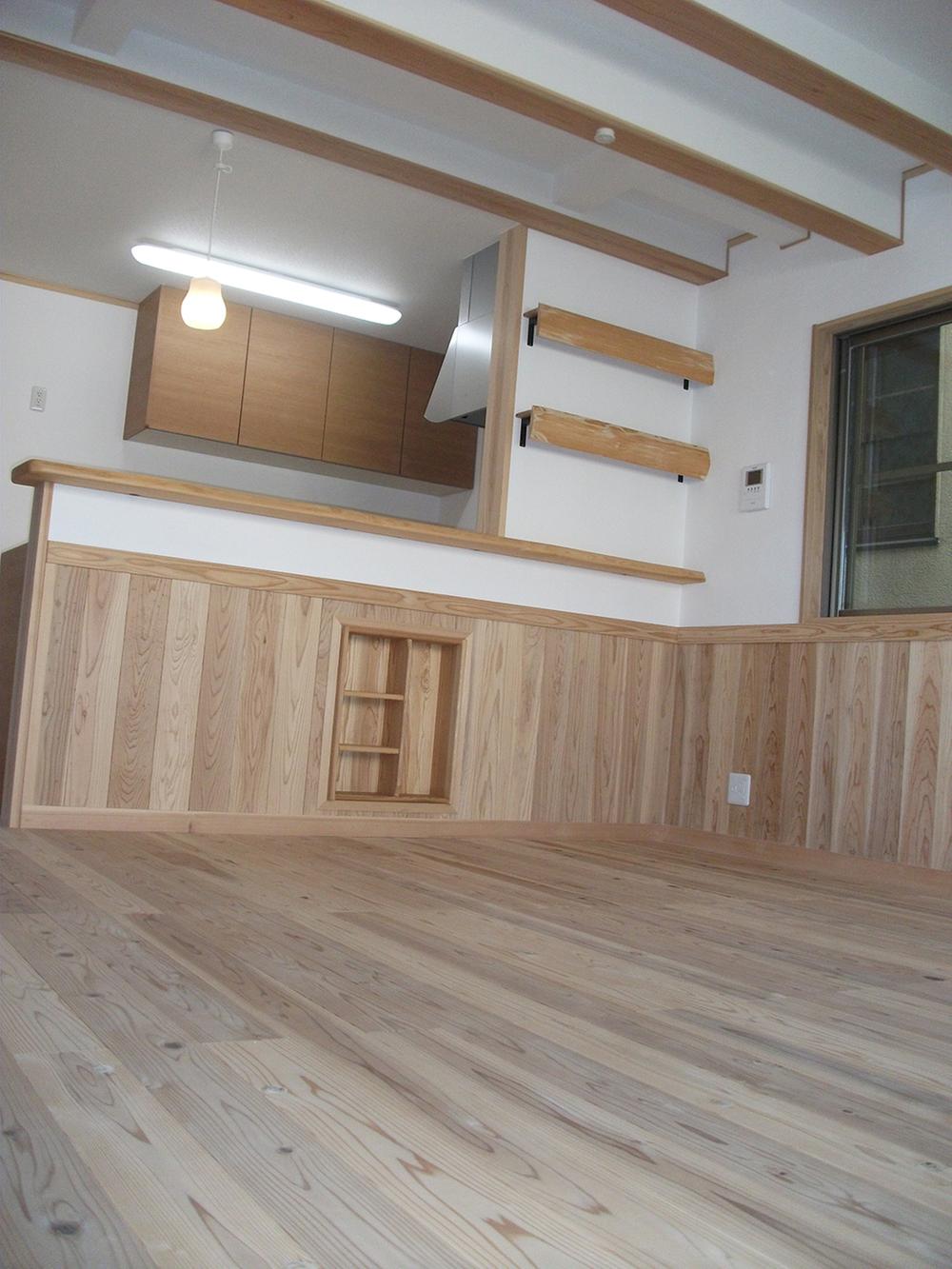 Spacious living room
広々リビング
Local appearance photo現地外観写真 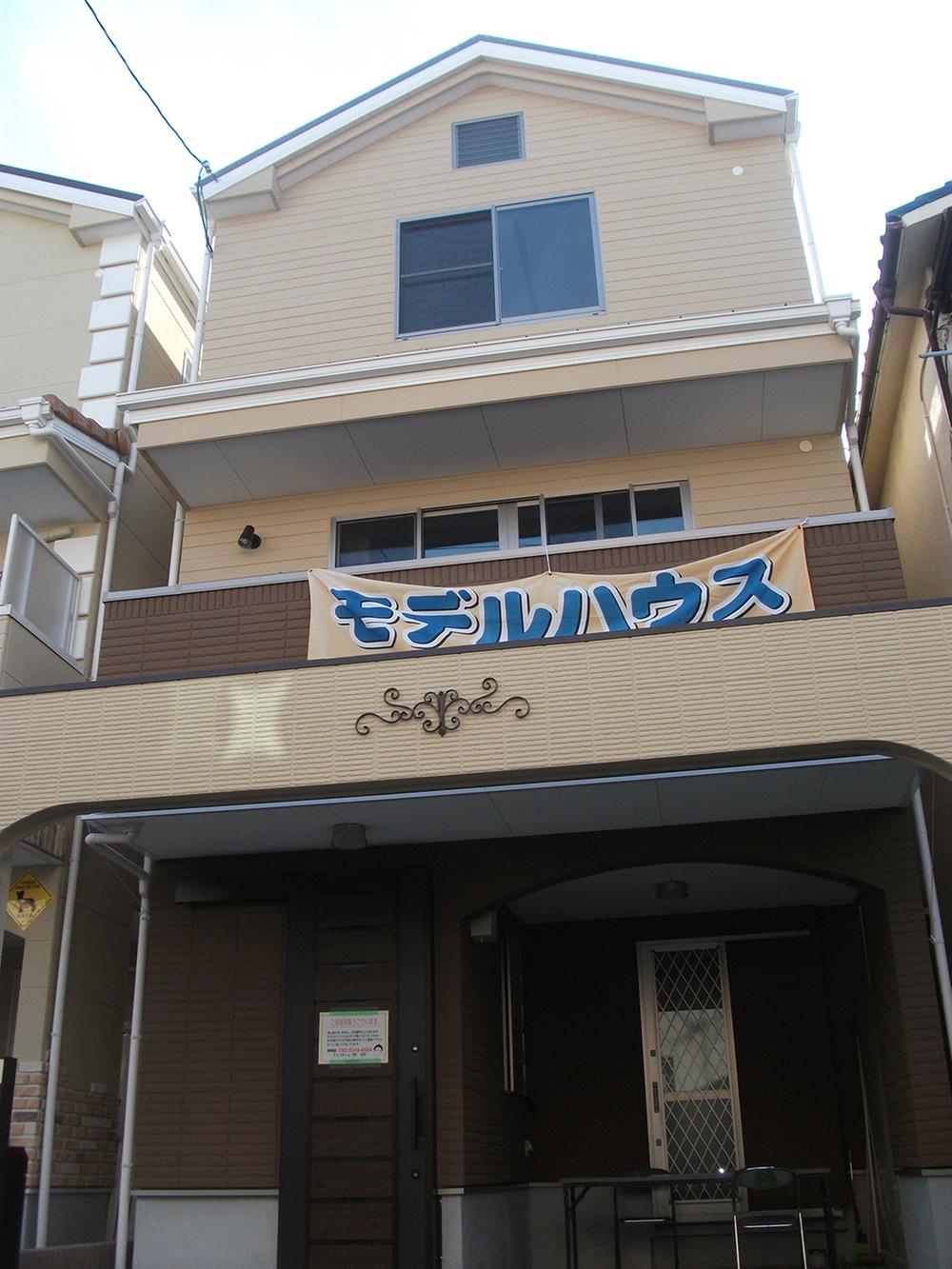 Afield, You put in a leisurely bath (image is a reference image)
足を伸ばして、ゆったりとお風呂に入れます(画像は参考画像です)
Kitchenキッチン 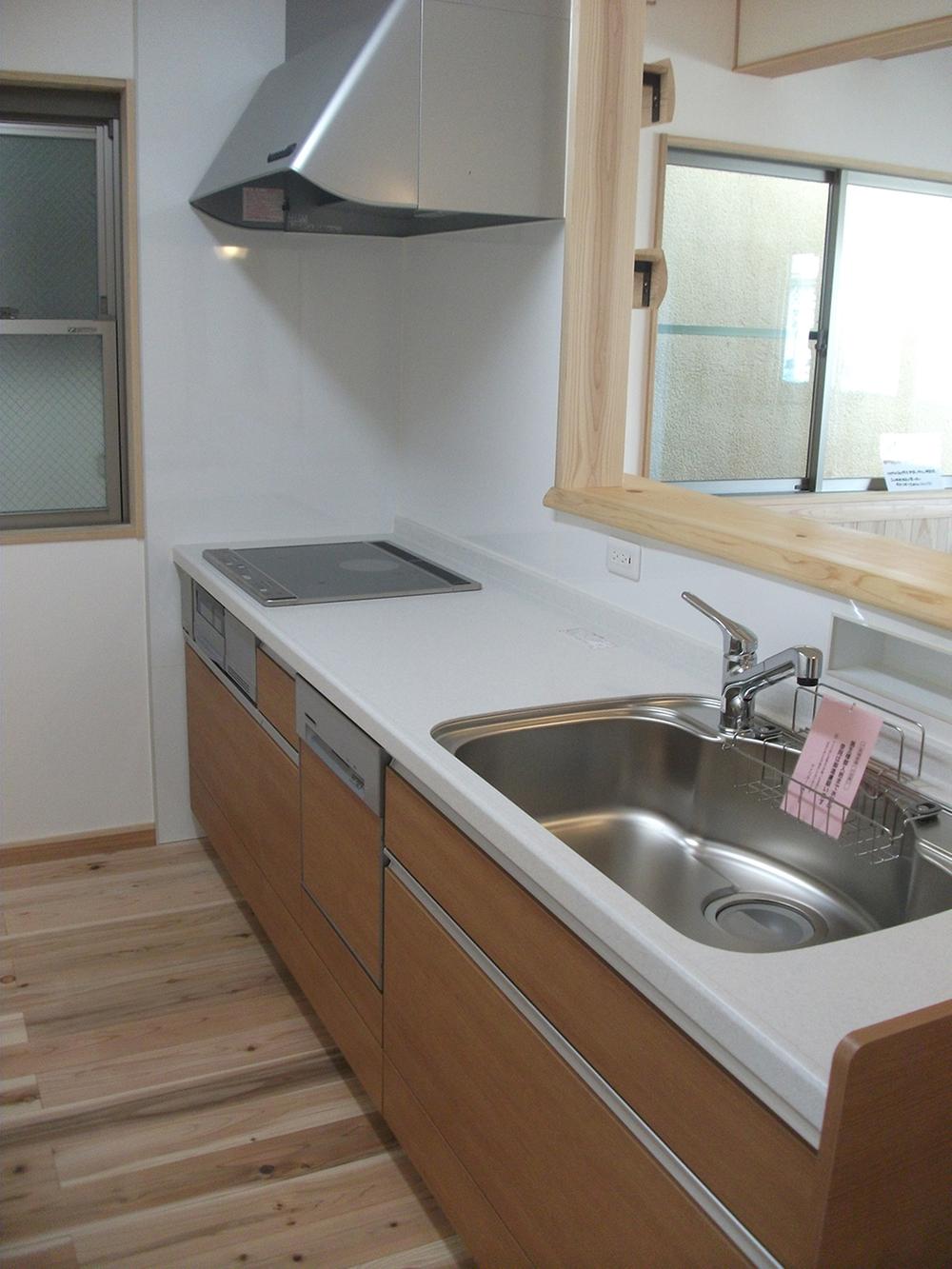 Easy-to-use kitchen (image is a reference image)
使い勝手の良いキッチン(画像は参考画像です)
Bathroom浴室 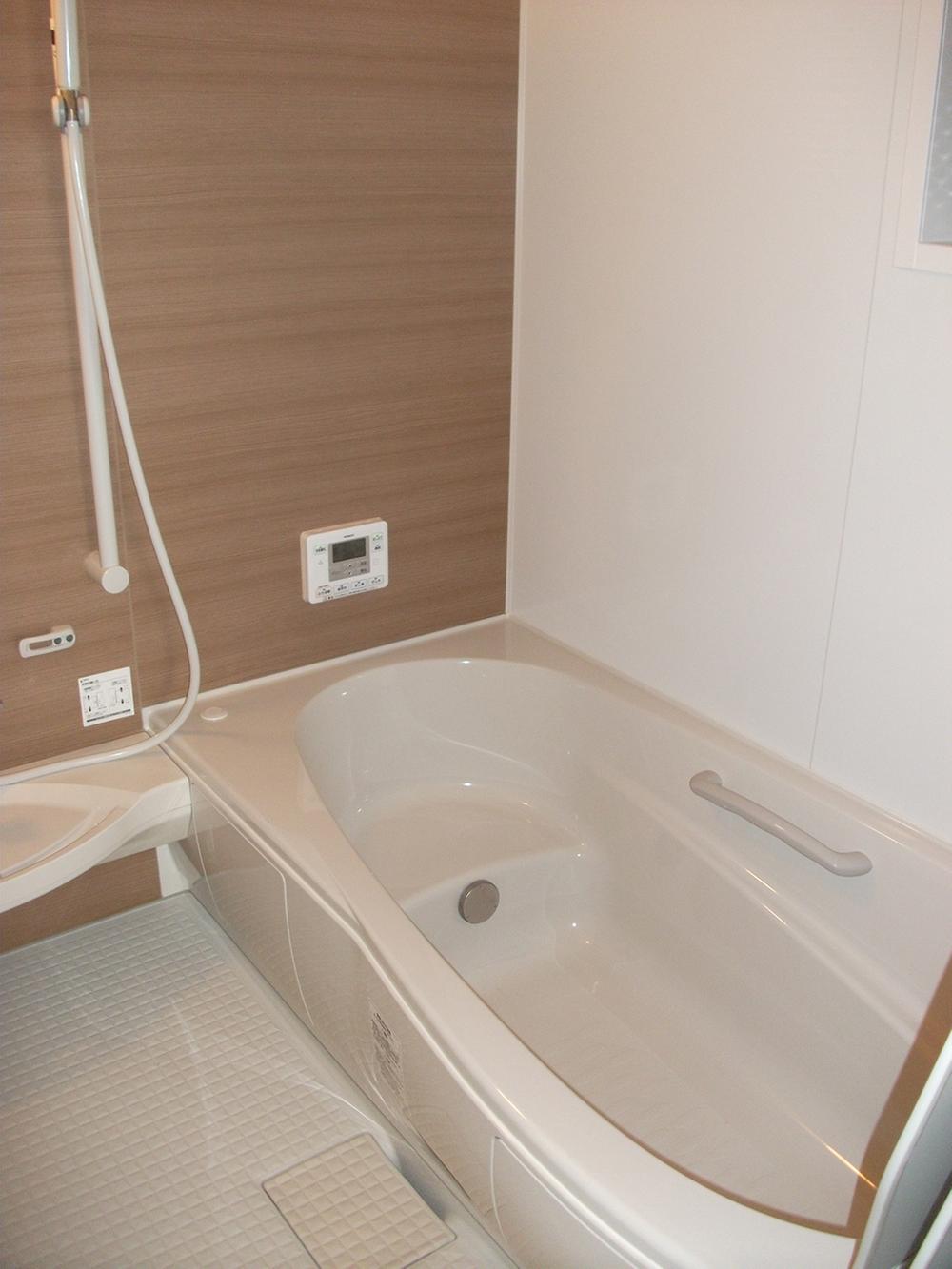 Indoor (12 May 2013) Shooting
室内(2013年12月)撮影
Junior high school中学校 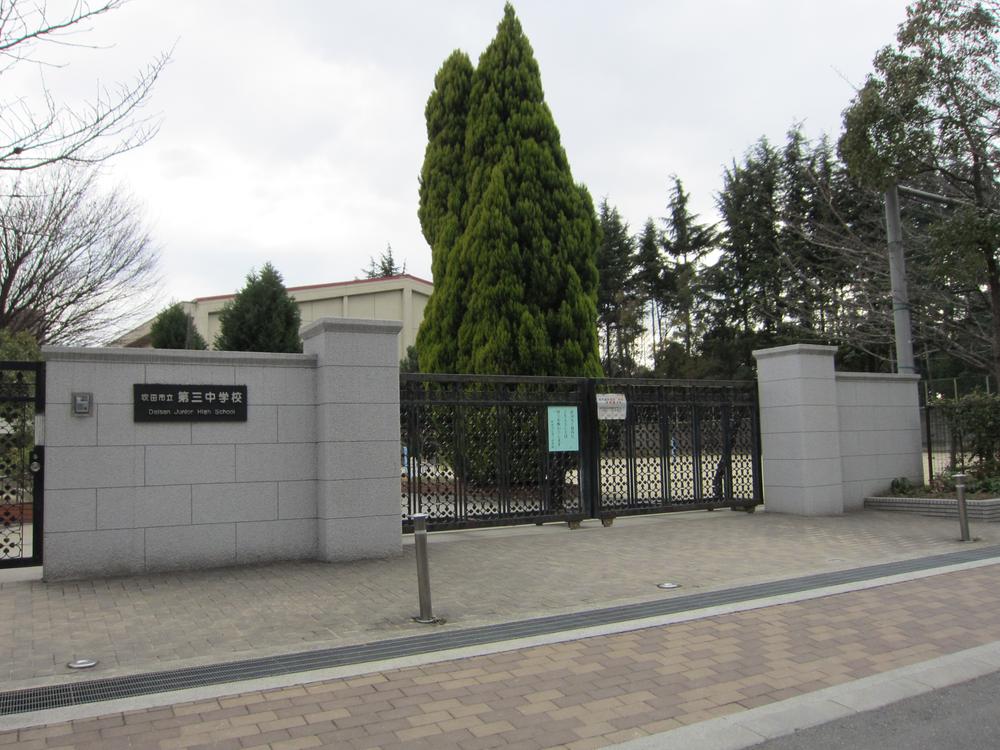 2685m to Suita Tatsudai three junior high school
吹田市立第三中学校まで2685m
Primary school小学校 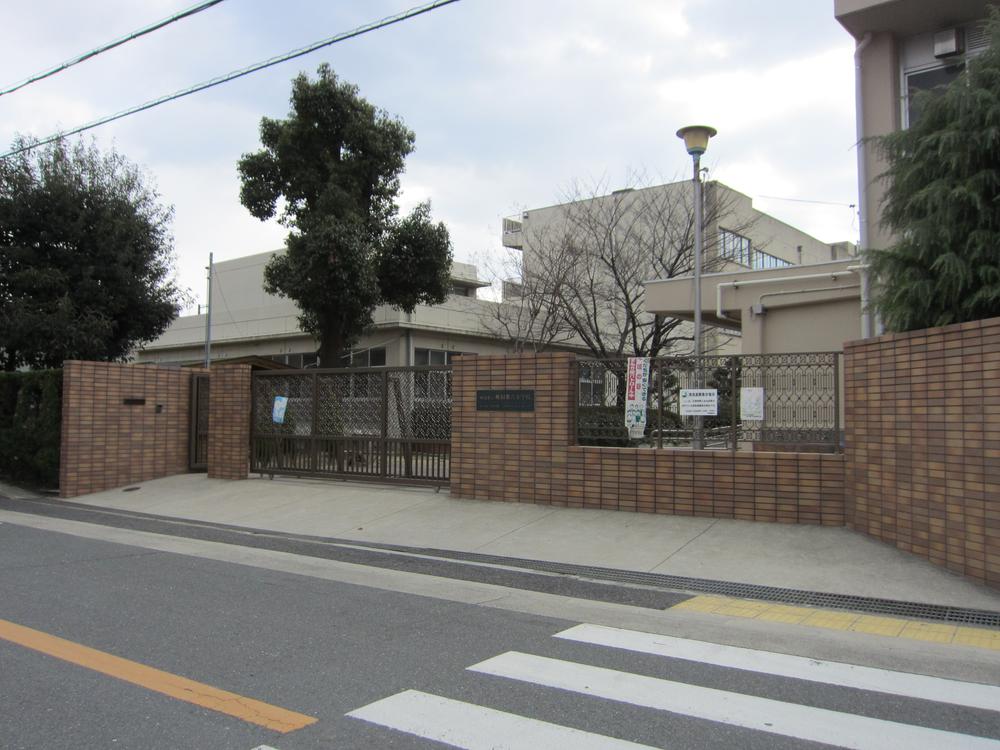 249m to Suita Municipal Suita sixth elementary school
吹田市立吹田第六小学校まで249m
Park公園 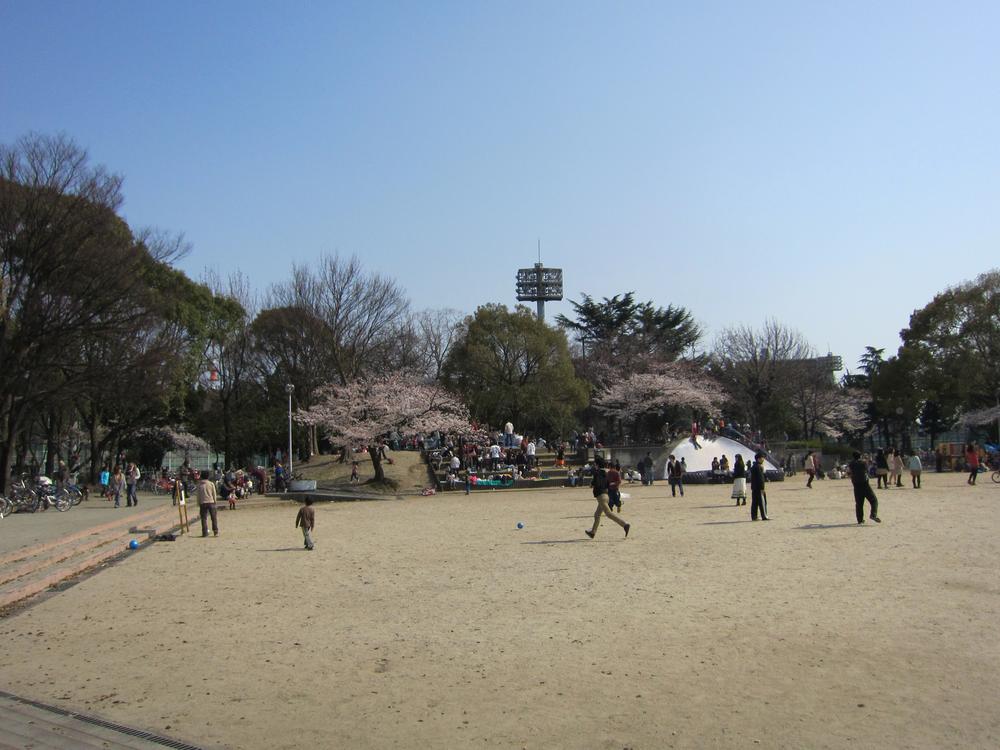 804m to Nakanoshima Park
中の島公園まで804m
Otherその他 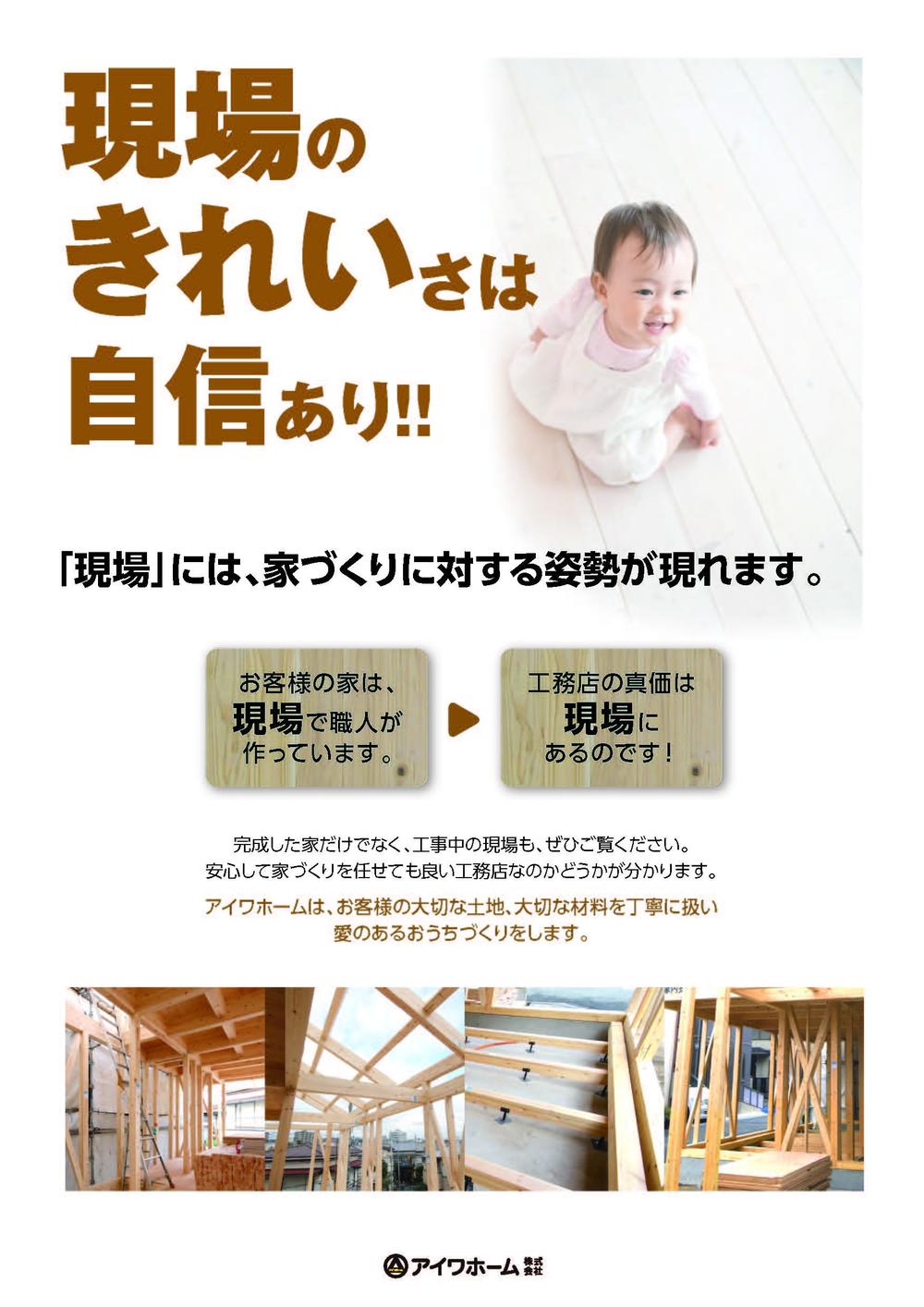 There is confidence in the clean of the site. Not only the finished house, Site under construction also should have a look.
現場のキレイさには自信があります。完成した家だけでなく、工事中の現場もぜひご覧下さい。
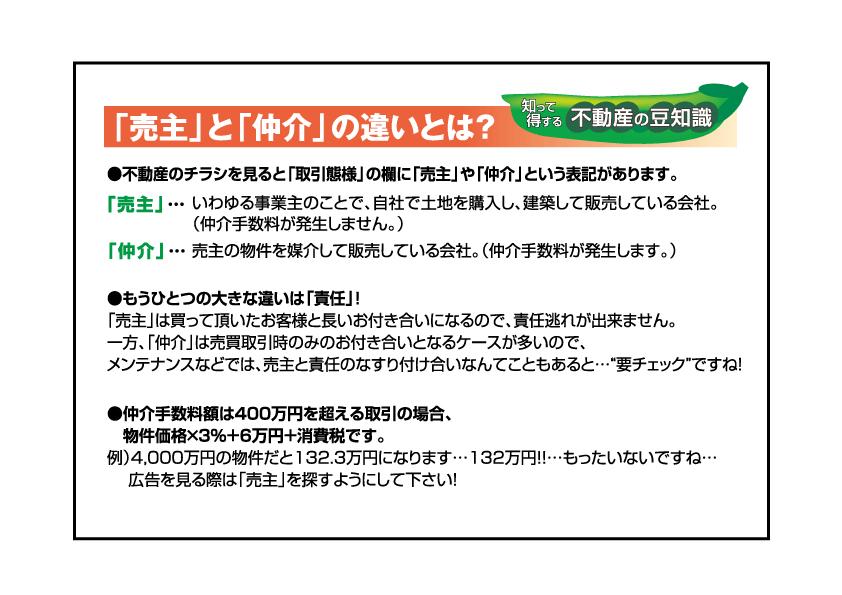 The difference of mediation with the seller
売主と仲介の違い
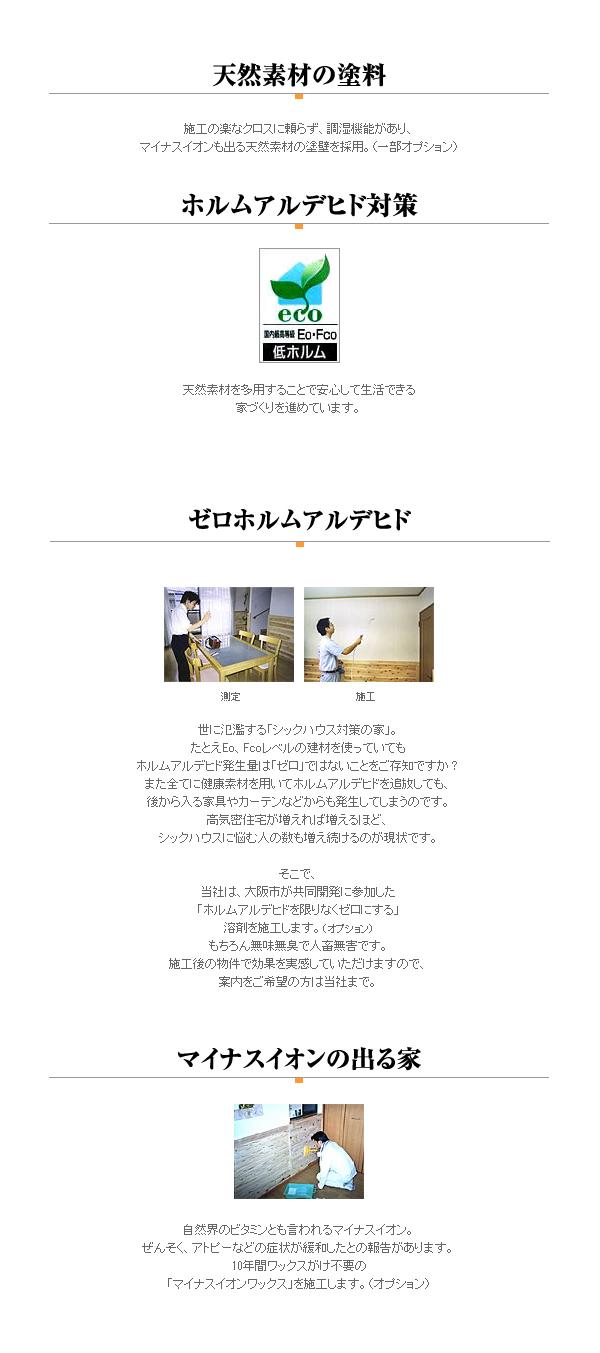 Strong and friendly home of natural materials
天然素材の強くてやさしい家
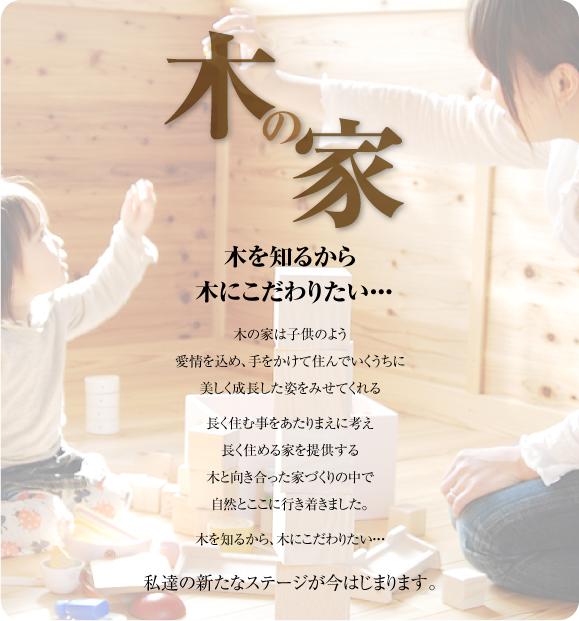 wood house
木の家
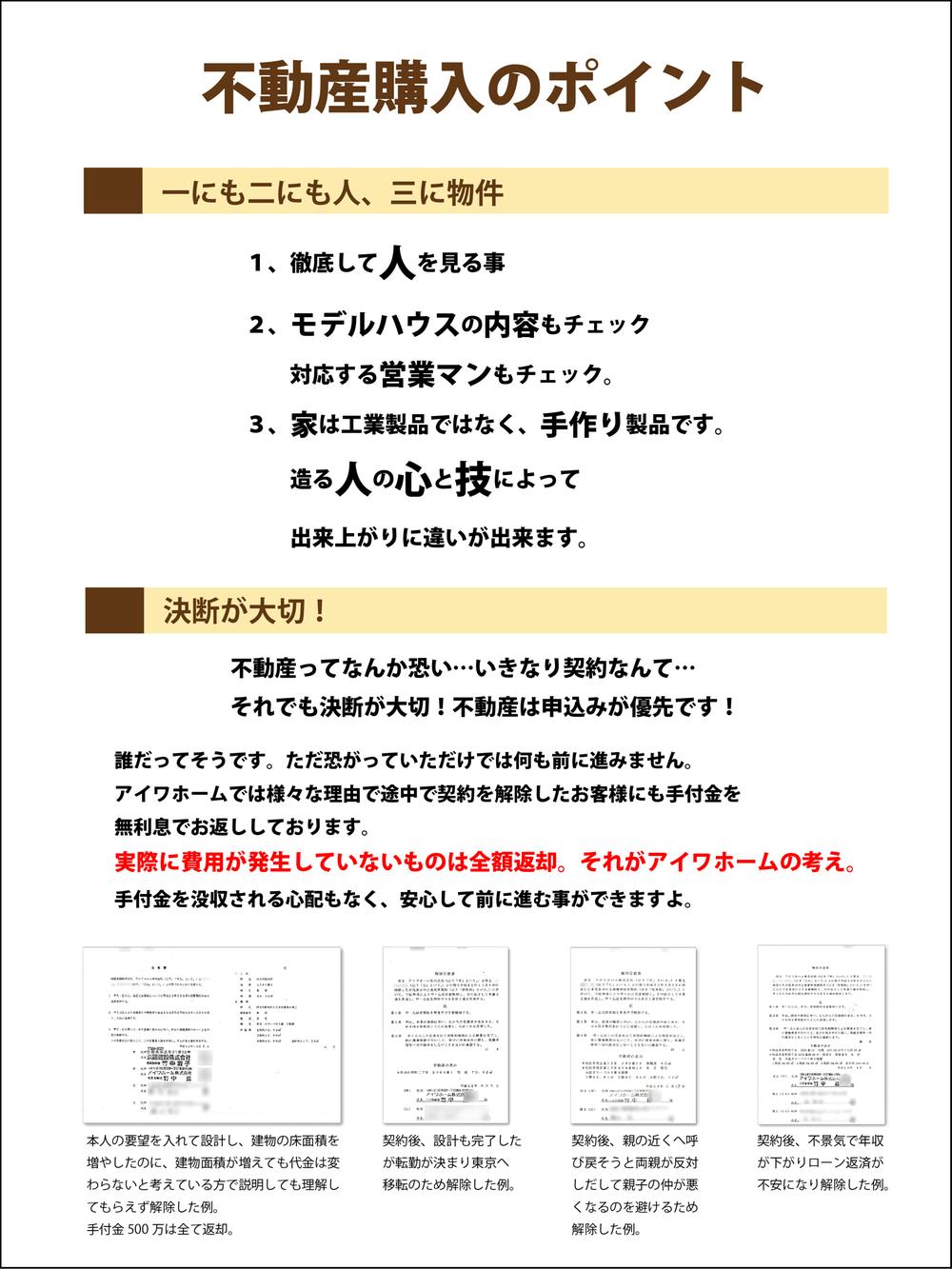 Point of the real estate purchase
不動産購入のポイント
Location
|














