New Homes » Kansai » Osaka prefecture » Suita
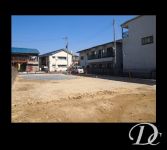 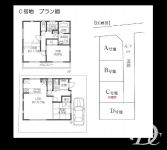
| | Suita, Osaka Prefecture 大阪府吹田市 |
| Subway Midosuji "Esaka" walk 14 minutes 地下鉄御堂筋線「江坂」歩14分 |
| ■ With building conditions ■ Floor plan can be changed per-free plan! Nimble access ~ A 14-minute walk from the subway Midosuji Line Esaka Station ~ ・ Enhance the surrounding living facilities nearby supermarket, etc.! ! ■建築条件付■フリープランにつき間取り変更可能です!軽快アクセス ~ 地下鉄御堂筋線 江坂駅より徒歩14分 ~ ・スーパー等近く生活施設が周辺に充実!! |
Features pickup 特徴ピックアップ | | City gas / Building plan example there 都市ガス /建物プラン例有り | Price 価格 | | 18,800,000 yen 1880万円 | Building coverage, floor area ratio 建ぺい率・容積率 | | 60% ・ 200% 60%・200% | Sales compartment 販売区画数 | | 1 compartment 1区画 | Land area 土地面積 | | 90.66 sq m (registration) 90.66m2(登記) | Driveway burden-road 私道負担・道路 | | Nothing, East 4.7m width 無、東4.7m幅 | Land situation 土地状況 | | Vacant lot 更地 | Address 住所 | | Suita, Osaka Esaka-cho 3 大阪府吹田市江坂町3 | Traffic 交通 | | Subway Midosuji "Esaka" walk 14 minutes 地下鉄御堂筋線「江坂」歩14分
| Related links 関連リンク | | [Related Sites of this company] 【この会社の関連サイト】 | Contact お問い合せ先 | | TEL: 0800-603-9325 [Toll free] mobile phone ・ Also available from PHS
Caller ID is not notified
Please contact the "saw SUUMO (Sumo)"
If it does not lead, If the real estate company TEL:0800-603-9325【通話料無料】携帯電話・PHSからもご利用いただけます
発信者番号は通知されません
「SUUMO(スーモ)を見た」と問い合わせください
つながらない方、不動産会社の方は
| Land of the right form 土地の権利形態 | | Ownership 所有権 | Building condition 建築条件 | | With 付 | Time delivery 引き渡し時期 | | Consultation 相談 | Land category 地目 | | Residential land 宅地 | Use district 用途地域 | | Two mid-high 2種中高 | Overview and notices その他概要・特記事項 | | Facilities: Public Water Supply, This sewage, City gas 設備:公営水道、本下水、都市ガス | Company profile 会社概要 | | <Mediation> governor of Osaka (2) No. 054110 (stock) Yamato Corporation Yubinbango564-0001 Suita, Osaka Prefecture Kishibekita 5-12-15 <仲介>大阪府知事(2)第054110号(株)大和コーポレーション〒564-0001 大阪府吹田市岸部北5-12-15 |
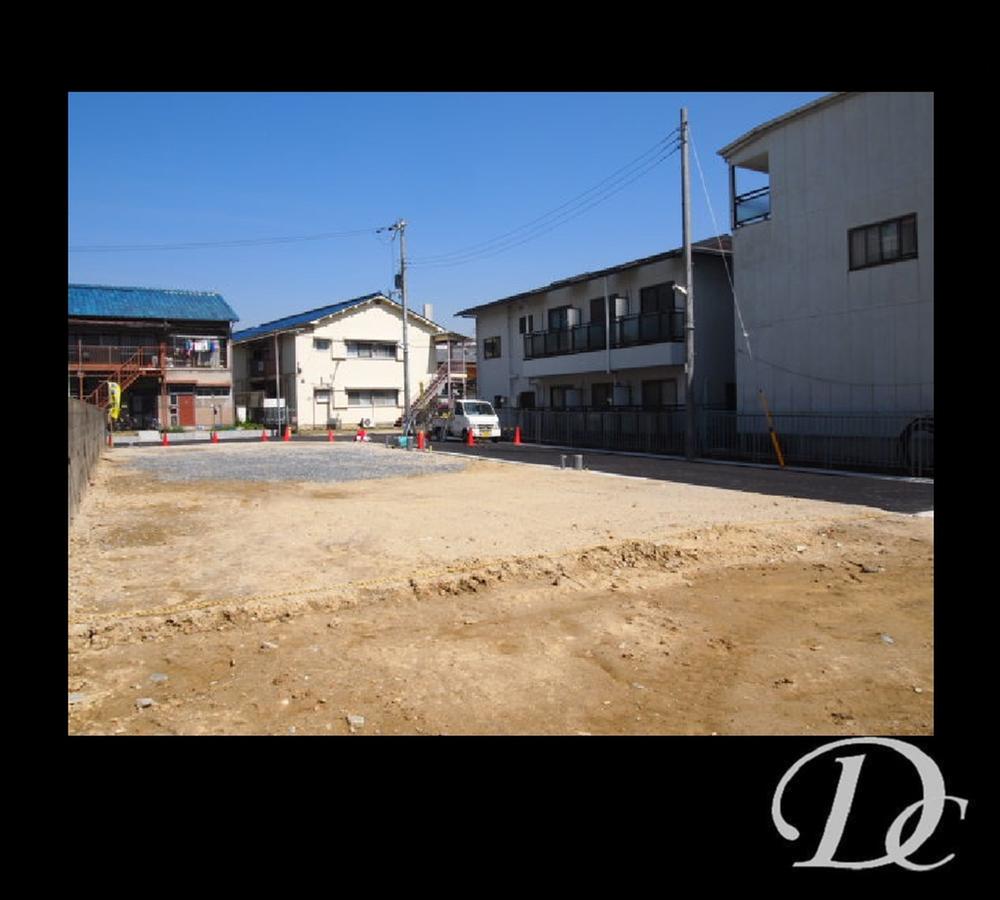 Local land photo
現地土地写真
Compartment view + building plan example区画図+建物プラン例 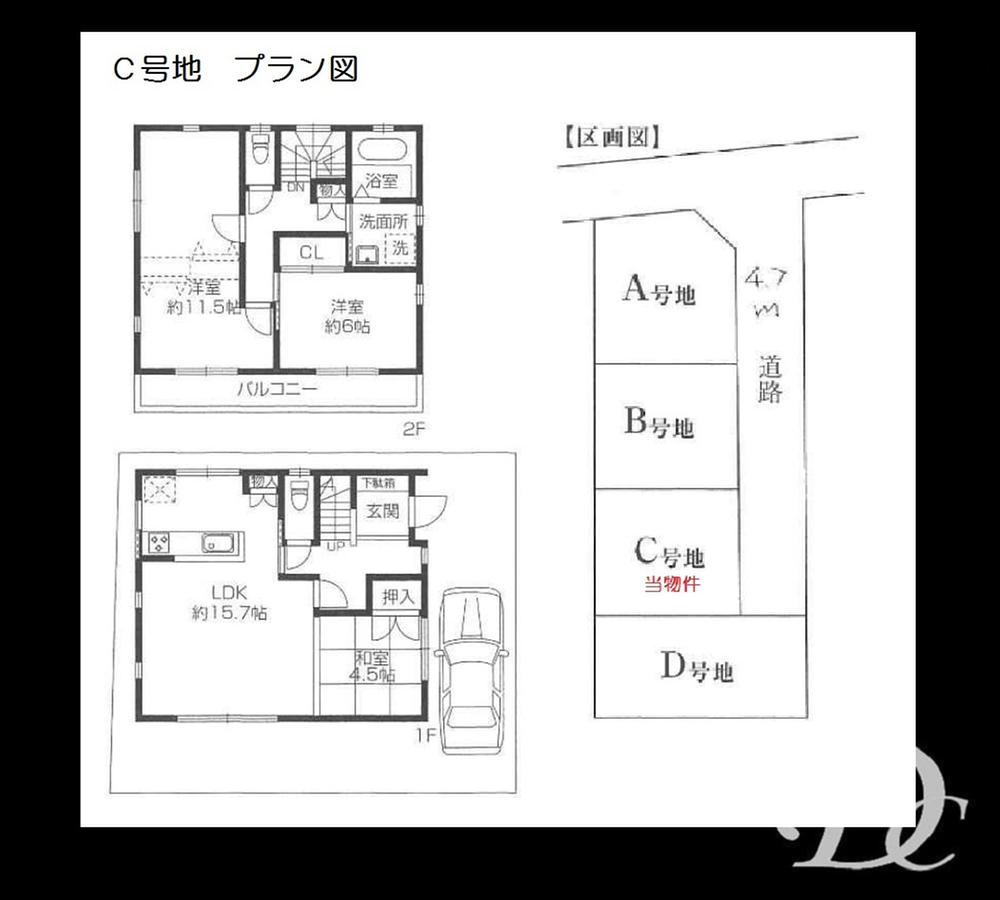 Building plan example, Land price 18,800,000 yen, Land area 90.66 sq m , Building price 15,750,000 yen, Building area 90.18 sq m building price 15,750,000 yen Total floor area 90.18 sq m
建物プラン例、土地価格1880万円、土地面積90.66m2、建物価格1575万円、建物面積90.18m2 建物価格 1575万円
延床面積 90.18m2
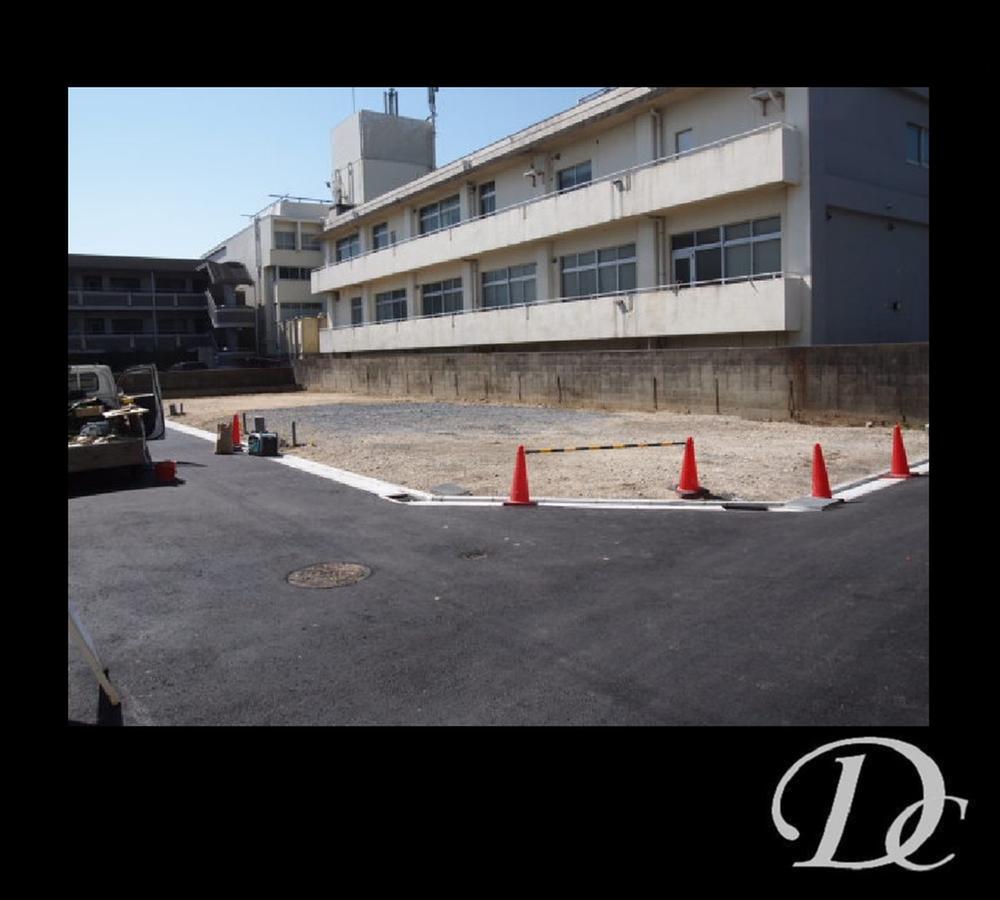 Local photos, including front road
前面道路含む現地写真
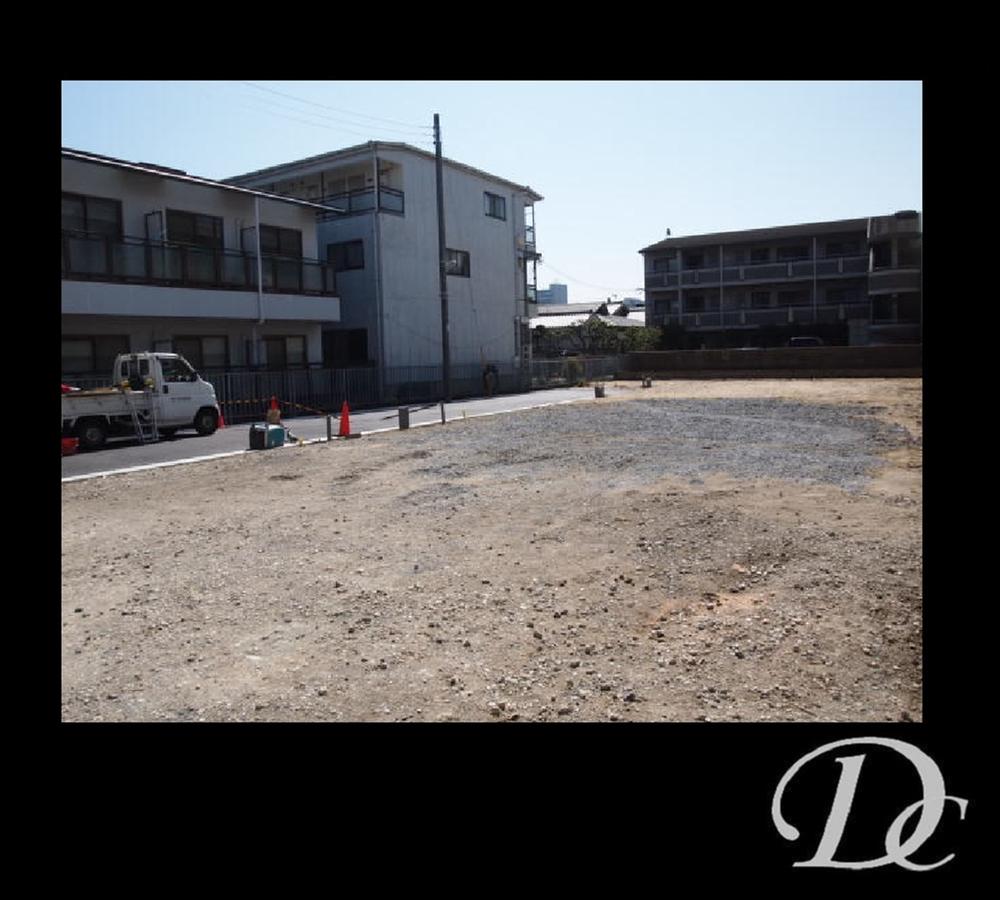 Local land photo
現地土地写真
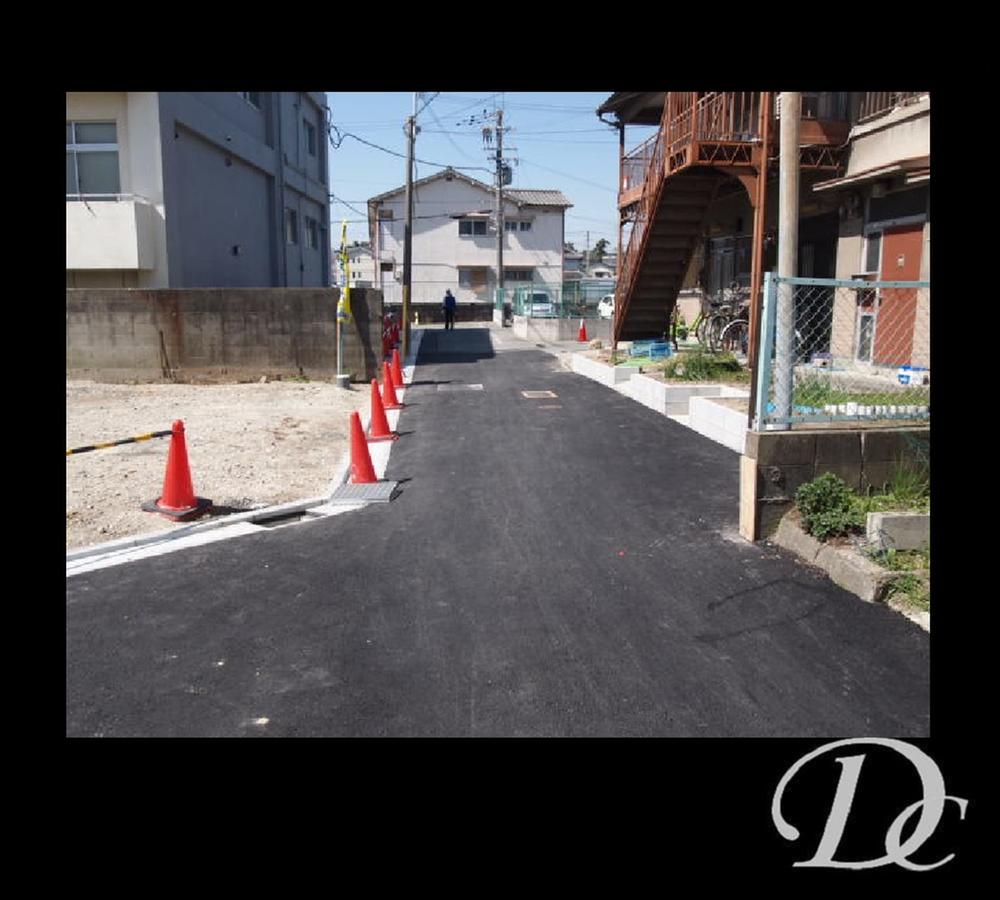 Local photos, including front road
前面道路含む現地写真
Supermarketスーパー 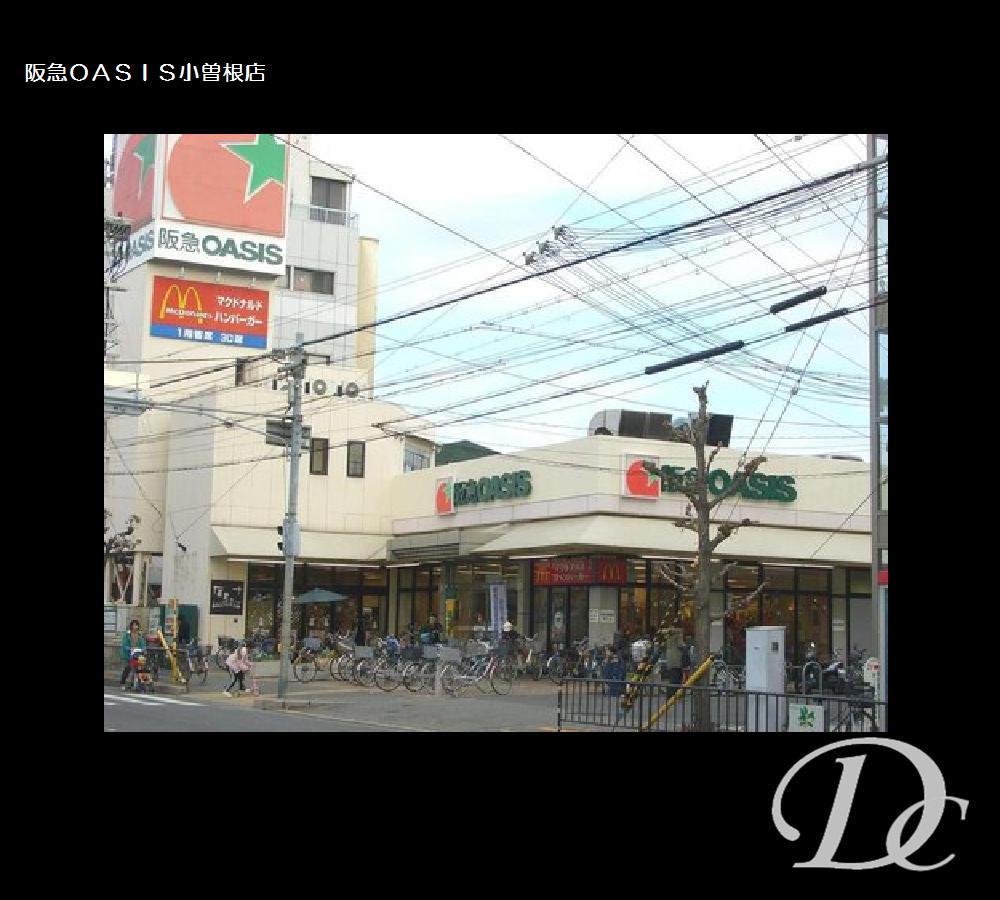 1026m to Hankyu Oasis Ozone shop
阪急オアシス小曽根店まで1026m
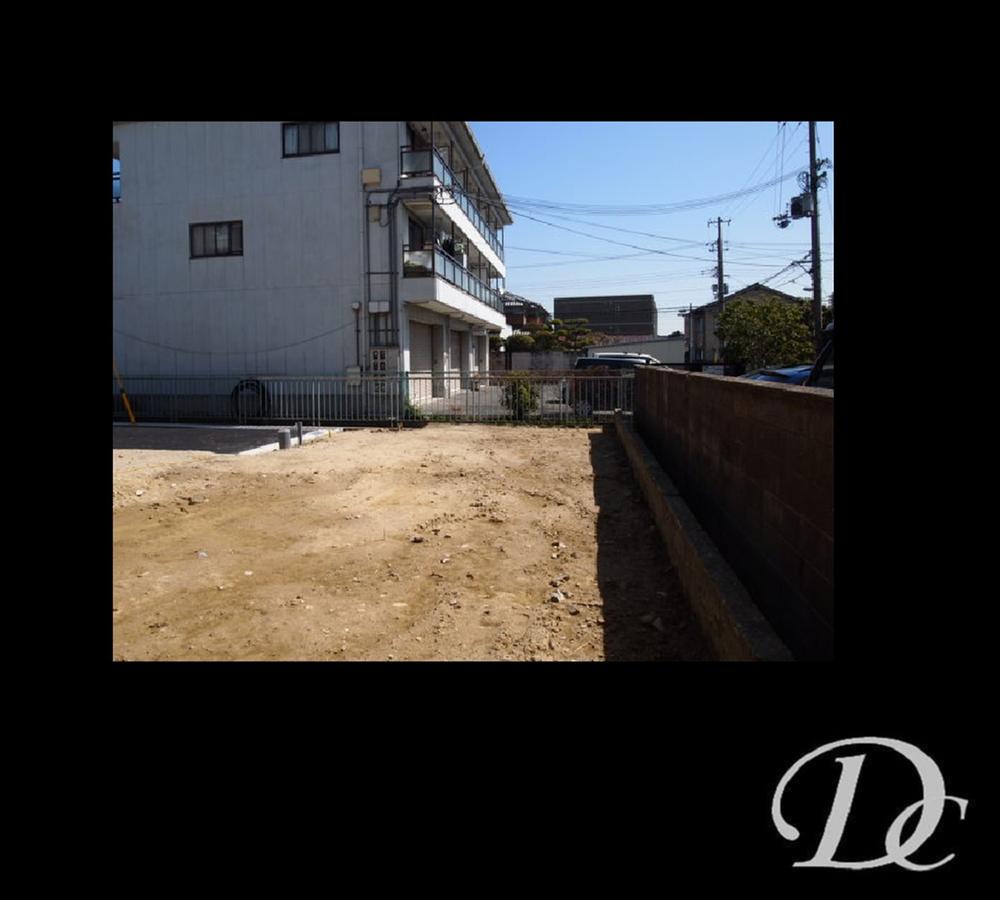 Local land photo
現地土地写真
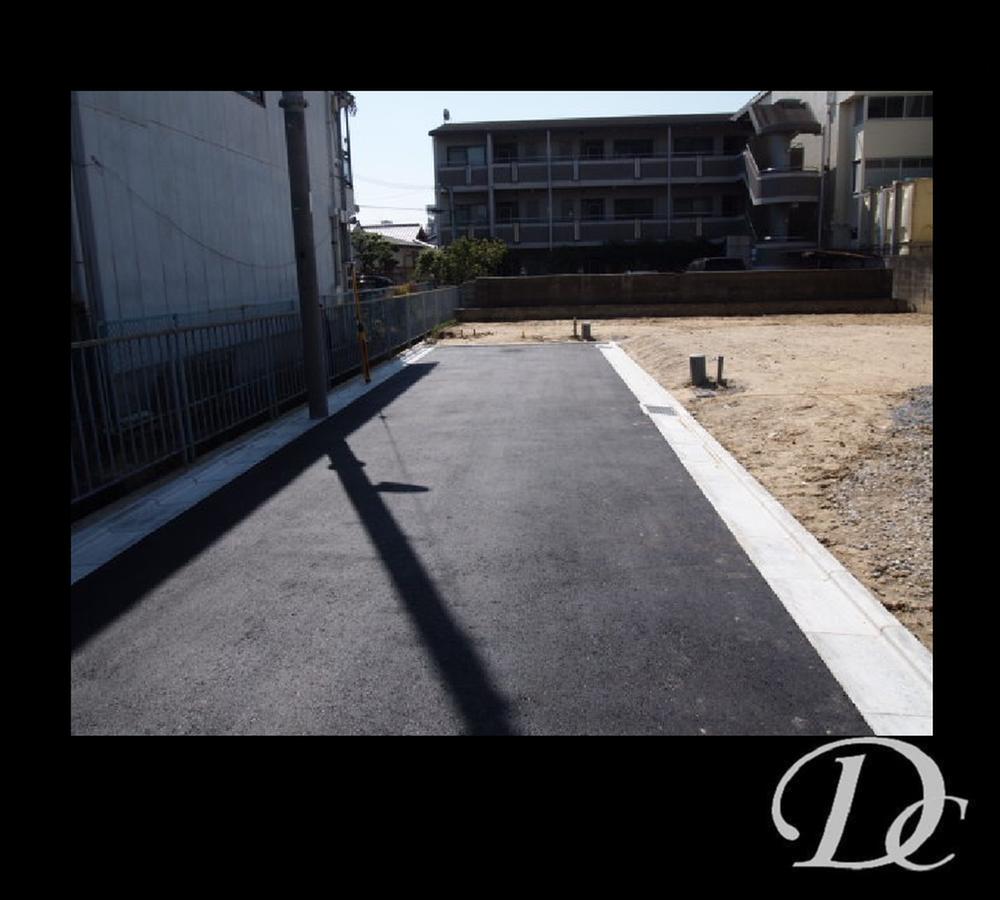 Local photos, including front road
前面道路含む現地写真
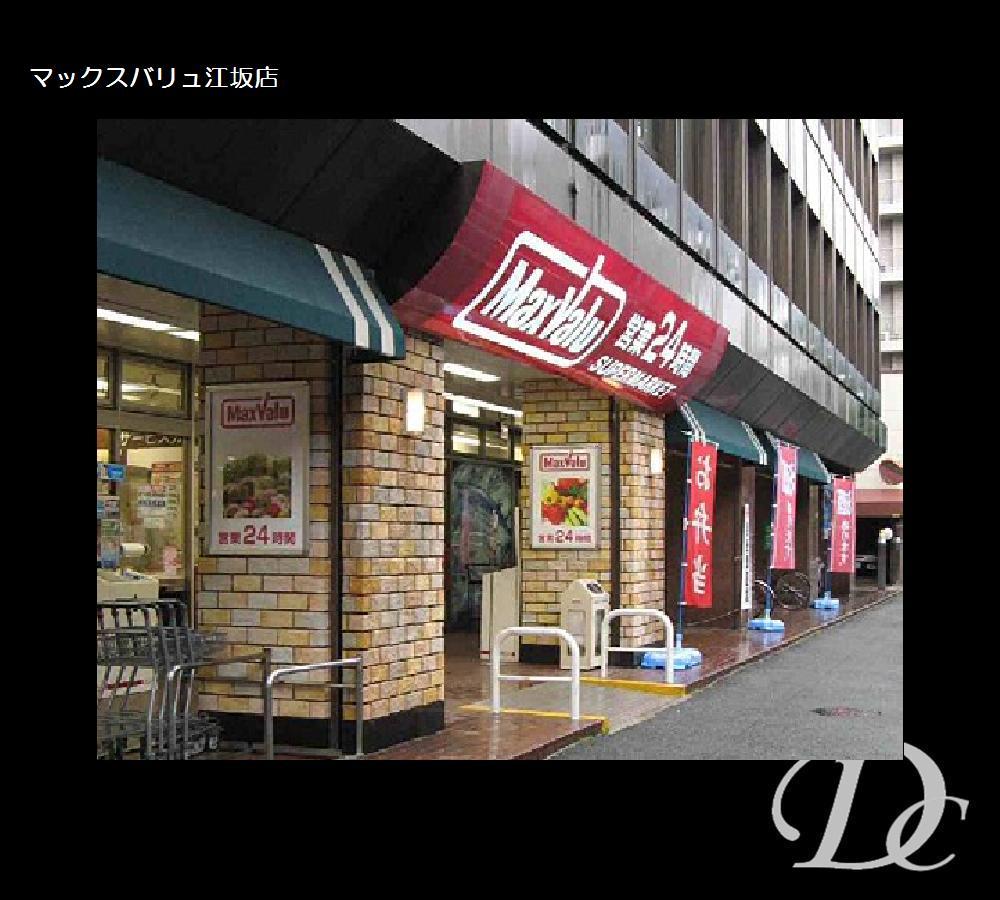 Maxvalu to Esaka shop 1035m
マックスバリュ江坂店まで1035m
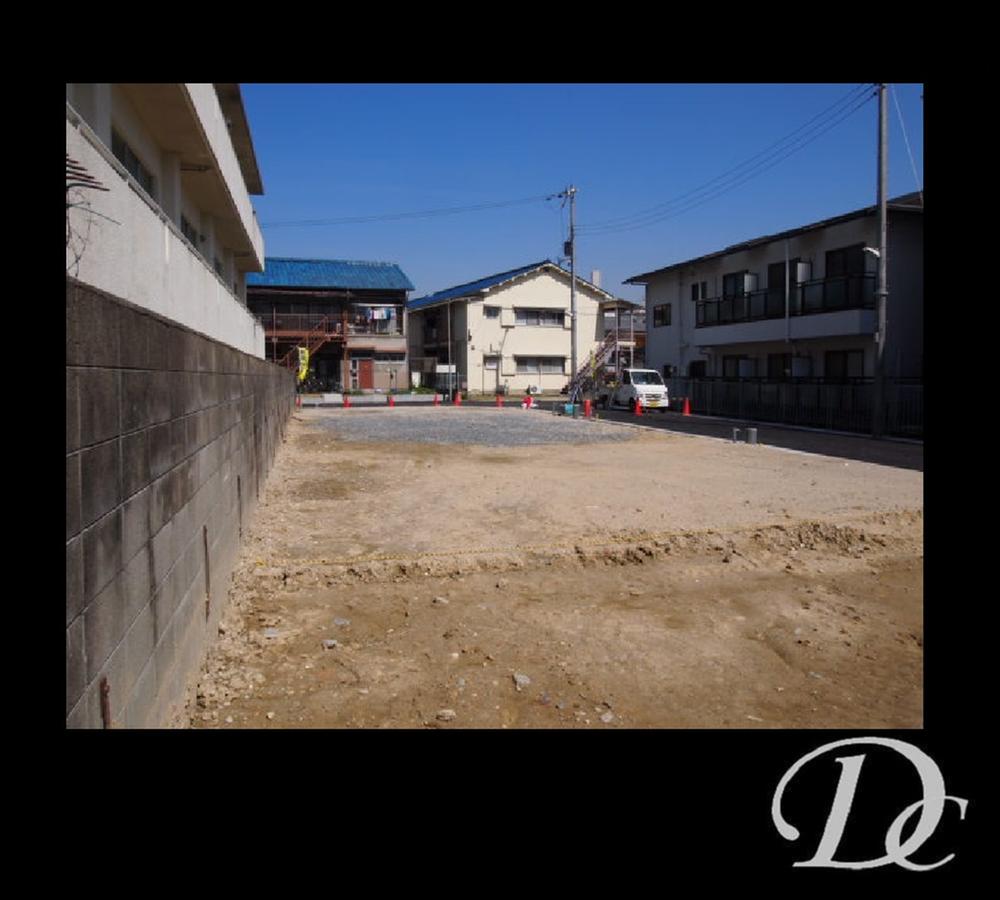 Local land photo
現地土地写真
Home centerホームセンター 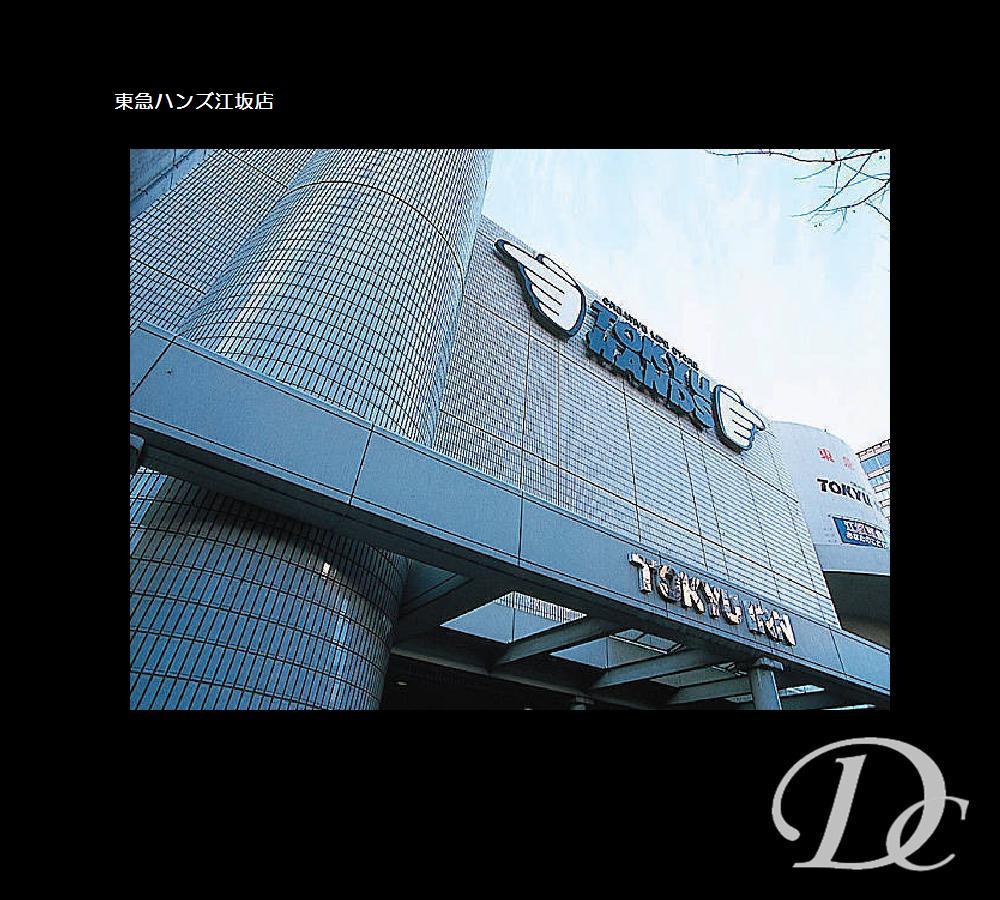 1406m to Tokyu Hands Esaka shop
東急ハンズ江坂店まで1406m
Location
|












