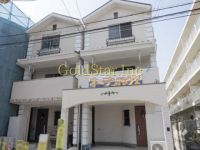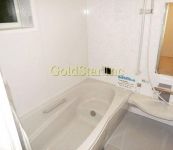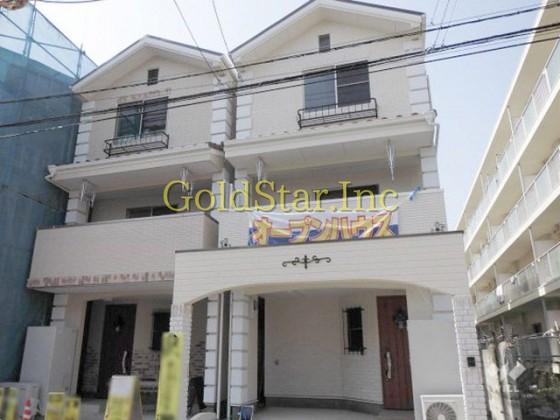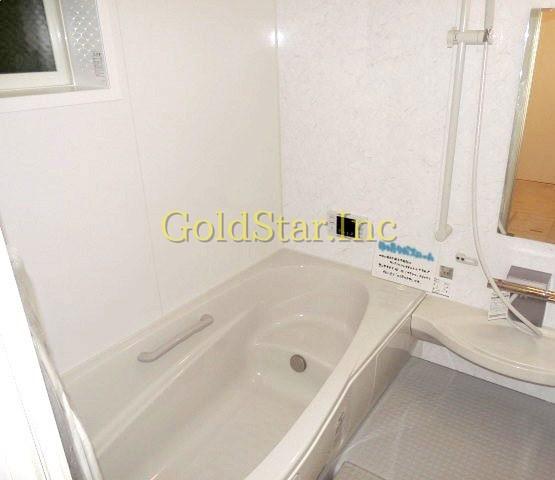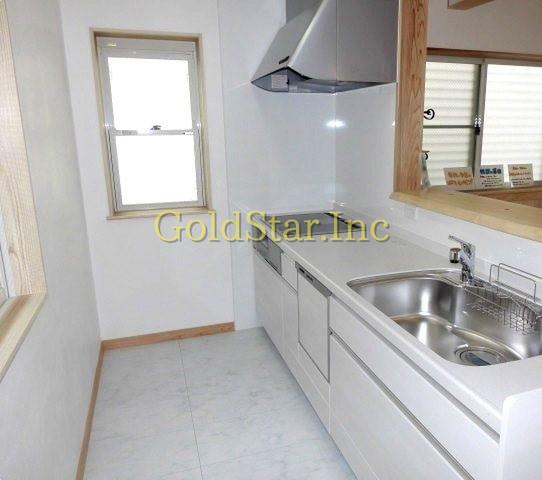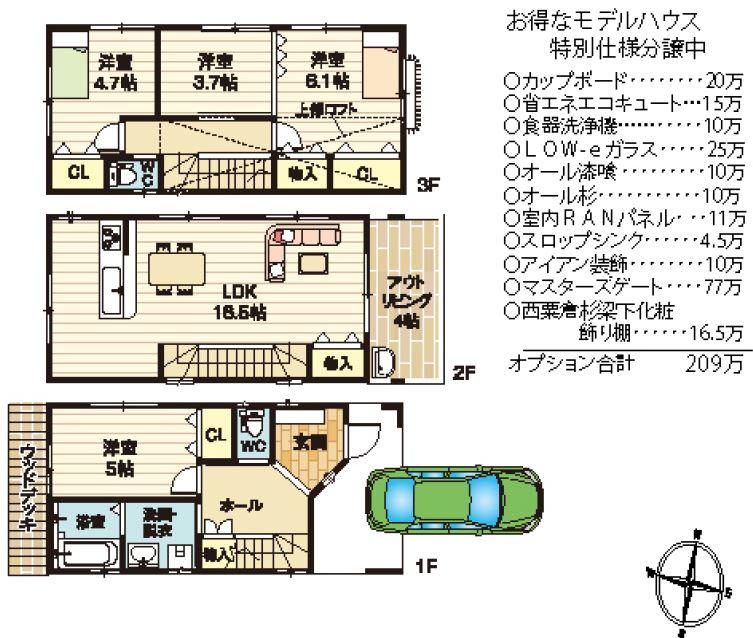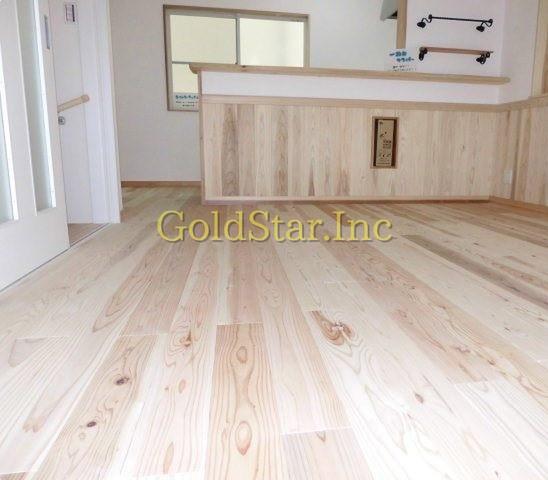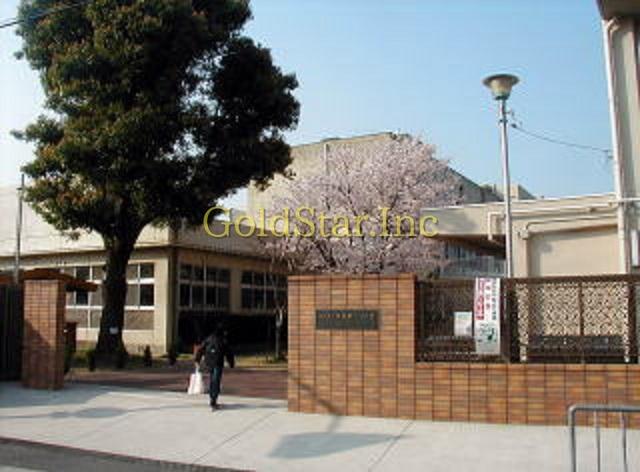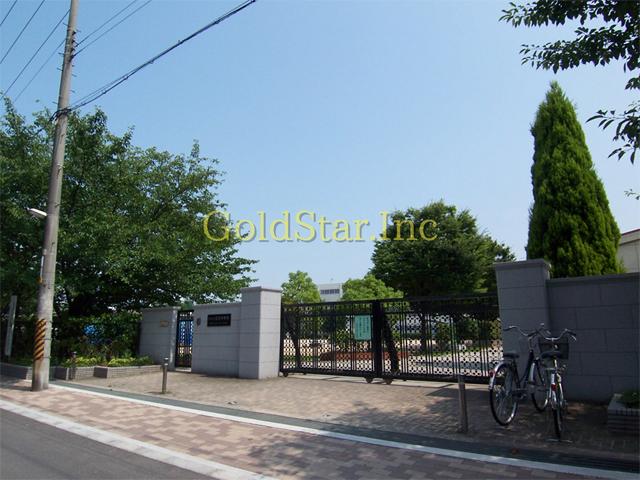|
|
Suita, Osaka Prefecture
大阪府吹田市
|
|
Hankyu Senri Line "Suita" walk 8 minutes
阪急千里線「吹田」歩8分
|
|
4LDK of model house special specification ☆ The grace of the sun-drenched ventilation is a good east-facing house ☆
モデルハウス特別仕様の4LDK☆太陽の恵みが降り注ぐ風通しが良い東向きのお家です☆
|
|
☆ Point1 ☆ Model house special specification! ☆ Point2 ☆ All Stucco! ☆ Point3 ☆ There fashionable out living! ☆ Point4 ☆ Loose Pledge LDK16.5! ☆ Point5 ☆ Ventilation is good east-facing house!
☆Point1☆ モデルハウス特別仕様!☆Point2☆ オール漆喰!☆Point3☆ オシャレなアウトリビングあります!☆Point4☆ ゆったりLDK16.5帖!☆Point5☆ 風通しがいい東向きのお家です!
|
Features pickup 特徴ピックアップ | | 2 along the line more accessible / System kitchen / LDK15 tatami mats or more / Face-to-face kitchen / Bathroom 1 tsubo or more / Otobasu / TV monitor interphone / Dish washing dryer / Three-story or more 2沿線以上利用可 /システムキッチン /LDK15畳以上 /対面式キッチン /浴室1坪以上 /オートバス /TVモニタ付インターホン /食器洗乾燥機 /3階建以上 |
Event information イベント情報 | | Local tours (please make a reservation beforehand) 現地見学会(事前に必ず予約してください) |
Price 価格 | | 35,300,000 yen 3530万円 |
Floor plan 間取り | | 4LDK 4LDK |
Units sold 販売戸数 | | 1 units 1戸 |
Total units 総戸数 | | 1 units 1戸 |
Land area 土地面積 | | 61.14 sq m (18.49 tsubo) (Registration) 61.14m2(18.49坪)(登記) |
Building area 建物面積 | | 107.09 sq m (32.39 tsubo) (Registration) 107.09m2(32.39坪)(登記) |
Driveway burden-road 私道負担・道路 | | Nothing, East 7m width 無、東7m幅 |
Completion date 完成時期(築年月) | | March 2013 2013年3月 |
Address 住所 | | Suita Shikotobuki cho 2 大阪府吹田市寿町2 |
Traffic 交通 | | Hankyu Senri Line "Suita" walk 8 minutes
Hankyu Senri Line "Shimoshinjo" walk 24 minutes
JR Tokaido Line "Suita" walk 18 minutes 阪急千里線「吹田」歩8分
阪急千里線「下新庄」歩24分
JR東海道本線「吹田」歩18分
|
Related links 関連リンク | | [Related Sites of this company] 【この会社の関連サイト】 |
Person in charge 担当者より | | Rep Sano Toru real estate in most cases, It is the largest shopping in a lifetime. That's why, We will carry out correspondence of customers of the perspective cordial. As you can think, "it was good to leave to the Gold Star", We support our customers in the best! 担当者佐野 徹不動産は大抵の場合、生涯で一番大きなお買い物です。だからこそ、お客様の視点に立ち誠心誠意のご対応をさせて頂きます。「ゴールドスターに任せて良かった」と思って頂けるよう、お客様を全力でサポート致します! |
Contact お問い合せ先 | | TEL: 0800-602-6164 [Toll free] mobile phone ・ Also available from PHS
Caller ID is not notified
Please contact the "saw SUUMO (Sumo)"
If it does not lead, If the real estate company TEL:0800-602-6164【通話料無料】携帯電話・PHSからもご利用いただけます
発信者番号は通知されません
「SUUMO(スーモ)を見た」と問い合わせください
つながらない方、不動産会社の方は
|
Building coverage, floor area ratio 建ぺい率・容積率 | | 60% ・ 200% 60%・200% |
Time residents 入居時期 | | Immediate available 即入居可 |
Land of the right form 土地の権利形態 | | Ownership 所有権 |
Structure and method of construction 構造・工法 | | Wooden three-story 木造3階建 |
Use district 用途地域 | | Two dwellings 2種住居 |
Other limitations その他制限事項 | | Set-back: already セットバック:済 |
Overview and notices その他概要・特記事項 | | Contact: Sano Toru, Facilities: Public Water Supply, This sewage, Parking: car space 担当者:佐野 徹、設備:公営水道、本下水、駐車場:カースペース |
Company profile 会社概要 | | <Mediation> governor of Osaka Prefecture (1) No. 056008 (Ltd.) Gold Star Yubinbango566-0021 Osaka Settsu Minamisenrioka 1-34 <仲介>大阪府知事(1)第056008号(株)ゴールドスター〒566-0021 大阪府摂津市南千里丘1-34 |
