New Homes » Kansai » Osaka prefecture » Suita
 
| | Suita, Osaka Prefecture 大阪府吹田市 |
| JR Tokaido Line "Senrioka" walk 17 minutes JR東海道本線「千里丘」歩17分 |
| Southwest side of the road ・ Per hill, Day ・ View good land area of about 39.9 square meters building area 32.9 square meters 南西側道路・高台につき、日当り・眺望良好土地面積約39.9坪建物面積32.9坪 |
| LDK20 tatami mats or more, System kitchen, All room storageese-style room, Face-to-face kitchen, Shutter garage, Toilet 2 places, 2-story, 2 or more sides balcony, The window in the bathroom, Dish washing dryer, Walk-in closet, Water filter, Attic storage LDK20畳以上、システムキッチン、全居室収納、和室、対面式キッチン、シャッター車庫、トイレ2ヶ所、2階建、2面以上バルコニー、浴室に窓、食器洗乾燥機、ウォークインクロゼット、浄水器、屋根裏収納 |
Features pickup 特徴ピックアップ | | Immediate Available / LDK20 tatami mats or more / System kitchen / All room storage / Japanese-style room / Face-to-face kitchen / Shutter - garage / Toilet 2 places / 2-story / 2 or more sides balcony / The window in the bathroom / Dish washing dryer / Walk-in closet / Water filter / Attic storage 即入居可 /LDK20畳以上 /システムキッチン /全居室収納 /和室 /対面式キッチン /シャッタ-車庫 /トイレ2ヶ所 /2階建 /2面以上バルコニー /浴室に窓 /食器洗乾燥機 /ウォークインクロゼット /浄水器 /屋根裏収納 | Price 価格 | | 45,500,000 yen 4550万円 | Floor plan 間取り | | 4LDK 4LDK | Units sold 販売戸数 | | 1 units 1戸 | Total units 総戸数 | | 1 units 1戸 | Land area 土地面積 | | 132.15 sq m (registration) 132.15m2(登記) | Building area 建物面積 | | 109.07 sq m 109.07m2 | Driveway burden-road 私道負担・道路 | | Nothing, West 4.7m width (contact the road width 7.6m) 無、西4.7m幅(接道幅7.6m) | Completion date 完成時期(築年月) | | October 2013 2013年10月 | Address 住所 | | Suita, Osaka Prefecture Senriokanaka 28-14 大阪府吹田市千里丘中28-14 | Traffic 交通 | | JR Tokaido Line "Senrioka" walk 17 minutes JR東海道本線「千里丘」歩17分
| Related links 関連リンク | | [Related Sites of this company] 【この会社の関連サイト】 | Person in charge 担当者より | | Person in charge of real-estate and building Ishii Yusuke Age: 20 Daigyokai experience: do the activities in close contact with the five-year area, To our customers every one Shi deliver our latest information, We are trying to be able to meet the various needs of customers. Armed with youth and ability to take action, We will do our best to satisfy our customers. 担当者宅建石井 祐輔年齢:20代業界経験:5年地域に密着した活動を行い、お客様1人1人へ当社最新情報をお届けし、お客様の様々なご要望にお応えできるよう心掛けております。若さと行動力を武器に、お客様にご満足頂けるように全力を尽くします。 | Contact お問い合せ先 | | TEL: 0800-603-0988 [Toll free] mobile phone ・ Also available from PHS
Caller ID is not notified
Please contact the "saw SUUMO (Sumo)"
If it does not lead, If the real estate company TEL:0800-603-0988【通話料無料】携帯電話・PHSからもご利用いただけます
発信者番号は通知されません
「SUUMO(スーモ)を見た」と問い合わせください
つながらない方、不動産会社の方は
| Building coverage, floor area ratio 建ぺい率・容積率 | | 60% ・ 150% 60%・150% | Time residents 入居時期 | | Immediate available 即入居可 | Land of the right form 土地の権利形態 | | Ownership 所有権 | Structure and method of construction 構造・工法 | | Wooden 2-story 木造2階建 | Use district 用途地域 | | One middle and high 1種中高 | Other limitations その他制限事項 | | Height district 高度地区 | Overview and notices その他概要・特記事項 | | Contact: Ishii Yusuke, Facilities: Public Water Supply, This sewage, City gas, Building confirmation number: No. H25 confirmation architecture NDA No. 00007, Parking: Garage 担当者:石井 祐輔、設備:公営水道、本下水、都市ガス、建築確認番号:第H25確認建築防大00007号、駐車場:車庫 | Company profile 会社概要 | | <Mediation> Minister of Land, Infrastructure and Transport (11) Article 002343 No. Sekiwa Real Estate Kansai Co., Ltd. Senri office Yubinbango560-0082 Toyonaka, Osaka Shinsenrihigashi cho 1-5-3 <仲介>国土交通大臣(11)第002343号積和不動産関西(株)千里中央営業所〒560-0082 大阪府豊中市新千里東町1-5-3 |
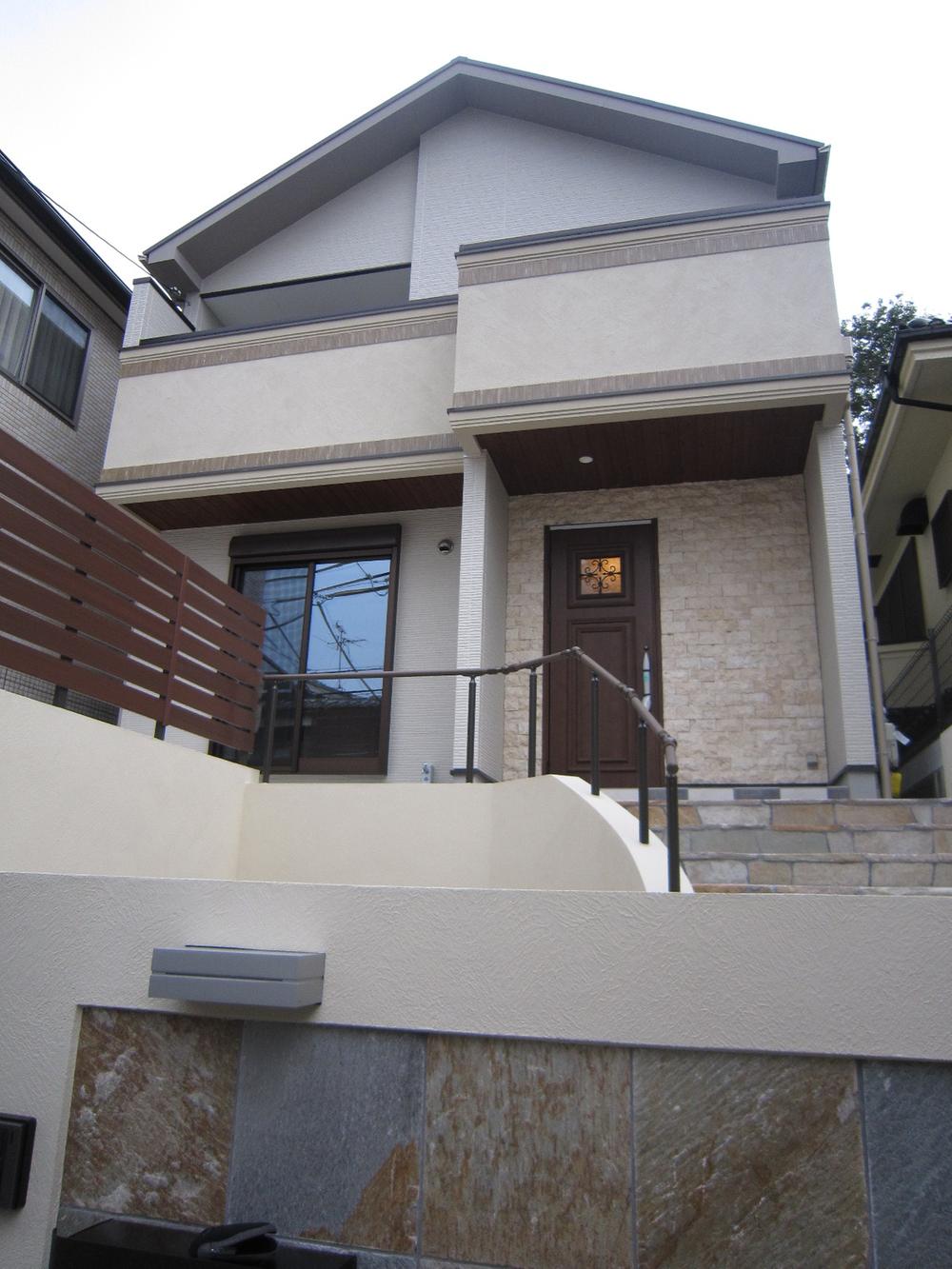 Local appearance photo
現地外観写真
Floor plan間取り図 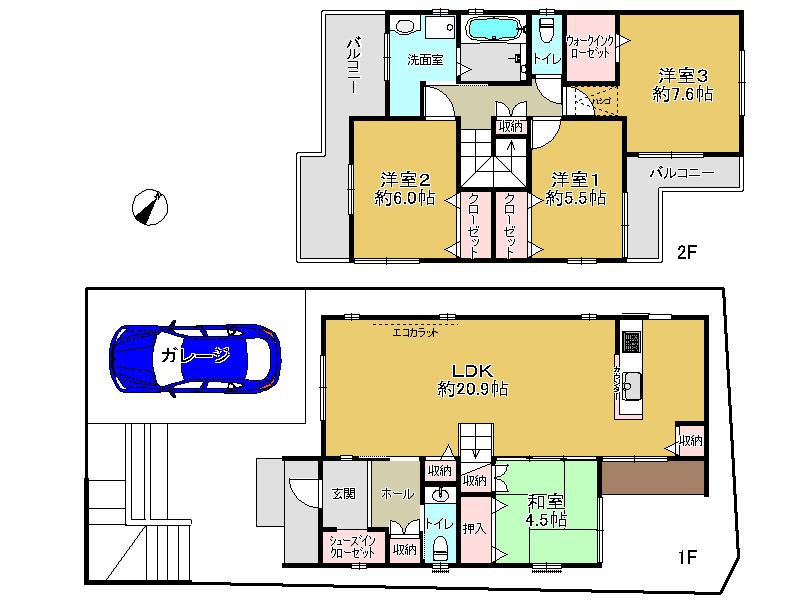 45,500,000 yen, 4LDK, Land area 132.15 sq m , Building area 109.07 sq m
4550万円、4LDK、土地面積132.15m2、建物面積109.07m2
Bathroom浴室 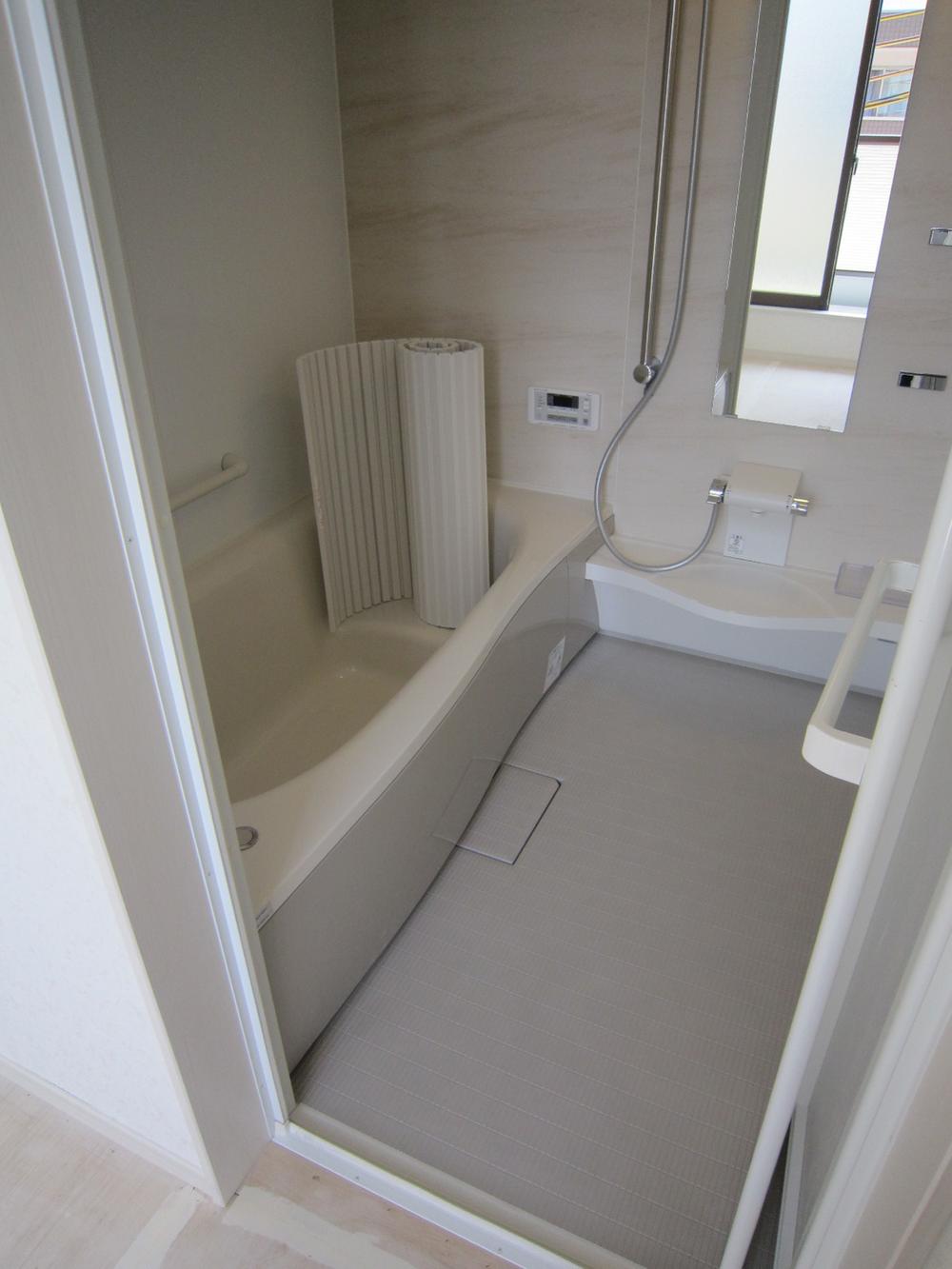 Room (August 2013) Shooting
室内(2013年8月)撮影
Livingリビング 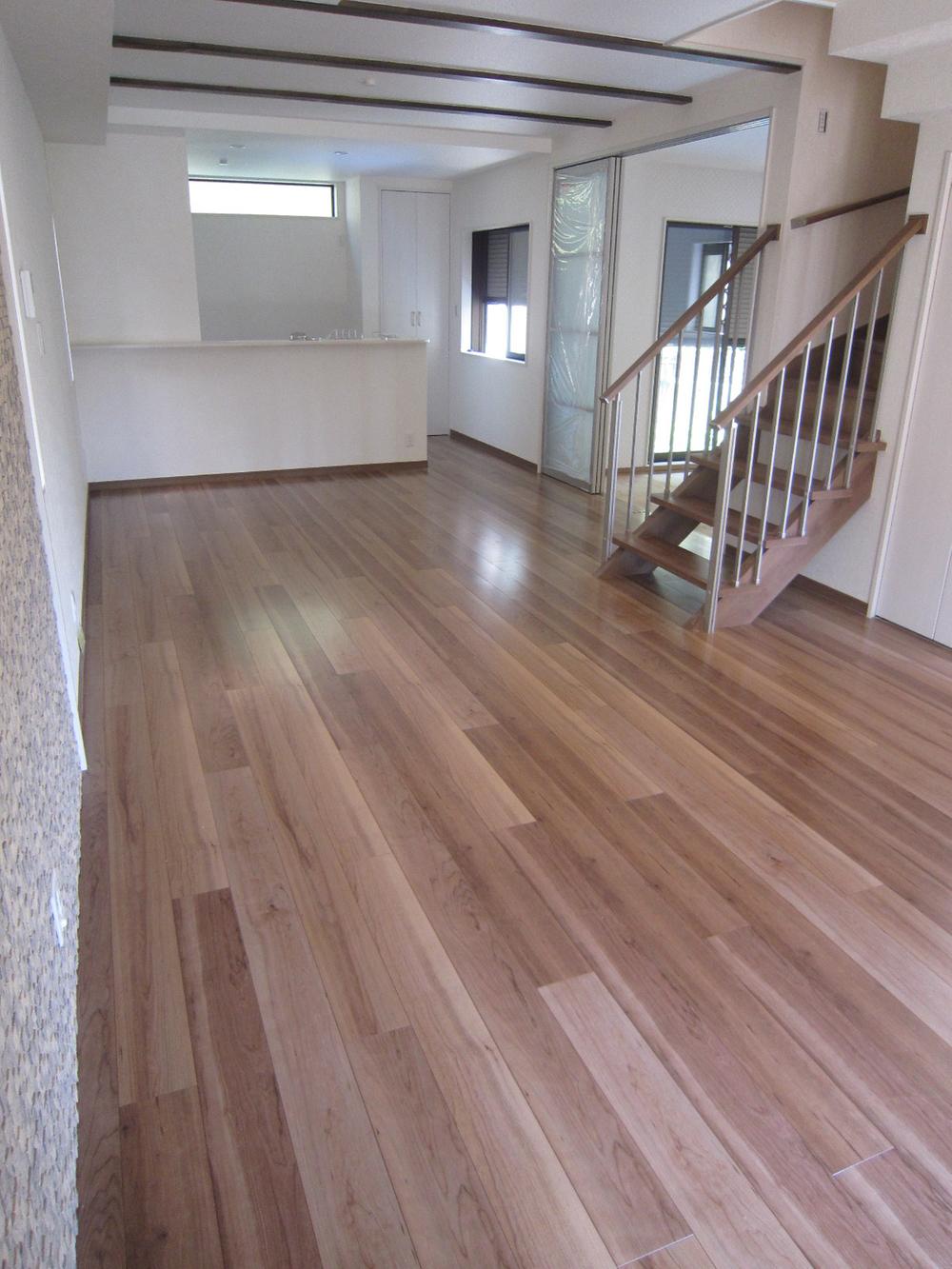 LDK LD Partial floor heating Spacious about 20.9 Pledge
LDK
LD部分床暖房
広々約20.9帖
Kitchenキッチン 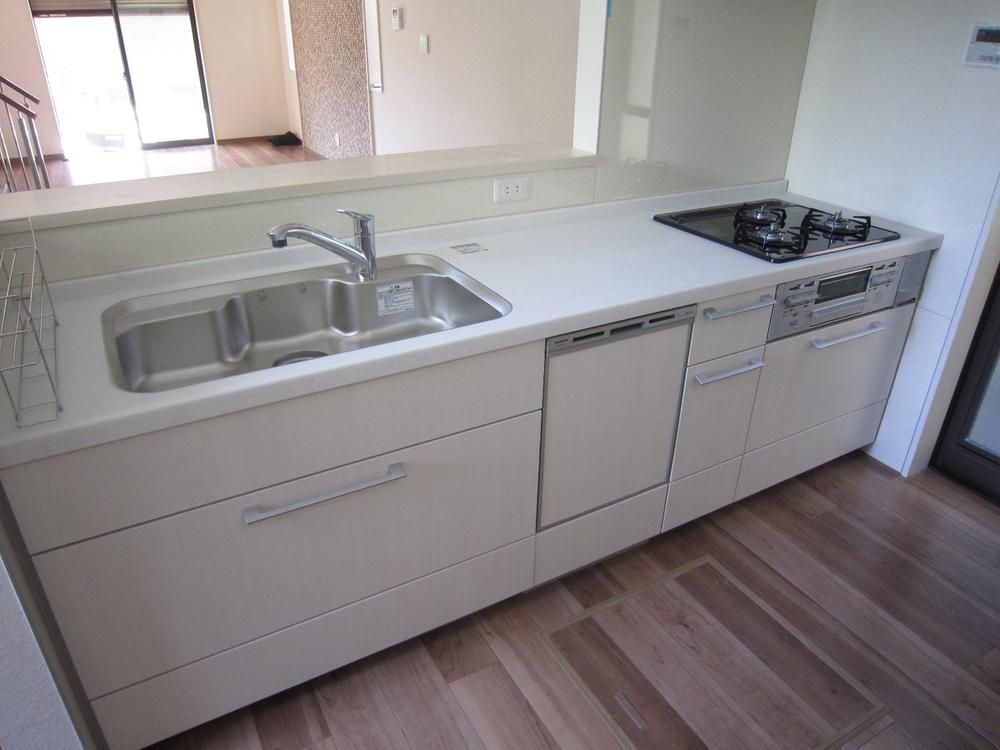 Dishwasher, It is counter kitchen with a water purifier.
食洗機、浄水機付のカウンターキッチンです。
View photos from the dwelling unit住戸からの眺望写真 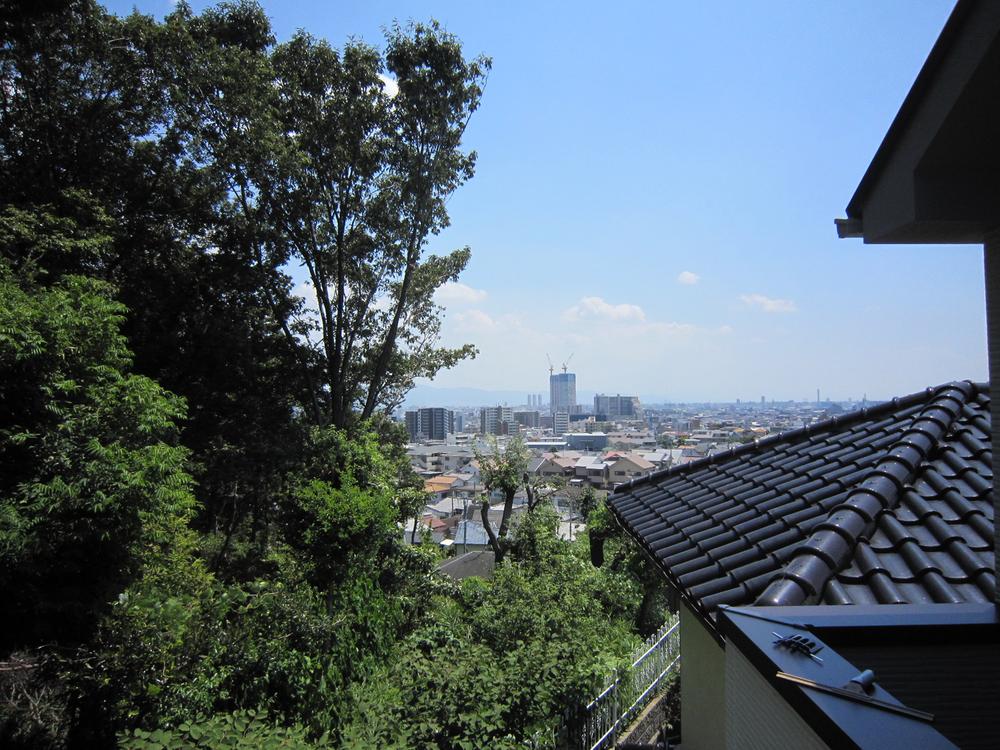 View from the balcony
バルコニーからの眺望
Location
|







