New Homes » Kansai » Osaka prefecture » Suita
 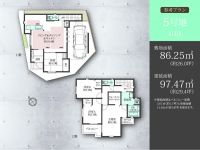
| | Suita, Osaka Prefecture 大阪府吹田市 |
| Northern Osaka Express "parkland" walk 13 minutes 北大阪急行「緑地公園」歩13分 |
| ■ Full custom design! Meeting is asked to go to the primary architect. I am saying indulgently, Please let me help you with your dream. ■ outer wall, Also in charge of professional women for indoor color ■完全注文設計!打合せは一級建築士と行ってもらいます。 好き放題言って頂いて、お客様の夢のお手伝いをさせて頂きます。■外壁、室内カラーについても専門職の女性が担当し |
| ■ Walk from the parkland 6 minutes, Green many flat terrain. ■ You go to play in parkland comfortably even if you like stroller. Effortlessly commute of husband. ■ Full custom design! Meeting is asked to go to the primary architect. I am saying indulgently, Please let me help you with your dream. ■ outer wall, Because in charge of professional women for indoor color, Please feel free to contact us. ■緑地公園まで徒歩6分、緑が多く平坦地。■ベビーカーなどおしても楽に緑地公園に遊びにいけます。ご主人の通勤も楽々。■完全注文設計!打合せは一級建築士と行ってもらいます。 好き放題言って頂いて、お客様の夢のお手伝いをさせて頂きます。■外壁、室内カラーについても専門職の女性が担当しますので、 お気軽にご相談ください。 |
Features pickup 特徴ピックアップ | | Year Available / 2 along the line more accessible / LDK18 tatami mats or more / Super close / It is close to the city / Facing south / System kitchen / Bathroom Dryer / Yang per good / All room storage / Flat to the station / Siemens south road / A quiet residential area / Or more before road 6m / Corner lot / Japanese-style room / Shaping land / Washbasin with shower / Face-to-face kitchen / Security enhancement / Wide balcony / Toilet 2 places / Bathroom 1 tsubo or more / 2-story / 2 or more sides balcony / South balcony / Double-glazing / Zenshitsuminami direction / Warm water washing toilet seat / loft / Nantei / Underfloor Storage / Atrium / Leafy residential area / Urban neighborhood / Wood deck / IH cooking heater / Dish washing dryer / Walk-in closet / Or more ceiling height 2.5m / All room 6 tatami mats or more / Water filter / Three-story or more / Living stairs / City gas / roof balcony / Flat terrain / Attic storage / Floor heating / terrace 年内入居可 /2沿線以上利用可 /LDK18畳以上 /スーパーが近い /市街地が近い /南向き /システムキッチン /浴室乾燥機 /陽当り良好 /全居室収納 /駅まで平坦 /南側道路面す /閑静な住宅地 /前道6m以上 /角地 /和室 /整形地 /シャワー付洗面台 /対面式キッチン /セキュリティ充実 /ワイドバルコニー /トイレ2ヶ所 /浴室1坪以上 /2階建 /2面以上バルコニー /南面バルコニー /複層ガラス /全室南向き /温水洗浄便座 /ロフト /南庭 /床下収納 /吹抜け /緑豊かな住宅地 /都市近郊 /ウッドデッキ /IHクッキングヒーター /食器洗乾燥機 /ウォークインクロゼット /天井高2.5m以上 /全居室6畳以上 /浄水器 /3階建以上 /リビング階段 /都市ガス /ルーフバルコニー /平坦地 /屋根裏収納 /床暖房 /テラス | Event information イベント情報 | | Local tour dates / During the public time / 10:00 ~ 18:00 現地見学会日程/公開中時間/10:00 ~ 18:00 | Price 価格 | | 38,900,000 yen 3890万円 | Floor plan 間取り | | 3LDK ~ 4LDK loft 3LDK ~ 4LDKロフト | Units sold 販売戸数 | | 5 units 5戸 | Total units 総戸数 | | 5 units 5戸 | Land area 土地面積 | | 88.76 sq m (registration) 88.76m2(登記) | Building area 建物面積 | | 92.33 sq m 92.33m2 | Driveway burden-road 私道負担・道路 | | Road width: 6m ~ 4.7m, Asphaltic pavement 道路幅:6m ~ 4.7m、アスファルト舗装 | Completion date 完成時期(築年月) | | Early September 2013 2013年9月上旬 | Address 住所 | | Suita, Osaka Prefecture Kasuga 1-11 大阪府吹田市春日1-11 | Traffic 交通 | | Northern Osaka Express "parkland" walk 13 minutes
Northern Osaka Express "Momoyamadai" walk 15 minutes
Hankyu Senri Line "Senriyama" walk 18 minutes 北大阪急行「緑地公園」歩13分
北大阪急行「桃山台」歩15分
阪急千里線「千里山」歩18分
| Related links 関連リンク | | [Related Sites of this company] 【この会社の関連サイト】 | Contact お問い合せ先 | | (Ltd.) U-Shin TEL: 0800-808-7042 [Toll free] mobile phone ・ Also available from PHS
Caller ID is not notified
Please contact the "saw SUUMO (Sumo)"
If it does not lead, If the real estate company (株)ユーシンTEL:0800-808-7042【通話料無料】携帯電話・PHSからもご利用いただけます
発信者番号は通知されません
「SUUMO(スーモ)を見た」と問い合わせください
つながらない方、不動産会社の方は
| Most price range 最多価格帯 | | 38 million yen (1 units) 3800万円台(1戸) | Building coverage, floor area ratio 建ぺい率・容積率 | | Kenpei rate: 60%, Volume ratio: 188% 建ペい率:60%、容積率:188% | Time residents 入居時期 | | Consultation 相談 | Land of the right form 土地の権利形態 | | Ownership 所有権 | Structure and method of construction 構造・工法 | | Wooden 2-story (framing method), Wooden three-story (framing method) 木造2階建(軸組工法)、木造3階建(軸組工法) | Use district 用途地域 | | One middle and high 1種中高 | Other limitations その他制限事項 | | Corner-cutting Yes 隅切り有 | Overview and notices その他概要・特記事項 | | Building confirmation number: 11111111 建築確認番号:11111111 | Company profile 会社概要 | | <Marketing alliance (agency)> governor of Osaka (3) No. 049491 (Ltd.) Yushin Yubinbango540-0015, Chuo-ku, Osaka-shi Juniken cho 6-22 <販売提携(代理)>大阪府知事(3)第049491号(株)ユーシン〒540-0015 大阪府大阪市中央区十二軒町6-22 |
Rendering (appearance)完成予想図(外観) 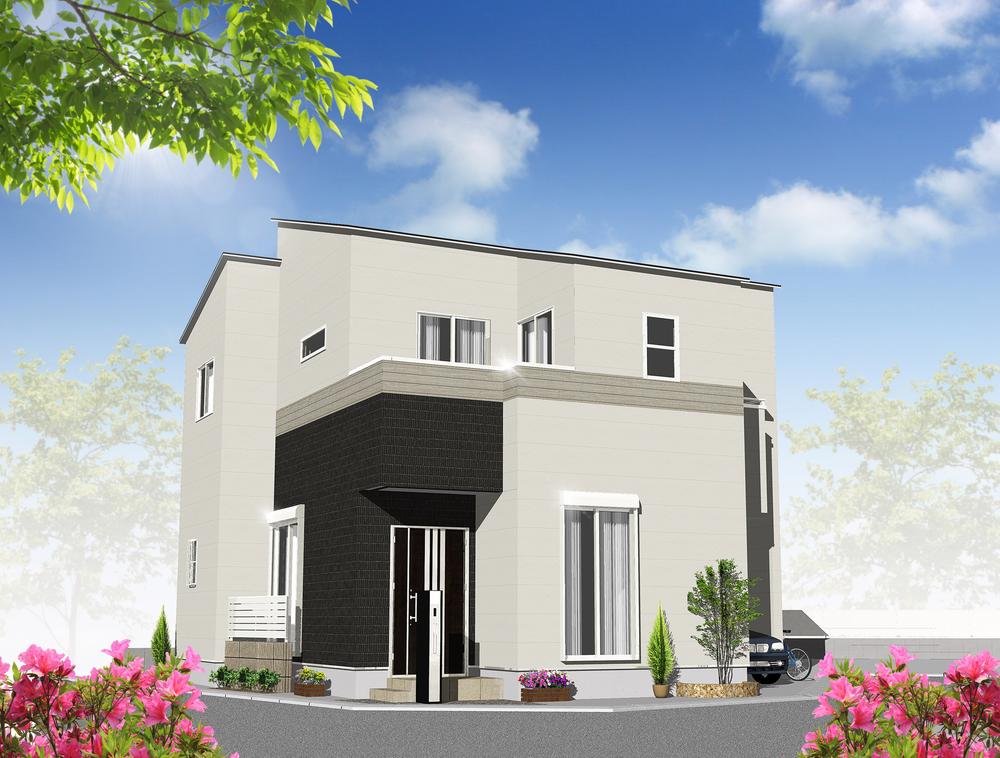 No. 5 place reference Perth
5号地参考パース
Otherその他 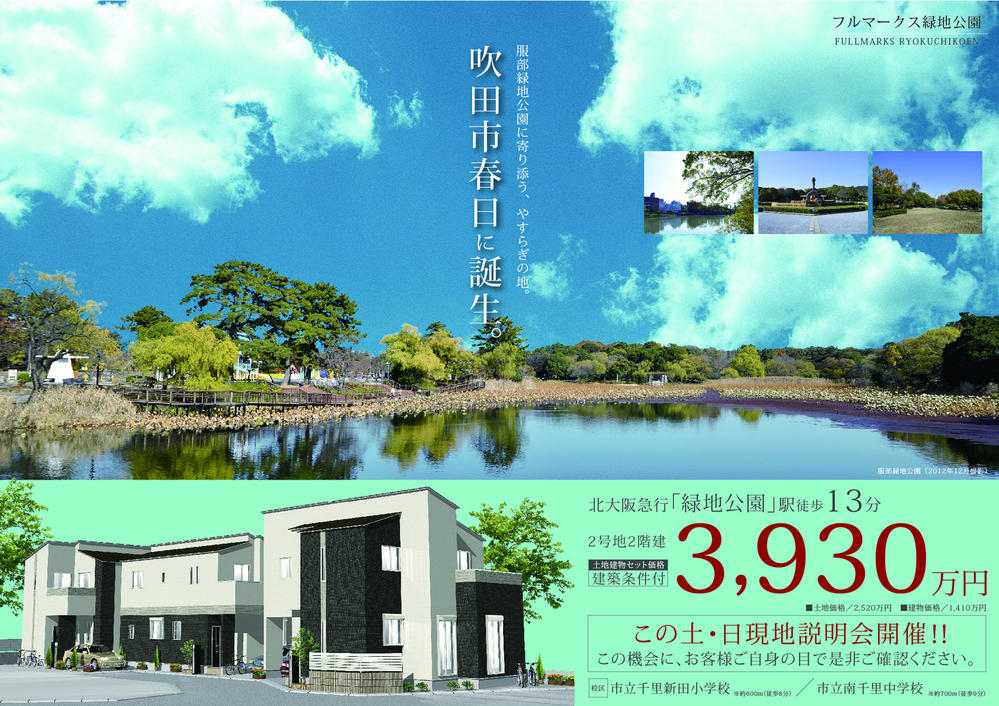 Latest ads
最新広告
Rendering (introspection)完成予想図(内観) 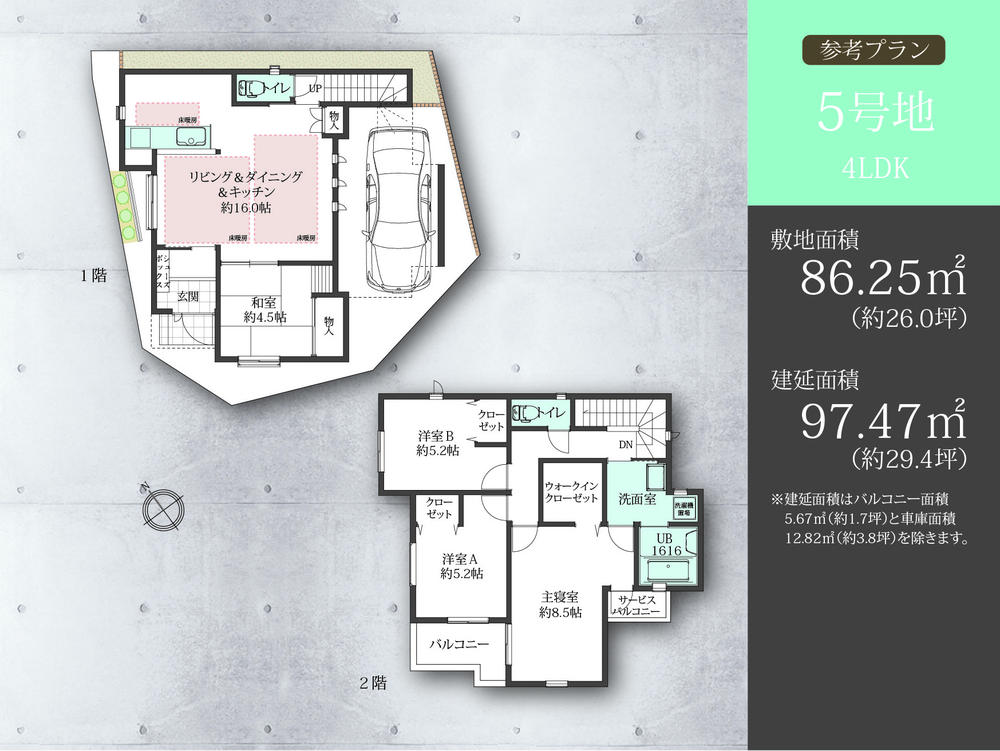 No. 5 place reference plan
5号地参考プラン
Floor plan間取り図 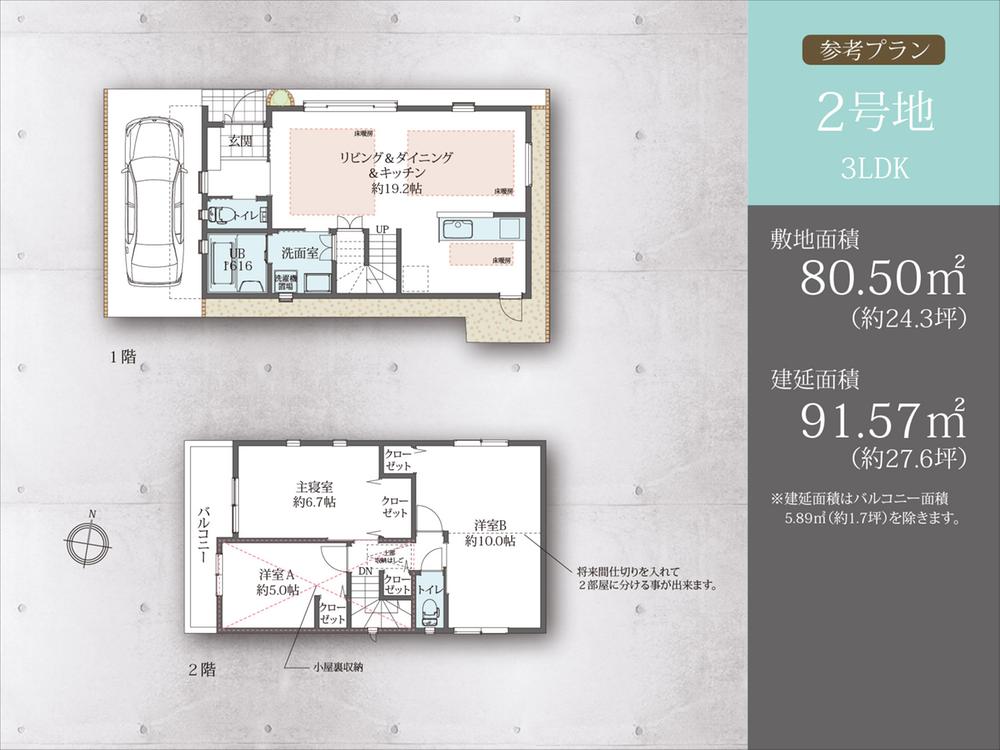 (No. 2 locations), Price 39,400,000 yen, 3LDK, Land area 80.5 sq m , Building area 91.57 sq m
(2号地)、価格3940万円、3LDK、土地面積80.5m2、建物面積91.57m2
Same specifications photos (living)同仕様写真(リビング) 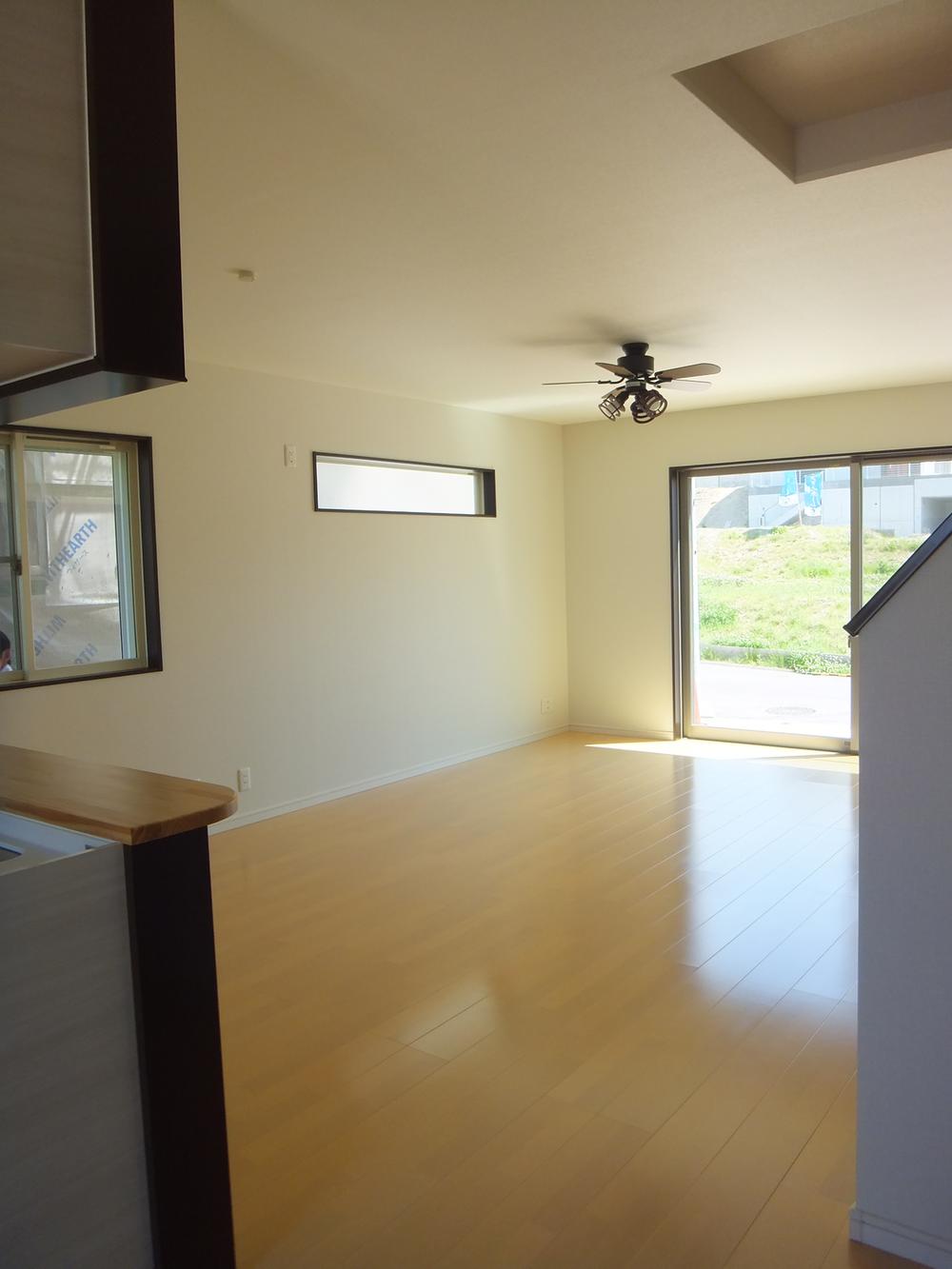 ☆ Spacious living room ☆
☆広々リビング☆
Same specifications photo (bathroom)同仕様写真(浴室) 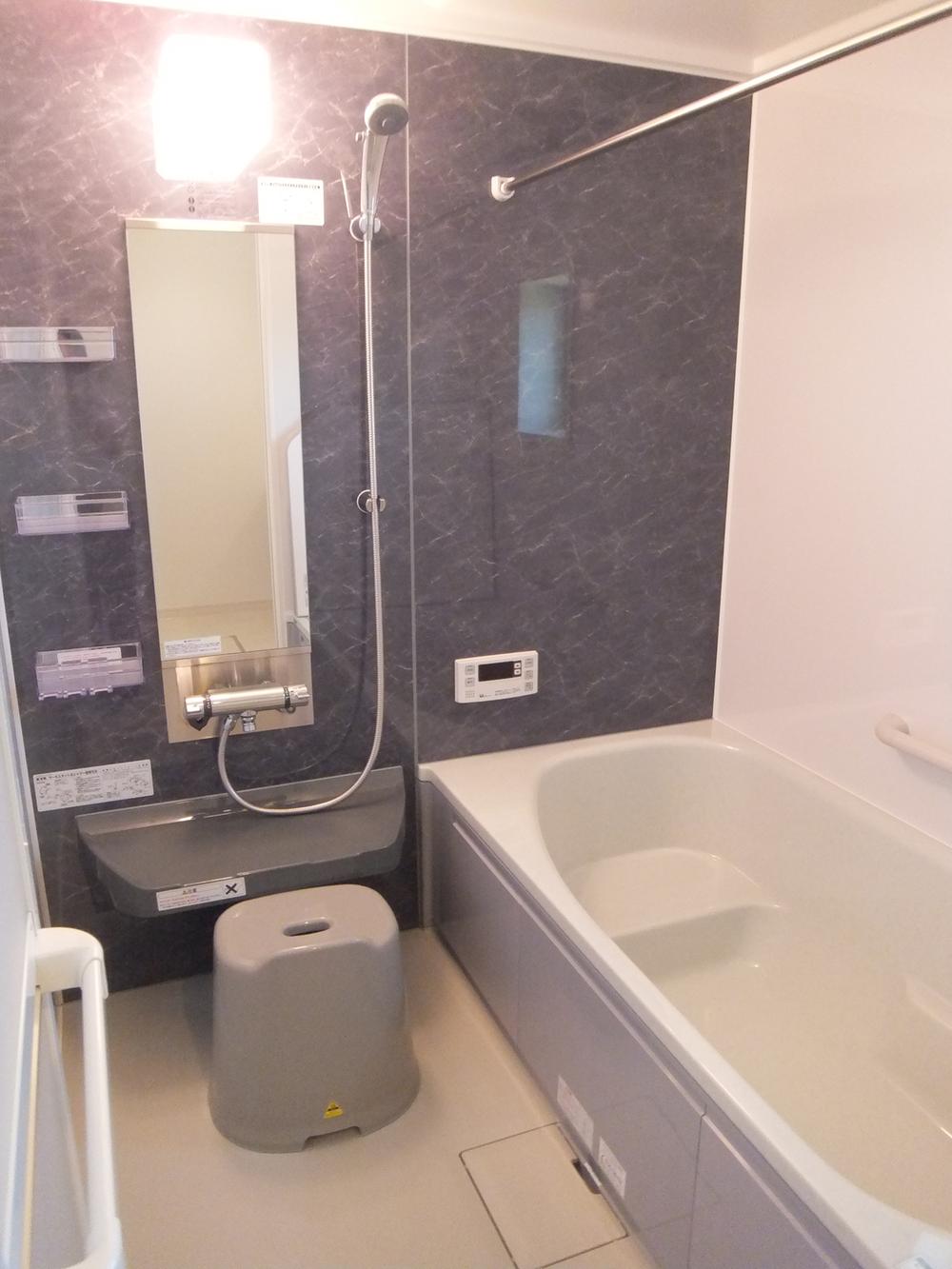 24-hour ventilation bathroom heater dryer with a system bus of ☆
24時間換気の浴室暖房乾燥機付きシステムバス☆
Same specifications photo (kitchen)同仕様写真(キッチン) 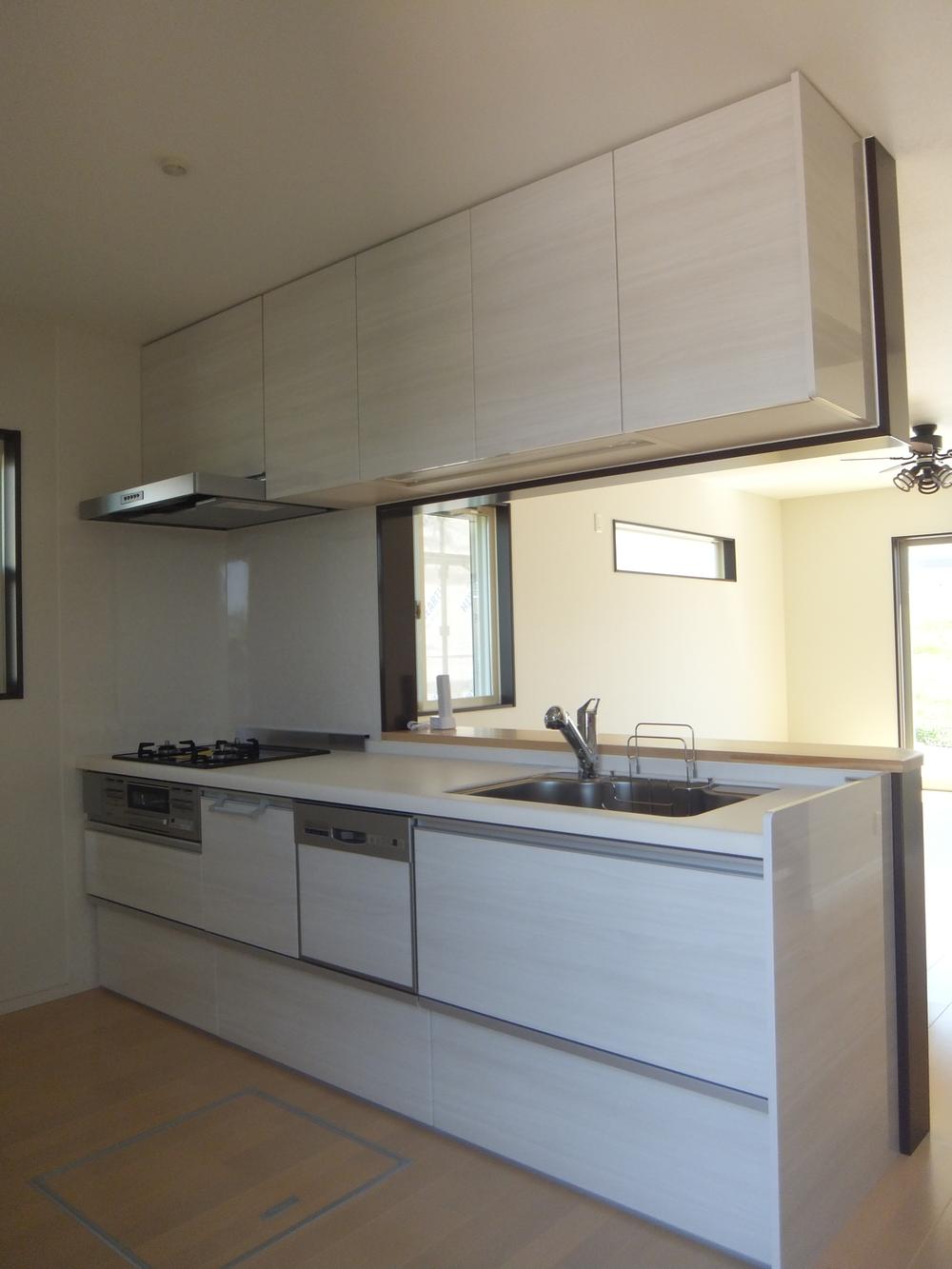 ☆ Rakuera ☆
☆ラクエラ☆
Wash basin, toilet洗面台・洗面所 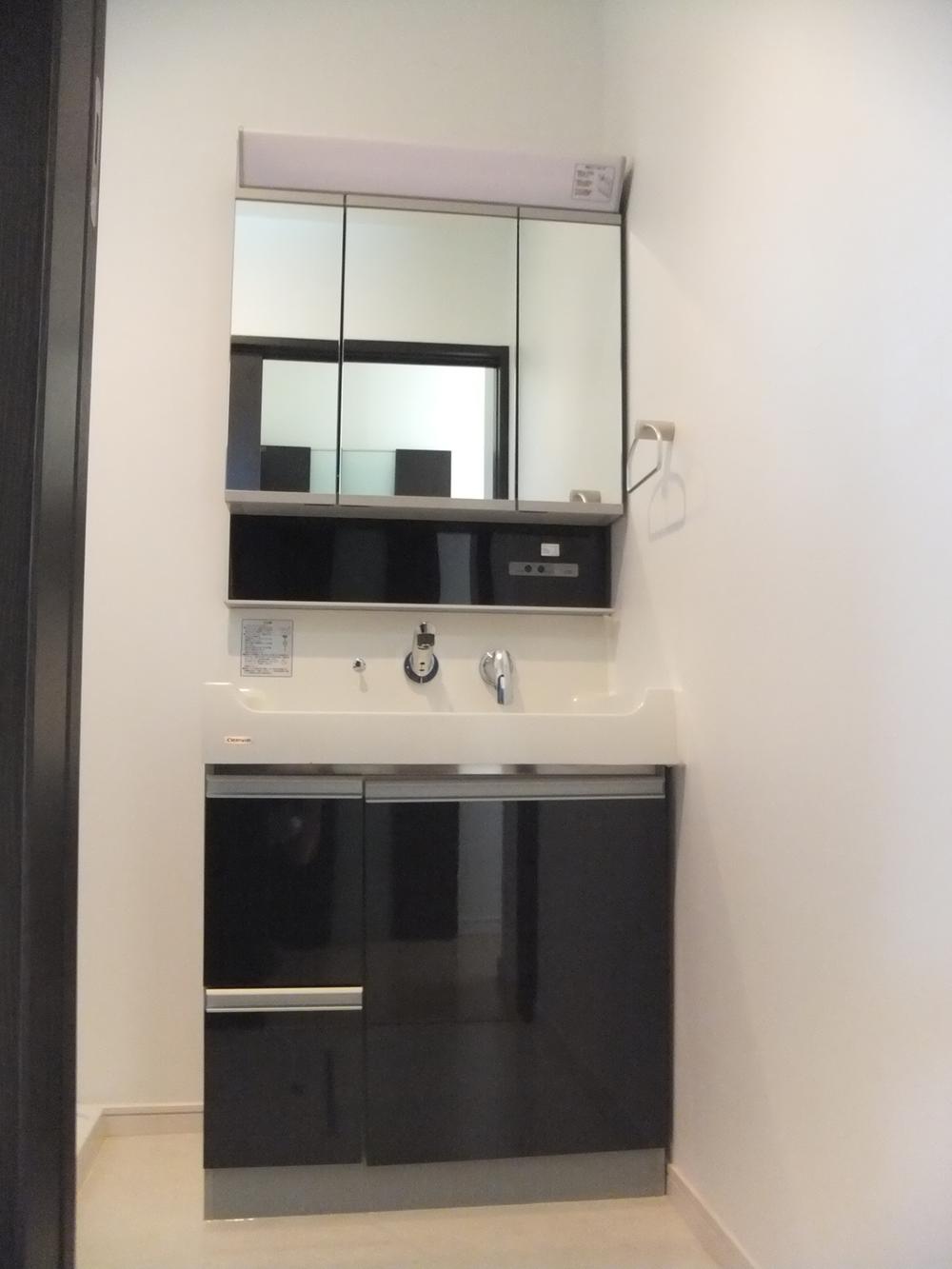 ☆ Sea Line ☆
☆シーライン☆
Receipt収納 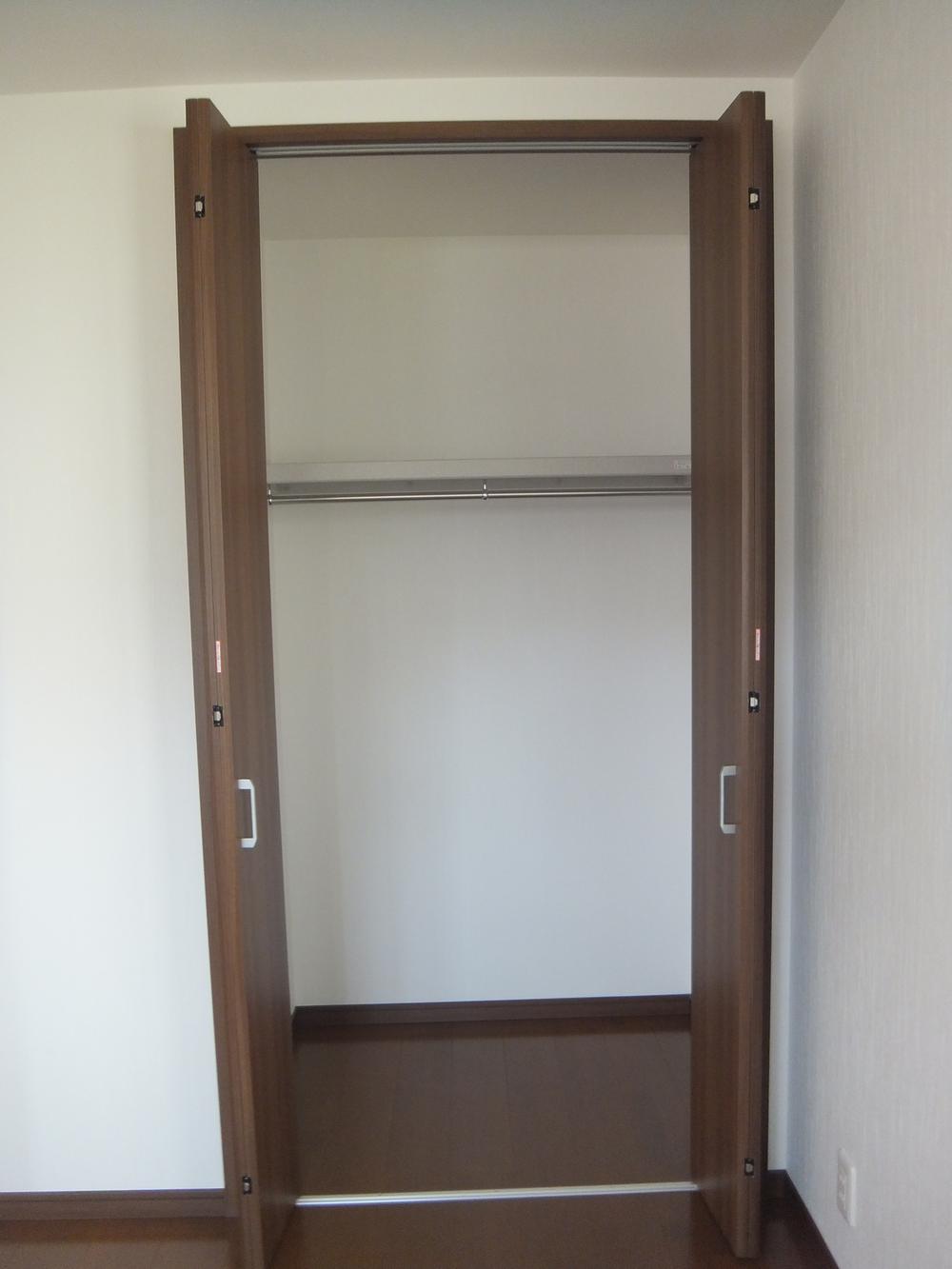 Same specifications
同仕様
Station駅 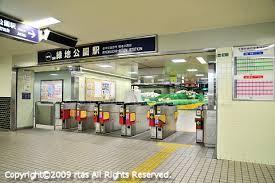 1000m to parkland
緑地公園まで1000m
Same specifications photos (Other introspection)同仕様写真(その他内観) 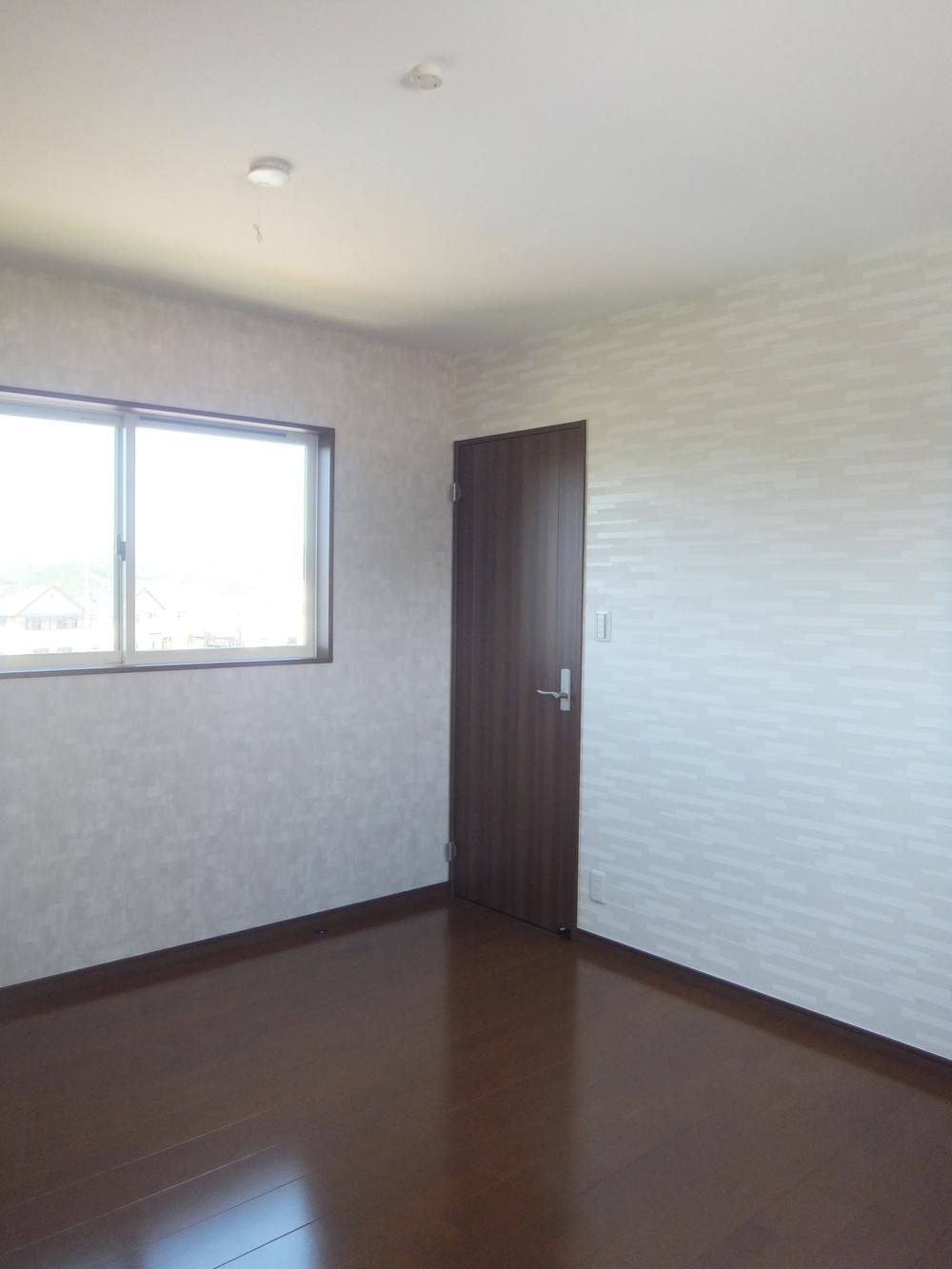 Same specifications
同仕様
The entire compartment Figure全体区画図 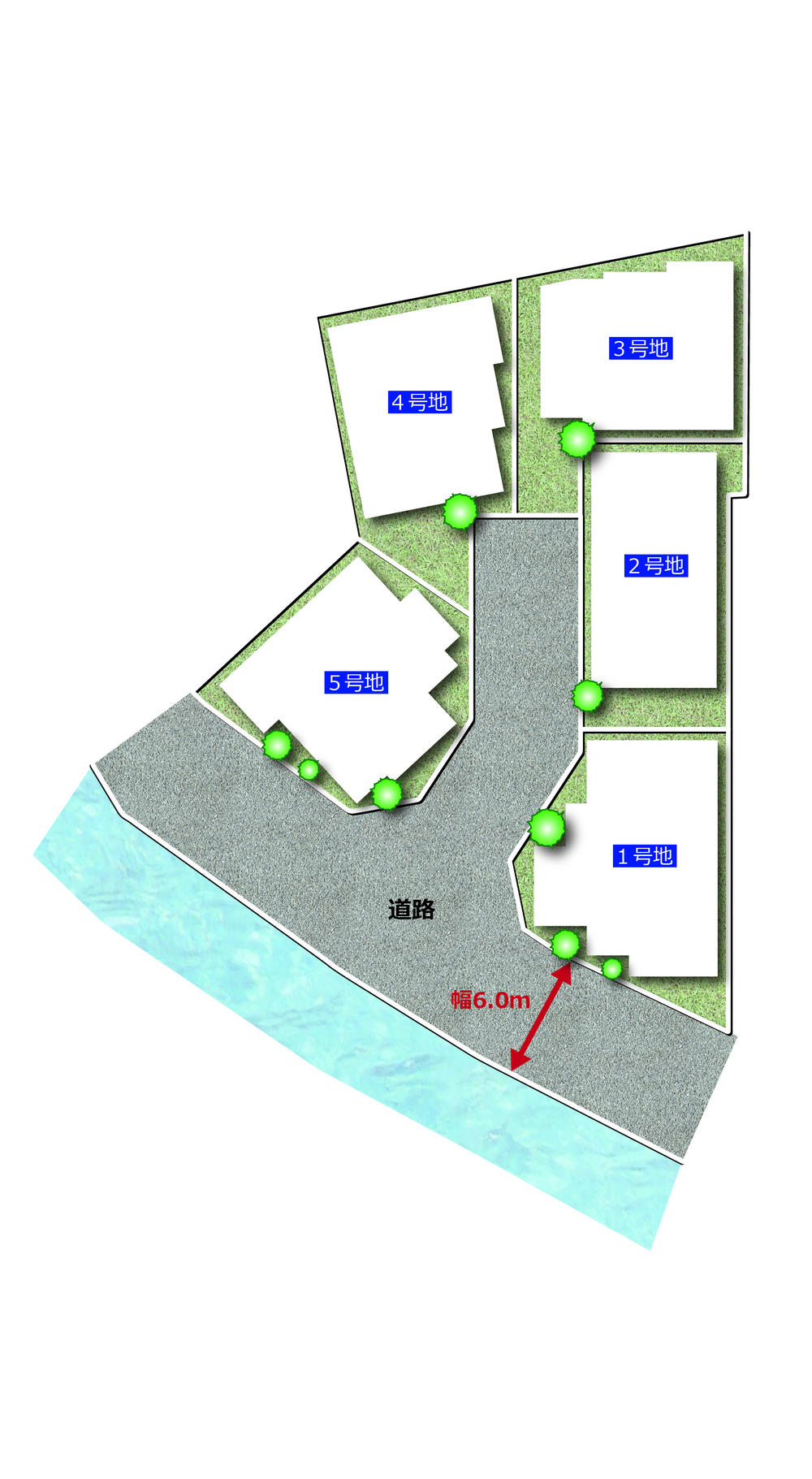 ■ High and low for up residence Sana
■住居までのの高低差無
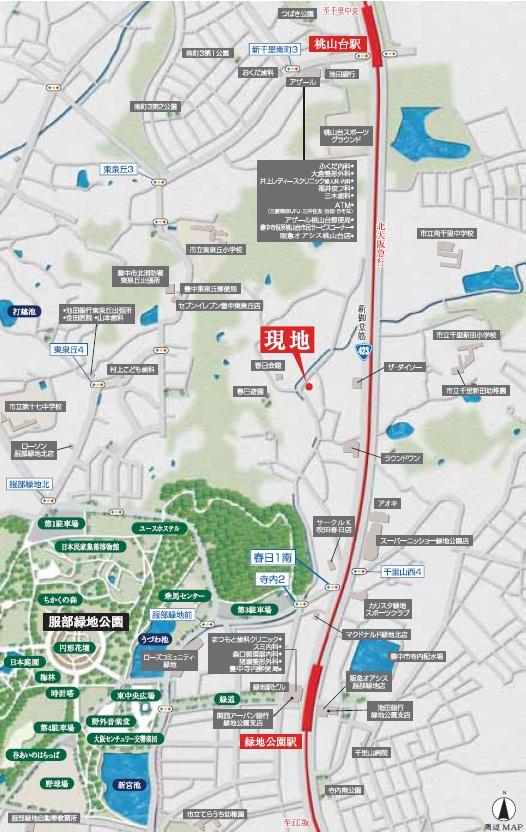 Local guide map
現地案内図
Route map路線図 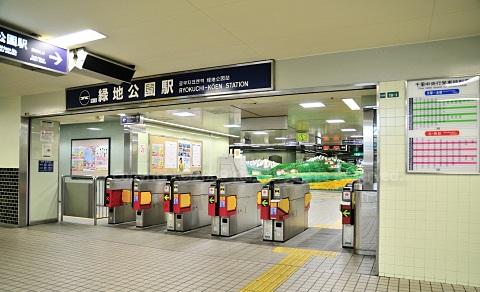 Parkland Station
緑地公園駅
Otherその他 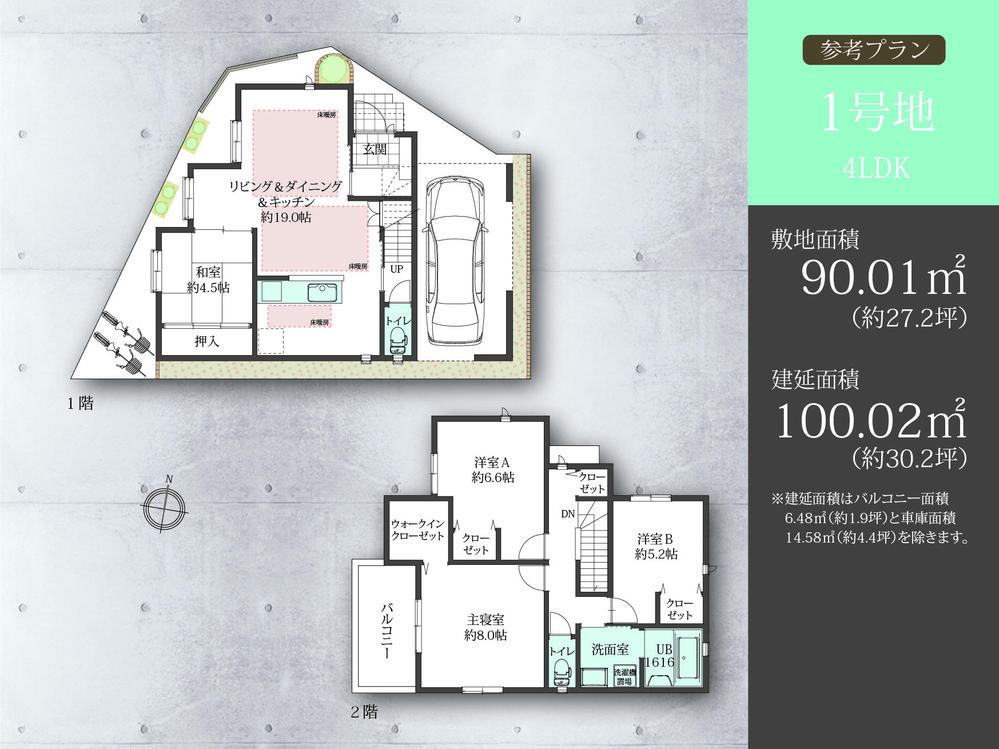 No. 1 destination reference plan
1号地参考プラン
Same specifications photos (living)同仕様写真(リビング) 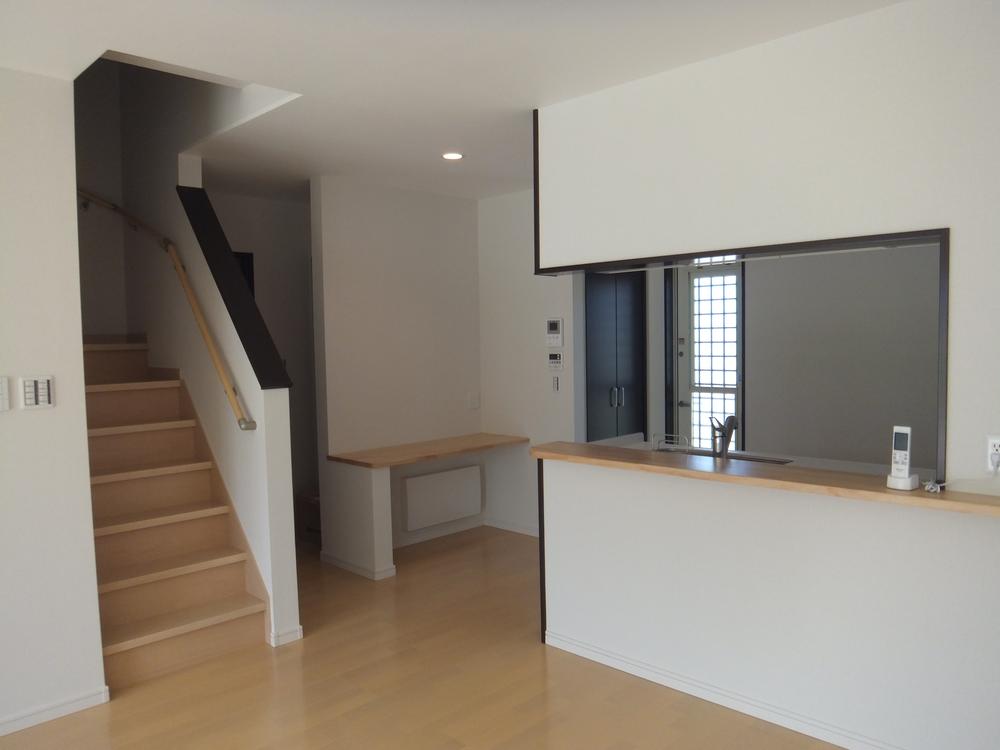 Same specifications
同仕様
Kitchenキッチン 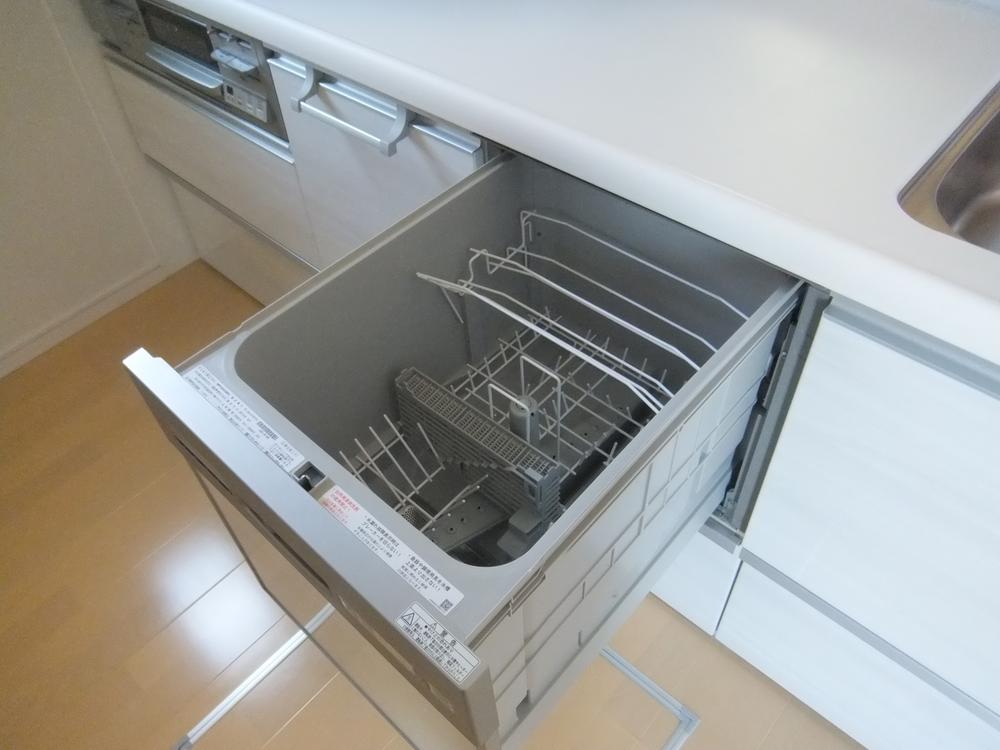 Dishwasher
食洗機
Receipt収納 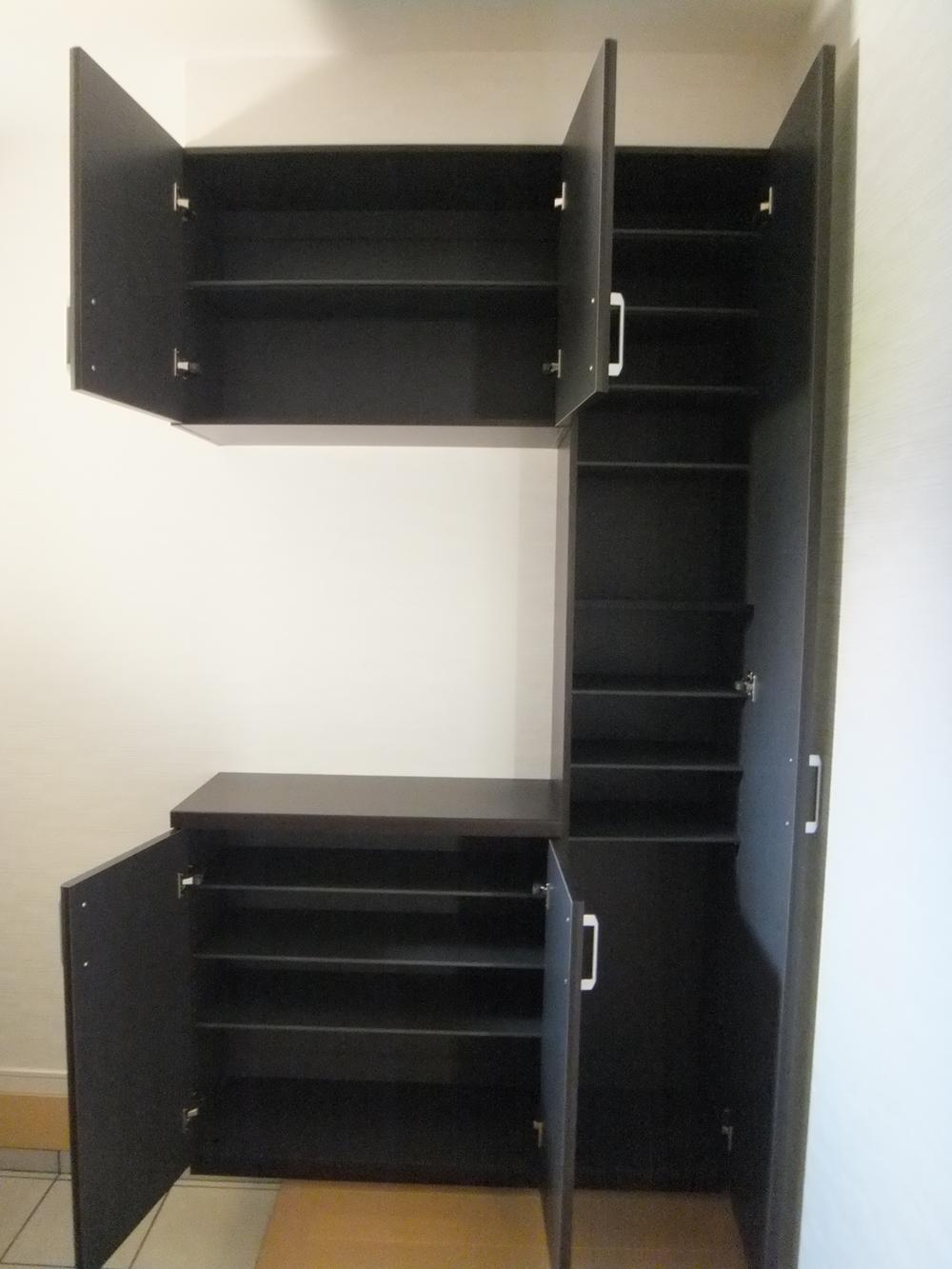 Entrance storage
玄関収納
Primary school小学校 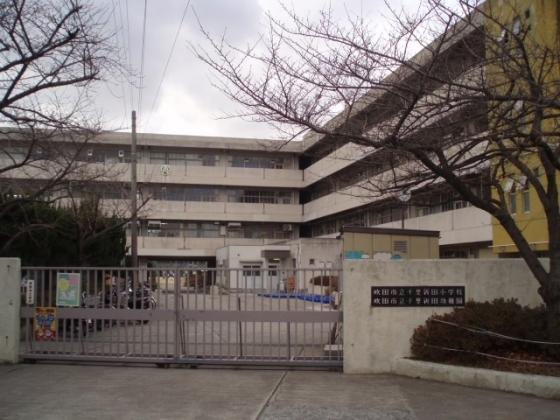 700m to Chisato Nitta Elementary School
千里新田小学校まで700m
Same specifications photos (Other introspection)同仕様写真(その他内観) 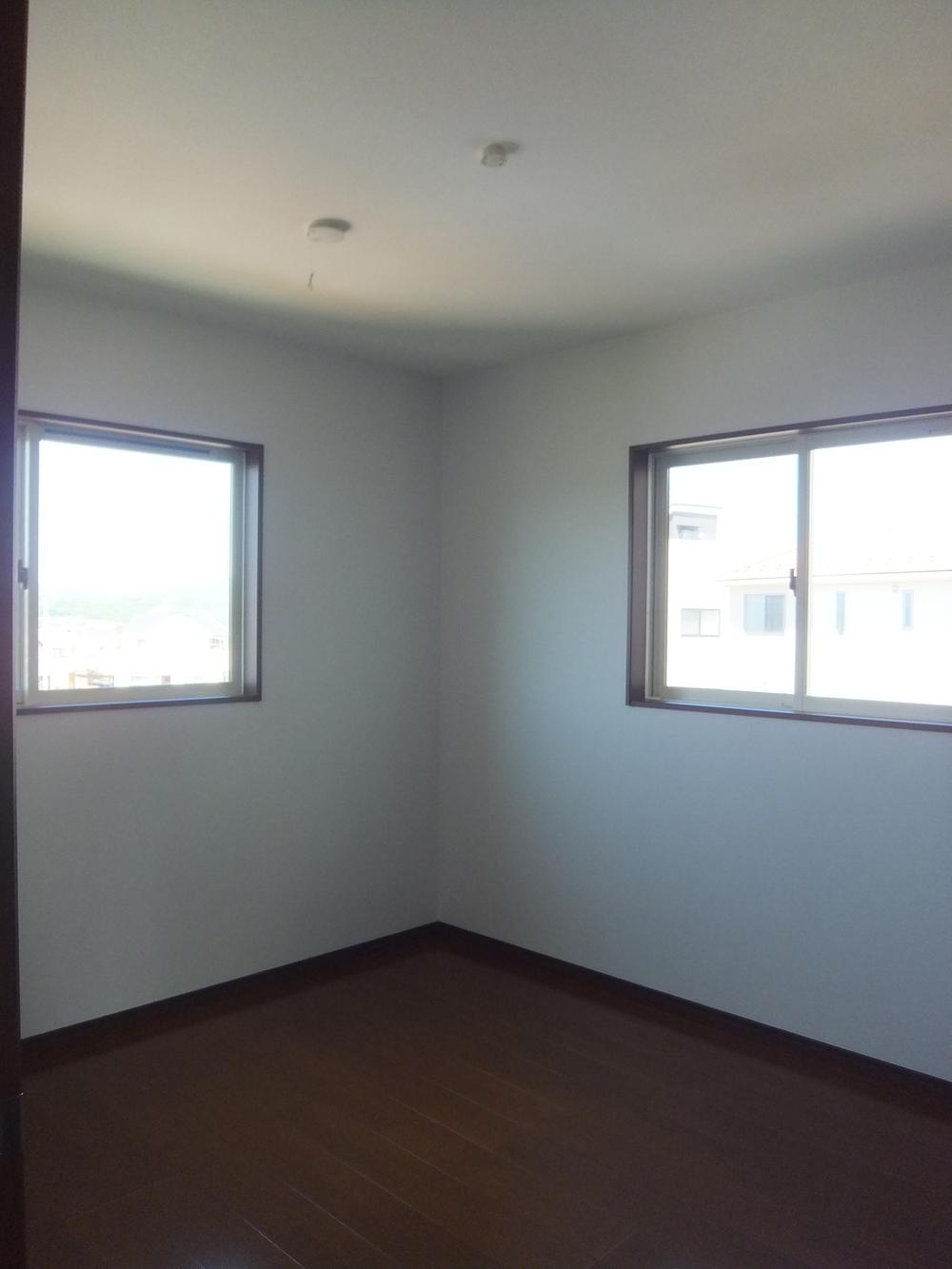 Same specifications
同仕様
Local guide map現地案内図 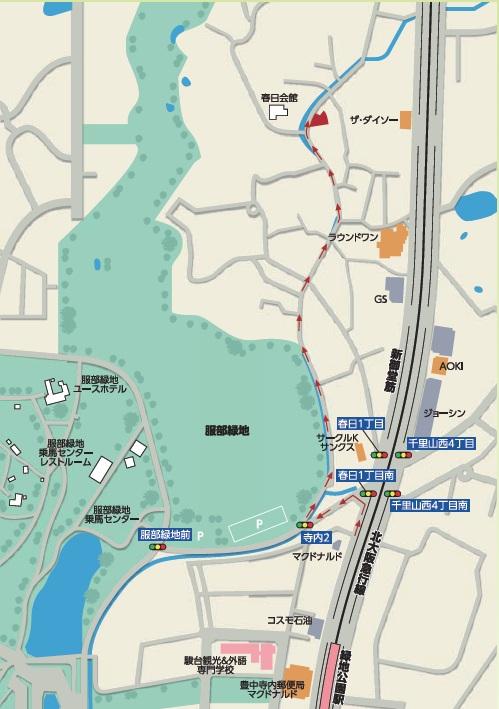 Local guidance guidance diagram
現地案内誘導図
Bathroom浴室 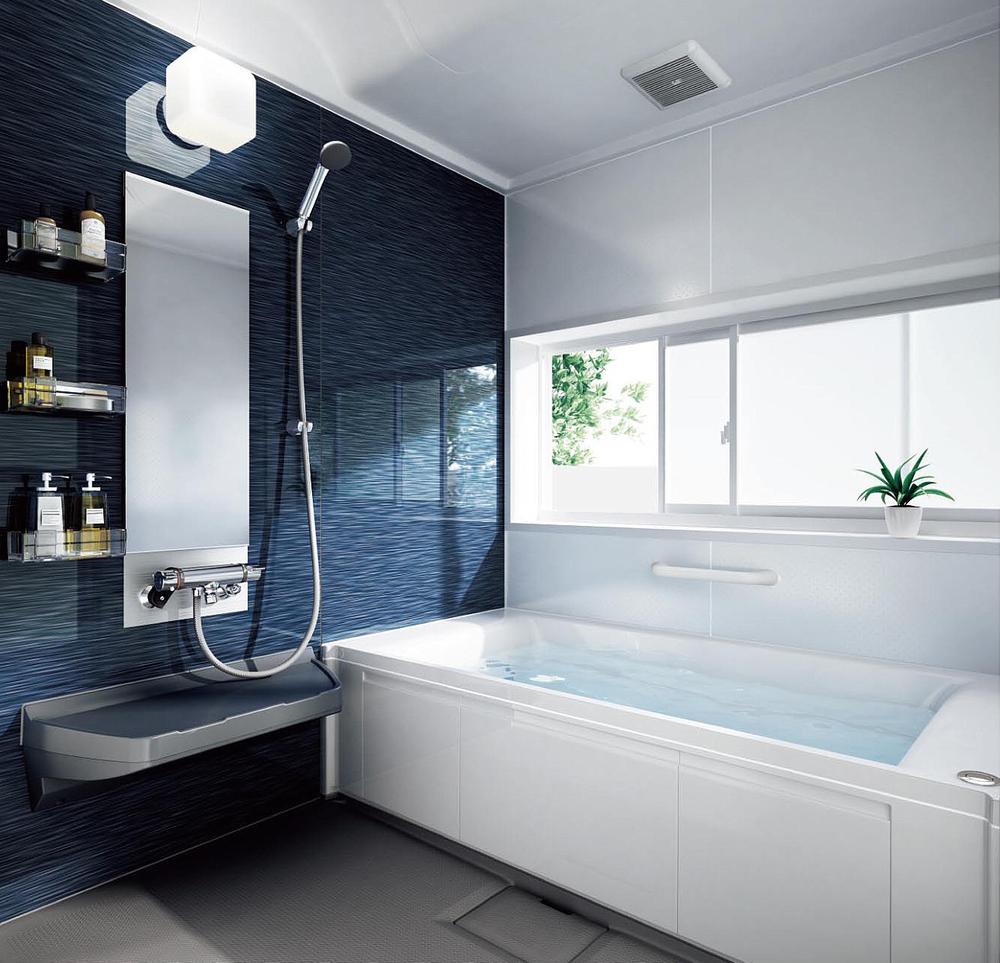 Relaxing bath
くつろげる浴槽
Kitchenキッチン 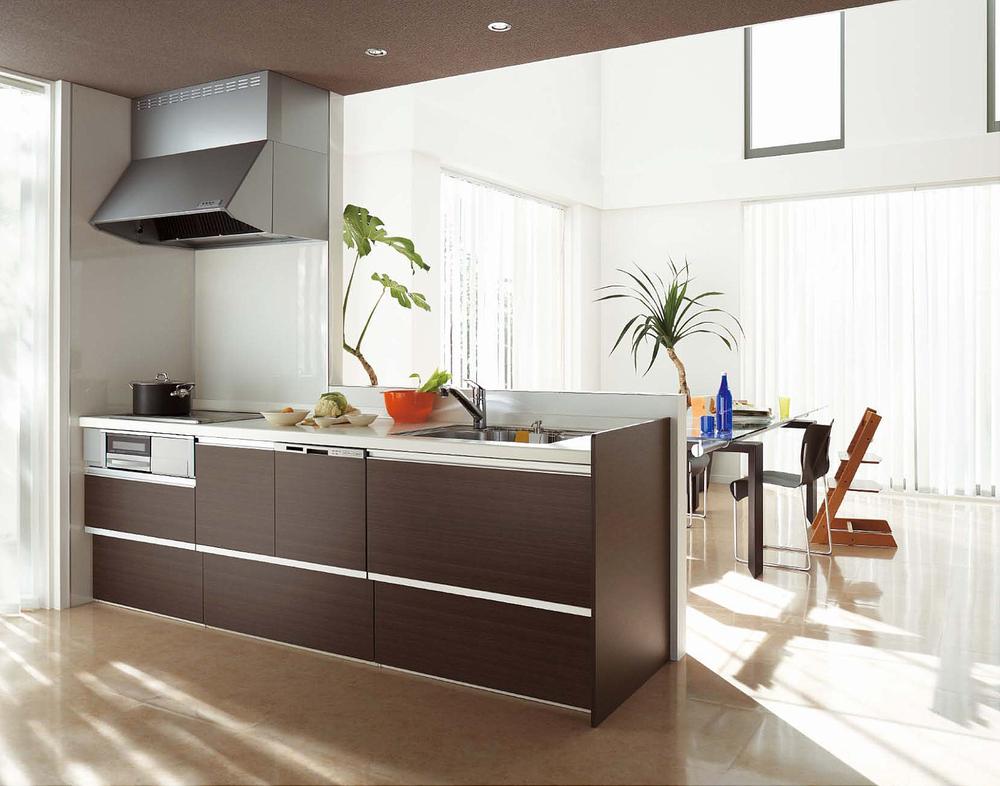 Popular open kitchen
人気のオープンキッチン
Streets around周辺の街並み 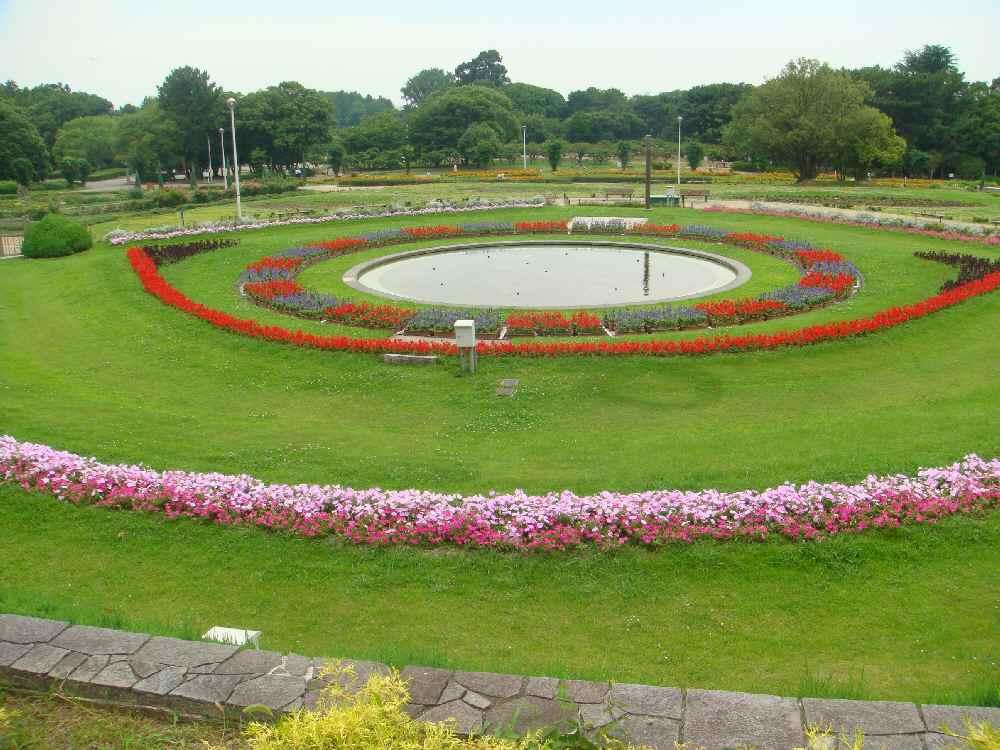 Easy flat destinations to parkland
緑地公園までも楽々平坦地
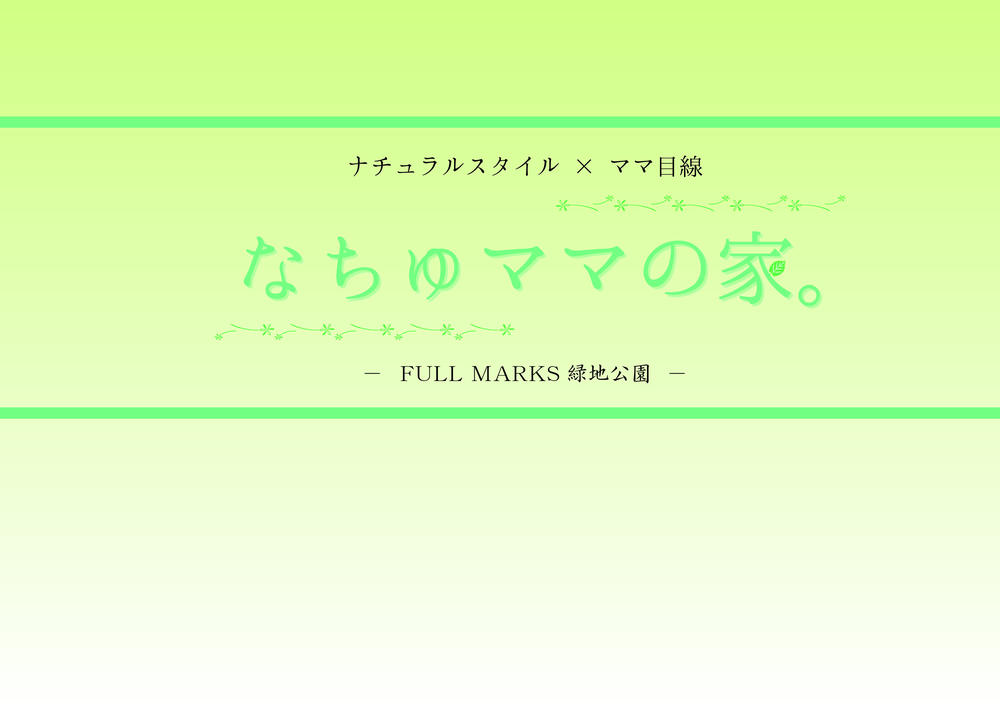 You will receive this brochure
こんなパンフレットが届きます
Location
|


























