New Homes » Kansai » Osaka prefecture » Suita
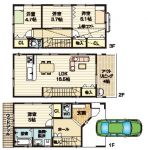 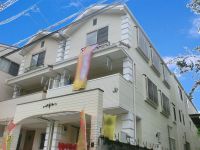
| | Suita, Osaka Prefecture 大阪府吹田市 |
| Hankyu Senri Line "Suita" walk 8 minutes 阪急千里線「吹田」歩8分 |
| Track record of community 28 years!! 地域密着28年の実績!! |
| Immediate Available, System kitchen, Bathroom Dryer, Flat to the station, LDK15 tatami mats or more, Washbasin with shower, Corresponding to the flat-35S, Toilet 2 places, loft, Ventilation good, All living room flooring, Wood deck, Dish washing dryer, Three-story or more, Flat terrain 即入居可、システムキッチン、浴室乾燥機、駅まで平坦、LDK15畳以上、シャワー付洗面台、フラット35Sに対応、トイレ2ヶ所、ロフト、通風良好、全居室フローリング、ウッドデッキ、食器洗乾燥機、3階建以上、平坦地 |
Features pickup 特徴ピックアップ | | Corresponding to the flat-35S / Immediate Available / System kitchen / Bathroom Dryer / Flat to the station / LDK15 tatami mats or more / Washbasin with shower / Toilet 2 places / loft / Ventilation good / All living room flooring / Wood deck / Dish washing dryer / Three-story or more / Flat terrain フラット35Sに対応 /即入居可 /システムキッチン /浴室乾燥機 /駅まで平坦 /LDK15畳以上 /シャワー付洗面台 /トイレ2ヶ所 /ロフト /通風良好 /全居室フローリング /ウッドデッキ /食器洗乾燥機 /3階建以上 /平坦地 | Price 価格 | | 35,300,000 yen 3530万円 | Floor plan 間取り | | 4LDK 4LDK | Units sold 販売戸数 | | 1 units 1戸 | Total units 総戸数 | | 1 units 1戸 | Land area 土地面積 | | 61.14 sq m (registration) 61.14m2(登記) | Building area 建物面積 | | 107.09 sq m (registration) 107.09m2(登記) | Driveway burden-road 私道負担・道路 | | Nothing, East 7m width (contact the road width 4.9m) 無、東7m幅(接道幅4.9m) | Completion date 完成時期(築年月) | | March 2013 2013年3月 | Address 住所 | | Suita Shikotobuki cho 2 大阪府吹田市寿町2 | Traffic 交通 | | Hankyu Senri Line "Suita" walk 8 minutes
Hankyu Senri Line "Shimoshinjo" walk 25 minutes
JR Tokaido Line "Suita" walk 17 minutes 阪急千里線「吹田」歩8分
阪急千里線「下新庄」歩25分
JR東海道本線「吹田」歩17分
| Related links 関連リンク | | [Related Sites of this company] 【この会社の関連サイト】 | Contact お問い合せ先 | | TEL: 0800-603-2004 [Toll free] mobile phone ・ Also available from PHS
Caller ID is not notified
Please contact the "saw SUUMO (Sumo)"
If it does not lead, If the real estate company TEL:0800-603-2004【通話料無料】携帯電話・PHSからもご利用いただけます
発信者番号は通知されません
「SUUMO(スーモ)を見た」と問い合わせください
つながらない方、不動産会社の方は
| Building coverage, floor area ratio 建ぺい率・容積率 | | 60% ・ 200% 60%・200% | Time residents 入居時期 | | Immediate available 即入居可 | Land of the right form 土地の権利形態 | | Ownership 所有権 | Structure and method of construction 構造・工法 | | Wooden three-story 木造3階建 | Use district 用途地域 | | Two dwellings 2種住居 | Other limitations その他制限事項 | | Quasi-fire zones 準防火地域 | Overview and notices その他概要・特記事項 | | Facilities: Public Water Supply, This sewage, City gas, Building confirmation number: 12-1130, Parking: car space 設備:公営水道、本下水、都市ガス、建築確認番号:12-1130、駐車場:カースペース | Company profile 会社概要 | | <Mediation> governor of Osaka Prefecture (5) Article 042451 No. Excellence home sales (Ltd.) Yubinbango565-0842 Suita, Osaka Prefecture Senriyamahigashi 2-26-18 first floor <仲介>大阪府知事(5)第042451号エクセレンス住宅販売(株)〒565-0842 大阪府吹田市千里山東2-26-18 1階 |
Floor plan間取り図 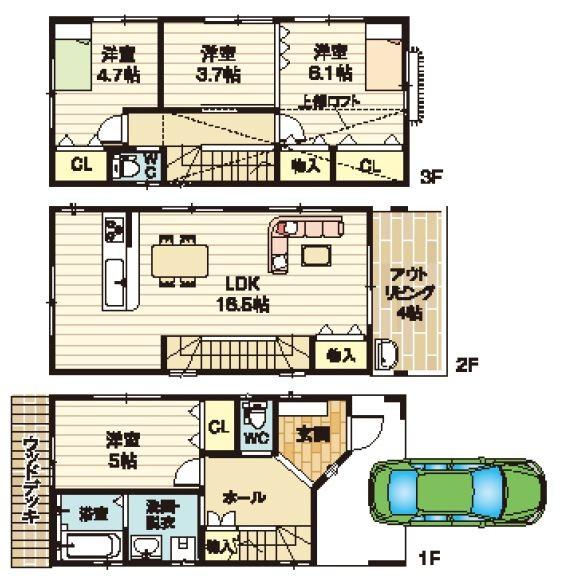 35,300,000 yen, 4LDK, Land area 61.14 sq m , Building area 107.09 sq m
3530万円、4LDK、土地面積61.14m2、建物面積107.09m2
Local appearance photo現地外観写真 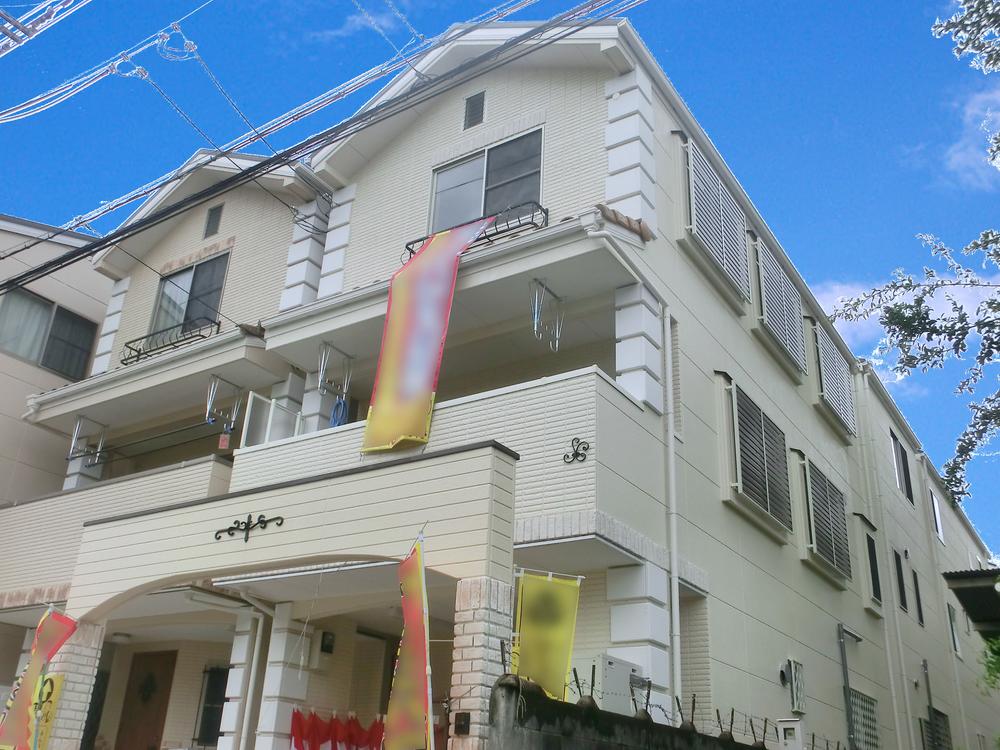 Local (September 2013) Shooting
現地(2013年9月)撮影
Entrance玄関 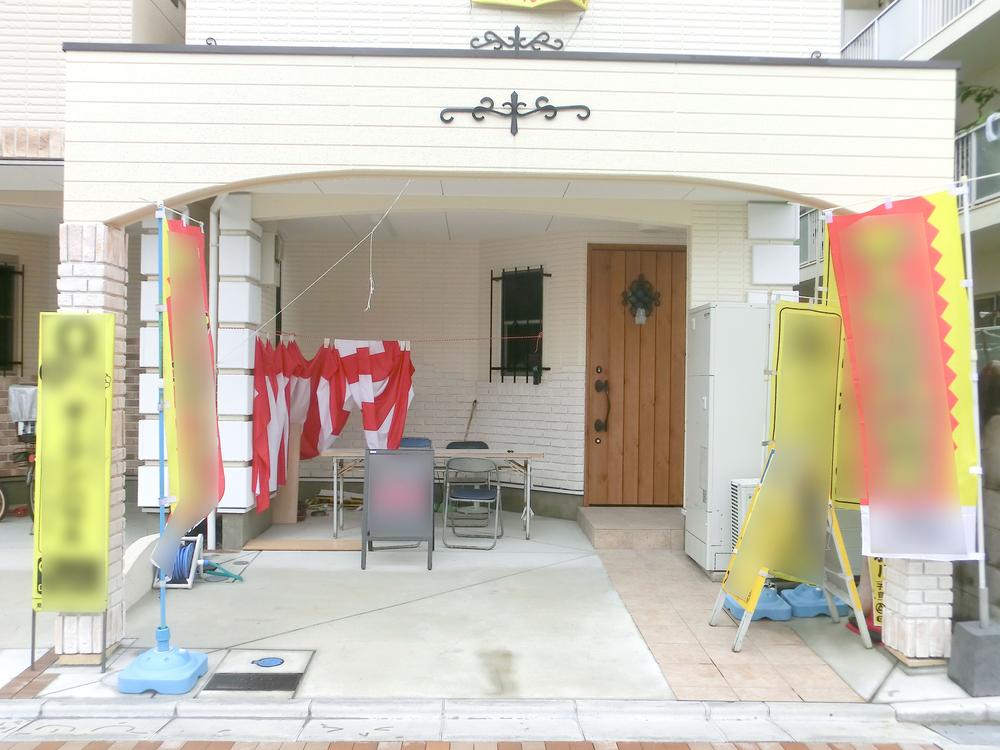 Local (September 2013) Shooting
現地(2013年9月)撮影
Shopping centreショッピングセンター 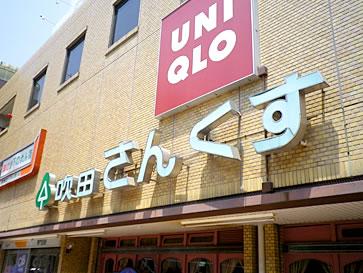 Suita until Thanksgiving 1379m
吹田さんくすまで1379m
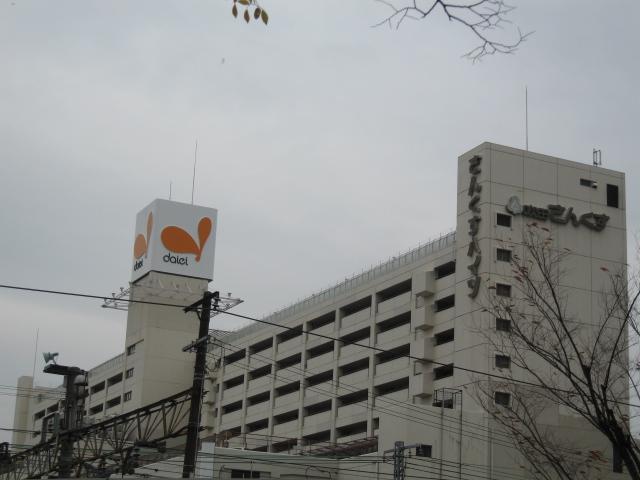 1397m until J Daiei Suita shop
Jダイエー吹田店まで1397m
Supermarketスーパー 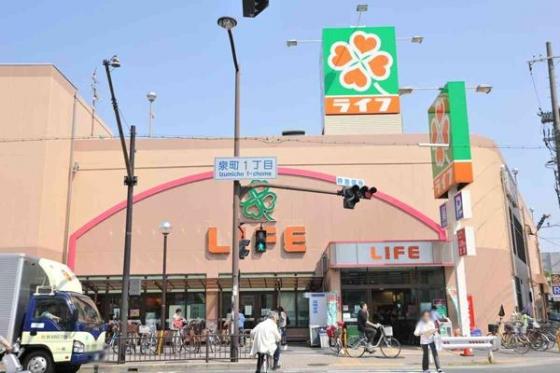 Until Life Suita Izumimachi shop 682m
ライフ吹田泉町店まで682m
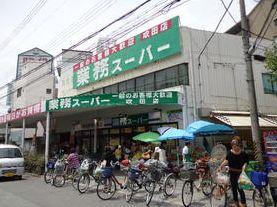 1086m to business super bamboo shoots Suita shop
業務スーパータケノコ吹田店まで1086m
Drug storeドラッグストア 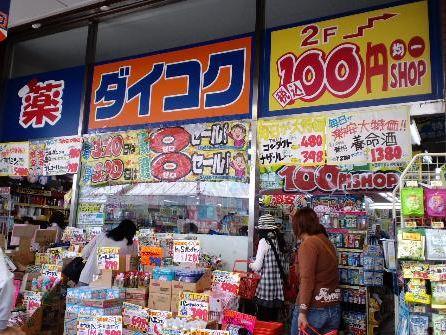 Daikoku 1248m to drag JR Suita Station shop
ダイコクドラッグJR吹田駅前店まで1248m
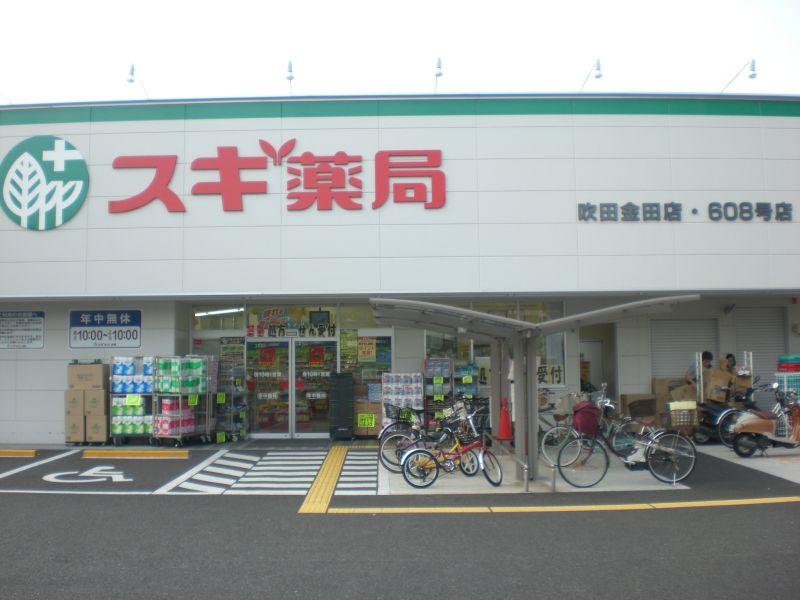 1359m until cedar pharmacy Suita Kaneda shop
スギ薬局吹田金田店まで1359m
Junior high school中学校 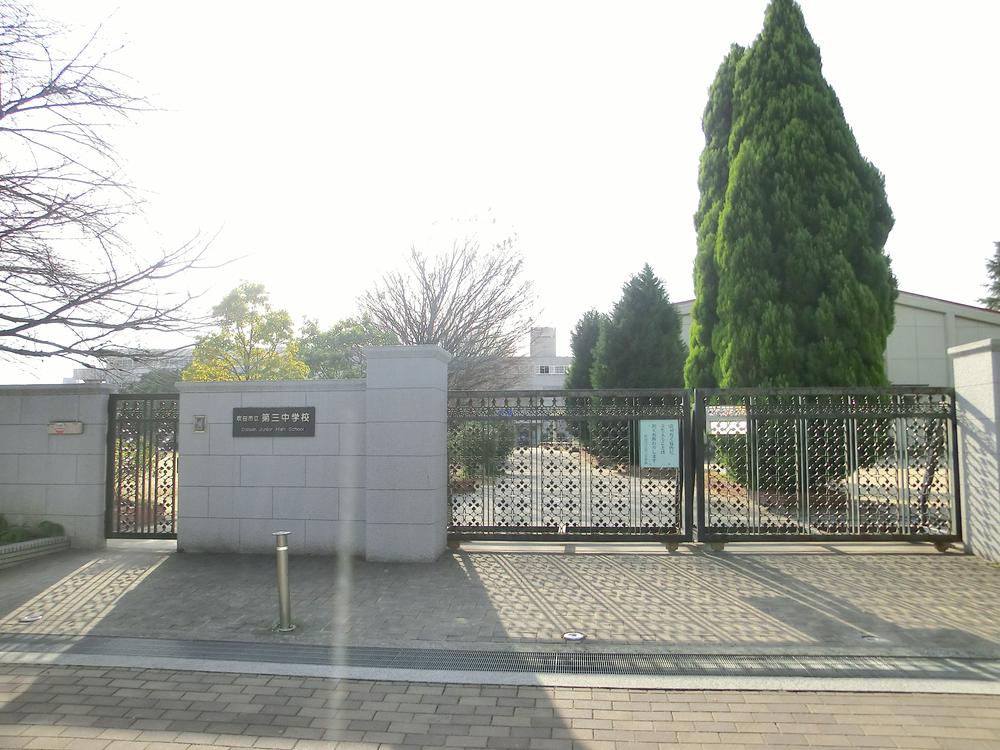 2536m to Suita Tatsudai three junior high school
吹田市立第三中学校まで2536m
Primary school小学校 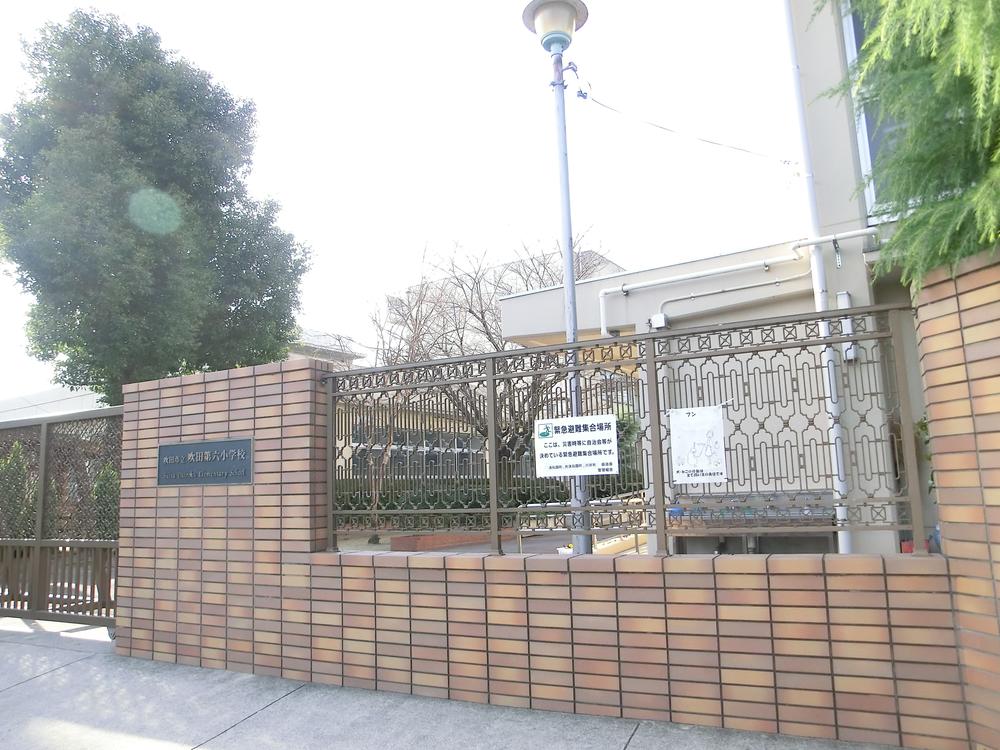 512m to Suita Municipal Suita sixth elementary school
吹田市立吹田第六小学校まで512m
Government office役所 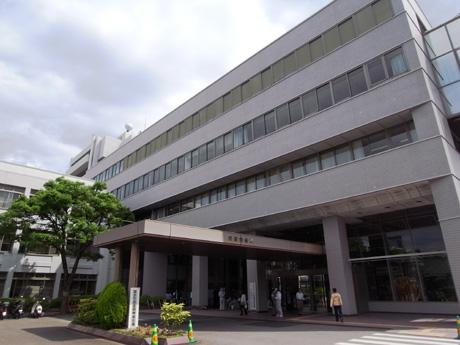 949m to Suita City Hall
吹田市役所まで949m
Location
|













