New Homes » Kansai » Osaka prefecture » Suita
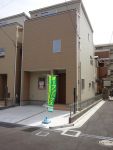 
Suita, Osaka Prefecture 大阪府吹田市 Hankyu Senri Line "Suita" walk 4 minutes 阪急千里線「吹田」歩4分 | | |
| |
Features pickup 特徴ピックアップ | | Corresponding to the flat-35S / Parking two Allowed / 2 along the line more accessible / LDK20 tatami mats or more / It is close to the city / System kitchen / Bathroom Dryer / All room storage / Flat to the station / A quiet residential area / Around traffic fewer / Corner lot / Washbasin with shower / Face-to-face kitchen / Barrier-free / Toilet 2 places / Bathroom 1 tsubo or more / 2 or more sides balcony / Warm water washing toilet seat / Underfloor Storage / The window in the bathroom / TV monitor interphone / Water filter / Three-story or more / Flat terrain フラット35Sに対応 /駐車2台可 /2沿線以上利用可 /LDK20畳以上 /市街地が近い /システムキッチン /浴室乾燥機 /全居室収納 /駅まで平坦 /閑静な住宅地 /周辺交通量少なめ /角地 /シャワー付洗面台 /対面式キッチン /バリアフリー /トイレ2ヶ所 /浴室1坪以上 /2面以上バルコニー /温水洗浄便座 /床下収納 /浴室に窓 /TVモニタ付インターホン /浄水器 /3階建以上 /平坦地 | Event information イベント情報 | | Open House Schedule / Now open オープンハウス日程/公開中 | Price 価格 | | 31,800,000 yen ~ 41,500,000 yen 3180万円 ~ 4150万円 | Floor plan 間取り | | 3LDK ~ 5LDK 3LDK ~ 5LDK | Units sold 販売戸数 | | 5 units 5戸 | Total units 総戸数 | | 5 units 5戸 | Land area 土地面積 | | 81.23 sq m ~ 132.26 sq m 81.23m2 ~ 132.26m2 | Building area 建物面積 | | 95 sq m ~ 105.98 sq m (measured) 95m2 ~ 105.98m2(実測) | Driveway burden-road 私道負担・道路 | | Road width: 4m, Asphaltic pavement 道路幅:4m、アスファルト舗装 | Completion date 完成時期(築年月) | | Early August 2013 2013年8月上旬 | Address 住所 | | Suita, Osaka Izumi-cho, 2 大阪府吹田市泉町2 | Traffic 交通 | | Hankyu Senri Line "Suita" walk 4 minutes
JR Tokaido Line "Suita" walk 16 minutes
Hankyu Senri Line "Toyotsu" walk 12 minutes 阪急千里線「吹田」歩4分
JR東海道本線「吹田」歩16分
阪急千里線「豊津」歩12分
| Related links 関連リンク | | [Related Sites of this company] 【この会社の関連サイト】 | Person in charge 担当者より | | Rep Nakagawa 担当者中川 | Contact お問い合せ先 | | (Yes) Otake real estate Umeda TEL: 0800-600-0546 [Toll free] mobile phone ・ Also available from PHS
Caller ID is not notified
Please contact the "saw SUUMO (Sumo)"
If it does not lead, If the real estate company (有)大竹不動産梅田店TEL:0800-600-0546【通話料無料】携帯電話・PHSからもご利用いただけます
発信者番号は通知されません
「SUUMO(スーモ)を見た」と問い合わせください
つながらない方、不動産会社の方は
| Sale schedule 販売スケジュール | | Please also look at year-end and New Year holidays. We look forward to your phone. 年末年始もご覧ください。お電話お待ちしております。 | Building coverage, floor area ratio 建ぺい率・容積率 | | Kenpei rate: 60%, Volume ratio: 160% 建ペい率:60%、容積率:160% | Time residents 入居時期 | | Consultation 相談 | Land of the right form 土地の権利形態 | | Ownership 所有権 | Structure and method of construction 構造・工法 | | Wooden 2-story (framing method), Wooden three-story (framing method) 木造2階建(軸組工法)、木造3階建(軸組工法) | Use district 用途地域 | | Two mid-high 2種中高 | Overview and notices その他概要・特記事項 | | Contact: Nakagawa, Building confirmation number: BVJ-G13-10-0376 担当者:中川、建築確認番号:BVJ-G13-10-0376 | Company profile 会社概要 | | <Mediation> governor of Osaka (4) No. 044812 (with) Otake real estate Umeda Yubinbango530-0052 Osaka-shi, Osaka, Kita-ku, Minamiogi-cho, 2-1 <仲介>大阪府知事(4)第044812号(有)大竹不動産梅田店〒530-0052 大阪府大阪市北区南扇町2-1 |
Local appearance photo現地外観写真 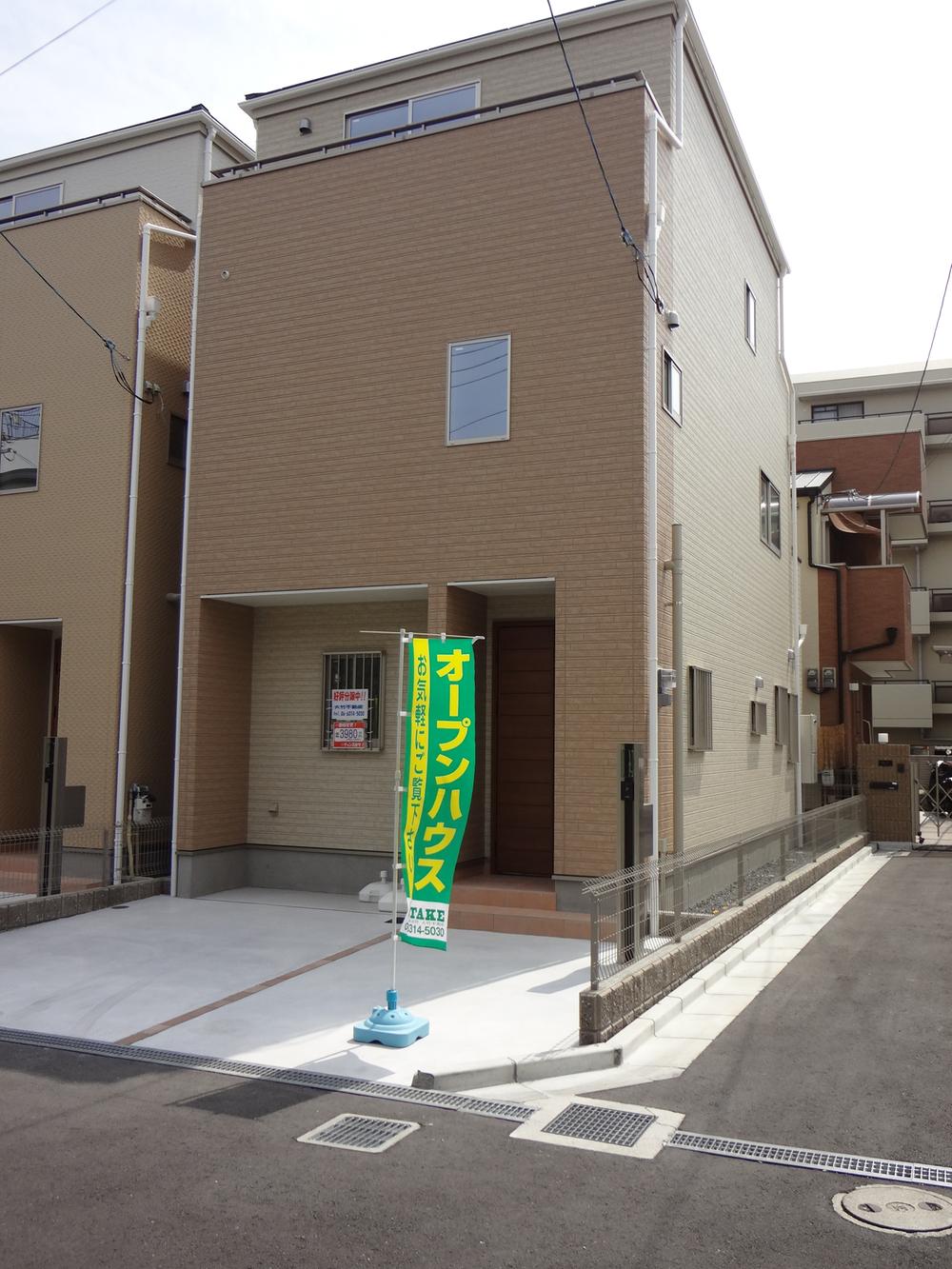 No. 1 Location: open house held in!
1号地:オープンハウス開催中!
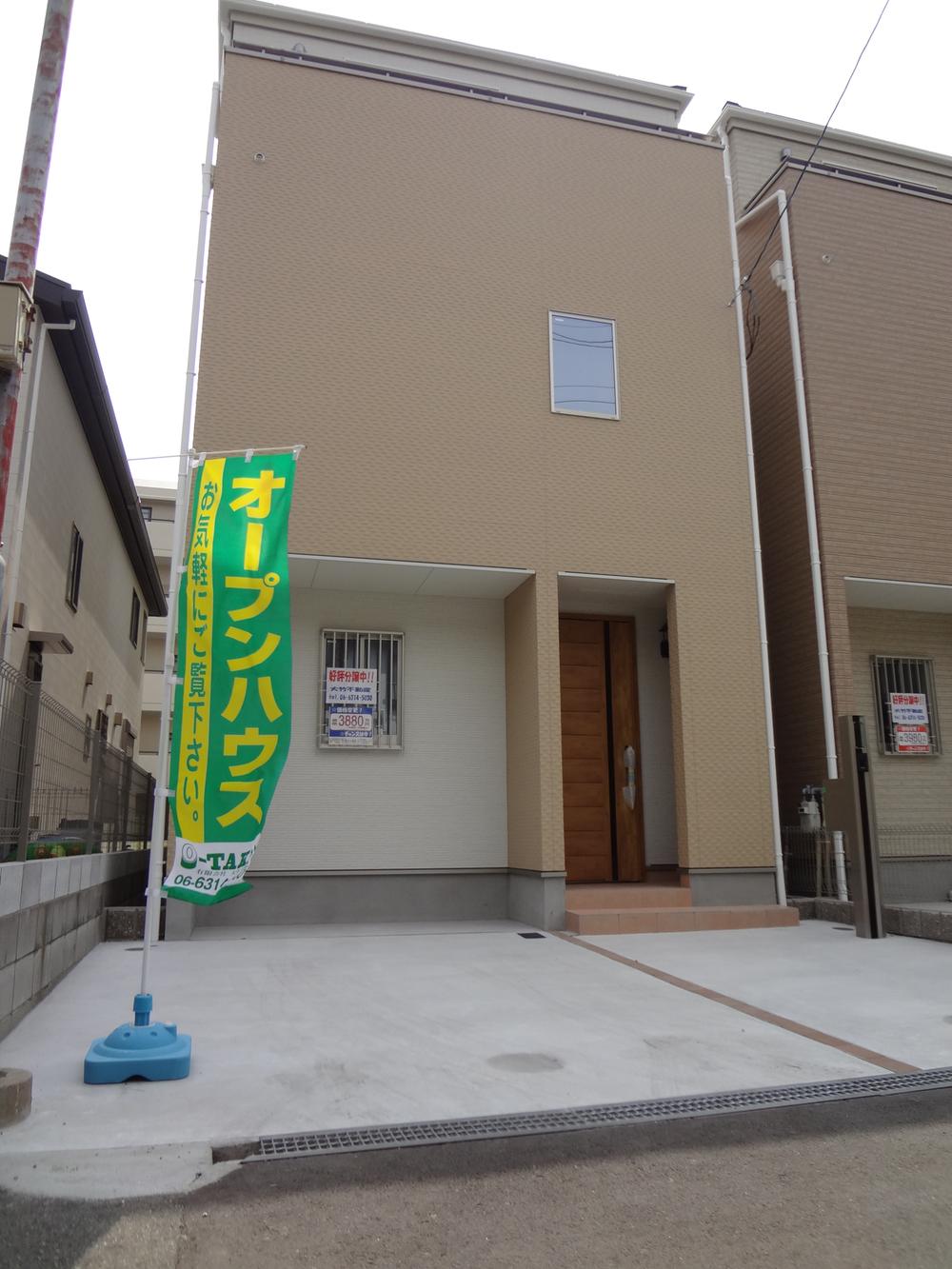 No. 2 Location: not please feel free to come!
2号地:気軽にお越し下さいませ!
Livingリビング 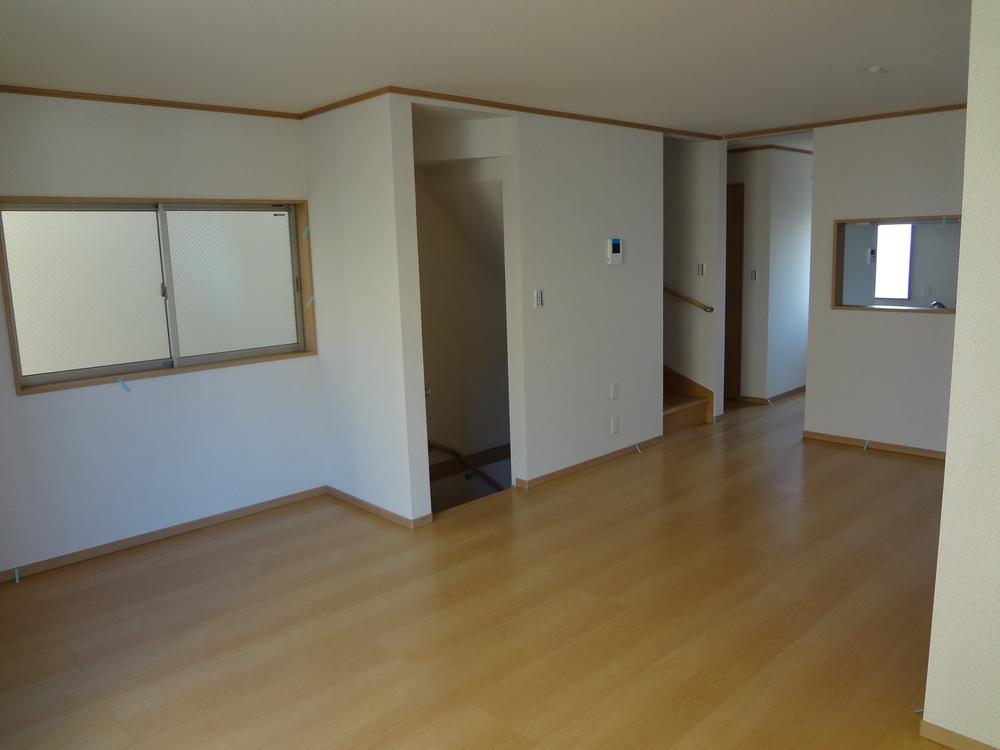 No. 2 Location: 20 quires of LDK
2号地:20帖のLDK
Floor plan間取り図 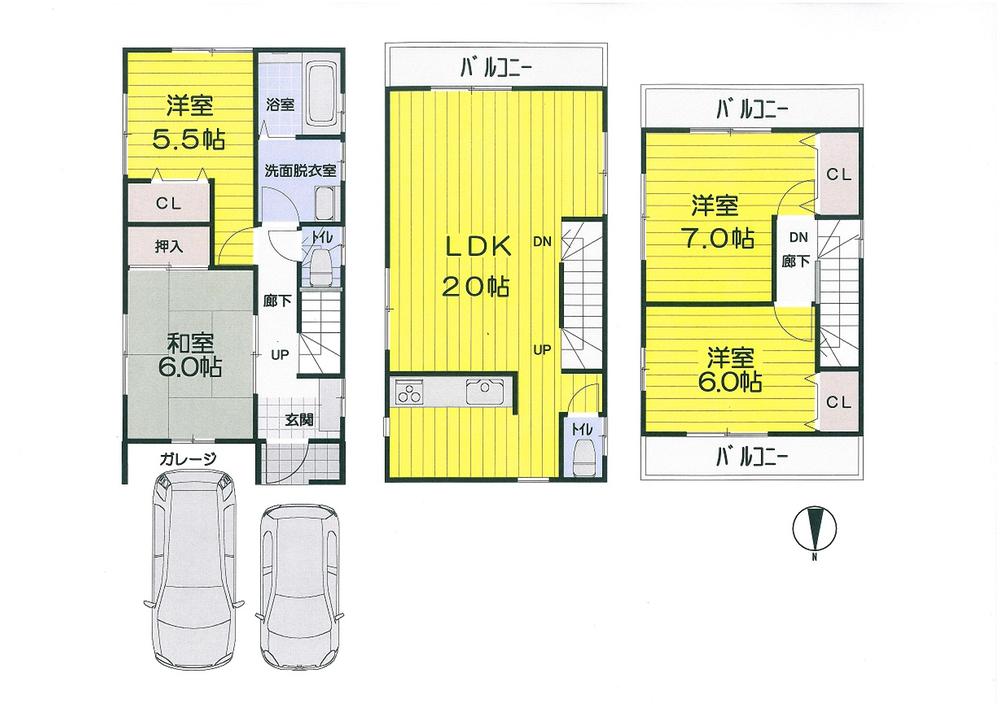 (No. 1 point), Price 34,800,000 yen, 4LDK, Land area 81.24 sq m , Building area 105.98 sq m
(1号地)、価格3480万円、4LDK、土地面積81.24m2、建物面積105.98m2
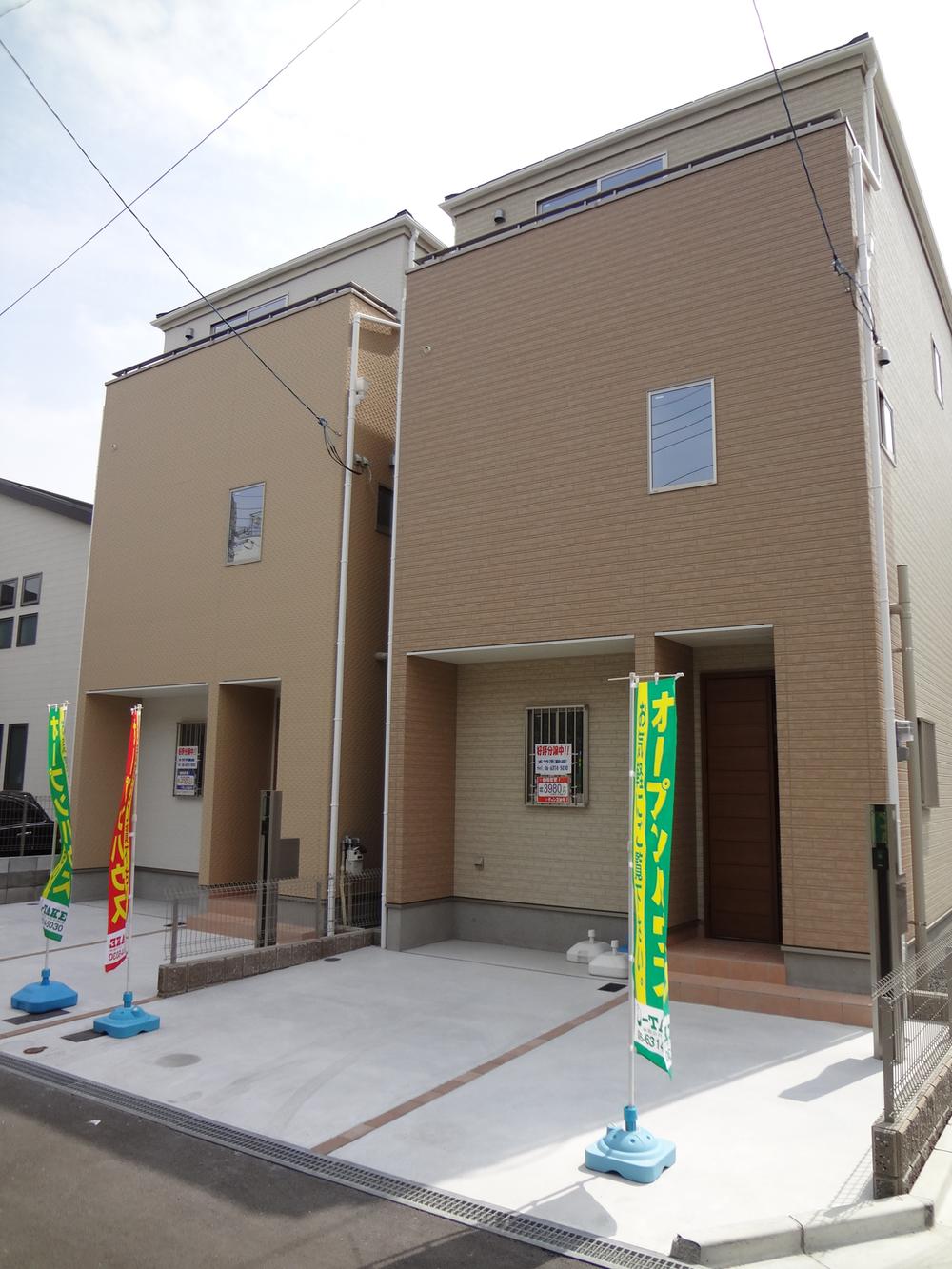 Local appearance photo
現地外観写真
Livingリビング 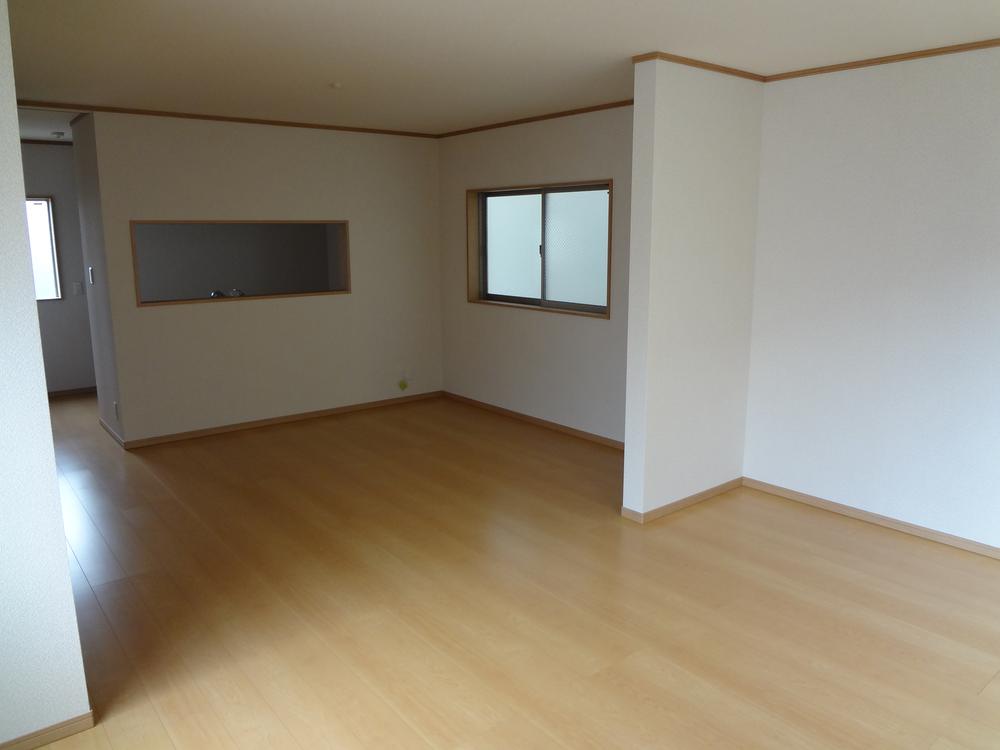 No. 1 destination: Living
1号地:リビング
Bathroom浴室 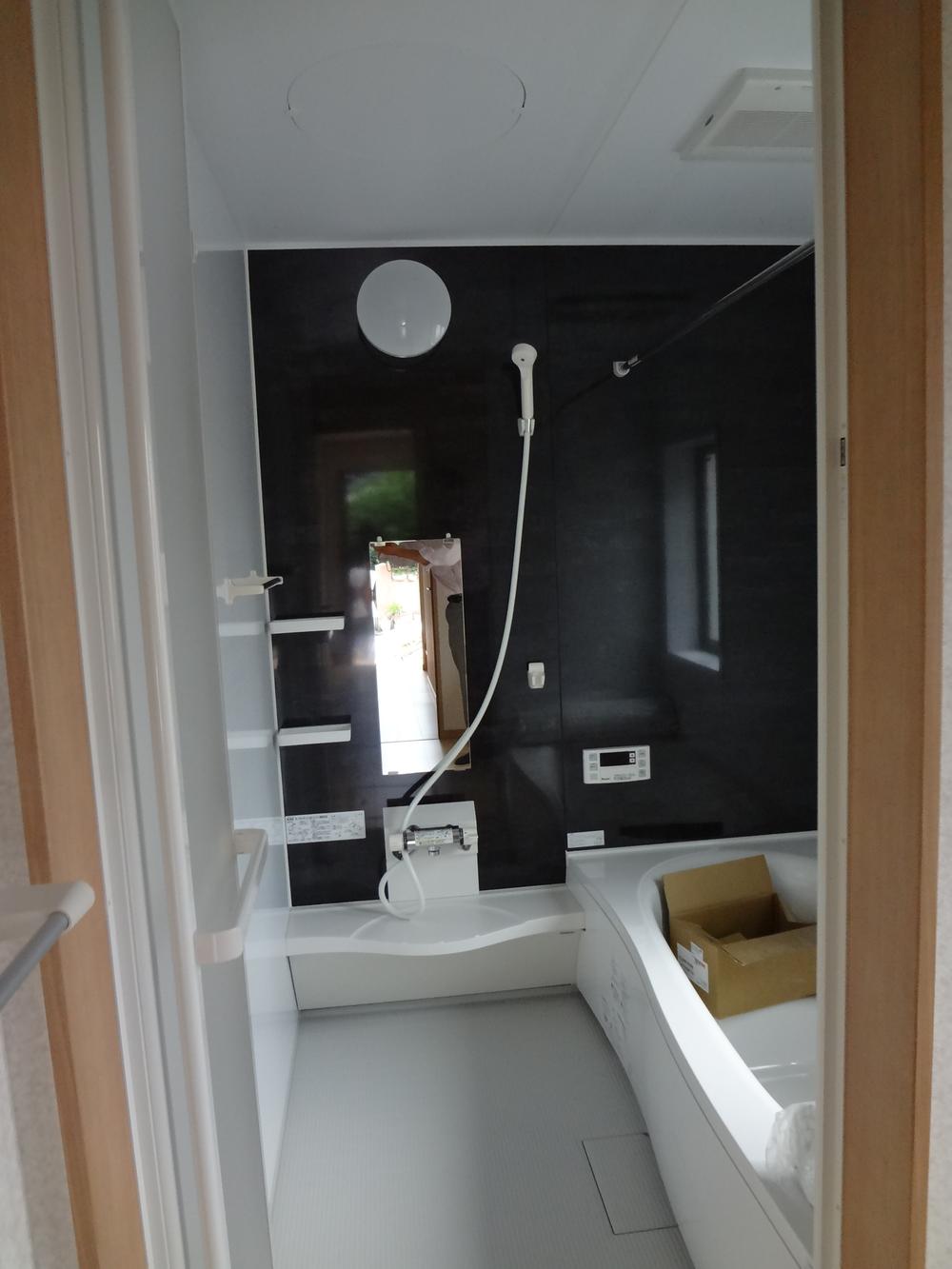 No. 1 destination: Bathroom
1号地:バスルーム
Kitchenキッチン 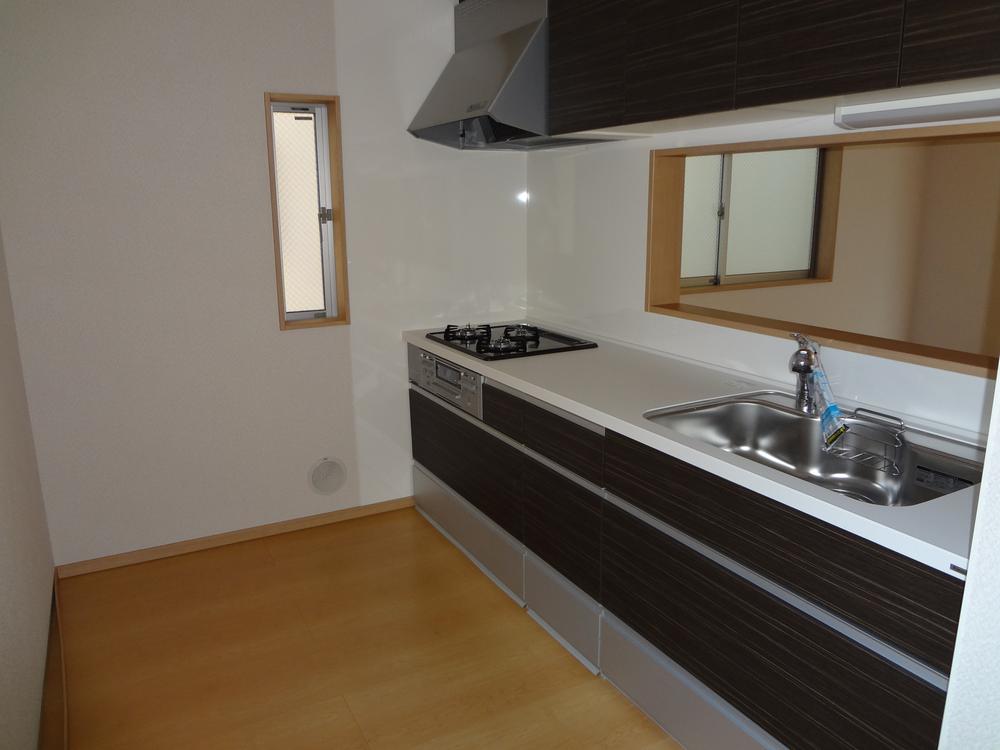 No. 1 Location: Kitchen
1号地:キッチン
Wash basin, toilet洗面台・洗面所 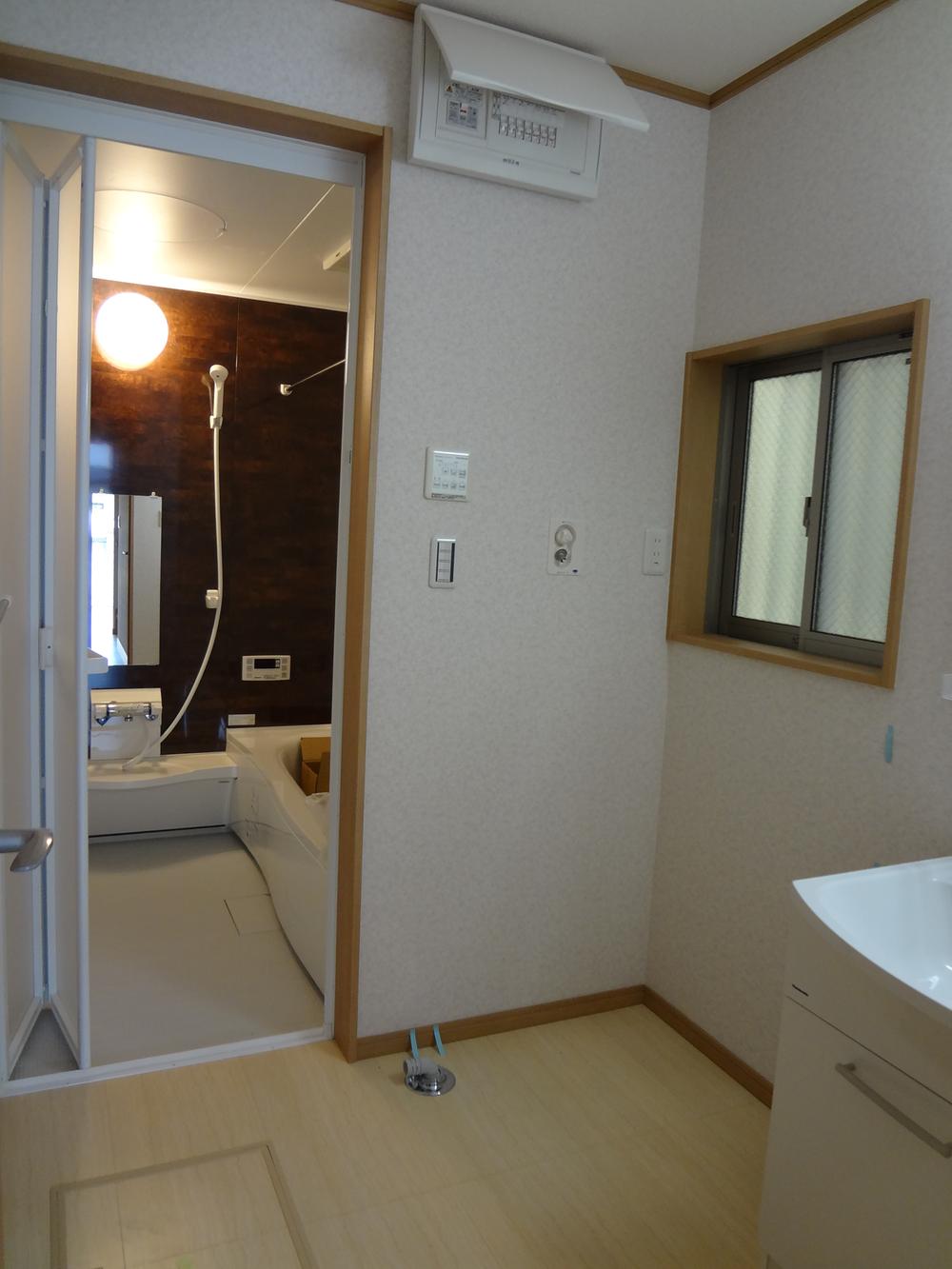 No. 2 Location: washroom
2号地:洗面所
Receipt収納 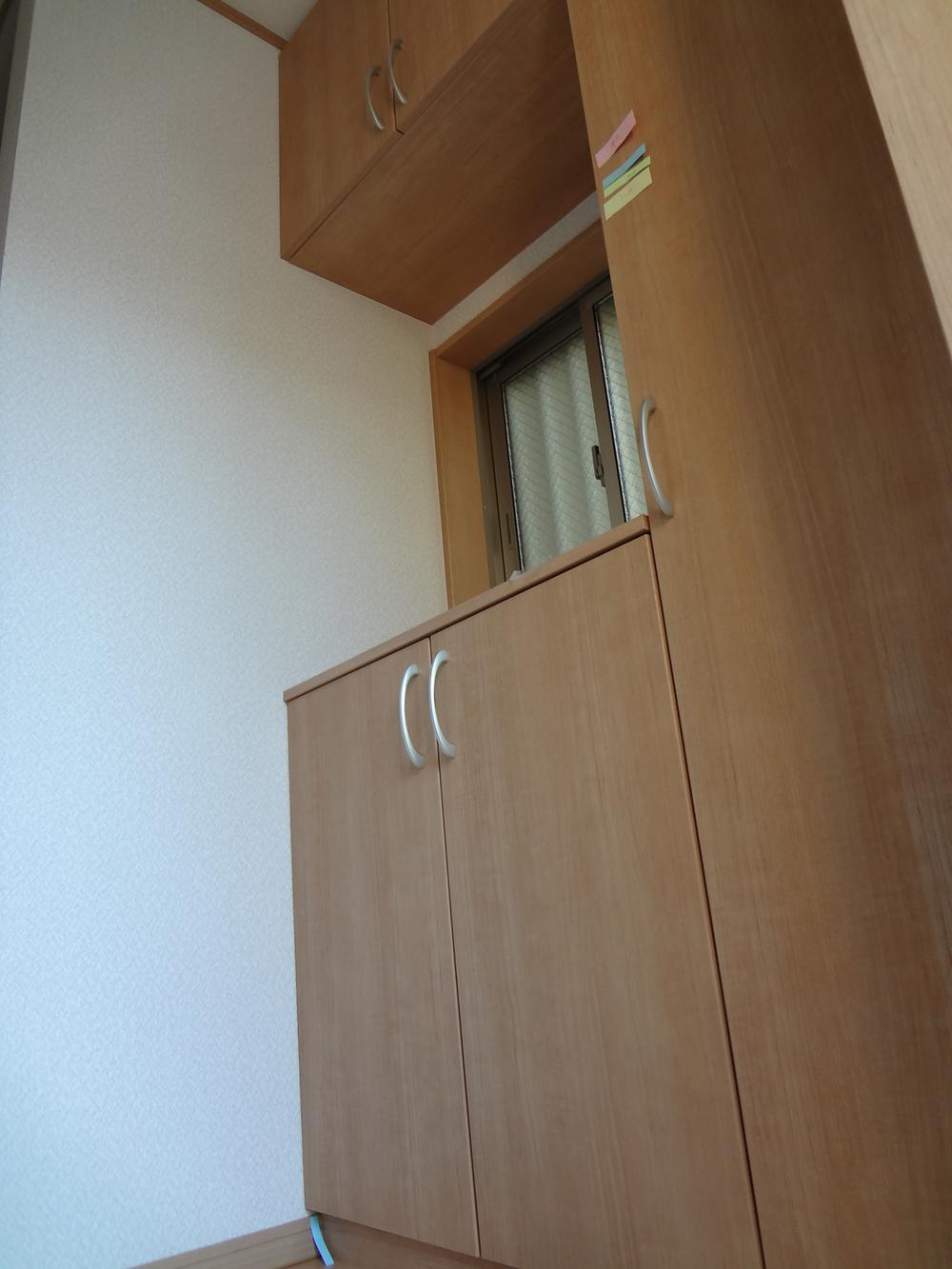 No. 2 Location: shoe box
2号地:シューズボックス
View photos from the dwelling unit住戸からの眺望写真 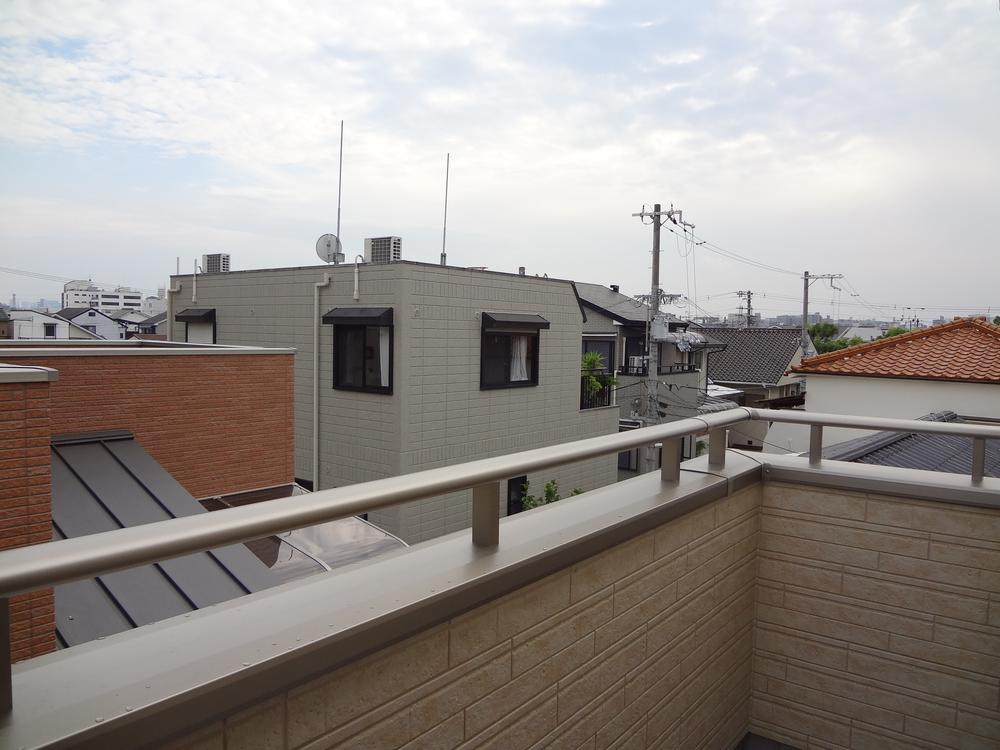 No. 1 destination: the view from the balcony
1号地:バルコニーからの眺め
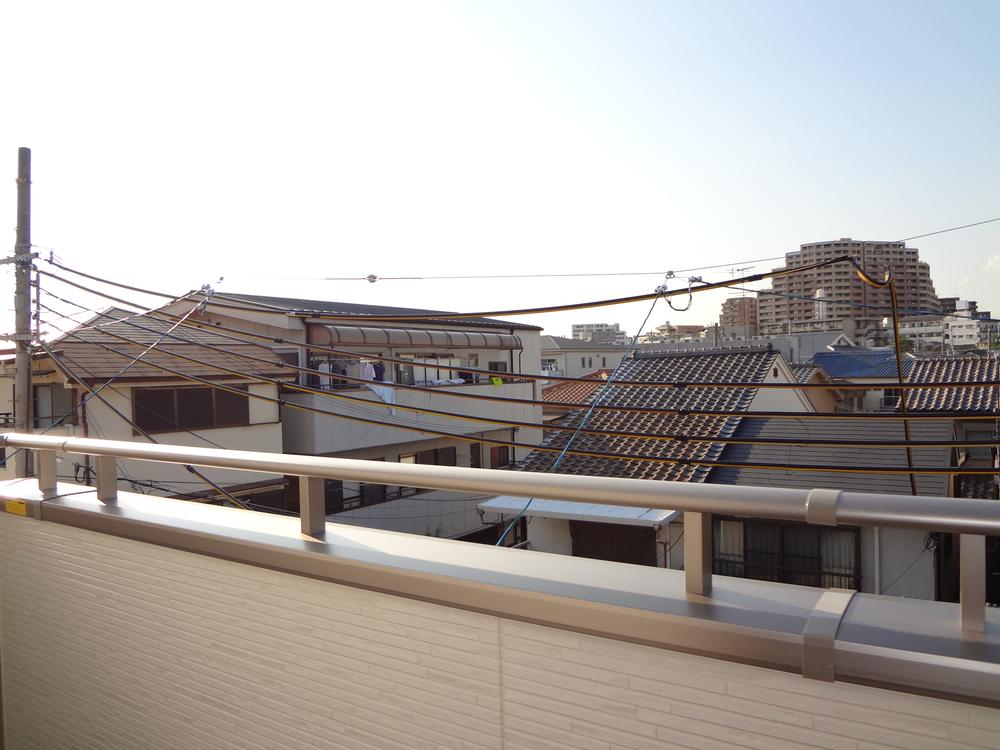 No. 2 Location: The view from the balcony
2号地:バルコニーからの眺め
Floor plan間取り図 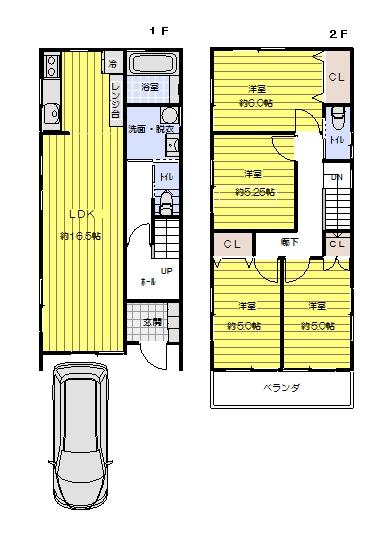 (A No. land), Price 38,400,000 yen, 4LDK, Land area 89.1 sq m , Building area 90.31 sq m
(A号地)、価格3840万円、4LDK、土地面積89.1m2、建物面積90.31m2
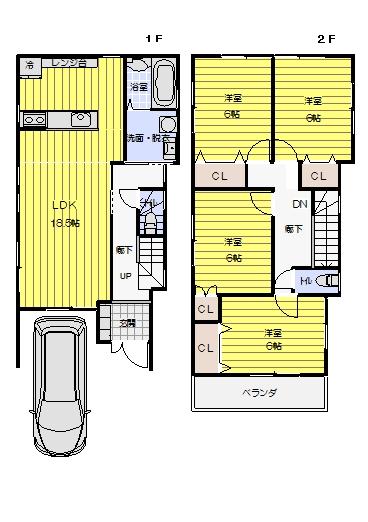 (B No. land), Price 41,500,000 yen, 4LDK, Land area 91.88 sq m , Building area 101.29 sq m
(B号地)、価格4150万円、4LDK、土地面積91.88m2、建物面積101.29m2
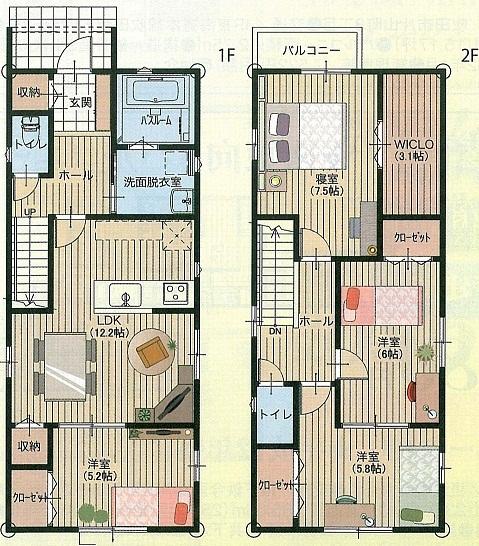 (C No. land), Price 29,800,000 yen, 4LDK, Land area 132.26 sq m , Building area 99 sq m
(C号地)、価格2980万円、4LDK、土地面積132.26m2、建物面積99m2
Location
|
















