New Homes » Kansai » Osaka prefecture » Suita
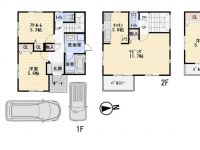 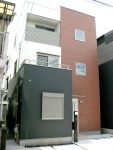
| | Suita, Osaka Prefecture 大阪府吹田市 |
| Hankyu Senri Line "Toyotsu" walk 5 minutes 阪急千里線「豊津」歩5分 |
| Measures to conserve energy, Vibration Control ・ Seismic isolation ・ Earthquake resistant, Parking two Allowed, 2 along the line more accessible, System kitchen, Bathroom Dryer, All room storage, Mist sauna, Toilet 2 places, Double-glazing, The window in the bathroom, TV monitor 省エネルギー対策、制震・免震・耐震、駐車2台可、2沿線以上利用可、システムキッチン、浴室乾燥機、全居室収納、ミストサウナ、トイレ2ヶ所、複層ガラス、浴室に窓、TVモニタ |
| Measures to conserve energy, Vibration Control ・ Seismic isolation ・ Earthquake resistant, Parking two Allowed, 2 along the line more accessible, System kitchen, Bathroom Dryer, All room storage, Mist sauna, Toilet 2 places, Double-glazing, The window in the bathroom, TV monitor interphone, High-function toilet, Three-story or more, City gas, Storeroom, Floor heating 省エネルギー対策、制震・免震・耐震、駐車2台可、2沿線以上利用可、システムキッチン、浴室乾燥機、全居室収納、ミストサウナ、トイレ2ヶ所、複層ガラス、浴室に窓、TVモニタ付インターホン、高機能トイレ、3階建以上、都市ガス、納戸、床暖房 |
Features pickup 特徴ピックアップ | | Measures to conserve energy / Vibration Control ・ Seismic isolation ・ Earthquake resistant / Parking two Allowed / 2 along the line more accessible / System kitchen / Bathroom Dryer / All room storage / Mist sauna / Toilet 2 places / Double-glazing / The window in the bathroom / TV monitor interphone / High-function toilet / Three-story or more / City gas / Storeroom / Floor heating 省エネルギー対策 /制震・免震・耐震 /駐車2台可 /2沿線以上利用可 /システムキッチン /浴室乾燥機 /全居室収納 /ミストサウナ /トイレ2ヶ所 /複層ガラス /浴室に窓 /TVモニタ付インターホン /高機能トイレ /3階建以上 /都市ガス /納戸 /床暖房 | Price 価格 | | 39,800,000 yen 3980万円 | Floor plan 間取り | | 3LDK + S (storeroom) 3LDK+S(納戸) | Units sold 販売戸数 | | 1 units 1戸 | Land area 土地面積 | | 79.51 sq m 79.51m2 | Building area 建物面積 | | 98.12 sq m (registration) 98.12m2(登記) | Driveway burden-road 私道負担・道路 | | 5.05 sq m , East 4m width (contact the road width 7.4m) 5.05m2、東4m幅(接道幅7.4m) | Completion date 完成時期(築年月) | | March 2013 2013年3月 | Address 住所 | | Suita, Osaka Tarumi-cho 3 大阪府吹田市垂水町3 | Traffic 交通 | | Hankyu Senri Line "Toyotsu" walk 5 minutes
Subway Midosuji "Esaka" walk 10 minutes 阪急千里線「豊津」歩5分
地下鉄御堂筋線「江坂」歩10分
| Contact お問い合せ先 | | Ltd. Ideal Home TEL: 0800-602-6394 [Toll free] mobile phone ・ Also available from PHS
Caller ID is not notified
Please contact the "saw SUUMO (Sumo)"
If it does not lead, If the real estate company (株)アイディールホームTEL:0800-602-6394【通話料無料】携帯電話・PHSからもご利用いただけます
発信者番号は通知されません
「SUUMO(スーモ)を見た」と問い合わせください
つながらない方、不動産会社の方は
| Building coverage, floor area ratio 建ぺい率・容積率 | | 60% ・ 160% 60%・160% | Time residents 入居時期 | | Consultation 相談 | Land of the right form 土地の権利形態 | | Ownership 所有権 | Structure and method of construction 構造・工法 | | Wooden three-story 木造3階建 | Use district 用途地域 | | Two mid-high 2種中高 | Other limitations その他制限事項 | | Setback: upon 5.05 sq m , Quasi-fire zones セットバック:要5.05m2、準防火地域 | Overview and notices その他概要・特記事項 | | Facilities: Public Water Supply, This sewage, City gas, Parking: car space 設備:公営水道、本下水、都市ガス、駐車場:カースペース | Company profile 会社概要 | | <Mediation> governor of Osaka Prefecture (1) No. 056435 (Ltd.) Ideal Home Yubinbango530-0033 Osaka-shi, Osaka, Kita-ku, Ikeda-cho, 1-55 <仲介>大阪府知事(1)第056435号(株)アイディールホーム〒530-0033 大阪府大阪市北区池田町1-55 |
Floor plan間取り図 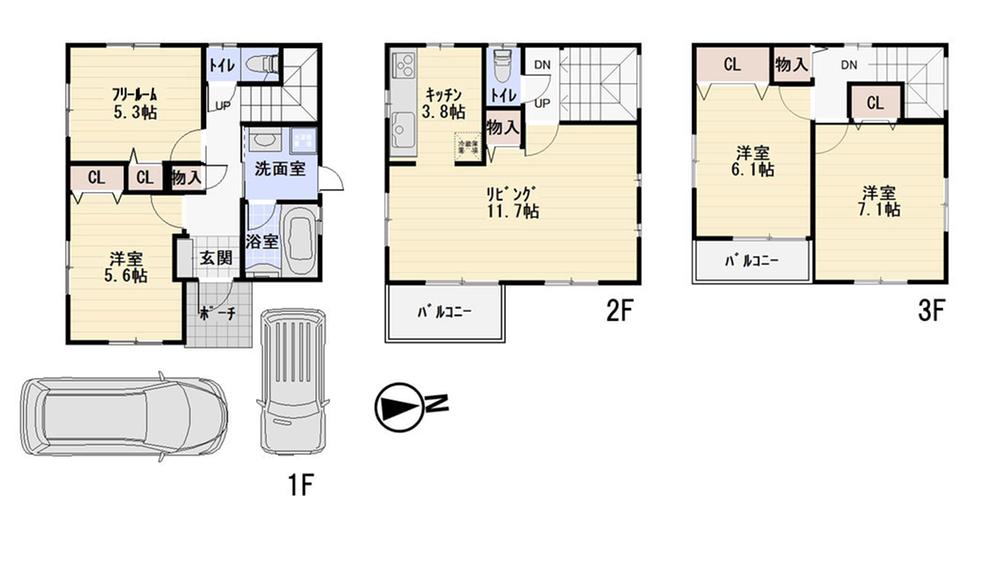 39,800,000 yen, 3LDK + S (storeroom), Land area 79.51 sq m , With a building area of 98.12 sq m storeroom! Storage has been enhanced!
3980万円、3LDK+S(納戸)、土地面積79.51m2、建物面積98.12m2 納戸付き!収納が充実しています!
Local appearance photo現地外観写真 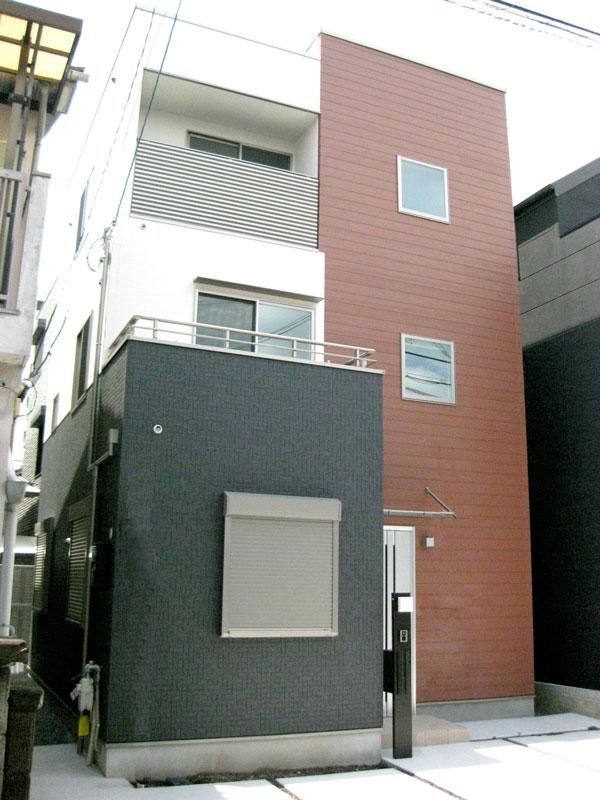 March 2013 Built!
平成25年3月築!
Livingリビング 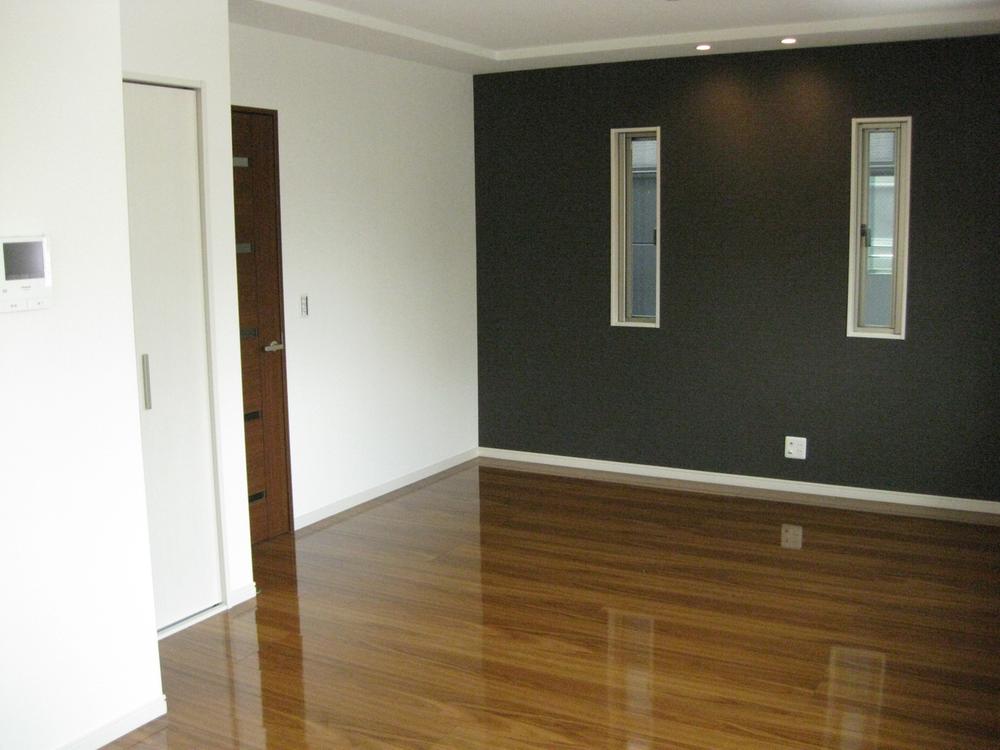 Lighting is enough of living
採光充分のリビングです
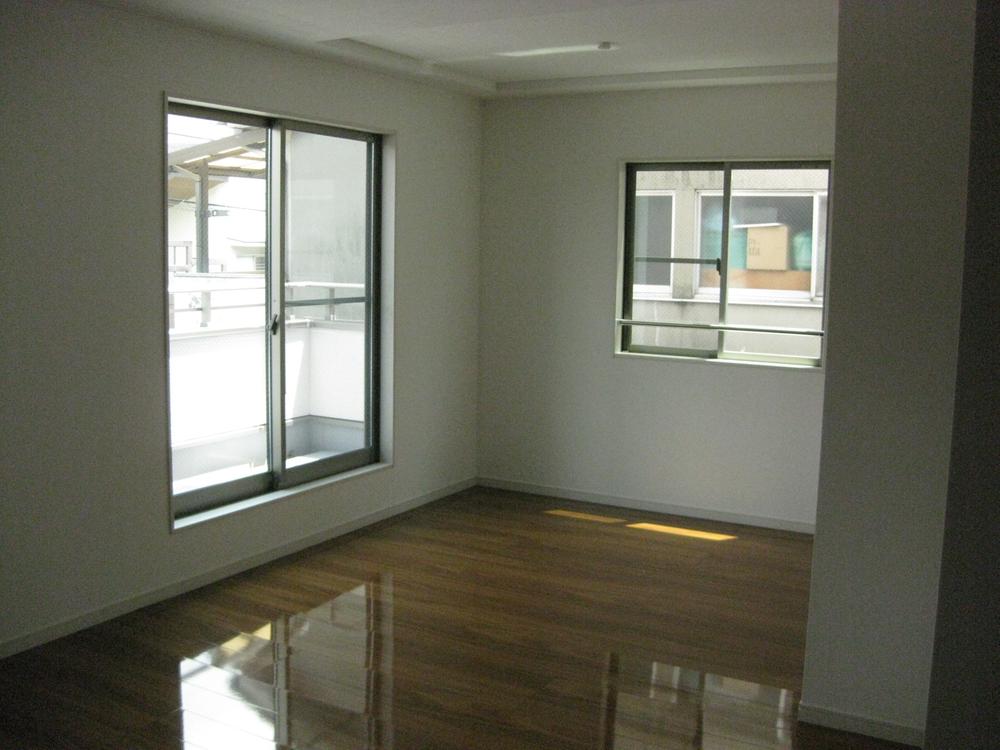 Living
リビング
Bathroom浴室 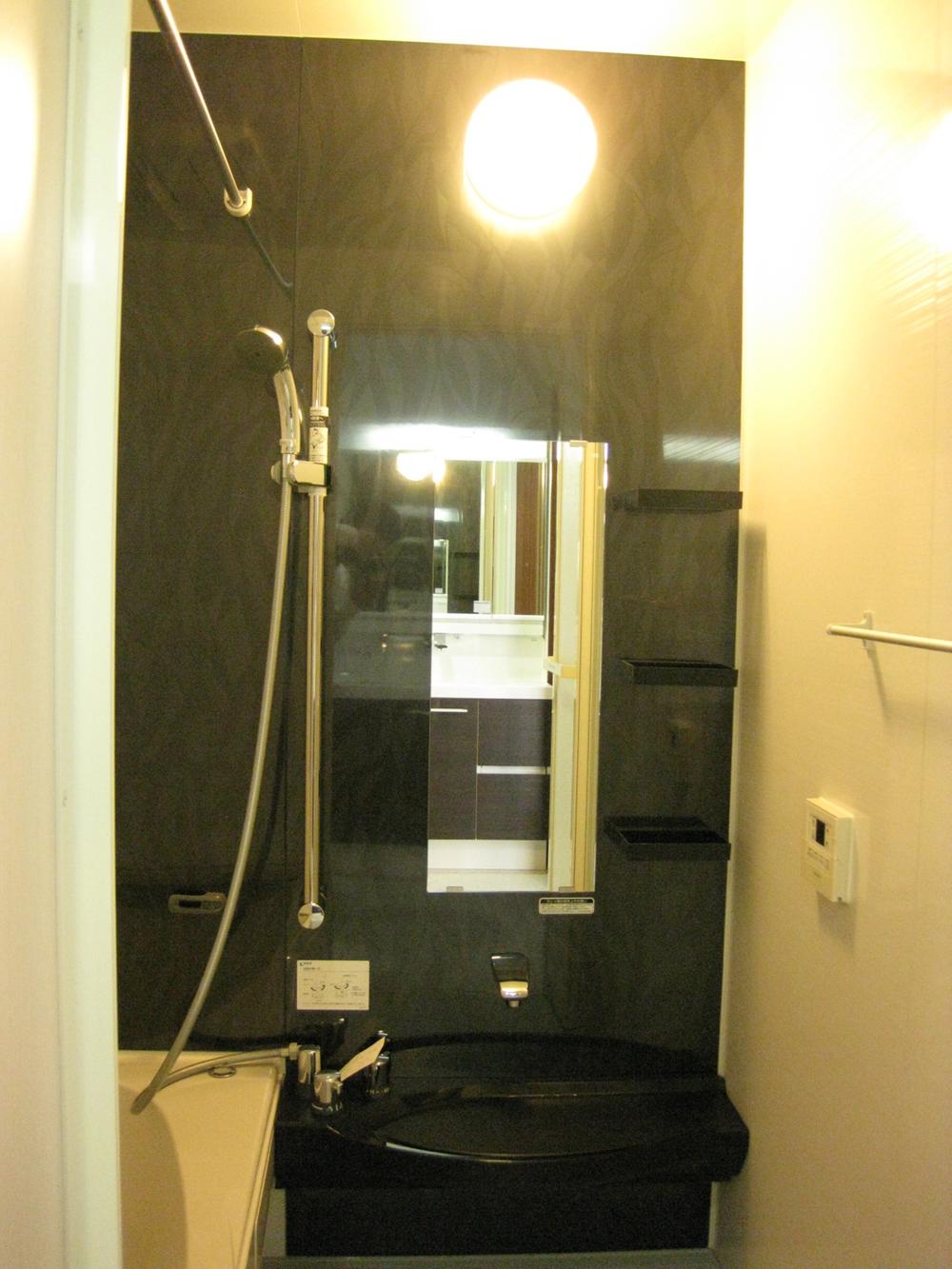 Serene bathroom
落ち着きのある浴室
Kitchenキッチン 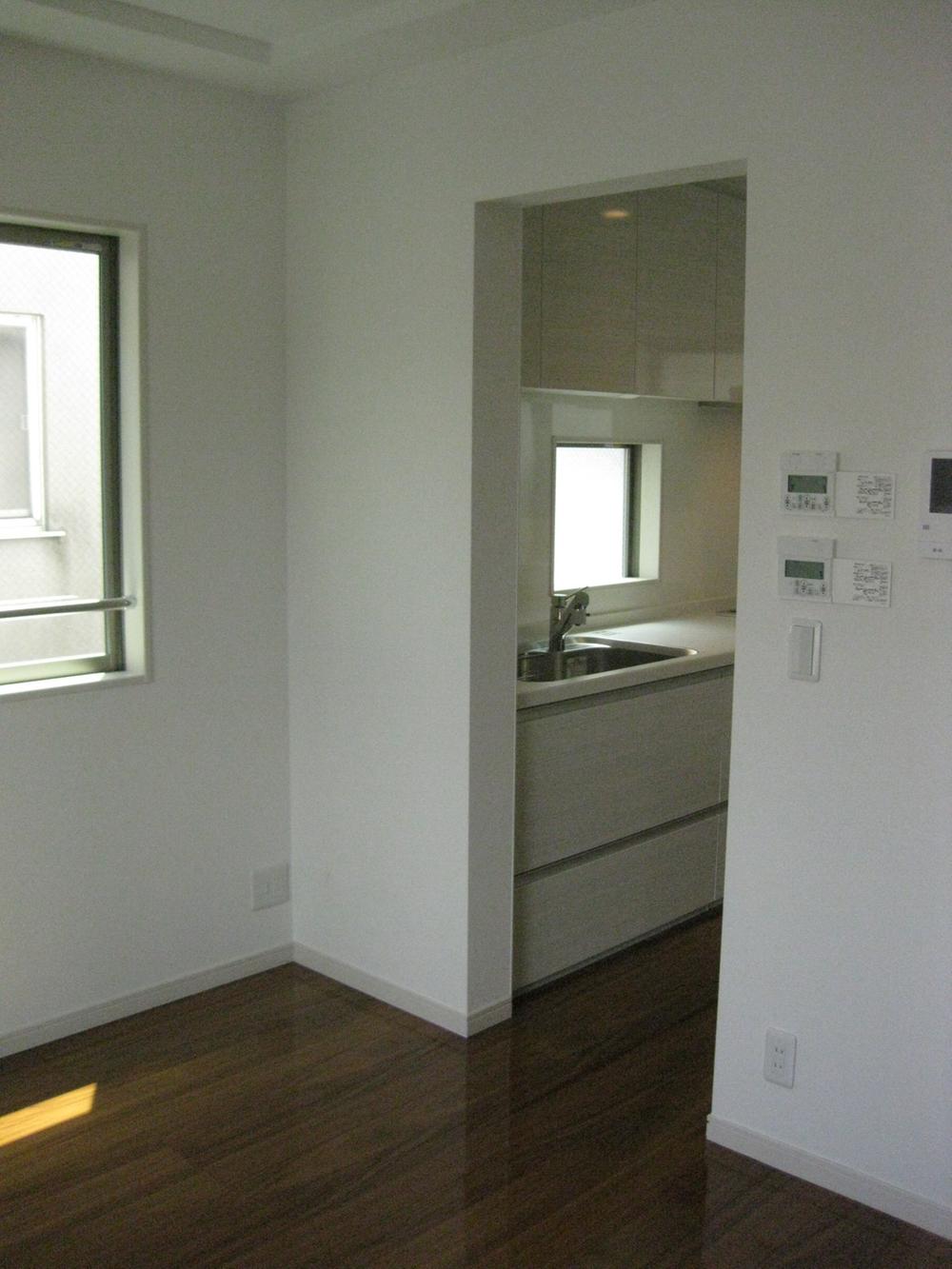 Since the living room and kitchen are separated, You can cook without worrying about the smoke and smell
リビングとキッチンは区切られていますので、煙や匂いを気にせず料理できます
Entrance玄関 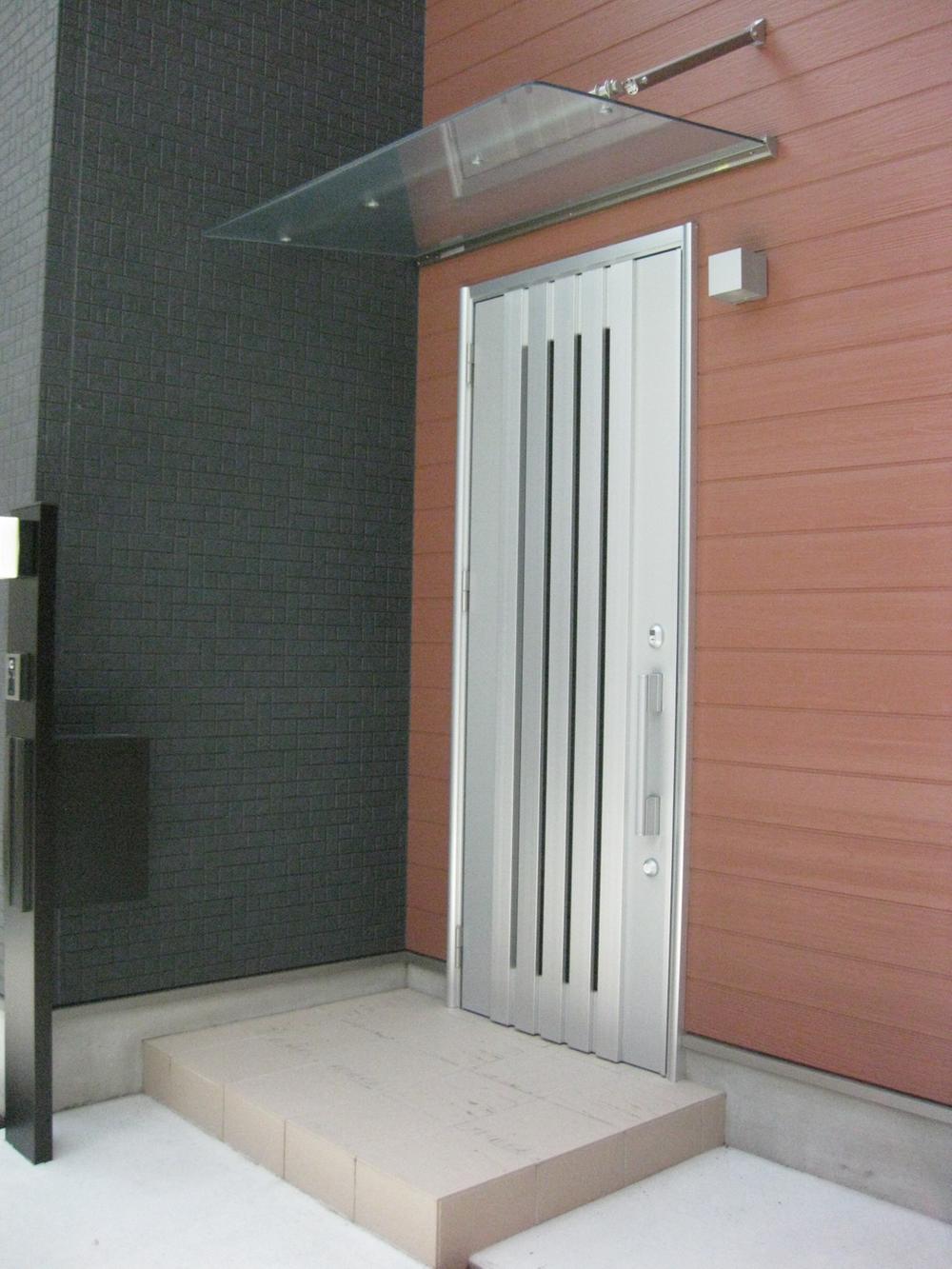 Fashionable entrance
オシャレな玄関
Wash basin, toilet洗面台・洗面所 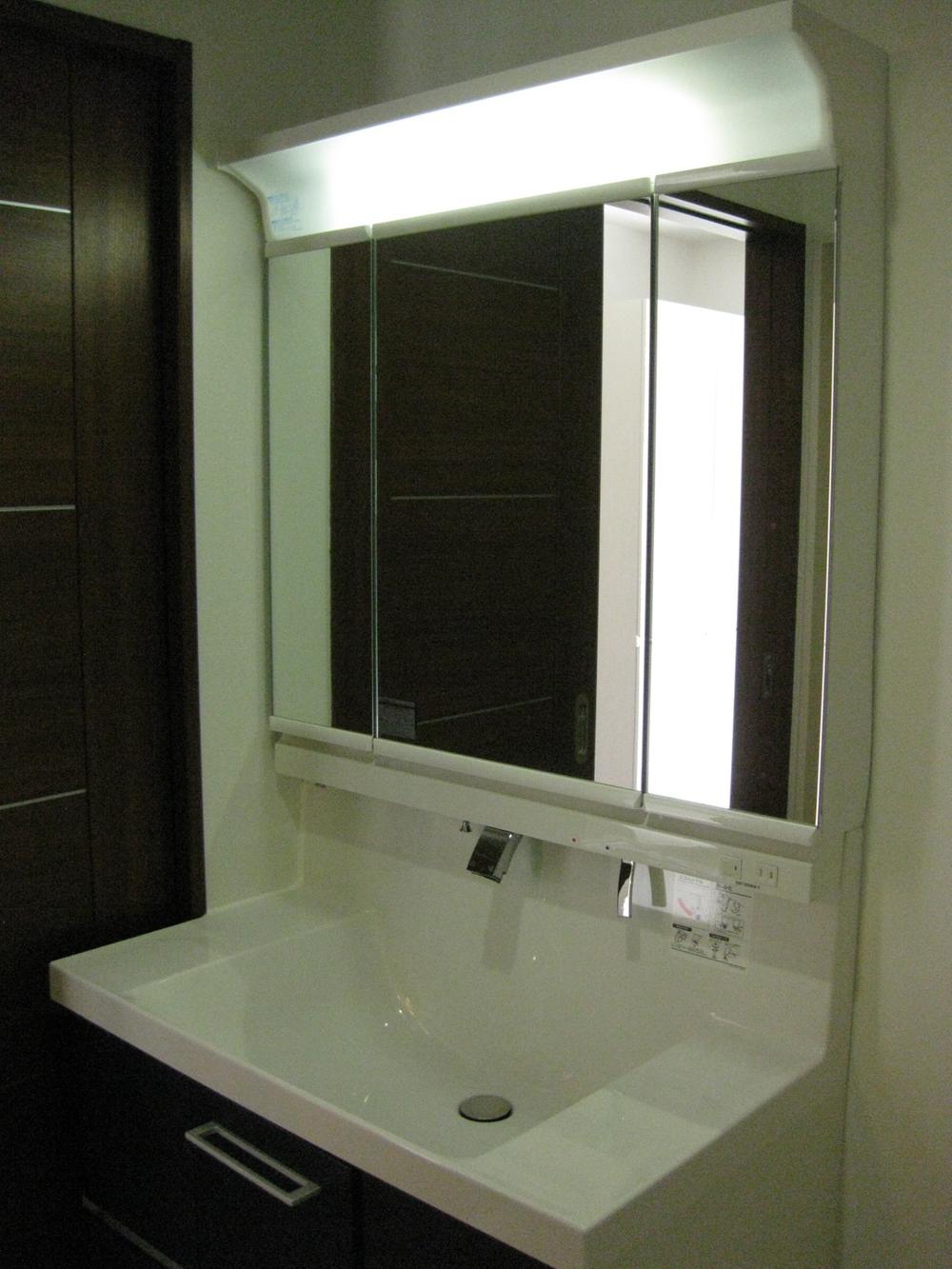 Basin space
洗面スペース
Receipt収納 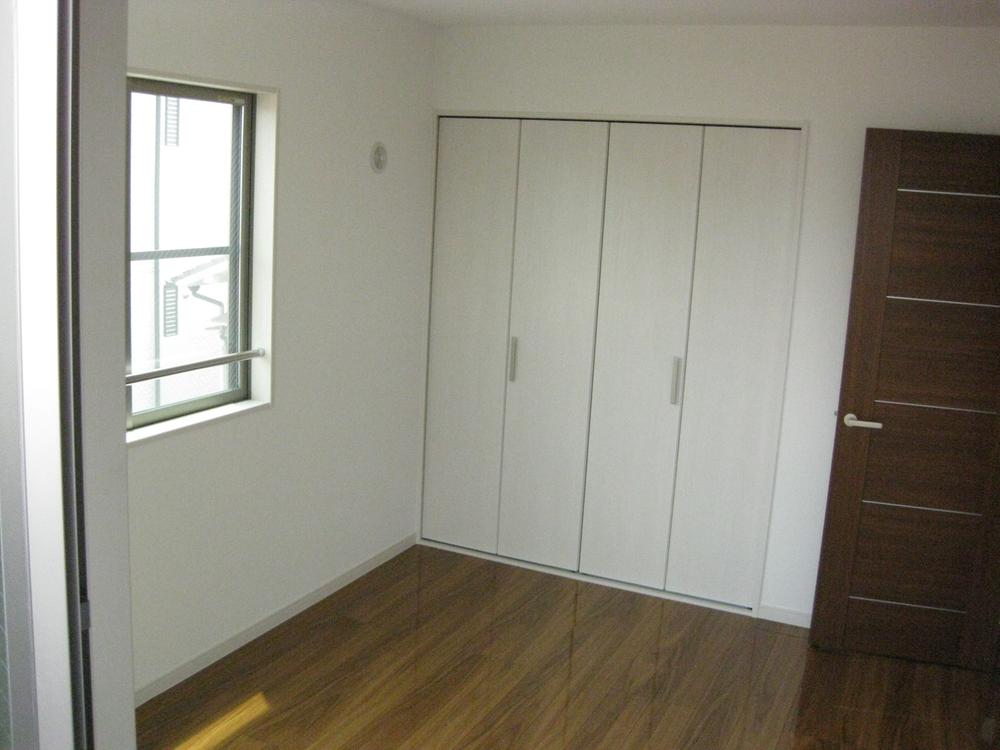 Western style room ・ Receipt
洋室・収納
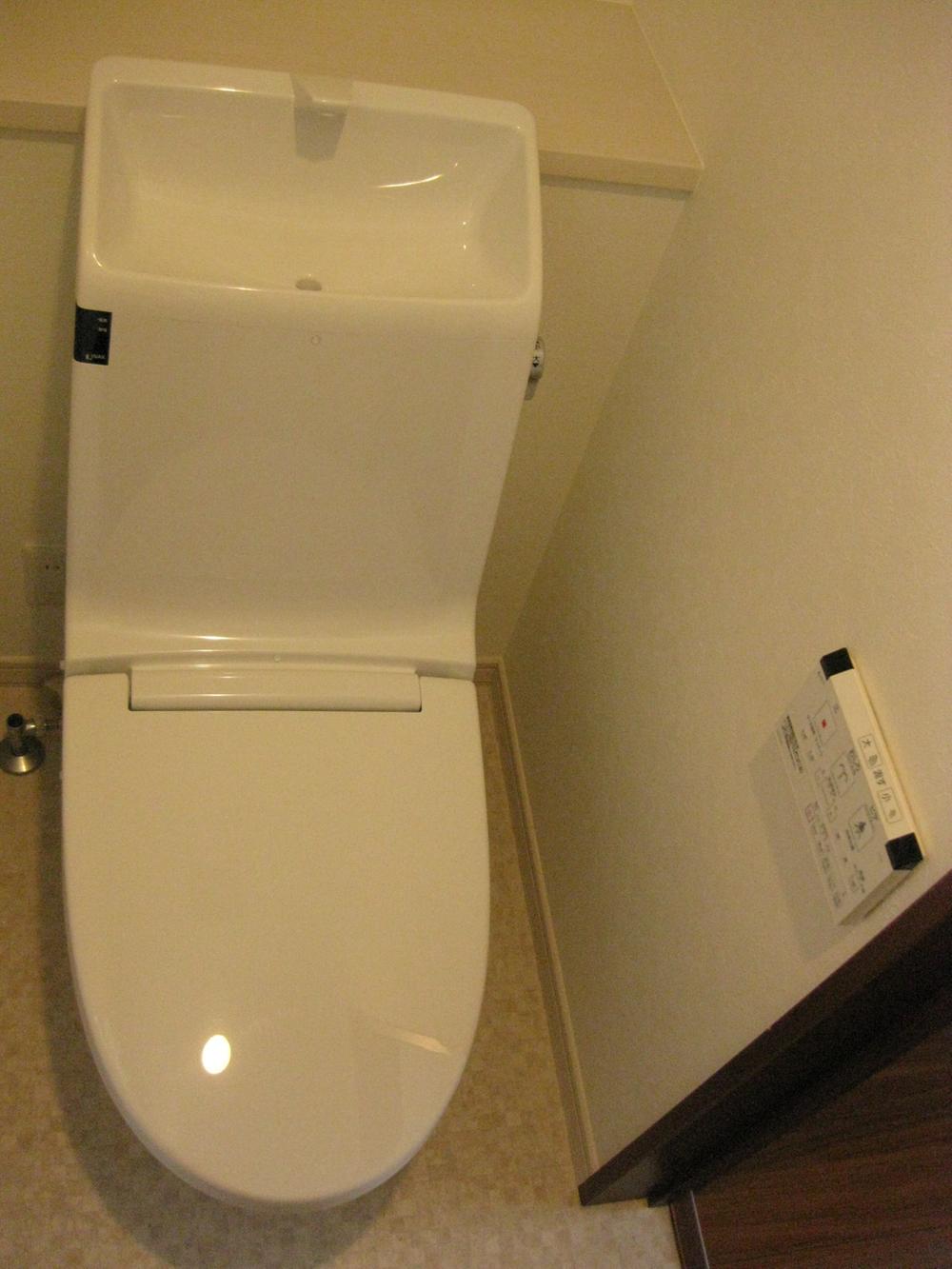 Toilet
トイレ
Local photos, including front road前面道路含む現地写真 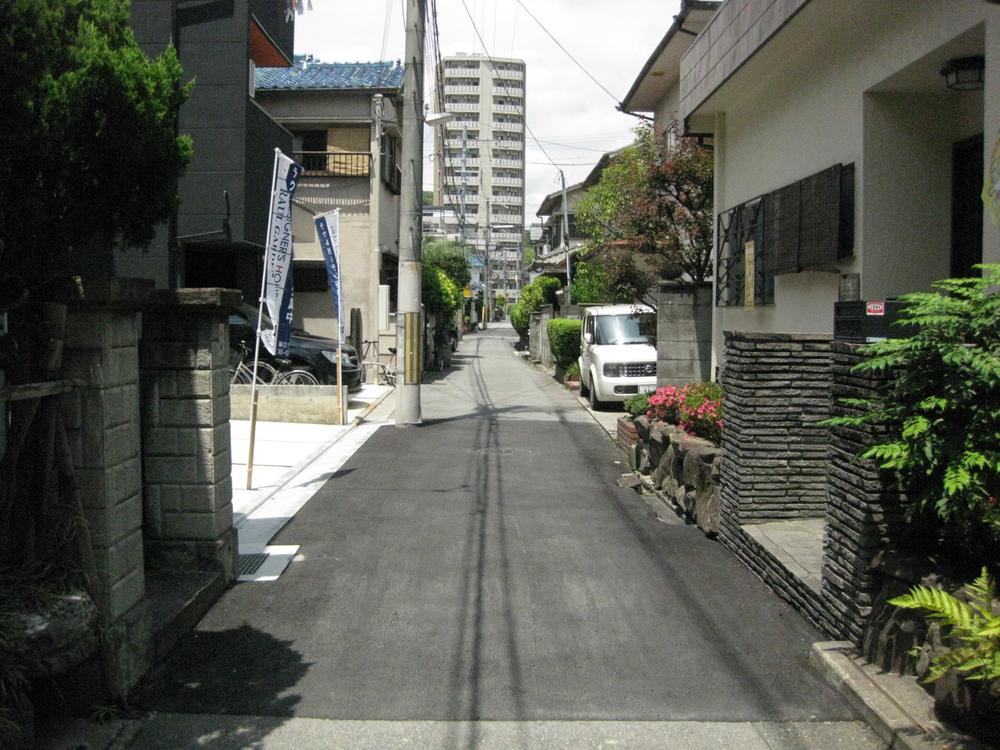 Before road
前道
Bathroom浴室 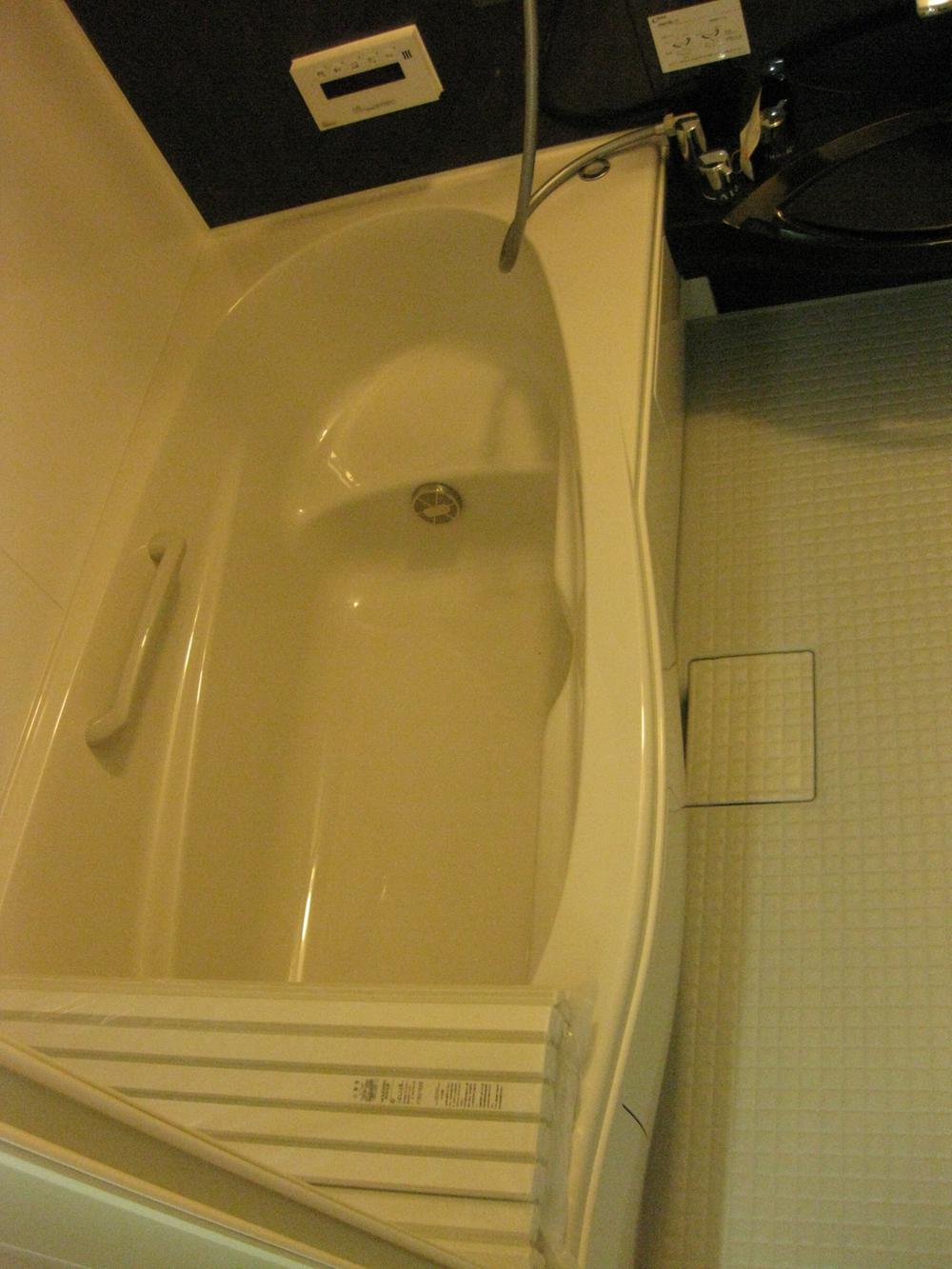 Tub of fully functional
機能充実の浴槽
Kitchenキッチン 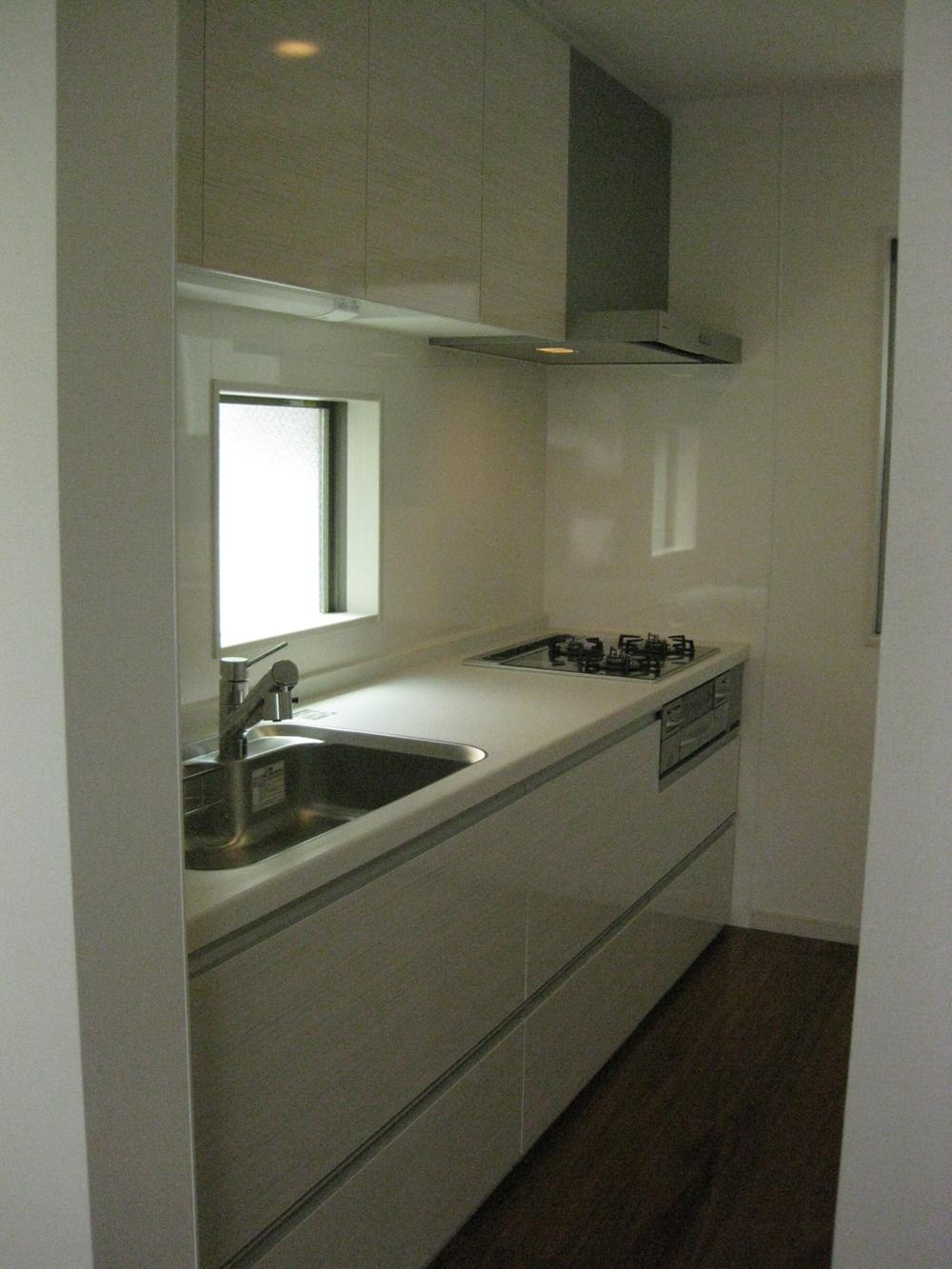 About 4 Pledge spacious kitchen
約4帖の広々キッチン
Location
|














