New Homes » Kansai » Osaka prefecture » Suita
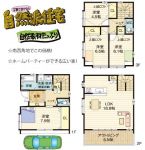 
| | Suita, Osaka Prefecture 大阪府吹田市 |
| Hankyu Kyoto Line "Aikawa" walk 13 minutes 阪急京都線「相川」歩13分 |
| Model house the completed Anytime you can visit. For further information, please contact 0120-359-395 モデルハウス完成済み いつでも見学可能です。お問い合わせは0120-359-395まで |
| Year Available, LDK18 tatami mats or more, Super close, System kitchen, Yang per good, Flat to the station, Siemens south road, Around traffic fewer, Washbasin with shower, Face-to-face kitchen, Barrier-free, Toilet 2 places, Natural materials, Bathroom 1 tsubo or more, South balcony, loft, TV monitor interphone, Ventilation good, All living room flooring, IH cooking heater, Southwestward, Dish washing dryer, Water filter, Three-story or more, All-electric 年内入居可、LDK18畳以上、スーパーが近い、システムキッチン、陽当り良好、駅まで平坦、南側道路面す、周辺交通量少なめ、シャワー付洗面台、対面式キッチン、バリアフリー、トイレ2ヶ所、自然素材、浴室1坪以上、南面バルコニー、ロフト、TVモニタ付インターホン、通風良好、全居室フローリング、IHクッキングヒーター、南西向き、食器洗乾燥機、浄水器、3階建以上、オール電化 |
Features pickup 特徴ピックアップ | | Year Available / LDK18 tatami mats or more / Super close / System kitchen / Yang per good / Flat to the station / Siemens south road / Around traffic fewer / Corner lot / Washbasin with shower / Face-to-face kitchen / Barrier-free / Toilet 2 places / Natural materials / Bathroom 1 tsubo or more / South balcony / loft / TV monitor interphone / Ventilation good / All living room flooring / IH cooking heater / Southwestward / Dish washing dryer / Water filter / Three-story or more / All-electric / Flat terrain 年内入居可 /LDK18畳以上 /スーパーが近い /システムキッチン /陽当り良好 /駅まで平坦 /南側道路面す /周辺交通量少なめ /角地 /シャワー付洗面台 /対面式キッチン /バリアフリー /トイレ2ヶ所 /自然素材 /浴室1坪以上 /南面バルコニー /ロフト /TVモニタ付インターホン /通風良好 /全居室フローリング /IHクッキングヒーター /南西向き /食器洗乾燥機 /浄水器 /3階建以上 /オール電化 /平坦地 | Event information イベント情報 | | (Please be sure to ask in advance) (事前に必ずお問い合わせください) | Property name 物件名 | | Aiwa Home Suito cho アイワホーム吹東町 | Price 価格 | | 35,300,000 yen 3530万円 | Floor plan 間取り | | 4LDK 4LDK | Units sold 販売戸数 | | 1 units 1戸 | Total units 総戸数 | | 1 units 1戸 | Land area 土地面積 | | 74.04 sq m (registration) 74.04m2(登記) | Building area 建物面積 | | 120.1 sq m 120.1m2 | Driveway burden-road 私道負担・道路 | | Nothing, South 4m width, West 4m width 無、南4m幅、西4m幅 | Completion date 完成時期(築年月) | | July 2013 2013年7月 | Address 住所 | | Suita, Osaka Suito cho 大阪府吹田市吹東町 | Traffic 交通 | | Hankyu Kyoto Line "Aikawa" walk 13 minutes
JR Tokaido Line "Suita" walk 15 minutes
Hankyu Kyoto Line "Shojaku" walk 17 minutes 阪急京都線「相川」歩13分
JR東海道本線「吹田」歩15分
阪急京都線「正雀」歩17分
| Related links 関連リンク | | [Related Sites of this company] 【この会社の関連サイト】 | Person in charge 担当者より | | Rep Takagi strength 担当者高木 強 | Contact お問い合せ先 | | TEL: 0800-805-6209 [Toll free] mobile phone ・ Also available from PHS
Caller ID is not notified
Please contact the "saw SUUMO (Sumo)"
If it does not lead, If the real estate company TEL:0800-805-6209【通話料無料】携帯電話・PHSからもご利用いただけます
発信者番号は通知されません
「SUUMO(スーモ)を見た」と問い合わせください
つながらない方、不動産会社の方は
| Building coverage, floor area ratio 建ぺい率・容積率 | | 70% ・ 200% 70%・200% | Time residents 入居時期 | | Three months after the contract 契約後3ヶ月 | Land of the right form 土地の権利形態 | | Ownership 所有権 | Structure and method of construction 構造・工法 | | Wooden three-story (Aiwa 903 method) 木造3階建(アイワ903工法) | Construction 施工 | | Aiwa Home Co., Ltd. アイワホーム(株) | Use district 用途地域 | | One dwelling 1種住居 | Other limitations その他制限事項 | | Regulations have by the Landscape Act, Height district, Quasi-fire zones, Building area minimum Yes 景観法による規制有、高度地区、準防火地域、建物面積最低限度有 | Overview and notices その他概要・特記事項 | | Contact: Takagi strength, Facilities: Public Water Supply, This sewage, All-electric, Building confirmation number: No. Trust 11-5184, Parking: Garage 担当者:高木 強、設備:公営水道、本下水、オール電化、建築確認番号:第トラスト11-5184号、駐車場:車庫 | Company profile 会社概要 | | <Seller> governor of Osaka Prefecture (5) Article 042509 No. Aiwa Home Co., Ltd. Suita office Yubinbango564-0025 Suita, Osaka Prefecture Minamitakahama-cho 17-8 <売主>大阪府知事(5)第042509号アイワホーム(株)吹田営業所〒564-0025 大阪府吹田市南高浜町17-8 |
Floor plan間取り図 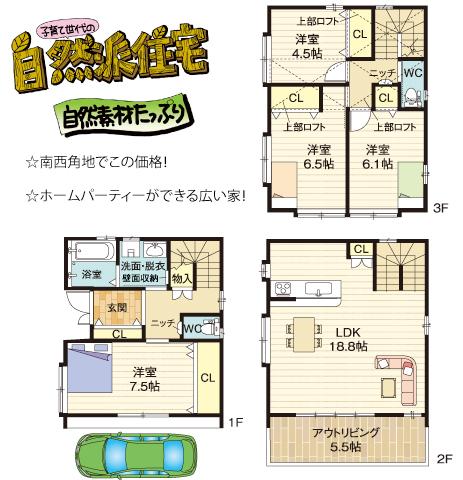 35,300,000 yen, 4LDK, Land area 74.04 sq m , Building area 120.1 sq m floor plan
3530万円、4LDK、土地面積74.04m2、建物面積120.1m2 間取り図
Local appearance photo現地外観写真 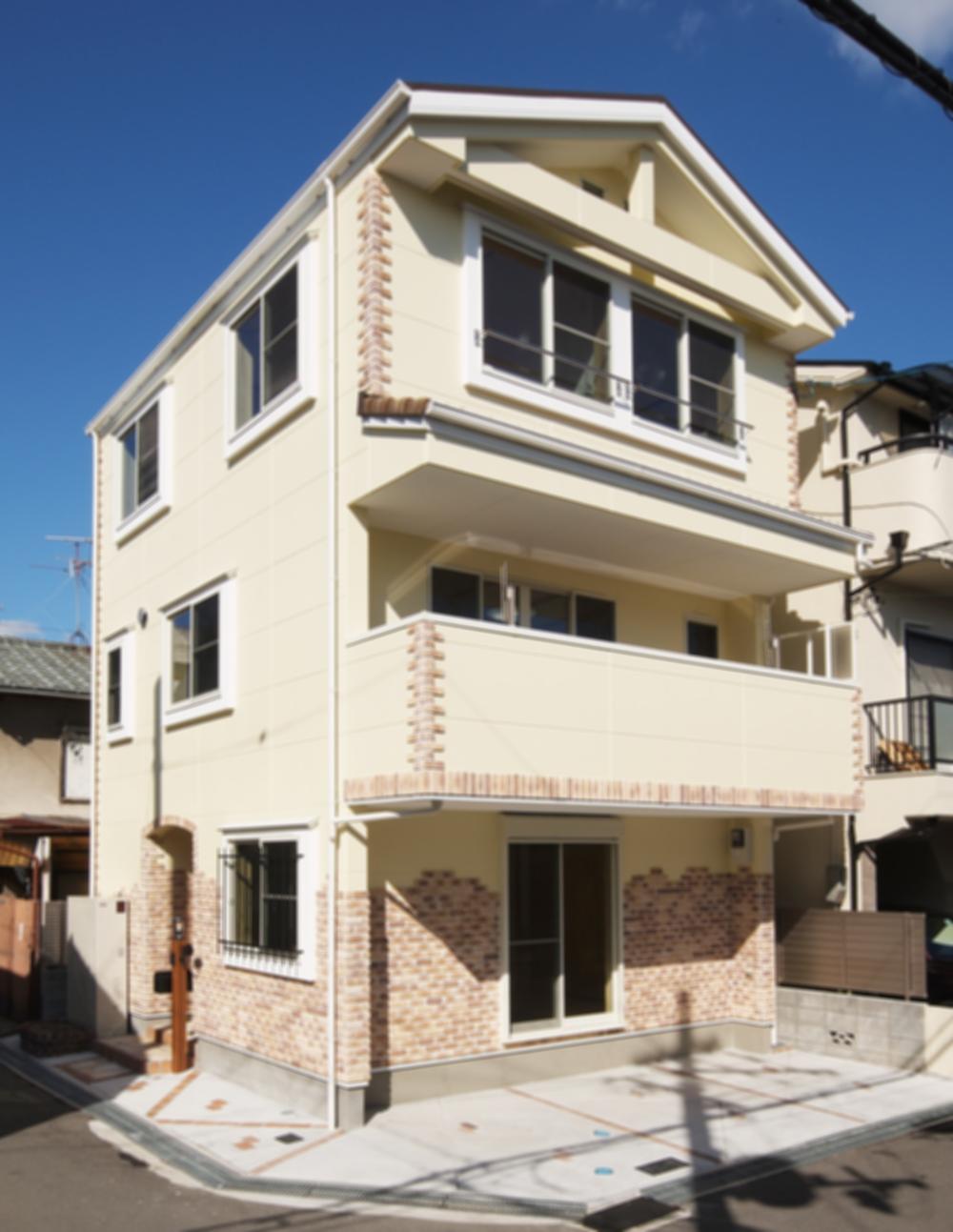 With plenty of brick Fashionable appearance
レンガをたっぷり使った
おしゃれな外観
Livingリビング 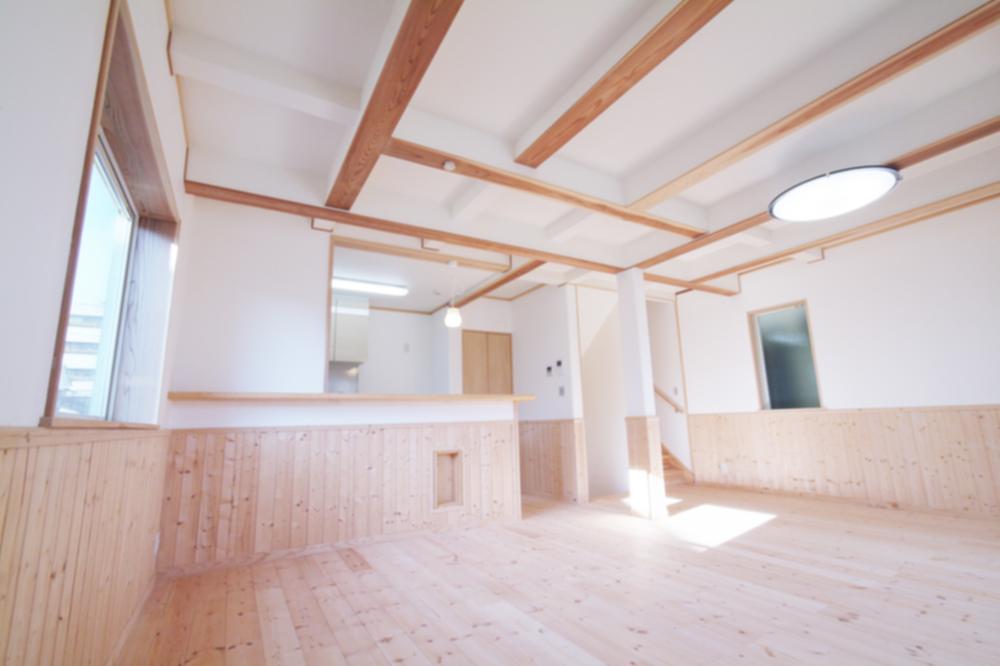 Natural materials plenty Spacious living room
自然素材たっぷり
広々リビング
Bathroom浴室 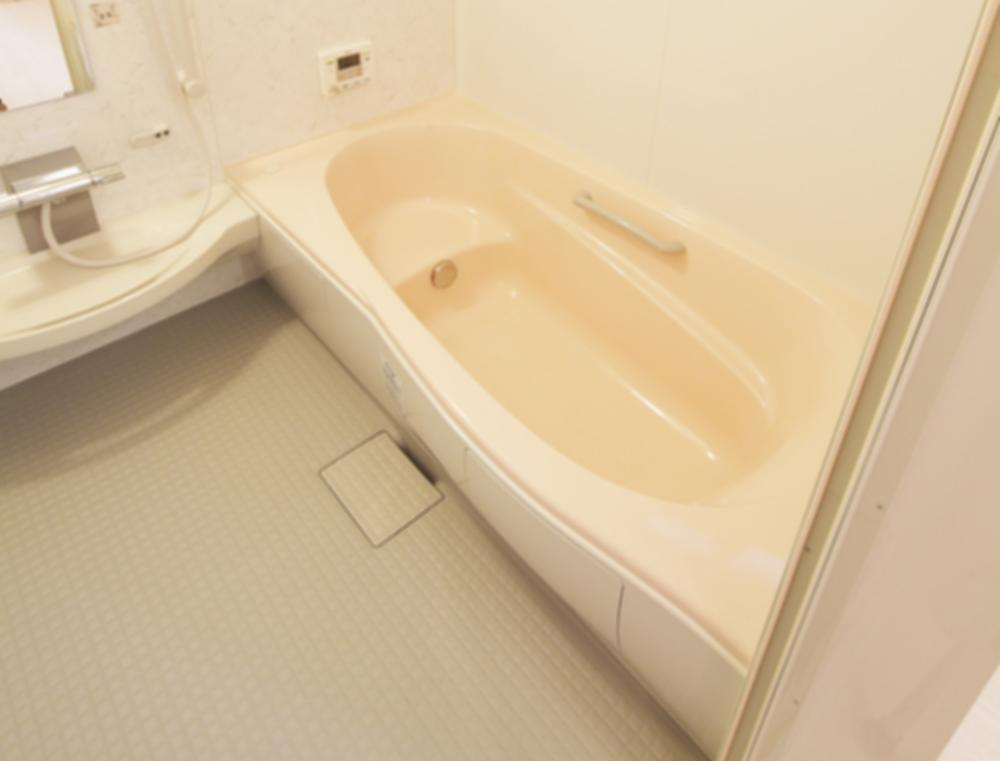 Afield, Put in a relaxed manner
足を伸ばして、ゆったりと入れます
Kitchenキッチン 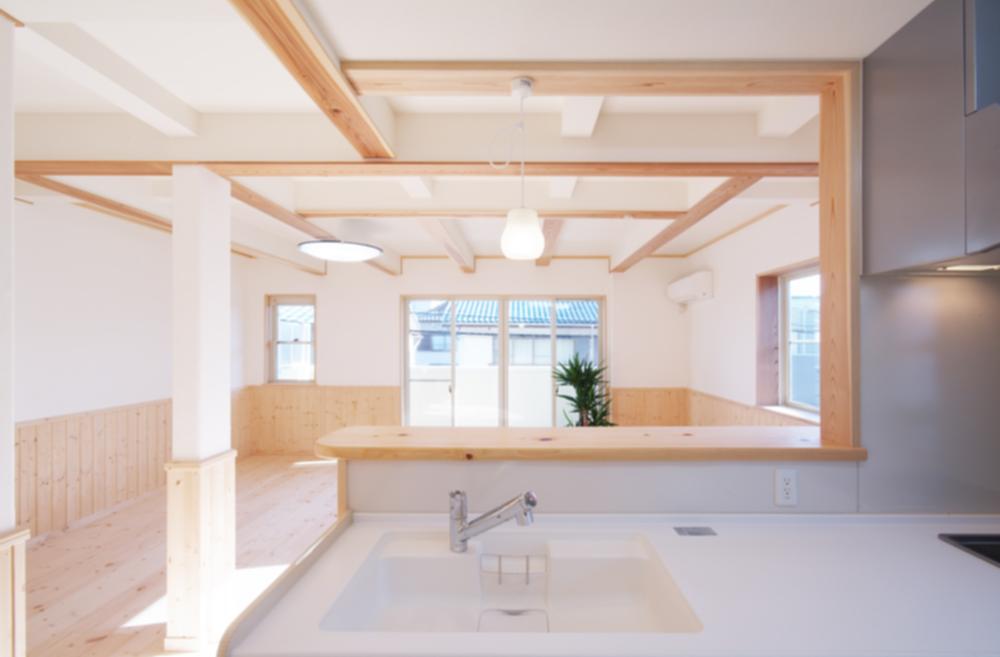 Wife rejoice!! Face-to-face kitchen
奥様喜ぶ!!対面キッチン
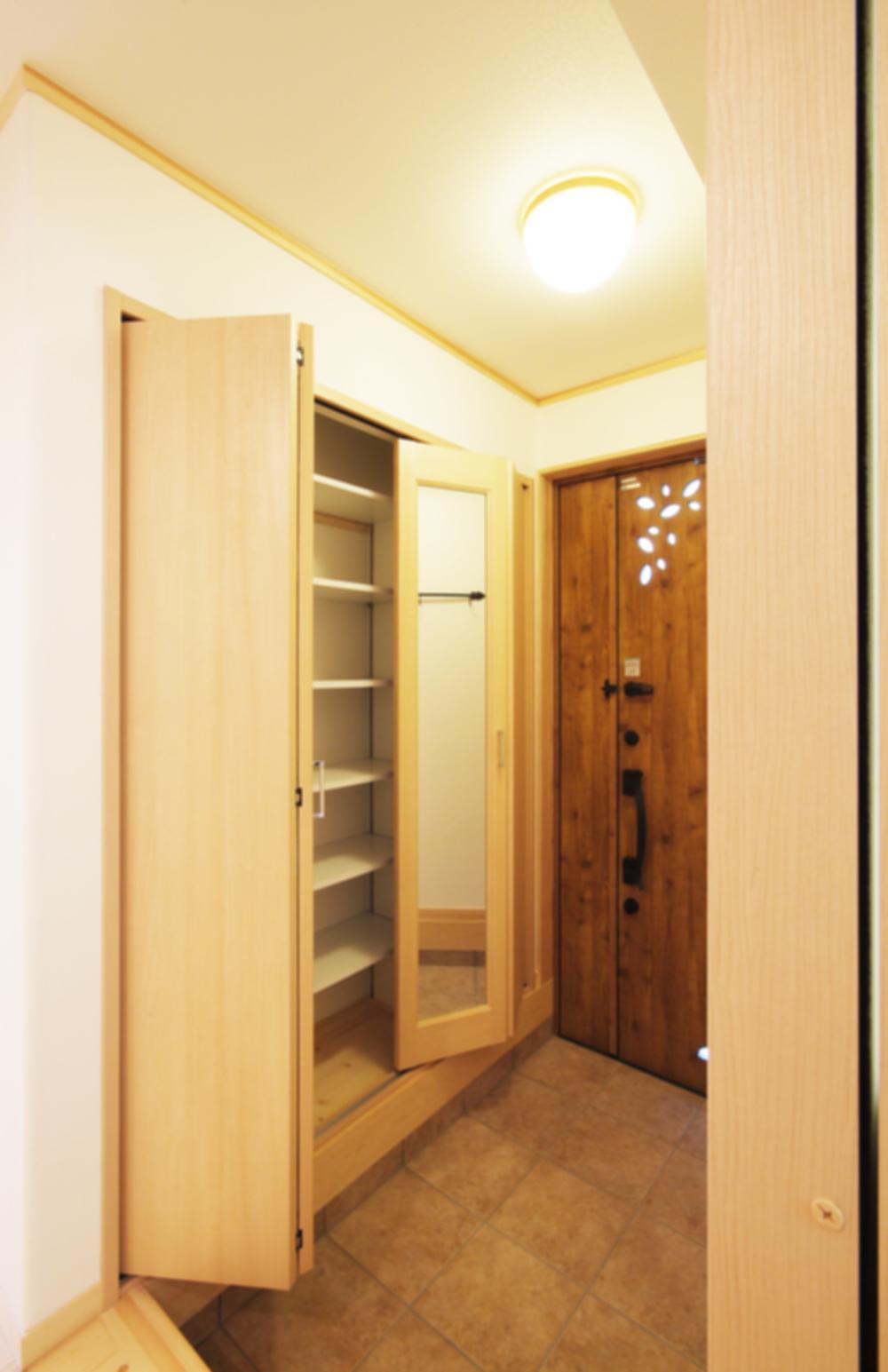 Large shoe box in the foyer
玄関には大型シューズボックス
Junior high school中学校 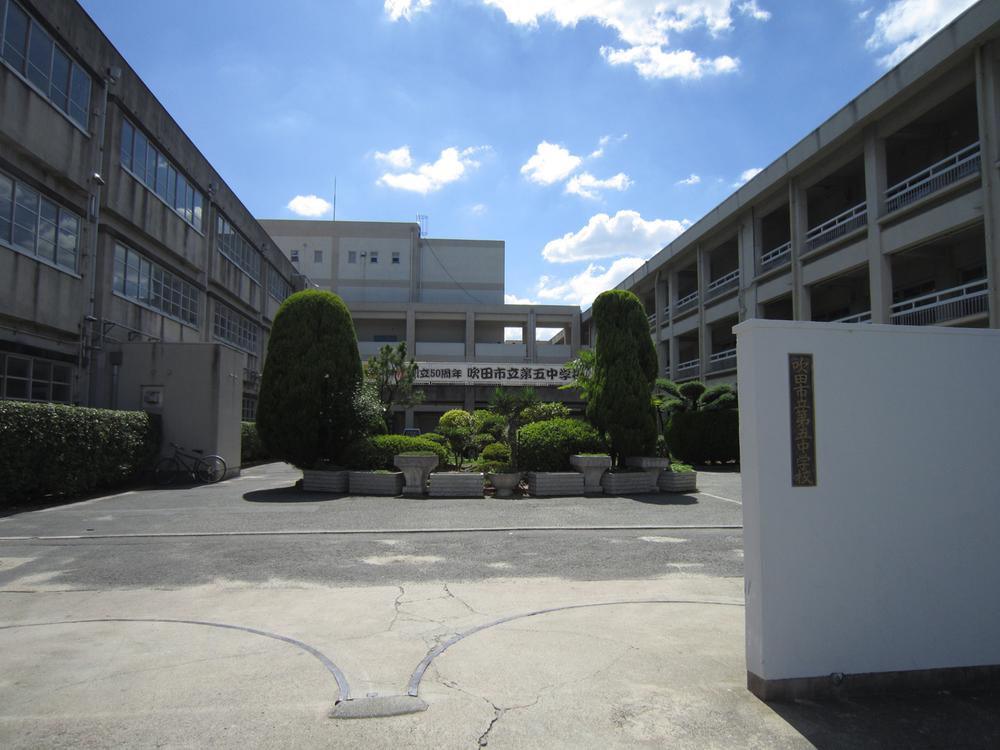 Suita Tatsudai 384m up to five junior high school
吹田市立第五中学校まで384m
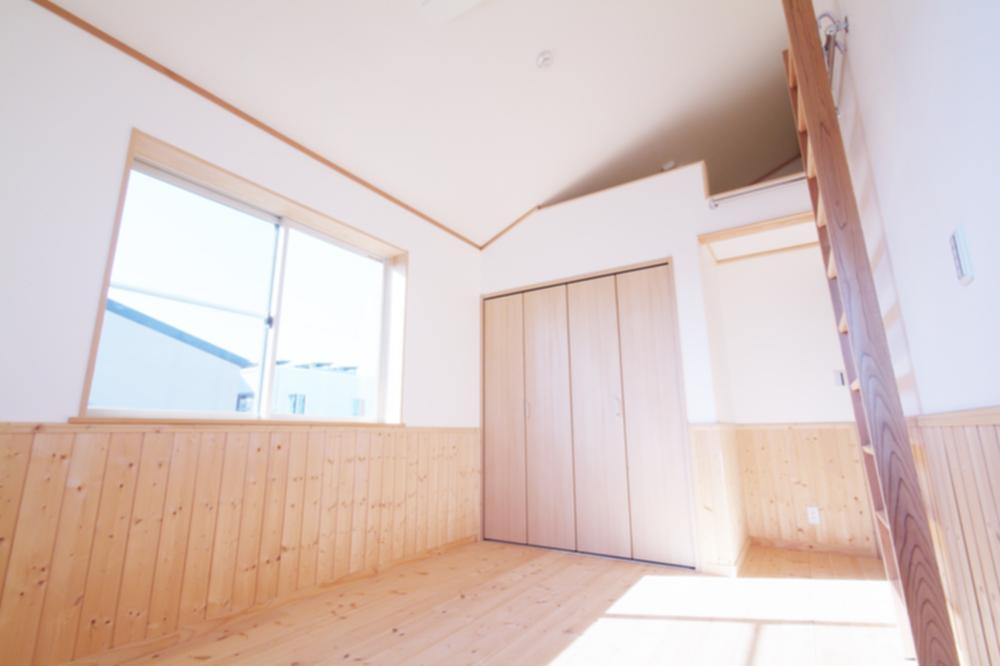 It comes with a loft in the room.
室内にロフトが付いてます。
Primary school小学校 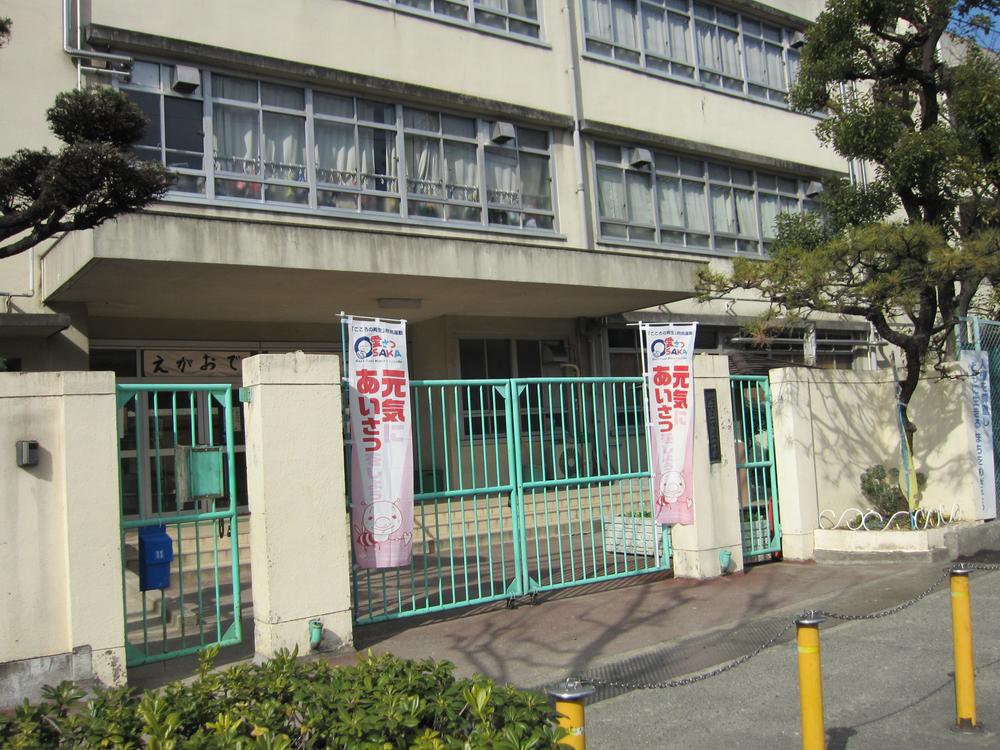 229m to Suita Municipal Suita Higashi Elementary School
吹田市立吹田東小学校まで229m
Otherその他 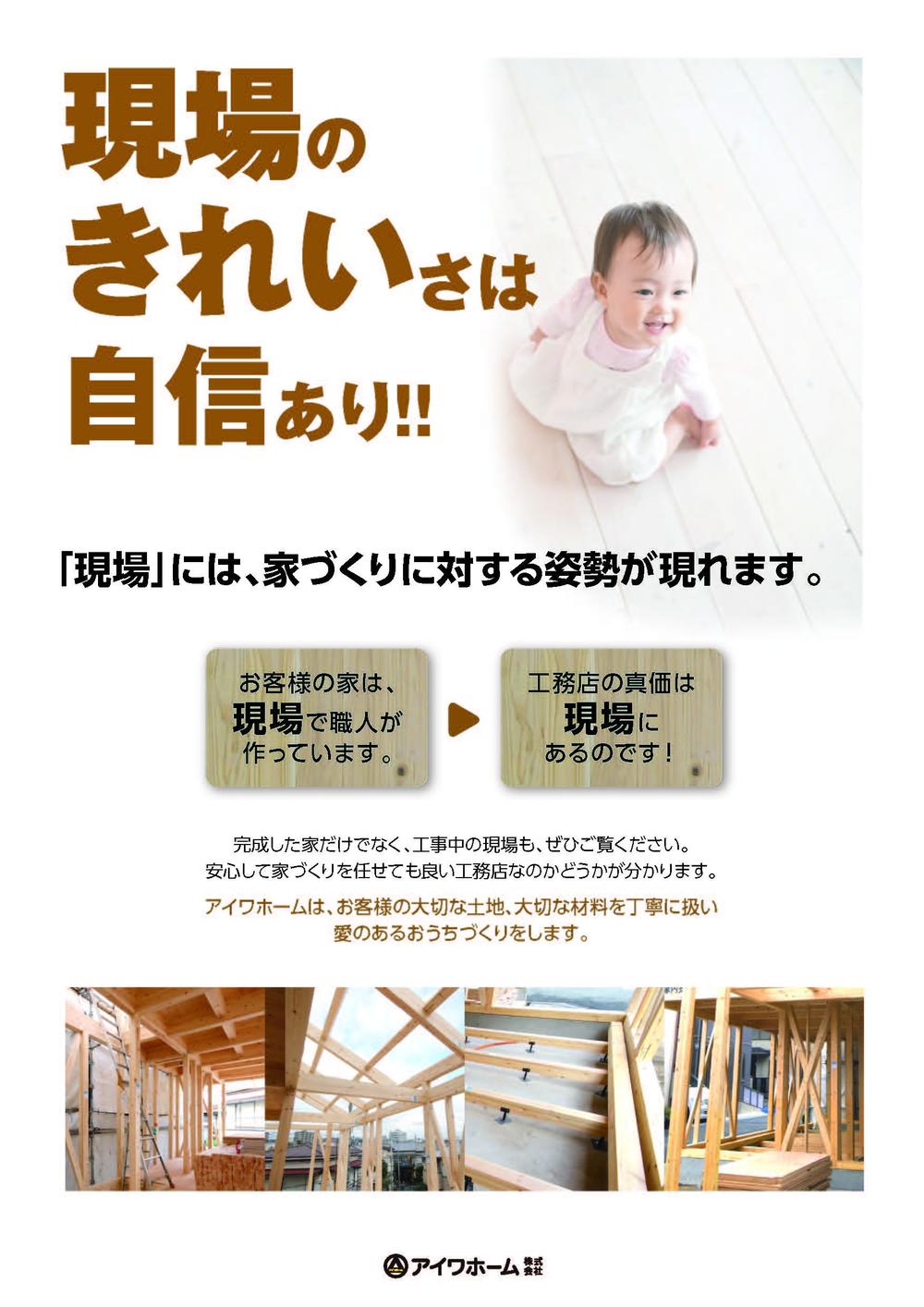 There is confidence in the clean of the site. Not only the finished house, Site under construction also should have a look.
現場のキレイさには自信があります。完成した家だけでなく、工事中の現場もぜひご覧下さい。
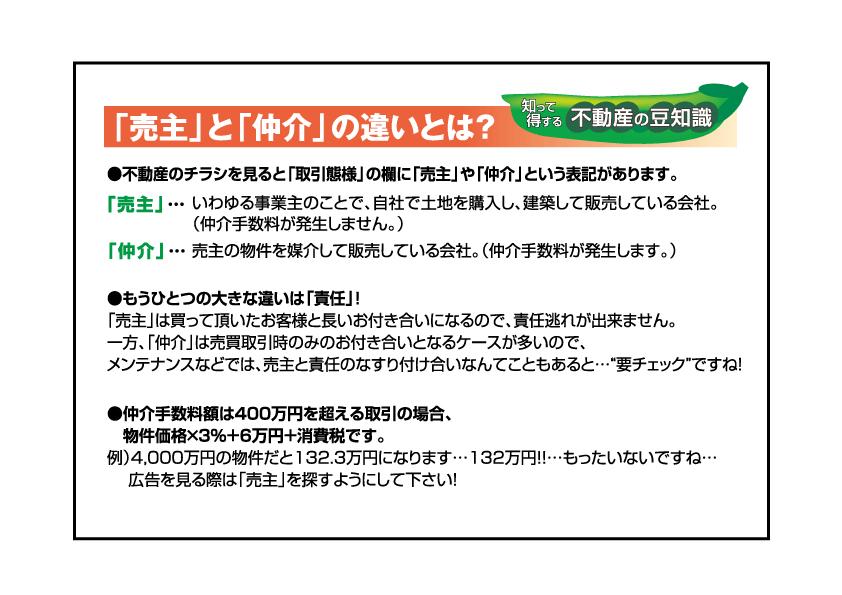 The difference of mediation with the seller
売主と仲介の違い
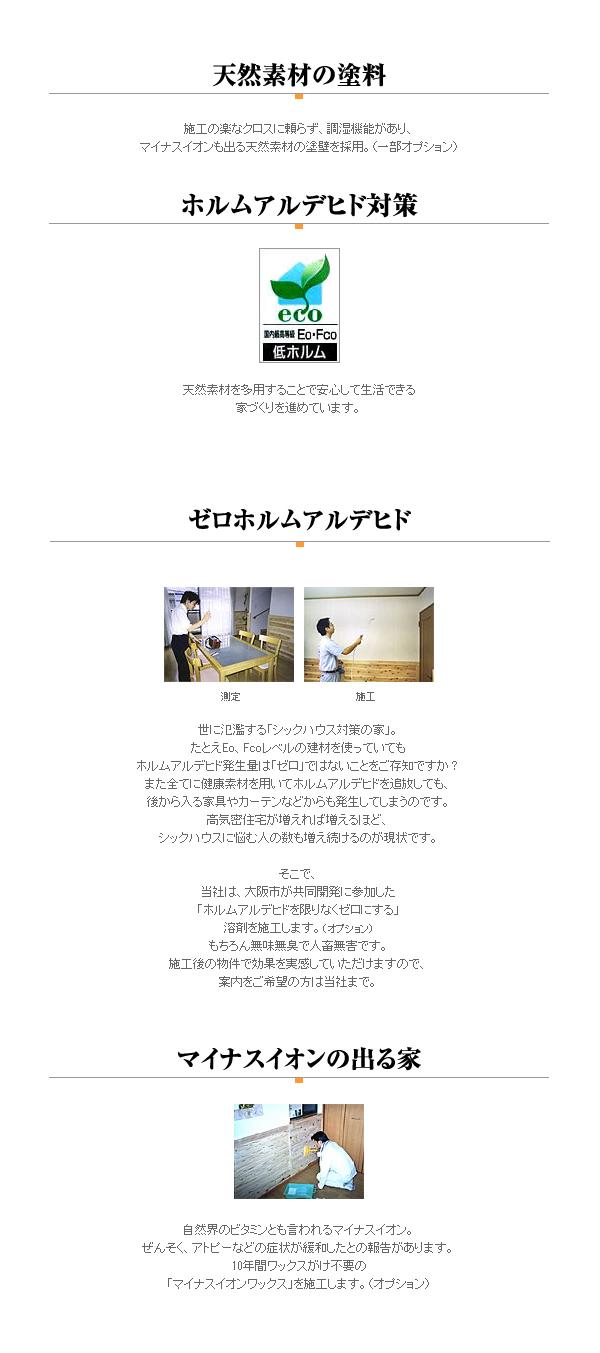 Strong and friendly home of natural materials
天然素材の強くてやさしい家
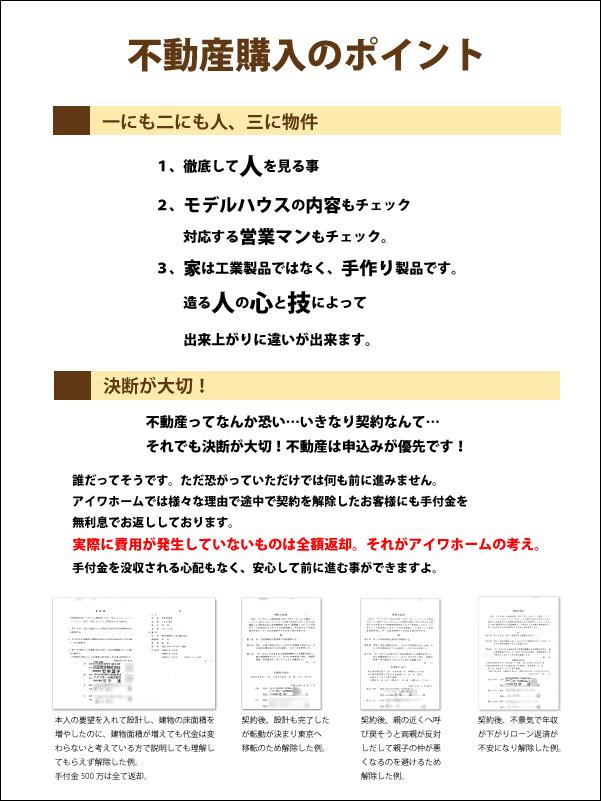 Point of the real estate purchase
不動産購入のポイント
Location
|














