New Homes » Kansai » Osaka prefecture » Suita
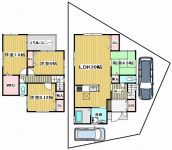 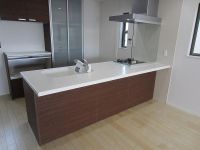
| | Suita, Osaka Prefecture 大阪府吹田市 |
| Hankyu Senri Line "Minamisenri" walk 22 minutes 阪急千里線「南千里」歩22分 |
| A quiet residential area of north Satsukigaoka! ! ■ Development subdivision ■ Land with 41.5 square meters ■ A No. areas of all five compartment Floor change Allowed 閑静な住宅地の五月丘北!!■開発分譲地■土地41.5坪付■全5区画のA号地 間取り変更可 |
| ■ Lush environment ■ We will adopt a luxurious specification, Please have a look also person who can not happy with the ready-built ■ The remaining 1 is a compartment! ! ■緑豊かな環境■贅沢な仕様を採用致しますので、建売にご満足いただけない方も是非ご覧ください■残1区画です!! |
Features pickup 特徴ピックアップ | | Parking two Allowed / LDK20 tatami mats or more / Fiscal year Available / Super close / Facing south / System kitchen / Bathroom Dryer / All room storage / Siemens south road / A quiet residential area / Or more before road 6m / Corner lot / Japanese-style room / garden / Washbasin with shower / Face-to-face kitchen / Wide balcony / Toilet 2 places / Bathroom 1 tsubo or more / 2-story / South balcony / Double-glazing / Warm water washing toilet seat / Underfloor Storage / The window in the bathroom / TV monitor interphone / High-function toilet / Mu front building / Dish washing dryer / Walk-in closet / Water filter / City gas / Maintained sidewalk / Floor heating / Development subdivision in 駐車2台可 /LDK20畳以上 /年度内入居可 /スーパーが近い /南向き /システムキッチン /浴室乾燥機 /全居室収納 /南側道路面す /閑静な住宅地 /前道6m以上 /角地 /和室 /庭 /シャワー付洗面台 /対面式キッチン /ワイドバルコニー /トイレ2ヶ所 /浴室1坪以上 /2階建 /南面バルコニー /複層ガラス /温水洗浄便座 /床下収納 /浴室に窓 /TVモニタ付インターホン /高機能トイレ /前面棟無 /食器洗乾燥機 /ウォークインクロゼット /浄水器 /都市ガス /整備された歩道 /床暖房 /開発分譲地内 | Price 価格 | | 43,900,000 yen 4390万円 | Floor plan 間取り | | 4LDK ~ 4LDK + S (storeroom) 4LDK ~ 4LDK+S(納戸) | Units sold 販売戸数 | | 3 units 3戸 | Total units 総戸数 | | 3 units 3戸 | Land area 土地面積 | | 137.41 sq m (registration) 137.41m2(登記) | Building area 建物面積 | | 105.05 sq m (measured) 105.05m2(実測) | Driveway burden-road 私道負担・道路 | | Road width: 4.7m ~ 10.2m, Asphaltic pavement 道路幅:4.7m ~ 10.2m、アスファルト舗装 | Completion date 完成時期(築年月) | | 4 months after the contract 契約後4ヶ月 | Address 住所 | | Suita, Osaka Prefecture Satsukigaokakita 25 大阪府吹田市五月が丘北25 | Traffic 交通 | | Hankyu Senri Line "Minamisenri" walk 22 minutes 阪急千里線「南千里」歩22分
| Related links 関連リンク | | [Related Sites of this company] 【この会社の関連サイト】 | Person in charge 担当者より | | Rep Sasao Akio 担当者笹尾 秋生 | Contact お問い合せ先 | | (Ltd.) TRY HomeTEL: 0800-603-9134 [Toll free] mobile phone ・ Also available from PHS
Caller ID is not notified
Please contact the "saw SUUMO (Sumo)"
If it does not lead, If the real estate company (株)TRY HomeTEL:0800-603-9134【通話料無料】携帯電話・PHSからもご利用いただけます
発信者番号は通知されません
「SUUMO(スーモ)を見た」と問い合わせください
つながらない方、不動産会社の方は
| Most price range 最多価格帯 | | 43 million yen (1 units) 4300万円台(1戸) | Building coverage, floor area ratio 建ぺい率・容積率 | | Kenpei rate: 50% ・ 60%, Volume ratio: 100% ・ 200% 建ペい率:50%・60%、容積率:100%・200% | Time residents 入居時期 | | 4 months after the contract 契約後4ヶ月 | Land of the right form 土地の権利形態 | | Ownership 所有権 | Structure and method of construction 構造・工法 | | Wooden 2-story (framing method) 木造2階建(軸組工法) | Use district 用途地域 | | One middle and high, One low-rise 1種中高、1種低層 | Land category 地目 | | Residential land 宅地 | Other limitations その他制限事項 | | Height district, Quasi-fire zones, Height ceiling Yes, Setback Yes 高度地区、準防火地域、高さ最高限度有、壁面後退有 | Overview and notices その他概要・特記事項 | | Contact: Sasao Akio, Building confirmation number: 0507 担当者:笹尾 秋生、建築確認番号:0507 | Company profile 会社概要 | | <Mediation> governor of Osaka Prefecture (1) No. 056966 (Ltd.) TRY Homeyubinbango567-0891 Ibaraki, Osaka Mizuo 2-14-35 <仲介>大阪府知事(1)第056966号(株)TRY Home〒567-0891 大阪府茨木市水尾2-14-35 |
Floor plan間取り図 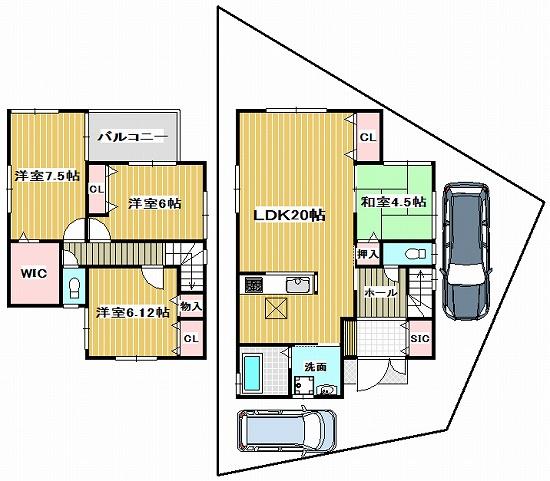 (A No. land), Price 43,900,000 yen, 4LDK+S, Land area 137.41 sq m , Building area 105.05 sq m
(A号地)、価格4390万円、4LDK+S、土地面積137.41m2、建物面積105.05m2
Same specifications photo (kitchen)同仕様写真(キッチン) 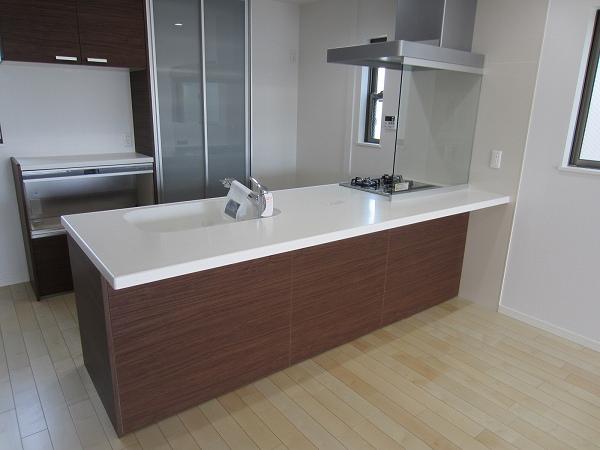 Island Kitchen ・ Cupboard (rear storage) standard specification
アイランドキッチン・カップボード(背面収納)標準仕様
Model house photoモデルハウス写真 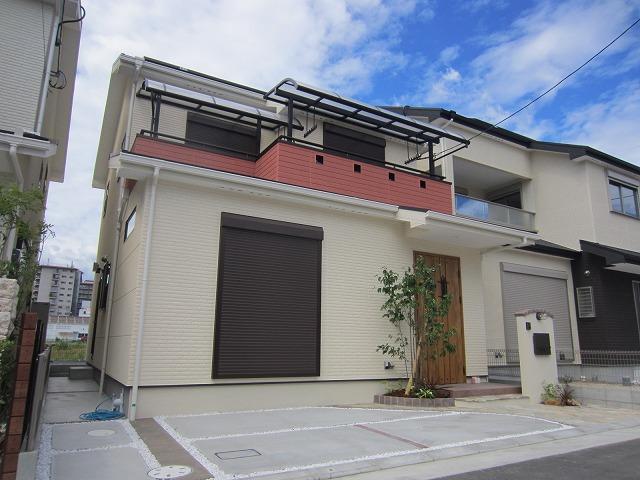 Local (June 2013) Shooting
現地(2013年6月)撮影
Local appearance photo現地外観写真 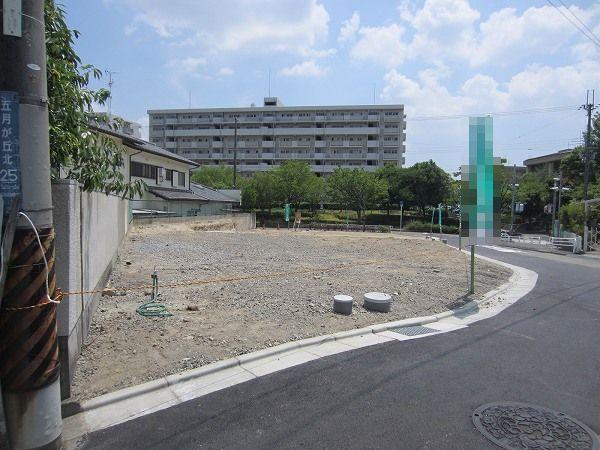 Local (July 2013) Shooting
現地(2013年7月)撮影
Same specifications photo (bathroom)同仕様写真(浴室) 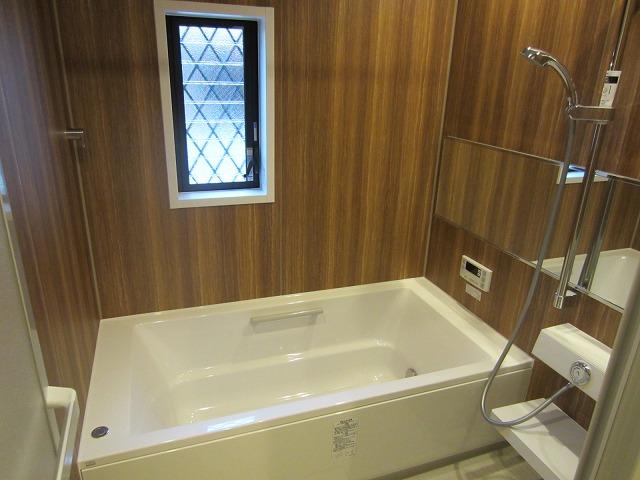 With bathroom drying heater
浴室乾燥暖房機付
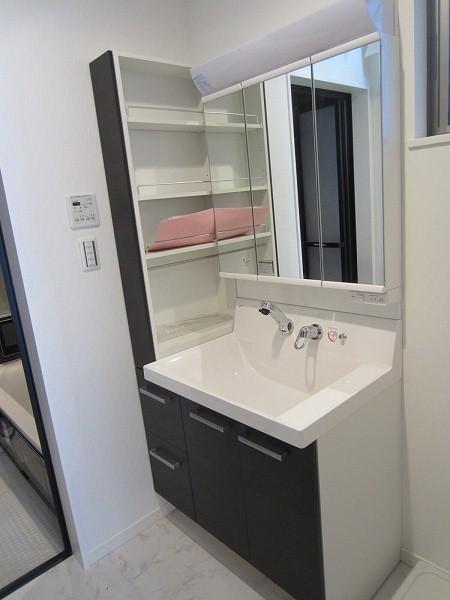 Other Equipment
その他設備
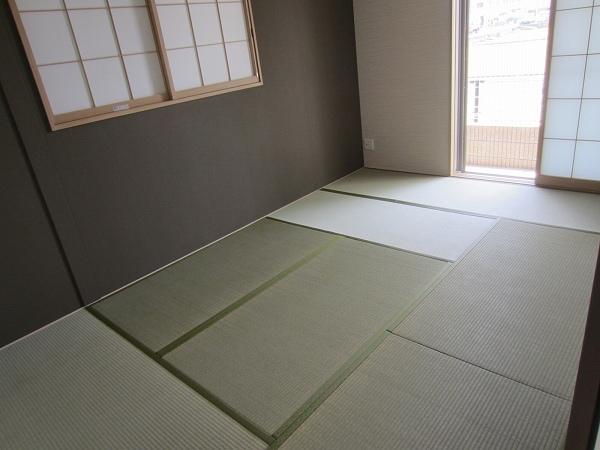 Same specifications photos (Other introspection)
同仕様写真(その他内観)
Non-living roomリビング以外の居室 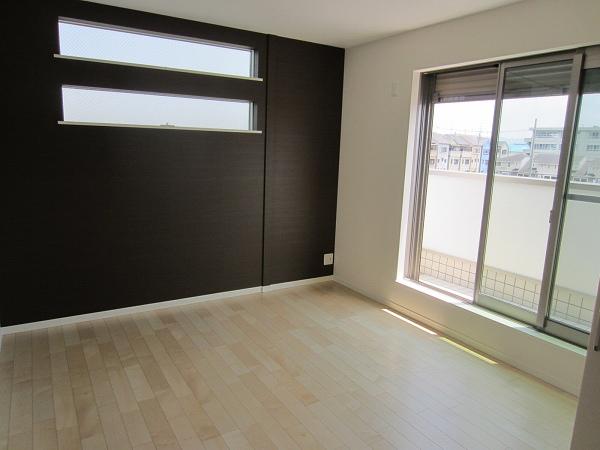 Local (June 2013) Shooting
現地(2013年6月)撮影
Toiletトイレ 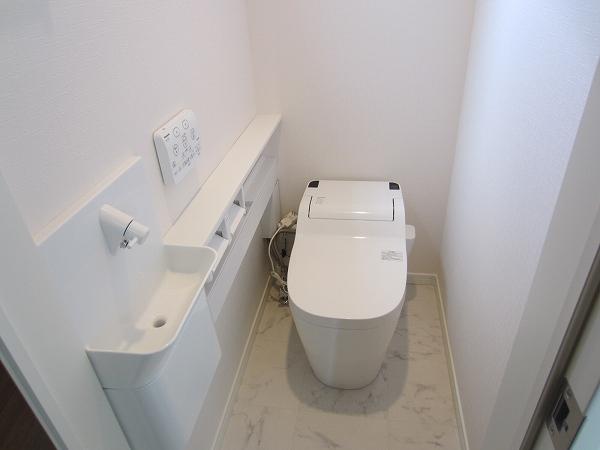 Restroom toilet two places standard
手洗い付トイレ2か所標準
Local photos, including front road前面道路含む現地写真 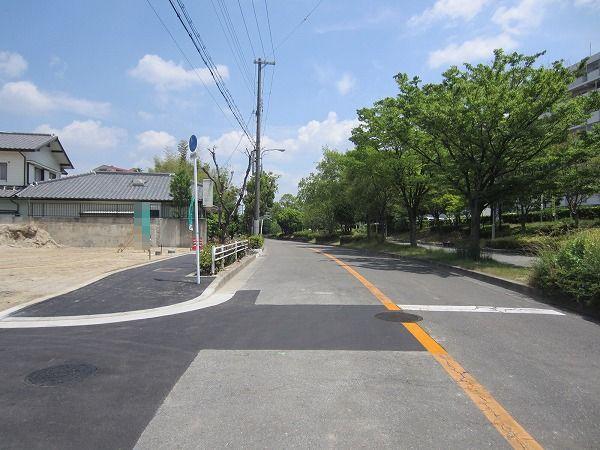 Local (June 2013) Shooting
現地(2013年6月)撮影
Balconyバルコニー 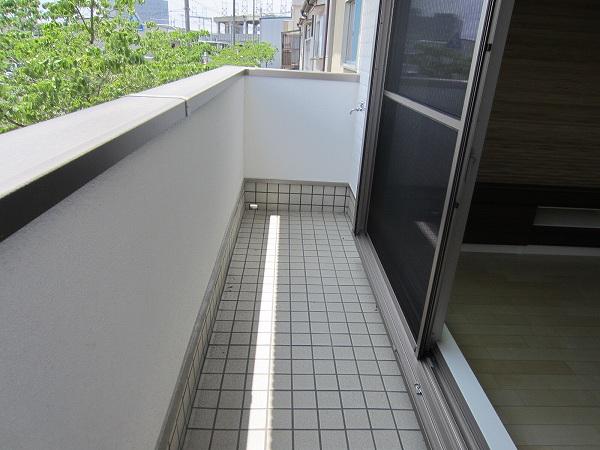 Local (June 2013) Shooting
現地(2013年6月)撮影
Same specifications photos (Other introspection)同仕様写真(その他内観) 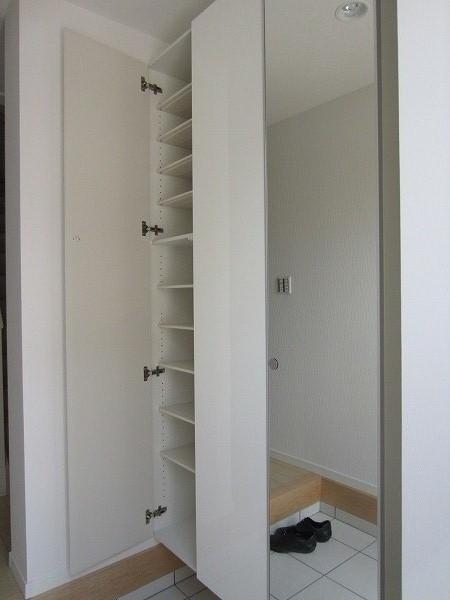 Shoes BOX
シューズBOX
Same specifications photos (living)同仕様写真(リビング) 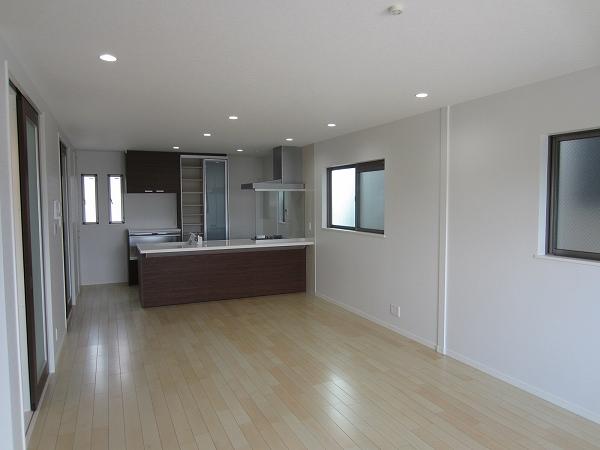 Local (June 2013) Shooting
現地(2013年6月)撮影
The entire compartment Figure全体区画図 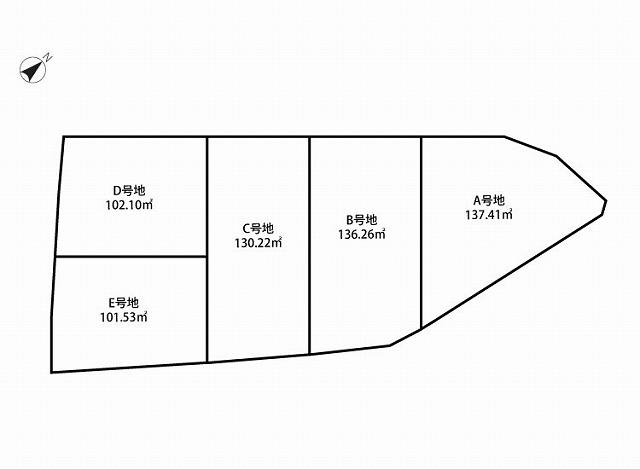 Development subdivision of all 5 compartment ・ Land only sale possible of
全5区画の開発分譲地・土地のみの販売可
Local appearance photo現地外観写真 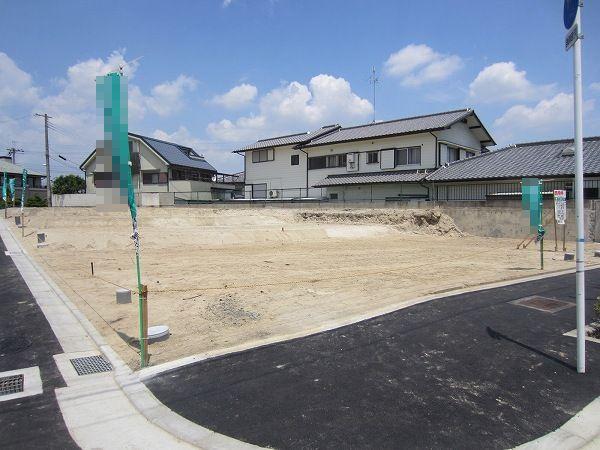 Local (June 2013) Shooting
現地(2013年6月)撮影
Supermarketスーパー 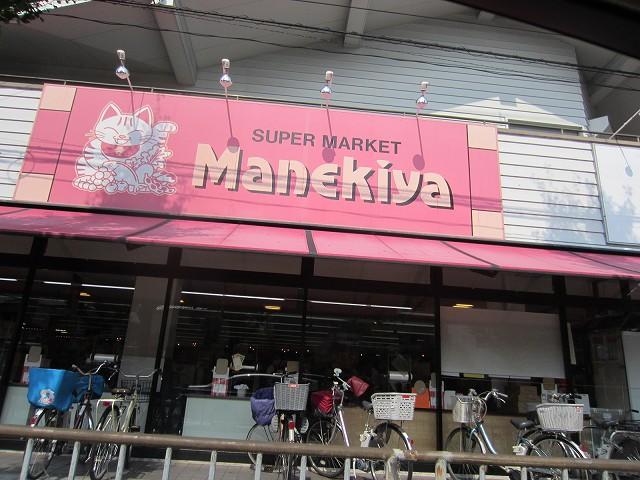 878m to lead shop Inoko valley shop
まねき屋亥子谷店まで878m
Bank銀行 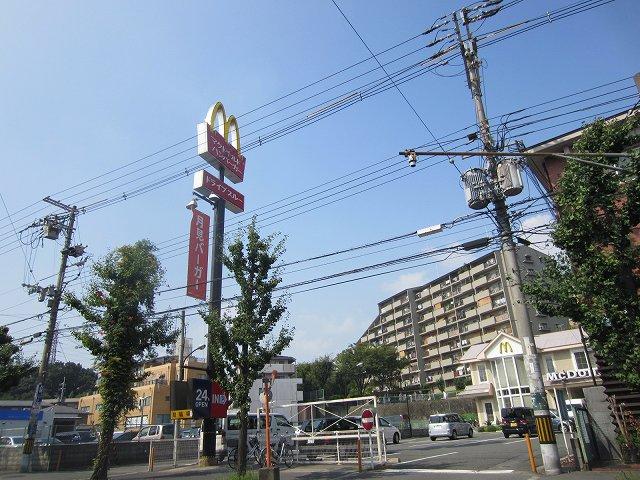 516m to Kansai Urban Bank Chisato Yamada Branch
関西アーバン銀行千里山田支店まで516m
Location
| 

















