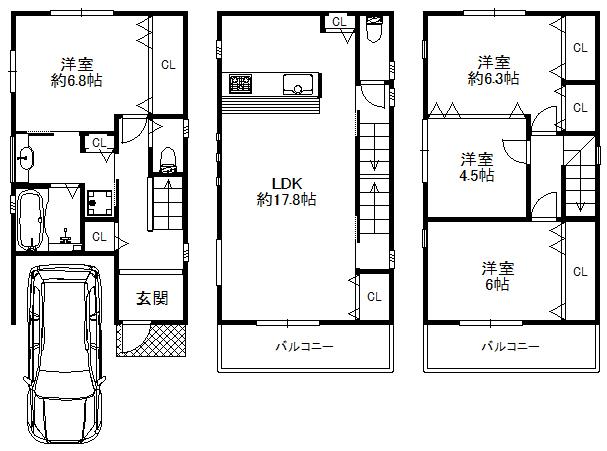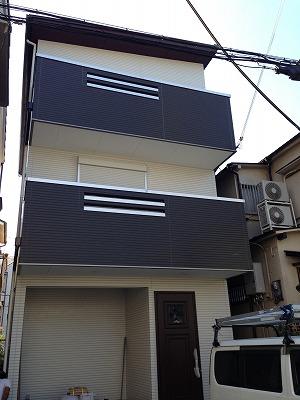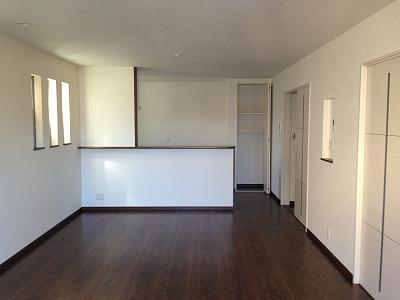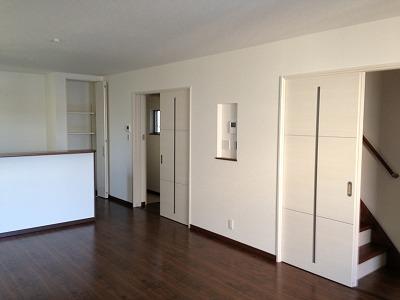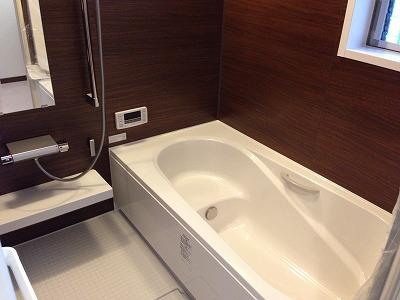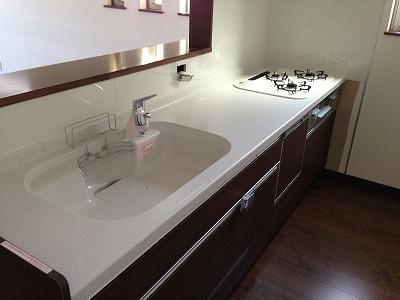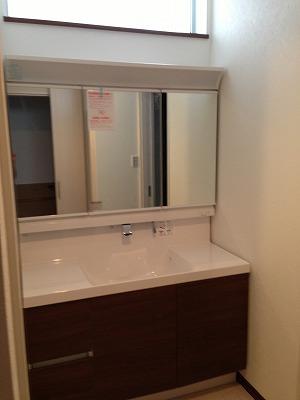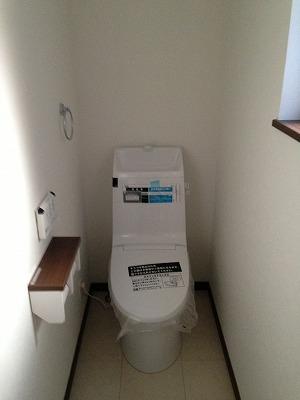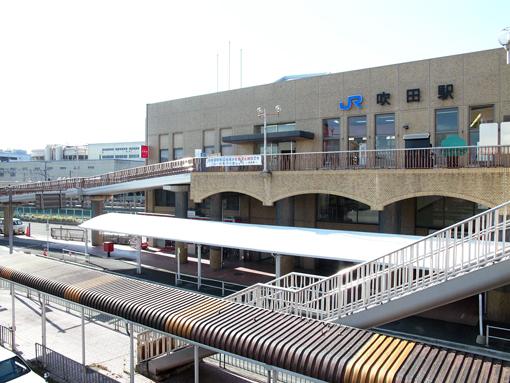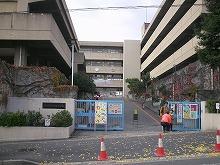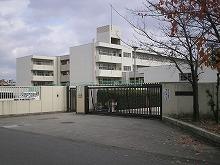|
|
Suita, Osaka Prefecture
大阪府吹田市
|
|
JR Tokaido Line "Suita" walk 18 minutes
JR東海道本線「吹田」歩18分
|
|
■ Day is good per eastward. ■ It is ready-to-move-in.
■東向きにつき日当たり良好です。■即入居可能です。
|
Features pickup 特徴ピックアップ | | Year Available / Immediate Available / Bathroom Dryer / Yang per good / A quiet residential area / LDK15 tatami mats or more / Around traffic fewer / Shaping land / Washbasin with shower / Face-to-face kitchen / Toilet 2 places / Bathroom 1 tsubo or more / Double-glazing / Warm water washing toilet seat / The window in the bathroom / TV monitor interphone / Ventilation good / Dish washing dryer / Water filter / Three-story or more / City gas 年内入居可 /即入居可 /浴室乾燥機 /陽当り良好 /閑静な住宅地 /LDK15畳以上 /周辺交通量少なめ /整形地 /シャワー付洗面台 /対面式キッチン /トイレ2ヶ所 /浴室1坪以上 /複層ガラス /温水洗浄便座 /浴室に窓 /TVモニタ付インターホン /通風良好 /食器洗乾燥機 /浄水器 /3階建以上 /都市ガス |
Event information イベント情報 | | Open House (Please make a reservation beforehand) schedule / Every Saturday, Sunday and public holidays time / 10:00 ~ 17:00 オープンハウス(事前に必ず予約してください)日程/毎週土日祝時間/10:00 ~ 17:00 |
Price 価格 | | 32,800,000 yen 3280万円 |
Floor plan 間取り | | 4LDK 4LDK |
Units sold 販売戸数 | | 1 units 1戸 |
Total units 総戸数 | | 1 units 1戸 |
Land area 土地面積 | | 72.34 sq m (21.88 tsubo) (Registration) 72.34m2(21.88坪)(登記) |
Building area 建物面積 | | 115.06 sq m (34.80 square meters), Among the first floor garage 8.24 sq m 115.06m2(34.80坪)、うち1階車庫8.24m2 |
Driveway burden-road 私道負担・道路 | | Nothing, East 4.7m width (contact the road width 5.7m) 無、東4.7m幅(接道幅5.7m) |
Completion date 完成時期(築年月) | | August 2013 2013年8月 |
Address 住所 | | Suita, Osaka Prefecture Haramachi 2-1-41 大阪府吹田市原町2-1-41 |
Traffic 交通 | | JR Tokaido Line "Suita" walk 18 minutes
Hankyu Senri Line "Kandai before" walk 23 minutes
Hankyu Senri Line "Toyotsu" walk 21 minutes JR東海道本線「吹田」歩18分
阪急千里線「関大前」歩23分
阪急千里線「豊津」歩21分
|
Related links 関連リンク | | [Related Sites of this company] 【この会社の関連サイト】 |
Contact お問い合せ先 | | (Ltd.) Em Jay factory TEL: 06-6381-8888 "saw SUUMO (Sumo)" and please contact (株)エムジェイファクトリーTEL:06-6381-8888「SUUMO(スーモ)を見た」と問い合わせください |
Building coverage, floor area ratio 建ぺい率・容積率 | | 60% ・ 200% 60%・200% |
Time residents 入居時期 | | Immediate available 即入居可 |
Land of the right form 土地の権利形態 | | Ownership 所有権 |
Structure and method of construction 構造・工法 | | Wooden three-story (framing method) 木造3階建(軸組工法) |
Use district 用途地域 | | Two mid-high 2種中高 |
Overview and notices その他概要・特記事項 | | Facilities: Public Water Supply, This sewage, City gas, Building confirmation number: KKK01300820, Parking: Garage 設備:公営水道、本下水、都市ガス、建築確認番号:KKK01300820、駐車場:車庫 |
Company profile 会社概要 | | <Mediation> governor of Osaka Prefecture (1) No. 055246 (Ltd.) Em Jay factory Yubinbango550-0013 Osaka-shi, Osaka, Nishi-ku Shinmachi 1-7-5 <仲介>大阪府知事(1)第055246号(株)エムジェイファクトリー〒550-0013 大阪府大阪市西区新町1-7-5 |


