New Homes » Kansai » Osaka prefecture » Suita
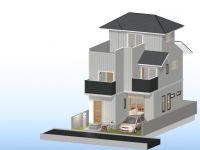 
| | Suita, Osaka Prefecture 大阪府吹田市 |
| Hankyu Senri Line "Toyotsu" walk 9 minutes 阪急千里線「豊津」歩9分 |
| Catch the consumption tax hike! Customers who have been to find a newly built detached in Hokusetsu! At 83,000 yen per month (bonus 払無) is the purchase can be property! Please compared to the now rent! Shock "If now buy! " 消費税増税に間に合います!北摂で新築戸建を探されてるお客様!月々83,000円台で(ボーナス払無)購入できる物件です!今の家賃と比べてください!買うなら「今でしょっ!」 |
| ■ Hankyu Senri Line "Toyotsu" station ・ Location Available both the JR Tokaido Line "Suita" station ■ Floor heating 3 surface (living ・ dining ・ Installed in the kitchen) standard! ■ Eco Jaws standard ■ Mist Kawakku standard ■ System kitchen ・ bathroom ・ Basin is Panasonic ■阪急千里線「豊津」駅・JR東海道線「吹田」駅の両方をご利用できる立地 ■床暖房3面(リビング・ダイニング・キッチンに設置)標準!■エコジョーズ標準 ■ミストカワック標準 ■システムキッチン・浴室・洗面はパナソニック製 |
Features pickup 特徴ピックアップ | | Year Available / 2 along the line more accessible / Super close / It is close to the city / System kitchen / Bathroom Dryer / All room storage / LDK15 tatami mats or more / Around traffic fewer / Shaping land / Security enhancement / Bathroom 1 tsubo or more / TV monitor interphone / All living room flooring / Dish washing dryer / All room 6 tatami mats or more / Water filter / Three-story or more / Living stairs / City gas / roof balcony / Flat terrain / Floor heating 年内入居可 /2沿線以上利用可 /スーパーが近い /市街地が近い /システムキッチン /浴室乾燥機 /全居室収納 /LDK15畳以上 /周辺交通量少なめ /整形地 /セキュリティ充実 /浴室1坪以上 /TVモニタ付インターホン /全居室フローリング /食器洗乾燥機 /全居室6畳以上 /浄水器 /3階建以上 /リビング階段 /都市ガス /ルーフバルコニー /平坦地 /床暖房 | Price 価格 | | 29,800,000 yen 2980万円 | Floor plan 間取り | | 4LDK 4LDK | Units sold 販売戸数 | | 1 units 1戸 | Total units 総戸数 | | 1 units 1戸 | Land area 土地面積 | | 68.45 sq m (measured) 68.45m2(実測) | Building area 建物面積 | | 96.39 sq m (measured) 96.39m2(実測) | Driveway burden-road 私道負担・道路 | | Nothing, West 3.2m width (contact the road width 5.8m) 無、西3.2m幅(接道幅5.8m) | Completion date 完成時期(築年月) | | December 2013 2013年12月 | Address 住所 | | Suita, Osaka Izumi-cho 4-32-29 大阪府吹田市泉町4-32-29 | Traffic 交通 | | Hankyu Senri Line "Toyotsu" walk 9 minutes
JR Tokaido Line "Suita" walk 18 minutes 阪急千里線「豊津」歩9分
JR東海道本線「吹田」歩18分
| Person in charge 担当者より | | Rep Nakagawa 担当者中川 | Contact お問い合せ先 | | Century 21 Em Home (Ltd.) TEL: 0800-602-8093 [Toll free] mobile phone ・ Also available from PHS
Caller ID is not notified
Please contact the "saw SUUMO (Sumo)"
If it does not lead, If the real estate company センチュリー21エムホーム(株)TEL:0800-602-8093【通話料無料】携帯電話・PHSからもご利用いただけます
発信者番号は通知されません
「SUUMO(スーモ)を見た」と問い合わせください
つながらない方、不動産会社の方は
| Building coverage, floor area ratio 建ぺい率・容積率 | | 60% ・ 200% 60%・200% | Time residents 入居時期 | | Three months after the contract 契約後3ヶ月 | Land of the right form 土地の権利形態 | | Ownership 所有権 | Structure and method of construction 構造・工法 | | Wooden three-story 木造3階建 | Use district 用途地域 | | One middle and high 1種中高 | Other limitations その他制限事項 | | Regulations have by the Aviation Law 航空法による規制有 | Overview and notices その他概要・特記事項 | | Contact: Nakagawa, Facilities: Public Water Supply, This sewage, City gas, Building confirmation number: 13-0357, Parking: car space 担当者:中川、設備:公営水道、本下水、都市ガス、建築確認番号:13-0357、駐車場:カースペース | Company profile 会社概要 | | <Mediation> governor of Osaka Prefecture (1) the first 056,947 No. Century 21 Em Home (Ltd.) Yubinbango565-0834 Suita, Osaka Prefecture Satsukigaokakita 3-15 <仲介>大阪府知事(1)第056947号センチュリー21エムホーム(株)〒565-0834 大阪府吹田市五月が丘北3-15 |
Rendering (appearance)完成予想図(外観) 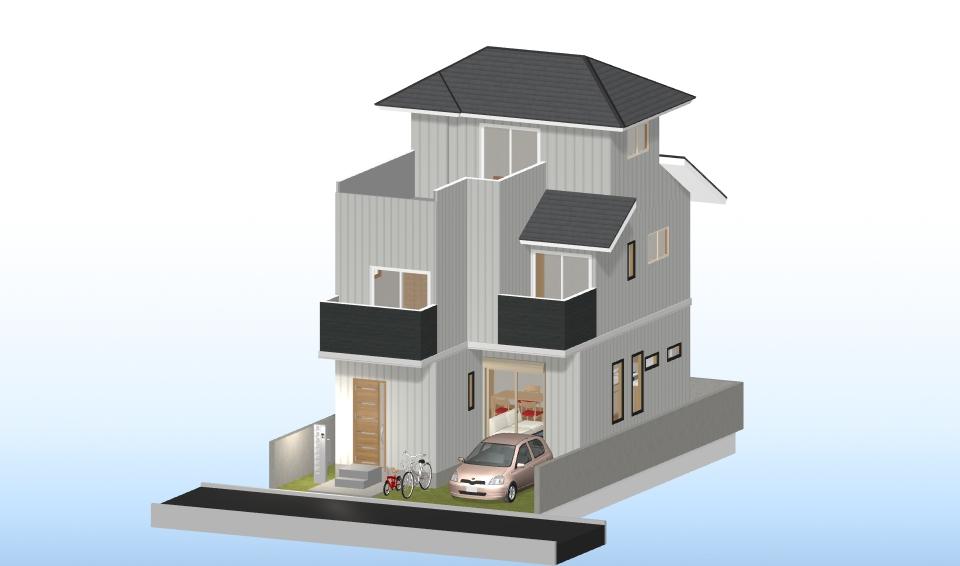 Appearance Perth
外観パース
Floor plan間取り図 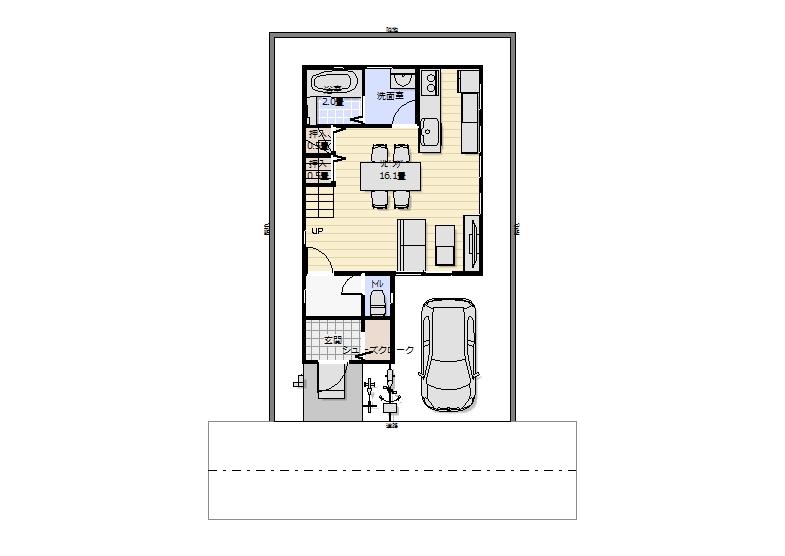 29,800,000 yen, 4LDK, Land area 68.45 sq m , Building area 96.39 sq m 1 floor plan view
2980万円、4LDK、土地面積68.45m2、建物面積96.39m2 1階平面図
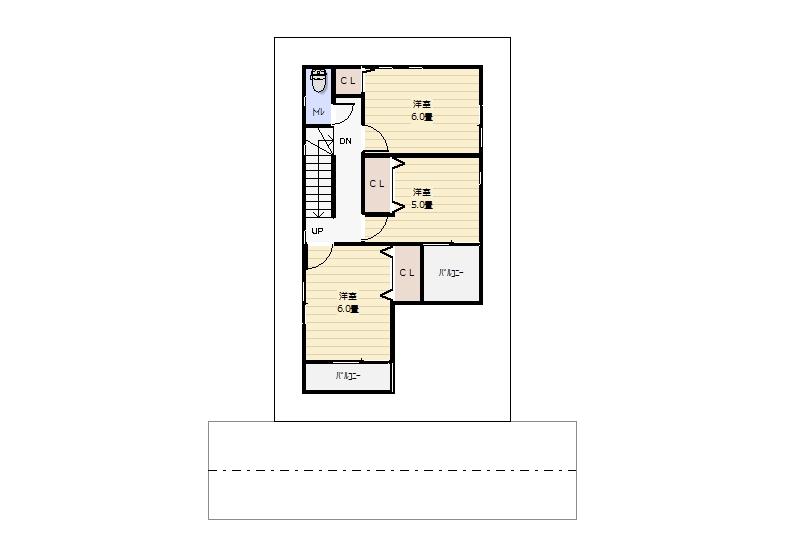 29,800,000 yen, 4LDK, Land area 68.45 sq m , Building area 96.39 sq m 2-floor plan view
2980万円、4LDK、土地面積68.45m2、建物面積96.39m2 2階平面図
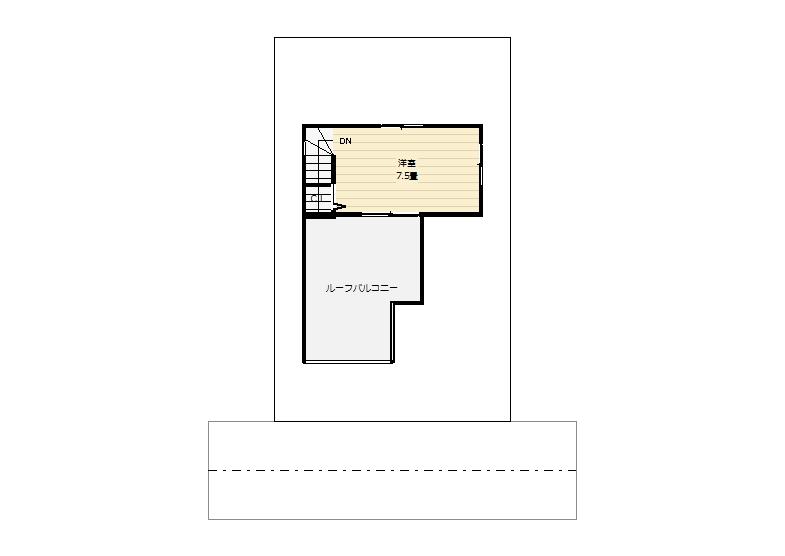 29,800,000 yen, 4LDK, Land area 68.45 sq m , Building area 96.39 sq m 3-floor plan view
2980万円、4LDK、土地面積68.45m2、建物面積96.39m2 3階平面図
Livingリビング 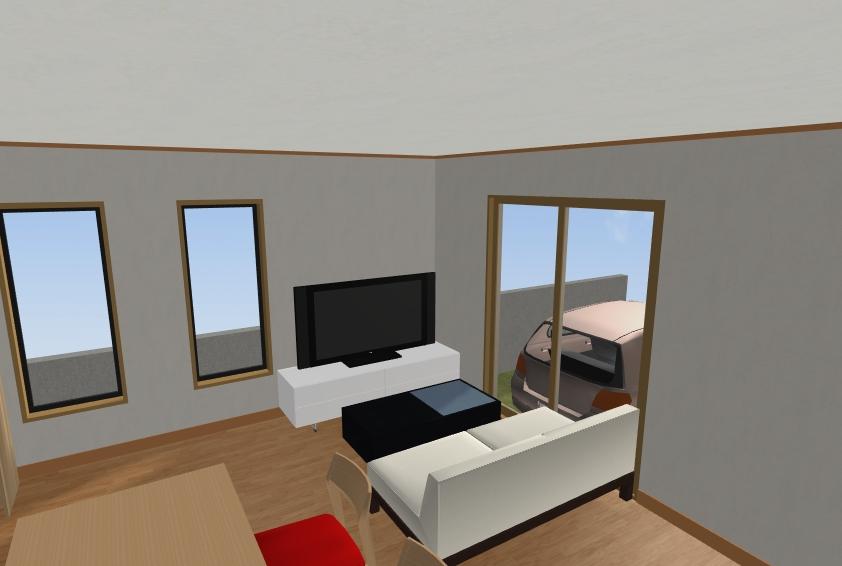 Rendering Perth
完成予想パース
Bathroom浴室 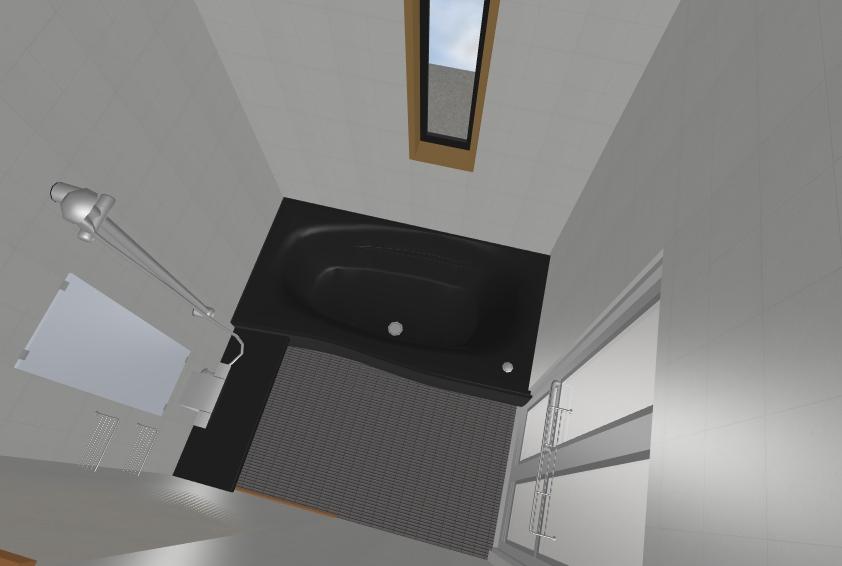 Rendering Perth
完成予想パース
Same specifications photo (kitchen)同仕様写真(キッチン) 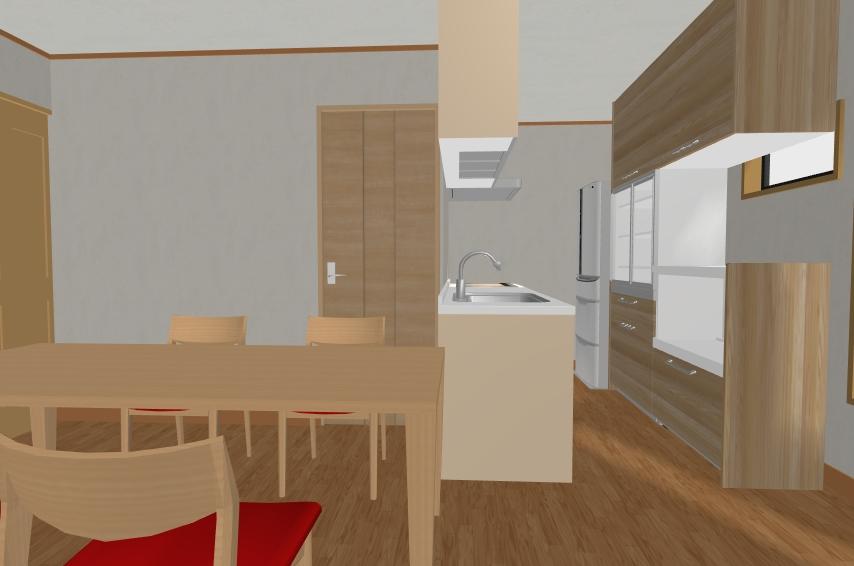 Rendering Perth
完成予想パース
Wash basin, toilet洗面台・洗面所 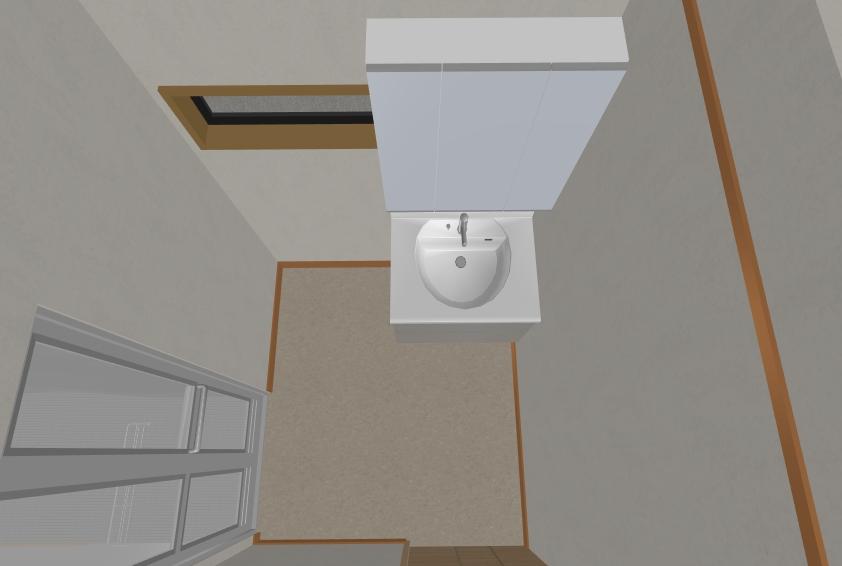 Rendering Perth
完成予想パース
Rendering (introspection)完成予想図(内観) 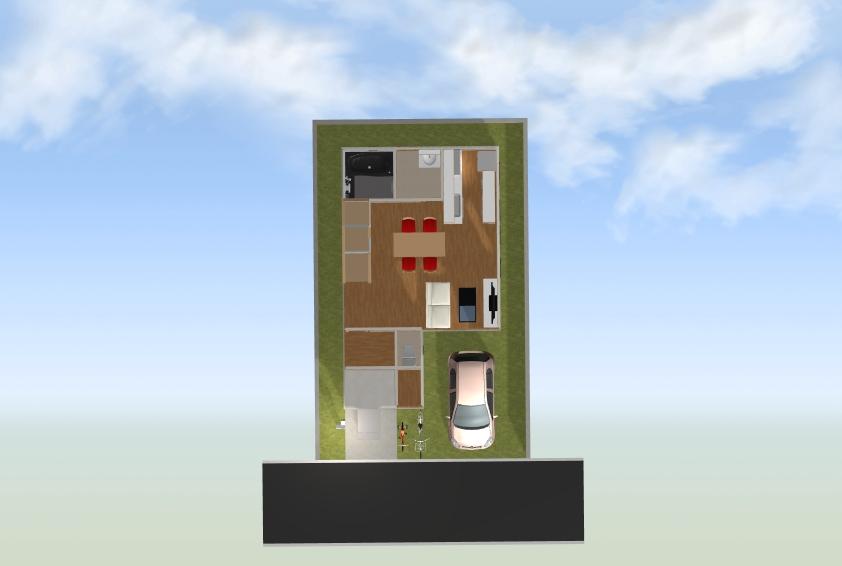 First floor Perth
1階パース
Same specifications photos (living)同仕様写真(リビング) 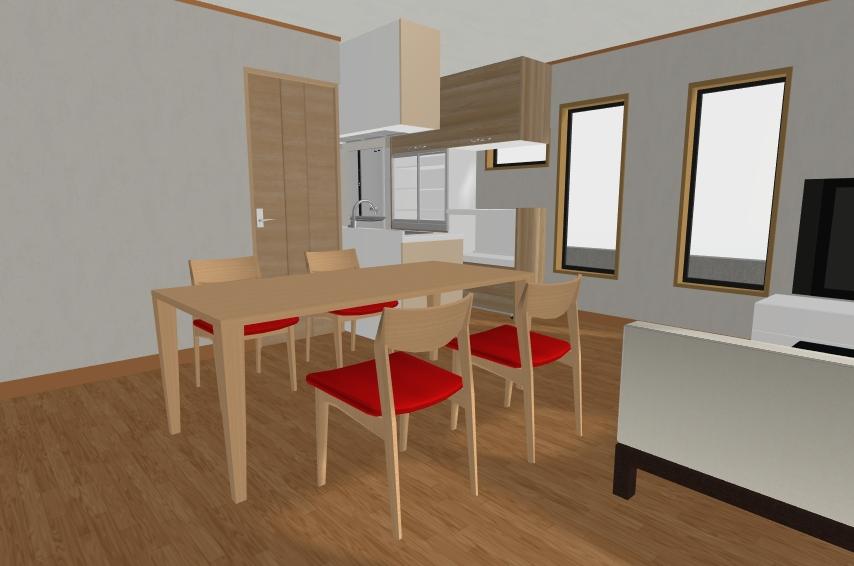 Rendering Perth
完成予想パース
Rendering (introspection)完成予想図(内観) 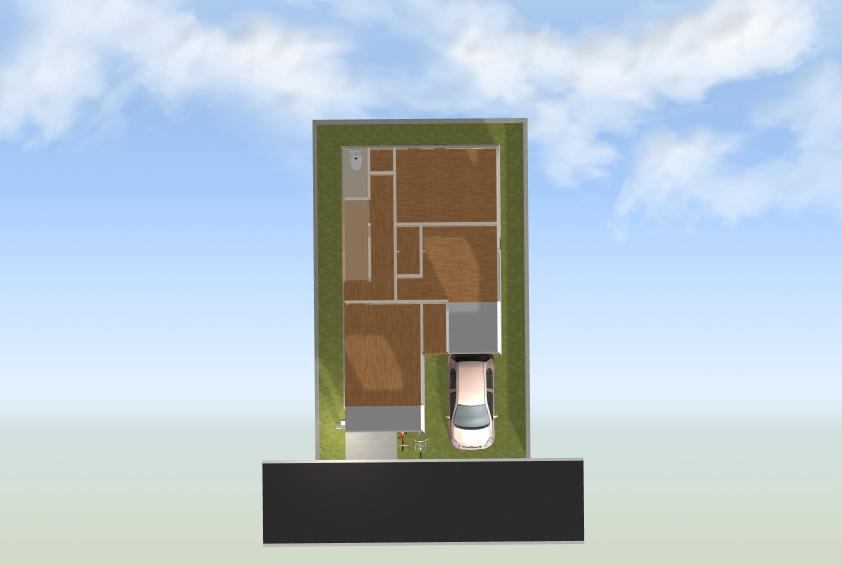 Second floor Perth
2階パース
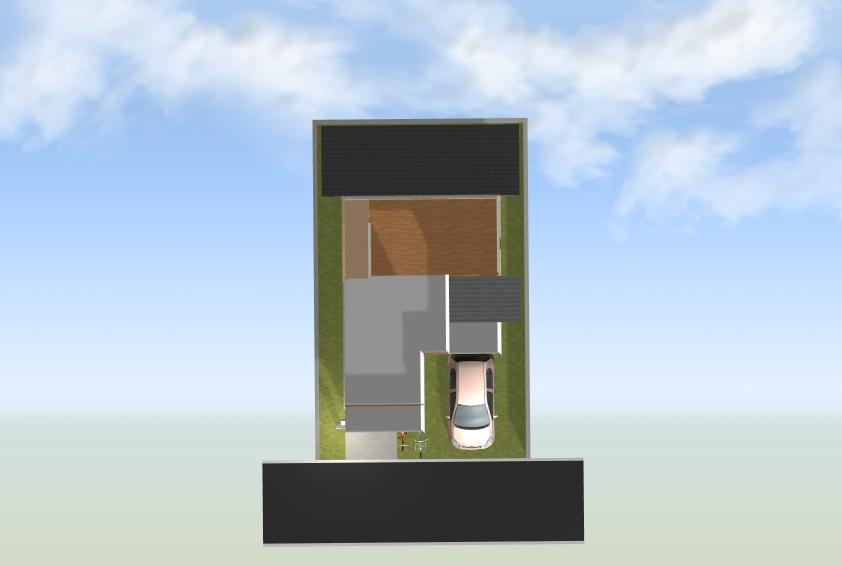 The third floor Perth
3階パース
Location
|













