New Homes » Kansai » Osaka prefecture » Suita
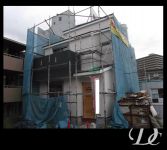 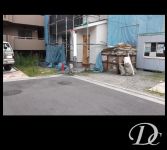
| | Suita, Osaka Prefecture 大阪府吹田市 |
| Osaka Monorail Main Line "Unobe" walk 4 minutes 大阪モノレール本線「宇野辺」歩4分 |
| ■ The remaining 4 buildings! Please hurry ■ Osaka Monorail "Unobe" station 4 minutes walk from the location of the! ■残4棟!お急ぎください■大阪モノレール「宇野辺」駅徒歩4分の立地です! |
Features pickup 特徴ピックアップ | | 2-story / City gas 2階建 /都市ガス | Price 価格 | | 36,460,000 yen ~ 38,120,000 yen 3646万円 ~ 3812万円 | Floor plan 間取り | | 4LDK 4LDK | Units sold 販売戸数 | | 4 units 4戸 | Total units 総戸数 | | 4 units 4戸 | Land area 土地面積 | | 86.1 sq m ~ 93.86 sq m (registration) 86.1m2 ~ 93.86m2(登記) | Building area 建物面積 | | 82.22 sq m ~ 86.78 sq m (registration) 82.22m2 ~ 86.78m2(登記) | Completion date 完成時期(築年月) | | Three months after the contract 契約後3ヶ月 | Address 住所 | | Suita, Osaka Prefecture Aobaokakita 大阪府吹田市青葉丘北 | Traffic 交通 | | Osaka Monorail Main Line "Unobe" walk 4 minutes 大阪モノレール本線「宇野辺」歩4分
| Related links 関連リンク | | [Related Sites of this company] 【この会社の関連サイト】 | Contact お問い合せ先 | | TEL: 0800-603-9325 [Toll free] mobile phone ・ Also available from PHS
Caller ID is not notified
Please contact the "saw SUUMO (Sumo)"
If it does not lead, If the real estate company TEL:0800-603-9325【通話料無料】携帯電話・PHSからもご利用いただけます
発信者番号は通知されません
「SUUMO(スーモ)を見た」と問い合わせください
つながらない方、不動産会社の方は
| Most price range 最多価格帯 | | 37 million yen (2 units) 3700万円台(2戸) | Building coverage, floor area ratio 建ぺい率・容積率 | | Kenpei rate: 60%, Volume ratio: 200% 建ペい率:60%、容積率:200% | Time residents 入居時期 | | Consultation 相談 | Land of the right form 土地の権利形態 | | Ownership 所有権 | Structure and method of construction 構造・工法 | | Wooden 木造 | Use district 用途地域 | | Quasi-residence 準住居 | Overview and notices その他概要・特記事項 | | Building confirmation number: Architecture confirmation number 建築確認番号:建築確認番号 | Company profile 会社概要 | | <Mediation> governor of Osaka (2) No. 054110 (stock) Yamato Corporation Yubinbango564-0001 Suita, Osaka Prefecture Kishibekita 5-12-15 <仲介>大阪府知事(2)第054110号(株)大和コーポレーション〒564-0001 大阪府吹田市岸部北5-12-15 |
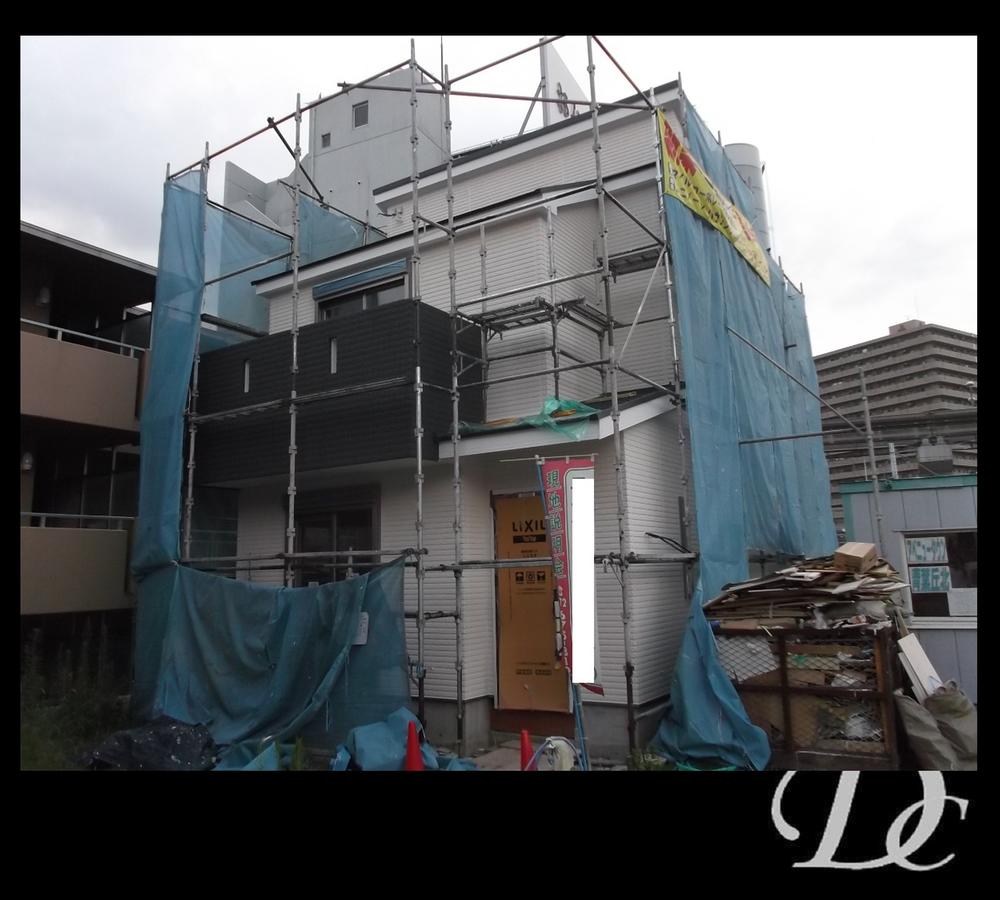 Rendering (appearance)
完成予想図(外観)
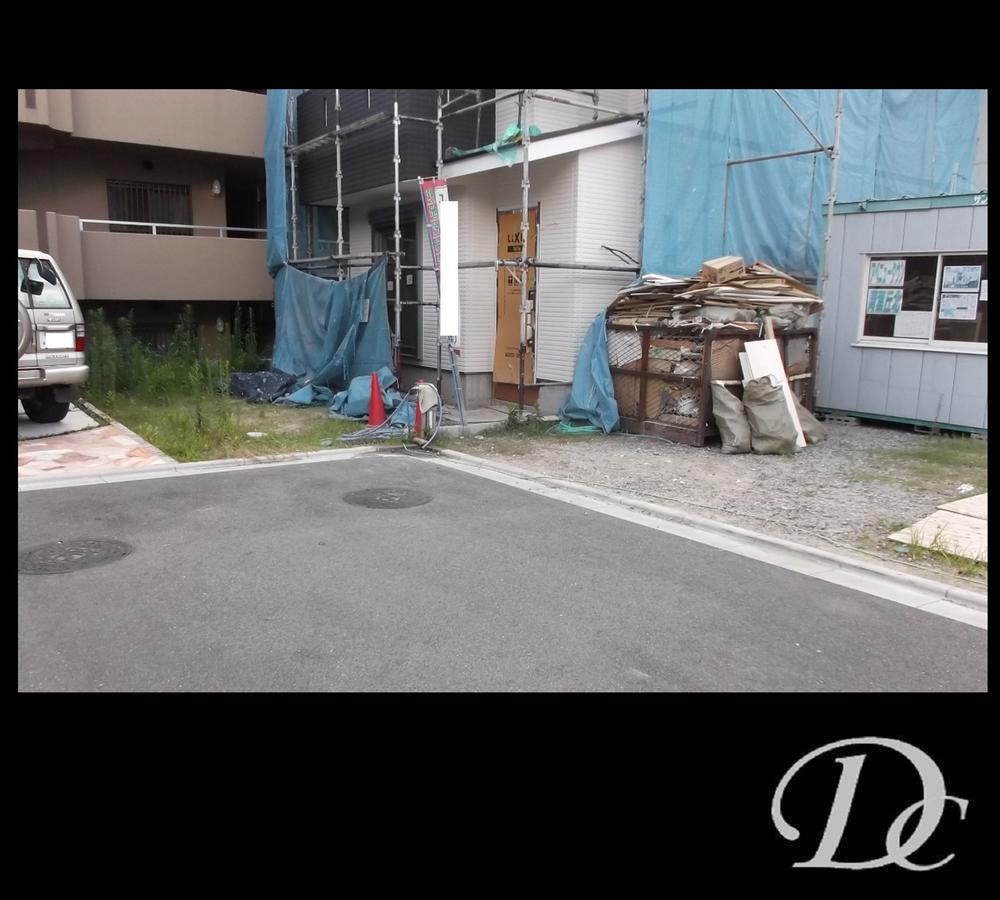 Local photos, including front road
前面道路含む現地写真
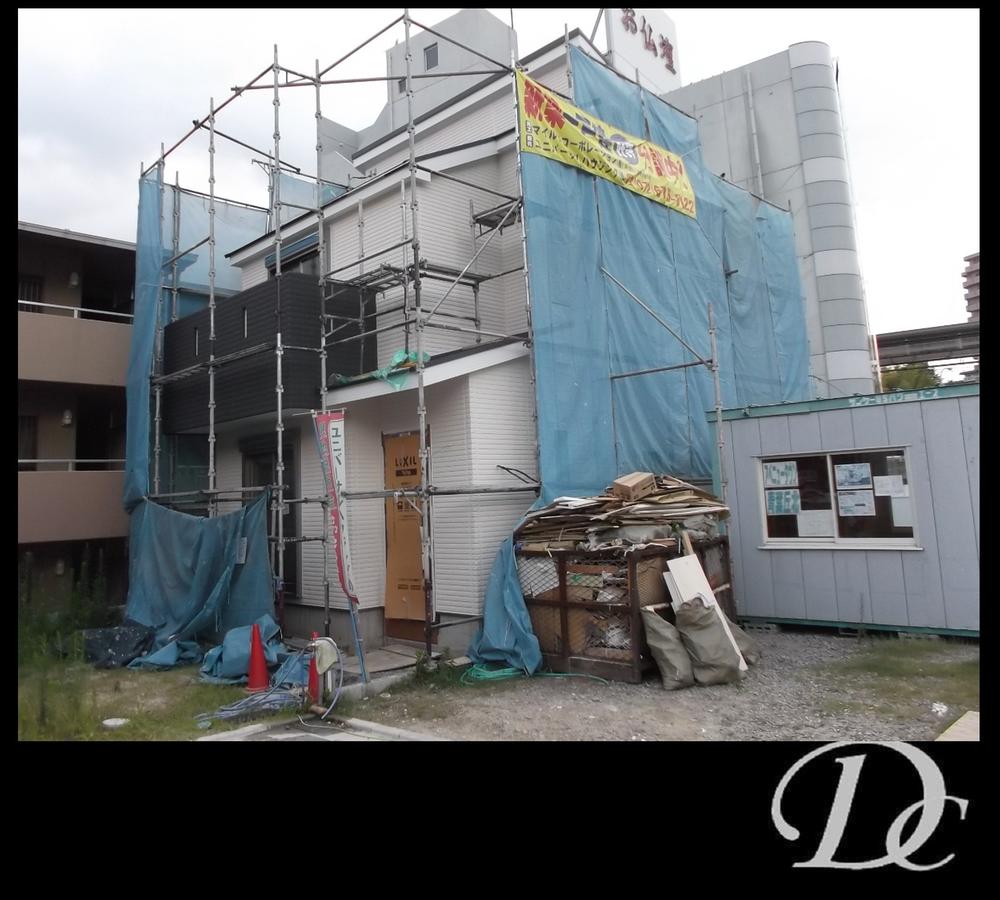 Rendering (appearance)
完成予想図(外観)
Floor plan間取り図 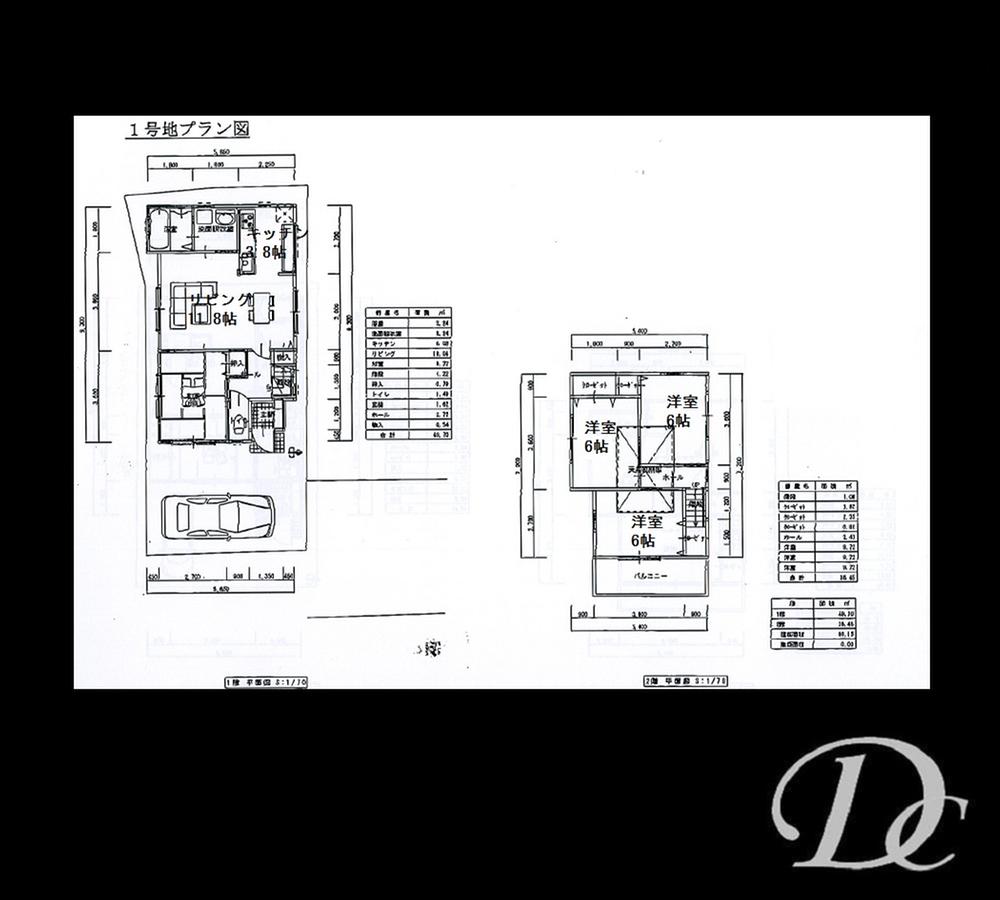 (1 Building), Price 38,120,000 yen, 4LDK, Land area 93.86 sq m , Building area 86.15 sq m
(1号棟)、価格3812万円、4LDK、土地面積93.86m2、建物面積86.15m2
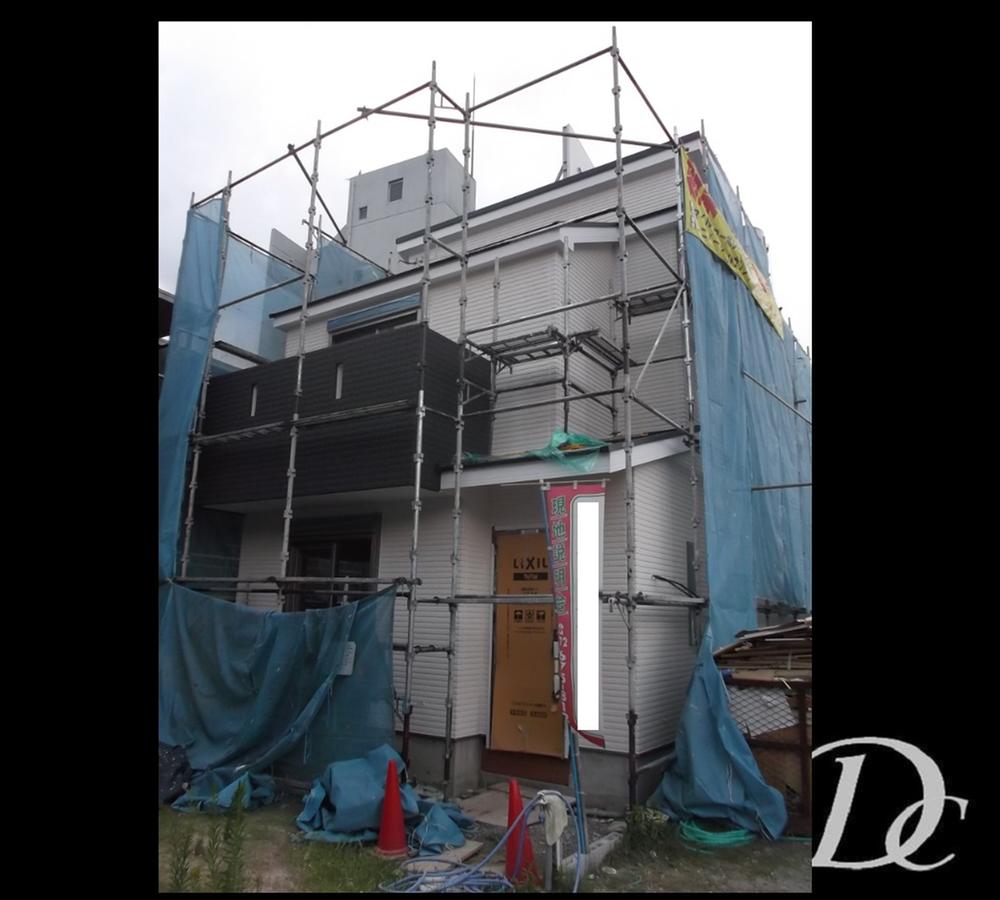 Rendering (appearance)
完成予想図(外観)
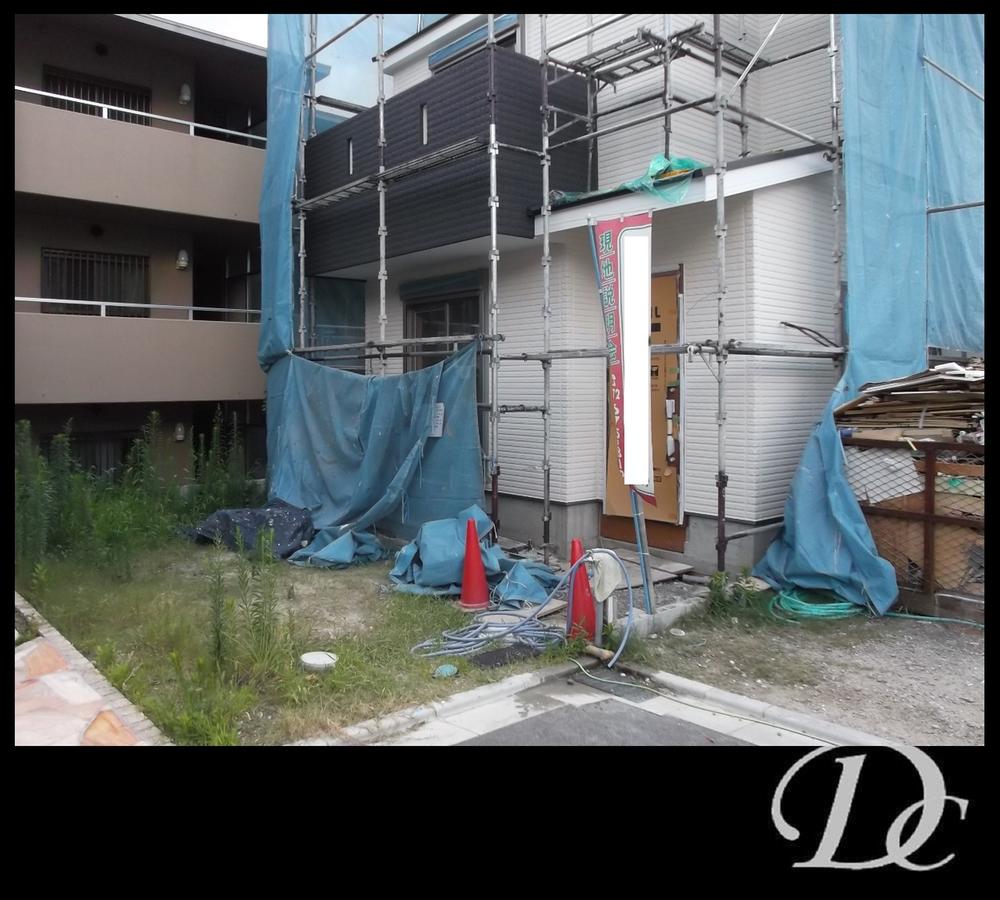 Local photos, including front road
前面道路含む現地写真
Supermarketスーパー 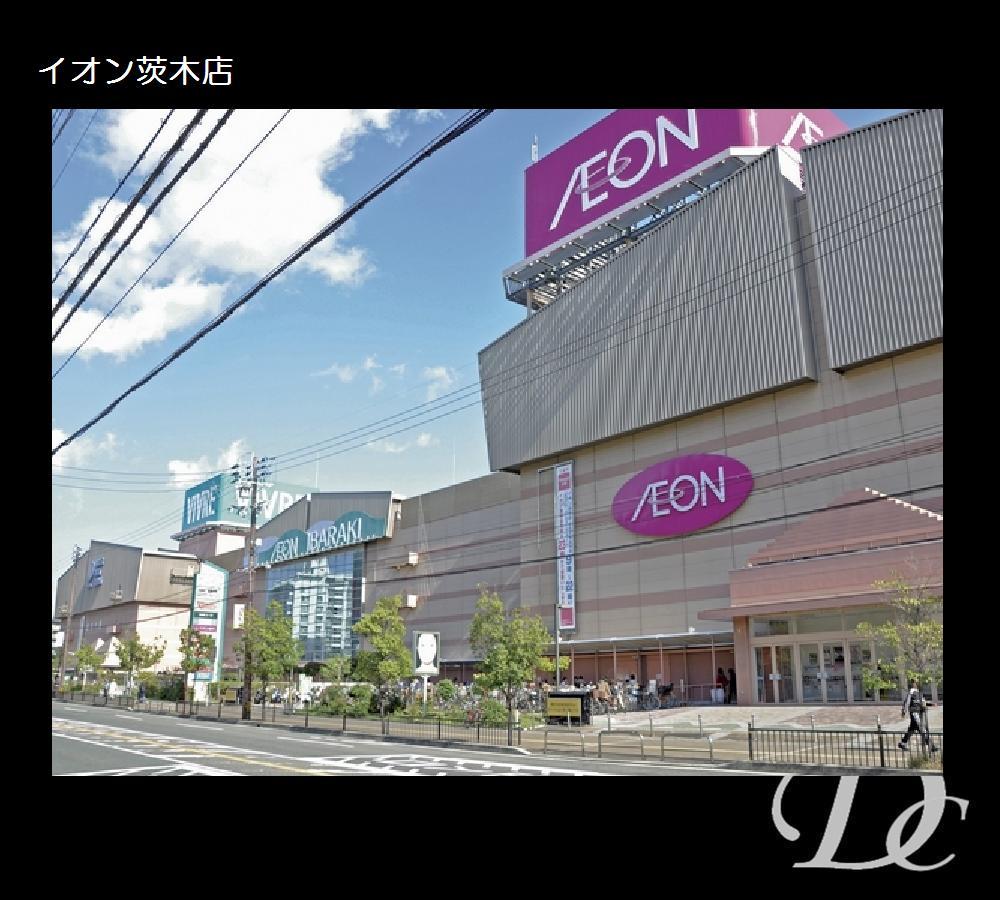 791m until ion Ibaraki shop
イオン茨木店まで791m
The entire compartment Figure全体区画図 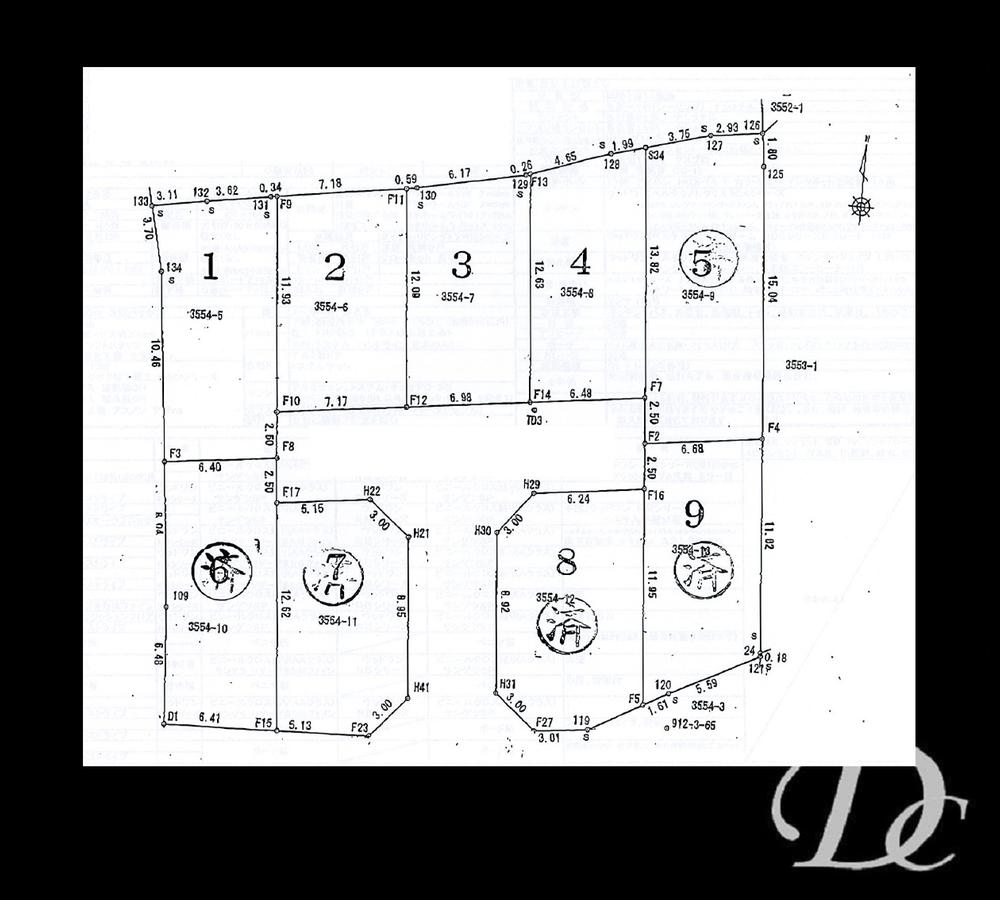 The remaining 4 buildings!
残4棟!
Floor plan間取り図 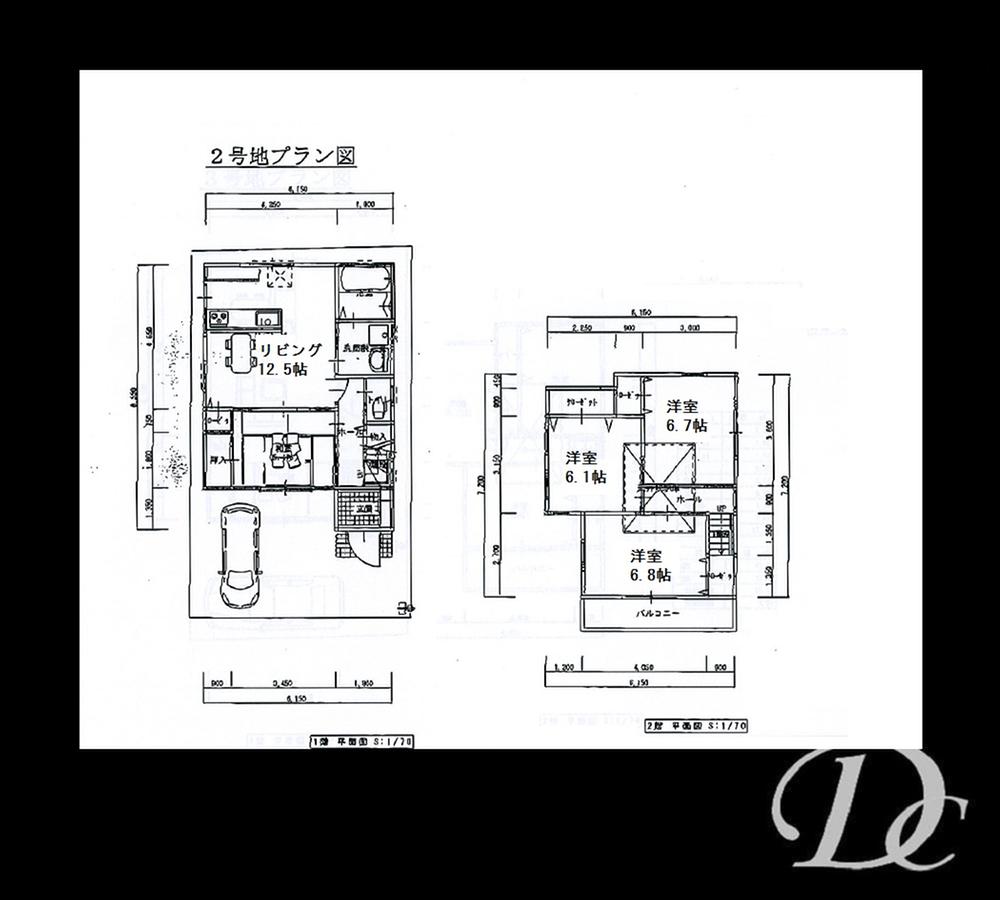 (Building 2), Price 37,540,000 yen, 4LDK, Land area 86.11 sq m , Building area 86.78 sq m
(2号棟)、価格3754万円、4LDK、土地面積86.11m2、建物面積86.78m2
Supermarketスーパー 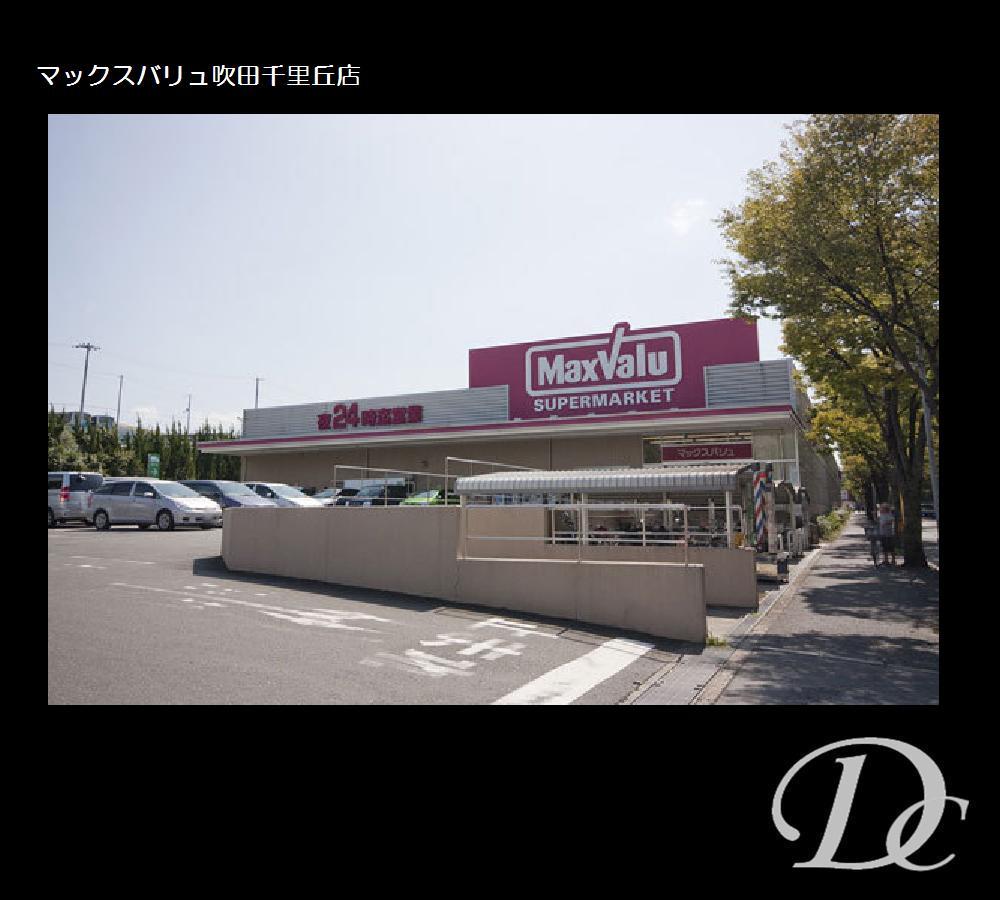 Maxvalu 1277m until Suita Senrioka shop
マックスバリュ吹田千里丘店まで1277m
Floor plan間取り図 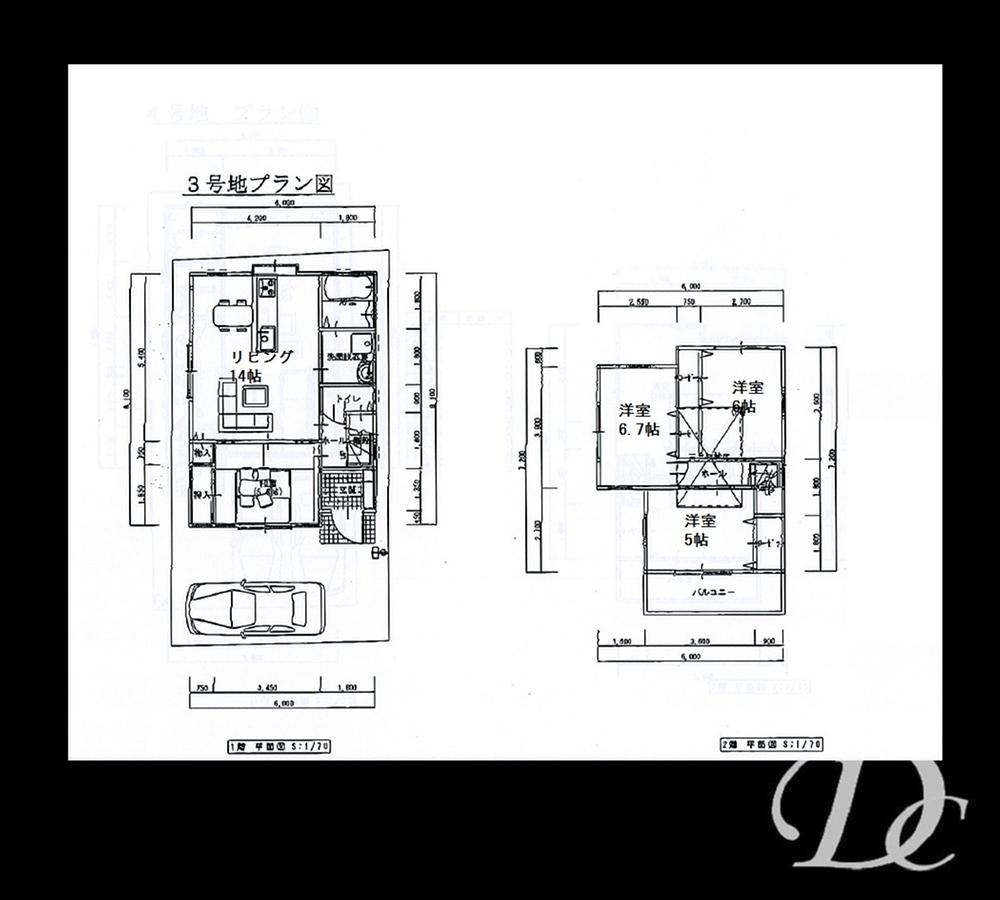 (3 Building), Price 37,270,000 yen, 4LDK, Land area 86.1 sq m , Building area 85.42 sq m
(3号棟)、価格3727万円、4LDK、土地面積86.1m2、建物面積85.42m2
Supermarketスーパー 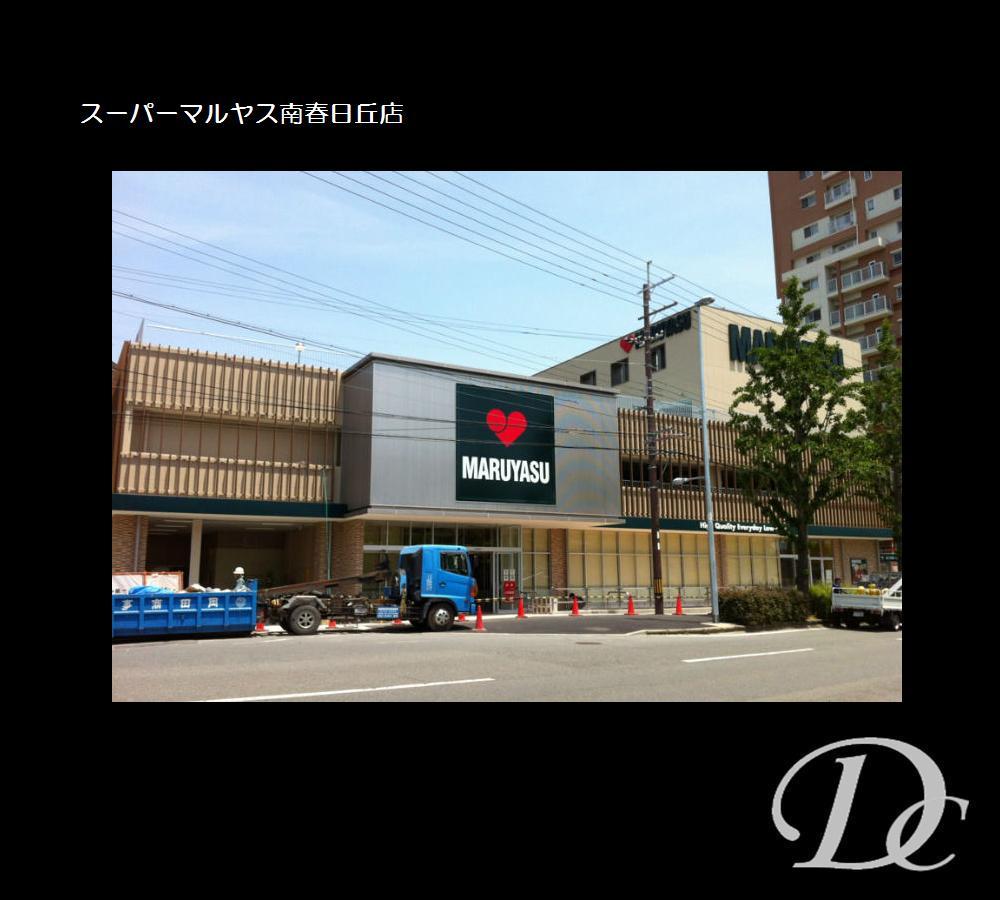 1662m until Super Maruyasu Minamikasugaoka shop
スーパーマルヤス南春日丘店まで1662m
Floor plan間取り図 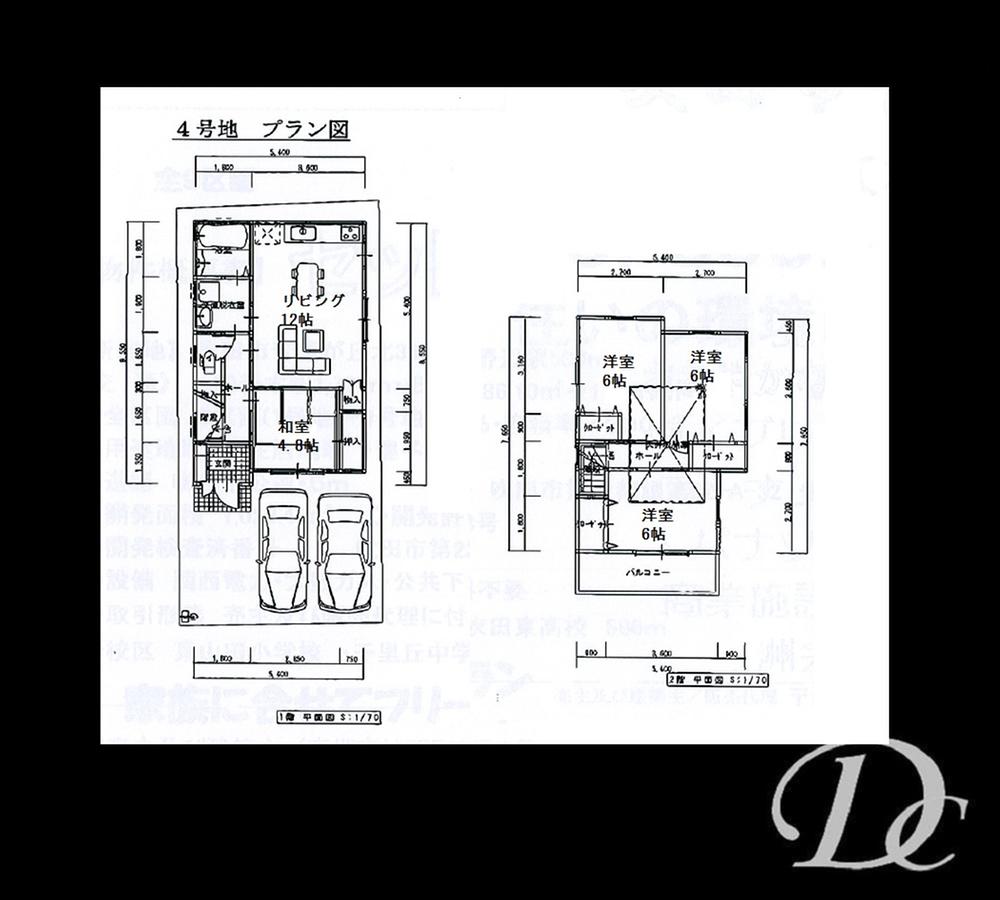 (4 Building), Price 36,460,000 yen, 4LDK, Land area 86.11 sq m , Building area 82.22 sq m
(4号棟)、価格3646万円、4LDK、土地面積86.11m2、建物面積82.22m2
Park公園 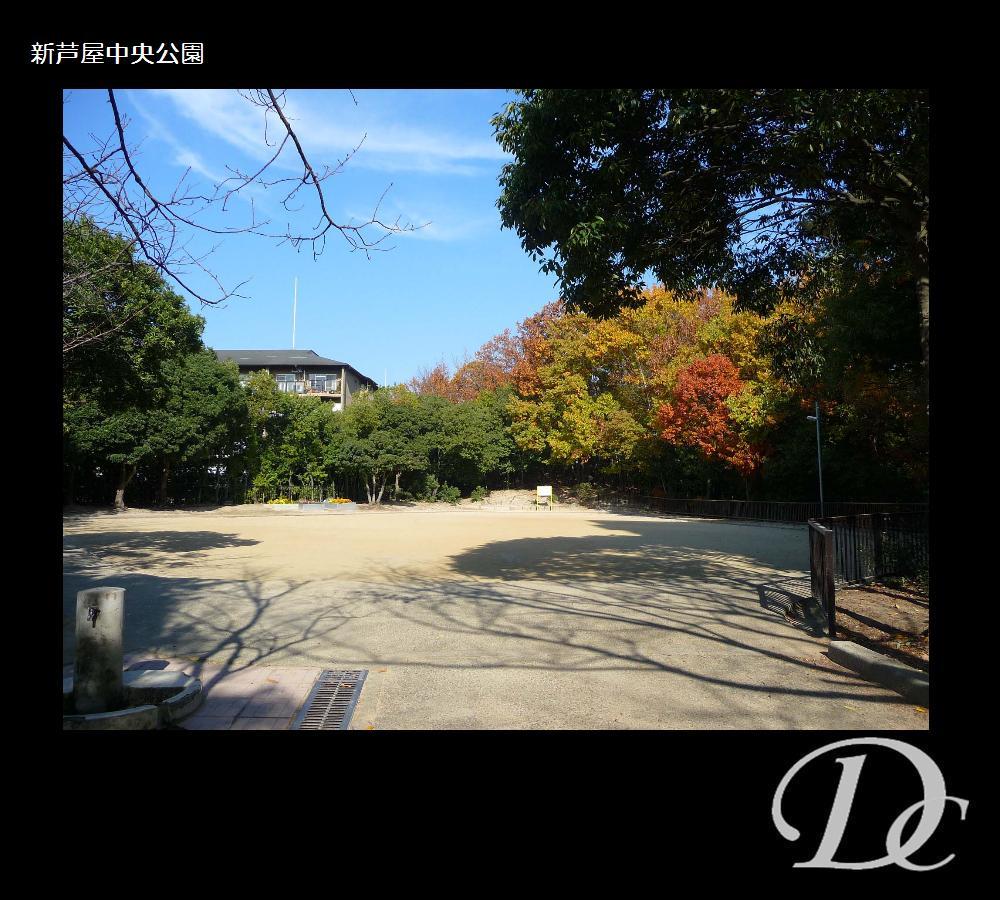 New Ashiya to Central Park 1185m
新芦屋中央公園まで1185m
Location
|















