New Homes » Kansai » Osaka prefecture » Suita
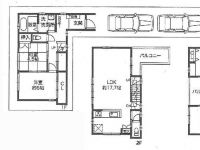 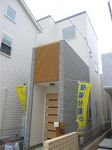
| | Suita, Osaka Prefecture 大阪府吹田市 |
| Northern Osaka Express "Esaka" walk 11 minutes 北大阪急行「江坂」歩11分 |
| Parking two Allowed, 2 along the line more accessible, Flat to the station, Or more before road 6m, Face-to-face kitchen, Three-story or more 駐車2台可、2沿線以上利用可、駅まで平坦、前道6m以上、対面式キッチン、3階建以上 |
Features pickup 特徴ピックアップ | | Parking two Allowed / 2 along the line more accessible / Flat to the station / Or more before road 6m / Face-to-face kitchen / Three-story or more 駐車2台可 /2沿線以上利用可 /駅まで平坦 /前道6m以上 /対面式キッチン /3階建以上 | Price 価格 | | 39,800,000 yen 3980万円 | Floor plan 間取り | | 4LDK 4LDK | Units sold 販売戸数 | | 1 units 1戸 | Total units 総戸数 | | 4 units 4戸 | Land area 土地面積 | | 93.47 sq m (registration) 93.47m2(登記) | Building area 建物面積 | | 100.44 sq m (registration) 100.44m2(登記) | Driveway burden-road 私道負担・道路 | | Nothing, East 6.5m width (contact the road width 2.7m) 無、東6.5m幅(接道幅2.7m) | Completion date 完成時期(築年月) | | June 2013 2013年6月 | Address 住所 | | Suita, Osaka Tarumi-cho 3 大阪府吹田市垂水町3 | Traffic 交通 | | Northern Osaka Express "Esaka" walk 11 minutes
Hankyu Senri Line "Toyotsu" walk 6 minutes 北大阪急行「江坂」歩11分
阪急千里線「豊津」歩6分
| Person in charge 担当者より | | Person in charge of real-estate and building Ueda Michio Age: 50 Daigyokai Experience: 24 years Hankyu Senri Line Kandai before, Senriyama, Minamisenri, Northern Osaka express line parkland, It is in charge of Suita side of Momoyamadai. land, Detached, We will respond to the apartment request. Feel free to once please consult. 担当者宅建上田 道雄年齢:50代業界経験:24年阪急千里線関大前、千里山、南千里、北大阪急行線緑地公園、桃山台の吹田市側を担当しています。土地、戸建、マンションご要望にお応え致します。お気軽に1度ご相談下さい。 | Contact お問い合せ先 | | TEL: 0800-603-1249 [Toll free] mobile phone ・ Also available from PHS
Caller ID is not notified
Please contact the "saw SUUMO (Sumo)"
If it does not lead, If the real estate company TEL:0800-603-1249【通話料無料】携帯電話・PHSからもご利用いただけます
発信者番号は通知されません
「SUUMO(スーモ)を見た」と問い合わせください
つながらない方、不動産会社の方は
| Building coverage, floor area ratio 建ぺい率・容積率 | | 60% ・ 200% 60%・200% | Time residents 入居時期 | | Immediate available 即入居可 | Land of the right form 土地の権利形態 | | Ownership 所有権 | Structure and method of construction 構造・工法 | | Wooden three-story (framing method) 木造3階建(軸組工法) | Construction 施工 | | (Ltd.) Vista housing (株)ビスタハウジング | Use district 用途地域 | | Two mid-high 2種中高 | Overview and notices その他概要・特記事項 | | Contact: Ueda Michio, Facilities: Public Water Supply, This sewage, City gas, Building confirmation number: first ONEX 確建 Suita No. 120000638, Parking: car space 担当者:上田 道雄、設備:公営水道、本下水、都市ガス、建築確認番号:第ONEX確建吹田120000638号、駐車場:カースペース | Company profile 会社概要 | | <Mediation> Minister of Land, Infrastructure and Transport (11) No. 002287 (Corporation) Japan Living Service Co., Ltd. Minamisenri office Yubinbango565-0862 Suita, Osaka Prefecture Tsukumodai 1-2-D9-107 Smile Hotel 1F <仲介>国土交通大臣(11)第002287号(株)日住サービス南千里営業所〒565-0862 大阪府吹田市津雲台1-2-D9-107 スマイルホテル1F |
Floor plan間取り図 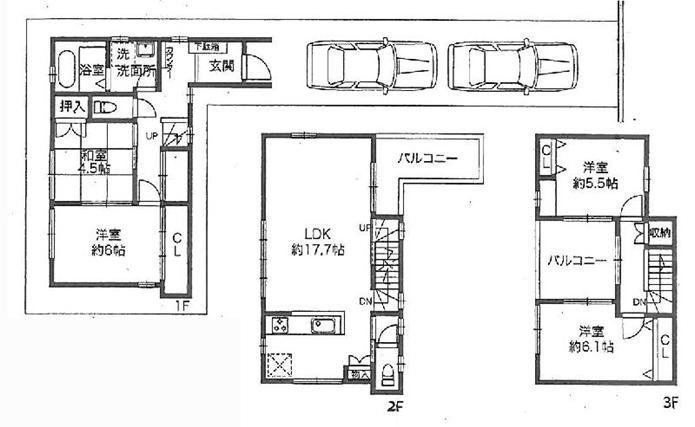 39,800,000 yen, 4LDK, Land area 93.47 sq m , Building area 100.44 sq m
3980万円、4LDK、土地面積93.47m2、建物面積100.44m2
Local appearance photo現地外観写真 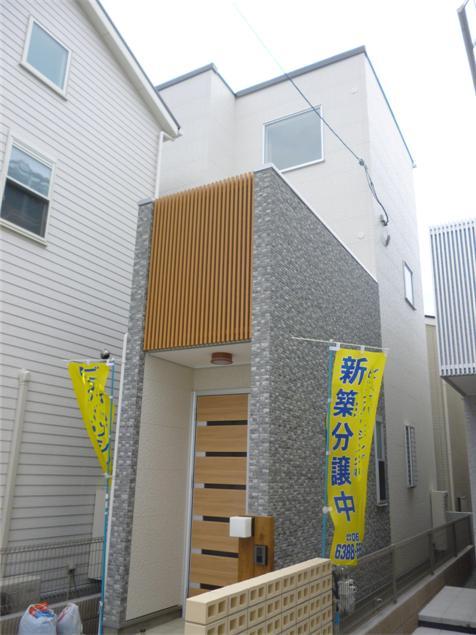 Local (June 2013) Shooting
現地(2013年6月)撮影
Bathroom浴室 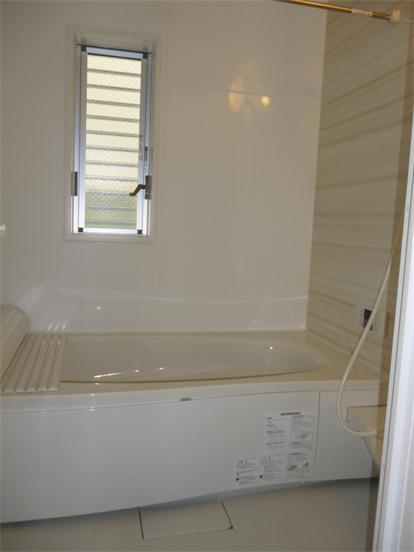 Indoor (June 2013) Shooting
室内(2013年6月)撮影
Kitchenキッチン 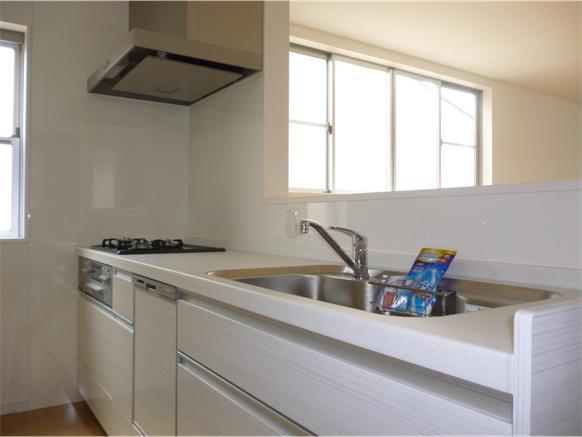 Indoor (June 2013) Shooting
室内(2013年6月)撮影
Toiletトイレ 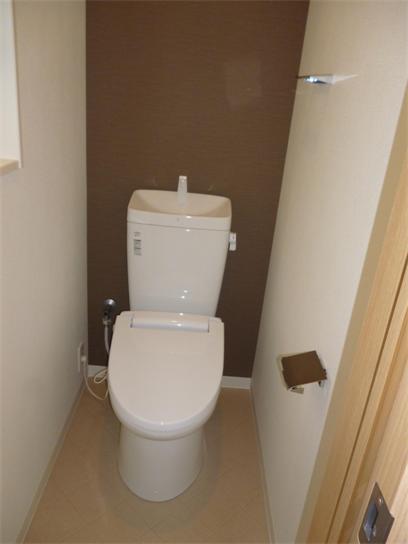 Indoor (June 2013) Shooting
室内(2013年6月)撮影
View photos from the dwelling unit住戸からの眺望写真 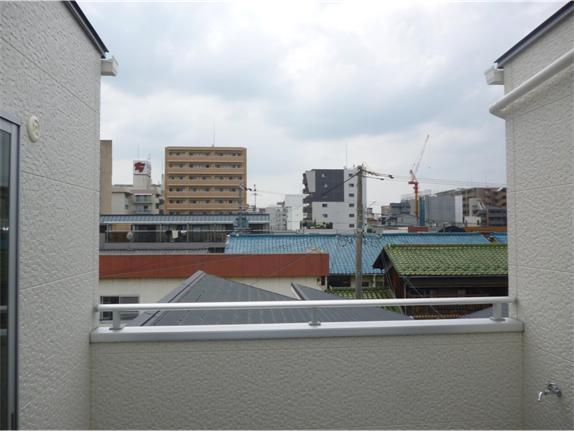 View from the site (June 2013) Shooting
現地からの眺望(2013年6月)撮影
Location
|







