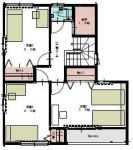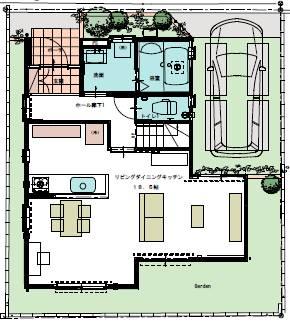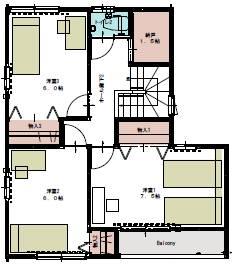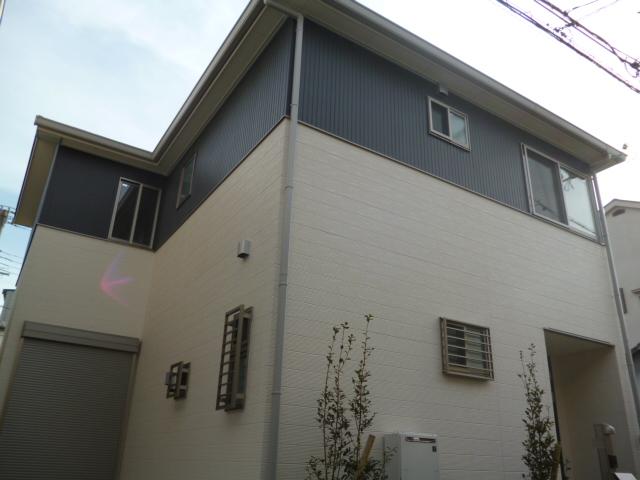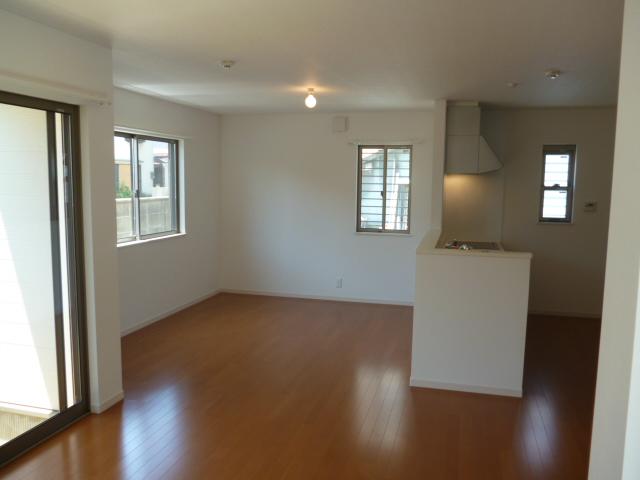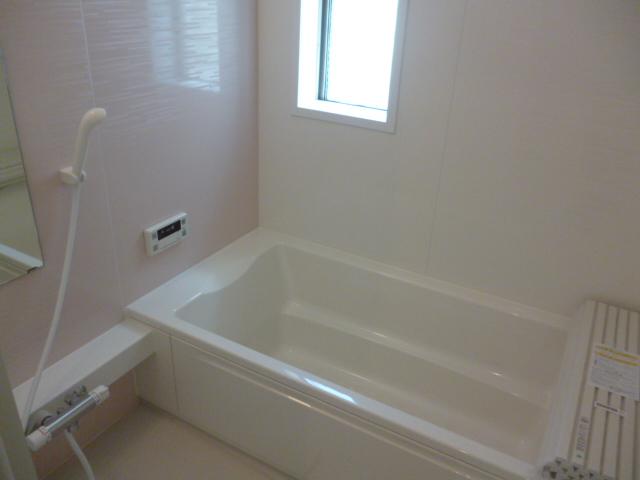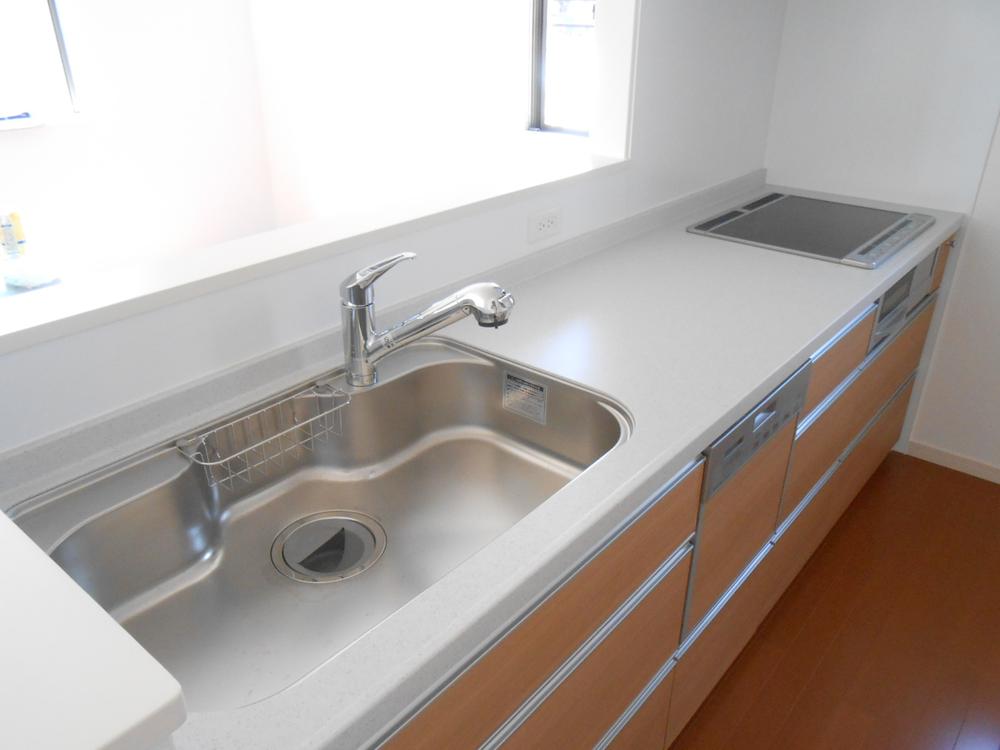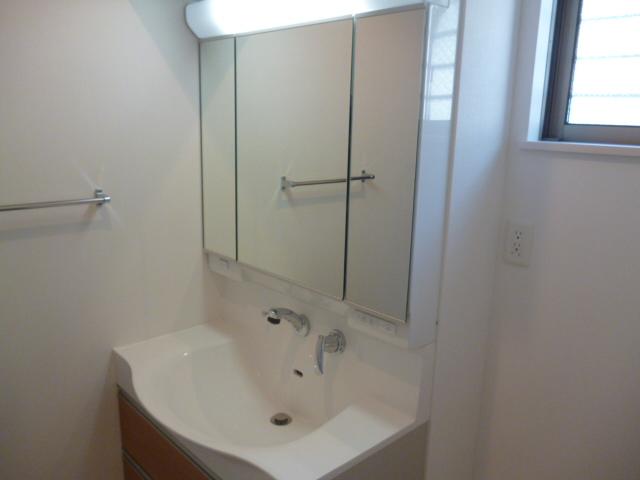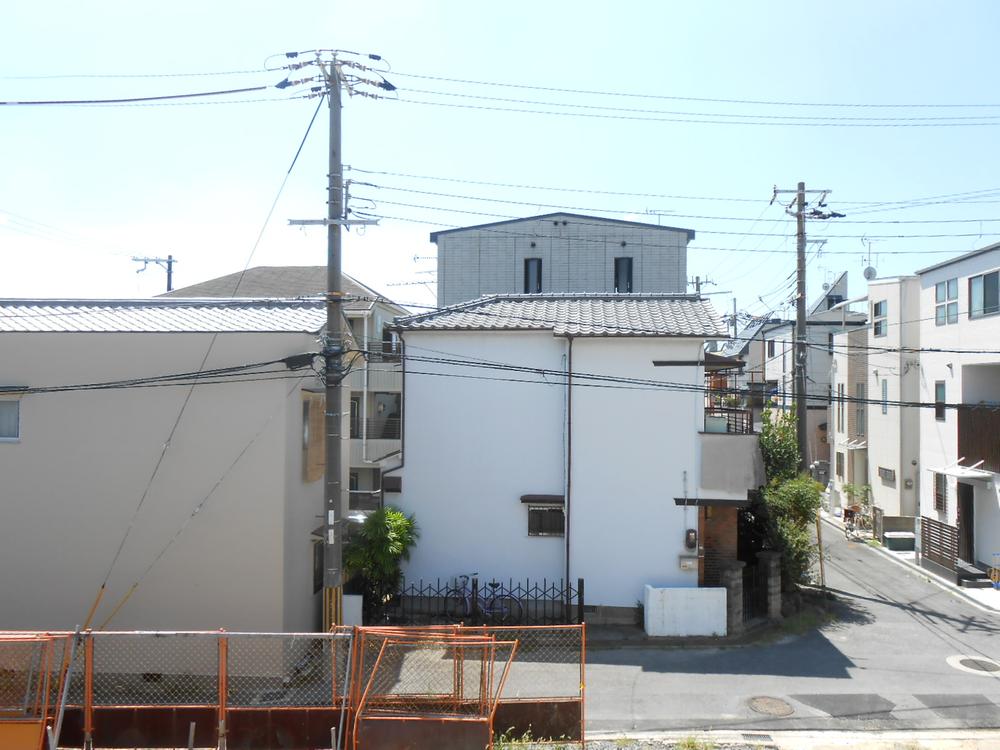|
|
Suita, Osaka Prefecture
大阪府吹田市
|
|
Hankyu Senri Line "Toyotsu" walk 3 minutes
阪急千里線「豊津」歩3分
|
|
[Yamada ・ Esubaieru home of leasehold with a newly built one detached] "You still time. Consumption tax 5% of the residents "* The Property can be your delivery by the end of March.
【ヤマダ・エスバイエルホームの定期借地権付き新築一戸建】「まだ間に合います。消費税5%の入居」*本物件は3月末までにお引渡しが可能です。
|
|
"Toyotsu" Station 3-minute walk. A 4-minute walk from the supermarket "Life" (about 300m). - "You still time. Consumption tax 5% of the residents "* The Property can be your delivery by the end of March. --
「豊津」駅徒歩3分。スーパー「ライフ」まで徒歩4分(約300m)。--「まだ間に合います。消費税5%の入居」*本物件は3月末までにお引渡しが可能です。--
|
Features pickup 特徴ピックアップ | | Corresponding to the flat-35S / Pre-ground survey / Immediate Available / Super close / Bathroom Dryer / All room storage / LDK15 tatami mats or more / Around traffic fewer / Shaping land / Face-to-face kitchen / Toilet 2 places / Bathroom 1 tsubo or more / 2-story / South balcony / Double-glazing / Otobasu / The window in the bathroom / TV monitor interphone / Ventilation good / All living room flooring / Water filter / City gas / Storeroom / Flat terrain フラット35Sに対応 /地盤調査済 /即入居可 /スーパーが近い /浴室乾燥機 /全居室収納 /LDK15畳以上 /周辺交通量少なめ /整形地 /対面式キッチン /トイレ2ヶ所 /浴室1坪以上 /2階建 /南面バルコニー /複層ガラス /オートバス /浴室に窓 /TVモニタ付インターホン /通風良好 /全居室フローリング /浄水器 /都市ガス /納戸 /平坦地 |
Event information イベント情報 | | Open House (Please visitors to direct local) schedule / Every Saturday and Sunday time / 10:00 ~ 17:00 オープンハウス(直接現地へご来場ください)日程/毎週土日時間/10:00 ~ 17:00 |
Price 価格 | | 16.2 million yen 1620万円 |
Floor plan 間取り | | 3LDK + S (storeroom) 3LDK+S(納戸) |
Units sold 販売戸数 | | 1 units 1戸 |
Total units 総戸数 | | 1 units 1戸 |
Land area 土地面積 | | 93.22 sq m (registration) 93.22m2(登記) |
Building area 建物面積 | | 97.21 sq m 97.21m2 |
Driveway burden-road 私道負担・道路 | | 18.2 sq m , North 3.1m width (contact the road width 9.1m) 18.2m2、北3.1m幅(接道幅9.1m) |
Completion date 完成時期(築年月) | | March 2013 2013年3月 |
Address 住所 | | Suita, Osaka Izumi-cho 5 大阪府吹田市泉町5 |
Traffic 交通 | | Hankyu Senri Line "Toyotsu" walk 3 minutes 阪急千里線「豊津」歩3分
|
Related links 関連リンク | | [Related Sites of this company] 【この会社の関連サイト】 |
Person in charge 担当者より | | [Regarding this property.] "Toyotsu" is the station 3-minute walk. 【この物件について】「豊津」駅徒歩3分です。 |
Contact お問い合せ先 | | (Ltd.) Yamada ・ Esubaieru Home Osaka Branch TEL: 0800-809-8699 [Toll free] mobile phone ・ Also available from PHS
Caller ID is not notified
Please contact the "saw SUUMO (Sumo)"
If it does not lead, If the real estate company (株)ヤマダ・エスバイエルホーム大阪支店TEL:0800-809-8699【通話料無料】携帯電話・PHSからもご利用いただけます
発信者番号は通知されません
「SUUMO(スーモ)を見た」と問い合わせください
つながらない方、不動産会社の方は
|
Expenses 諸費用 | | Deposit: 2 million yen, Rent: 27,200 yen / Month 保証金:200万円、地代:2万7200円/月 |
Building coverage, floor area ratio 建ぺい率・容積率 | | 60% ・ 160% 60%・160% |
Time residents 入居時期 | | Immediate available 即入居可 |
Land of the right form 土地の権利形態 | | General leasehold (leasehold), Leasehold period new 50 years, Leasehold setting registration Allowed, Rent revisions are revised every three years, Rents According to the official revised, Transfer of leasehold ・ Sublease Allowed (landowner consent, Consent required, Consent fee required) 一般定期借地権(賃借権)、借地期間新規50年、借地権設定登記可、賃料改定は3年毎に改定、改定後賃料は公式による、借地権の譲渡・転貸可(地主承諾、承諾要、承諾料不要) |
Structure and method of construction 構造・工法 | | Wooden 2-story (panel method) 木造2階建(パネル工法) |
Construction 施工 | | (Ltd.) Yamada ・ Esubaieru Home (株)ヤマダ・エスバイエルホーム |
Use district 用途地域 | | One middle and high 1種中高 |
Overview and notices その他概要・特記事項 | | Facilities: Public Water Supply, This sewage, City gas, Parking: car space 設備:公営水道、本下水、都市ガス、駐車場:カースペース |
Company profile 会社概要 | | <Building seller ・ Land lessor> Minister of Land, Infrastructure and Transport (14) No. 000382 (one company) Property distribution management Association (Corporation) metropolitan area real estate Fair Trade Council member (Ltd.) Yamada ・ Esubaieru Home Osaka branch Yubinbango532-0002 Osaka-shi, Osaka Yodogawa Higashimikuni 6-1-30 Kobori Higashimikuni 201 <建物売主・土地貸主>国土交通大臣(14)第000382号(一社)不動産流通経営協会会員 (公社)首都圏不動産公正取引協議会加盟(株)ヤマダ・エスバイエルホーム大阪支店〒532-0002 大阪府大阪市淀川区東三国6-1-30コボリ東三国201 |

