New Homes » Kansai » Osaka prefecture » Suita
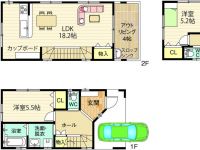 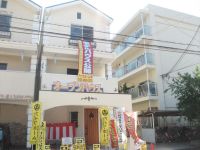
| | Suita, Osaka Prefecture 大阪府吹田市 |
| Hankyu Senri Line "Suita" walk 8 minutes 阪急千里線「吹田」歩8分 |
| Model house the completed! ! At any time I smoked a possible preview! ! For further information, please contact 0120-359-395? モデルハウス完成済み!! いつでも内覧可能ですっ!!お問い合わせは0120-359-395まで?? |
| Grace pours house of airy east of the sun. Many age of people of child-rearing generation, You can live in peace. 太陽の恵みが降り注ぐ風通しが良い東向きのお家。子育て世代の同年代の方が多く、安心して生活できますよ。 |
Features pickup 特徴ピックアップ | | Corresponding to the flat-35S / Airtight high insulated houses / Pre-ground survey / Year Available / Immediate Available / 2 along the line more accessible / LDK18 tatami mats or more / It is close to Tennis Court / Super close / It is close to the city / System kitchen / Yang per good / Flat to the station / A quiet residential area / Or more before road 6m / Corner lot / Shaping land / Washbasin with shower / Face-to-face kitchen / Barrier-free / Toilet 2 places / Natural materials / Bathroom 1 tsubo or more / Double-glazing / Warm water washing toilet seat / loft / The window in the bathroom / Urban neighborhood / IH cooking heater / Dish washing dryer / Or more ceiling height 2.5m / Living stairs / All-electric / All rooms are two-sided lighting / Maintained sidewalk / Flat terrain / Development subdivision in フラット35Sに対応 /高気密高断熱住宅 /地盤調査済 /年内入居可 /即入居可 /2沿線以上利用可 /LDK18畳以上 /テニスコートが近い /スーパーが近い /市街地が近い /システムキッチン /陽当り良好 /駅まで平坦 /閑静な住宅地 /前道6m以上 /角地 /整形地 /シャワー付洗面台 /対面式キッチン /バリアフリー /トイレ2ヶ所 /自然素材 /浴室1坪以上 /複層ガラス /温水洗浄便座 /ロフト /浴室に窓 /都市近郊 /IHクッキングヒーター /食器洗乾燥機 /天井高2.5m以上 /リビング階段 /オール電化 /全室2面採光 /整備された歩道 /平坦地 /開発分譲地内 | Event information イベント情報 | | Open House (Please be sure to ask in advance) schedule / Every Saturday, Sunday and public holidays time / 11:00 ~ 18:00 オープンハウス(事前に必ずお問い合わせください)日程/毎週土日祝時間/11:00 ~ 18:00 | Property name 物件名 | | Kotobukimachi 2-chome L No. land 寿町2丁目 L号地 | Price 価格 | | 35,300,000 yen 3530万円 | Floor plan 間取り | | 4LDK 4LDK | Units sold 販売戸数 | | 1 units 1戸 | Total units 総戸数 | | 12 units 12戸 | Land area 土地面積 | | 61.14 sq m (registration) 61.14m2(登記) | Building area 建物面積 | | 107.09 sq m (registration) 107.09m2(登記) | Driveway burden-road 私道負担・道路 | | Nothing, East 7m width (contact the road width 4.9m) 無、東7m幅(接道幅4.9m) | Completion date 完成時期(築年月) | | January 2013 2013年1月 | Address 住所 | | Suita Shikotobuki cho 2 大阪府吹田市寿町2 | Traffic 交通 | | Hankyu Senri Line "Suita" walk 8 minutes
JR Tokaido Line "Suita" walk 12 minutes
Hankyu Kyoto Line "Aikawa" walk 19 minutes 阪急千里線「吹田」歩8分
JR東海道本線「吹田」歩12分
阪急京都線「相川」歩19分
| Person in charge 担当者より | | In person in charge Hiroaki 担当者中 博亮 | Contact お問い合せ先 | | TEL: 0800-805-6209 [Toll free] mobile phone ・ Also available from PHS
Caller ID is not notified
Please contact the "saw SUUMO (Sumo)"
If it does not lead, If the real estate company TEL:0800-805-6209【通話料無料】携帯電話・PHSからもご利用いただけます
発信者番号は通知されません
「SUUMO(スーモ)を見た」と問い合わせください
つながらない方、不動産会社の方は
| Building coverage, floor area ratio 建ぺい率・容積率 | | 60% ・ 200% 60%・200% | Time residents 入居時期 | | Immediate available 即入居可 | Land of the right form 土地の権利形態 | | Ownership 所有権 | Structure and method of construction 構造・工法 | | Wooden three-story (Aiwa S903 method) 木造3階建(アイワS903工法) | Construction 施工 | | Aiwa Home Co., Ltd. アイワホーム(株) | Use district 用途地域 | | Two dwellings 2種住居 | Other limitations その他制限事項 | | Regulations have by the Landscape Act, Height district, Quasi-fire zones, Site area maximum Yes, Shade limit Yes 景観法による規制有、高度地区、準防火地域、敷地面積最高限度有、日影制限有 | Overview and notices その他概要・特記事項 | | Person in charge: Medium Hiroaki, Facilities: Public Water Supply, This sewage, Building confirmation number: No. Trust 12-1130, Parking: car space 担当者:中 博亮、設備:公営水道、本下水、建築確認番号:第トラスト 12-1130号、駐車場:カースペース | Company profile 会社概要 | | <Seller> governor of Osaka Prefecture (5) Article 042509 No. Aiwa Home Co., Ltd. Suita office Yubinbango564-0025 Suita, Osaka Prefecture Minamitakahama-cho 17-8 <売主>大阪府知事(5)第042509号アイワホーム(株)吹田営業所〒564-0025 大阪府吹田市南高浜町17-8 |
Floor plan間取り図 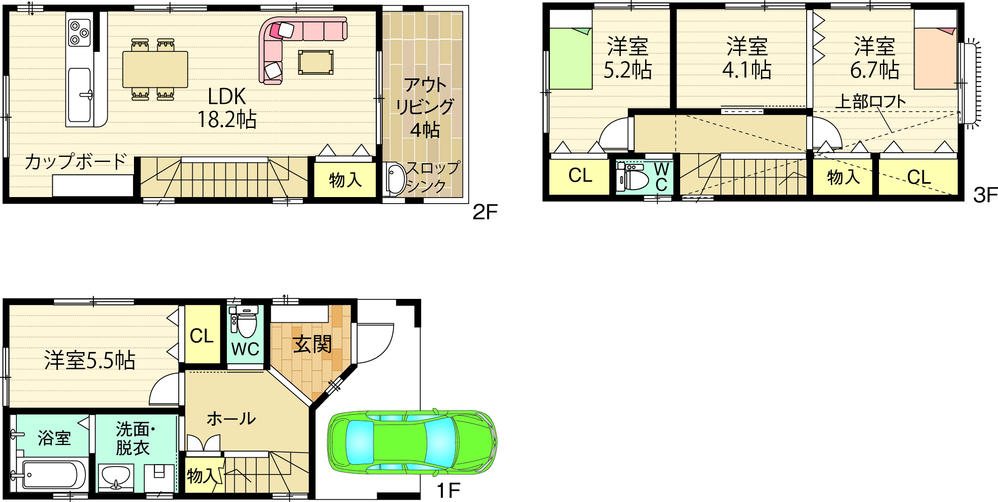 35,300,000 yen, 4LDK, Land area 61.14 sq m , Building area 107.09 sq m Suita of newly built single-family
3530万円、4LDK、土地面積61.14m2、建物面積107.09m2 吹田の新築一戸建て
Local appearance photo現地外観写真 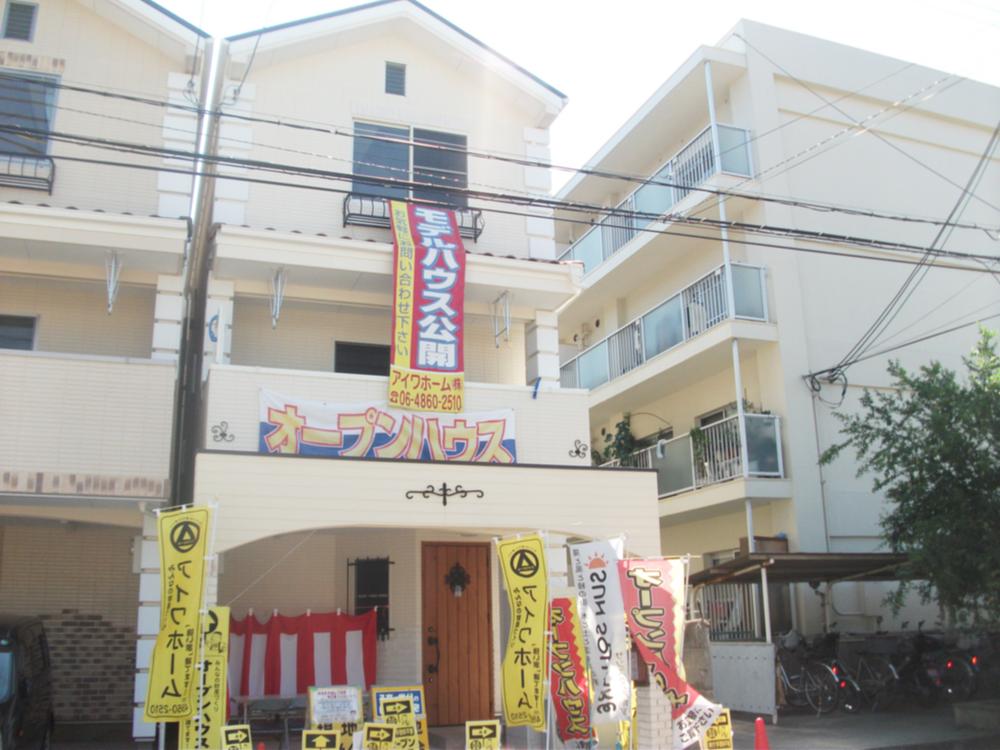 Grace pours house of airy east of the sun.
太陽の恵みが降り注ぐ風通しが良い東向きのお家。
Livingリビング 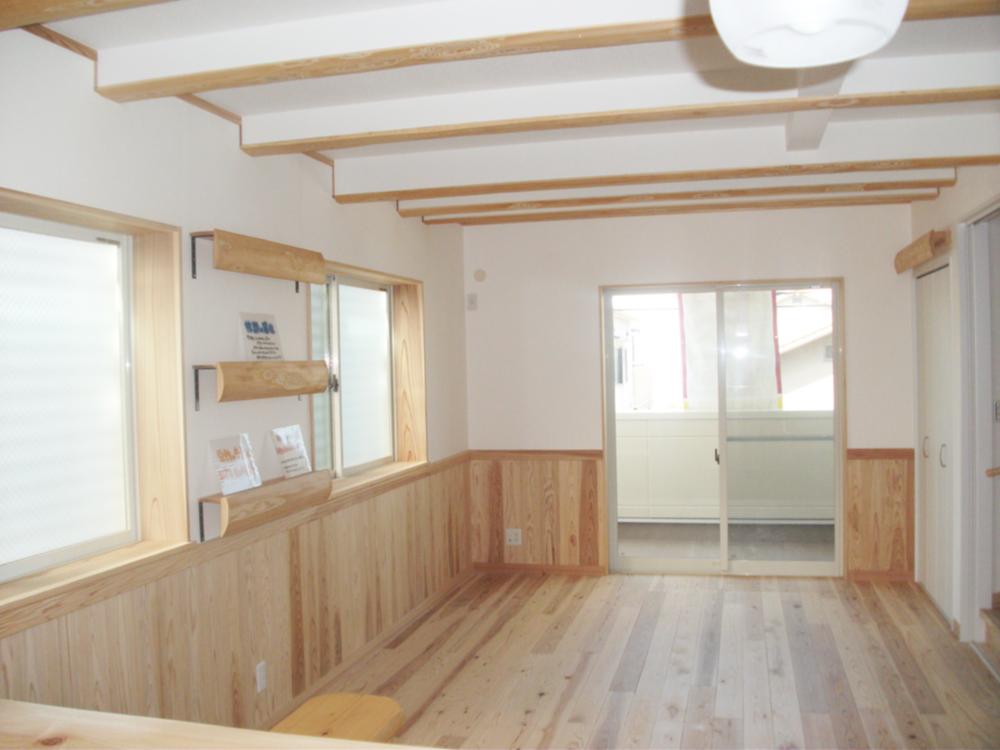 Spacious living
広々としたリビング
Bathroom浴室 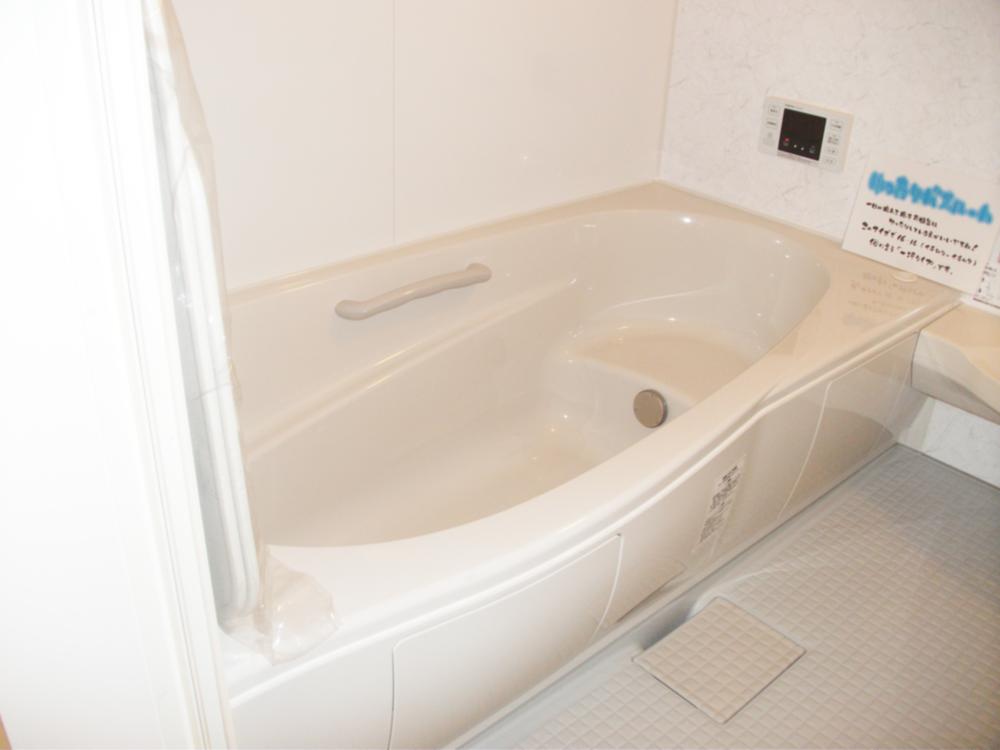 Afield, Bathing put comfortably
足を伸ばして、ゆったりと入れるお風呂
Kitchenキッチン 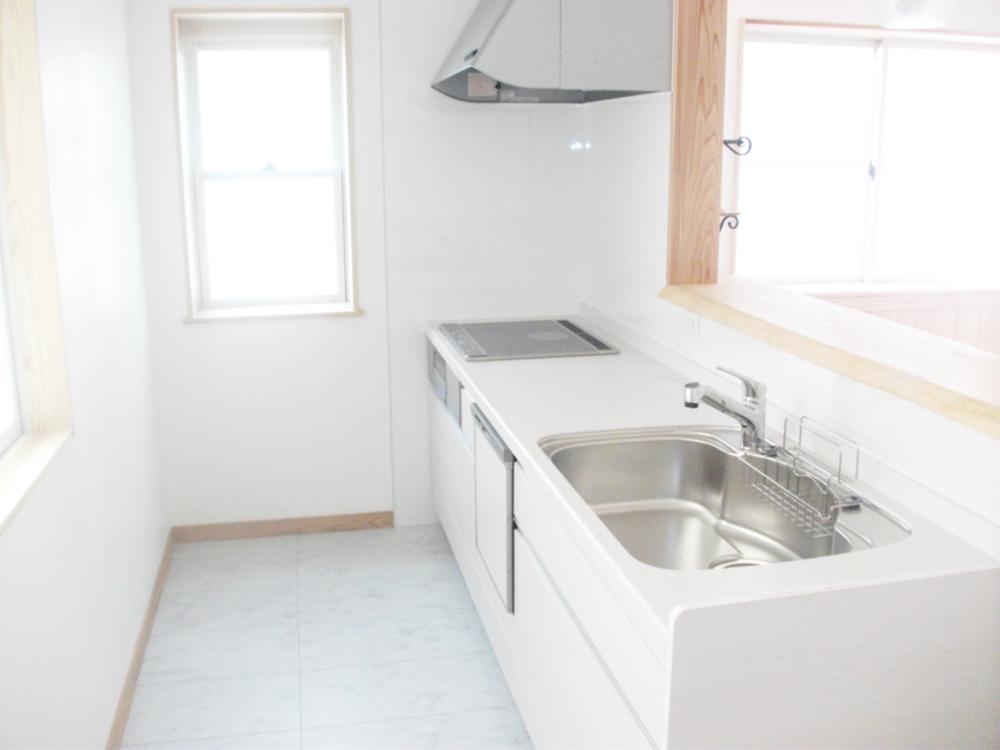 Easy-to-use kitchen
使い勝手の良いキッチン
Junior high school中学校 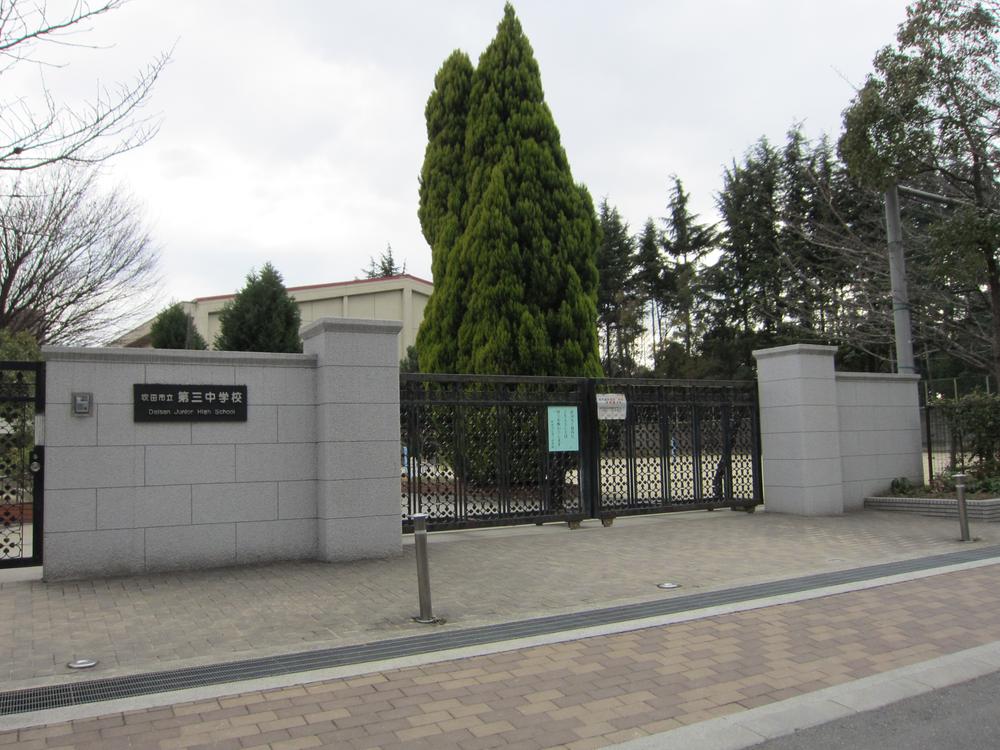 2316m to Suita Tatsudai three junior high school
吹田市立第三中学校まで2316m
Other introspectionその他内観 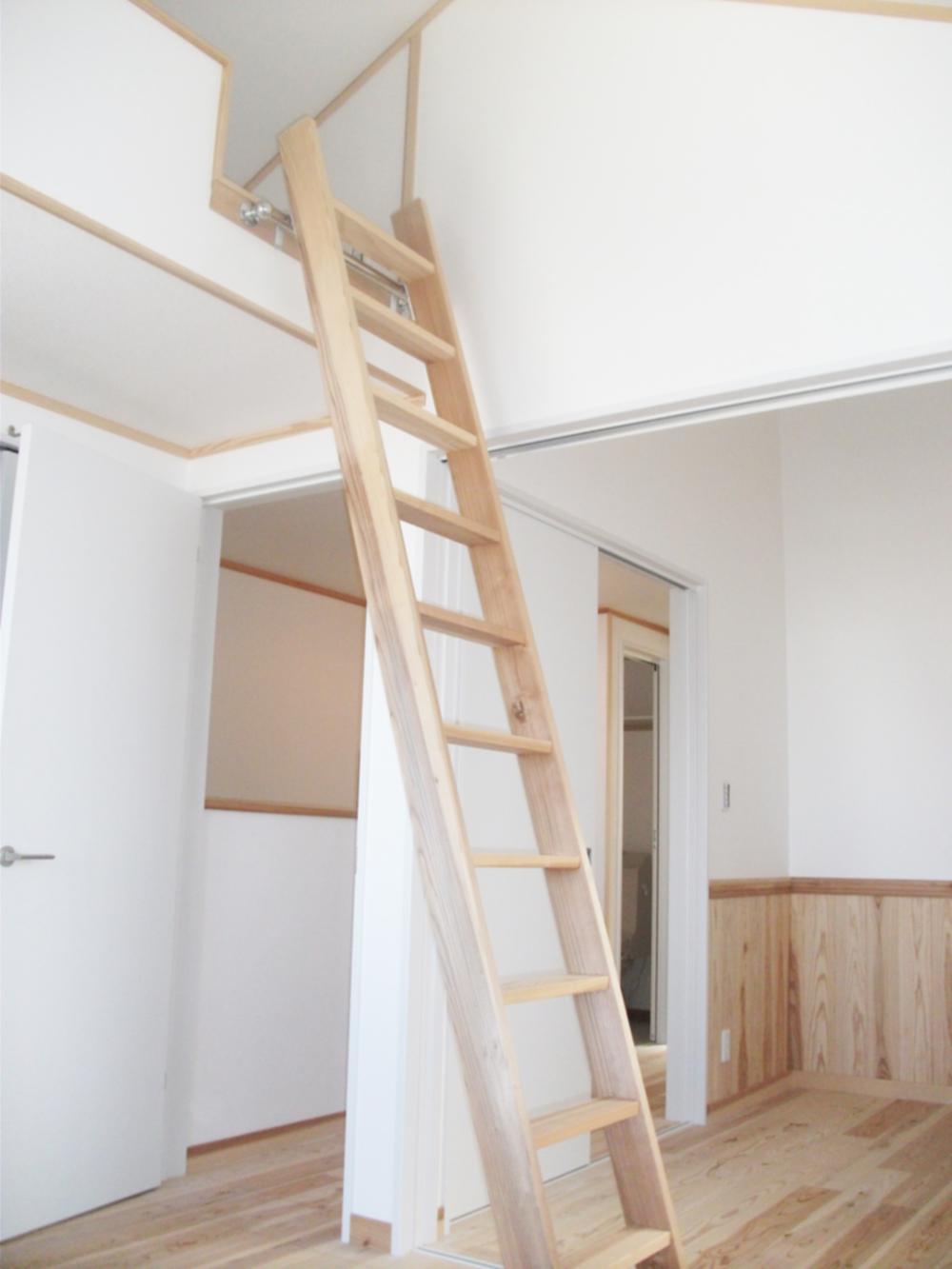 With a loft that children rejoice
子供が喜ぶロフト付き
Other localその他現地 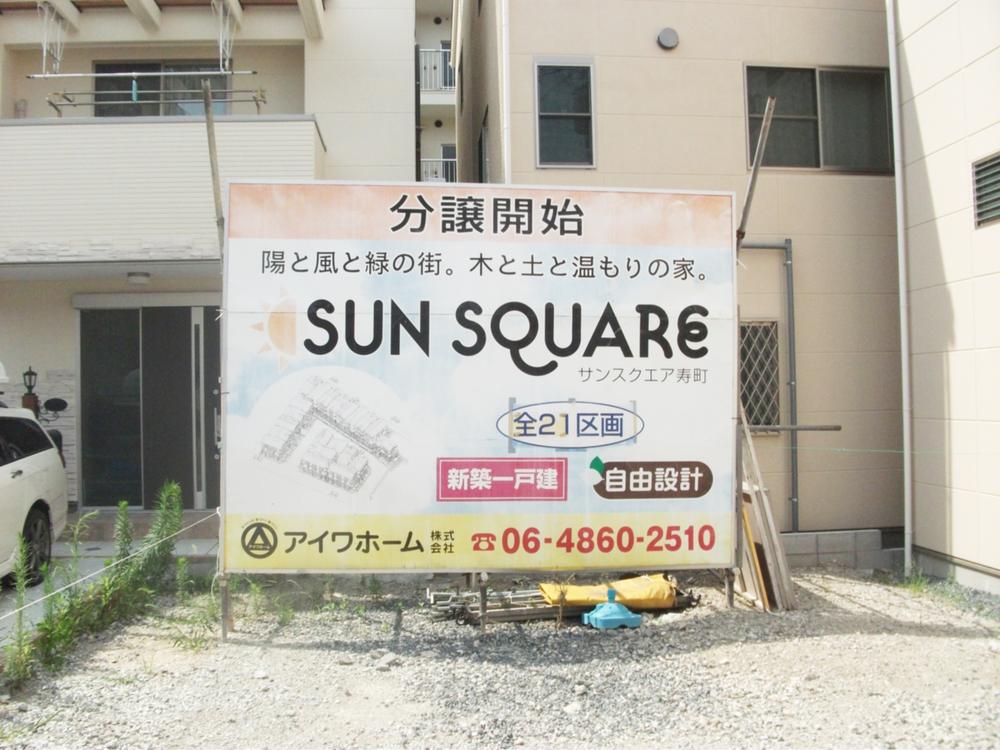 Many age of people of child-rearing generation, You can live in peace.
子育て世代の同年代の方が多く、安心して生活できますよ。
Primary school小学校 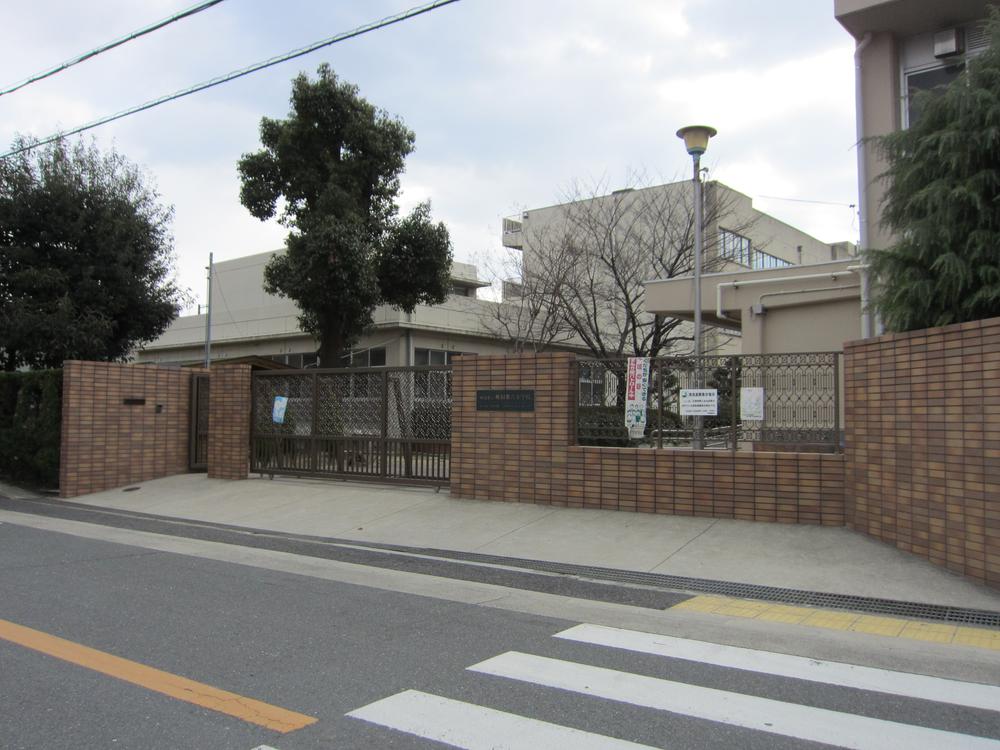 696m to Suita Municipal Suita sixth elementary school
吹田市立吹田第六小学校まで696m
Other localその他現地 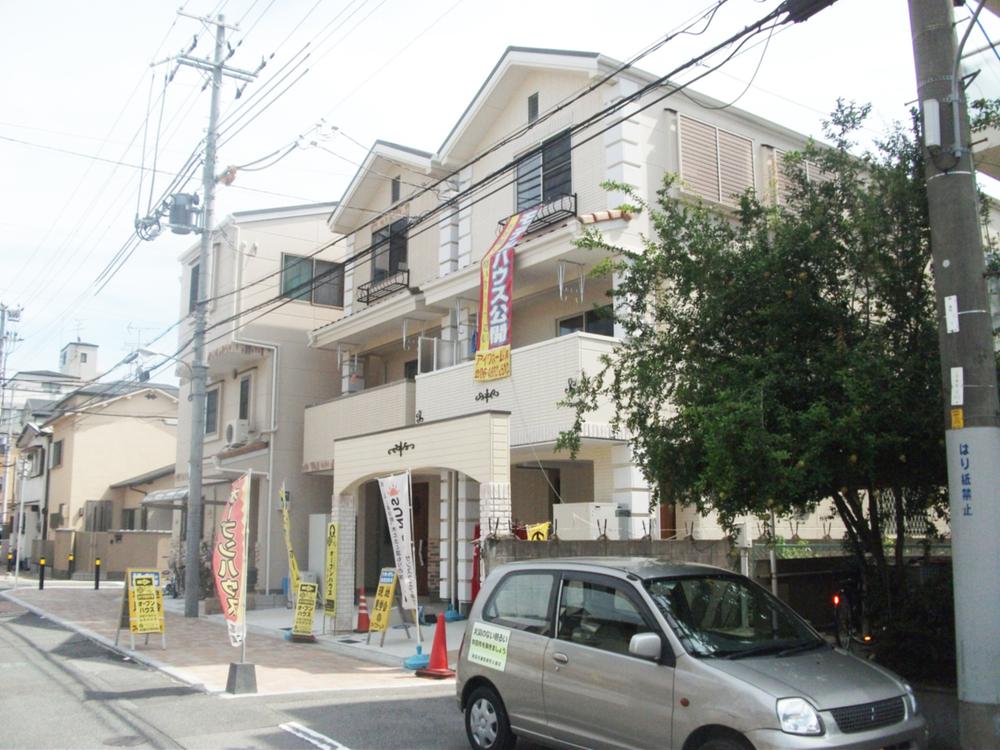 Many age of people of child-rearing generation, You can live in peace.
子育て世代の同年代の方が多く、安心して生活できますよ。
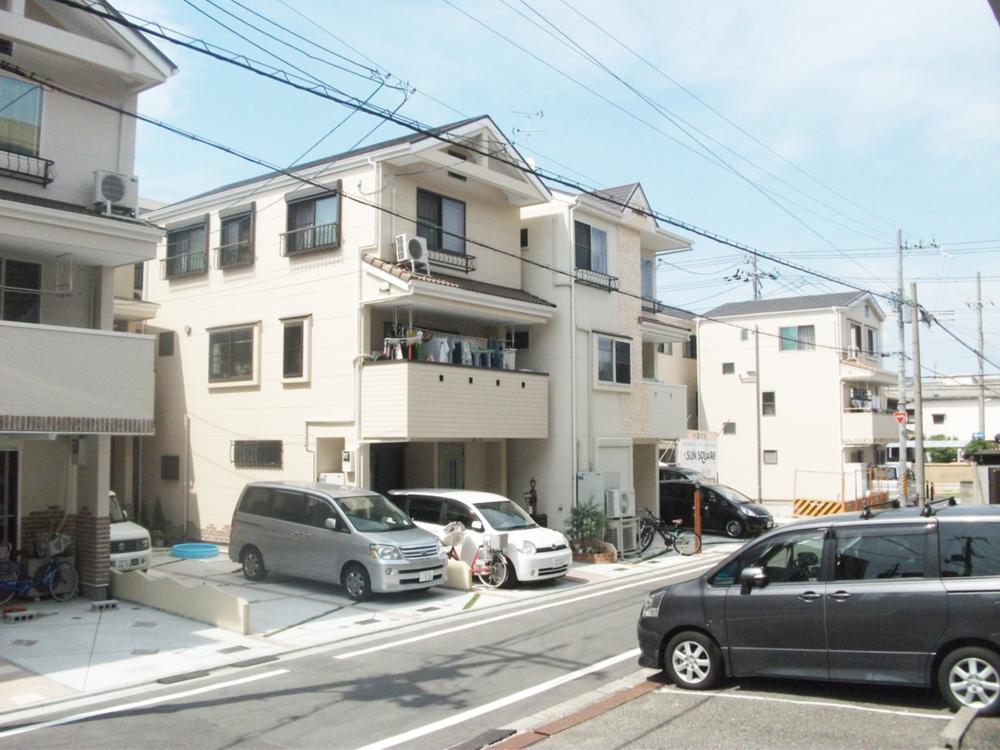 Many age of people of child-rearing generation, You can live in peace.
子育て世代の同年代の方が多く、安心して生活できますよ。
Otherその他 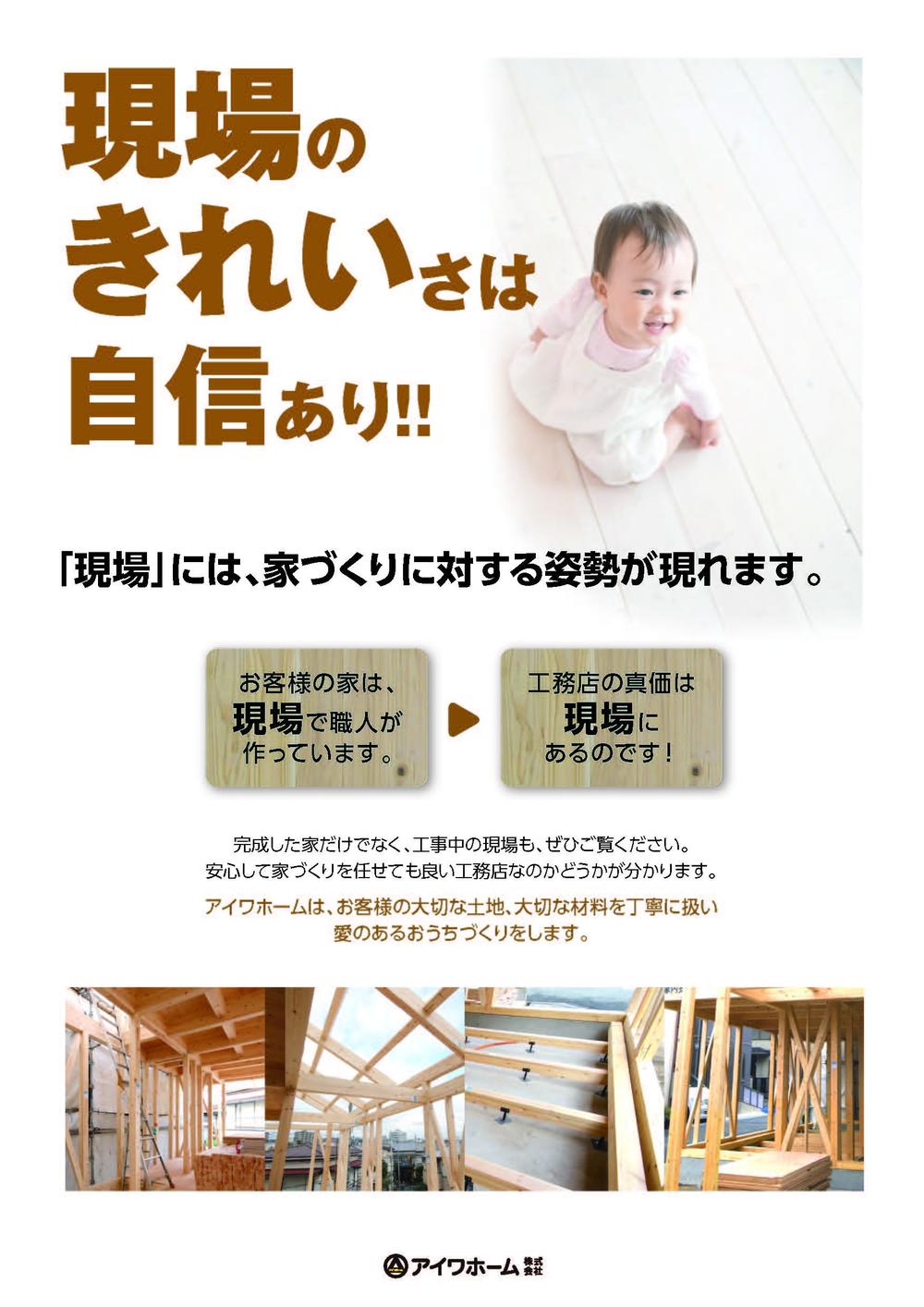 There is confidence in the clean of the site. Not only the finished house, Site under construction also should have a look.
現場のキレイさには自信があります。完成した家だけでなく、工事中の現場もぜひご覧下さい。
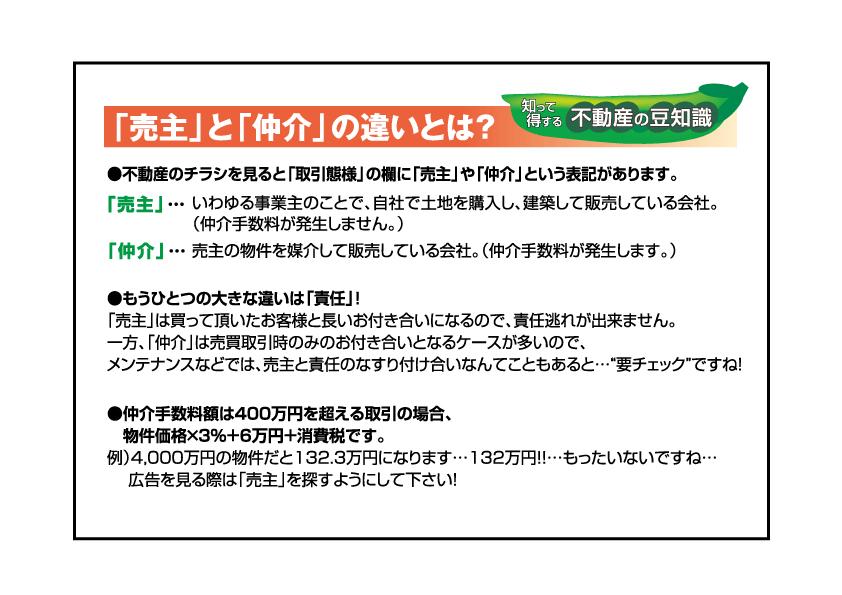 The difference of mediation with the seller
売主と仲介の違い
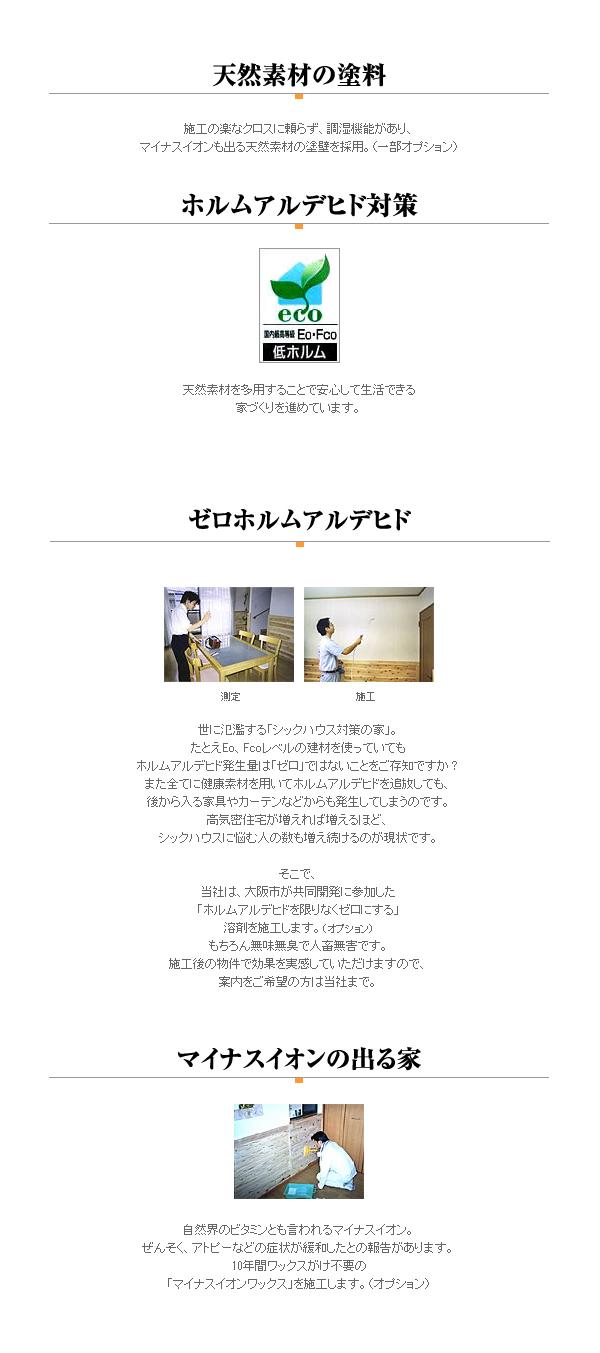 Strong and friendly home of natural materials
天然素材の強くてやさしい家
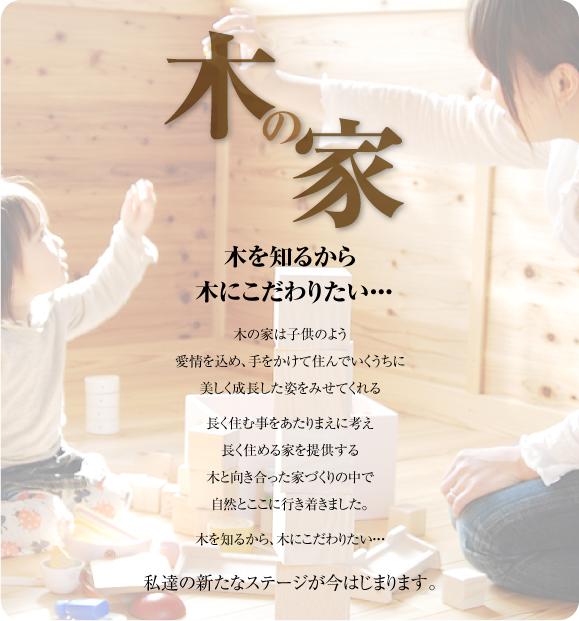 wood house
木の家
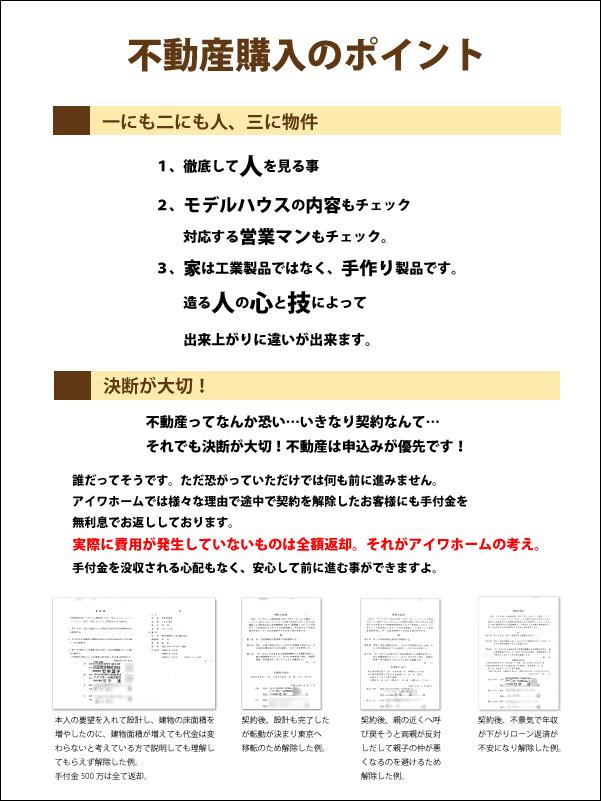 Point of the real estate purchase
不動産購入のポイント
Location
|

















