New Homes » Kansai » Osaka prefecture » Suita
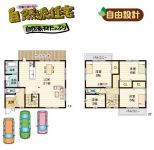 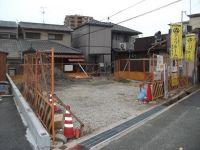
| | Suita, Osaka Prefecture 大阪府吹田市 |
| JR Tokaido Line "Suita" walk 15 minutes JR東海道本線「吹田」歩15分 |
| Corresponding to the flat-35S, Seismic fit, Parking two Allowed, Parking three or more possible, 2 along the line more accessible, LDK20 tatami mats or more, LDK18 tatami mats or more, System kitchen, Flat to the station, LDK15 tatami mats or more, Before road 6 フラット35Sに対応、耐震適合、駐車2台可、駐車3台以上可、2沿線以上利用可、LDK20畳以上、LDK18畳以上、システムキッチン、駅まで平坦、LDK15畳以上、前道6 |
| Corresponding to the flat-35S, Seismic fit, Parking two Allowed, Parking three or more possible, 2 along the line more accessible, LDK20 tatami mats or more, LDK18 tatami mats or more, System kitchen, Flat to the station, LDK15 tatami mats or more, Or more before road 6m, Washbasin with shower, Face-to-face kitchen, Wide balcony, Barrier-free, Toilet 2 places, Natural materials, Bathroom 1 tsubo or more, 2-story, Double-glazing, Otobasu, Warm water washing toilet seat, The window in the bathroom, TV monitor interphone, High-function toilet, Ventilation good, All living room flooring, Wood deck, IH cooking heater, All room 6 tatami mats or more, All-electric, City gas, All rooms are two-sided lighting, Maintained sidewalk, Flat terrain フラット35Sに対応、耐震適合、駐車2台可、駐車3台以上可、2沿線以上利用可、LDK20畳以上、LDK18畳以上、システムキッチン、駅まで平坦、LDK15畳以上、前道6m以上、シャワー付洗面台、対面式キッチン、ワイドバルコニー、バリアフリー、トイレ2ヶ所、自然素材、浴室1坪以上、2階建、複層ガラス、オートバス、温水洗浄便座、浴室に窓、TVモニタ付インターホン、高機能トイレ、通風良好、全居室フローリング、ウッドデッキ、IHクッキングヒーター、全居室6畳以上、オール電化、都市ガス、全室2面採光、整備された歩道、平坦地 |
Features pickup 特徴ピックアップ | | Corresponding to the flat-35S / Seismic fit / Parking two Allowed / Parking three or more possible / 2 along the line more accessible / LDK20 tatami mats or more / LDK18 tatami mats or more / System kitchen / Flat to the station / LDK15 tatami mats or more / Or more before road 6m / Washbasin with shower / Face-to-face kitchen / Wide balcony / Barrier-free / Toilet 2 places / Natural materials / Bathroom 1 tsubo or more / 2-story / Double-glazing / Otobasu / Warm water washing toilet seat / The window in the bathroom / TV monitor interphone / High-function toilet / Ventilation good / All living room flooring / Wood deck / IH cooking heater / All room 6 tatami mats or more / All-electric / City gas / All rooms are two-sided lighting / Maintained sidewalk / Flat terrain フラット35Sに対応 /耐震適合 /駐車2台可 /駐車3台以上可 /2沿線以上利用可 /LDK20畳以上 /LDK18畳以上 /システムキッチン /駅まで平坦 /LDK15畳以上 /前道6m以上 /シャワー付洗面台 /対面式キッチン /ワイドバルコニー /バリアフリー /トイレ2ヶ所 /自然素材 /浴室1坪以上 /2階建 /複層ガラス /オートバス /温水洗浄便座 /浴室に窓 /TVモニタ付インターホン /高機能トイレ /通風良好 /全居室フローリング /ウッドデッキ /IHクッキングヒーター /全居室6畳以上 /オール電化 /都市ガス /全室2面採光 /整備された歩道 /平坦地 | Price 価格 | | 44,800,000 yen 4480万円 | Floor plan 間取り | | 4LDK 4LDK | Units sold 販売戸数 | | 1 units 1戸 | Land area 土地面積 | | 132.47 sq m 132.47m2 | Building area 建物面積 | | 105.34 sq m 105.34m2 | Driveway burden-road 私道負担・道路 | | Nothing, Northwest 15m width (contact the road width 10.9m) 無、北西15m幅(接道幅10.9m) | Completion date 完成時期(築年月) | | 6 months after the contract 契約後6ヶ月 | Address 住所 | | Suita, Osaka sun-cho 大阪府吹田市天道町 | Traffic 交通 | | JR Tokaido Line "Suita" walk 15 minutes
Hankyu Kyoto Line "Aikawa" walk 30 minutes
Hankyu Senri Line "Suita" walk 22 minutes JR東海道本線「吹田」歩15分
阪急京都線「相川」歩30分
阪急千里線「吹田」歩22分
| Related links 関連リンク | | [Related Sites of this company] 【この会社の関連サイト】 | Person in charge 担当者より | | Rep Nakakita Than the 20s yesterday: Takashi age today! ! Than today tomorrow! ! days, A step forward! ! 担当者中来田 高志年齢:20代昨日より 今日!!今日より 明日!!日々、一歩前進!! | Contact お問い合せ先 | | TEL: 0800-805-6209 [Toll free] mobile phone ・ Also available from PHS
Caller ID is not notified
Please contact the "saw SUUMO (Sumo)"
If it does not lead, If the real estate company TEL:0800-805-6209【通話料無料】携帯電話・PHSからもご利用いただけます
発信者番号は通知されません
「SUUMO(スーモ)を見た」と問い合わせください
つながらない方、不動産会社の方は
| Building coverage, floor area ratio 建ぺい率・容積率 | | 80% ・ 300% 80%・300% | Time residents 入居時期 | | Consultation 相談 | Land of the right form 土地の権利形態 | | Ownership 所有権 | Structure and method of construction 構造・工法 | | Wooden 2-story (Aiwa S903 method) 木造2階建(アイワS903工法) | Construction 施工 | | Aiwa Home Co., Ltd. アイワホーム(株) | Use district 用途地域 | | Residential 近隣商業 | Other limitations その他制限事項 | | Quasi-fire zones 準防火地域 | Overview and notices その他概要・特記事項 | | Contact: Nakakita Takashi, Facilities: Public Water Supply, This sewage, City gas, Building confirmation number: No. Trust 13-1070, Parking: car space 担当者:中来田 高志、設備:公営水道、本下水、都市ガス、建築確認番号:第トラスト 13-1070号、駐車場:カースペース | Company profile 会社概要 | | <Seller> governor of Osaka Prefecture (5) Article 042509 No. Aiwa Home Co., Ltd. Suita office Yubinbango564-0025 Suita, Osaka Prefecture Minamitakahama-cho 17-8 <売主>大阪府知事(5)第042509号アイワホーム(株)吹田営業所〒564-0025 大阪府吹田市南高浜町17-8 |
Floor plan間取り図 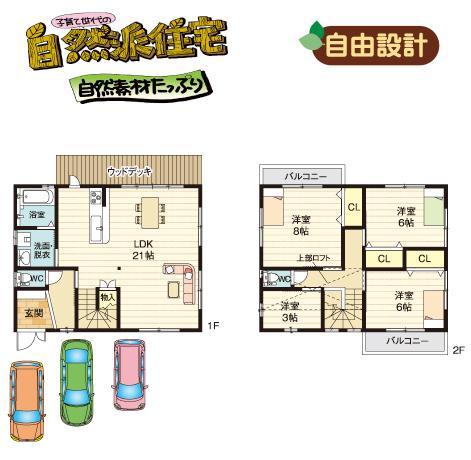 44,800,000 yen, 4LDK, Land area 132.47 sq m , Free design to shape the building area 105.34 sq m dream
4480万円、4LDK、土地面積132.47m2、建物面積105.34m2 夢をカタチにする自由設計
Local appearance photo現地外観写真 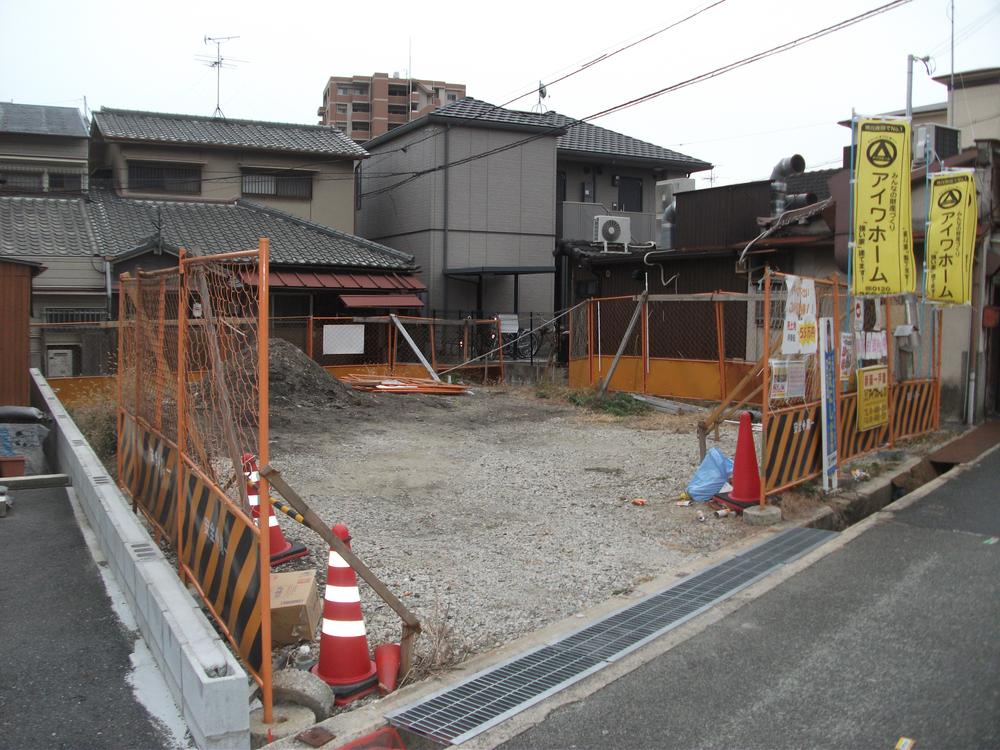 Local (12 May 2013) Shooting
現地(2013年12月)撮影
Same specifications photos (living)同仕様写真(リビング) 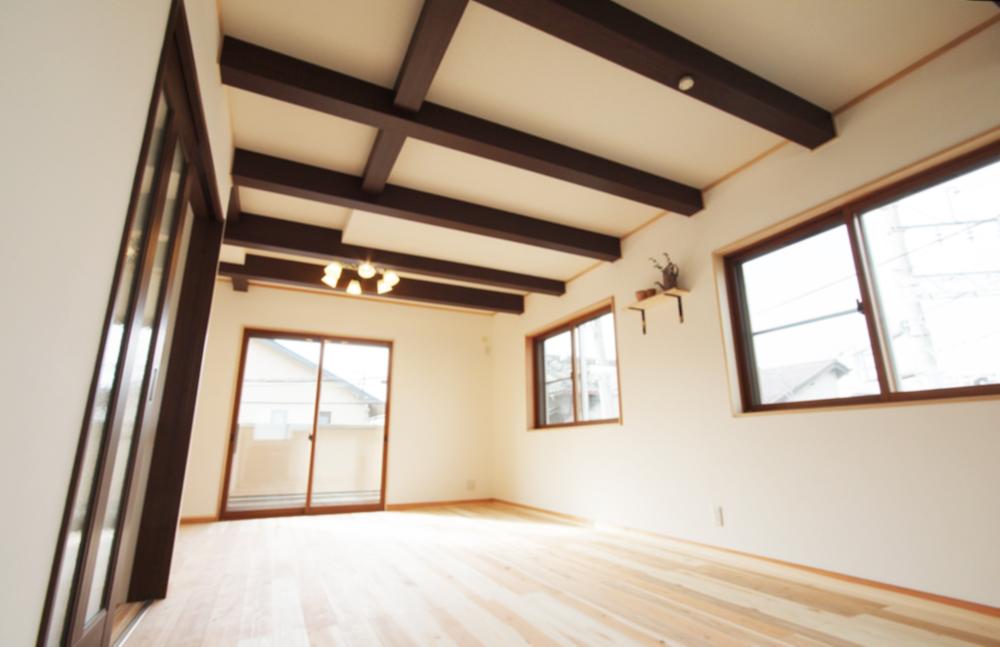 Spacious living room (image is a reference image)
広々としたリビング(画像は参考画像です)
Same specifications photo (kitchen)同仕様写真(キッチン) 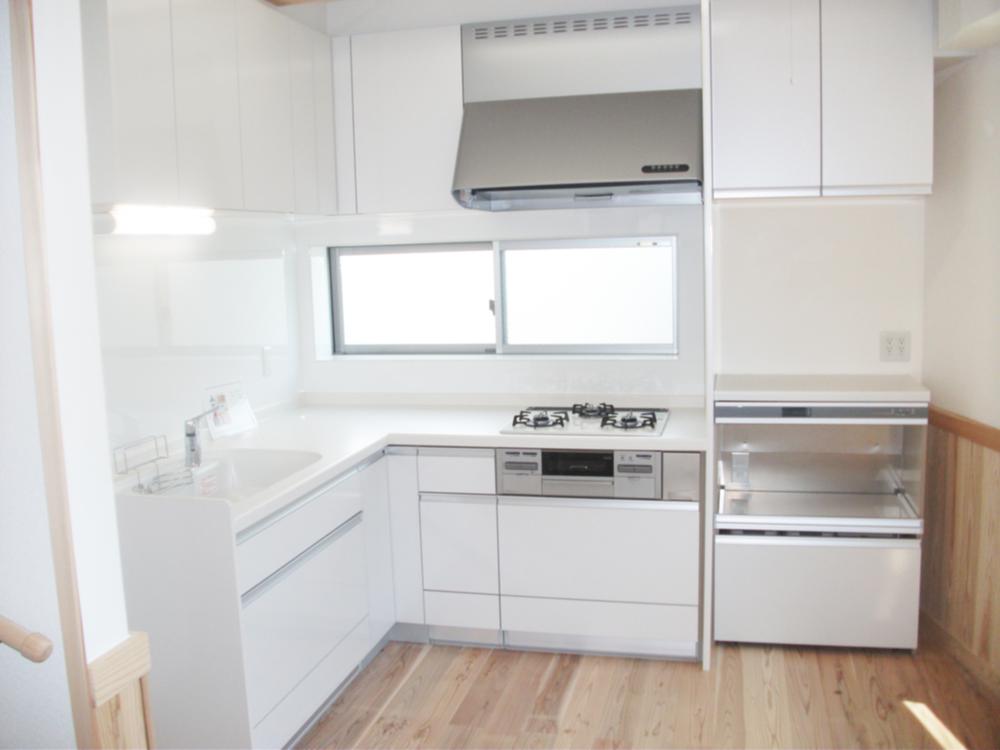 Easy-to-use kitchen (image is a reference image)
使い勝手の良いキッチン(画像は参考画像です)
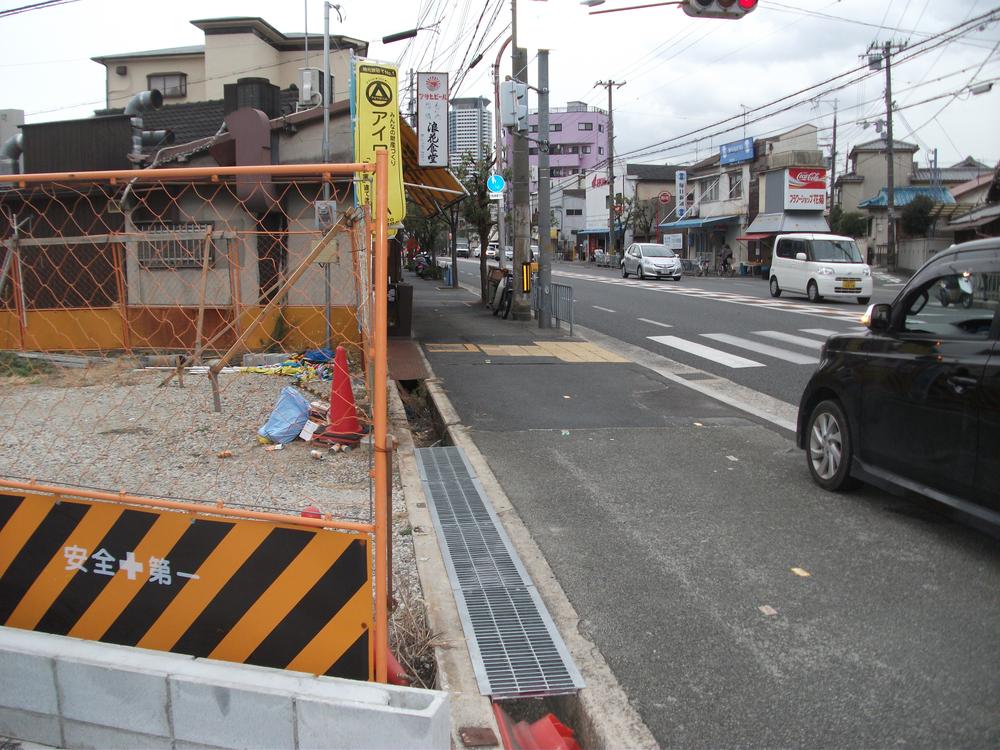 Local photos, including front road
前面道路含む現地写真
Junior high school中学校 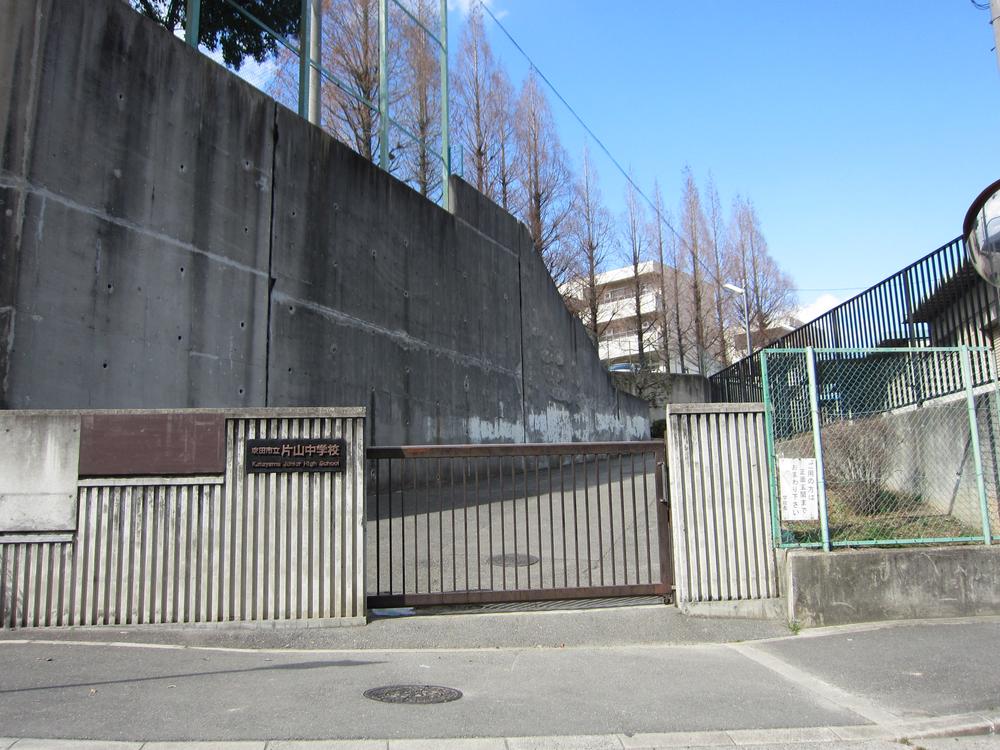 1472m to Suita City Katayama Junior High School
吹田市立片山中学校まで1472m
Other introspectionその他内観 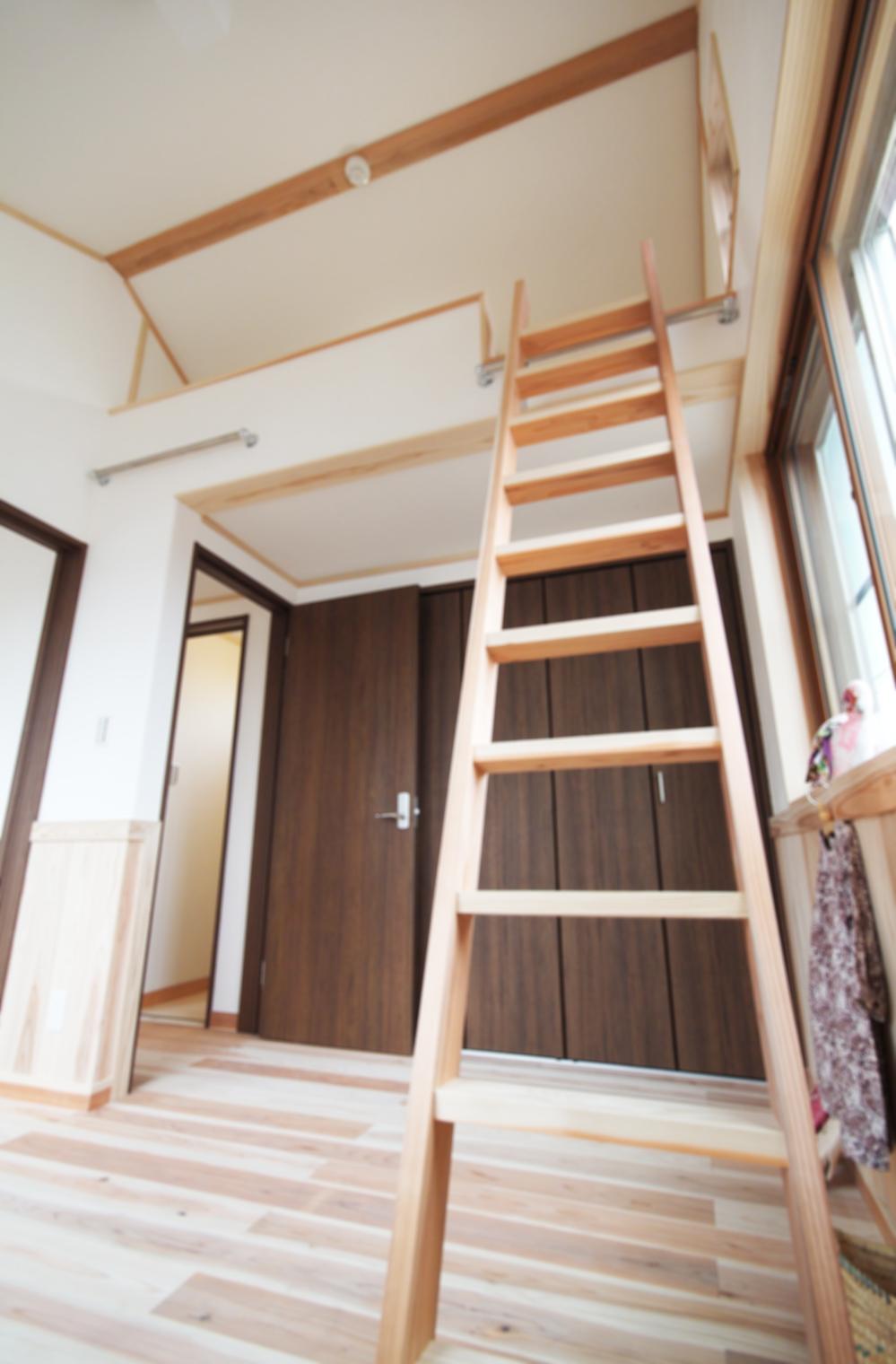 With a loft that children rejoice (image is a reference image)
子供が喜ぶロフト付き(画像は参考画像です)
Primary school小学校 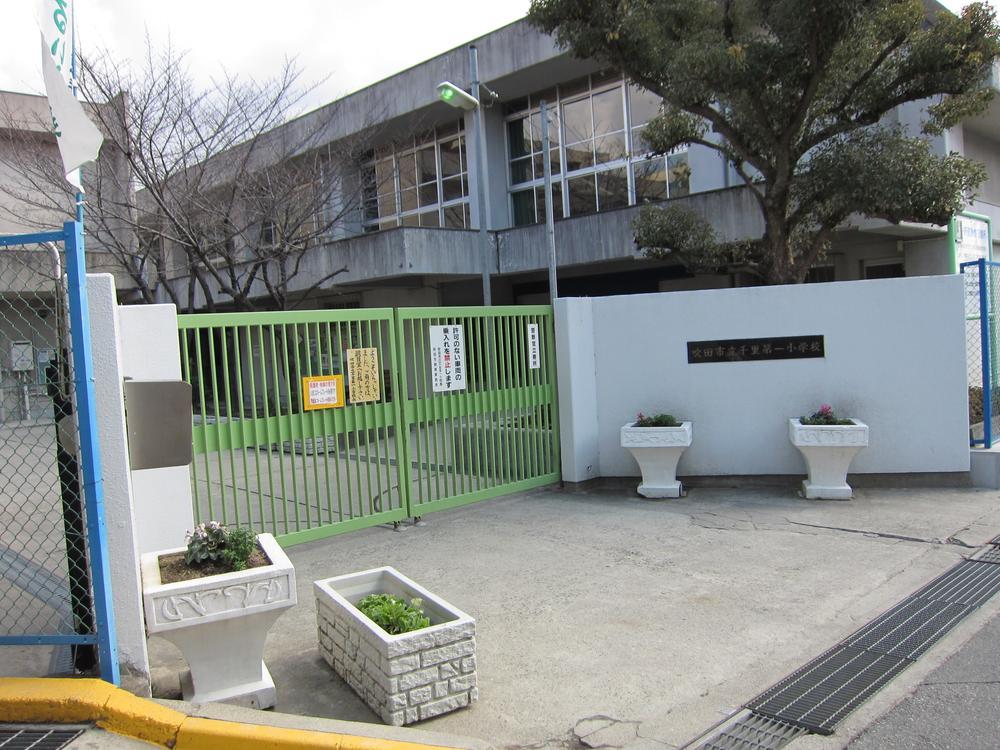 349m to Suita Municipal Chisato first elementary school
吹田市立千里第一小学校まで349m
Otherその他 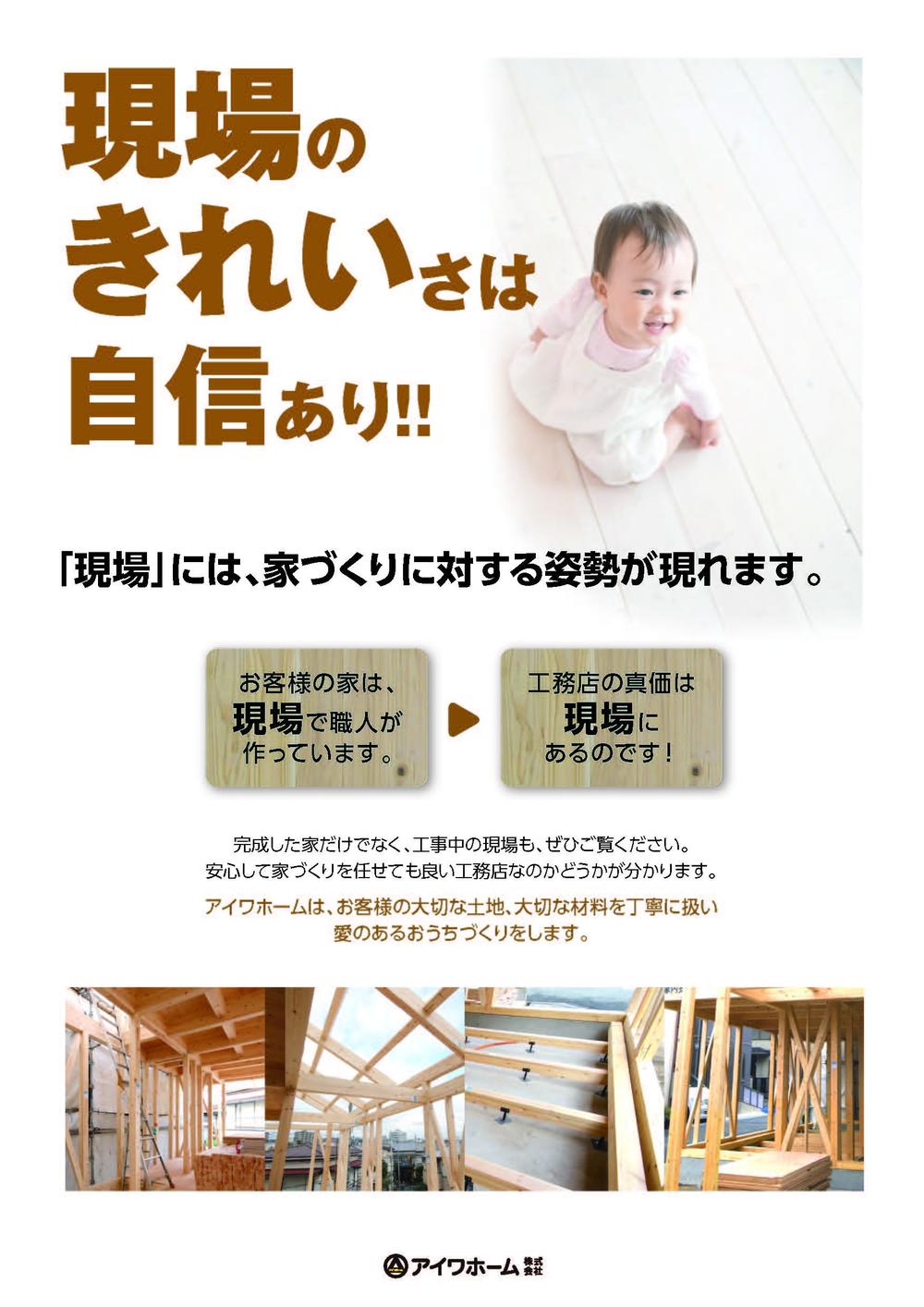 There is confidence in the clean of the site. Not only the finished house, Site under construction also should have a look.
現場のキレイさには自信があります。完成した家だけでなく、工事中の現場もぜひご覧下さい。
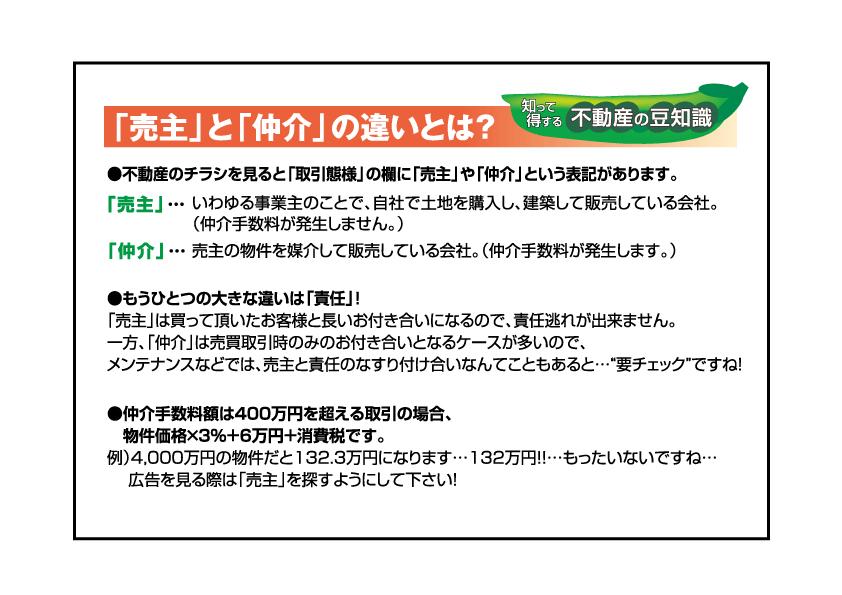 The difference of mediation with the seller
売主と仲介の違い
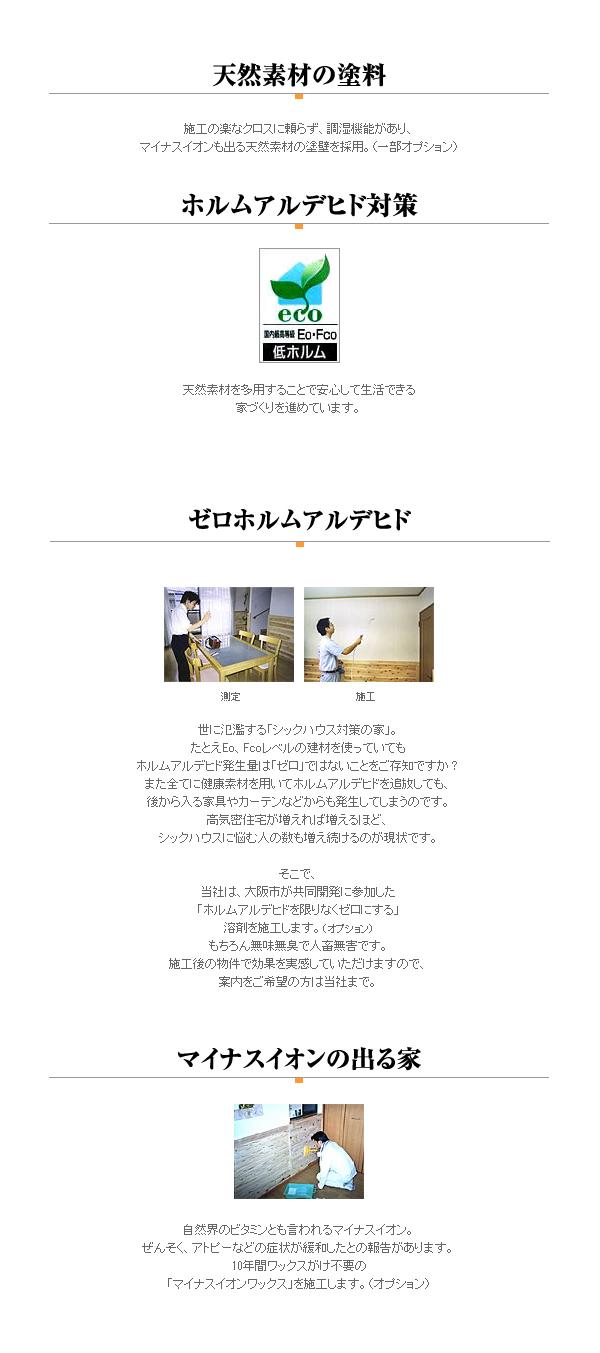 Strong and friendly home of natural materials
天然素材の強くてやさしい家
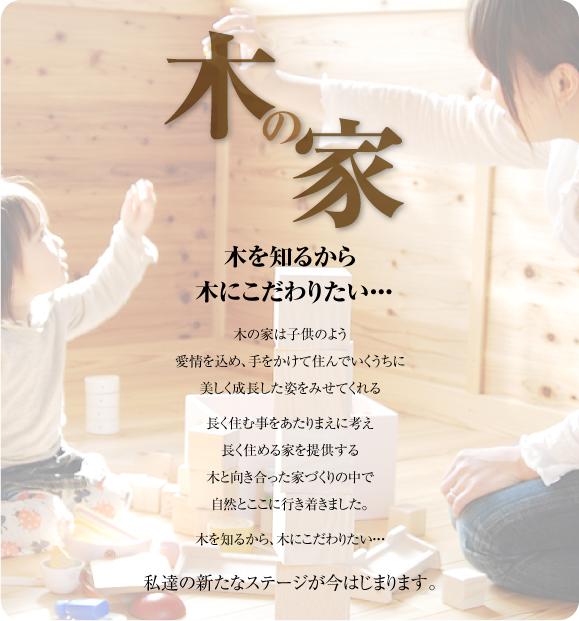 wood house
木の家
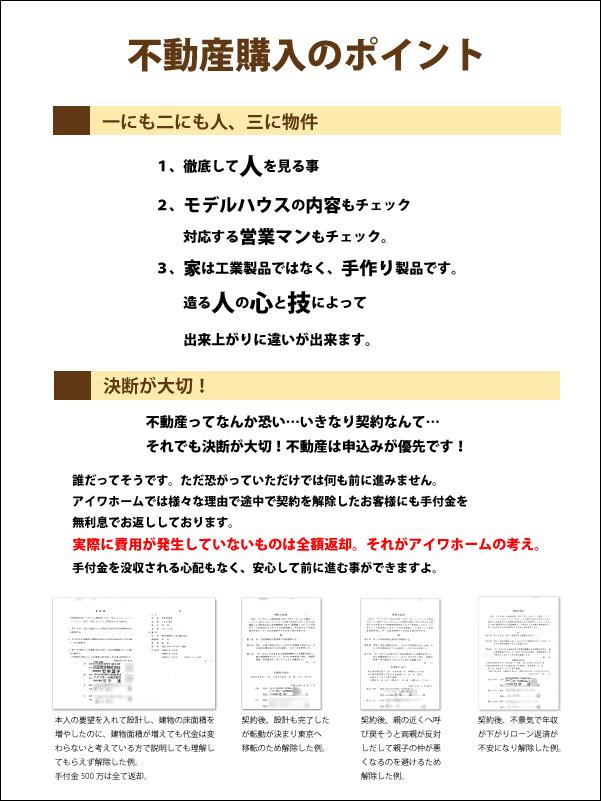 Point of the real estate purchase
不動産購入のポイント
Location
|














