New Homes » Kansai » Osaka prefecture » Suita
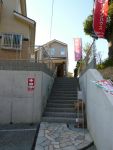 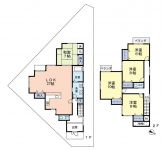
| | Suita, Osaka Prefecture 大阪府吹田市 |
| Hankyu Senri Line "Minamisenri" walk 15 minutes 阪急千里線「南千里」歩15分 |
| ■ All two-compartment, Land about 76 square meters! ■ 5LDK of building about 47.9 square meters ■ Minamisenri Station 15-minute walk ■ 2 car large garage ■ In Senri New Town ■全2区画、土地約76坪!■建物約47.9坪の5LDK■南千里駅徒歩15分■大型車庫2台分■千里ニュータウン内 |
| ● various cost reduction campaign! ! (Fire insurance premiums, etc.) expenses ・ Consultation of the mortgage to the Company! ! ● We Chisato Home, In order to realize the feelings of each customer, We will be happy to help in a professional point of view. ● because of the Senri New Town, A quiet residential area! ● because it is firmly maintained even the distance between the adjacent land, Good is per yang! ● to the customer promise 3 fundamentals 1: I do not do the nagging sales 1: I will propose to have you meet our residence of ideal 1: As a real estate professional, I do work that does not disappoint ●諸費用削減キャンペーン!!(火災保険料等)諸費用・住宅ローンのご相談は当社まで!!●私たち千里ホームは、お客様一人ひとりの想いを実現するため、プロの視点でお手伝いさせていただきます。●千里ニュータウン内の為、閑静な住宅街!●隣地との距離もしっかり保たれている為、陽当り良好です!●お客様へのお約束3か条 1:しつこい営業は致しません 1:理想の住まいと出会って頂くためのご提案を致します 1:不動産のプロとして、期待を裏切らない仕事を致します |
Features pickup 特徴ピックアップ | | Corresponding to the flat-35S / Parking two Allowed / LDK20 tatami mats or more / Land 50 square meters or more / System kitchen / Yang per good / All room storage / A quiet residential area / Around traffic fewer / Or more before road 6m / Japanese-style room / Face-to-face kitchen / 2-story / Double-glazing / Underfloor Storage / Leafy residential area / All room 6 tatami mats or more フラット35Sに対応 /駐車2台可 /LDK20畳以上 /土地50坪以上 /システムキッチン /陽当り良好 /全居室収納 /閑静な住宅地 /周辺交通量少なめ /前道6m以上 /和室 /対面式キッチン /2階建 /複層ガラス /床下収納 /緑豊かな住宅地 /全居室6畳以上 | Price 価格 | | 55,800,000 yen 5580万円 | Floor plan 間取り | | 5LDK 5LDK | Units sold 販売戸数 | | 1 units 1戸 | Total units 総戸数 | | 2 units 2戸 | Land area 土地面積 | | 252.75 sq m (76.45 tsubo) (Registration) 252.75m2(76.45坪)(登記) | Building area 建物面積 | | 158.36 sq m (47.90 tsubo) (Registration) 158.36m2(47.90坪)(登記) | Driveway burden-road 私道負担・道路 | | Nothing, Northeast 9m width 無、北東9m幅 | Completion date 完成時期(築年月) | | August 2013 2013年8月 | Address 住所 | | Suita, Osaka Prefecture Takanodai 3 大阪府吹田市高野台3 | Traffic 交通 | | Hankyu Senri Line "Minamisenri" walk 15 minutes
Hankyu Senri Line "Yamada" walk 16 minutes
Osaka Monorail Main Line "Yamada" walk 22 minutes 阪急千里線「南千里」歩15分
阪急千里線「山田」歩16分
大阪モノレール本線「山田」歩22分
| Related links 関連リンク | | [Related Sites of this company] 【この会社の関連サイト】 | Person in charge 担当者より | | Person in charge of real-estate and building Tanabe Dr. Age: 30 Daigyokai experience: the purchase of 10-year real estate, Your sale, etc., Please consult me love work more than anything. Quickly and speedily and experience, knowledge, Needs of our customers in the action more than anything, I would like to meet with the responsibility to your expectations. 担当者宅建田邉 博士年齢:30代業界経験:10年不動産の購入、ご売却等、何よりも仕事が好きな私にご相談ください。迅速かつスピーディにそして経験、知識、何よりも行動力でお客様のご要望、ご期待に責任を持ってお応えしたいと考えております。 | Contact お問い合せ先 | | TEL: 0800-603-9924 [Toll free] mobile phone ・ Also available from PHS
Caller ID is not notified
Please contact the "saw SUUMO (Sumo)"
If it does not lead, If the real estate company TEL:0800-603-9924【通話料無料】携帯電話・PHSからもご利用いただけます
発信者番号は通知されません
「SUUMO(スーモ)を見た」と問い合わせください
つながらない方、不動産会社の方は
| Building coverage, floor area ratio 建ぺい率・容積率 | | 40% ・ 80% 40%・80% | Time residents 入居時期 | | Consultation 相談 | Land of the right form 土地の権利形態 | | Ownership 所有権 | Structure and method of construction 構造・工法 | | Wooden 2-story (framing method) 木造2階建(軸組工法) | Use district 用途地域 | | One low-rise 1種低層 | Overview and notices その他概要・特記事項 | | Contact: Tanabe PhD, Facilities: Public Water Supply, This sewage, City gas, Building confirmation number: 0213, Parking: car space 担当者:田邉 博士、設備:公営水道、本下水、都市ガス、建築確認番号:0213、駐車場:カースペース | Company profile 会社概要 | | <Mediation> governor of Osaka Prefecture (1) No. 054674 (Ltd.) Chisato home Yubinbango565-0855 Suita, Osaka Prefecture Satakedai 2-5 Ruwaburu Minamisenri <仲介>大阪府知事(1)第054674号(株)千里ホーム〒565-0855 大阪府吹田市佐竹台2-5 ルワーブル南千里 |
Local appearance photo現地外観写真 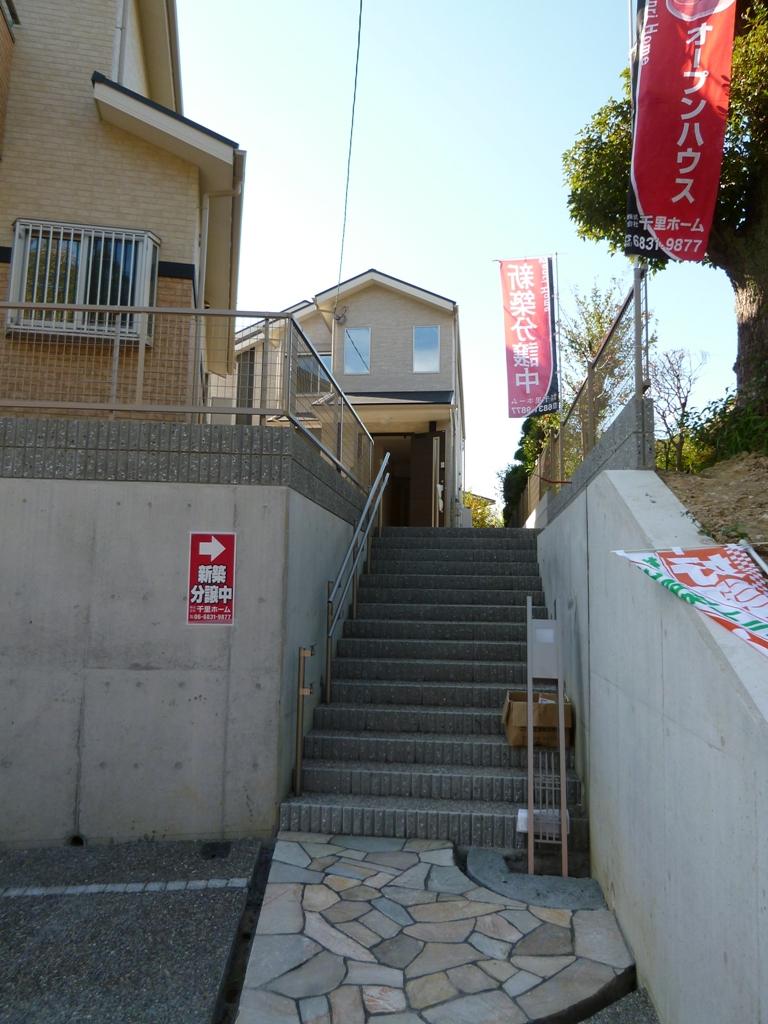 Local (11 May 2013) Shooting
現地(2013年11月)撮影
Floor plan間取り図 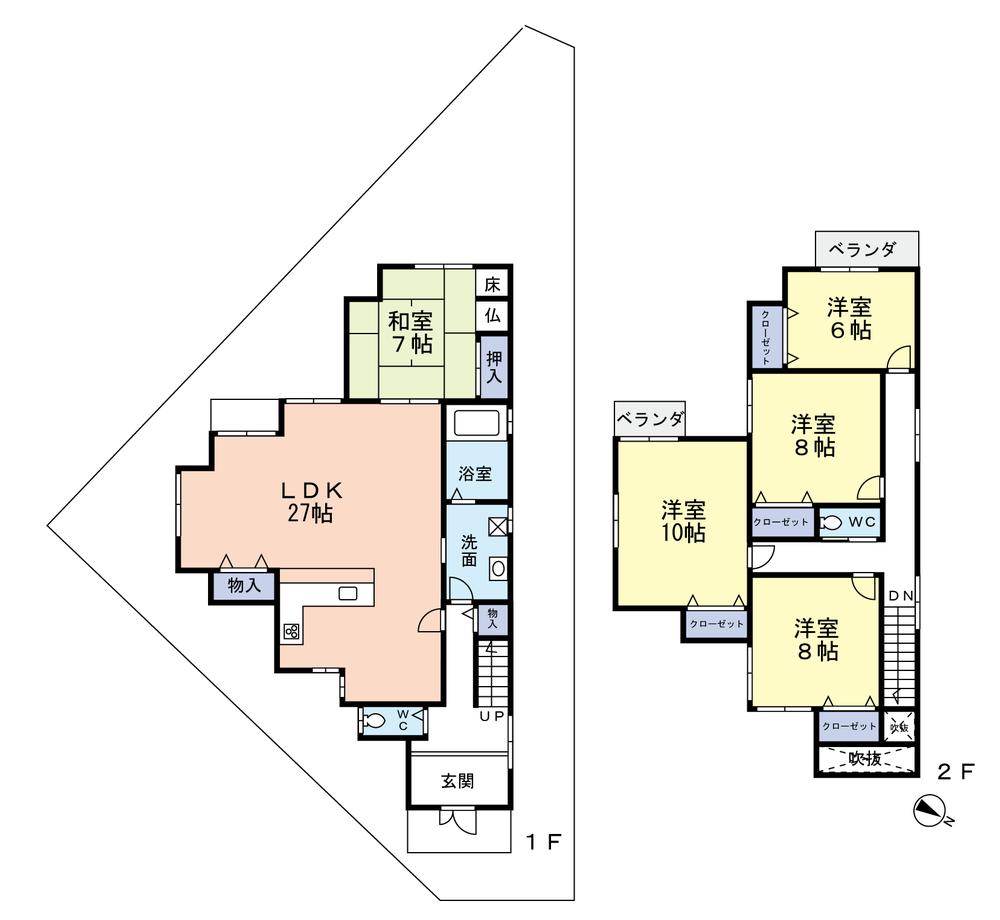 55,800,000 yen, 5LDK, Land area 252.75 sq m , Building area 158.36 sq m
5580万円、5LDK、土地面積252.75m2、建物面積158.36m2
Kitchenキッチン 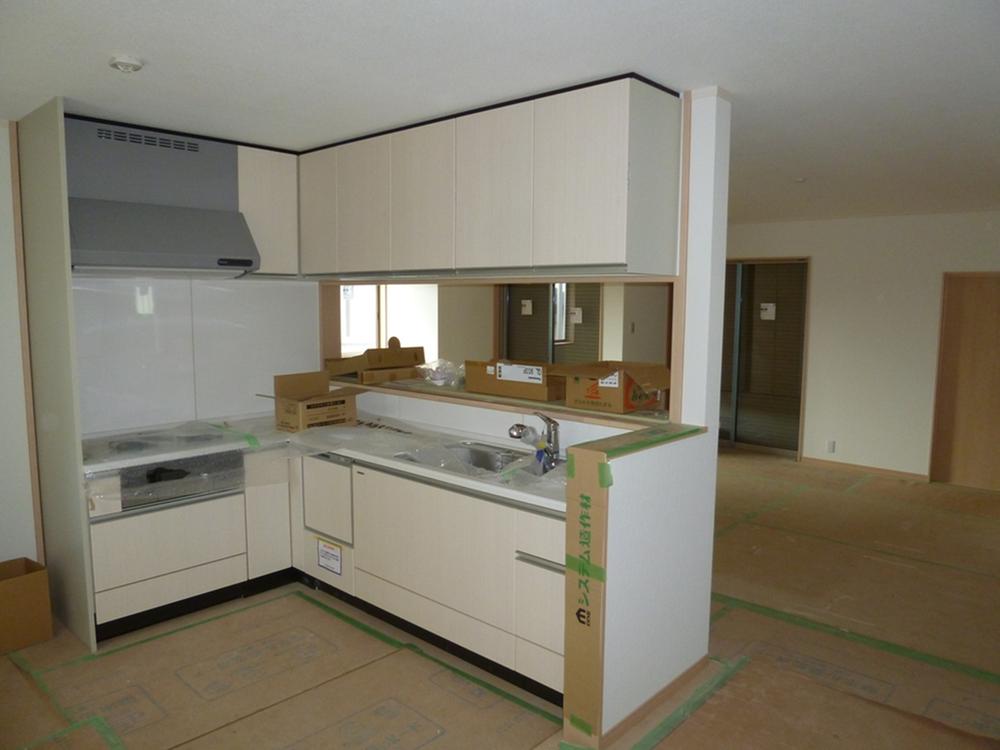 Indoor (11 May 2013) Shooting
室内(2013年11月)撮影
Livingリビング 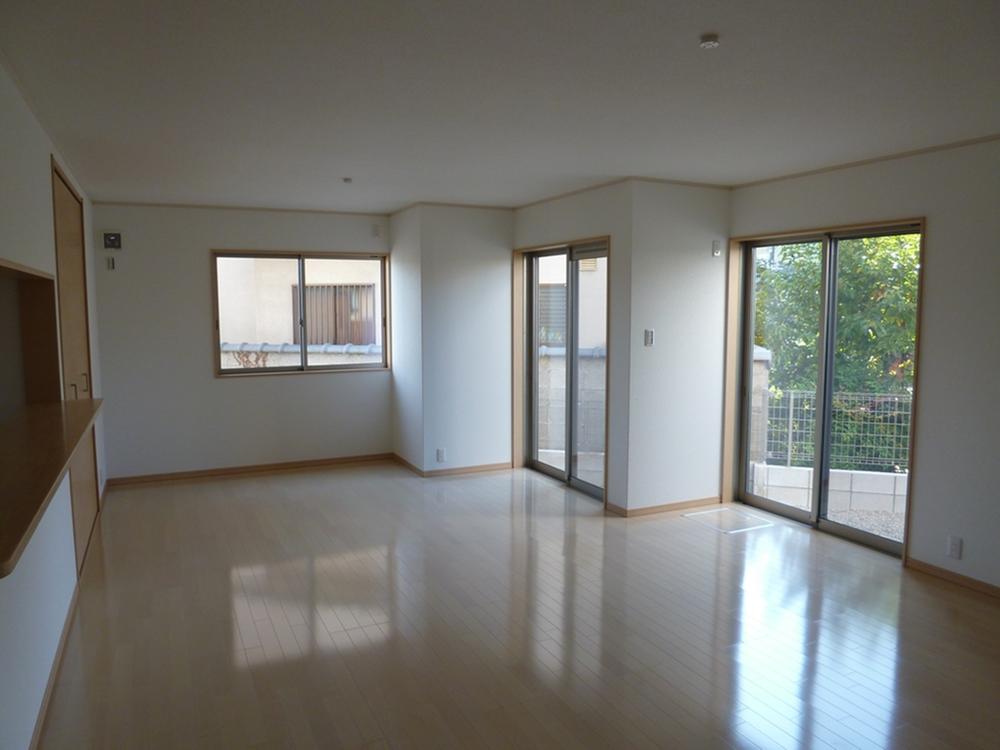 Indoor (11 May 2013) Shooting
室内(2013年11月)撮影
Bathroom浴室 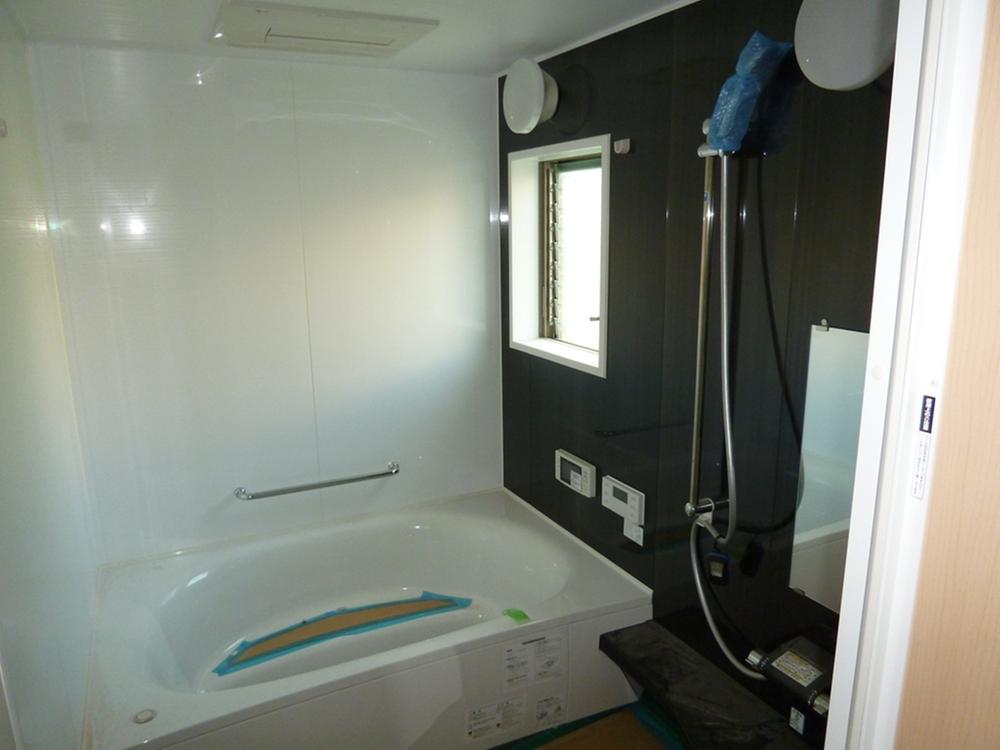 Indoor (11 May 2013) Shooting
室内(2013年11月)撮影
Entrance玄関 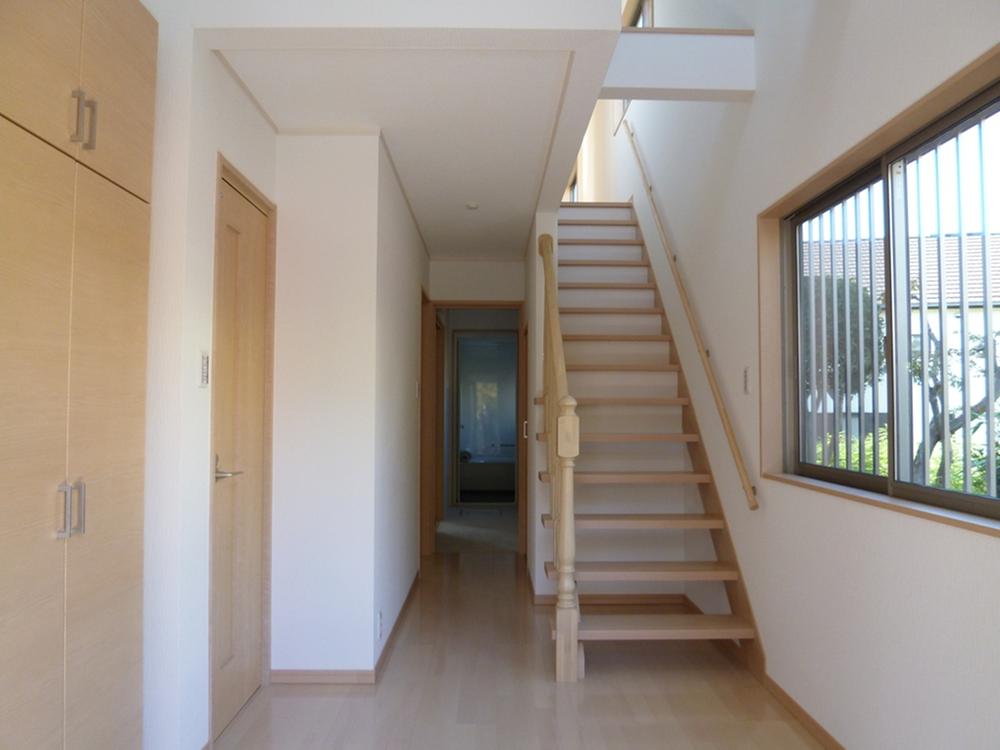 Local (11 May 2013) Shooting
現地(2013年11月)撮影
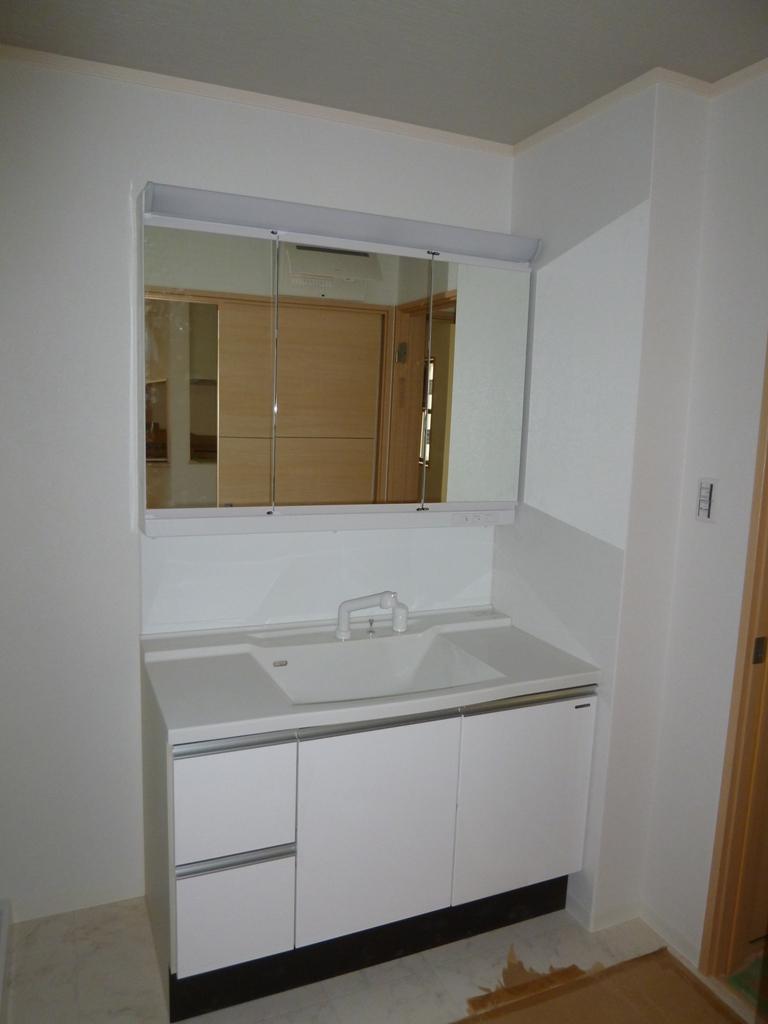 Wash basin, toilet
洗面台・洗面所
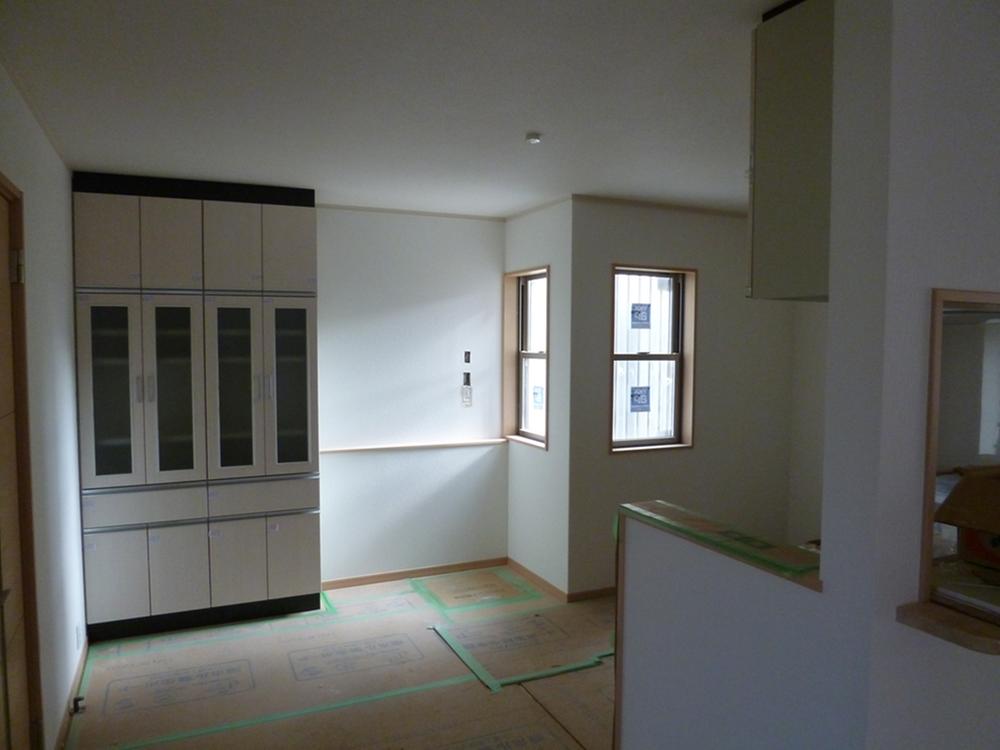 Receipt
収納
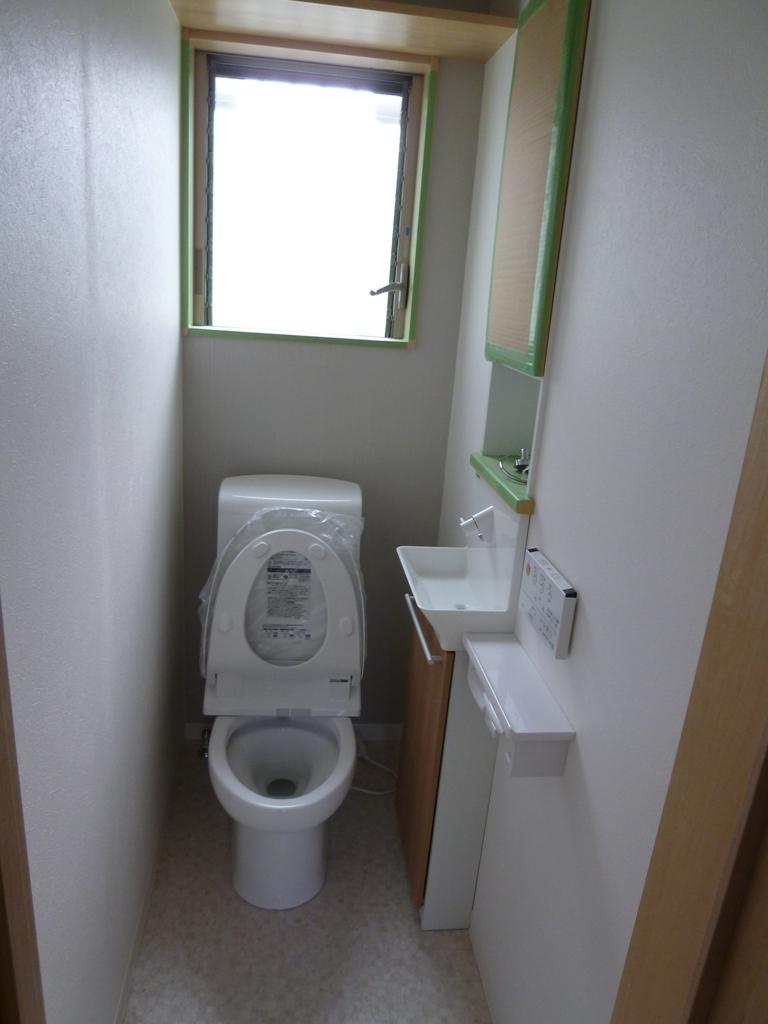 Toilet
トイレ
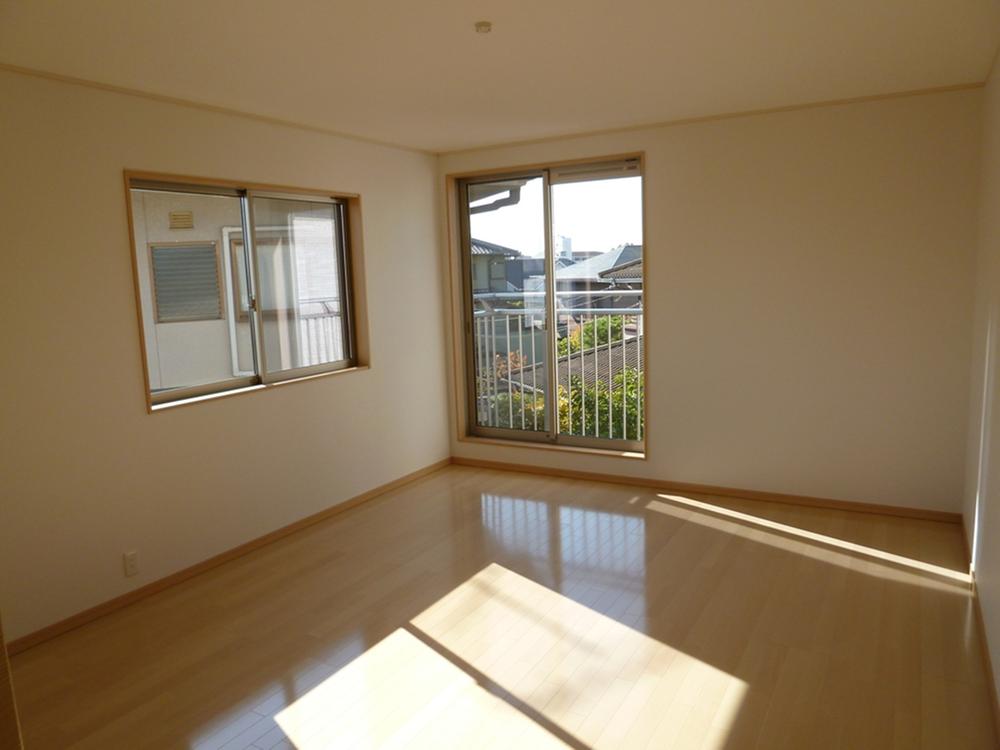 Other introspection
その他内観
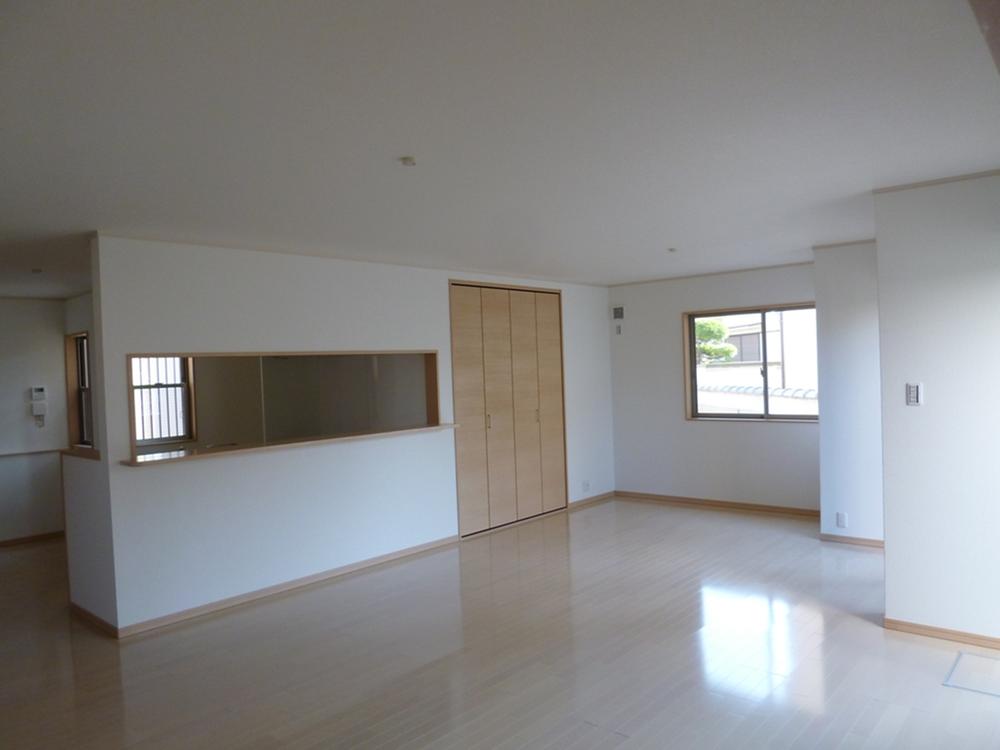 Living
リビング
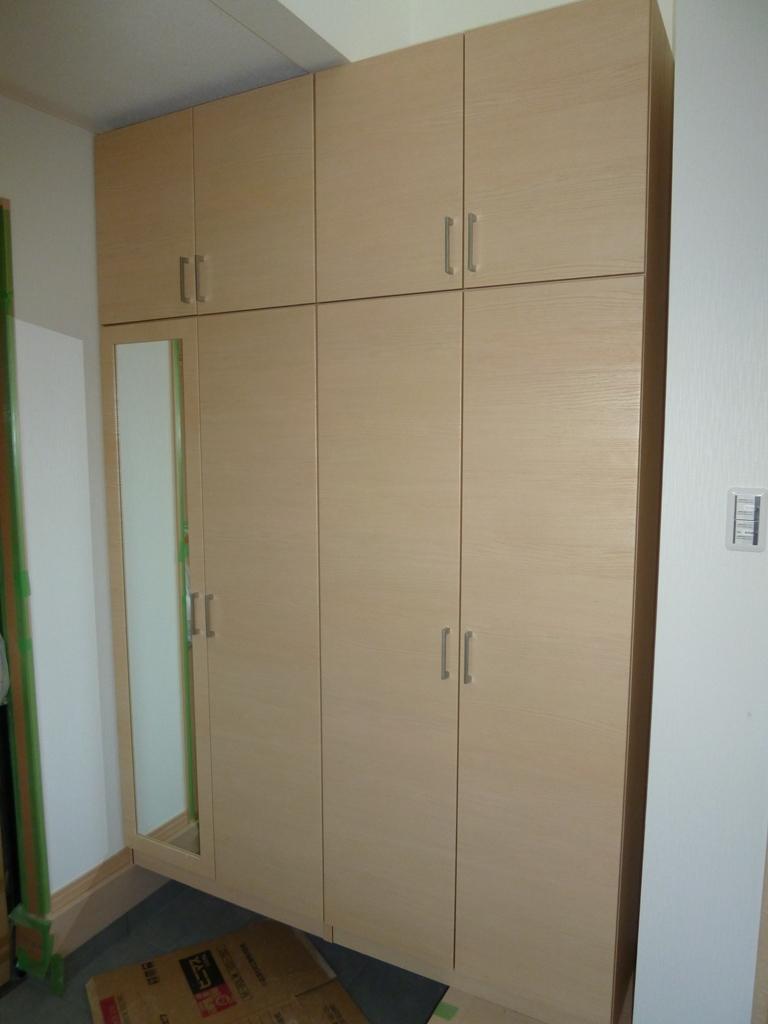 Entrance
玄関
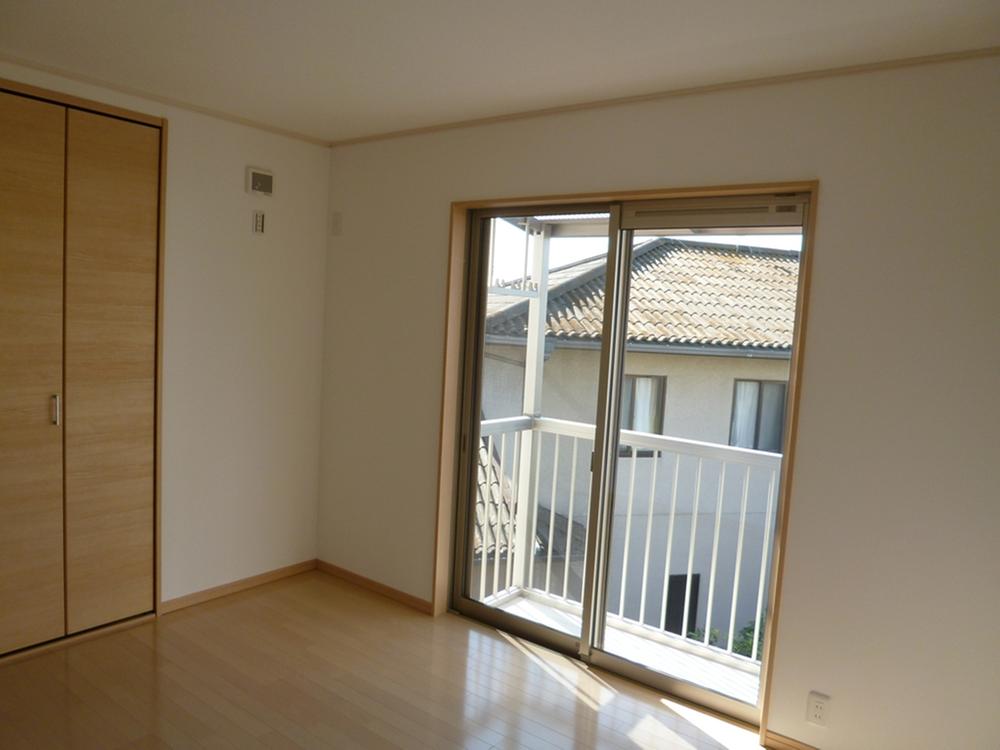 Other introspection
その他内観
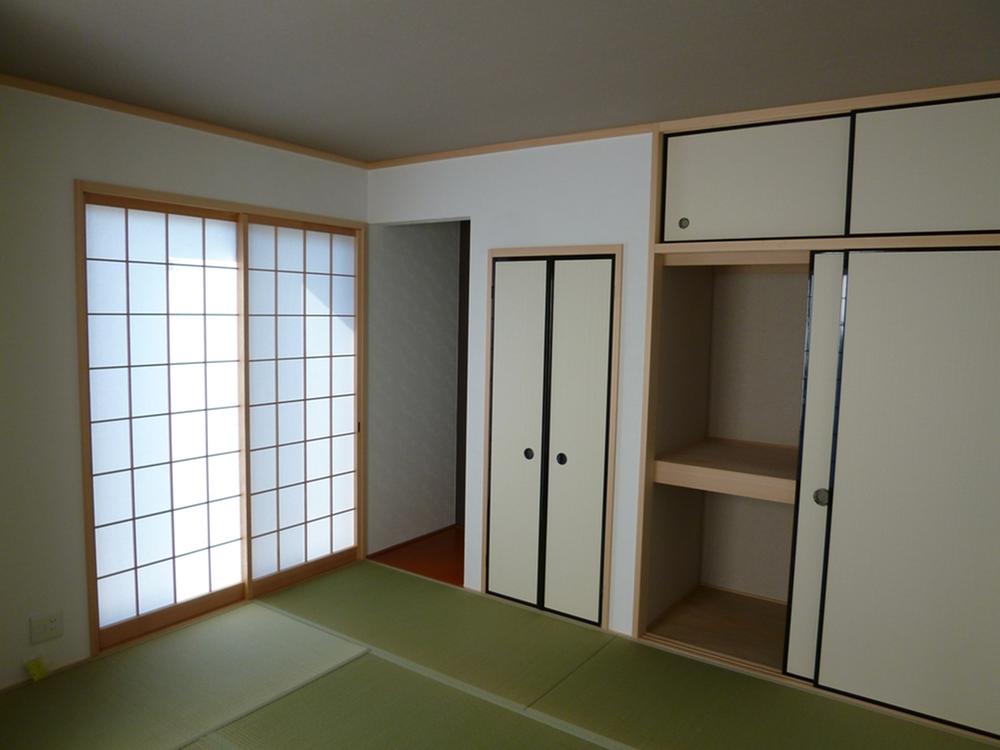 Other introspection
その他内観
Location
|















