New Homes » Kansai » Osaka prefecture » Suita
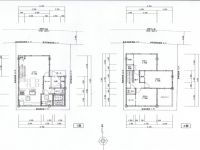 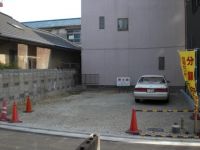
| | Suita, Osaka Prefecture 大阪府吹田市 |
| Hankyu Senri Line "Toyotsu" walk 6 minutes 阪急千里線「豊津」歩6分 |
| Pre-ground survey, 2 along the line more accessible, LDK18 tatami mats or more, It is close to the city, System kitchen, Yang per good, Flat to the station, Barrier-free, 2-story, Flat terrain 地盤調査済、2沿線以上利用可、LDK18畳以上、市街地が近い、システムキッチン、陽当り良好、駅まで平坦、バリアフリー、2階建、平坦地 |
| Pre-ground survey, 2 along the line more accessible, LDK18 tatami mats or more, It is close to the city, System kitchen, Yang per good, Flat to the station, Barrier-free, 2-story, Flat terrain 地盤調査済、2沿線以上利用可、LDK18畳以上、市街地が近い、システムキッチン、陽当り良好、駅まで平坦、バリアフリー、2階建、平坦地 |
Features pickup 特徴ピックアップ | | Pre-ground survey / 2 along the line more accessible / LDK18 tatami mats or more / It is close to the city / System kitchen / Yang per good / Flat to the station / Barrier-free / 2-story / Flat terrain 地盤調査済 /2沿線以上利用可 /LDK18畳以上 /市街地が近い /システムキッチン /陽当り良好 /駅まで平坦 /バリアフリー /2階建 /平坦地 | Price 価格 | | 35 million yen 3500万円 | Floor plan 間取り | | 3LDK 3LDK | Units sold 販売戸数 | | 1 units 1戸 | Total units 総戸数 | | 1 units 1戸 | Land area 土地面積 | | 80 sq m (registration) 80m2(登記) | Building area 建物面積 | | 86.4 sq m (registration) 86.4m2(登記) | Driveway burden-road 私道負担・道路 | | Nothing, North 3m width (contact the road width 7.9m) 無、北3m幅(接道幅7.9m) | Completion date 完成時期(築年月) | | December 2013 2013年12月 | Address 住所 | | Suita, Osaka Tarumi-cho, 2 大阪府吹田市垂水町2 | Traffic 交通 | | Hankyu Senri Line "Toyotsu" walk 6 minutes
Subway Midosuji "Esaka" walk 12 minutes 阪急千里線「豊津」歩6分
地下鉄御堂筋線「江坂」歩12分
| Person in charge 担当者より | | Rep Hosokawa 担当者細川 | Contact お問い合せ先 | | Kyoritsu TEL: 06-6384-7431 Please contact as "saw SUUMO (Sumo)" 共立TEL:06-6384-7431「SUUMO(スーモ)を見た」と問い合わせください | Building coverage, floor area ratio 建ぺい率・容積率 | | 60% ・ 160% 60%・160% | Time residents 入居時期 | | Consultation 相談 | Land of the right form 土地の権利形態 | | Ownership 所有権 | Structure and method of construction 構造・工法 | | Wooden 2-story (framing method) 木造2階建(軸組工法) | Construction 施工 | | Pia Home Construction Co., Ltd. ピアホーム建設(株) | Renovation リフォーム | | December 2013 interior renovation completed (all rooms), December 2013 exterior renovation completed (outer wall ・ roof) 2013年12月内装リフォーム済(全室)、2013年12月外装リフォーム済(外壁・屋根) | Use district 用途地域 | | One middle and high 1種中高 | Other limitations その他制限事項 | | Quasi-fire zones 準防火地域 | Overview and notices その他概要・特記事項 | | Contact: Hosokawa, Facilities: Public Water Supply, This sewage, City gas, Building confirmation number: H25SHC114837, Parking: Car Port 担当者:細川、設備:公営水道、本下水、都市ガス、建築確認番号:H25SHC114837、駐車場:カーポート | Company profile 会社概要 | | <Mediation> governor of Osaka Prefecture (1) No. 055655 Kyoritsu Yubinbango564-0041 Suita, Osaka Izumi-cho 5-15-22 <仲介>大阪府知事(1)第055655号共立〒564-0041 大阪府吹田市泉町5-15-22 |
Floor plan間取り図 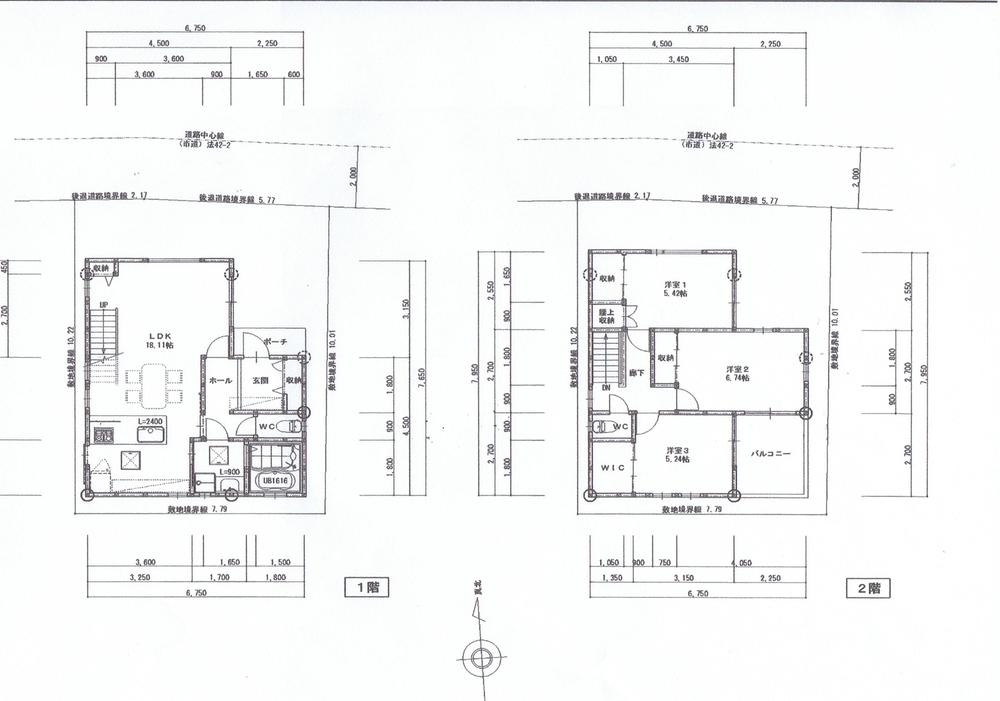 35 million yen, 3LDK, Land area 80 sq m , Building area 86.4 sq m wooden 2-story 3LDK With carport
3500万円、3LDK、土地面積80m2、建物面積86.4m2 木造2階建 3LDK カーポート付
Local appearance photo現地外観写真 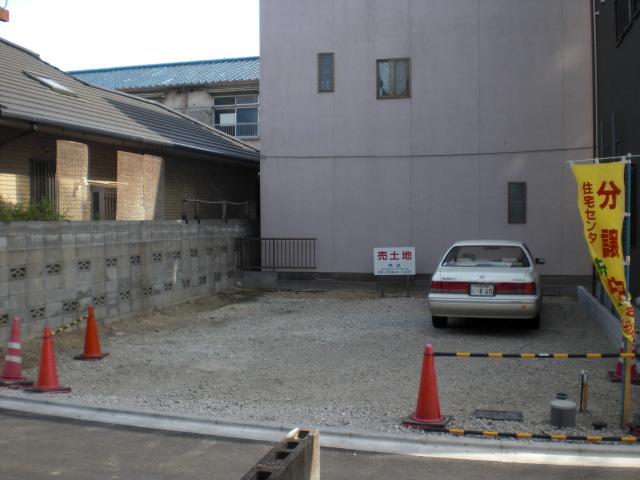 Local (2013 August) Shooting
現地(2013年 8月)撮影
Sale already cityscape photo分譲済街並み写真 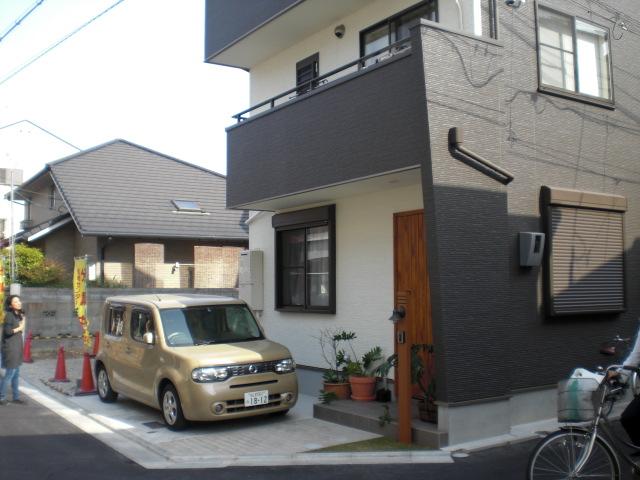 Sale already
分譲済み
Otherその他 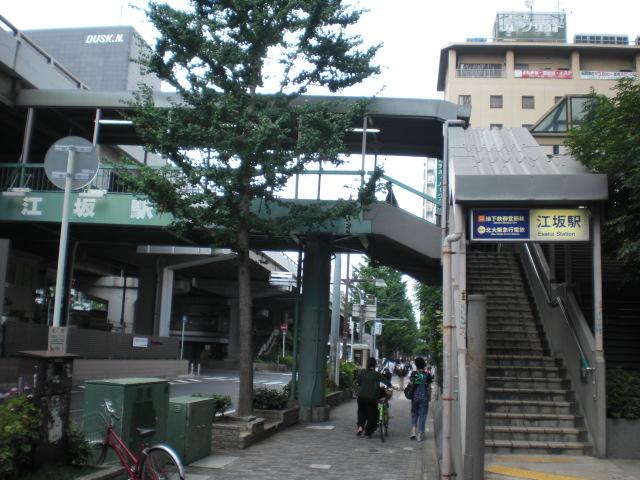 The nearest station Midosujisen Esaka Station
最寄駅 御堂筋線 江坂駅
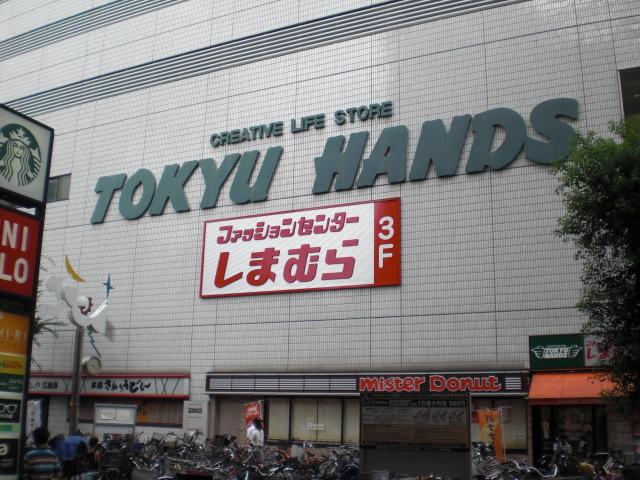 Tokyu Hands
東急ハンズ
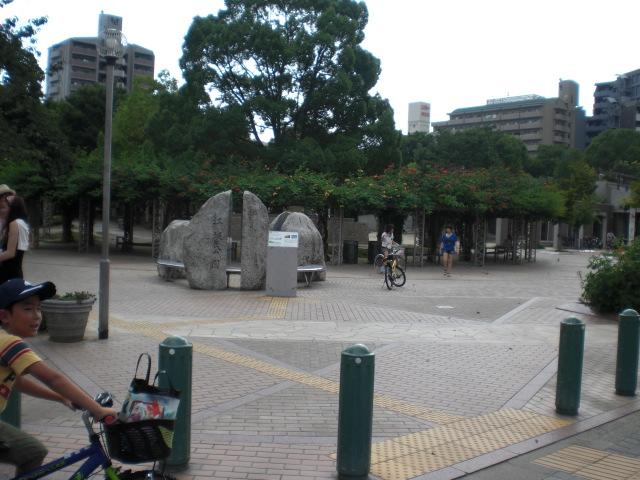 Esaka park
江坂公園
Primary school小学校 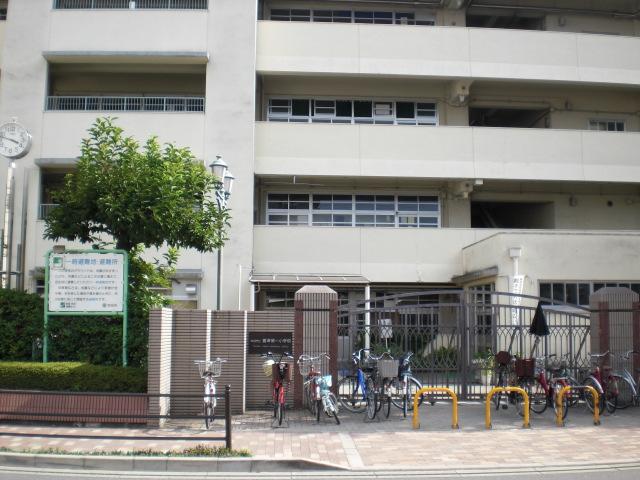 Toyotsu first elementary school
豊津第一小学校
Junior high school中学校 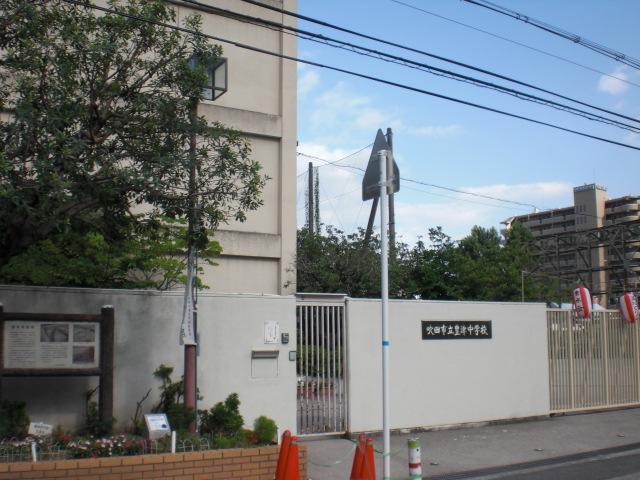 Toyotsu junior high school
豊津中学
Shopping centreショッピングセンター 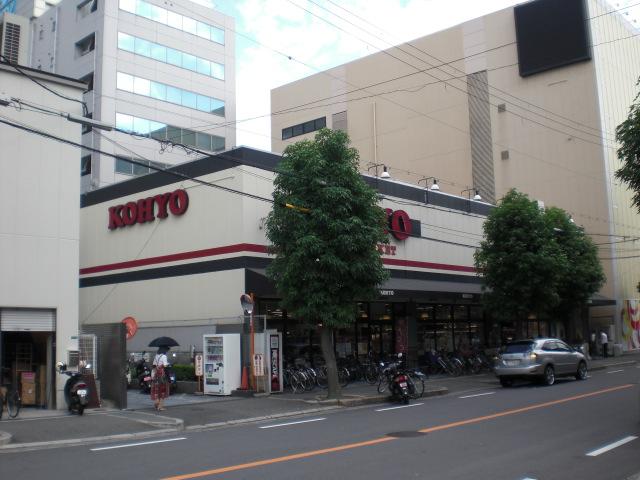 Koyo
コーヨー
Location
|










