New Homes » Kansai » Osaka prefecture » Suita
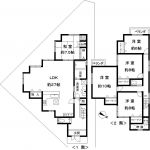 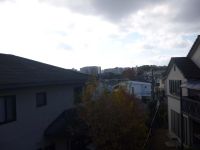
| | Suita, Osaka Prefecture 大阪府吹田市 |
| Hankyu Senri Line "Minamisenri" walk 15 minutes 阪急千里線「南千里」歩15分 |
| Is the price of Exterior construction cost included. All rooms have double-glazing ・ Bathroom TV ・ Of enhancement, such as floor heating equipment ・ It has become a specification. Entrance top is light and airy there is a blow. 外構工事費用込の価格です。全室ペアガラス・浴室テレビ・床暖房など充実の設備・仕様となってます。玄関上部は吹抜けがあり明るく開放的です。 |
| Parking parallel 2 units can be. It is also compatible with high roof vehicles. It is wide 5LDK type of building about 47.9 square meters. TV with bathroom, Floor heating, Atrium, Parking two Allowed, LDK20 tatami mats or more, Bathroom 1 tsubo or more, Corresponding to the flat-35S, Land 50 square meters or more, Bathroom Dryer, All room storage, A quiet residential areaese-style room, Washbasin with shower, Face-to-face kitchen, Toilet 2 places, 2-story, Double-glazing, Warm water washing toilet seat, Underfloor Storage, The window in the bathroom, TV monitor interphone, Leafy residential area, All living room flooring, Dish washing dryer, All room 6 tatami mats or more, Water filter, City gas, Maintained sidewalk, In a large town 駐車並列2台可能です。ハイルーフ車にも対応しています。建物約47.9坪のワイドな5LDKタイプです。TV付浴室、床暖房、吹抜け、駐車2台可、LDK20畳以上、浴室1坪以上、フラット35Sに対応、土地50坪以上、浴室乾燥機、全居室収納、閑静な住宅地、和室、シャワー付洗面台、対面式キッチン、トイレ2ヶ所、2階建、複層ガラス、温水洗浄便座、床下収納、浴室に窓、TVモニタ付インターホン、緑豊かな住宅地、全居室フローリング、食器洗乾燥機、全居室6畳以上、浄水器、都市ガス、整備された歩道、大型タウン内 |
Features pickup 特徴ピックアップ | | Corresponding to the flat-35S / Parking two Allowed / Immediate Available / LDK20 tatami mats or more / Land 50 square meters or more / Bathroom Dryer / All room storage / A quiet residential area / Japanese-style room / Washbasin with shower / Face-to-face kitchen / Toilet 2 places / Bathroom 1 tsubo or more / 2-story / Double-glazing / Warm water washing toilet seat / TV with bathroom / Underfloor Storage / The window in the bathroom / Atrium / TV monitor interphone / Leafy residential area / All living room flooring / Dish washing dryer / All room 6 tatami mats or more / Water filter / City gas / Maintained sidewalk / In a large town / Floor heating フラット35Sに対応 /駐車2台可 /即入居可 /LDK20畳以上 /土地50坪以上 /浴室乾燥機 /全居室収納 /閑静な住宅地 /和室 /シャワー付洗面台 /対面式キッチン /トイレ2ヶ所 /浴室1坪以上 /2階建 /複層ガラス /温水洗浄便座 /TV付浴室 /床下収納 /浴室に窓 /吹抜け /TVモニタ付インターホン /緑豊かな住宅地 /全居室フローリング /食器洗乾燥機 /全居室6畳以上 /浄水器 /都市ガス /整備された歩道 /大型タウン内 /床暖房 | Price 価格 | | 55,800,000 yen 5580万円 | Floor plan 間取り | | 5LDK 5LDK | Units sold 販売戸数 | | 1 units 1戸 | Land area 土地面積 | | 252.75 sq m (registration) 252.75m2(登記) | Building area 建物面積 | | 158.36 sq m 158.36m2 | Completion date 完成時期(築年月) | | 2013 end of November 2013年11月末 | Address 住所 | | Suita, Osaka Prefecture Takanodai 3 大阪府吹田市高野台3 | Traffic 交通 | | Hankyu Senri Line "Minamisenri" walk 15 minutes 阪急千里線「南千里」歩15分
| Person in charge 担当者より | | Person in charge of real-estate and building Kishimoto Yukihiro Age: 40 Daigyokai experience: real estate buying and selling is an important asset of the 25-year customer. Experience and knowledge, Conclusion of a contract proven Kishimoto will be happy to advice to be advanced from rudimentary thing. Please nomination by all means as a reliable partner. 担当者宅建岸本 行弘年齢:40代業界経験:25年お客様の大切な資産である不動産の売買です。経験と知識、成約実績豊富な岸本が初歩的なことから高度なことまでアドバイスさせていただきます。信頼できるパートナーとして是非ご指名下さい。 | Contact お問い合せ先 | | TEL: 0800-603-1249 [Toll free] mobile phone ・ Also available from PHS
Caller ID is not notified
Please contact the "saw SUUMO (Sumo)"
If it does not lead, If the real estate company TEL:0800-603-1249【通話料無料】携帯電話・PHSからもご利用いただけます
発信者番号は通知されません
「SUUMO(スーモ)を見た」と問い合わせください
つながらない方、不動産会社の方は
| Building coverage, floor area ratio 建ぺい率・容積率 | | Kenpei rate: 40%, Volume ratio: 80% 建ペい率:40%、容積率:80% | Time residents 入居時期 | | Immediate available 即入居可 | Land of the right form 土地の権利形態 | | Ownership 所有権 | Use district 用途地域 | | One low-rise 1種低層 | Other limitations その他制限事項 | | Regulations have by the Landscape Act, Residential land development construction regulation area 景観法による規制有、宅地造成工事規制区域 | Overview and notices その他概要・特記事項 | | Contact: Kishimoto Yukihiro, Building confirmation number: No. H250081 担当者:岸本 行弘、建築確認番号:第H250081号 | Company profile 会社概要 | | <Mediation> Minister of Land, Infrastructure and Transport (11) No. 002287 (Corporation) Japan Living Service Co., Ltd. Minamisenri office Yubinbango565-0862 Suita, Osaka Prefecture Tsukumodai 1-2-D9-107 Smile Hotel 1F <仲介>国土交通大臣(11)第002287号(株)日住サービス南千里営業所〒565-0862 大阪府吹田市津雲台1-2-D9-107 スマイルホテル1F |
Rendering (introspection)完成予想図(内観) 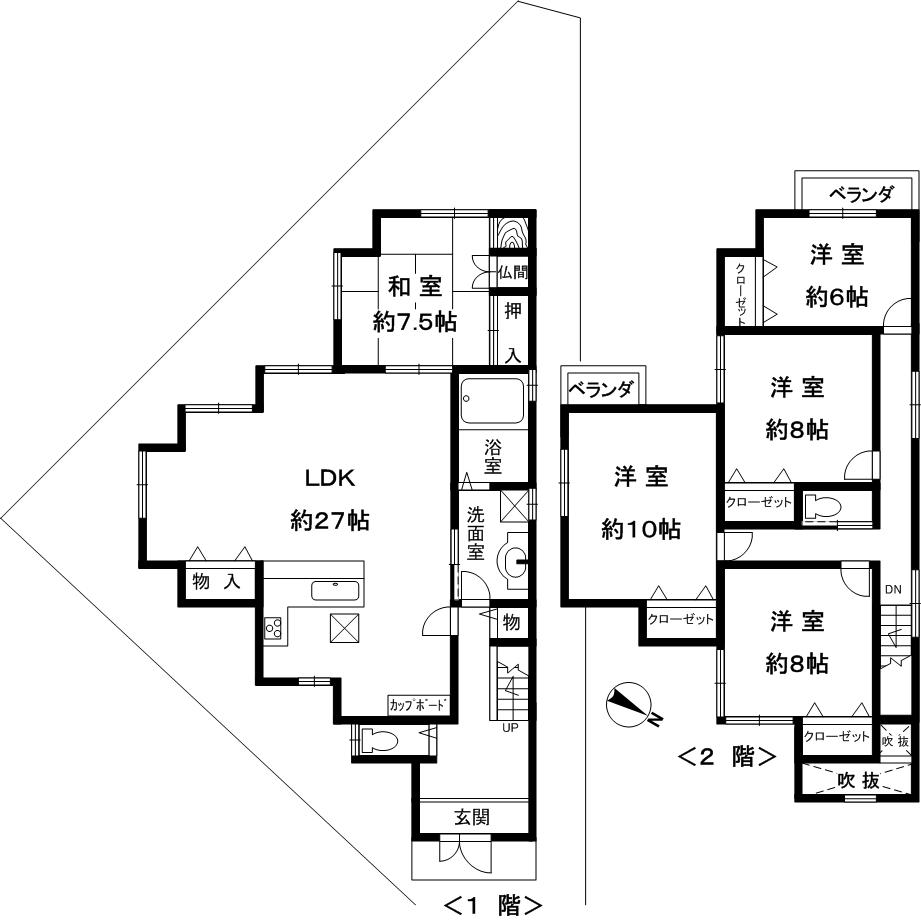 Rendering
完成予想図
View photos from the dwelling unit住戸からの眺望写真 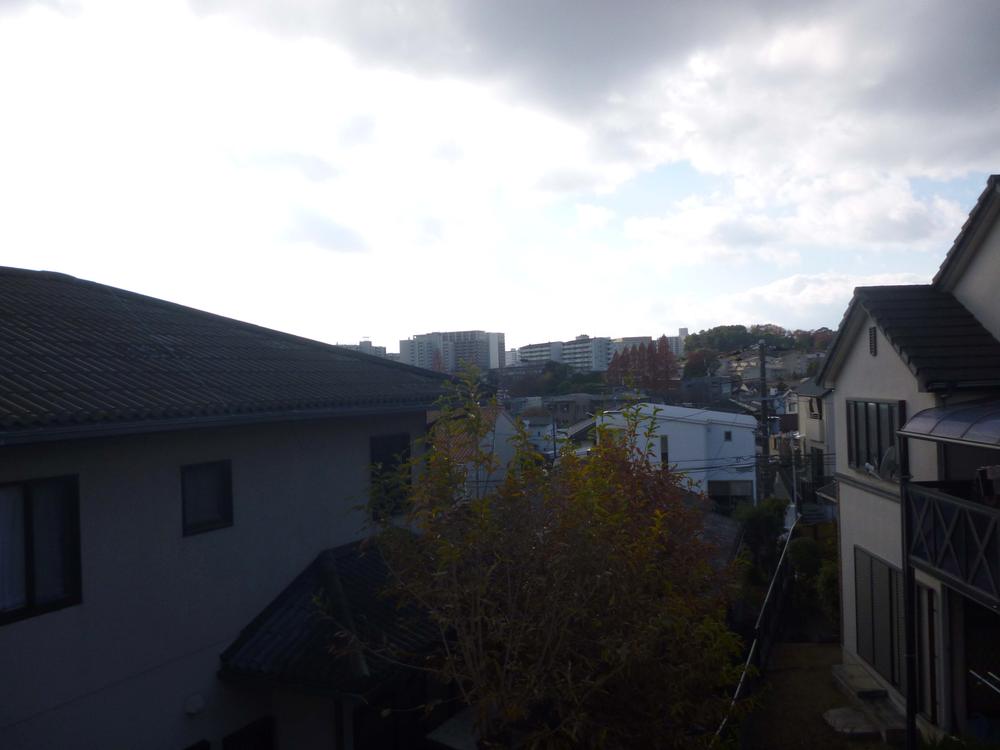 Western-style 6 Pledge view
洋室6帖眺望
Local appearance photo現地外観写真 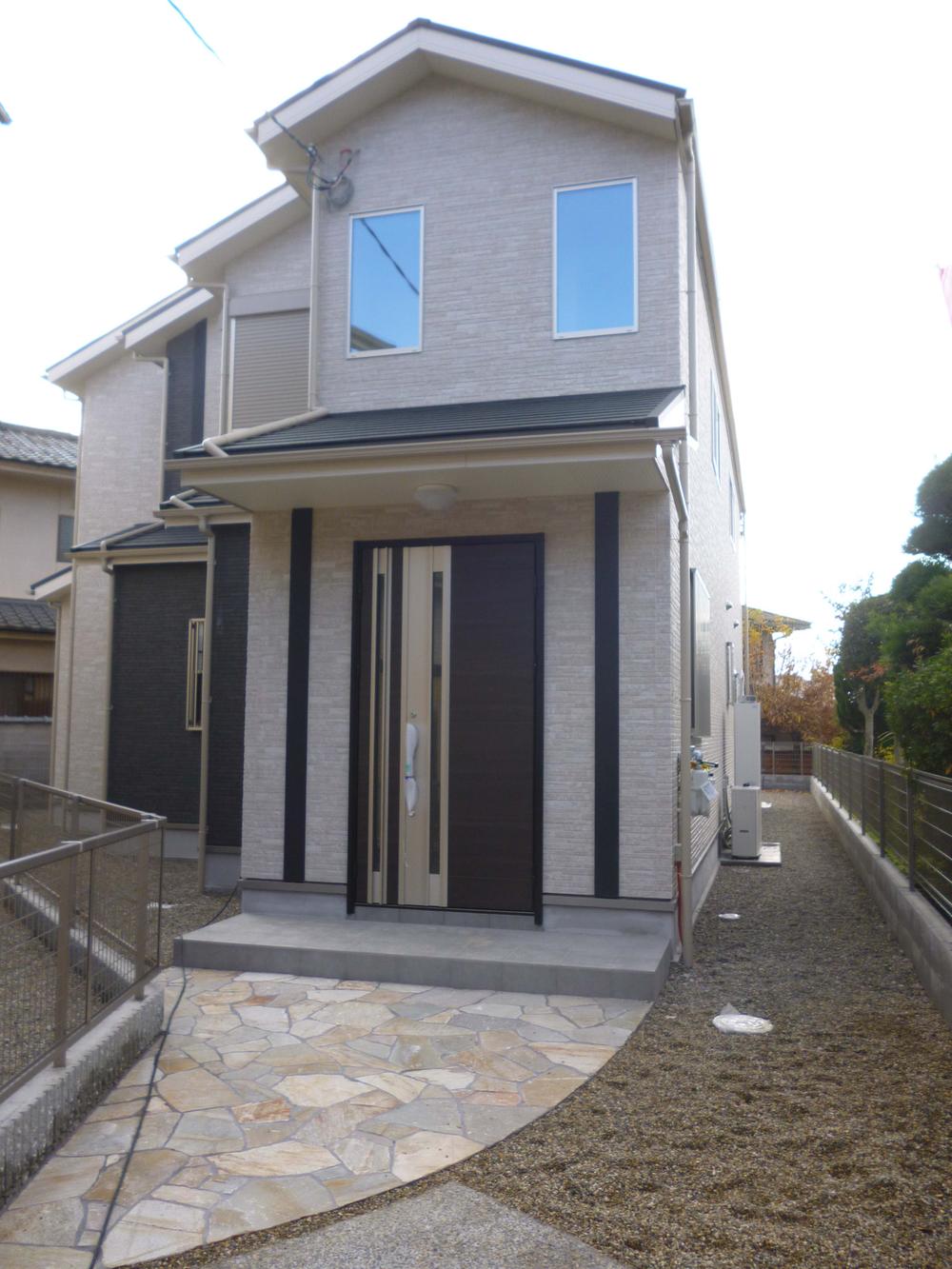 Good is per yang.
陽当り良好です。
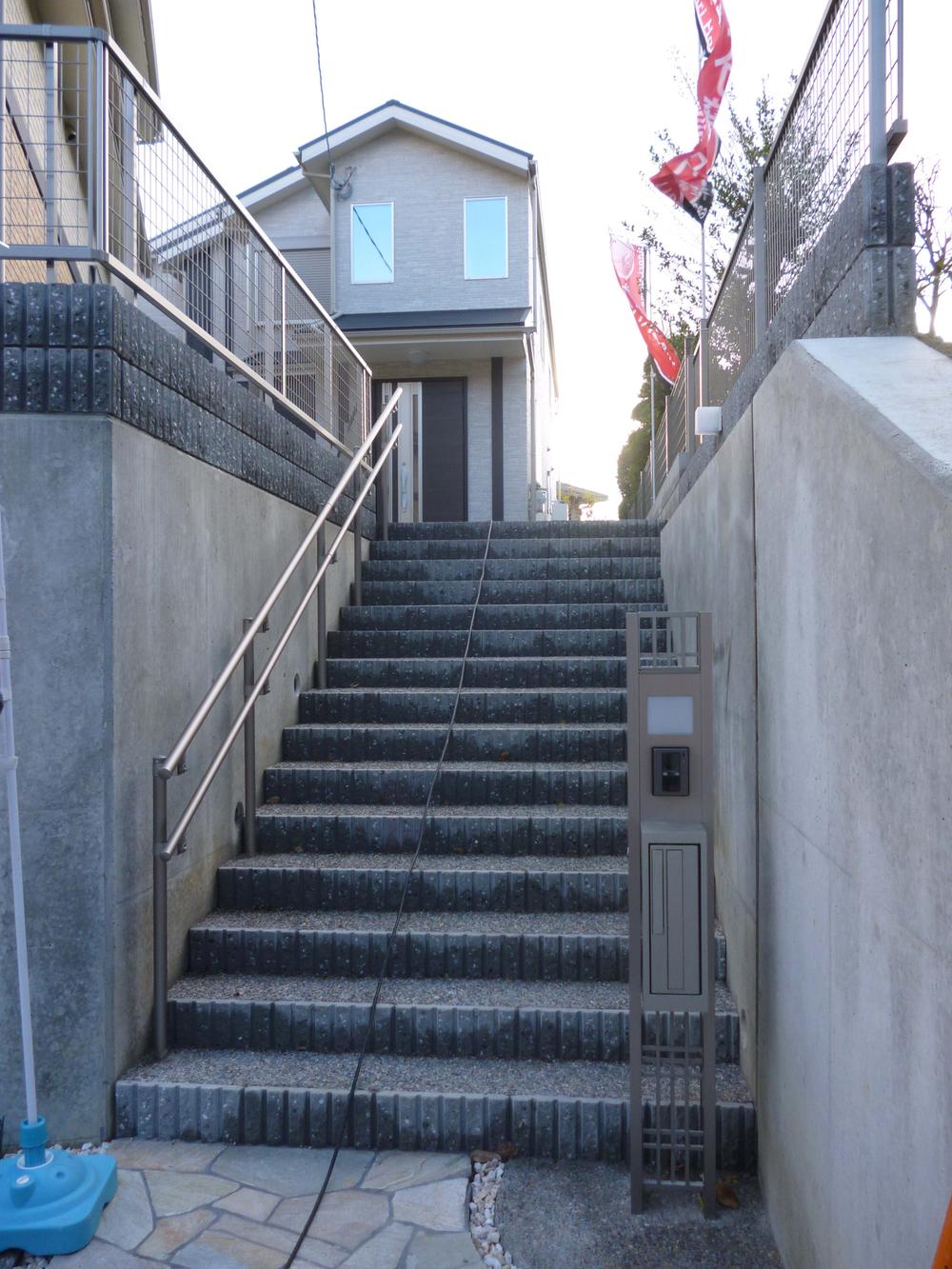 Stairs from the parking lot
駐車場からの階段
Livingリビング 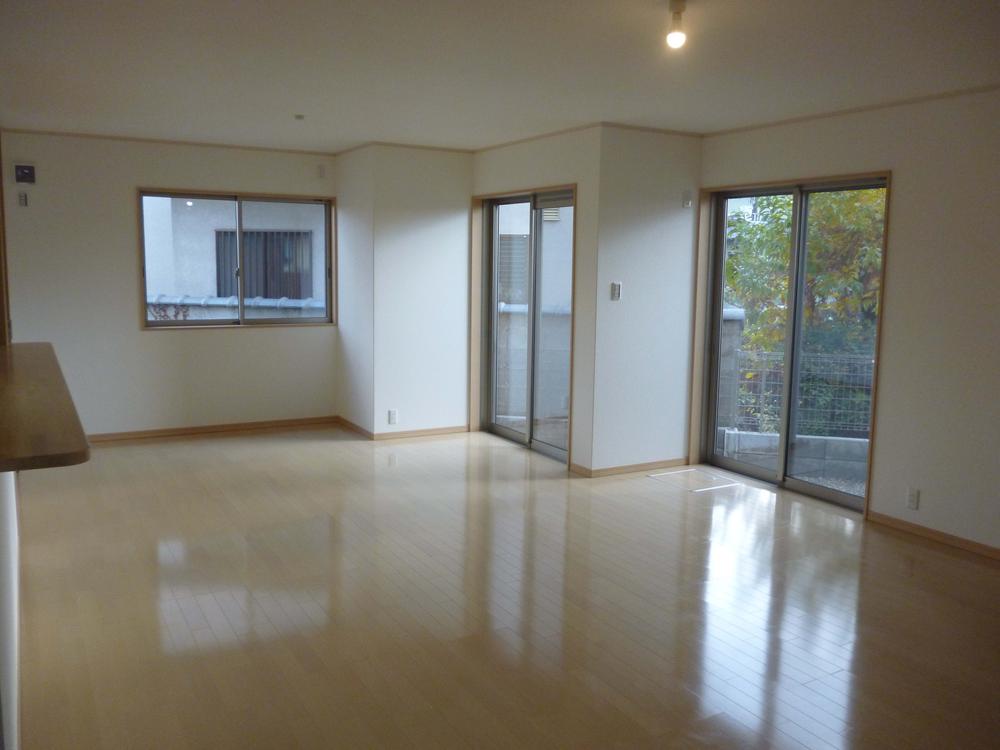 LD
LD
Bathroom浴室 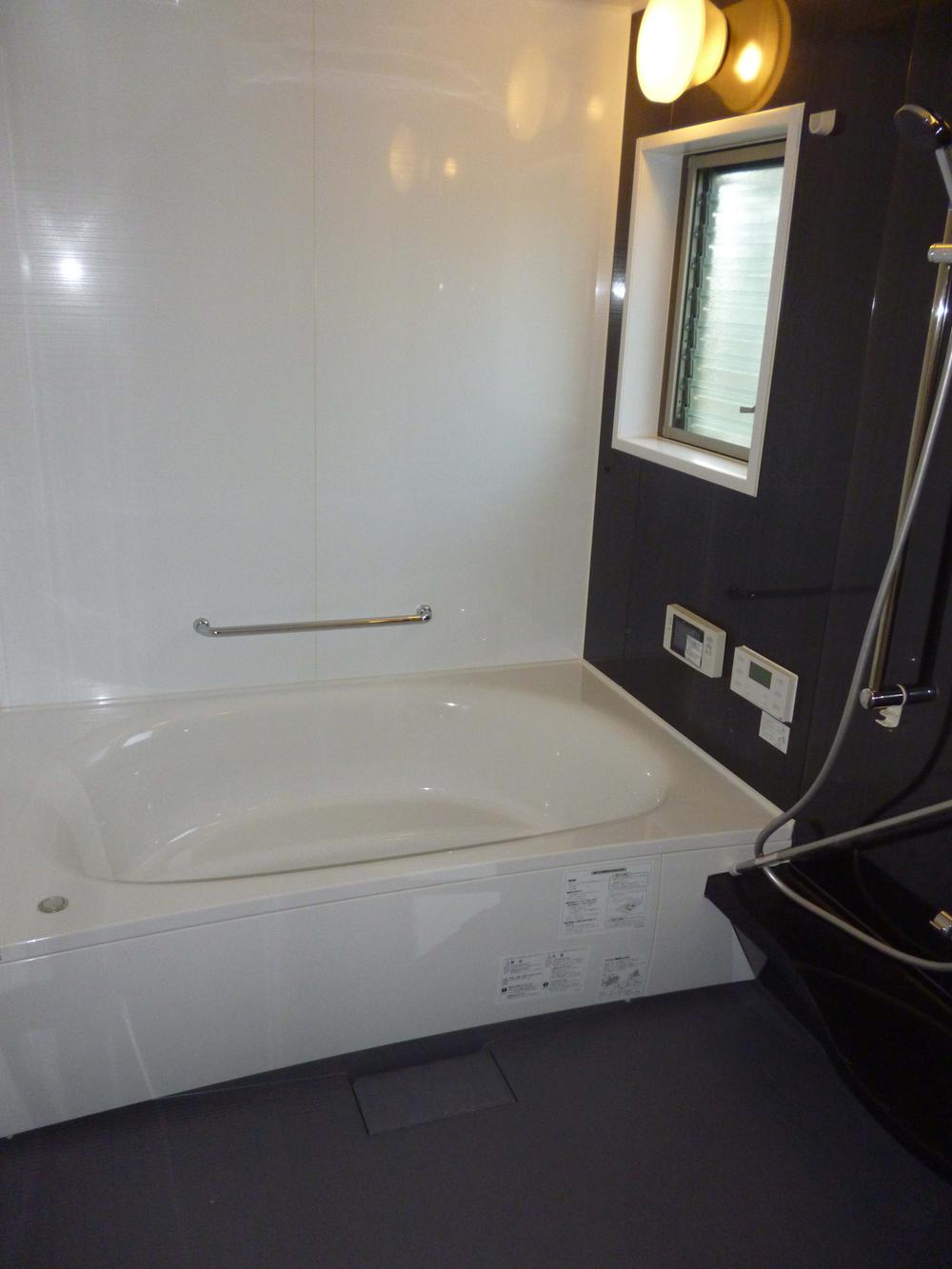 Bathroom TV
浴室テレビ付
Kitchenキッチン 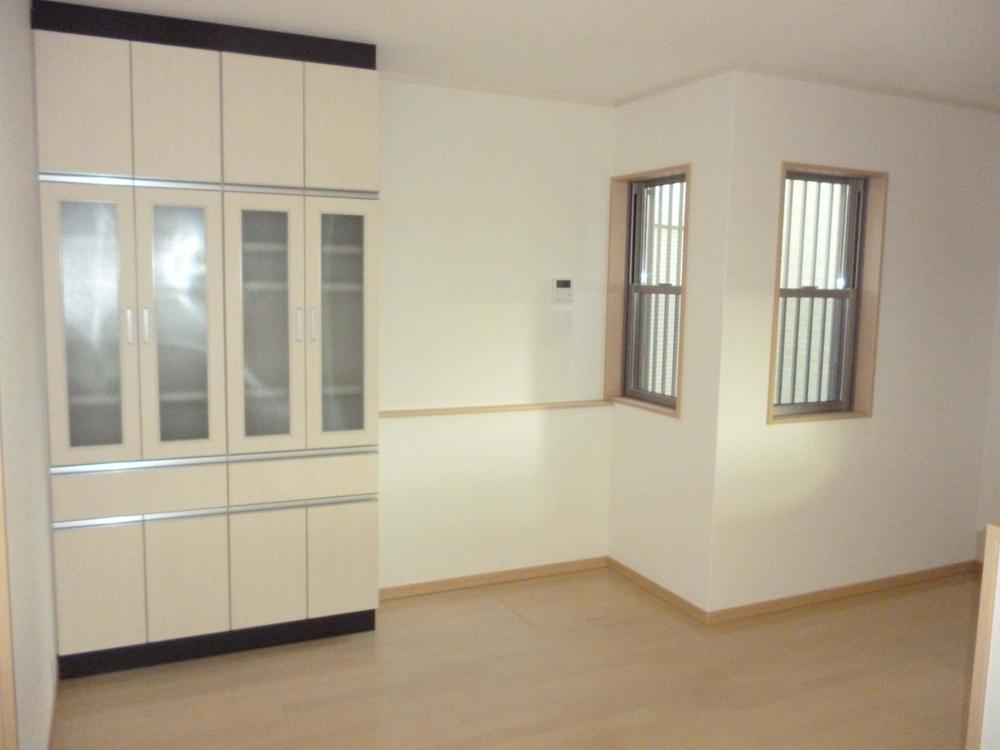 Spacious kitchen
広々キッチン
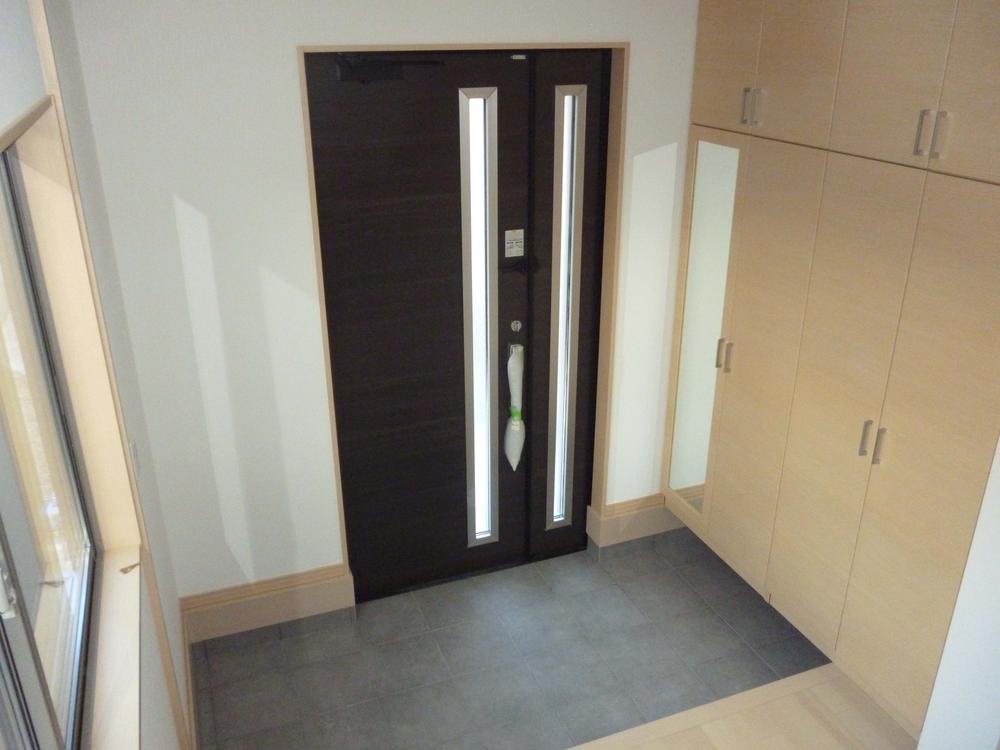 Entrance
玄関
Wash basin, toilet洗面台・洗面所 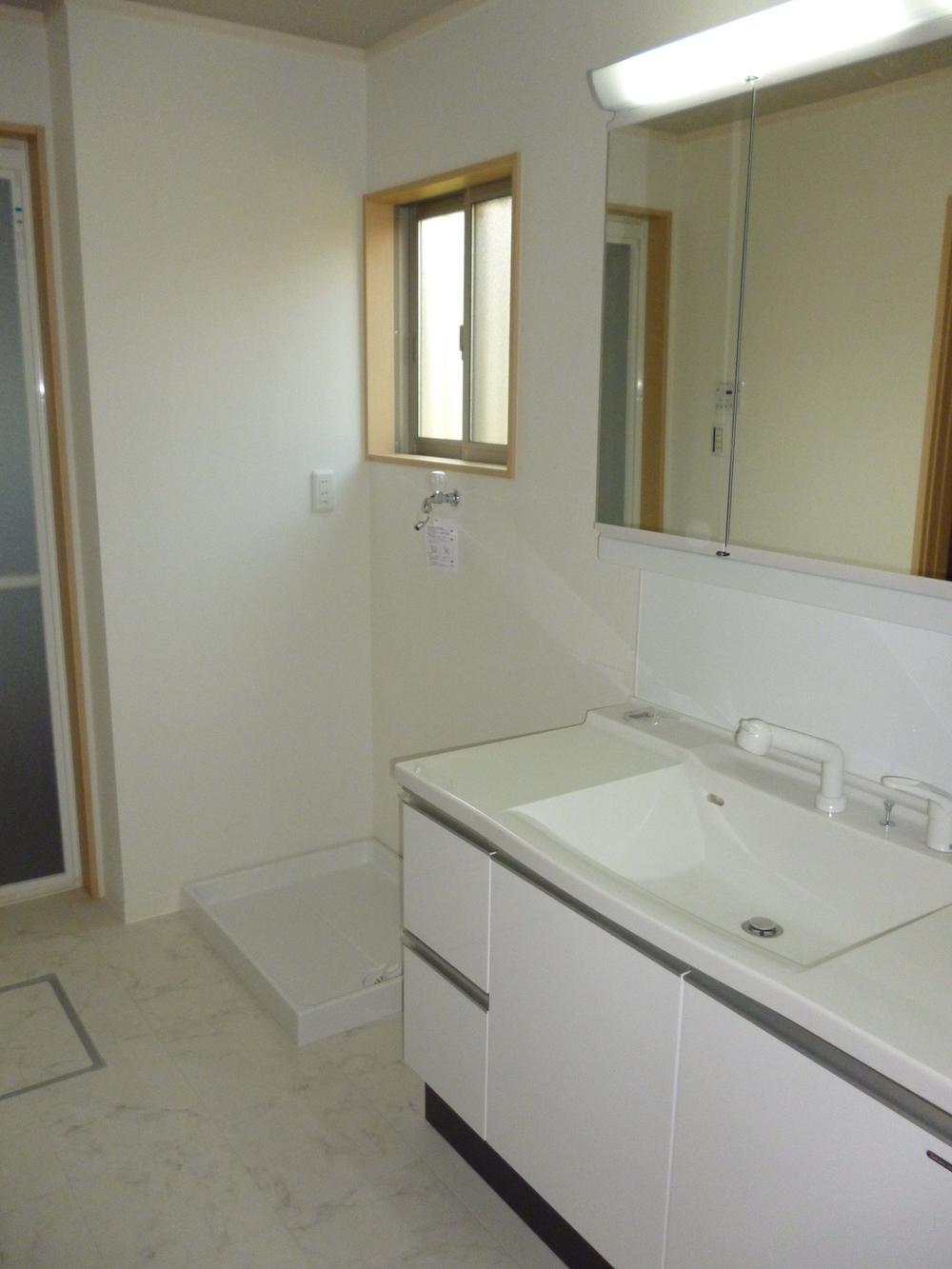 bathroom
洗面室
Toiletトイレ 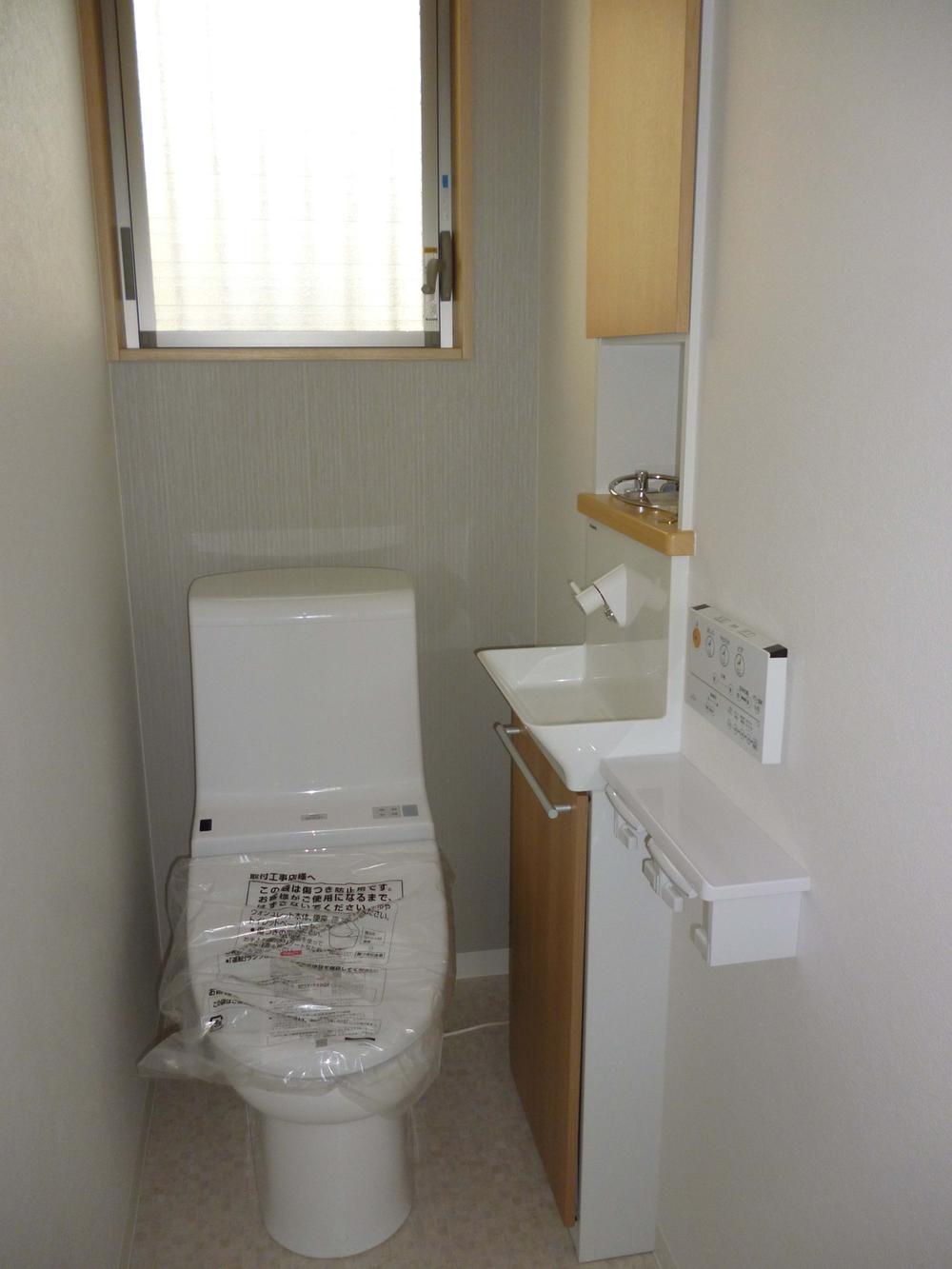 First floor toilet
1階トイレ
Other introspectionその他内観 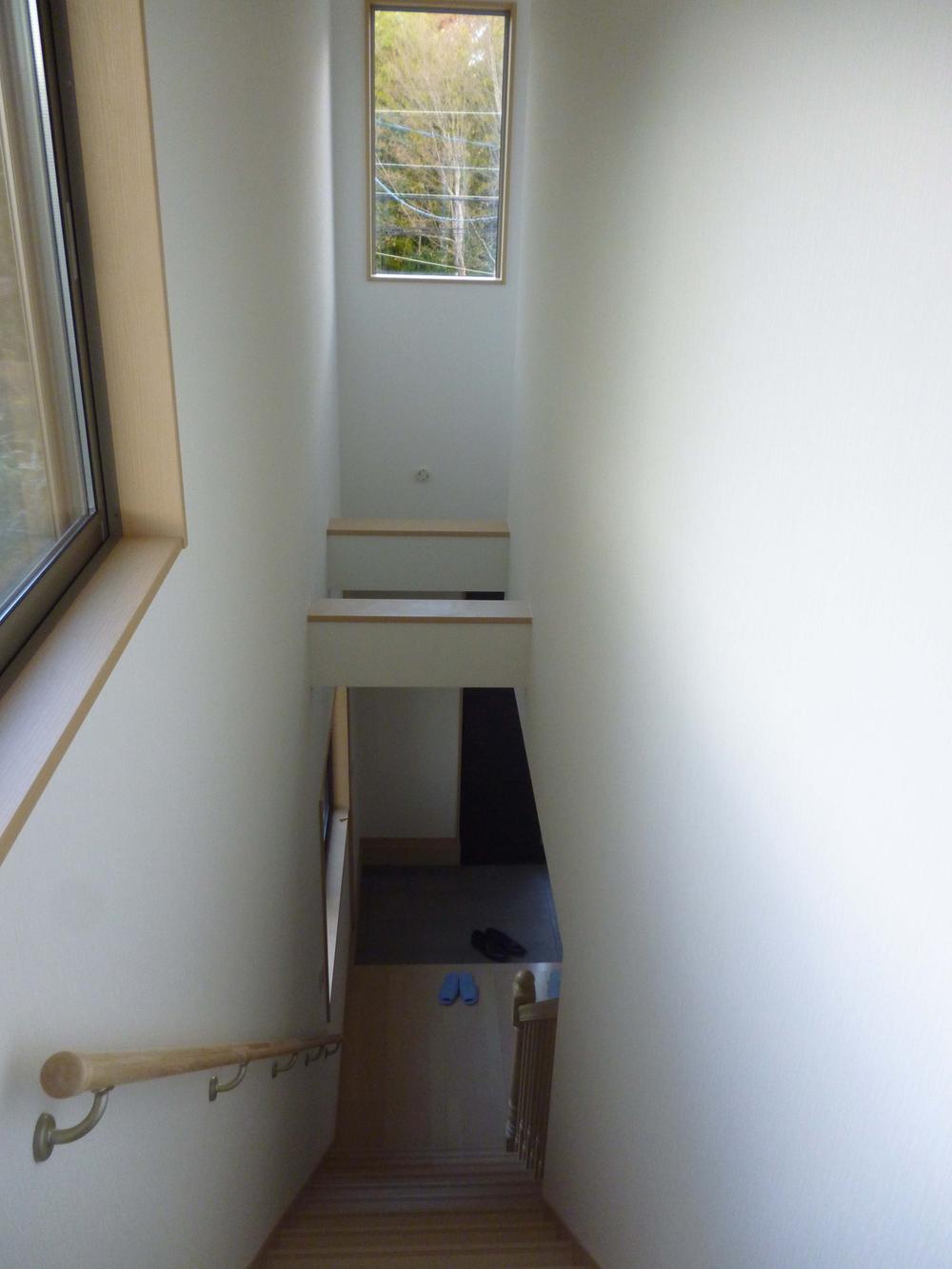 Stairs
階段
View photos from the dwelling unit住戸からの眺望写真 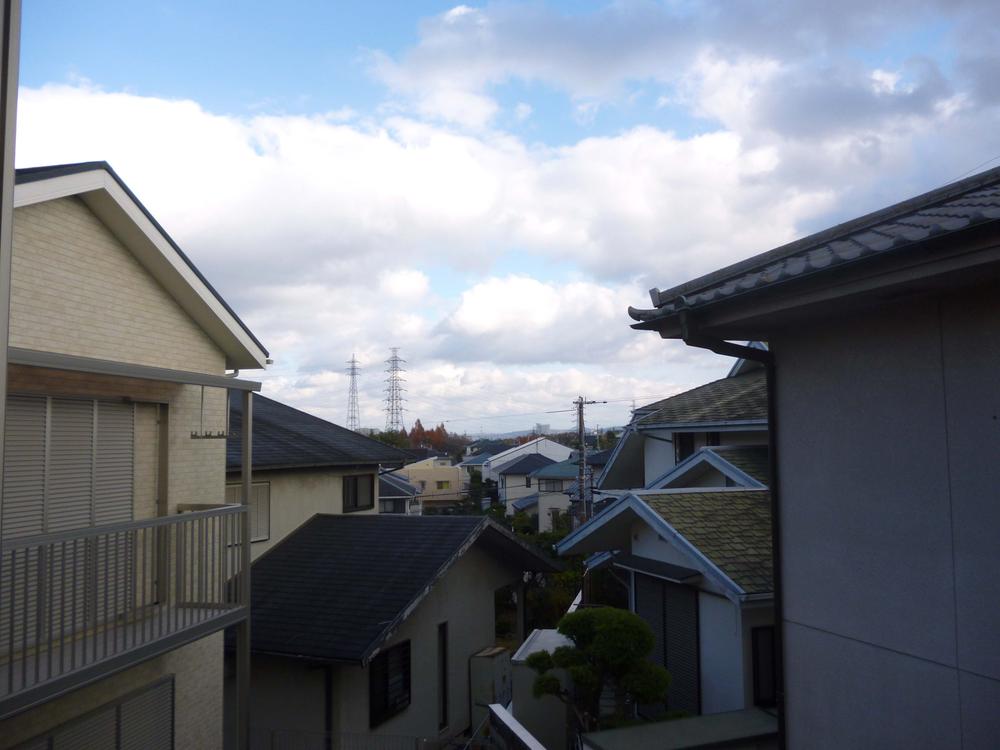 Window views of the Western-style 10 Pledge
洋室10帖の窓眺望
Livingリビング 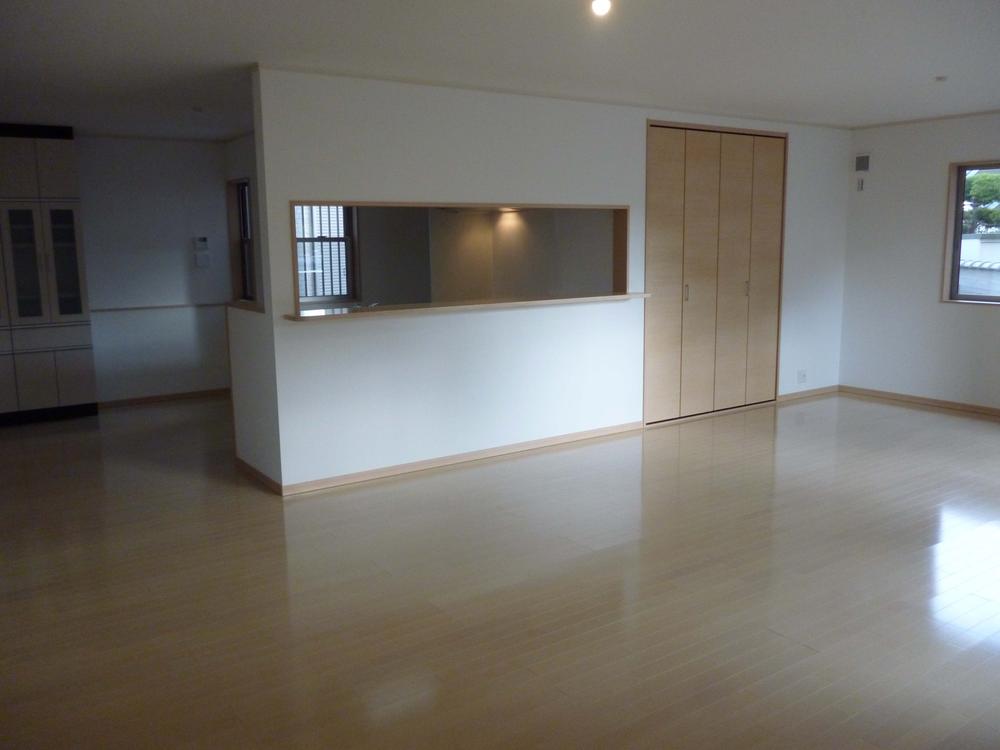 LDK
LDK
Kitchenキッチン 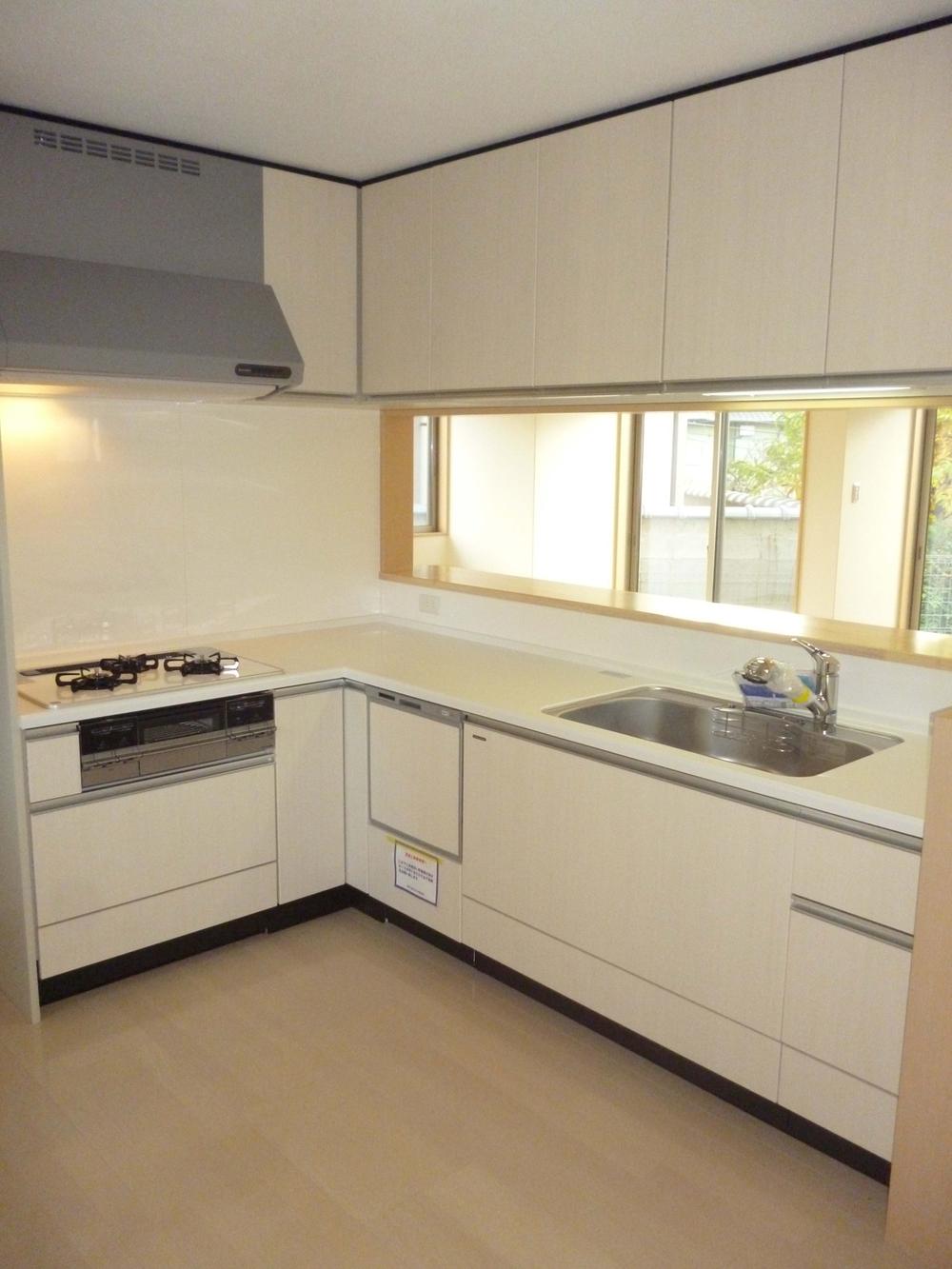 L-shaped kitchen
L型システムキッチン
Entrance玄関 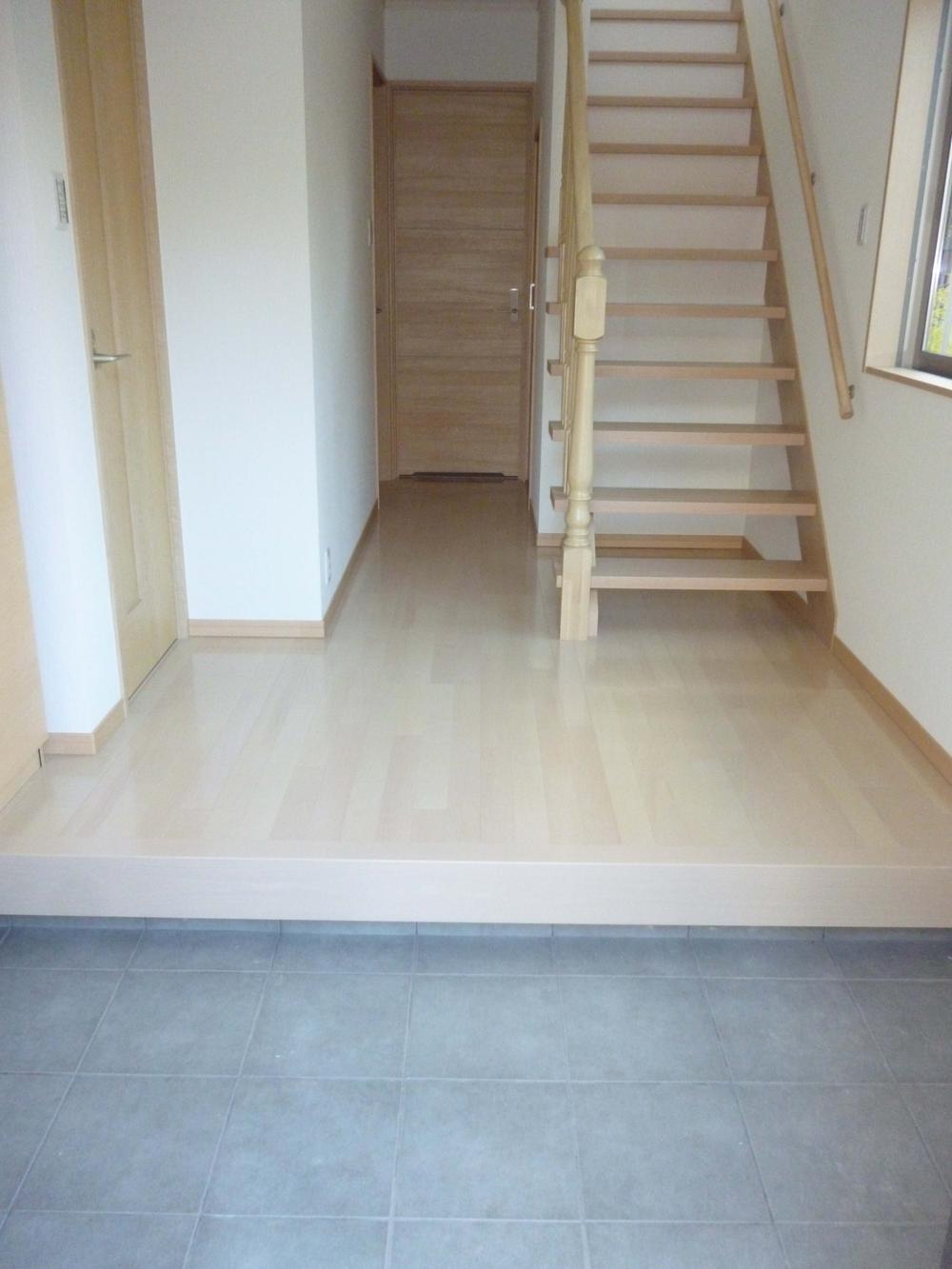 Entrance hall
玄関ホール
Toiletトイレ 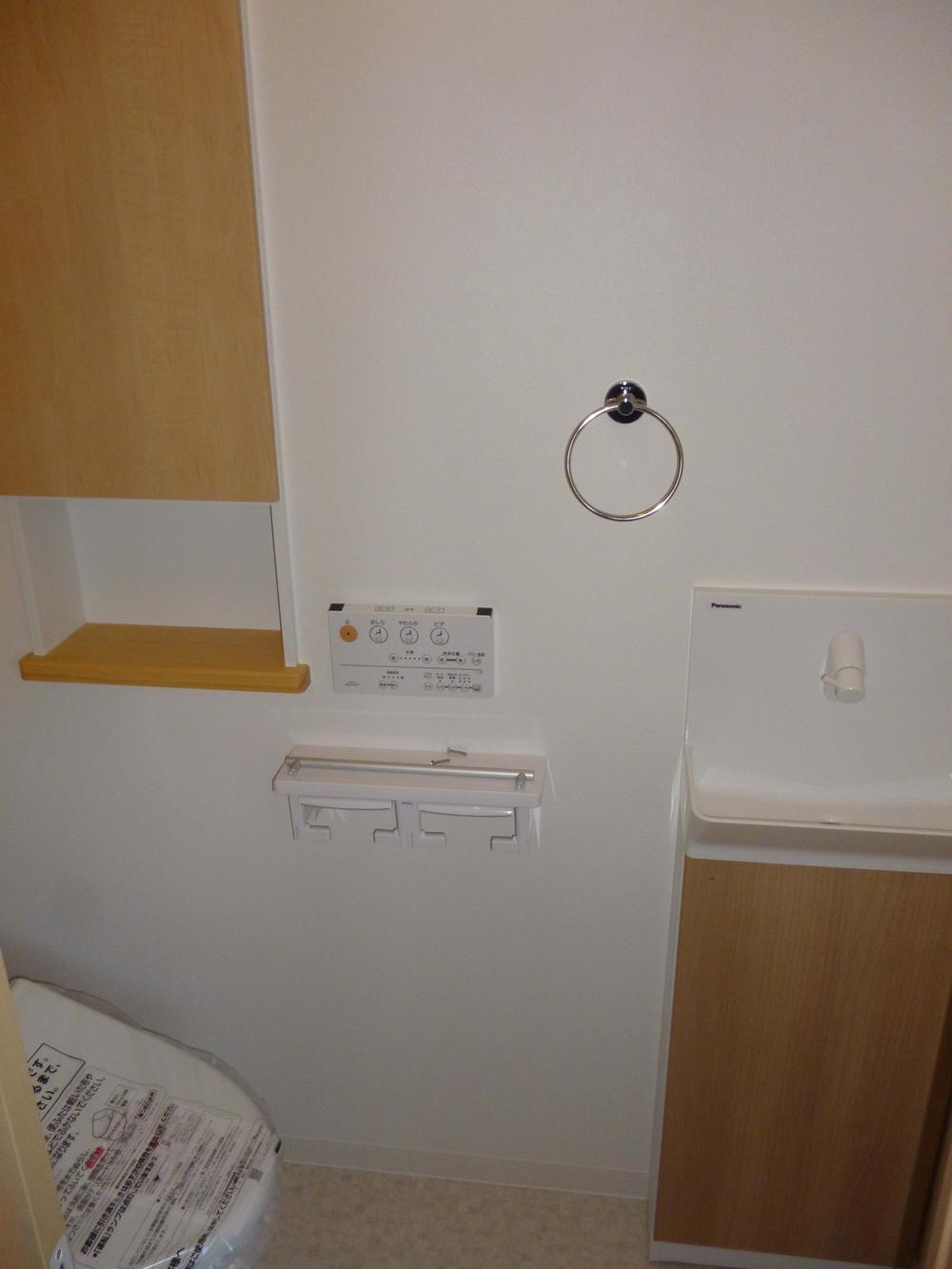 Second floor toilet
2階トイレ
Other introspectionその他内観 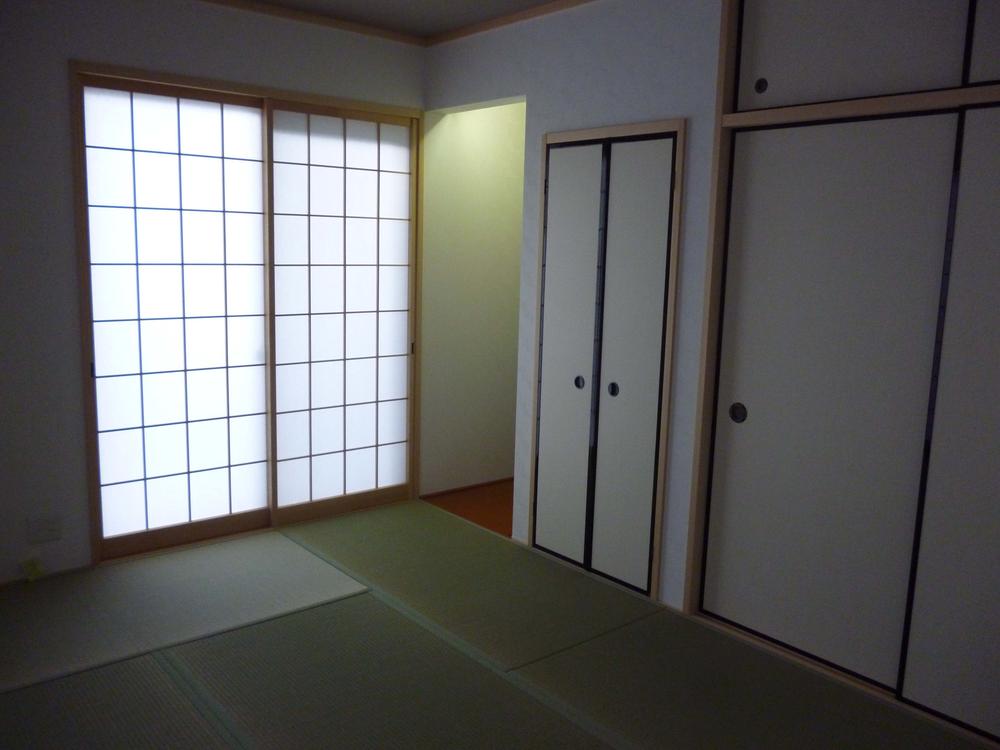 Japanese style room
和室
Kitchenキッチン 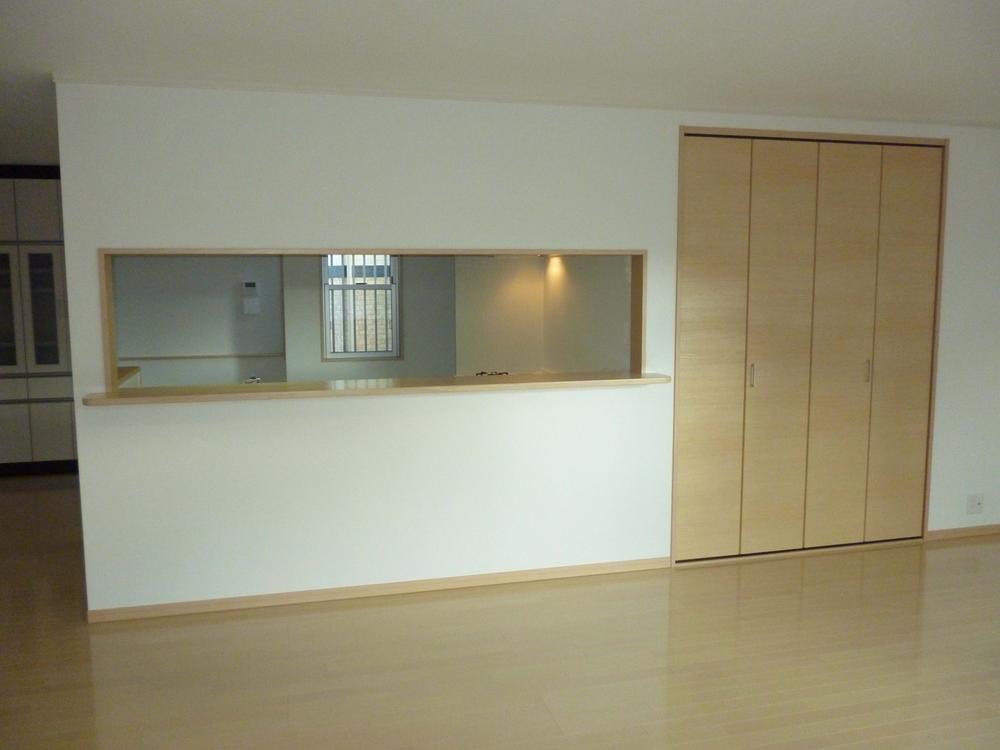 Face-to-face counter kitchen
対面カウンターキッチン
Other introspectionその他内観 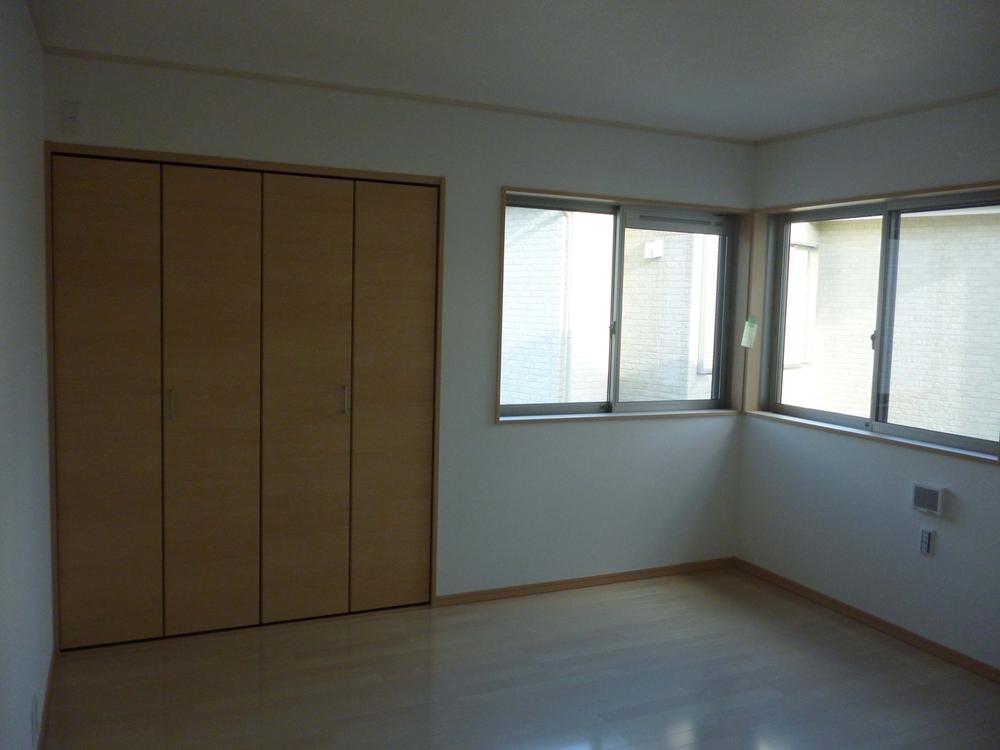 Western-style 8 pledge
洋室8帖
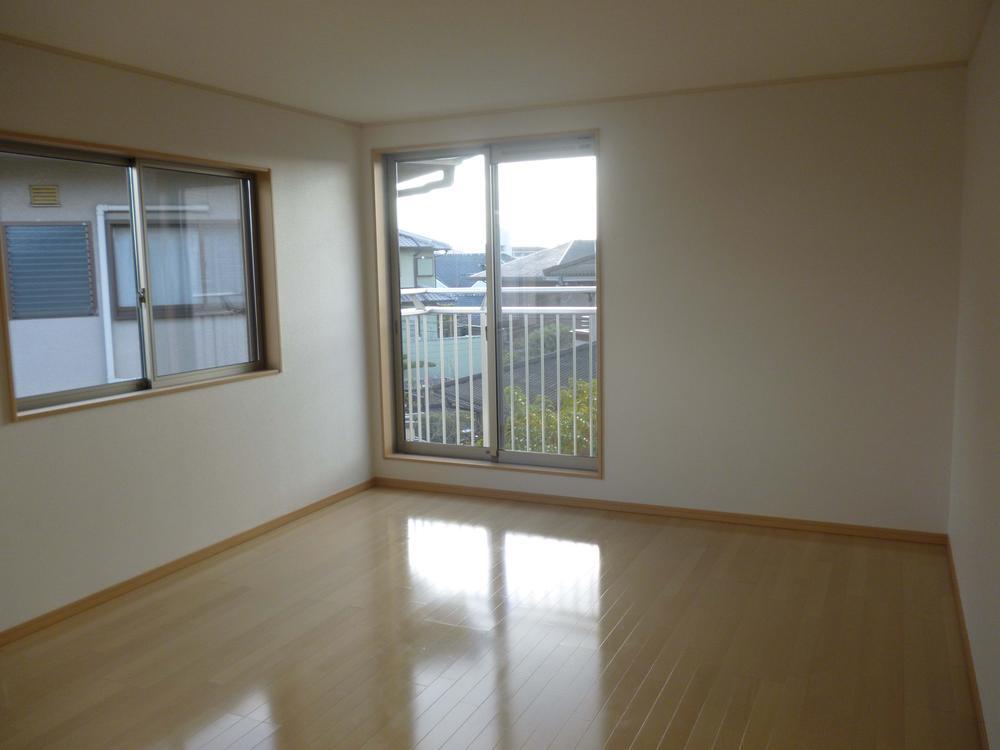 Western-style 10 Pledge
洋室10帖
Location
|





















