New Homes » Kansai » Osaka prefecture » Suita
 
| | Suita, Osaka Prefecture 大阪府吹田市 |
| Osaka Monorail Main Line "Expo Memorial Park" walk 23 minutes 大阪モノレール本線「万博記念公園」歩23分 |
| System kitchen, Bathroom Dryer, Yang per good, All room storage, A quiet residential areaese-style room, Washbasin with shower, Face-to-face kitchen, Bathroom 1 tsubo or more, 2-story, South balcony, TV with bathroom, Underfloor Storage, The window in the bathroom, Ventilation good, Dish washing dryer, All room 6 tatami mats or more, Located on a hill, A large gap between the neighboring house, Maintained sidewalk システムキッチン、浴室乾燥機、陽当り良好、全居室収納、閑静な住宅地、和室、シャワー付洗面台、対面式キッチン、浴室1坪以上、2階建、南面バルコニー、TV付浴室、床下収納、浴室に窓、通風良好、食器洗乾燥機、全居室6畳以上、高台に立地、隣家との間隔が大きい、整備された歩道 |
Features pickup 特徴ピックアップ | | System kitchen / Bathroom Dryer / Yang per good / All room storage / A quiet residential area / Japanese-style room / Washbasin with shower / Face-to-face kitchen / Bathroom 1 tsubo or more / 2-story / South balcony / TV with bathroom / Underfloor Storage / The window in the bathroom / Ventilation good / Dish washing dryer / All room 6 tatami mats or more / Located on a hill / A large gap between the neighboring house / Maintained sidewalk システムキッチン /浴室乾燥機 /陽当り良好 /全居室収納 /閑静な住宅地 /和室 /シャワー付洗面台 /対面式キッチン /浴室1坪以上 /2階建 /南面バルコニー /TV付浴室 /床下収納 /浴室に窓 /通風良好 /食器洗乾燥機 /全居室6畳以上 /高台に立地 /隣家との間隔が大きい /整備された歩道 | Price 価格 | | 35,800,000 yen 3580万円 | Floor plan 間取り | | 4LDK 4LDK | Units sold 販売戸数 | | 1 units 1戸 | Land area 土地面積 | | 83.49 sq m (registration) 83.49m2(登記) | Building area 建物面積 | | 88.83 sq m (registration) 88.83m2(登記) | Driveway burden-road 私道負担・道路 | | Nothing, North 7.6m width 無、北7.6m幅 | Completion date 完成時期(築年月) | | September 2013 2013年9月 | Address 住所 | | Suita, Osaka Prefecture Yamadahigashi 1 大阪府吹田市山田東1 | Traffic 交通 | | Osaka Monorail Main Line "Expo Memorial Park" walk 23 minutes
Hankyu Senri Line "Yamada" walk 27 minutes 大阪モノレール本線「万博記念公園」歩23分
阪急千里線「山田」歩27分
| Related links 関連リンク | | [Related Sites of this company] 【この会社の関連サイト】 | Person in charge 担当者より | | Rep Murata Yuki Age: 20's "dream is something to fulfill not 's what you see! As you choose the "Property, There is no hope Property, Do not have enough budget, I think a lot of the wall, such as Looming, Let's take grasp the dream butchery the wall with me! 担当者村田 佑樹年齢:20代「夢は見るものじゃなく叶えるものだ!」物件を選んでいく中で、希望物件がない、予算がたりない、などたくさんの壁が立ちはだかると思いますが、私と一緒にその壁をぶち壊して夢を掴み取りましょう! | Contact お問い合せ先 | | TEL: 0800-603-3479 [Toll free] mobile phone ・ Also available from PHS
Caller ID is not notified
Please contact the "saw SUUMO (Sumo)"
If it does not lead, If the real estate company TEL:0800-603-3479【通話料無料】携帯電話・PHSからもご利用いただけます
発信者番号は通知されません
「SUUMO(スーモ)を見た」と問い合わせください
つながらない方、不動産会社の方は
| Building coverage, floor area ratio 建ぺい率・容積率 | | 60% ・ 200% 60%・200% | Time residents 入居時期 | | Immediate available 即入居可 | Land of the right form 土地の権利形態 | | Ownership 所有権 | Structure and method of construction 構造・工法 | | Wooden 2-story 木造2階建 | Overview and notices その他概要・特記事項 | | Contact: Murata Yuki, Facilities: Public Water Supply, This sewage, City gas, Building confirmation number: No. H25-00419, Parking: car space 担当者:村田 佑樹、設備:公営水道、本下水、都市ガス、建築確認番号:H25-00419号、駐車場:カースペース | Company profile 会社概要 | | <Mediation> governor of Osaka (2) No. 050720 (Corporation) All Japan Real Estate Association (Corporation) Kinki district Real Estate Fair Trade Council member Century 21 Home style (Ltd.) Yubinbango564-0062 Suita, Osaka Prefecture Tarumi-cho 3-35-12 <仲介>大阪府知事(2)第050720号(公社)全日本不動産協会会員 (公社)近畿地区不動産公正取引協議会加盟センチュリー21ホームスタイル(株)〒564-0062 大阪府吹田市垂水町3-35-12 |
Livingリビング 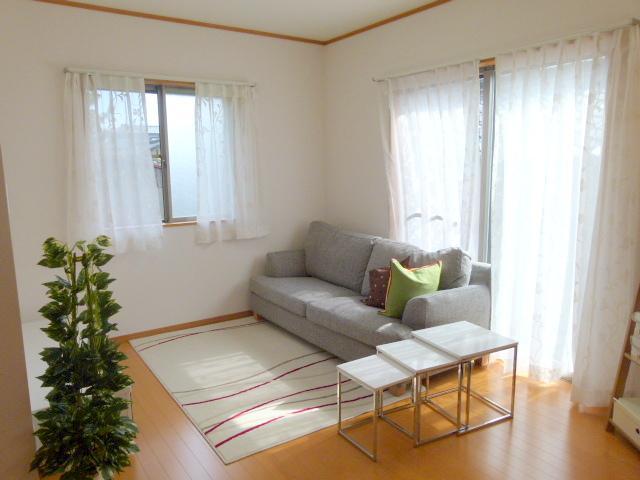 Indoor (10 May 2013) Shooting
室内(2013年10月)撮影
Local appearance photo現地外観写真 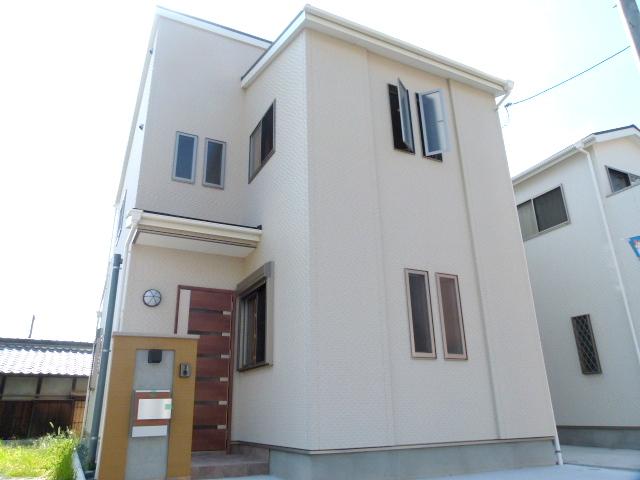 Local (September 2013) Shooting
現地(2013年9月)撮影
Floor plan間取り図 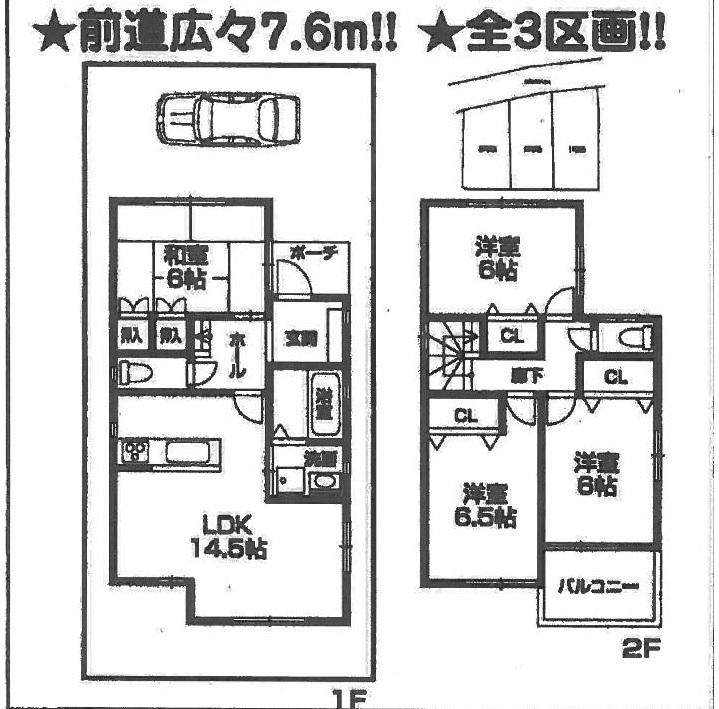 35,800,000 yen, 4LDK, Land area 83.49 sq m , Building area 88.83 sq m
3580万円、4LDK、土地面積83.49m2、建物面積88.83m2
Livingリビング 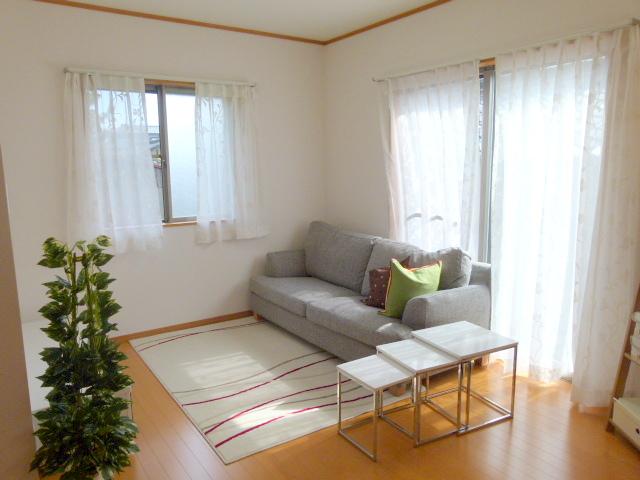 Indoor (September 2013) Shooting
室内(2013年9月)撮影
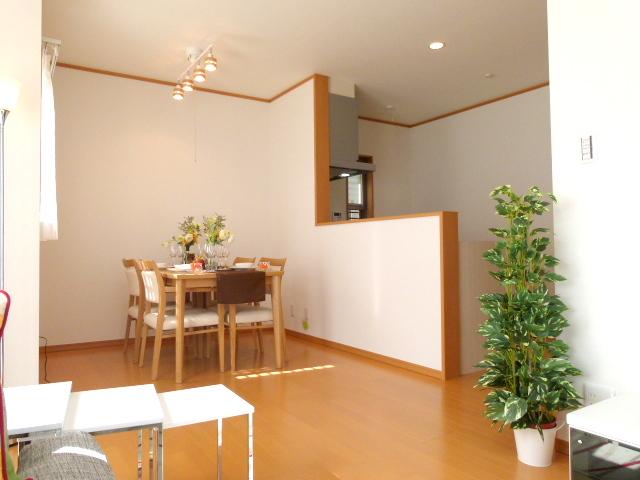 Indoor (September 2013) Shooting
室内(2013年9月)撮影
Bathroom浴室 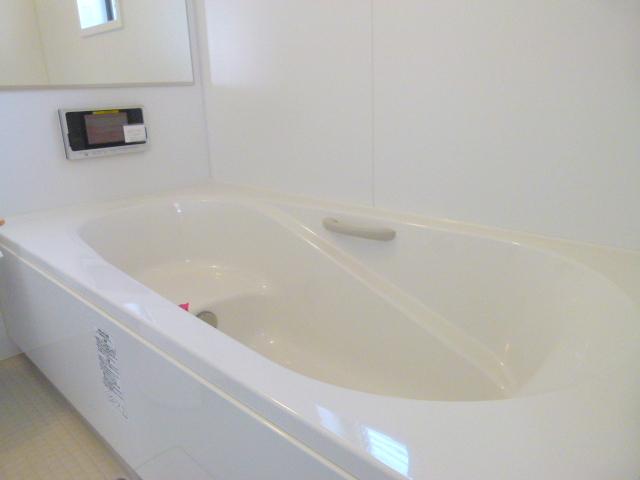 Indoor (September 2013) Shooting
室内(2013年9月)撮影
Kitchenキッチン 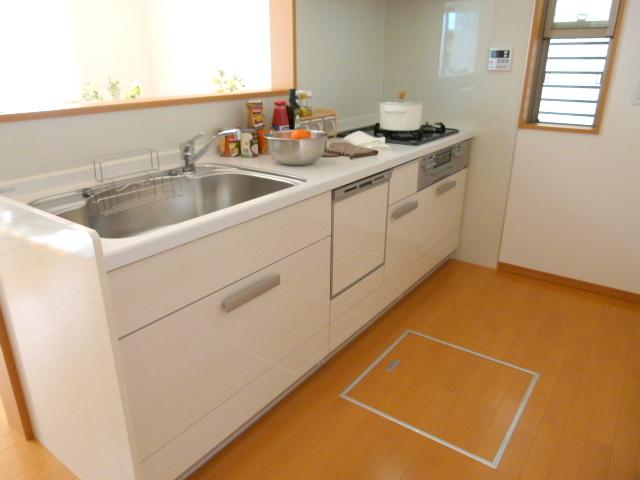 Indoor (September 2013) Shooting
室内(2013年9月)撮影
Non-living roomリビング以外の居室 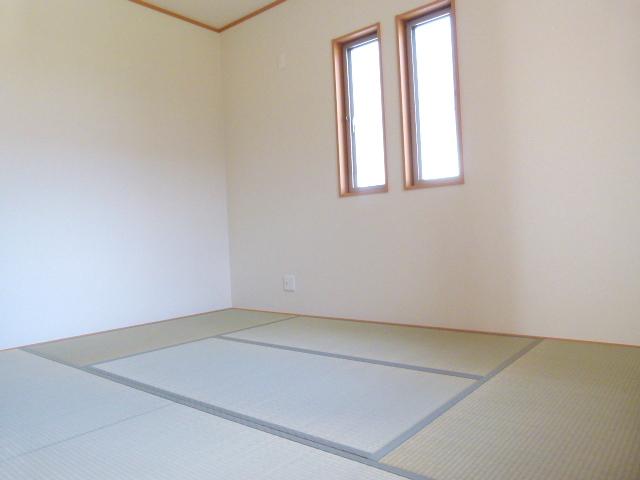 Indoor (September 2013) Shooting
室内(2013年9月)撮影
Wash basin, toilet洗面台・洗面所 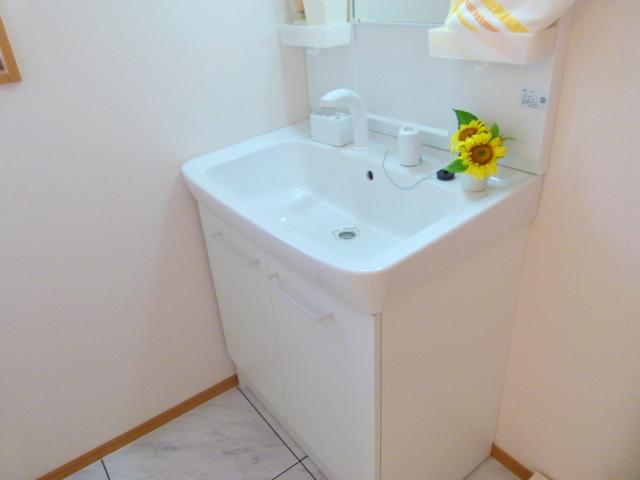 Indoor (September 2013) Shooting
室内(2013年9月)撮影
Toiletトイレ 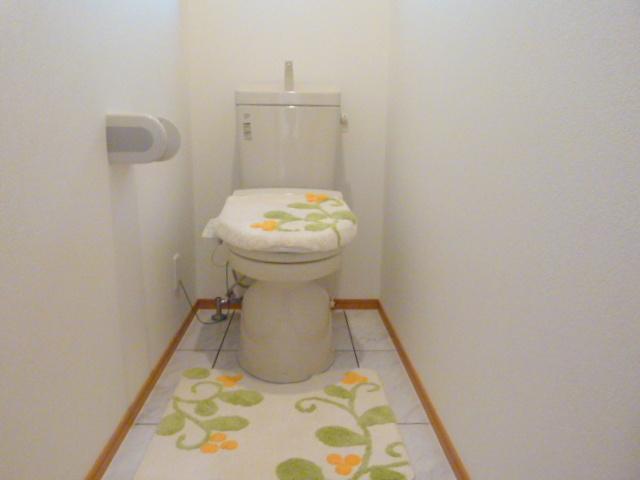 Indoor (September 2013) Shooting
室内(2013年9月)撮影
Local photos, including front road前面道路含む現地写真 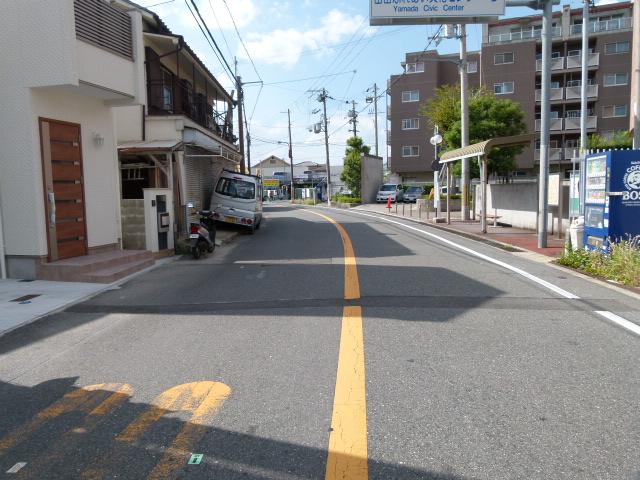 Local (September 2013) Shooting
現地(2013年9月)撮影
Balconyバルコニー 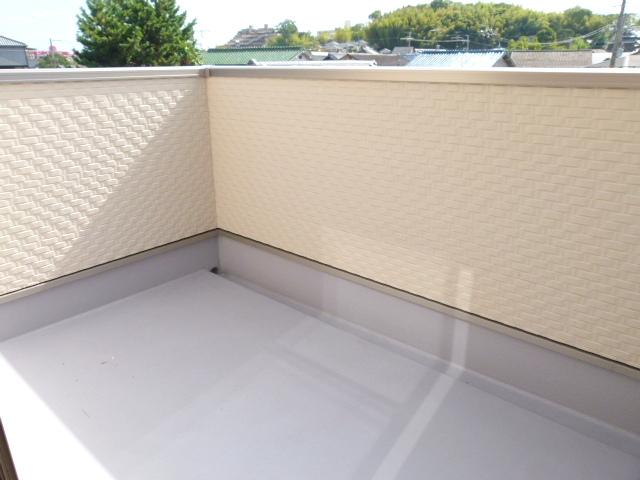 Local (September 2013) Shooting
現地(2013年9月)撮影
Otherその他 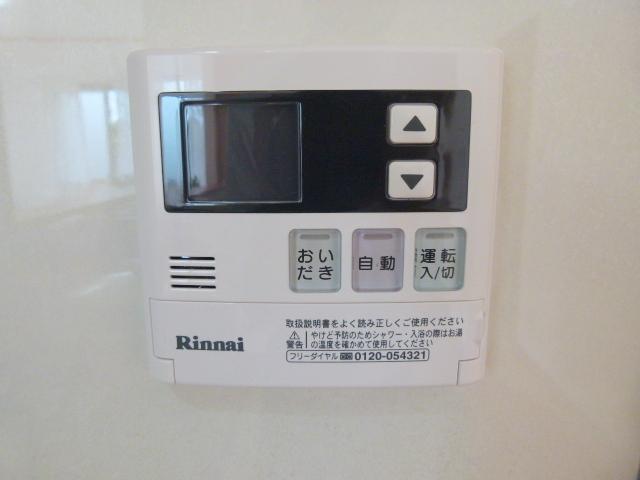 Bathroom facilities
浴室設備
Non-living roomリビング以外の居室 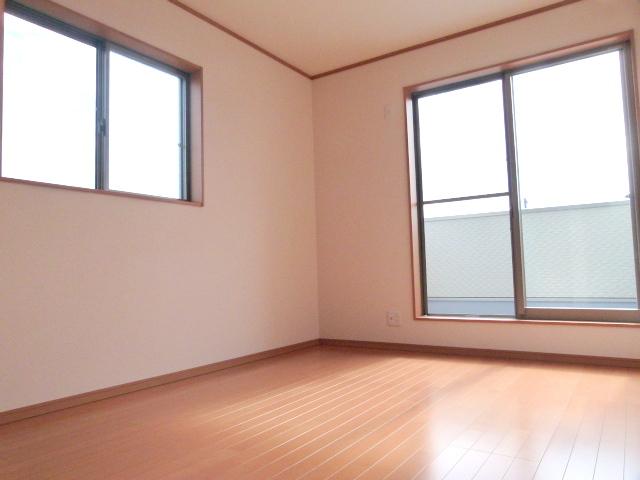 Indoor (September 2013) Shooting
室内(2013年9月)撮影
Location
|















