New Homes » Kansai » Osaka prefecture » Suita
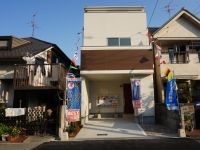 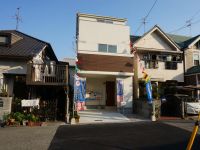
| | Suita, Osaka Prefecture 大阪府吹田市 |
| Hankyu Senri Line "Toyotsu" walk 8 minutes 阪急千里線「豊津」歩8分 |
| ~ Popular Hokusetsu district, It appeared in only one section in Suita ~ ■ Hankyu Senri Line "Toyotsu" an 8-minute walk to the station! ! It is a station near property! ! ■ Housing Performance Evaluation Report acquired properties! ! ■ 5 highest grade obtained in item! ! ~ 人気の北摂地区、吹田市に限定1区画で登場 ~ ■阪急千里線「豊津」駅まで徒歩8分!!駅近物件です!!■住宅性能評価書取得物件!!■5項目にて最高等級取得!! |
| ■ Is good view from the third floor ■ primary school, Junior high school, All the supermarkets and convenience stores are equipped with less than a 10-minute walk and the surrounding facilities! ! ■3階からの眺望が良いですよ■小学校、中学校、スーパーやコンビニと全て徒歩10分以内と周辺施設がそろってます!! |
Features pickup 特徴ピックアップ | | Construction housing performance with evaluation / Design house performance with evaluation / Pre-ground survey / Vibration Control ・ Seismic isolation ・ Earthquake resistant / Seismic fit / Immediate Available / 2 along the line more accessible / Super close / It is close to the city / LDK15 tatami mats or more / Around traffic fewer / Japanese-style room / Shaping land / Washbasin with shower / Face-to-face kitchen / Toilet 2 places / Bathroom 1 tsubo or more / Double-glazing / Warm water washing toilet seat / The window in the bathroom / Urban neighborhood / Ventilation good / All room 6 tatami mats or more / Three-story or more / City gas / Storeroom / Flat terrain 建設住宅性能評価付 /設計住宅性能評価付 /地盤調査済 /制震・免震・耐震 /耐震適合 /即入居可 /2沿線以上利用可 /スーパーが近い /市街地が近い /LDK15畳以上 /周辺交通量少なめ /和室 /整形地 /シャワー付洗面台 /対面式キッチン /トイレ2ヶ所 /浴室1坪以上 /複層ガラス /温水洗浄便座 /浴室に窓 /都市近郊 /通風良好 /全居室6畳以上 /3階建以上 /都市ガス /納戸 /平坦地 | Event information イベント情報 | | Open House (Please be sure to ask in advance) schedule / Every Saturday, Sunday and public holidays time / 10:00 ~ 17:00 オープンハウス(事前に必ずお問い合わせください)日程/毎週土日祝時間/10:00 ~ 17:00 | Property name 物件名 | | Heartful-Town Suita Izumi-cho II Heartful-Town吹田泉町II | Price 価格 | | 31,800,000 yen 3180万円 | Floor plan 間取り | | 3LDK + S (storeroom) 3LDK+S(納戸) | Units sold 販売戸数 | | 1 units 1戸 | Total units 総戸数 | | 1 units 1戸 | Land area 土地面積 | | 74.26 sq m (registration) 74.26m2(登記) | Building area 建物面積 | | 103.4 sq m (measured) 103.4m2(実測) | Driveway burden-road 私道負担・道路 | | Driveway burden 12.61 sq m 私道負担12.61m2 | Completion date 完成時期(築年月) | | 2013 in late November 2013年11月下旬 | Address 住所 | | Suita, Osaka Izumi-cho 4 大阪府吹田市泉町4 | Traffic 交通 | | Hankyu Senri Line "Toyotsu" walk 8 minutes
Hankyu Senri Line "Suita" walk 12 minutes
JR Tokaido Line "Suita" walk 21 minutes 阪急千里線「豊津」歩8分
阪急千里線「吹田」歩12分
JR東海道本線「吹田」歩21分
| Related links 関連リンク | | [Related Sites of this company] 【この会社の関連サイト】 | Contact お問い合せ先 | | (Ltd.) Idasangyo Suita office TEL: 0800-805-4023 [Toll free] mobile phone ・ Also available from PHS
Caller ID is not notified
Please contact the "saw SUUMO (Sumo)"
If it does not lead, If the real estate company (株)飯田産業吹田営業所TEL:0800-805-4023【通話料無料】携帯電話・PHSからもご利用いただけます
発信者番号は通知されません
「SUUMO(スーモ)を見た」と問い合わせください
つながらない方、不動産会社の方は
| Building coverage, floor area ratio 建ぺい率・容積率 | | Kenpei rate: 60%, Volume ratio: 200% 建ペい率:60%、容積率:200% | Time residents 入居時期 | | Immediate available 即入居可 | Land of the right form 土地の権利形態 | | Ownership 所有権 | Structure and method of construction 構造・工法 | | Wooden 2-story (panel method) 木造2階建(パネル工法) | Use district 用途地域 | | One middle and high 1種中高 | Other limitations その他制限事項 | | Regulations have by the Landscape Act, Regulations have by the Aviation Law, Height district, Site area minimum Yes 景観法による規制有、航空法による規制有、高度地区、敷地面積最低限度有 | Overview and notices その他概要・特記事項 | | Building confirmation number: No. KS113-6120-00067 建築確認番号:第KS113-6120-00067号 | Company profile 会社概要 | | <Seller> Minister of Land, Infrastructure and Transport (8) No. 003306 (Ltd.) Idasangyo Suita office Yubinbango564-0062 Suita, Osaka Prefecture Tarumi-cho 3-19-25 <売主>国土交通大臣(8)第003306号(株)飯田産業吹田営業所〒564-0062 大阪府吹田市垂水町3-19-25 |
Local appearance photo現地外観写真 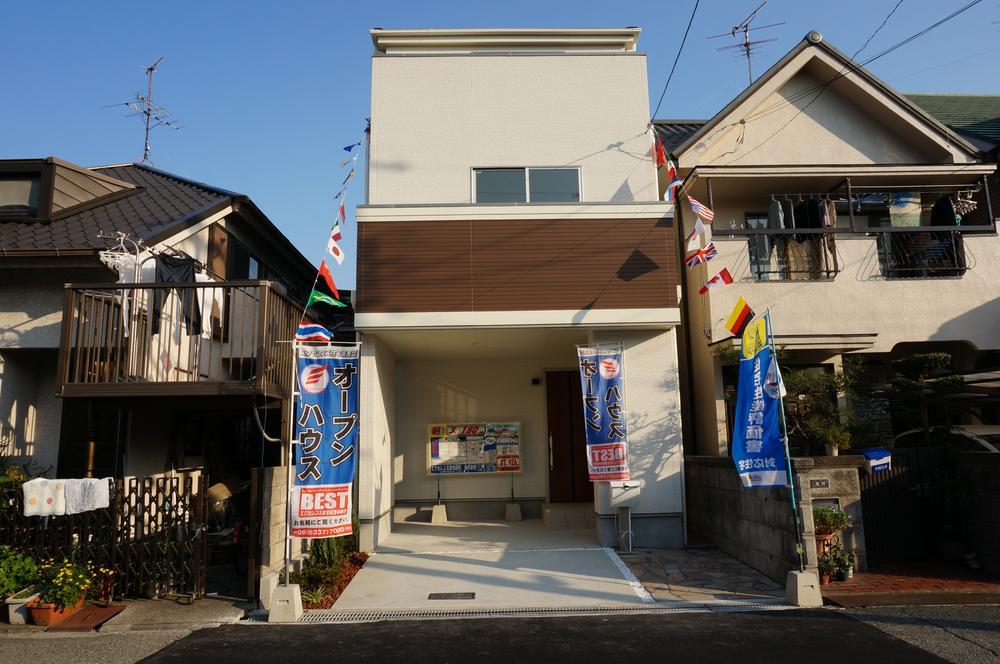 Feel about live! ! A number of peace of mind and ingenuity. Highest grade obtained in four items in the house performance evaluation
住むほど実感!!安心と工夫の数々。住宅性能評価にて4項目にて最高等級取得
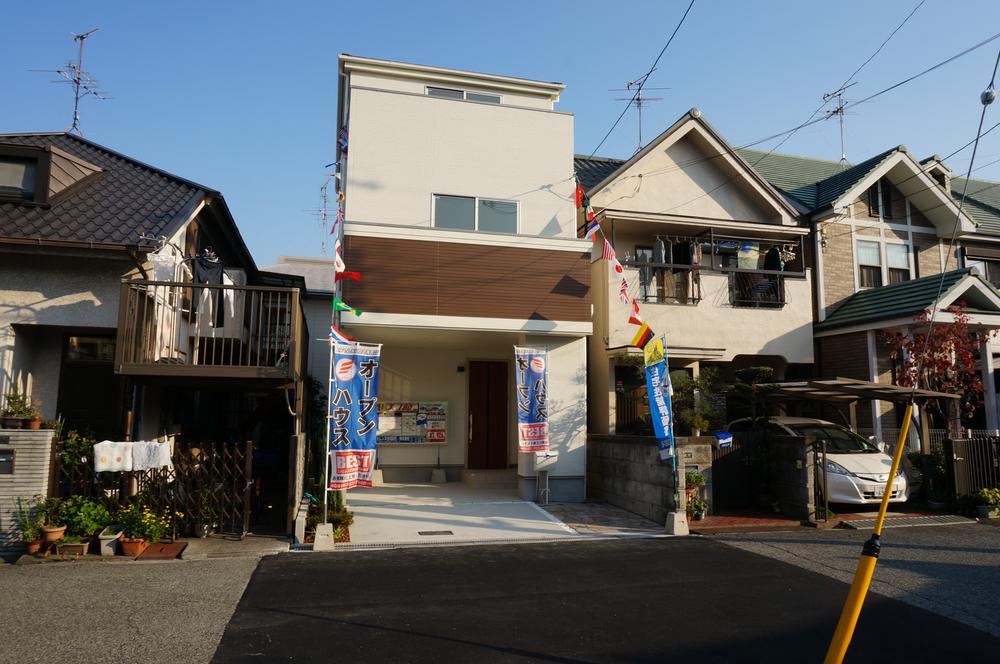 Us firmly observe the things that can not be left for important car and outside built-in garage
大切な愛車や外に放置できないものをしっかり守ってくれるビルトインガレージ
Local photos, including front road前面道路含む現地写真 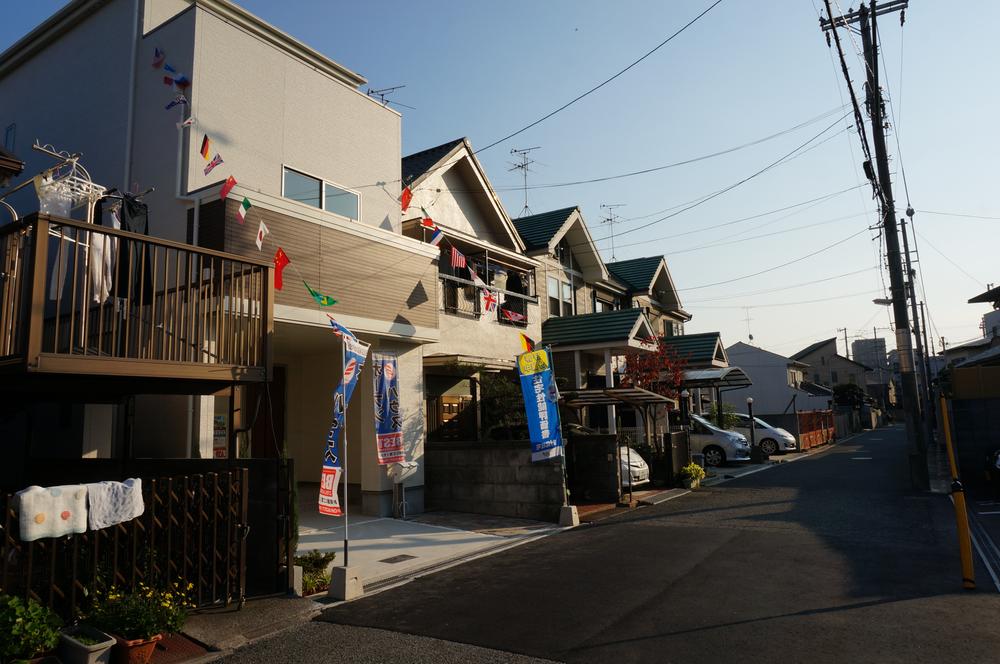 Simple appearance design timeless also found precisely because it can be an attractive preview favorite 1 building! !
シンプルで飽きのこない外観デザインも魅力内覧可能だからこそ見つかるお気に入りの1棟!!
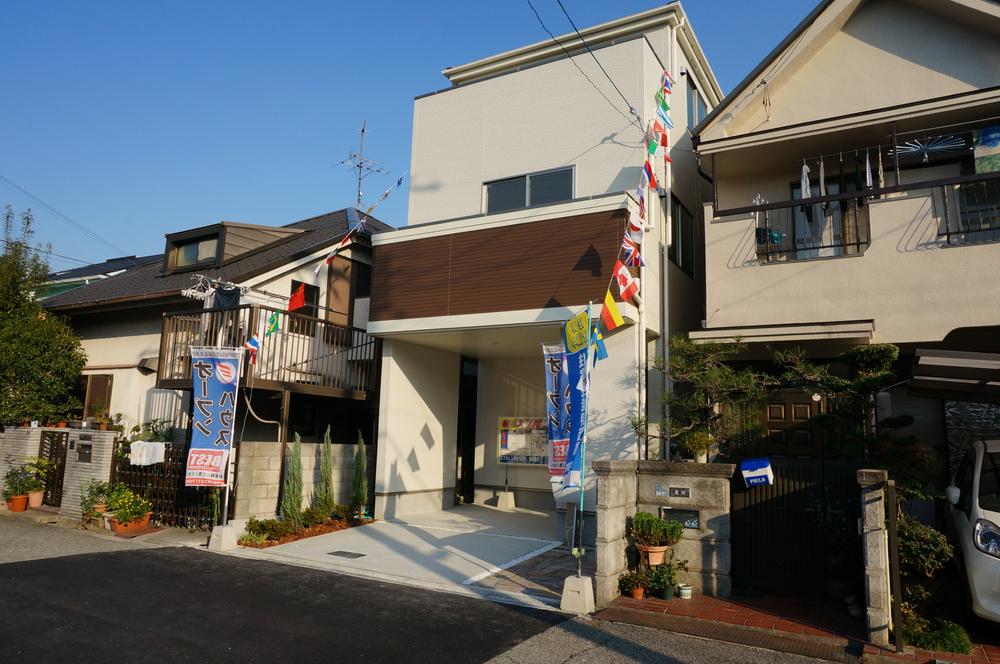 Hankyu is Senrisen "Toyotsu" station to be convenient proximity to commuting and a 6-minute walk
阪急千里線「豊津」駅まで徒歩6分と通勤にも便利な近さです
Floor plan間取り図 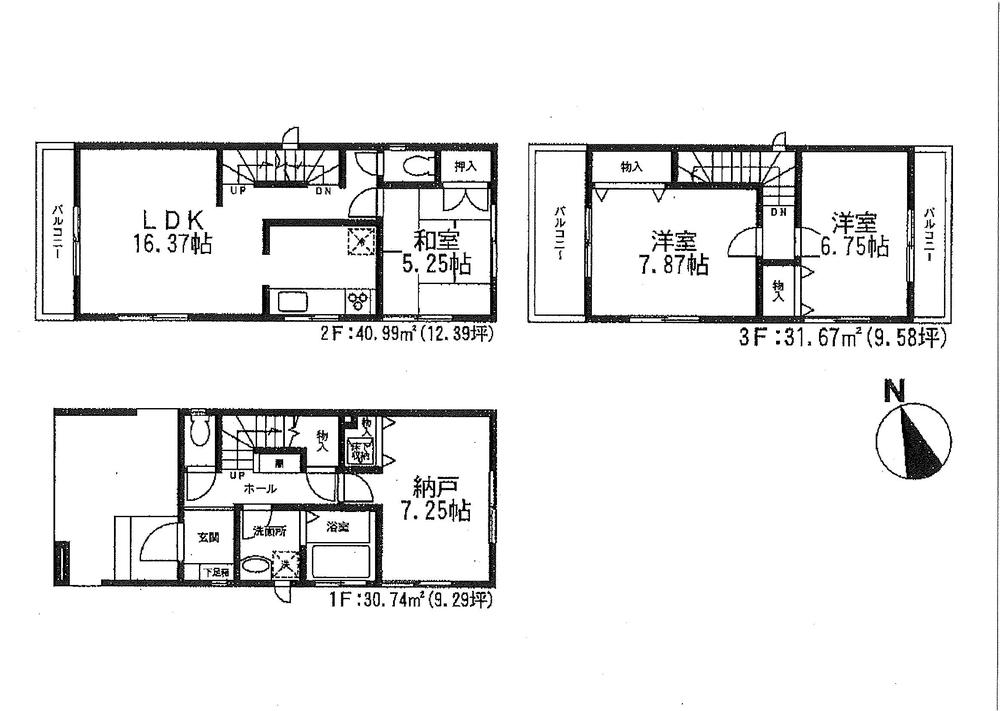 Price 31,800,000 yen, 3LDK+S, Land area 74.26 sq m , Building area 103.4 sq m
価格3180万円、3LDK+S、土地面積74.26m2、建物面積103.4m2
Livingリビング 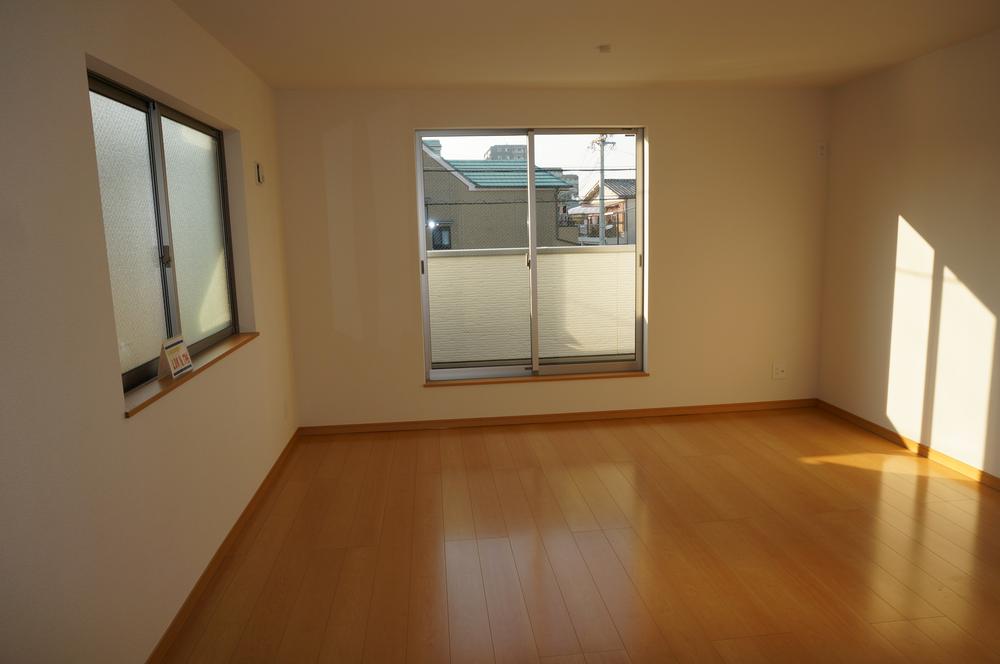 If you are living in a staircase, Floor plan design of the family thought that communication can be taken of the important family every day
リビングイン階段なら、毎日大切な家族とのコミュニケーションがとれる家族想いの間取り設計
Bathroom浴室 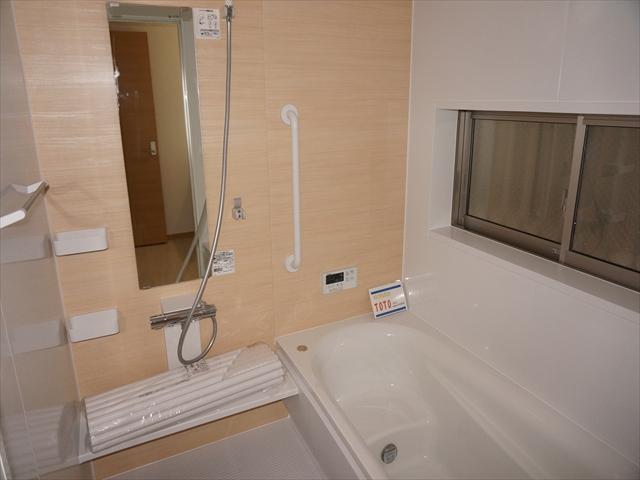 Space to heal daily fatigue. Such bathroom was we decided to 1 pyeong to spread
日々の疲れを癒す空間。そんな浴室は広めに1坪に致しましました
Kitchenキッチン 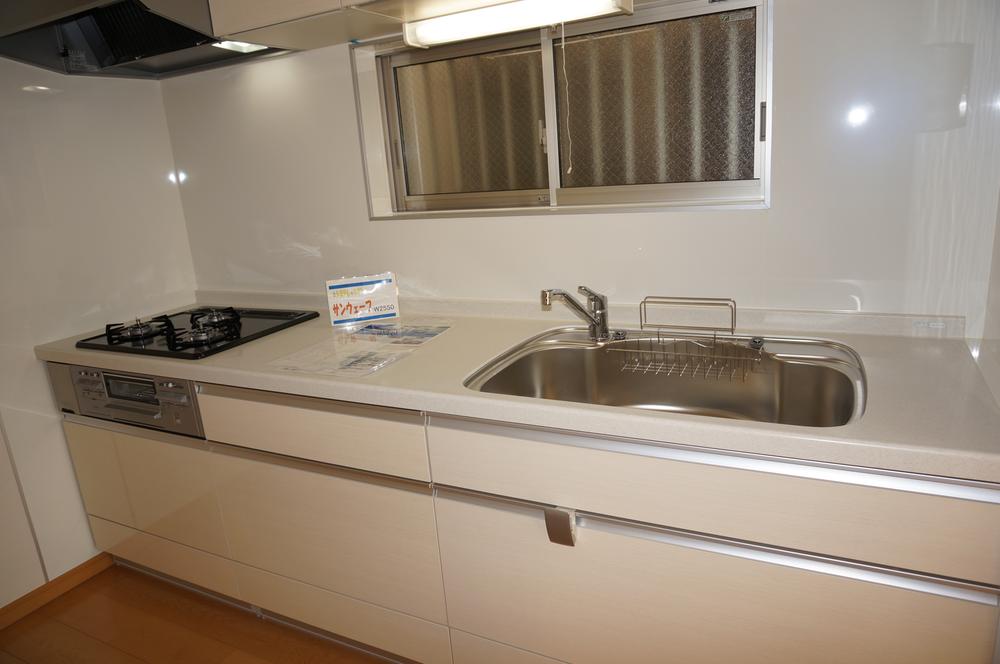 It will also be fun to create dishes in a new kitchen
新しいキッチンでお料理を作るのも楽しくなりますよ
Construction ・ Construction method ・ specification構造・工法・仕様 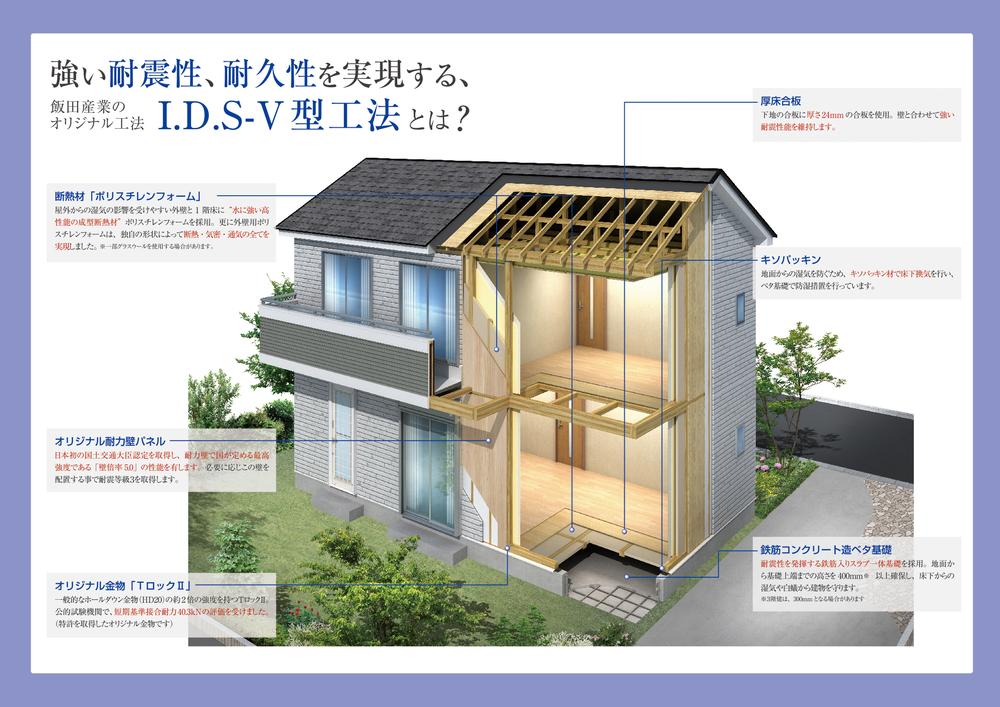 Using the original load-bearing wall or the like of patented, It supports a comfortable life in the peace of mind.
特許取得のオリジナル耐力壁等を使用し、安心で快適な暮らしをサポートします。
Non-living roomリビング以外の居室 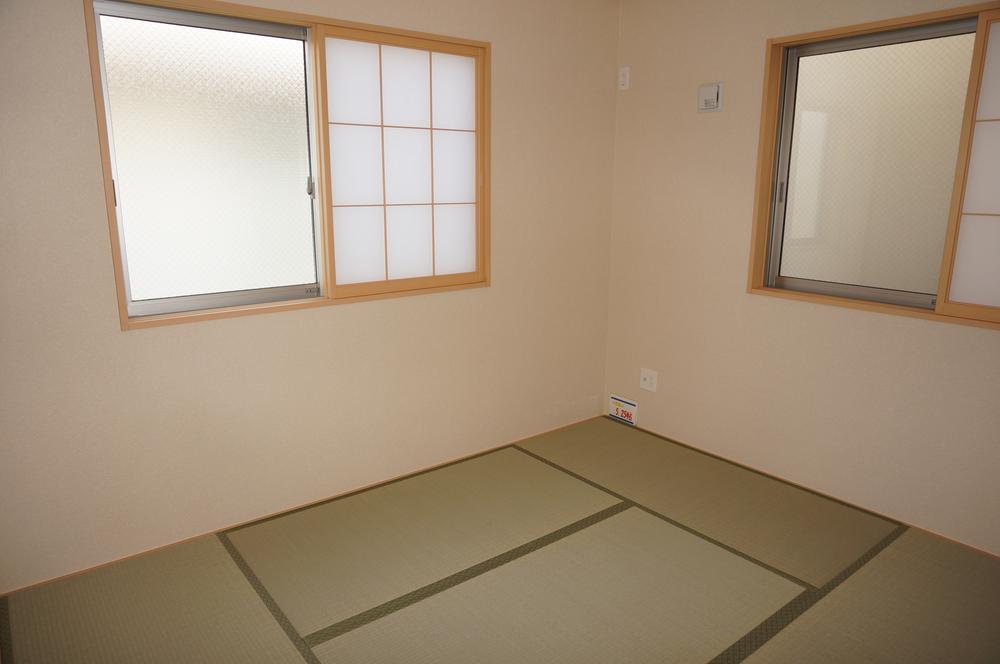 Grandpa, Staying room for grandma also ensure
おじいちゃん、おばあちゃん用のお泊り部屋も確保
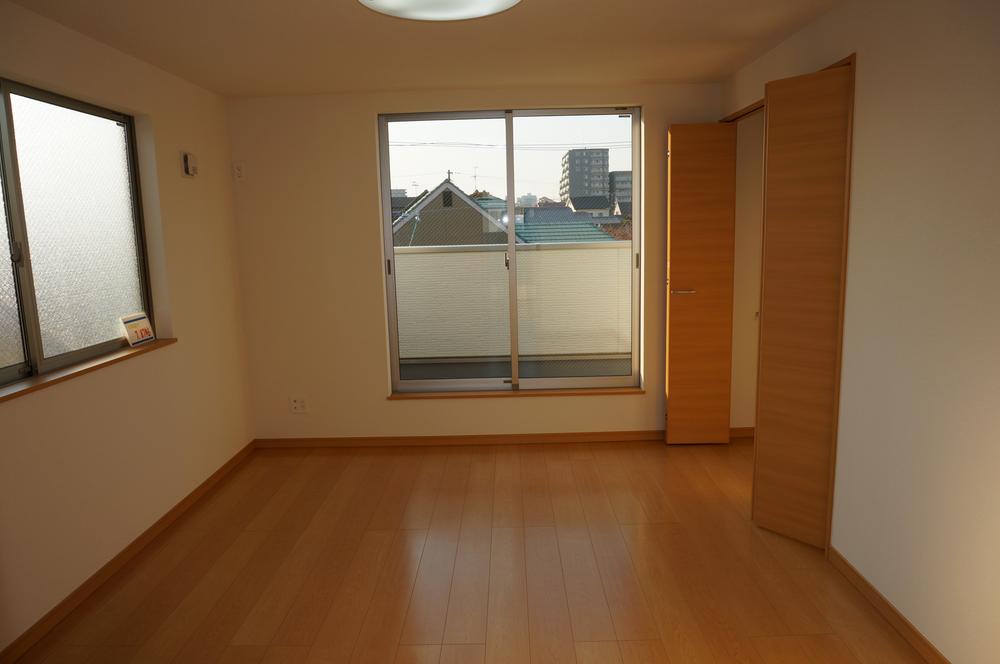 3 is Kaiyoshitsu 7.25 Pledge
3階洋室7.25帖です
Supermarketスーパー 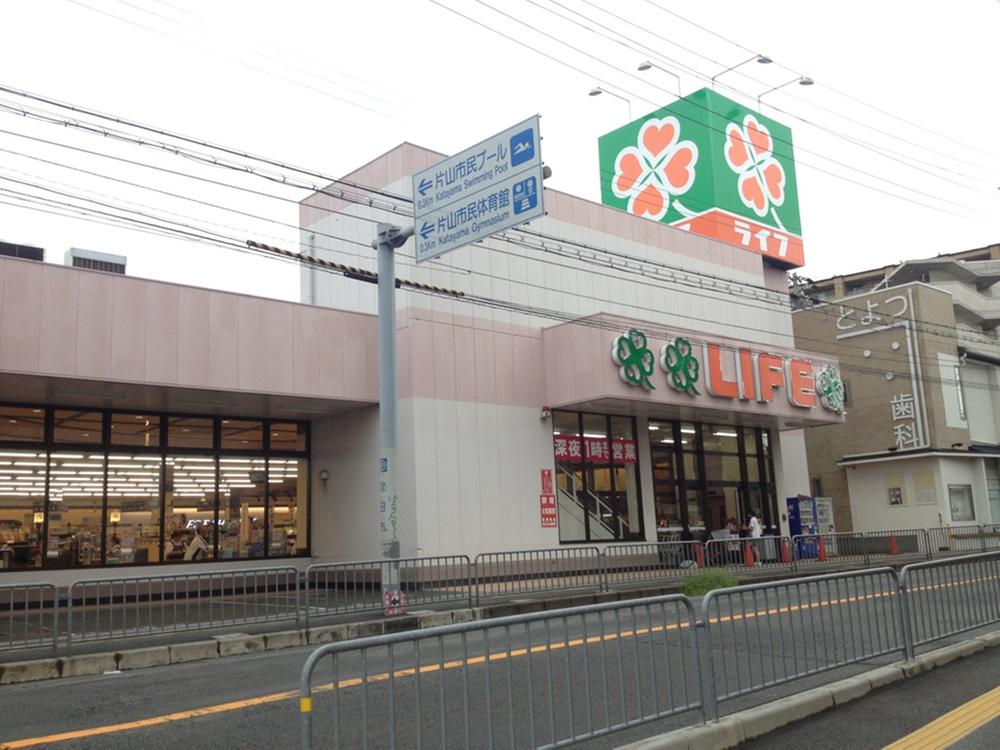 Until Life Toyotsu shop 613m
ライフ豊津店まで613m
Primary school小学校 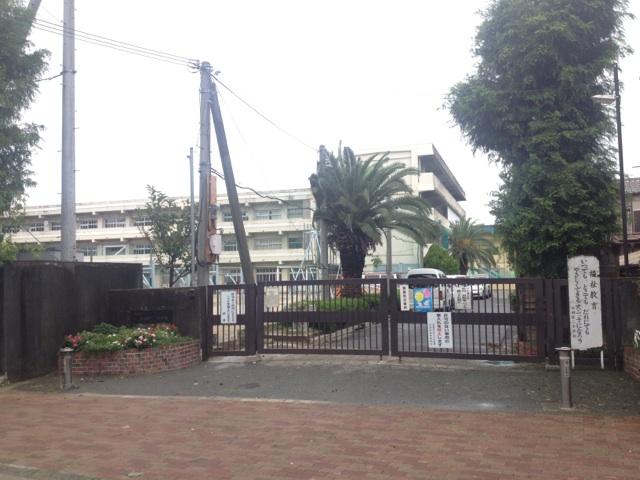 530m to Suita Municipal Suita second elementary school
吹田市立吹田第二小学校まで530m
Junior high school中学校 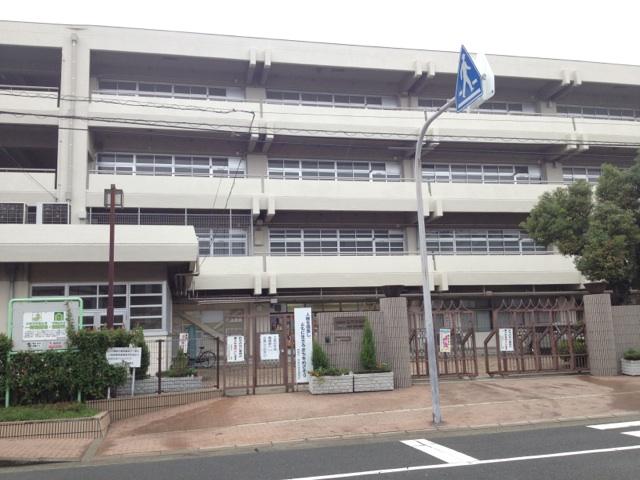 657m to Suita Municipal sixth junior high school
吹田市立第六中学校まで657m
Location
| 














