New Homes » Kansai » Osaka prefecture » Suita
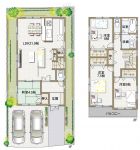 
| | Suita, Osaka Prefecture 大阪府吹田市 |
| JR Tokaido Line "Suita" walk 32 minutes JR東海道本線「吹田」歩32分 |
| ◆ Phase 2 sale All three compartment ◆ Airy subdivision ◆ Rich natural environment is located in the mountains ◆2期分譲 全3区画◆風通しの良い分譲地◆山間に位置しており自然豊かな環境 |
Features pickup 特徴ピックアップ | | Parking two Allowed / LDK20 tatami mats or more / System kitchen / Bathroom Dryer / All room storage / A quiet residential area / Around traffic fewer / Japanese-style room / Shaping land / Mist sauna / Washbasin with shower / Face-to-face kitchen / Wide balcony / Barrier-free / Toilet 2 places / Bathroom 1 tsubo or more / 2-story / Double-glazing / High speed Internet correspondence / Warm water washing toilet seat / Underfloor Storage / The window in the bathroom / TV monitor interphone / Ventilation good / Good view / Dish washing dryer / All room 6 tatami mats or more / Water filter / Living stairs / City gas / Floor heating 駐車2台可 /LDK20畳以上 /システムキッチン /浴室乾燥機 /全居室収納 /閑静な住宅地 /周辺交通量少なめ /和室 /整形地 /ミストサウナ /シャワー付洗面台 /対面式キッチン /ワイドバルコニー /バリアフリー /トイレ2ヶ所 /浴室1坪以上 /2階建 /複層ガラス /高速ネット対応 /温水洗浄便座 /床下収納 /浴室に窓 /TVモニタ付インターホン /通風良好 /眺望良好 /食器洗乾燥機 /全居室6畳以上 /浄水器 /リビング階段 /都市ガス /床暖房 | Event information イベント情報 | | Open House (Please be sure to ask in advance) schedule / Every Saturday, Sunday and public holidays time / 10:00 ~ 18:00 remaining only the final sale, Please hurry オープンハウス(事前に必ずお問い合わせください)日程/毎週土日祝時間/10:00 ~ 18:00残りわずか最終分譲、お急ぎ下さい | Price 価格 | | 36,800,000 yen 3680万円 | Floor plan 間取り | | 4LDK 4LDK | Units sold 販売戸数 | | 1 units 1戸 | Total units 総戸数 | | 3 units 3戸 | Land area 土地面積 | | 102.6 sq m (31.03 tsubo) (Registration) 102.6m2(31.03坪)(登記) | Building area 建物面積 | | 109.3 sq m (33.06 tsubo) (Registration) 109.3m2(33.06坪)(登記) | Driveway burden-road 私道負担・道路 | | Nothing, West 4.2m width (contact the road width 6.4m) 無、西4.2m幅(接道幅6.4m) | Completion date 完成時期(築年月) | | December 2014 2014年12月 | Address 住所 | | Suita, Osaka Prefecture Haramachi 2 大阪府吹田市原町2 | Traffic 交通 | | JR Tokaido Line "Suita" walk 32 minutes
Hankyu Senri Line "Kandai before" walk 27 minutes JR東海道本線「吹田」歩32分
阪急千里線「関大前」歩27分
| Contact お問い合せ先 | | (Yes) Matsuwahomu TEL: 0800-603-3074 [Toll free] mobile phone ・ Also available from PHS
Caller ID is not notified
Please contact the "saw SUUMO (Sumo)"
If it does not lead, If the real estate company (有)マツワホームTEL:0800-603-3074【通話料無料】携帯電話・PHSからもご利用いただけます
発信者番号は通知されません
「SUUMO(スーモ)を見た」と問い合わせください
つながらない方、不動産会社の方は
| Expenses 諸費用 | | Outside 構費: 1.05 million yen / Bulk, Water City receipt of payment: 87,900 yen / Bulk 外構費:105万円/一括、水道市納金:8万7900円/一括 | Building coverage, floor area ratio 建ぺい率・容積率 | | 60% ・ 200% 60%・200% | Time residents 入居時期 | | 2 months after the contract 契約後2ヶ月 | Land of the right form 土地の権利形態 | | Ownership 所有権 | Structure and method of construction 構造・工法 | | Wooden 2-story (framing method) 木造2階建(軸組工法) | Construction 施工 | | Matsuwa builders マツワ工務店 | Use district 用途地域 | | Two mid-high 2種中高 | Other limitations その他制限事項 | | Regulations have by the Aviation Law, Quasi-fire zones 航空法による規制有、準防火地域 | Overview and notices その他概要・特記事項 | | Facilities: Public Water Supply, This sewage, City gas, Building confirmation number: No. Trust 12-4278, Parking: Garage 設備:公営水道、本下水、都市ガス、建築確認番号:第トラスト12-4278号、駐車場:車庫 | Company profile 会社概要 | | <Employer ・ Marketing alliance (agency)> governor of Osaka (3) No. 047582 (with) Matsuwahomu Yubinbango566-0074 Osaka Settsu Higashihitotsuya 3-1 <事業主・販売提携(代理)>大阪府知事(3)第047582号(有)マツワホーム〒566-0074 大阪府摂津市東一津屋3-1 |
Floor plan間取り図 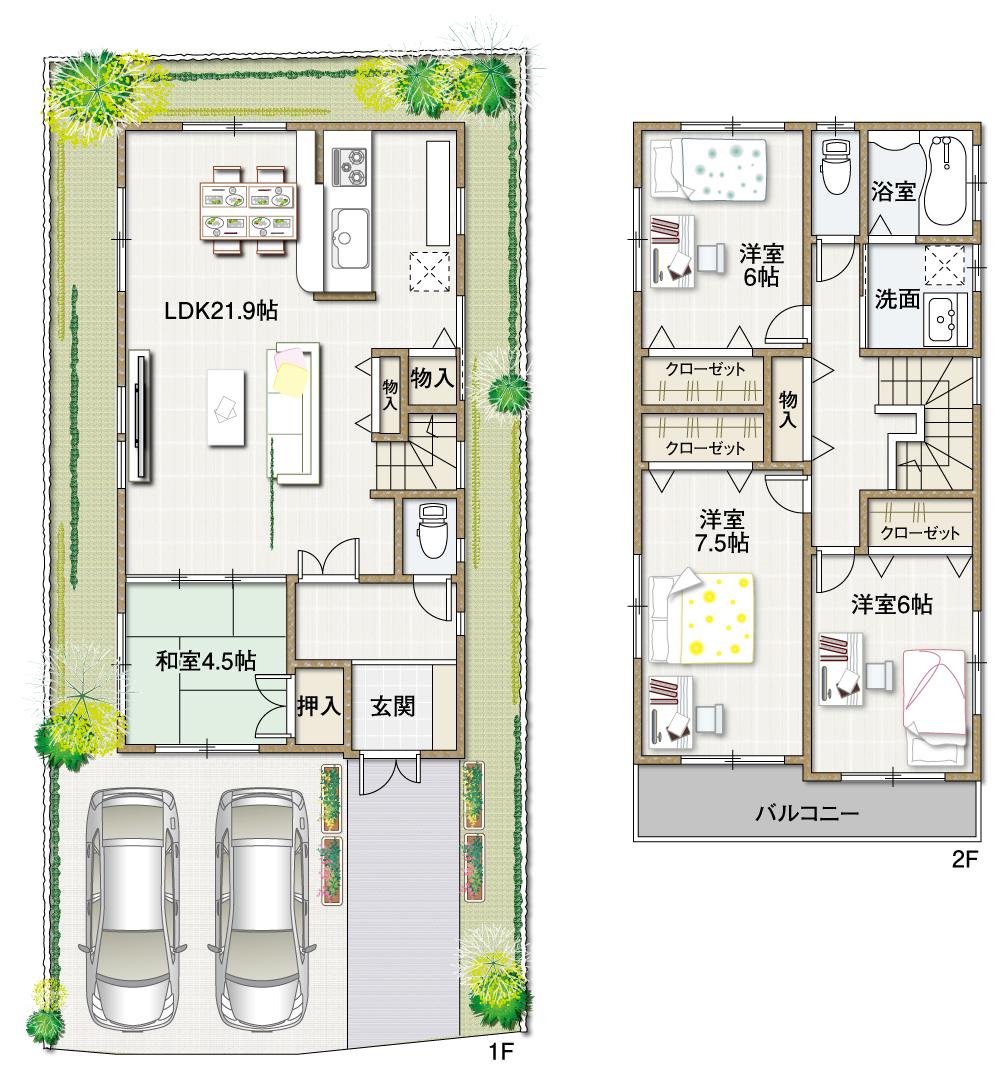 36,800,000 yen, 4LDK, Land area 102.6 sq m , Building area 109.3 sq m 13 issue areas
3680万円、4LDK、土地面積102.6m2、建物面積109.3m2 13号地
Rendering (appearance)完成予想図(外観) 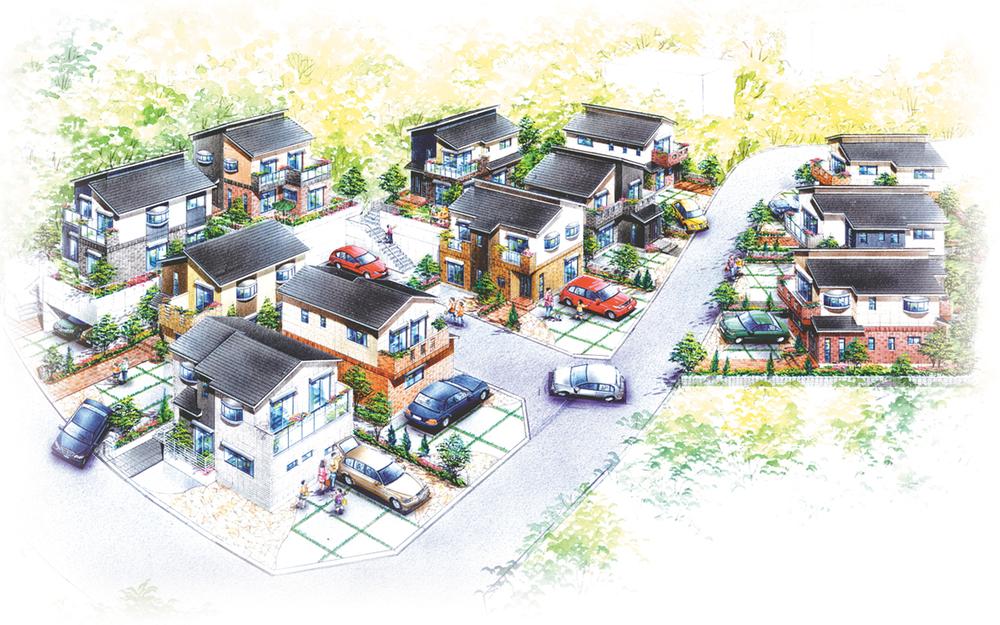 The entire compartment Figure
全体区画図
Local photos, including front road前面道路含む現地写真 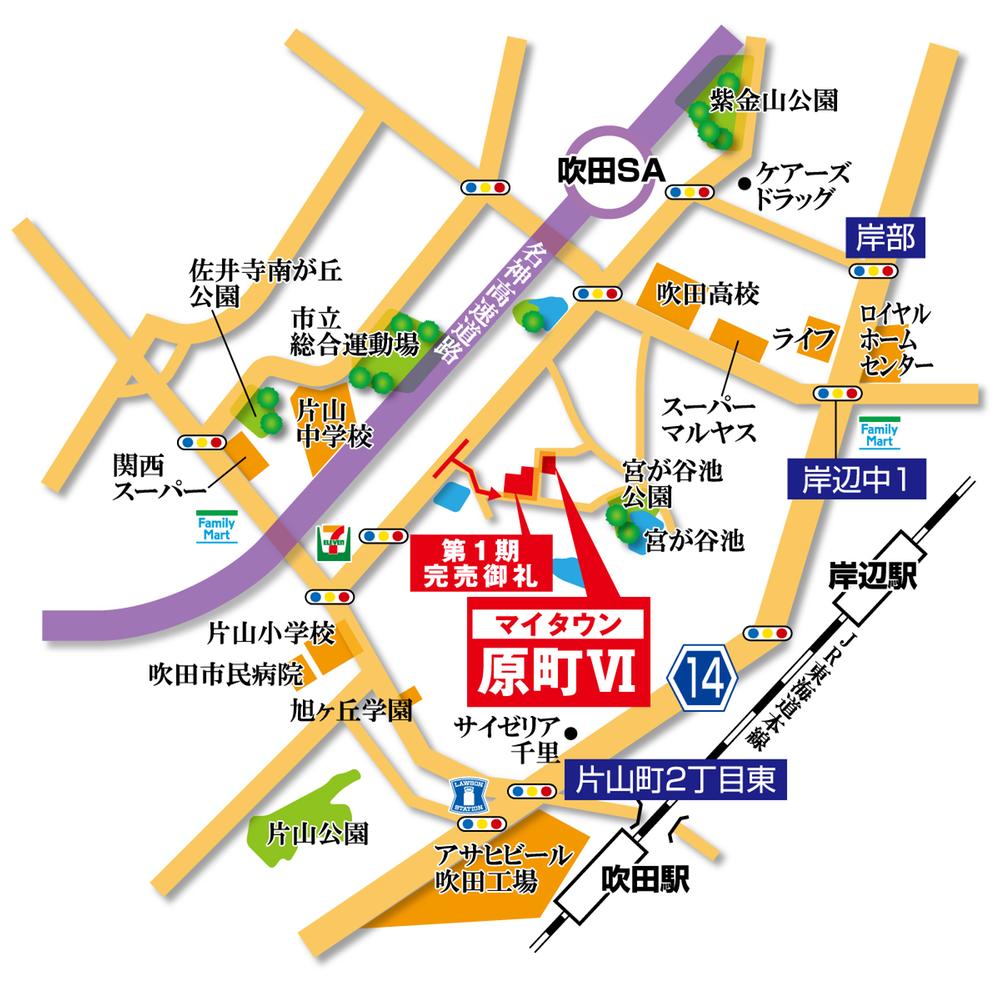 Guide map to the local
現地までの案内図
Local appearance photo現地外観写真 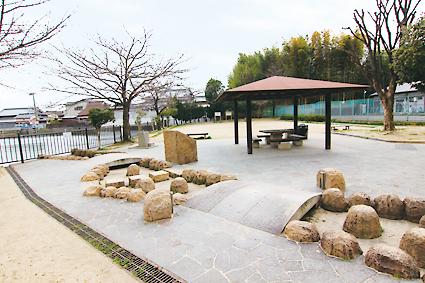 Surrounding environment park
周辺環境 公園
Livingリビング 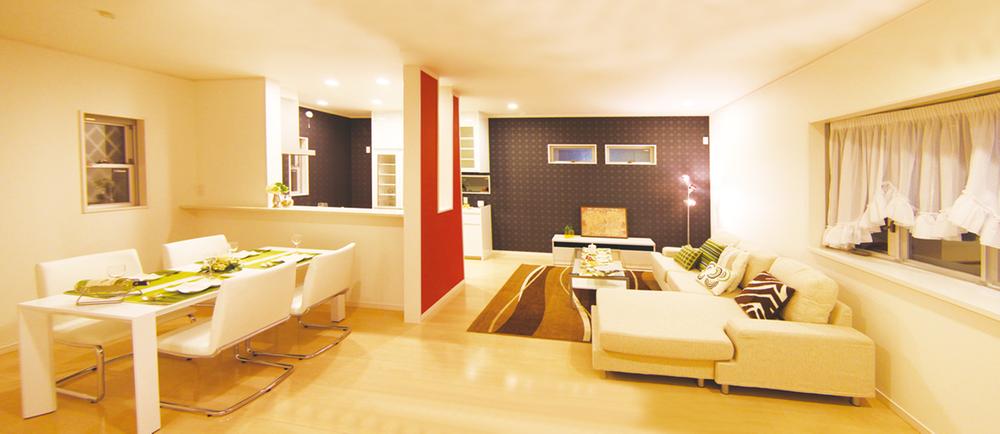 Interior Model room shooting
室内 モデルルーム撮影
Junior high school中学校 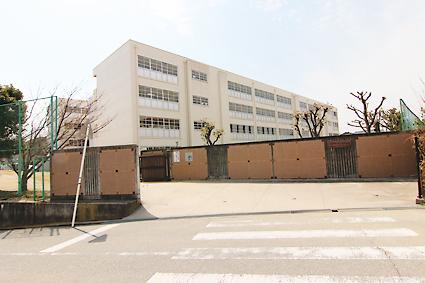 760m to Suita City Katayama Junior High School
吹田市立片山中学校まで760m
Supermarketスーパー 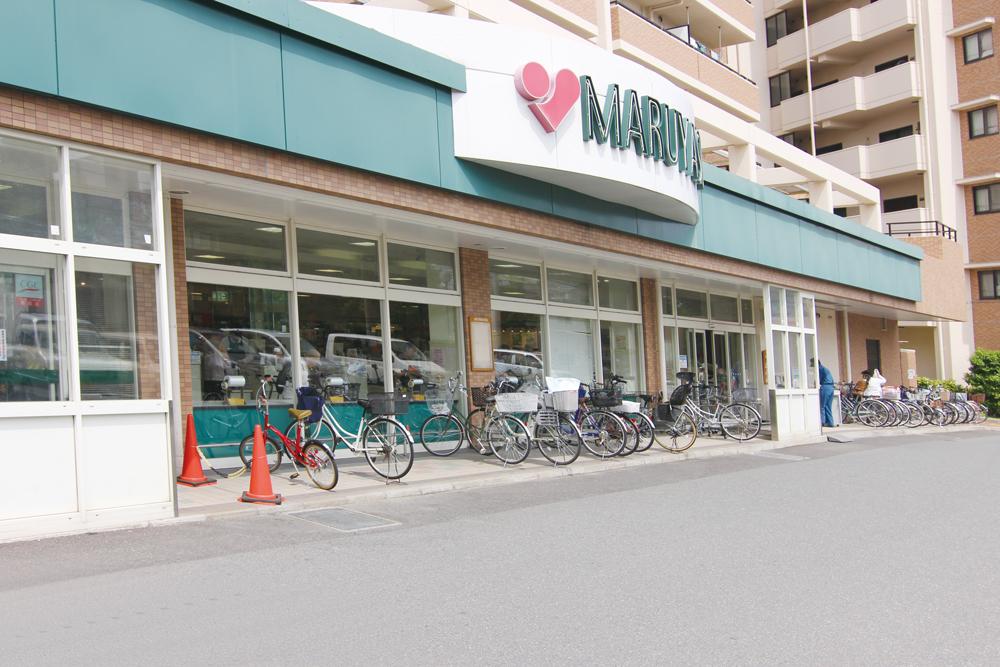 Super Maruyasu 752m to Suita shop
スーパーマルヤス吹田店まで752m
Primary school小学校 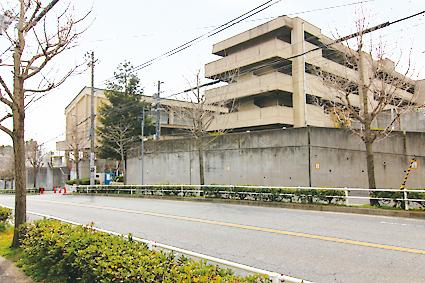 1051m to Suita City Katayama Elementary School
吹田市立片山小学校まで1051m
Location
|









