New Homes » Kansai » Osaka prefecture » Suita
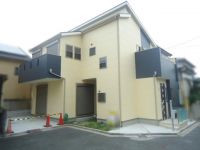 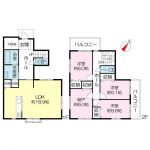
| | Suita, Osaka Prefecture 大阪府吹田市 |
| Subway Midosuji "Esaka" walk 16 minutes 地下鉄御堂筋線「江坂」歩16分 |
| Land about 30.3 square meters! Front road width about 4.7m! LDK is a newly built detached spacious about 18.9 Pledge! 土地約30.3坪!前面道路幅員約4.7m!LDK広々約18.9帖の新築戸建です! |
| ■ Since there is a shoe cloakroom at the entrance next to, It can be stored, such as a lot of shoes and children's toys ■ There are also housed in the kitchen next to, You can use it as a pantry (pantry) ■ Peripheral is in a quiet residential area, If a delivery van about residents only way there is no ■ Although not a corner lot, Between from the placement of the road and parking lot of the adjacent land is open, Corner lot near the location lighting ・ Such as ventilation is ensured ■ Current Status: the completed for, After remaining price settlement is a ready-to-move-in ■ Preview reservation at any time during the reception! Please feel free to tell us. ■玄関横にシューズクロークがありますので、たくさんの靴やお子様のおもちゃなどが収納可能です■キッチン横にも収納があり、パントリー(食品庫)としてお使いいただけます■周辺は閑静な住宅街であり、住民の方と配送車程度しか通行はありません■角地ではないものの、道路と駐車場の配置から隣地との間は開いており、角地立地に近い採光・通風などが確保されています■現況:完成済みのため、残代金決済後即入居可能です■内覧予約随時受付中!お気軽にお申し付けください。 |
Features pickup 特徴ピックアップ | | Immediate Available / LDK18 tatami mats or more / System kitchen / All room storage / Flat to the station / A quiet residential area / Around traffic fewer / Face-to-face kitchen / 2-story / 2 or more sides balcony / Storeroom / Flat terrain 即入居可 /LDK18畳以上 /システムキッチン /全居室収納 /駅まで平坦 /閑静な住宅地 /周辺交通量少なめ /対面式キッチン /2階建 /2面以上バルコニー /納戸 /平坦地 | Price 価格 | | 39,800,000 yen 3980万円 | Floor plan 間取り | | 3LDK + S (storeroom) 3LDK+S(納戸) | Units sold 販売戸数 | | 1 units 1戸 | Total units 総戸数 | | 1 units 1戸 | Land area 土地面積 | | 100.49 sq m (30.39 tsubo) (Registration) 100.49m2(30.39坪)(登記) | Building area 建物面積 | | 105.37 sq m (31.87 tsubo) (Registration) 105.37m2(31.87坪)(登記) | Driveway burden-road 私道負担・道路 | | Nothing, West 4.7m width 無、西4.7m幅 | Completion date 完成時期(築年月) | | September 2013 2013年9月 | Address 住所 | | Suita, Osaka Esaka-cho 3 大阪府吹田市江坂町3 | Traffic 交通 | | Subway Midosuji "Esaka" walk 16 minutes 地下鉄御堂筋線「江坂」歩16分
| Person in charge 担当者より | | Person in charge of real-estate and building Kobayashi Tatsuya Age: 30 Daigyokai Experience: I am trying, as I am allowed to offer as much information as possible in the five-year customer. About Property, The flow of the transaction, For financial planning, Okay it is any such thing. Please do not hesitate to contact us. 担当者宅建小林 辰也年齢:30代業界経験:5年お客様にできる限り多くの情報をご提供させていただくように心がけております。物件について、取引の流れについて、資金計画について、どのようなことでも大丈夫です。お気軽にお問い合わせくださいませ。 | Contact お問い合せ先 | | TEL: 0800-603-1627 [Toll free] mobile phone ・ Also available from PHS
Caller ID is not notified
Please contact the "saw SUUMO (Sumo)"
If it does not lead, If the real estate company TEL:0800-603-1627【通話料無料】携帯電話・PHSからもご利用いただけます
発信者番号は通知されません
「SUUMO(スーモ)を見た」と問い合わせください
つながらない方、不動産会社の方は
| Building coverage, floor area ratio 建ぺい率・容積率 | | 60% ・ 200% 60%・200% | Time residents 入居時期 | | Immediate available 即入居可 | Land of the right form 土地の権利形態 | | Ownership 所有権 | Structure and method of construction 構造・工法 | | Wooden 2-story 木造2階建 | Use district 用途地域 | | Two mid-high 2種中高 | Other limitations その他制限事項 | | Height district 高度地区 | Overview and notices その他概要・特記事項 | | Contact: Kobayashi Tatsuya, Facilities: Public Water Supply, This sewage, City gas, Parking: car space 担当者:小林 辰也、設備:公営水道、本下水、都市ガス、駐車場:カースペース | Company profile 会社概要 | | <Mediation> Minister of Land, Infrastructure and Transport (14) No. 000395 Hankyu Realty Co., Hankyu housing Plaza Senri Yubinbango560-0082 Toyonaka, Osaka Shinsenrihigashi cho 1-4-1 Hankyu Senri Building 2F <仲介>国土交通大臣(14)第000395号阪急不動産(株)阪急ハウジングプラザ千里中央〒560-0082 大阪府豊中市新千里東町1-4-1 阪急千里中央ビル2F |
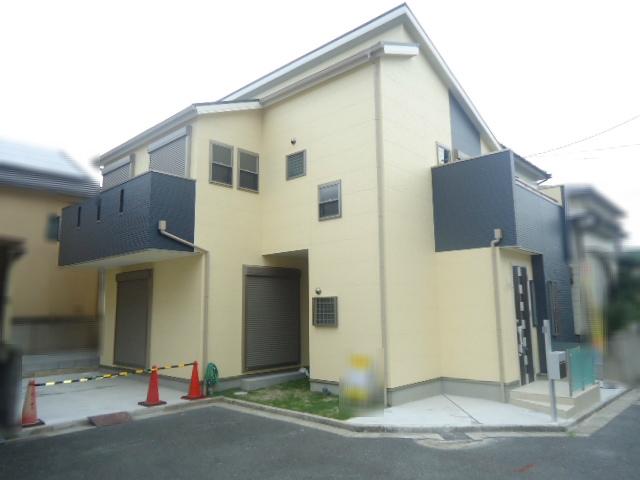 Local appearance photo
現地外観写真
Floor plan間取り図 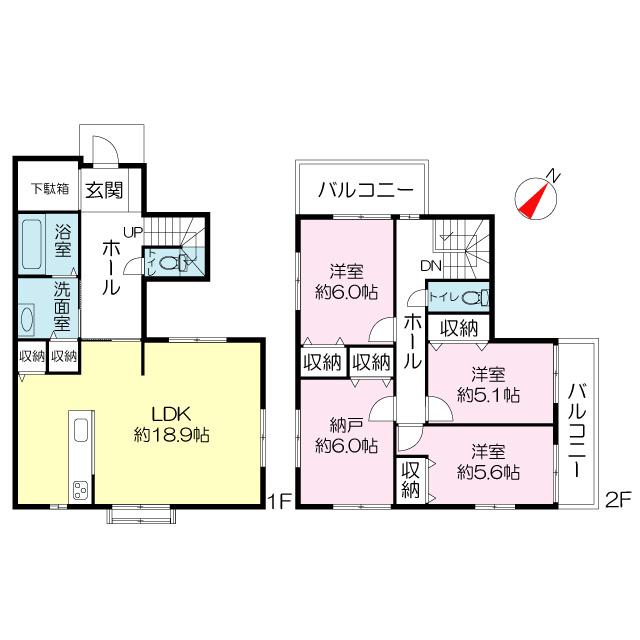 39,800,000 yen, 3LDK + S (storeroom), Land area 100.49 sq m , Building area 105.37 sq m
3980万円、3LDK+S(納戸)、土地面積100.49m2、建物面積105.37m2
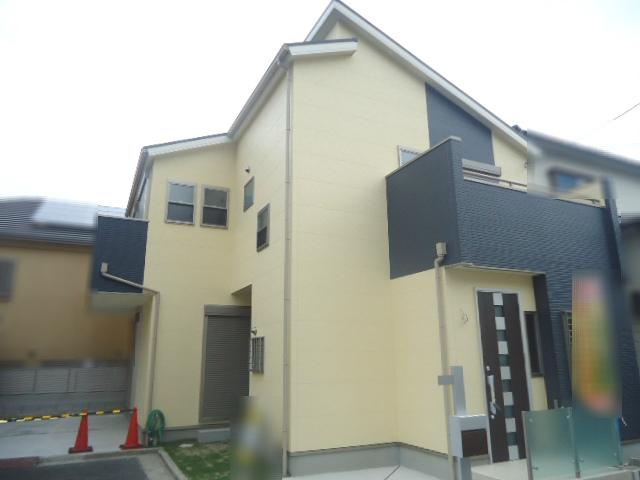 Local appearance photo
現地外観写真
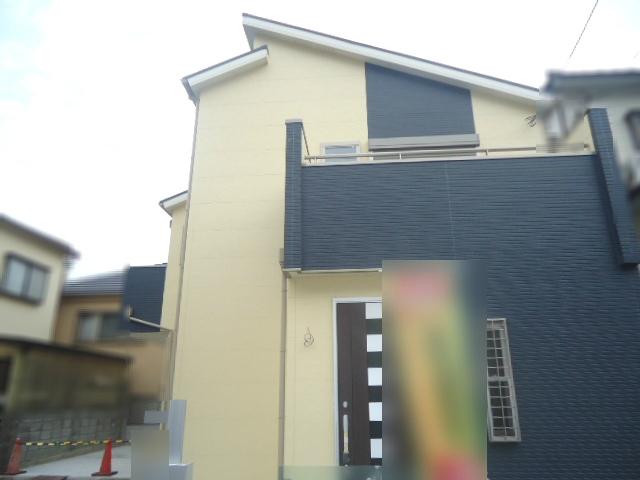 Local appearance photo
現地外観写真
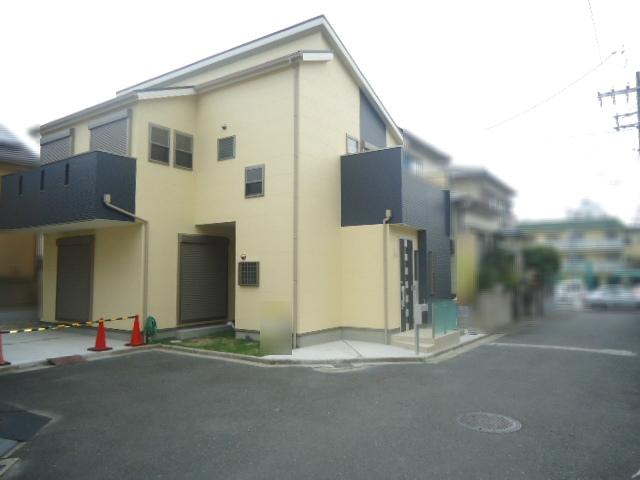 Local photos, including front road
前面道路含む現地写真
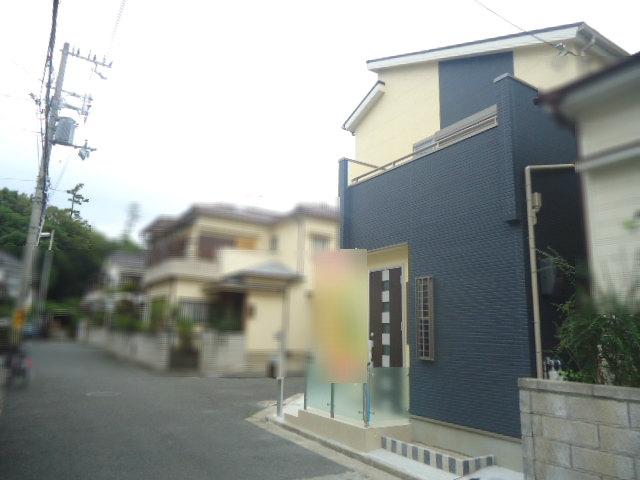 Local photos, including front road
前面道路含む現地写真
Location
|







