New Homes » Kansai » Osaka prefecture » Suita
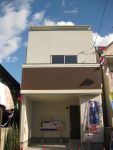 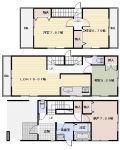
| | Suita, Osaka Prefecture 大阪府吹田市 |
| Hankyu Senri Line "Toyotsu" walk 6 minutes 阪急千里線「豊津」歩6分 |
| LDK15 tatami mats or more, System kitchen, Underfloor Storage, 2 or more sides balcony, Washbasin with shower, A quiet residential area, All room storageese-style room, Toilet 2 places, Bathroom 1 tsubo or more, Warm water washing toilet seat, Three-story or more LDK15畳以上、システムキッチン、床下収納、2面以上バルコニー、シャワー付洗面台、閑静な住宅地、全居室収納、和室、トイレ2ヶ所、浴室1坪以上、温水洗浄便座、3階建以上 |
| ◆ LDK16.37 Pledge of spacious living! ◆ Very parking is easy because the entire surface of the road is wide. In addition it has also become a safe environment to be less child-way vehicle. ◆LDK16.37帖の広々リビング!◆全面道路が広いのでとても駐車がしやすいです。また車両の通行も少なくお子様にも安心の環境となっております。 |
Features pickup 特徴ピックアップ | | System kitchen / All room storage / A quiet residential area / LDK15 tatami mats or more / Japanese-style room / Washbasin with shower / Toilet 2 places / Bathroom 1 tsubo or more / 2 or more sides balcony / Warm water washing toilet seat / Underfloor Storage / Three-story or more / All rooms are two-sided lighting システムキッチン /全居室収納 /閑静な住宅地 /LDK15畳以上 /和室 /シャワー付洗面台 /トイレ2ヶ所 /浴室1坪以上 /2面以上バルコニー /温水洗浄便座 /床下収納 /3階建以上 /全室2面採光 | Price 価格 | | 31,800,000 yen 3180万円 | Floor plan 間取り | | 3LDK + S (storeroom) 3LDK+S(納戸) | Units sold 販売戸数 | | 1 units 1戸 | Land area 土地面積 | | 74.26 sq m (registration) 74.26m2(登記) | Building area 建物面積 | | 103.4 sq m (registration) 103.4m2(登記) | Driveway burden-road 私道負担・道路 | | Nothing, West 4.9m width 無、西4.9m幅 | Completion date 完成時期(築年月) | | December 2013 2013年12月 | Address 住所 | | Suita, Osaka Izumi-cho 4 大阪府吹田市泉町4 | Traffic 交通 | | Hankyu Senri Line "Toyotsu" walk 6 minutes 阪急千里線「豊津」歩6分
| Related links 関連リンク | | [Related Sites of this company] 【この会社の関連サイト】 | Contact お問い合せ先 | | Ltd. Ideal Home TEL: 0800-602-6394 [Toll free] mobile phone ・ Also available from PHS
Caller ID is not notified
Please contact the "saw SUUMO (Sumo)"
If it does not lead, If the real estate company (株)アイディールホームTEL:0800-602-6394【通話料無料】携帯電話・PHSからもご利用いただけます
発信者番号は通知されません
「SUUMO(スーモ)を見た」と問い合わせください
つながらない方、不動産会社の方は
| Building coverage, floor area ratio 建ぺい率・容積率 | | 60% ・ 200% 60%・200% | Time residents 入居時期 | | Consultation 相談 | Land of the right form 土地の権利形態 | | Ownership 所有権 | Structure and method of construction 構造・工法 | | Wooden three-story 木造3階建 | Use district 用途地域 | | One middle and high 1種中高 | Other limitations その他制限事項 | | Height district 高度地区 | Overview and notices その他概要・特記事項 | | Facilities: Public Water Supply, This sewage, City gas, Parking: car space 設備:公営水道、本下水、都市ガス、駐車場:カースペース | Company profile 会社概要 | | <Mediation> governor of Osaka Prefecture (1) No. 056435 (Ltd.) Ideal Home Yubinbango530-0033 Osaka-shi, Osaka, Kita-ku, Ikeda-cho, 1-55 <仲介>大阪府知事(1)第056435号(株)アイディールホーム〒530-0033 大阪府大阪市北区池田町1-55 |
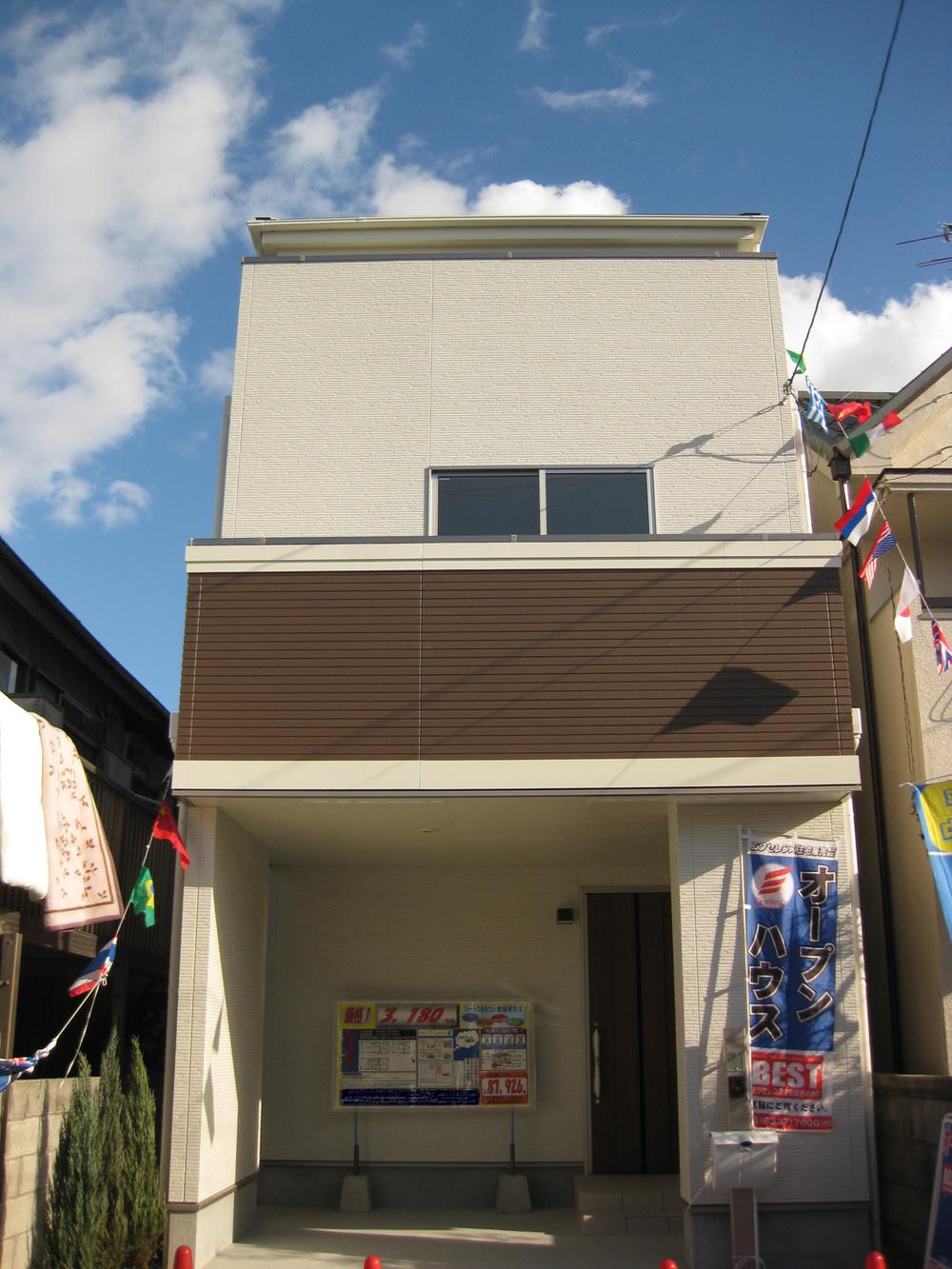 Local appearance photo
現地外観写真
Floor plan間取り図 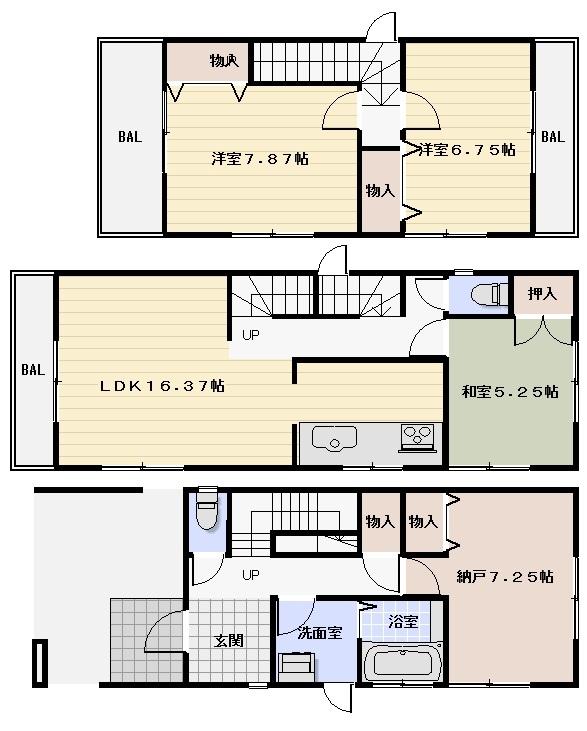 31,800,000 yen, 3LDK + S (storeroom), Land area 74.26 sq m , Building area 103.4 sq m
3180万円、3LDK+S(納戸)、土地面積74.26m2、建物面積103.4m2
Livingリビング 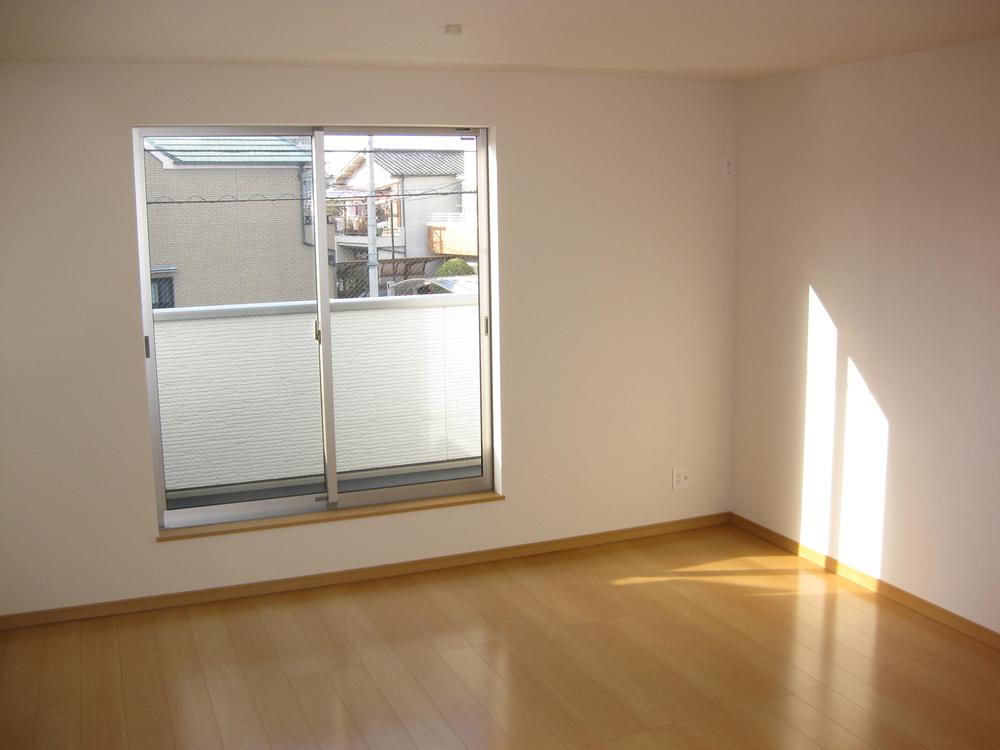 2F Living 16.37 Pledge
2Fリビング16.37帖
Bathroom浴室 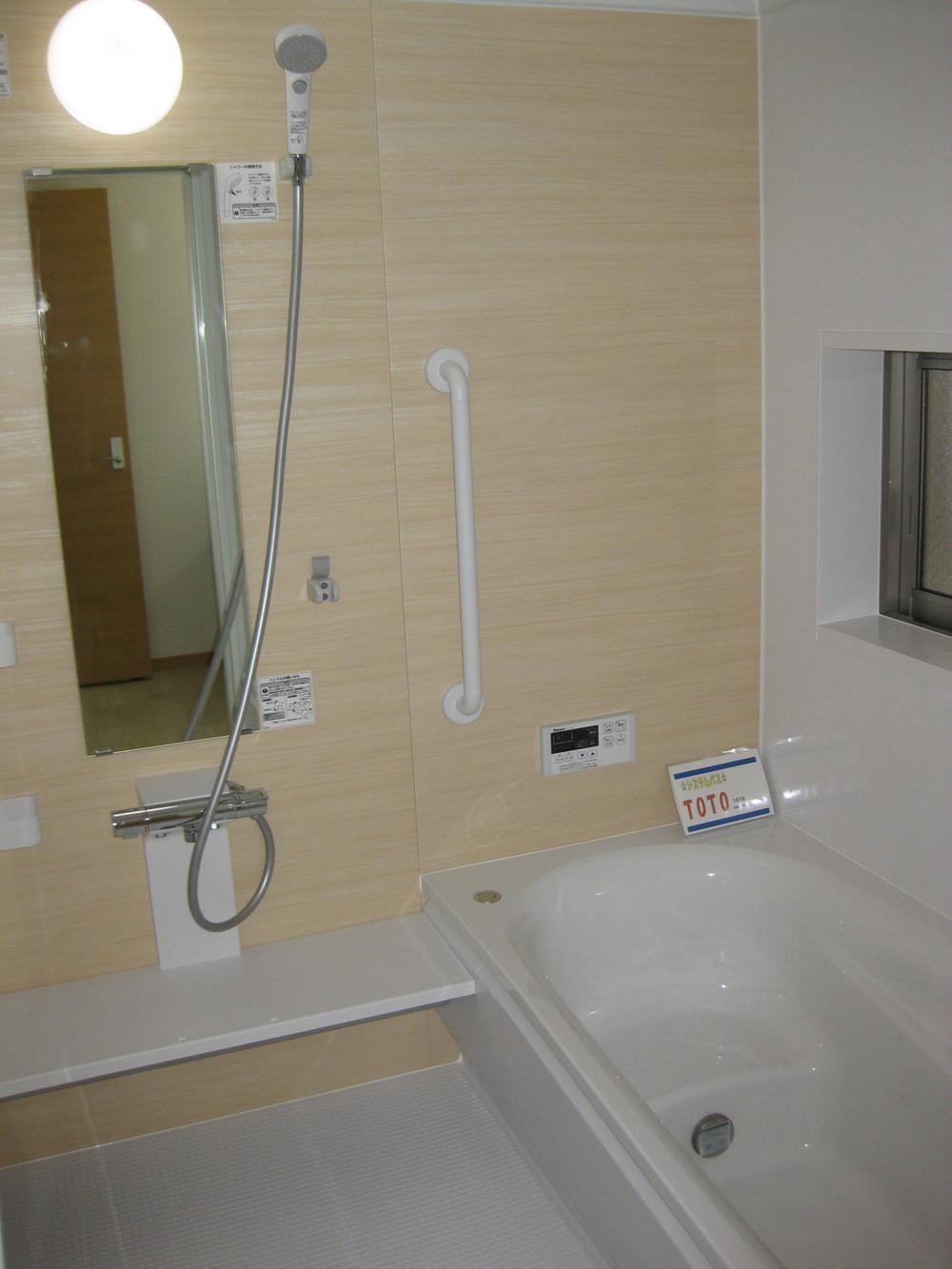 Bathroom to heal fatigue of the day
一日の疲れを癒すバスルーム
Kitchenキッチン 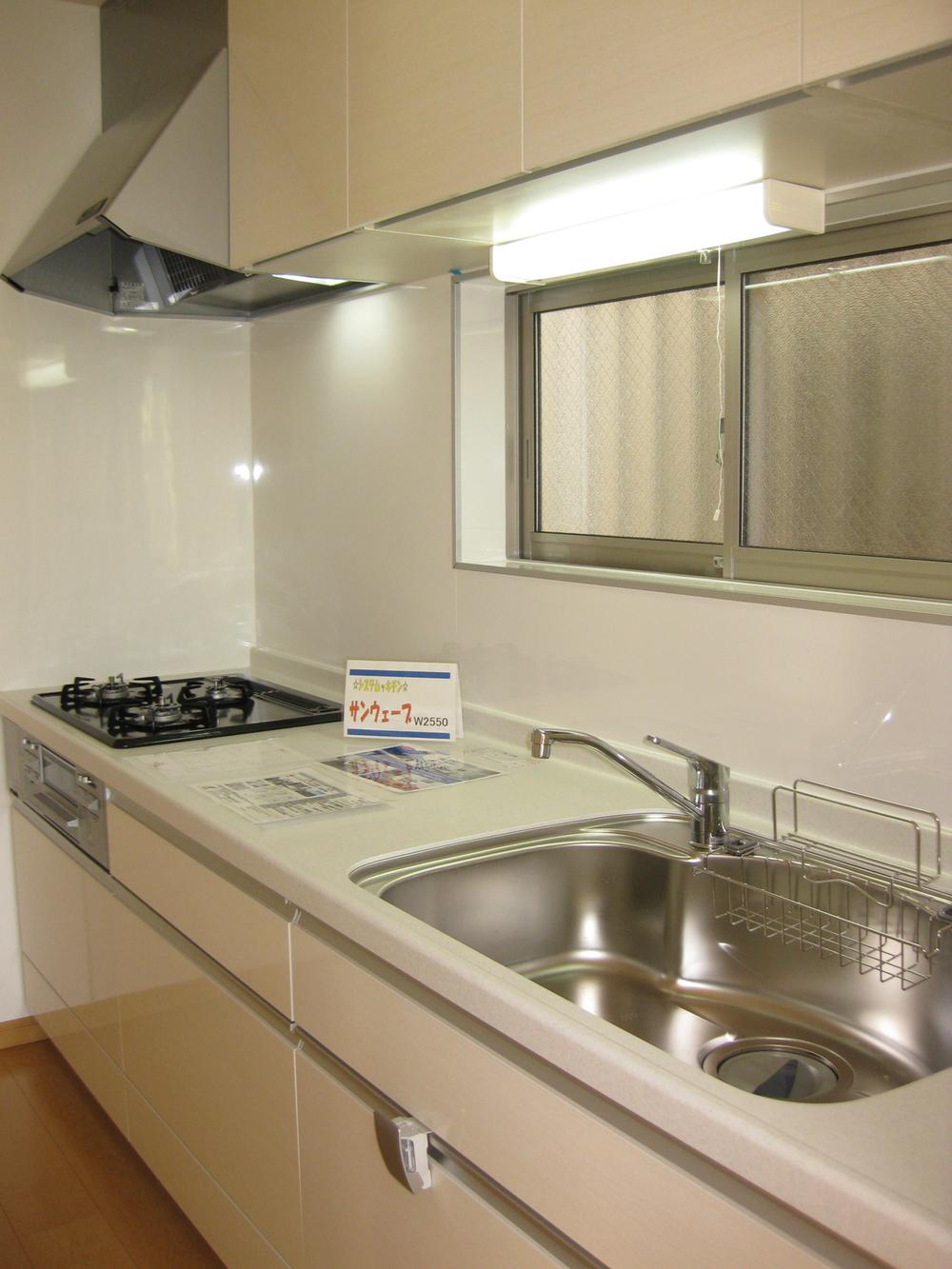 System kitchen
システムキッチン
Non-living roomリビング以外の居室 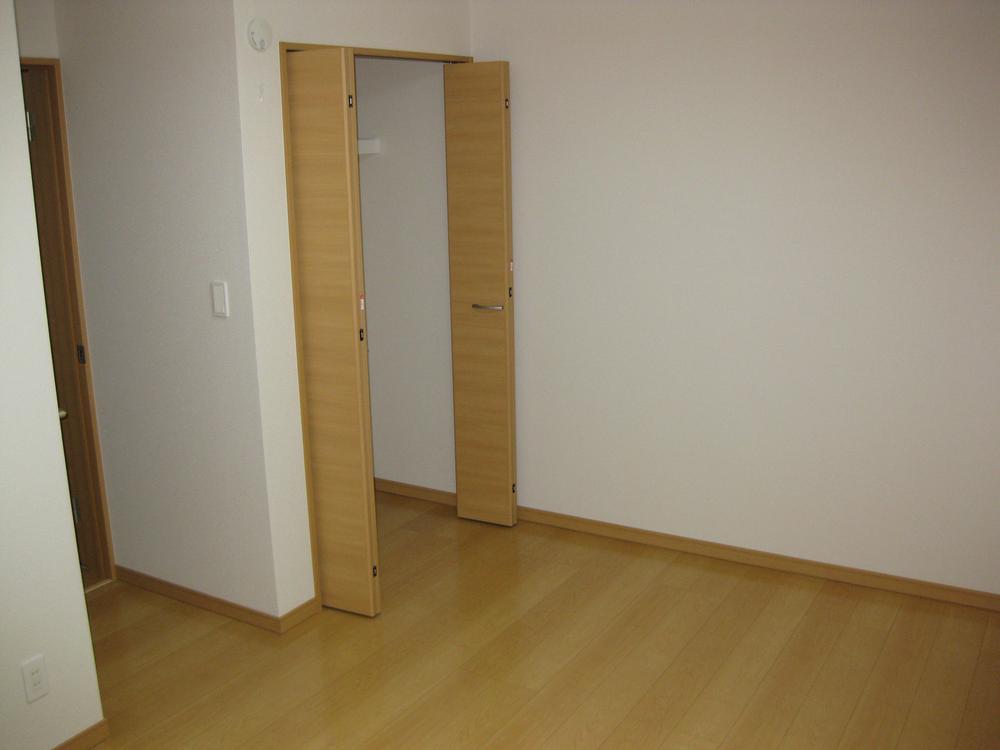 1F Western-style 7.25 Pledge
1F洋室7.25帖
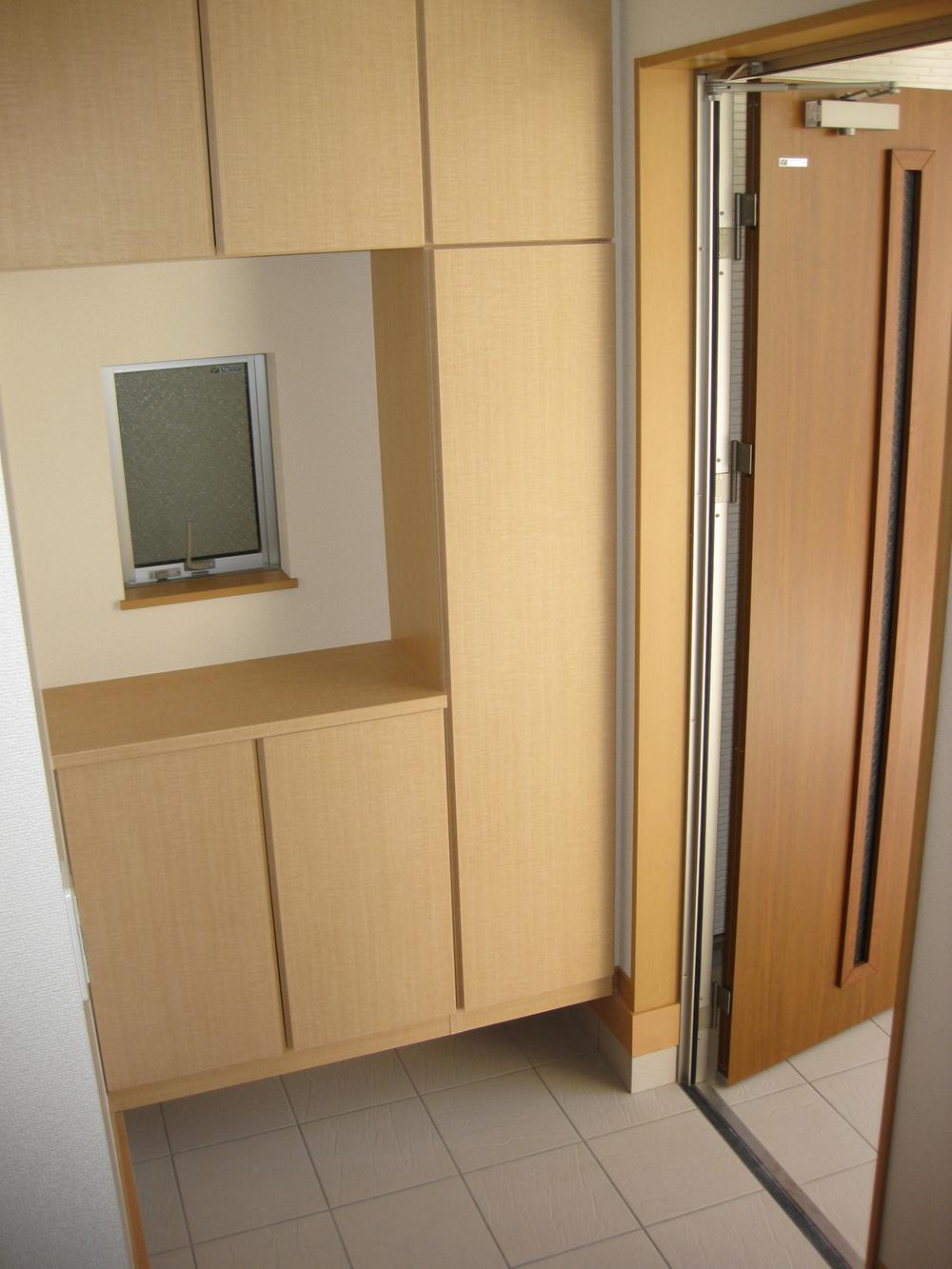 Entrance
玄関
Wash basin, toilet洗面台・洗面所 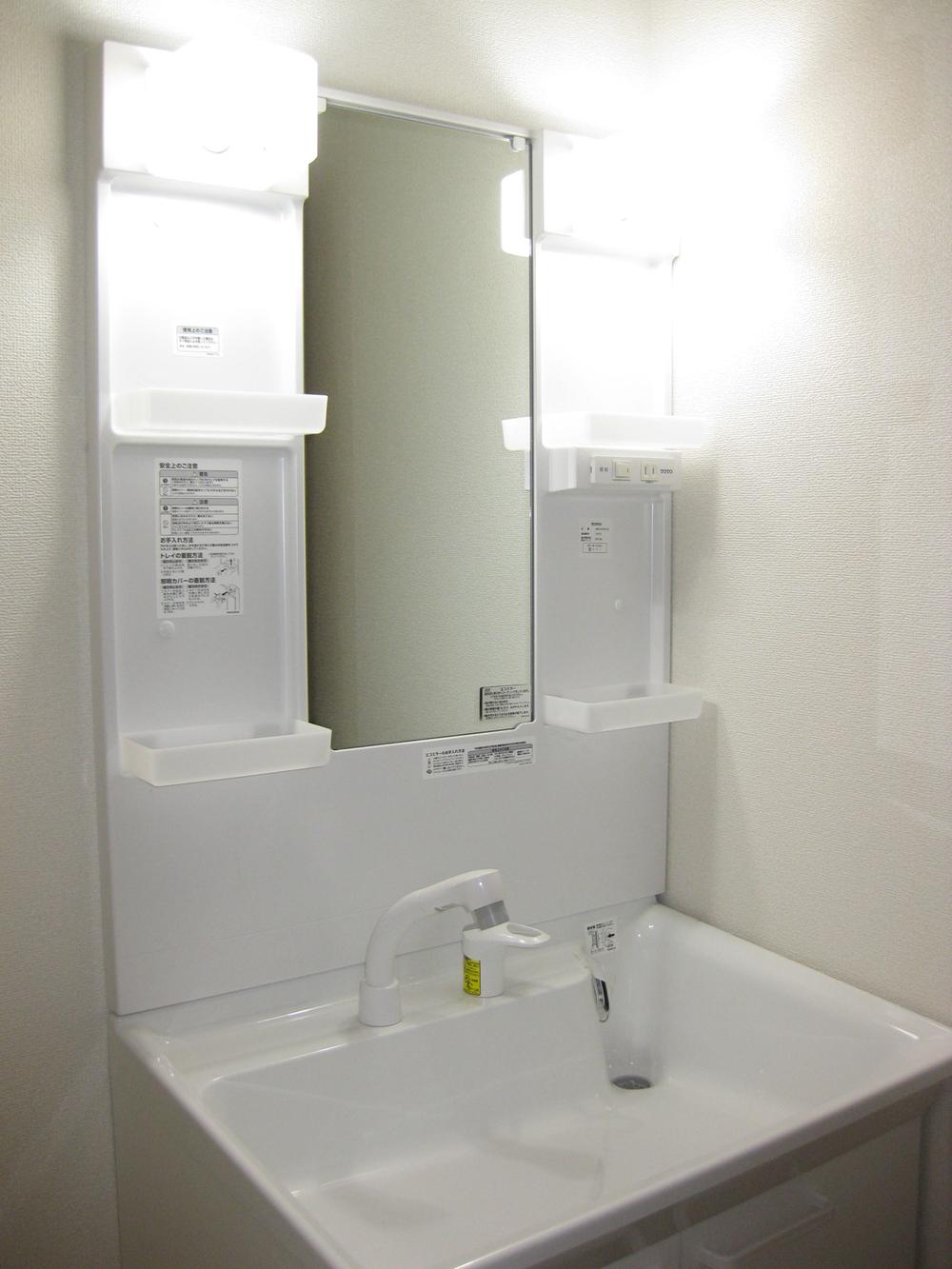 Wash basin with shampoo dresser
シャンプードレッサー付洗面台
Receipt収納 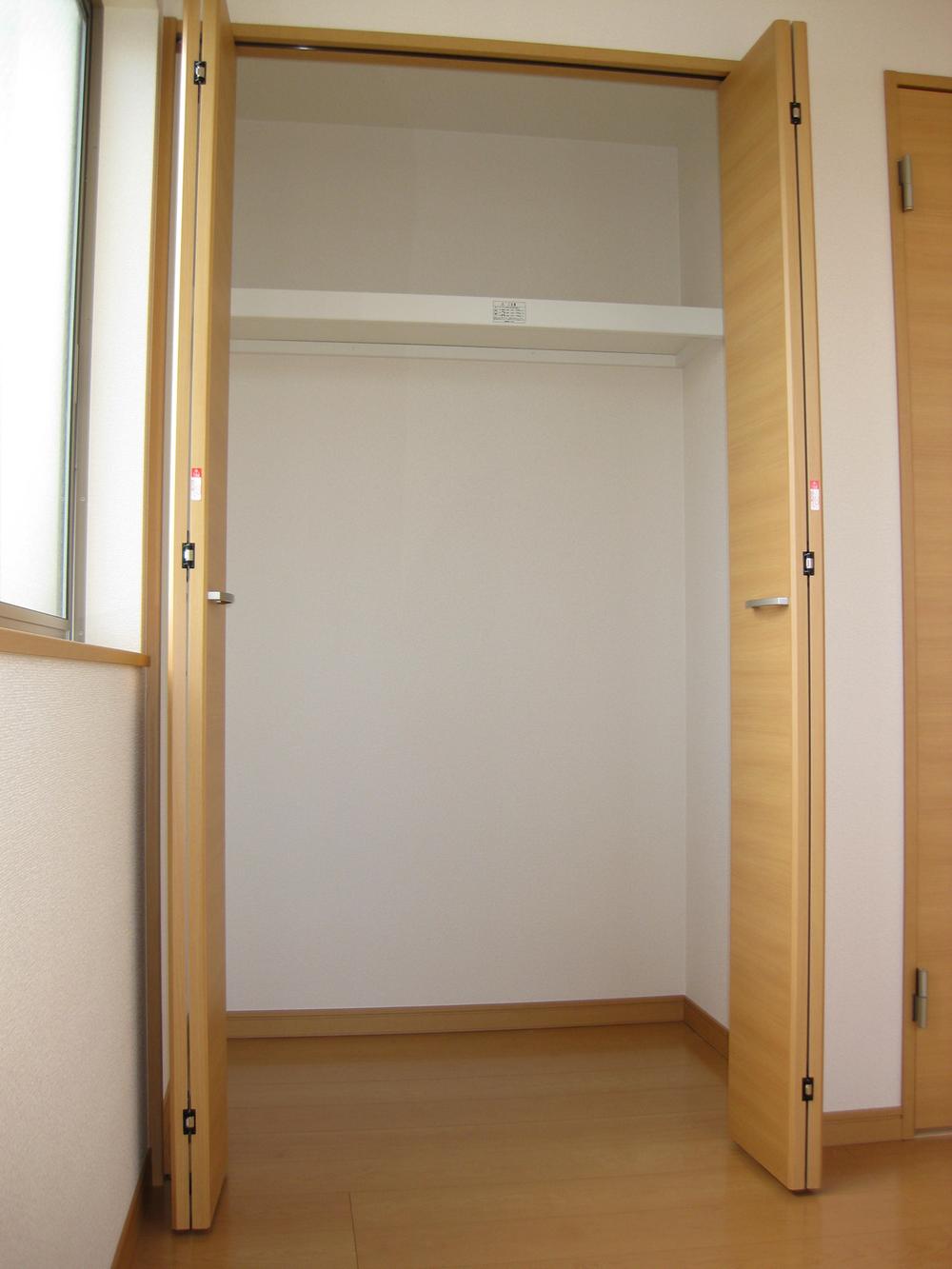 All room is with storage
全居室収納付きです
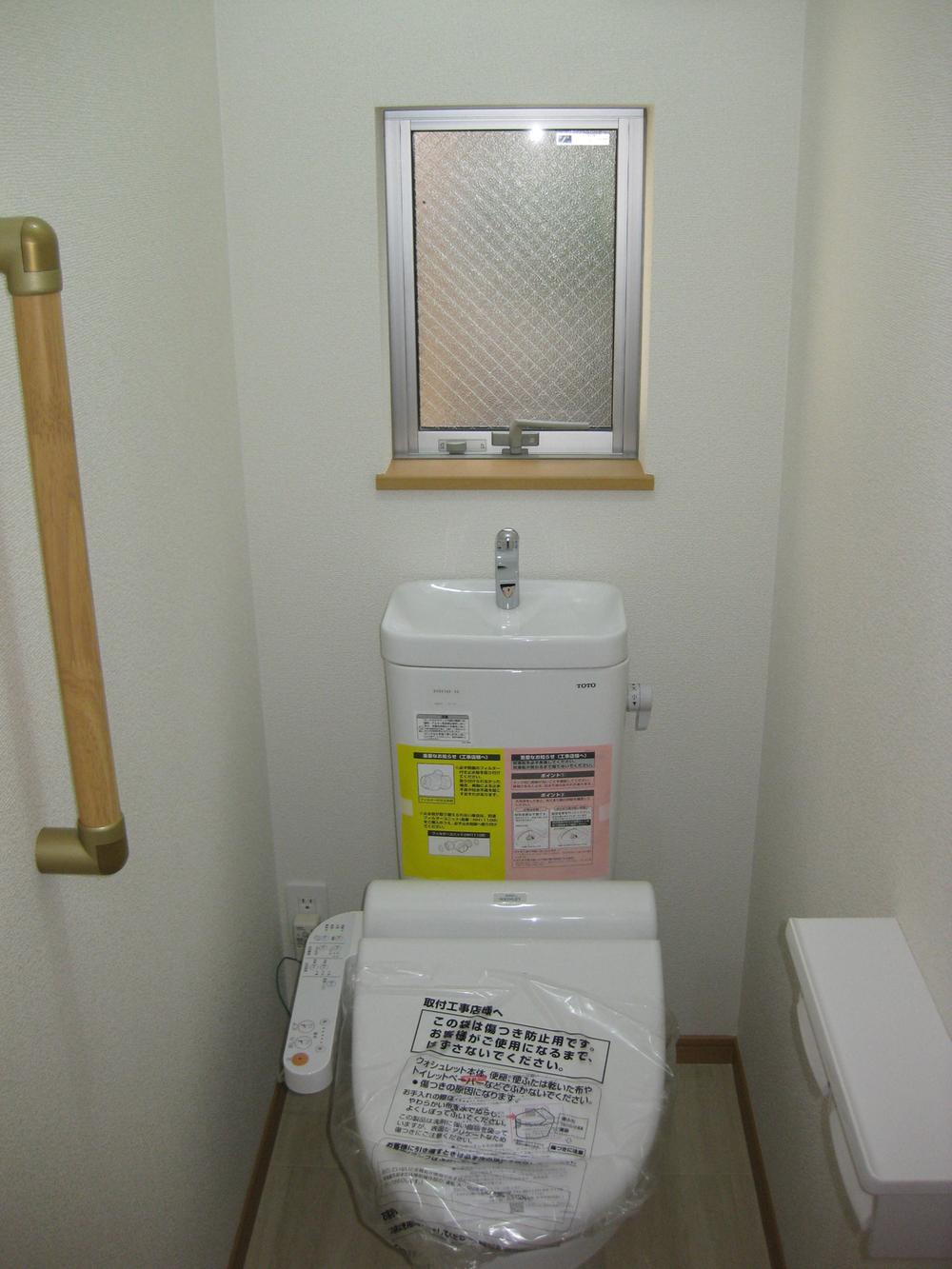 Toilet
トイレ
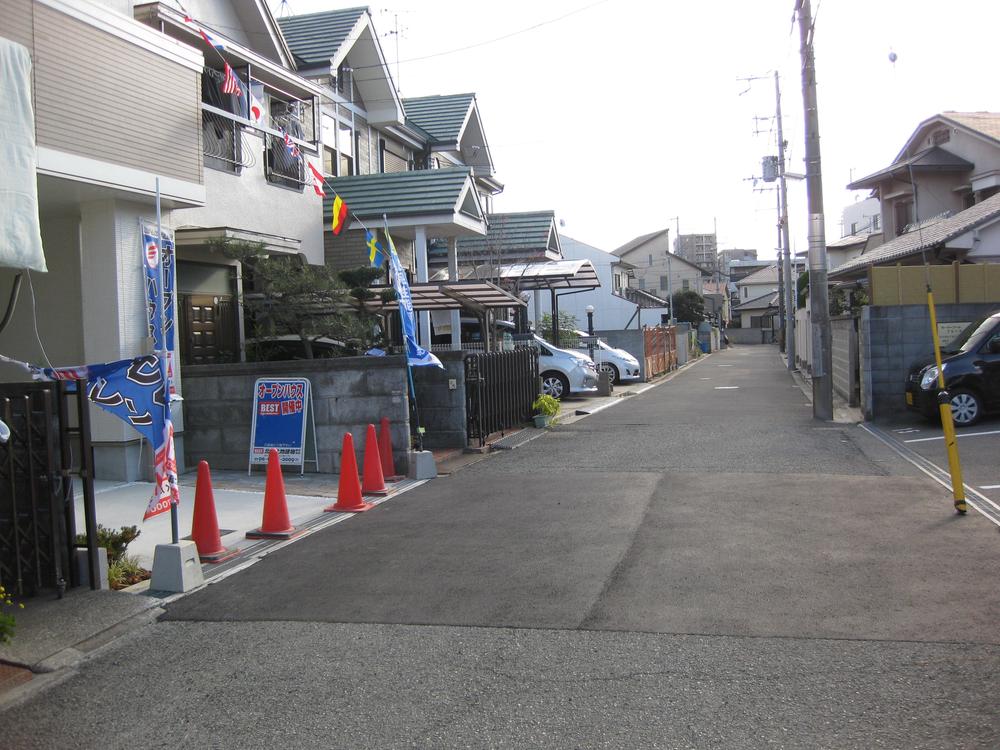 Local photos, including front road
前面道路含む現地写真
Station駅 ![station. Hankyu Senri Line [Toyotsu Station] 480m to](/images/osaka/suita/5a59d60008.jpg) Hankyu Senri Line [Toyotsu Station] 480m to
阪急千里線【豊津駅】まで480m
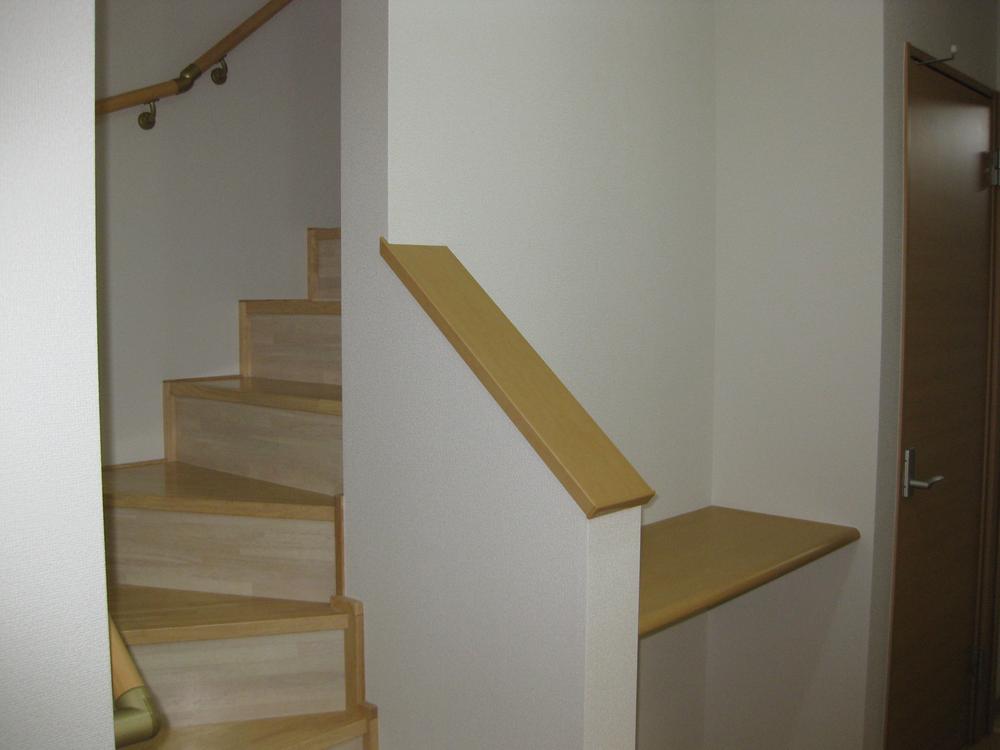 Other introspection
その他内観
View photos from the dwelling unit住戸からの眺望写真 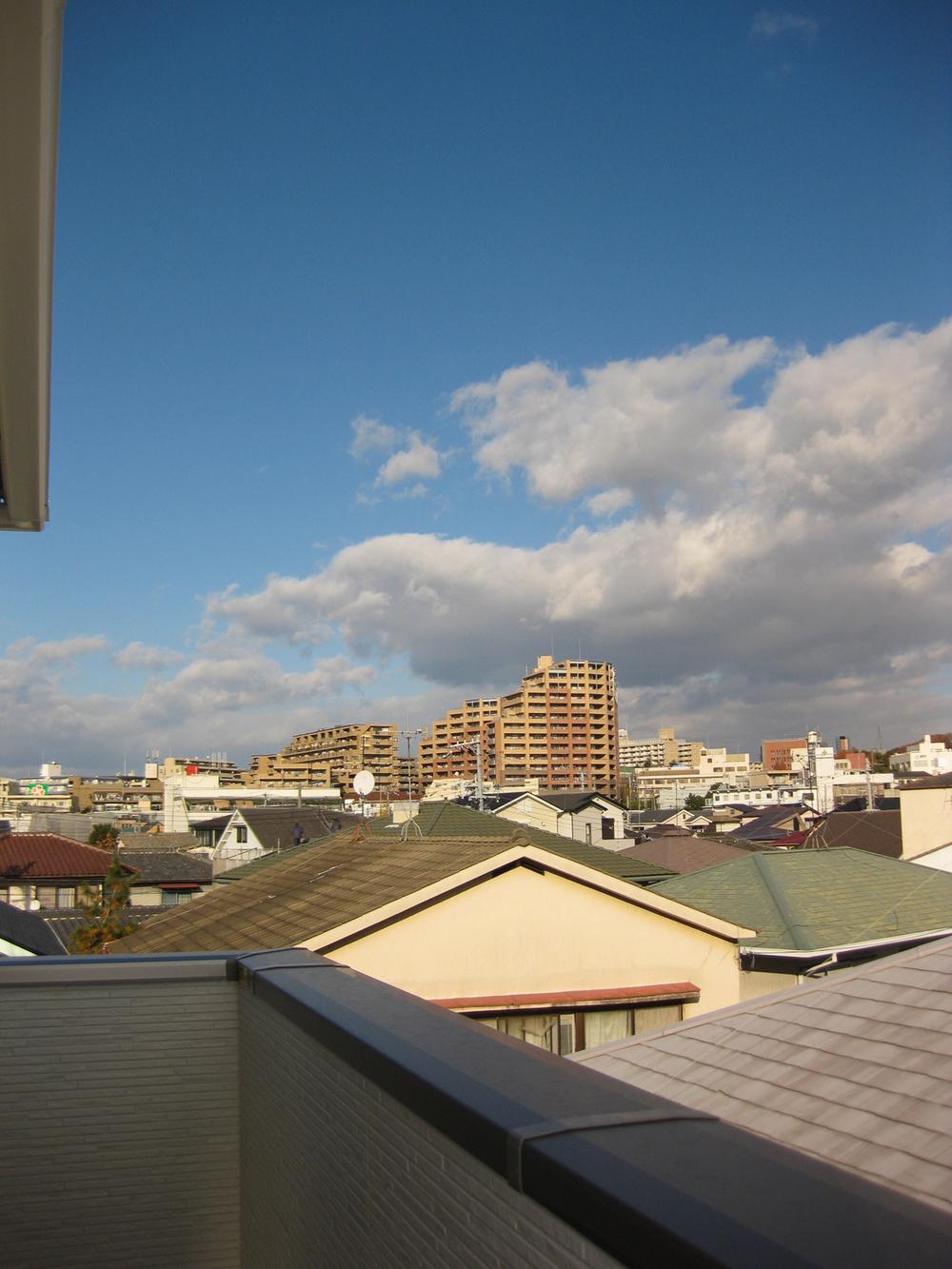 View from 3F Western-style
3F洋室からの眺め
Kitchenキッチン 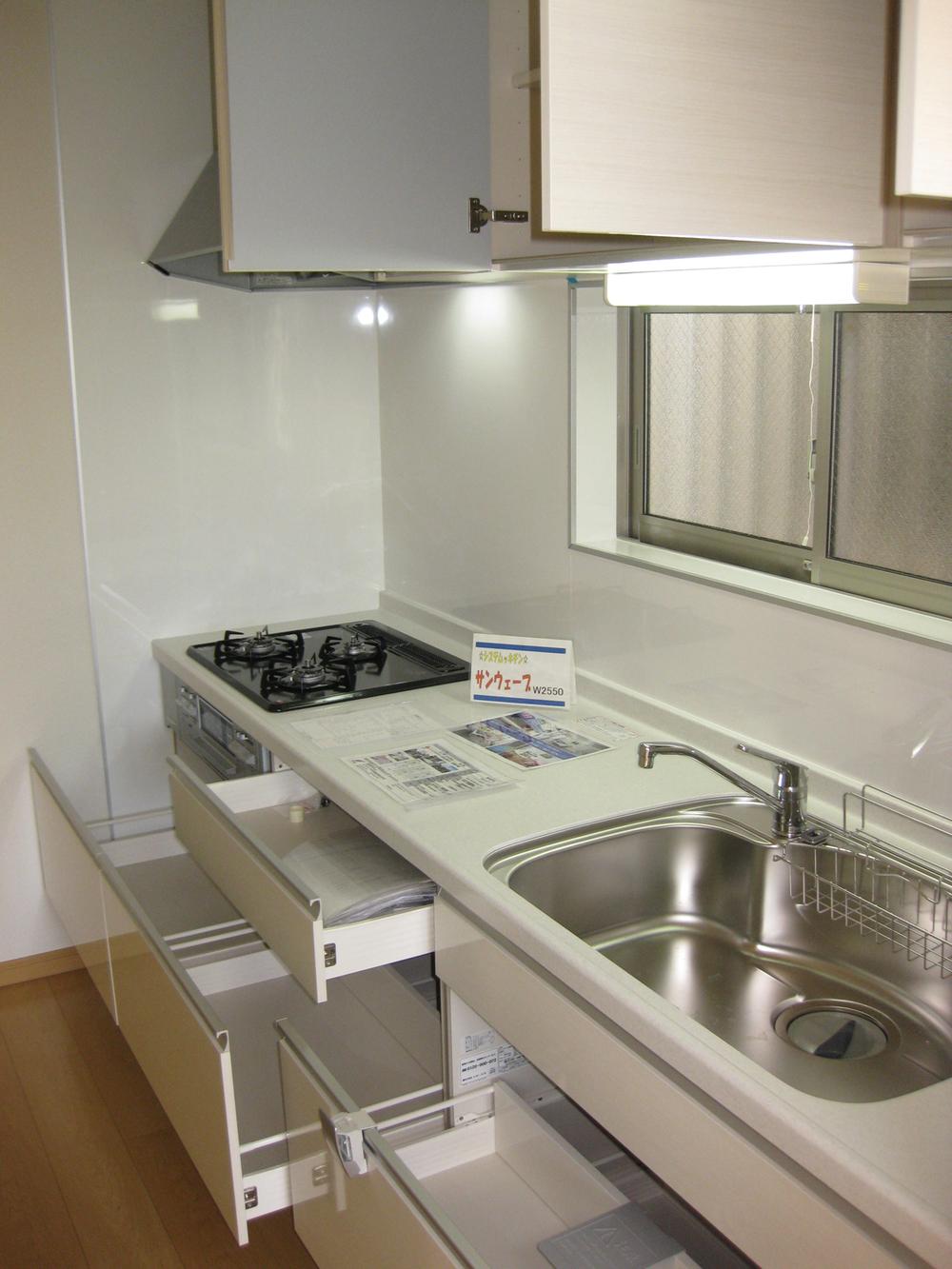 Is a good kitchen housed many usability
収納も多く使い勝手の良いキッチンです
Non-living roomリビング以外の居室 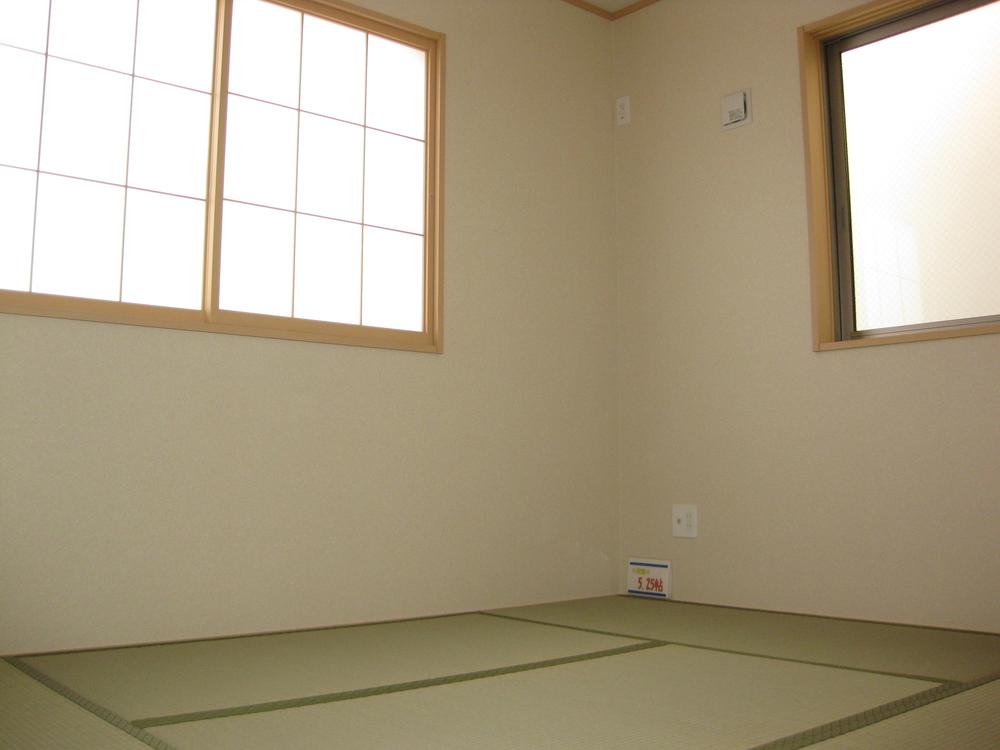 2F Japanese-style room 5.25 quires
2F和室5.25帖
Receipt収納 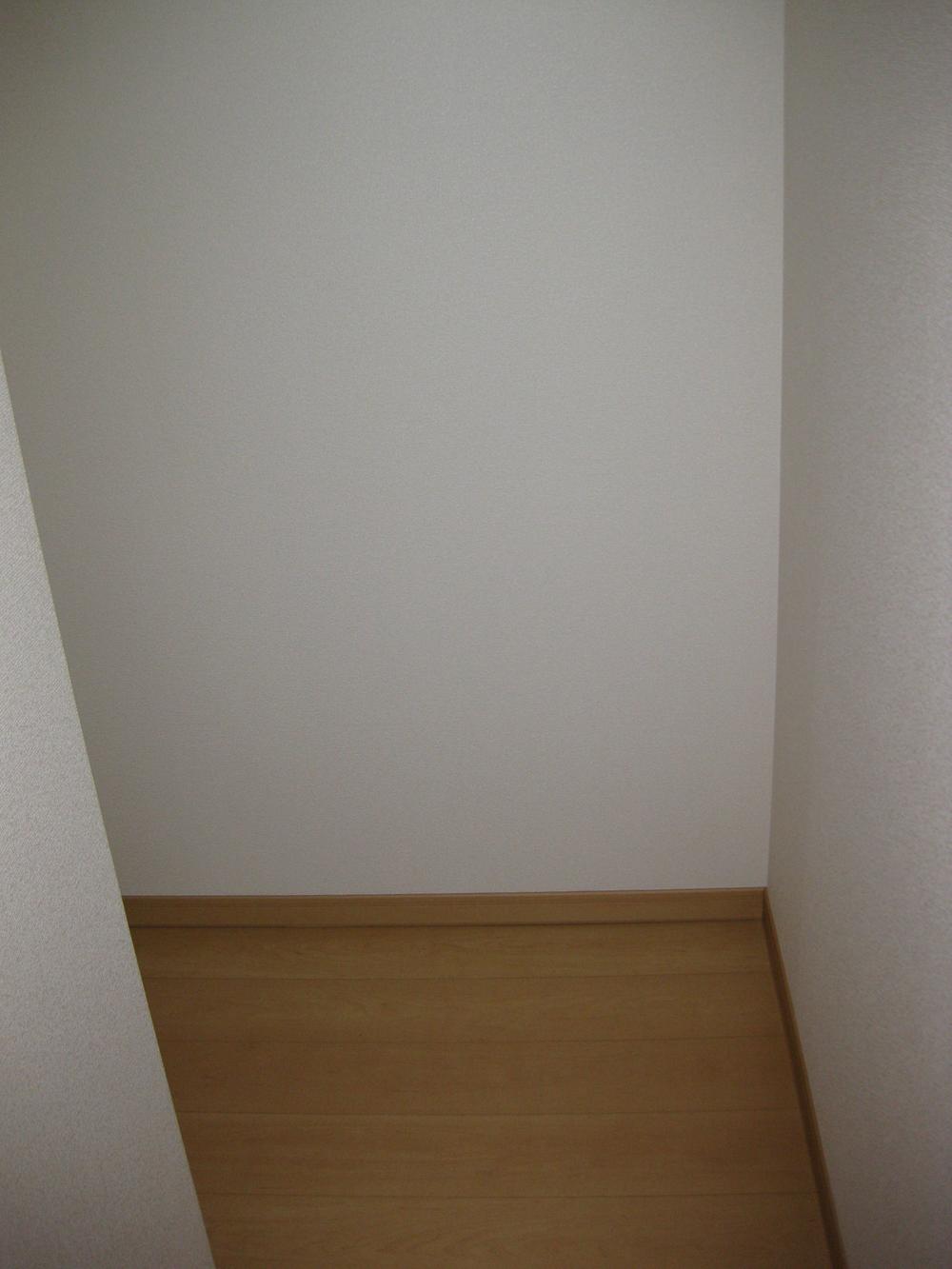 1F stairs under storage
1F階段下収納
Supermarketスーパー 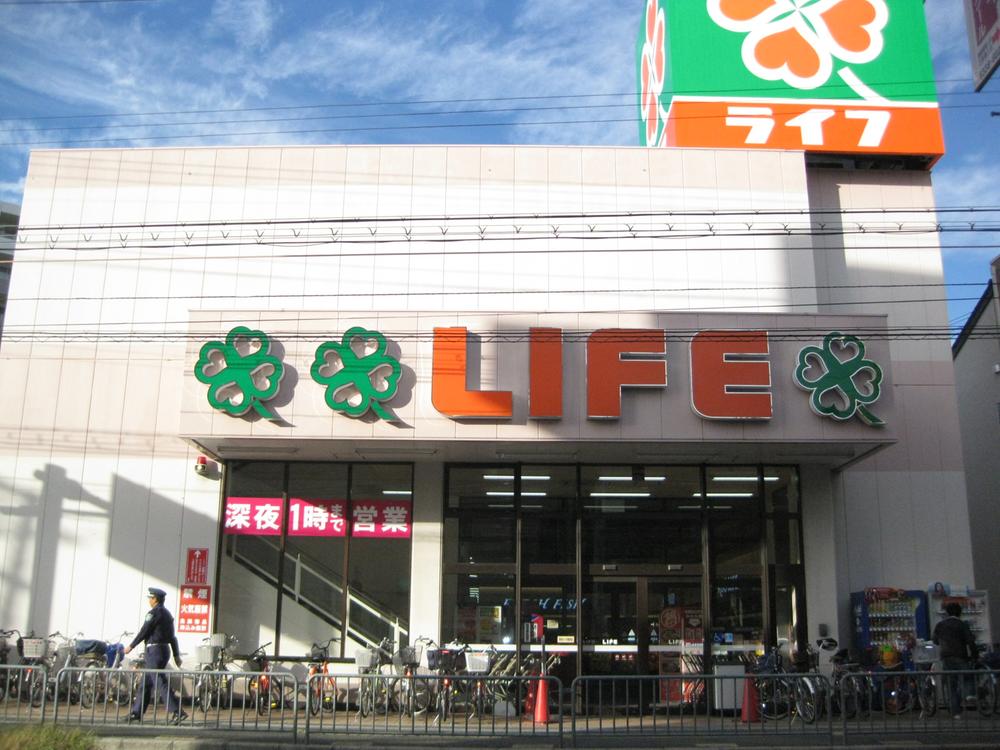 Until Life Toyotsu shop 615m
ライフ豊津店まで615m
Other introspectionその他内観 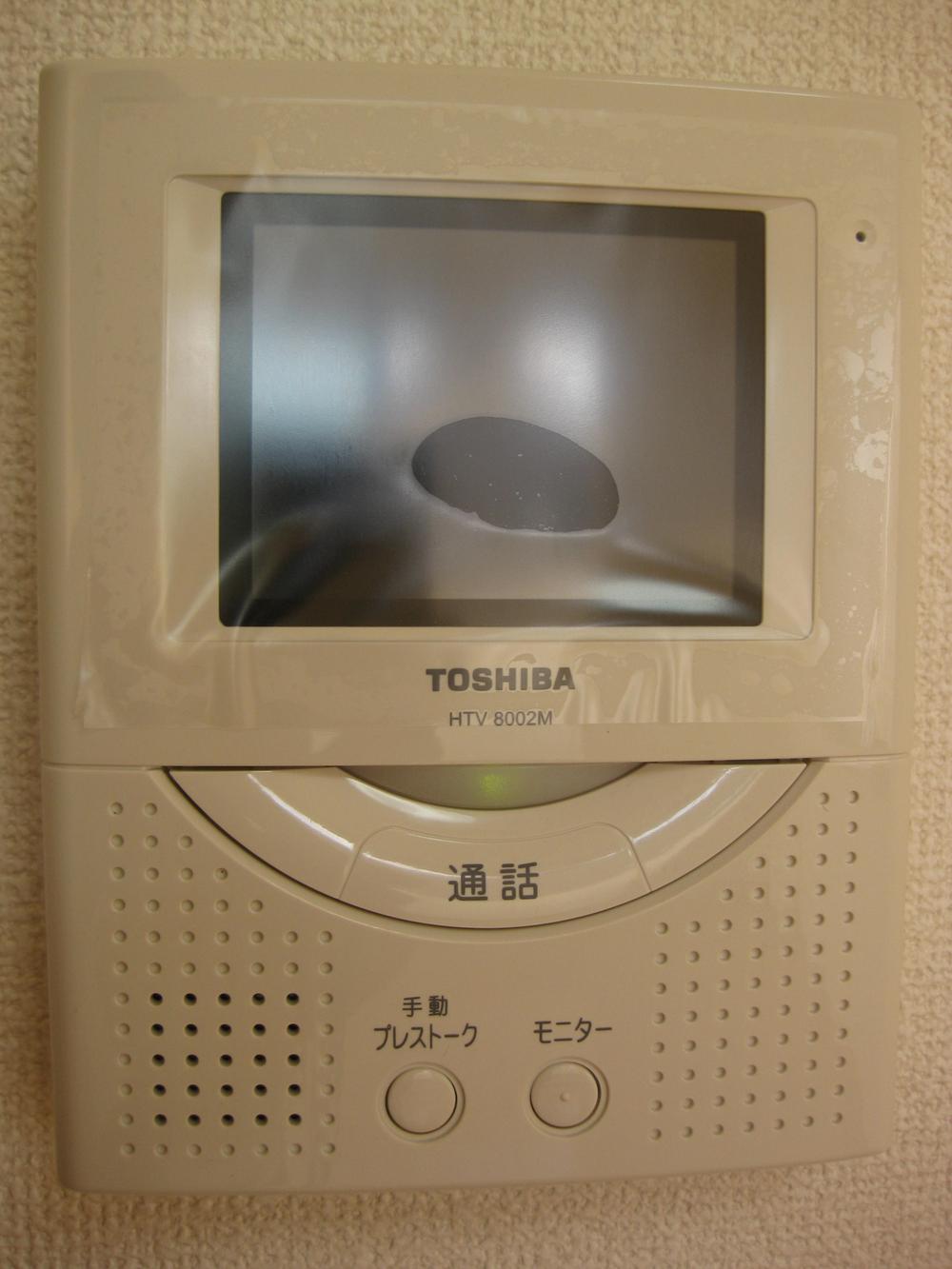 Monitor with intercom
モニター付インターホン
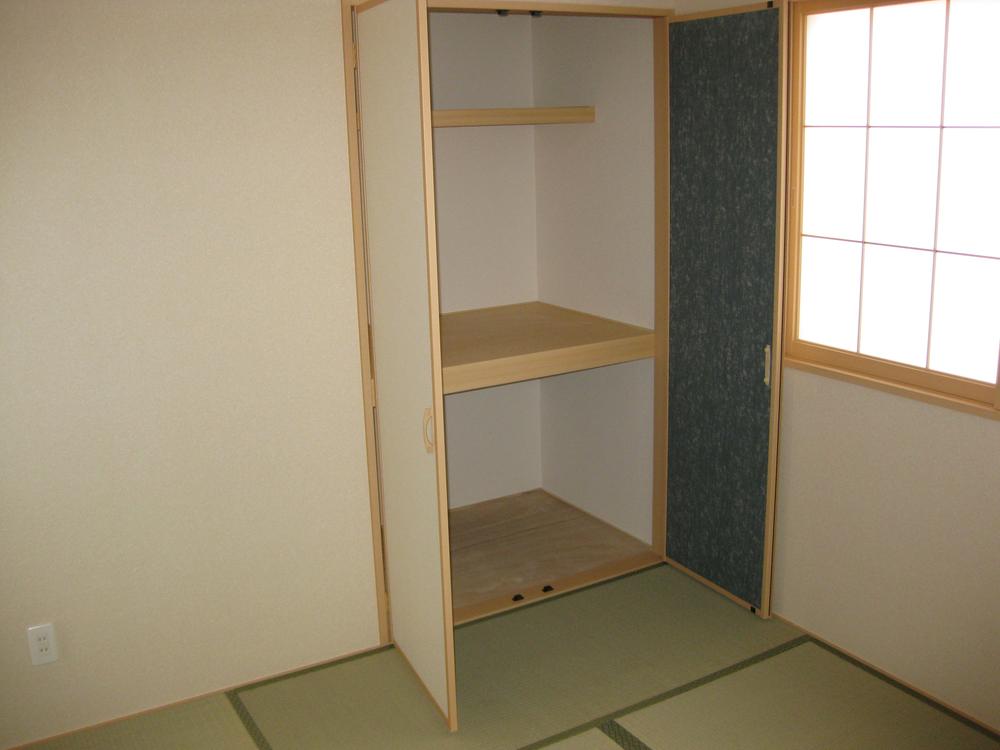 Non-living room
リビング以外の居室
Primary school小学校 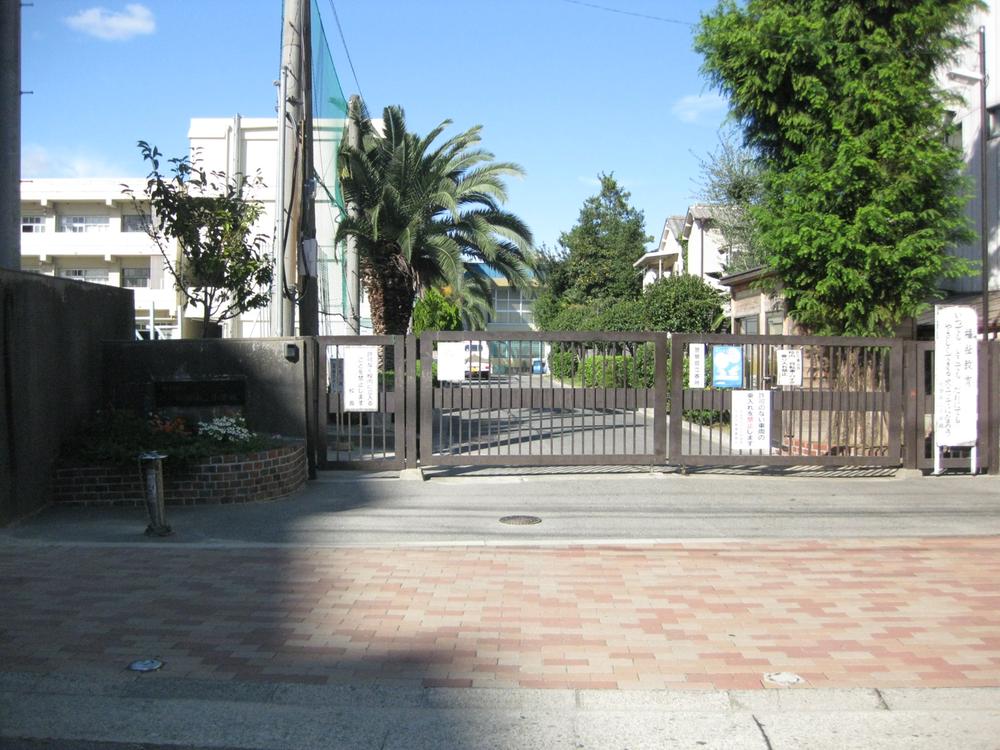 532m to Suita Municipal Suita second elementary school
吹田市立吹田第二小学校まで532m
Location
|













![station. Hankyu Senri Line [Toyotsu Station] 480m to](/images/osaka/suita/5a59d60008.jpg)








